37.000.000 EUR
32.000.000 EUR
7 dorm
640 m²
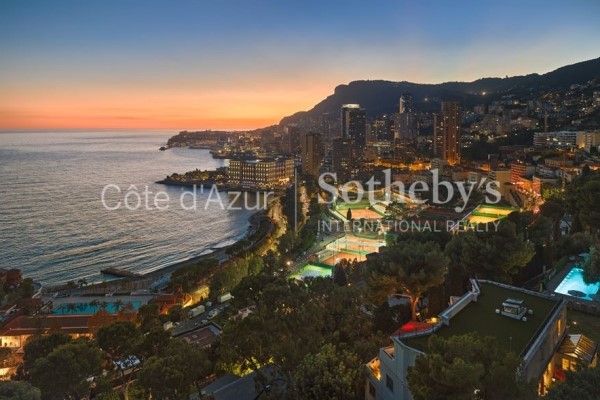
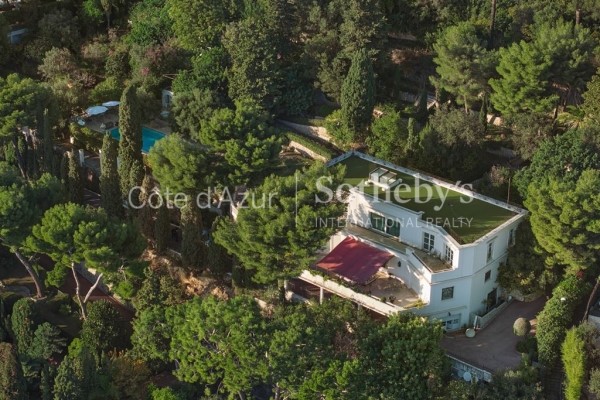
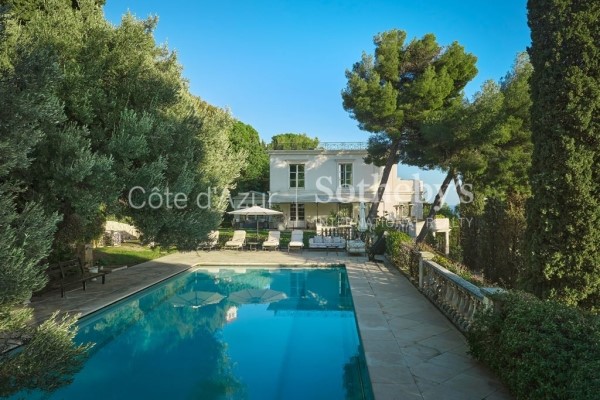


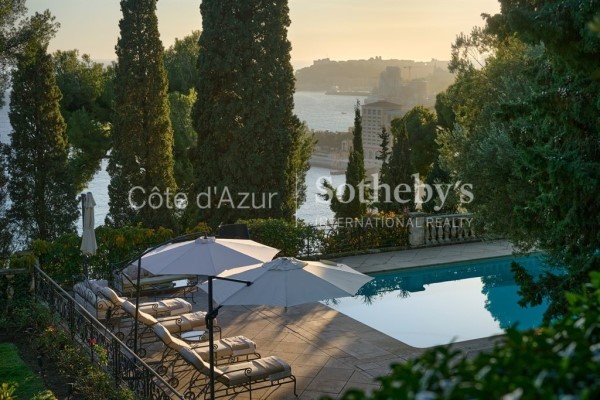
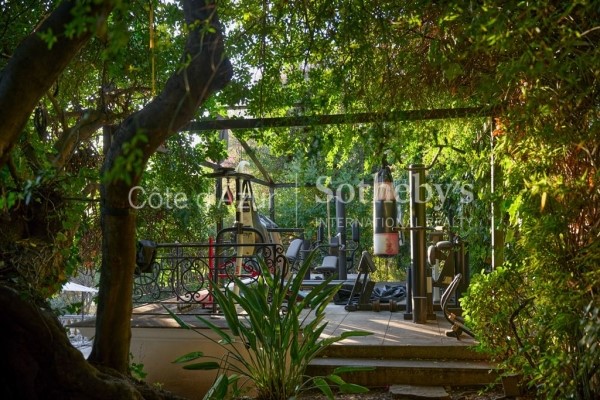
The principal abode exudes timeless elegance, spanning three levels interconnected by an elevator for seamless access. Thoughtfully appointed and meticulously designed to accommodate the needs of a discerning family, each primary space within the residence boasts captivating vistas of the azure sea.
Upon entry through the grand foyer on the ground level, one is greeted by a familial haven comprising a cinema room, expansive dressing area, laundry facilities, a studio, and two additional bedrooms. Ascending to the first floor reveals a hall leading to a gracious living area complemented by a sweeping panoramic terrace, an impeccably appointed kitchen that seamlessly transitions to terraces adorned with a captivating swimming pool backdrop, and an airy glass-enclosed veranda. This level also encompasses four guest bedrooms, each boasting an en-suite bathroom and ample storage. The crowning jewel of the estate, the second floor, is dedicated to a masterful retreat featuring two sumptuous suites and an additional living space.
At the heart of the property lies the enchanting swimming pool area, ensconced amidst verdant grounds with ample lounging areas. Encircling this oasis are the pool house, guest accommodations, and an outdoor gym, all thoughtfully integrated into the natural landscape. Encompassing approximately 900 m2 of covered space, with over 700 m2 of habitable area (loi Carrez), this estate epitomizes refined living at its finest.
The meticulously manicured gardens, bathed in sunlight throughout the day, offer secluded alcoves amidst mature foliage where one can seek respite from the sun and revel in the refreshing sea breeze. Aptly named "Le Vent Vert," this residence epitomizes a harmonious fusion of tranquility and sophistication.
Approached via a tree-lined driveway, the estate features an oversized garage and ample parking for visitors, ensuring convenience and security.
Situated within the UDc urban planning zone, with a construction coefficient of 15% and a height limit of 9 meters, the property offers significant potential for expansion or the creation of additional structures, owing to its substantial size and favorable building conditions. Ver más Ver menos Niché dans les limites sereines de l'enclave privée connue sous le nom de "Le Parc Saint Roman", se trouve un joyau isolé à seulement 500 mètres de Monaco.
Entouré de pins imposants et niché au milieu de jardins luxuriants, ce sanctuaire de 5 266 m2 profite de la chaleur de l'exposition sud, offrant un cadre au charme inégalé. En 10 minutes à pied, les résidents peuvent rejoindre la célèbre plage de Monte Carlo et le prestigieux club de tennis de Monte Carlo, tandis que la nouvelle école internationale de Monte Carlo est facilement accessible à pied. La demeure principale dégage une élégance intemporelle, s'étendant sur trois niveaux reliés entre eux par un ascenseur pour un accès fluide. Bien aménagé et méticuleusement conçu pour répondre aux besoins d'une famille exigeante, chaque espace principal de la résidence offre des vues captivantes sur la mer azur. En entrant par le grand hall au rez-de-chaussée, on est accueilli par un havre familial comprenant une salle de cinéma, un vaste dressing, une buanderie, un studio et deux chambres supplémentaires. En montant au premier étage, vous découvrirez un hall menant à un espace de vie gracieux complété par une vaste terrasse panoramique, une cuisine impeccablement aménagée qui se transforme en douceur vers des terrasses ornées d'un fond de piscine captivant et une véranda aérée vitrée. Ce niveau comprend également quatre chambres d'hôtes, chacune bénéficiant d'une salle de bains privative et de nombreux rangements. Le joyau du domaine, le deuxième étage, est dédié à une retraite magistrale comprenant deux somptueuses suites et un espace de vie supplémentaire.
Au cœur de la propriété se trouve le charmant espace piscine, niché au milieu d'un terrain verdoyant avec de nombreux espaces de détente. Autour de cette oasis se trouvent le pool house, les chambres d'hôtes et une salle de sport extérieure, tous soigneusement intégrés dans le paysage naturel. D'une superficie d'environ 900 m2 couverts, avec plus de 700 m2 de surface habitable (loi Carrez), ce domaine incarne la vie raffinée à son meilleur. Les jardins méticuleusement entretenus, baignés de soleil tout au long de la journée, offrent des alcôves isolées au milieu d'un feuillage mature où l'on peut se reposer du soleil et se délecter de la brise marine rafraîchissante.
Bien nommée « Le Vent Vert », cette résidence incarne une fusion harmonieuse de tranquillité et de sophistication. Accessible par une allée bordée d'arbres, le domaine dispose d'un garage surdimensionné et d'un grand parking pour les visiteurs, garantissant commodité et sécurité.
Située dans la zone d'urbanisme UDC, avec un coefficient de construction de 15% et une limite de hauteur de 9 mètres, la propriété offre un potentiel important d'agrandissement ou de création de structures supplémentaires, en raison de sa taille importante et de ses conditions de construction favorables. Nestled within the serene confines of the private enclave known as "Le Parc Saint Roman," lies a secluded gem just 500 meters away from Monaco. Embraced by towering pine trees and ensconced amidst lush gardens, this 5266 m2 sanctuary basks in the warmth of southern exposure, offering a setting of unrivaled charm. Within a leisurely 10-minute stroll, residents can reach the renowned Monte Carlo Beach and the esteemed Monte Carlo Tennis Club, while the newly established Monte Carlo International School is conveniently within walking distance.
The principal abode exudes timeless elegance, spanning three levels interconnected by an elevator for seamless access. Thoughtfully appointed and meticulously designed to accommodate the needs of a discerning family, each primary space within the residence boasts captivating vistas of the azure sea.
Upon entry through the grand foyer on the ground level, one is greeted by a familial haven comprising a cinema room, expansive dressing area, laundry facilities, a studio, and two additional bedrooms. Ascending to the first floor reveals a hall leading to a gracious living area complemented by a sweeping panoramic terrace, an impeccably appointed kitchen that seamlessly transitions to terraces adorned with a captivating swimming pool backdrop, and an airy glass-enclosed veranda. This level also encompasses four guest bedrooms, each boasting an en-suite bathroom and ample storage. The crowning jewel of the estate, the second floor, is dedicated to a masterful retreat featuring two sumptuous suites and an additional living space.
At the heart of the property lies the enchanting swimming pool area, ensconced amidst verdant grounds with ample lounging areas. Encircling this oasis are the pool house, guest accommodations, and an outdoor gym, all thoughtfully integrated into the natural landscape. Encompassing approximately 900 m2 of covered space, with over 700 m2 of habitable area (loi Carrez), this estate epitomizes refined living at its finest.
The meticulously manicured gardens, bathed in sunlight throughout the day, offer secluded alcoves amidst mature foliage where one can seek respite from the sun and revel in the refreshing sea breeze. Aptly named "Le Vent Vert," this residence epitomizes a harmonious fusion of tranquility and sophistication.
Approached via a tree-lined driveway, the estate features an oversized garage and ample parking for visitors, ensuring convenience and security.
Situated within the UDc urban planning zone, with a construction coefficient of 15% and a height limit of 9 meters, the property offers significant potential for expansion or the creation of additional structures, owing to its substantial size and favorable building conditions. Расположенный в безмятежных пределах частного анклава, известного как «Le Parc Saint Roman», находится уединенная жемчужина всего в 500 метрах от Монако. Окруженный высокими соснами и окруженный пышными садами, этот святилище площадью 5266 м2 купается в тепле южной экспозиции, предлагая обстановку непревзойденного очарования. За 10 минут можно дойти до знаменитого пляжа Монте-Карло и знаменитого теннисного клуба Монте-Карло, а недавно созданная международная школа Монте-Карло находится в нескольких минутах ходьбы.
Главная обитель излучает неподвластную времени элегантность, охватывая три уровня, соединенных между собой лифтом для беспрепятственного доступа. Продуманное и тщательно спроектированное для удовлетворения потребностей взыскательной семьи, каждое основное пространство в резиденции может похвастаться захватывающими видами на лазурное море.
При входе через большое фойе на первом этаже вас встречает семейная гавань, состоящая из кинозала, просторной гардеробной, прачечной, студии и двух дополнительных спален. Поднявшись на второй этаж, вы попадаете в холл, ведущий в изящную гостиную, дополненную широкой панорамной террасой, безупречно оборудованной кухней, которая плавно переходит на террасы, украшенные очаровательным фоном для бассейна, и просторной застекленной верандой. Этот уровень также включает в себя четыре гостевые спальни, каждая из которых может похвастаться ванной комнатой и достаточным количеством места для хранения. Венец поместья, второй этаж, посвящен мастерскому уединению с двумя роскошными люксами и дополнительным жилым пространством.
В центре отеля находится очаровательный бассейн, расположенный среди зелени с просторными зонами отдыха. Этот оазис окружают домик у бассейна, гостевые помещения и тренажерный зал на открытом воздухе, все это продуманно интегрировано в природный ландшафт. Охватывая около 900 м2 крытого пространства и более 700 м2 жилой площади (loi Carrez), это поместье олицетворяет изысканную жизнь во всей красе.
Тщательно ухоженные сады, залитые солнечным светом в течение всего дня, предлагают уединенные ниши среди зрелой листвы, где можно отдохнуть от солнца и насладиться освежающим морским бризом. Эта резиденция, метко названная «Le Vent Vert», олицетворяет собой гармоничное слияние спокойствия и изысканности.
К поместью, к которой можно подойти по усаженной деревьями подъездной дорожке, есть большой гараж и просторная парковка для посетителей, что обеспечивает удобство и безопасность.
Расположенный в градостроительной зоне UDc, с коэффициентом застройки 15% и ограничением по высоте 9 метров, объект предлагает значительный потенциал для расширения или создания дополнительных структур благодаря своим значительным размерам и благоприятным условиям застройки. Eingebettet in die ruhigen Grenzen der privaten Enklave, die als "Le Parc Saint Roman" bekannt ist, liegt ein abgelegenes Juwel, nur 500 Meter von Monaco entfernt. Umgeben von hoch aufragenden Pinien und inmitten üppiger Gärten sonnt sich dieses 5266 m2 große Refugium in der Wärme der Südausrichtung und bietet eine Umgebung von unvergleichlichem Charme. Innerhalb eines gemütlichen 10-minütigen Spaziergangs erreichen die Bewohner den berühmten Monte Carlo Beach und den angesehenen Monte Carlo Tennis Club, während die neu gegründete Monte Carlo International School bequem zu Fuß erreichbar ist.
Das Haupthaus strahlt zeitlose Eleganz aus und erstreckt sich über drei Ebenen, die durch einen Aufzug miteinander verbunden sind, um einen nahtlosen Zugang zu ermöglichen. Durchdacht eingerichtet und sorgfältig gestaltet, um den Bedürfnissen einer anspruchsvollen Familie gerecht zu werden, bietet jeder Hauptraum innerhalb der Residenz einen faszinierenden Blick auf das azurblaue Meer.
Beim Betreten durch das große Foyer im Erdgeschoss wird man von einer familiären Oase begrüßt, die einen Kinoraum, einen großen Ankleidebereich, eine Waschküche, ein Studio und zwei zusätzliche Schlafzimmer umfasst. Wenn man in den ersten Stock aufsteigt, gelangt man in eine Halle, die zu einem anmutigen Wohnbereich führt, der durch eine weitläufige Panoramaterrasse, eine makellos ausgestattete Küche, die nahtlos in Terrassen mit einer faszinierenden Poolkulisse übergeht, und eine luftige, verglaste Veranda ergänzt wird. Auf dieser Ebene befinden sich auch vier Gästezimmer, die jeweils über ein eigenes Bad und viel Stauraum verfügen. Das krönende Juwel des Anwesens, die zweite Etage, ist einem meisterhaften Rückzugsort mit zwei prächtigen Suiten und einem zusätzlichen Wohnraum gewidmet.
Im Herzen des Anwesens befindet sich der bezaubernde Poolbereich, eingebettet in ein grünes Gelände mit großzügigen Loungebereichen. Um diese Oase herum befinden sich das Poolhaus, Gästeunterkünfte und ein Fitnessstudio im Freien, die alle durchdacht in die natürliche Landschaft integriert sind. Mit einer überdachten Fläche von ca. 900 m2 und über 700 m2 Wohnfläche (loi Carrez) verkörpert dieses Anwesen raffiniertes Wohnen vom Feinsten.
Die sorgfältig gepflegten Gärten, die den ganzen Tag über in Sonnenlicht getaucht sind, bieten abgeschiedene Nischen inmitten von reifem Laub, in denen man sich von der Sonne erholen und die erfrischende Meeresbrise genießen kann. Diese Residenz mit dem treffenden Namen "Le Vent Vert" verkörpert eine harmonische Verschmelzung von Ruhe und Raffinesse.
Das Anwesen ist über eine von Bäumen gesäumte Einfahrt erreichbar und verfügt über eine übergroße Garage und ausreichend Parkplätze für Besucher, die Komfort und Sicherheit gewährleisten.
Das Objekt befindet sich innerhalb der Stadtplanungszone UDc mit einem Baukoeffizienten von 15 % und einer Höhenbegrenzung von 9 Metern und bietet aufgrund seiner beträchtlichen Größe und günstigen Baubedingungen ein erhebliches Potenzial für Erweiterungen oder die Schaffung zusätzlicher Strukturen. Położony w spokojnych granicach prywatnej enklawy znanej jako "Le Parc Saint Roman", znajduje się zaciszny klejnot zaledwie 500 metrów od Monako. Otoczone wysokimi sosnami i otoczone bujnymi ogrodami, to sanktuarium o powierzchni 5266 m2 wygrzewa się w cieple południowej ekspozycji, oferując otoczenie o niezrównanym uroku. W ciągu 10-minutowego spaceru mieszkańcy mogą dotrzeć do słynnej plaży Monte Carlo i cenionego klubu tenisowego Monte Carlo, a nowo powstała Międzynarodowa Szkoła Monte Carlo znajduje się w odległości spaceru od hotelu.
Główna siedziba emanuje ponadczasową elegancją, rozciągając się na trzech poziomach połączonych windą, co zapewnia bezproblemowy dostęp. Starannie urządzone i skrupulatnie zaprojektowane, aby zaspokoić potrzeby wymagającej rodziny, każda główna przestrzeń w rezydencji szczyci się urzekającymi widokami na lazurowe morze.
Po wejściu przez wielkie foyer na parterze wita nas rodzinna przystań składająca się z sali kinowej, obszernej garderoby, pralni, studia i dwóch dodatkowych sypialni. Wejście na pierwsze piętro odsłania hol prowadzący do eleganckiej części dziennej uzupełnionej rozległym panoramicznym tarasem, nienagannie urządzoną kuchnią, która płynnie przechodzi w tarasy ozdobione urzekającym tłem basenu oraz przestronną, przeszkloną werandą. Na tym poziomie znajdują się również cztery sypialnie dla gości, z których każda posiada łazienkę i dużo miejsca do przechowywania. Klejnot koronny posiadłości, drugie piętro, jest przeznaczony na mistrzowskie odosobnienie z dwoma wystawnymi apartamentami i dodatkową przestrzenią mieszkalną.
W samym sercu posiadłości znajduje się urokliwy basen, otoczony zielonym terenem z obszernymi miejscami do wypoczynku. Wokół tej oazy znajduje się domek przy basenie, pokoje gościnne i siłownia na świeżym powietrzu, wszystkie starannie wkomponowane w naturalny krajobraz. Obejmująca około 900 m2 zadaszonej powierzchni, z ponad 700 m2 powierzchni mieszkalnej (loi Carrez), ta posiadłość uosabia wyrafinowane życie w najlepszym wydaniu.
Starannie wypielęgnowane ogrody, skąpane w słońcu przez cały dzień, oferują zaciszne wnęki pośród dojrzałej roślinności, w których można szukać wytchnienia od słońca i rozkoszować się orzeźwiającą morską bryzą. Trafnie nazwana "Le Vent Vert", ta rezydencja uosabia harmonijne połączenie spokoju i wyrafinowania.
Osiedle, do którego prowadzi wysadzany drzewami podjazd, posiada duży garaż i duży parking dla gości, co zapewnia wygodę i bezpieczeństwo.
Położona w strefie urbanistycznej UDc, ze współczynnikiem zabudowy 15% i ograniczeniem wysokości do 9 metrów, nieruchomość oferuje znaczny potencjał rozbudowy lub tworzenia dodatkowych obiektów, ze względu na swoje znaczne rozmiary i korzystne warunki zabudowy.