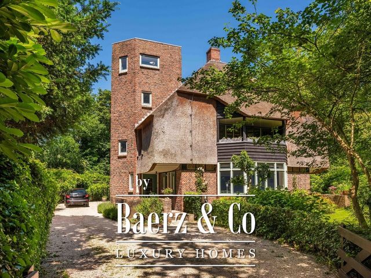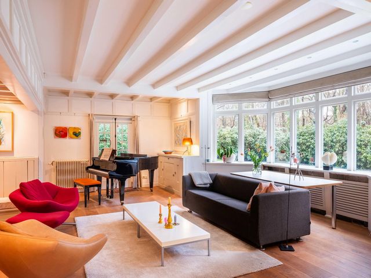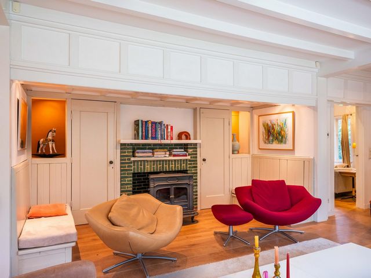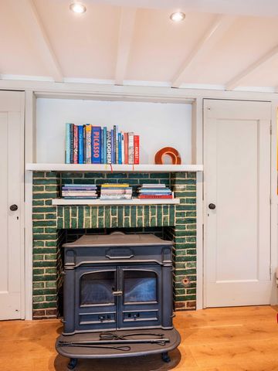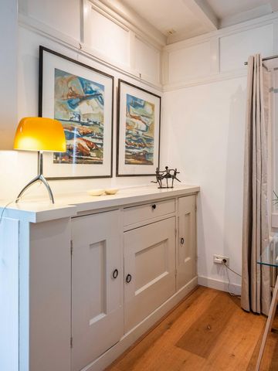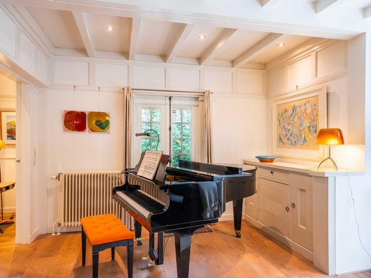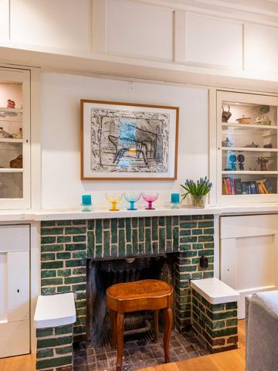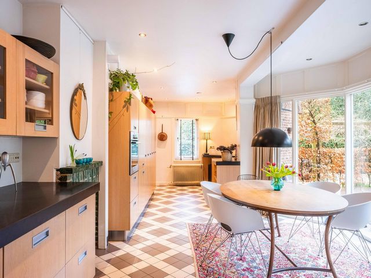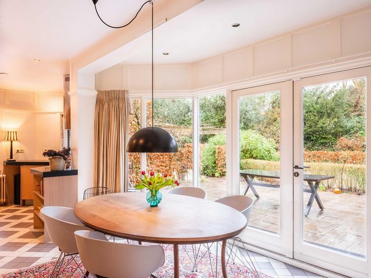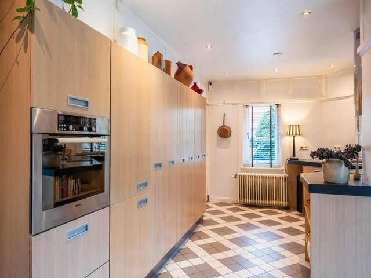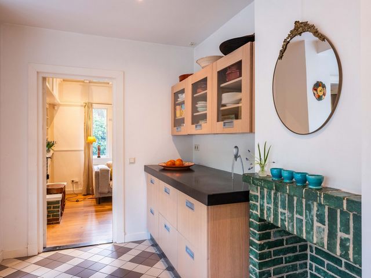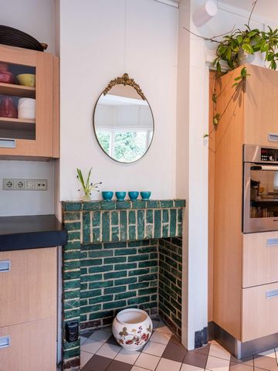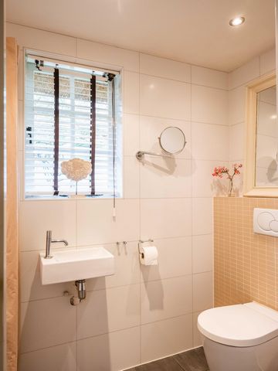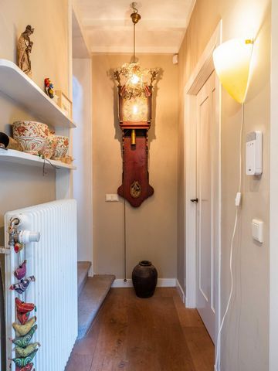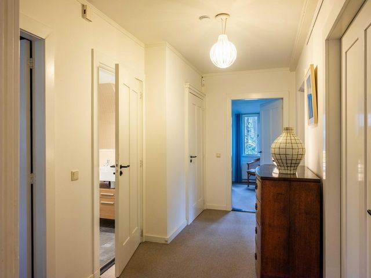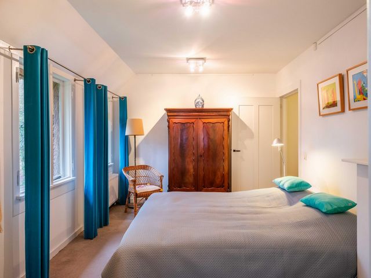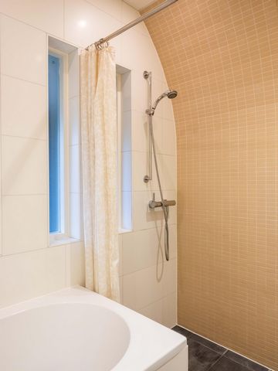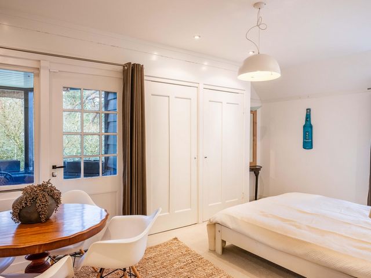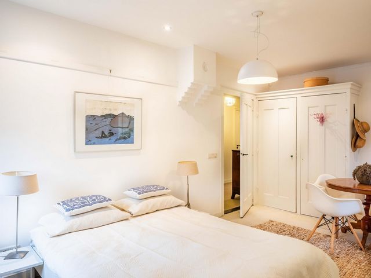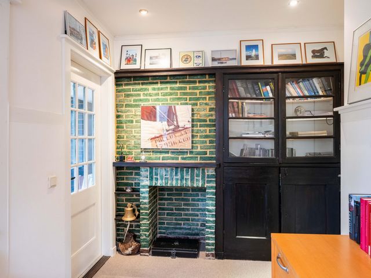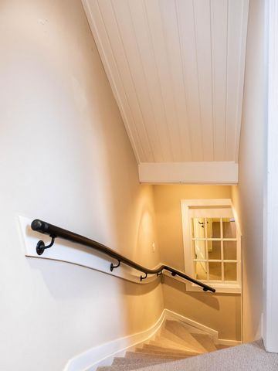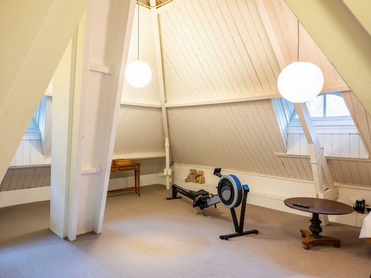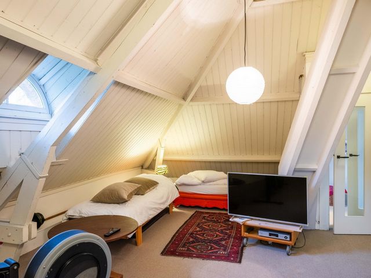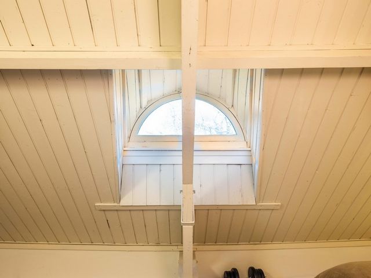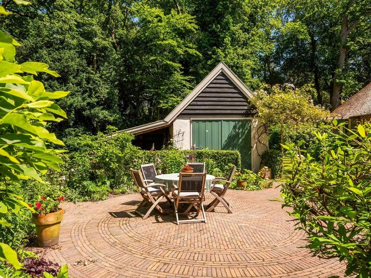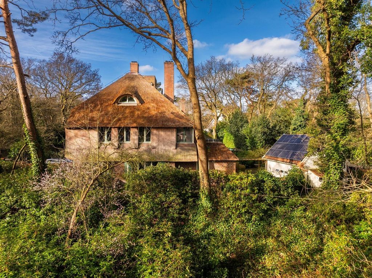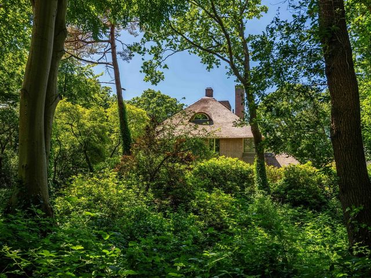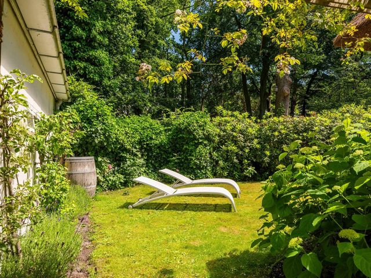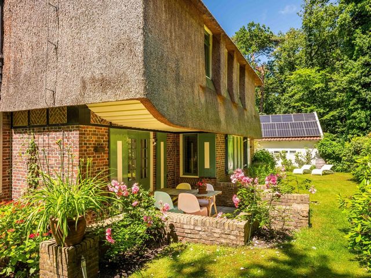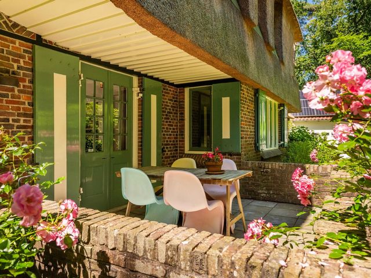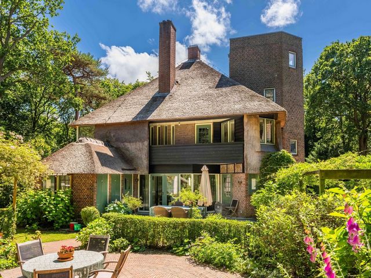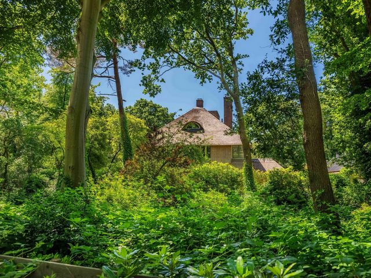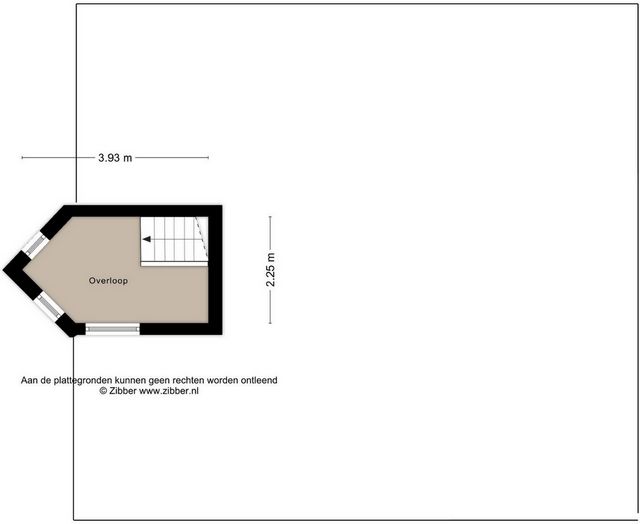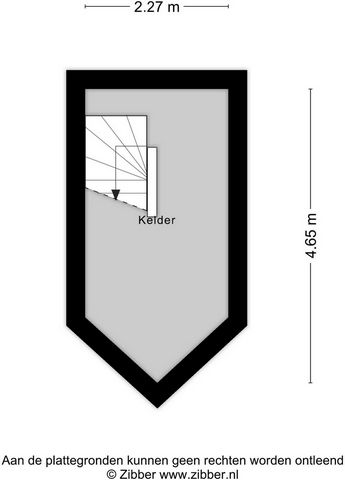CARGANDO...
Casa y Vivienda unifamiliar (En venta)
Referencia:
EDEN-T95685326
/ 95685326
The characteristic thatched VILLA "De Reigertoren" at Rondelaan 2 in Bergen NH, is a rare gem of architectural beauty. This architecturally built national monument, designed by J.B. van Loghem in 1918-1919, is a remarkable example of expressionist architecture. Situated in a beautiful location on the edge of extensive woods towards the sea, on a generous plot of 1,310 m² of private land, the house offers peace and freedom, with an enclosed woodland garden all around and a functional stone outbuilding.The layout comprises on the ground floor an entrance hall, cosy living room with bay window, chimney (take a look at those beautiful green glazed bricks!) and French doors to a terrace; furthermore a study with chimney, spacious bright kitchen with underfloor heating and scullery, as well as a small bathroom with shower and toilet. Below the entrance hall is a spacious cellar with headroom.On the first floor are four spacious bedrooms, all with access to the front or rear balcony and mostly with practical closets, and a second bathroom with bathtub and walk-in shower. There is a separate toilet. The bathroom and toilet have underfloor heating. A fixed staircase leads to the spacious attic with potential for several rooms. Here in a separate room is the central heating boiler (Atag - 2022) also technical room. The fixed staircase leads to the "third floor" with the famous tower room with access to the viewing platform. Here you will also find the historical framework with the theosophical emblem. From this tower, the first owners used to practise their astronomy hobby and gave "star lessons" to children from the neighbourhood using a telescope. The name "De Reigertoren" was probably inspired by the fact that from the tower the heron nests in the Berger Forest ("Reigersbos") could be counted.With a capacity of about 1000 m³ and a living area of about 267 m², this classic 1920s property feels like a warm family home. It is almost entirely back in the state as architect Van Loghem intended this national monument to be. The interior, also designed by Van Loghem, is largely intact, with original fireplaces, built-in cupboards, doors, panelling and ceilings. The current residents have tastefully renovated and furnished the villa with much love and an eye for detail. Outside, the house is also a feast for the eyes: built in brick and partly with friezes with herringbone brickwork, sloping gables and an imposing thatched roof (recently partly replaced by thatcher). A prominent element is of course the brick tower on the west facade, with sloping sides and rectangular windows on different levels. The entrance is on the right side of the tower, under an overhanging storey. The south facade has a wide bay window and a balcony with a parapet of wooden sections. The surrounding garden is among other things equipped with a sprinkler system and there are several seating areas and beautiful planting beds, on the driveway there is enough space for several cars. There is also a charging station for an electric car (solar panels on the outbuilding).Enjoy living on one of the most beautiful lanes in Bergen, near the Bergerbos and the Schoorl Dunes, the highest and widest dune area in North Holland. Bergen aan Zee beach is easily accessible by foot, bike or car, while the village offers an array of cosy restaurants and terraces for a good glass of wine and a delicious dinner. Art lovers will feel at home in Bergen, with its annual art 10-day, nearby museum Kranenburgh and numerous local artists. Schools (both primary and secondary) are all within walking or cycling distanceWith cities like Alkmaar (a 10-minute drive away), Haarlem (a 20-minute drive away) and Amsterdam (a 40-minute drive away) nearby, it is easy to enjoy the best of both nature and urban culture. In short, living in this house in the "Heerlijckheid" Bergen is a real pleasure.For a viewing, we would be happy to make an appointment with you.
Ver más
Ver menos
De karakteristieke rietgedekte VILLA "De Reigertoren" aan de Rondelaan 2 in Bergen NH, is een zeldzaam juweel van architectonische schoonheid. Dit onder architectuur gebouwde Rijksmonument, ontworpen door J.B. van Loghem in 1918-1919, is een opmerkelijk voorbeeld van expressionistische architectuur. Gelegen op een prachtige locatie aan de rand van uitgestrekte bossen richting de zee, op een royaal perceel van 1.310 m² eigen grond, biedt het huis rust en vrijheid, met een besloten bostuin rondom en een functioneel stenen bijgebouw.De indeling omvat op de begane grond een entree, sfeervolle woonkamer met erker, schouw (let eens even op die fraaie groen geglazuurde bakstenen!) en openslaande deuren naar een terras; verder een studeerkamer met schouw, royale lichte woonkeuken met vloerverwarming en bijkeuken, alsmede een kleine badkamer met douche en toilet. Onder de entree bevindt zich een ruime kelder met stahoogte.Op de eerste verdieping bevinden zich 4 ruime slaapkamers, allemaal met toegang tot het voor- of achterbalkon en veelal voorzien van praktische vaste kasten, en een tweede badkamer met ligbad en inloopdouche. Er is een apart toilet. De badkamer en het toilet hebben vloerverwarming. Een vaste trap leidt naar de royale zolderverdieping met mogelijkheid voor meerdere kamers. Hier bevindt zich in een aparte ruimte de cv-ketel (Atag - 2022) tevens technische ruimte. Via de vaste trap komt u op de "derde verdieping" bij het beroemde torenkamertje met toegang tot het uitkijkplateau. Hier bevindt zich ook het historische raamwerk met het theosofische embleem. Vanuit deze toren beoefenden vroeger de eerste eigenaren hun astronomie-hobby en gaven zij met behulp van een telescoop “sterrenles” aan kinderen uit de buurt. De naam “De Reigertoren” is waarschijnlijk ingegeven door het feit dat vanaf de toren de reigernesten in het Berger Bos (“Reigersbos") konden worden geteld.Met een inhoud van circa 1000 m³ en een woonoppervlakte van circa 267 m², voelt dit klassieke jaren '20 pand als een warm familiehuis. Het is nagenoeg weer geheel in de staat zoals architect Van Loghem dit Rijksmonument bedoeld heeft. Het interieur, ook ontworpen door Van Loghem, is grotendeels intact, met originele haardpartijen, ingebouwde kasten, deuren, betimmeringen en plafonds. De huidige bewoners hebben de villa met veel liefde en oog voor details smaakvol gerenoveerd en ingericht. Ook buiten is de woning een lust voor het oog: opgetrokken in baksteen en deels voorzien van friezen met metselwerk in visgraatverband, hellende gevels en een imposant dak bekleed met riet (recent gedeeltelijk vervangen door rietdekker). Een prominent element is natuurlijk de gemetselde toren aan de westgevel, met schuine zijden en rechthoekige vensters op verschillende niveaus. De entree bevindt zich aan de rechterkant van de toren, onder een overstekende verdieping. De zuidgevel heeft een brede erkerpartij en een balkon met een borstwering van houten delen. De tuin rondom is o.a. voorzien van een sproeiinstallatie en er zijn diverse zitjes en mooie plantvakken, op het oprijpad is er voldoende plaats voor meerdere auto's. Ook is er een oplaadpaal voor een elektrische auto aanwezig (zonnepanelen op het bijgebouw).Geniet van het wonen aan een van de mooiste lanen in Bergen, vlakbij het Bergerbos en de Schoorlse duinen, het hoogste en breedste duingebied van Noord-Holland. Het strand van Bergen aan Zee is gemakkelijk bereikbaar te voet, per fiets of auto, terwijl het dorp een scala aan gezellige restaurants en terrasjes biedt voor een goed glas wijn en een heerlijk diner. Kunstliefhebbers zullen zich thuis voelen in Bergen, met de jaarlijkse kunst 10-daagse, het nabij gelegen museum Kranenburgh en tal van lokale kunstenaars. Scholen (zowel basisscholen als VO) zijn allemaal op loop- of fietsafstand gelegenMet steden als Alkmaar (op 10 minuten rijden), Haarlem (op 20 minuten rijden) en Amsterdam (op 40 minuten rijden) in de buurt, is het gemakkelijk om te genieten van het beste van zowel de natuur als de stedelijke cultuur. Kortom, wonen in dit huis in de "Heerlijckheid" Bergen is een waar genot.Voor een bezichtiging maken wij graag een afspraak met u.
The characteristic thatched VILLA "De Reigertoren" at Rondelaan 2 in Bergen NH, is a rare gem of architectural beauty. This architecturally built national monument, designed by J.B. van Loghem in 1918-1919, is a remarkable example of expressionist architecture. Situated in a beautiful location on the edge of extensive woods towards the sea, on a generous plot of 1,310 m² of private land, the house offers peace and freedom, with an enclosed woodland garden all around and a functional stone outbuilding.The layout comprises on the ground floor an entrance hall, cosy living room with bay window, chimney (take a look at those beautiful green glazed bricks!) and French doors to a terrace; furthermore a study with chimney, spacious bright kitchen with underfloor heating and scullery, as well as a small bathroom with shower and toilet. Below the entrance hall is a spacious cellar with headroom.On the first floor are four spacious bedrooms, all with access to the front or rear balcony and mostly with practical closets, and a second bathroom with bathtub and walk-in shower. There is a separate toilet. The bathroom and toilet have underfloor heating. A fixed staircase leads to the spacious attic with potential for several rooms. Here in a separate room is the central heating boiler (Atag - 2022) also technical room. The fixed staircase leads to the "third floor" with the famous tower room with access to the viewing platform. Here you will also find the historical framework with the theosophical emblem. From this tower, the first owners used to practise their astronomy hobby and gave "star lessons" to children from the neighbourhood using a telescope. The name "De Reigertoren" was probably inspired by the fact that from the tower the heron nests in the Berger Forest ("Reigersbos") could be counted.With a capacity of about 1000 m³ and a living area of about 267 m², this classic 1920s property feels like a warm family home. It is almost entirely back in the state as architect Van Loghem intended this national monument to be. The interior, also designed by Van Loghem, is largely intact, with original fireplaces, built-in cupboards, doors, panelling and ceilings. The current residents have tastefully renovated and furnished the villa with much love and an eye for detail. Outside, the house is also a feast for the eyes: built in brick and partly with friezes with herringbone brickwork, sloping gables and an imposing thatched roof (recently partly replaced by thatcher). A prominent element is of course the brick tower on the west facade, with sloping sides and rectangular windows on different levels. The entrance is on the right side of the tower, under an overhanging storey. The south facade has a wide bay window and a balcony with a parapet of wooden sections. The surrounding garden is among other things equipped with a sprinkler system and there are several seating areas and beautiful planting beds, on the driveway there is enough space for several cars. There is also a charging station for an electric car (solar panels on the outbuilding).Enjoy living on one of the most beautiful lanes in Bergen, near the Bergerbos and the Schoorl Dunes, the highest and widest dune area in North Holland. Bergen aan Zee beach is easily accessible by foot, bike or car, while the village offers an array of cosy restaurants and terraces for a good glass of wine and a delicious dinner. Art lovers will feel at home in Bergen, with its annual art 10-day, nearby museum Kranenburgh and numerous local artists. Schools (both primary and secondary) are all within walking or cycling distanceWith cities like Alkmaar (a 10-minute drive away), Haarlem (a 20-minute drive away) and Amsterdam (a 40-minute drive away) nearby, it is easy to enjoy the best of both nature and urban culture. In short, living in this house in the "Heerlijckheid" Bergen is a real pleasure.For a viewing, we would be happy to make an appointment with you.
La caratteristica VILLA con tetto di paglia "De Reigertoren" a Rondelaan 2 a Bergen NH, è un raro gioiello di bellezza architettonica. Questo monumento nazionale architettonicamente costruito, progettato da J.B. van Loghem nel 1918-1919, è un notevole esempio di architettura espressionista. Situata in una splendida posizione ai margini di un esteso bosco verso il mare, su un generoso terreno di 1.310 m² di terreno privato, la casa offre pace e libertà, con un giardino boschivo recintato tutto intorno e una funzionale dependance in pietra.La pianta comprende al piano terra un ingresso, un accogliente soggiorno con vetrata, camino (date un'occhiata a quei bellissimi mattoni smaltati verdi!) e portefinestre su una terrazza; Inoltre uno studio con canna fumaria, spaziosa cucina luminosa con riscaldamento a pavimento e retrocucina, oltre ad un piccolo bagno con doccia e wc. Al di sotto dell'atrio d'ingresso si trova una spaziosa cantina con altezza abitativa.Al primo piano si trovano quattro spaziose camere da letto, tutte con accesso al balcone anteriore o posteriore e per lo più con pratici armadi, e un secondo bagno con vasca e cabina doccia. C'è una toilette separata. Il bagno e la toilette sono dotati di riscaldamento a pavimento. Una scala fissa conduce alla spaziosa mansarda con possibilità di diverse stanze. Qui in un locale separato si trova la caldaia per il riscaldamento centralizzato (Atag - 2022) anche locale tecnico. La scala fissa conduce al "terzo piano" con la famosa sala della torre con accesso alla piattaforma panoramica. Qui troverete anche il quadro storico con l'emblema teosofico. Da questa torre, i primi proprietari praticavano il loro hobby dell'astronomia e davano "lezioni di stelle" ai bambini del quartiere usando un telescopio. Il nome "De Reigertoren" è stato probabilmente ispirato dal fatto che dalla torre si potevano contare i nidi di aironi nella foresta di Berger ("Reigersbos").Con una capacità di circa 1000 m³ e una superficie abitabile di circa 267 m², questa classica proprietà del 1920 sembra una calda casa di famiglia. È quasi interamente tornato nello stato in cui l'architetto Van Loghem intendeva che fosse questo monumento nazionale. L'interno, anch'esso progettato da Van Loghem, è in gran parte intatto, con caminetti originali, armadi a muro, porte, boiserie e soffitti. Gli attuali residenti hanno ristrutturato e arredato con gusto la villa con molto amore e un occhio per i dettagli. Anche all'esterno la casa è una gioia per gli occhi: costruita in mattoni e in parte con fregi in mattoni a spina di pesce, timpani spioventi e un imponente tetto di paglia (recentemente in parte sostituito dalla paglia). Un elemento di spicco è naturalmente la torre in mattoni sulla facciata ovest, con lati inclinati e finestre rettangolari su diversi livelli. L'ingresso si trova sul lato destro della torre, sotto un piano aggettante. La facciata sud presenta un'ampia vetrata e un balcone con parapetto in legno. Il giardino circostante è tra l'altro dotato di un sistema di irrigazione e ci sono diverse aree salotto e belle aiuole, sul vialetto c'è abbastanza spazio per diverse auto. C'è anche una stazione di ricarica per un'auto elettrica (pannelli solari sulla dependance).Goditi la vita in uno dei vicoli più belli di Bergen, vicino ai Bergerbos e alle Dune di Schoorl, l'area dunale più alta e ampia dell'Olanda Settentrionale. La spiaggia di Bergen aan Zee è facilmente raggiungibile a piedi, in bicicletta o in auto, mentre il villaggio offre una serie di accoglienti ristoranti e terrazze per un buon bicchiere di vino e una deliziosa cena. Gli amanti dell'arte si sentiranno a casa a Bergen, con i suoi 10 giorni d'arte annuali, il vicino museo Kranenburgh e numerosi artisti locali. Le scuole (sia primarie che secondarie) sono tutte raggiungibili a piedi o in biciclettaCon città come Alkmaar (a 10 minuti di auto), Haarlem (a 20 minuti di auto) e Amsterdam (a 40 minuti di auto) nelle vicinanze, è facile godersi il meglio della natura e della cultura urbana. Insomma, vivere in questa casa nella "Heerlijckheid" Bergen è un vero piacere.Per una visita, saremo lieti di fissare un appuntamento con voi.
Die charakteristische strohgedeckte VILLA "De Reigertoren" an der Rondelaan 2 in Bergen NH ist ein seltenes Juwel architektonischer Schönheit. Dieses architektonisch errichtete Nationaldenkmal, das von J.B. van Loghem in den Jahren 1918-1919 entworfen wurde, ist ein bemerkenswertes Beispiel expressionistischer Architektur. In wunderschöner Lage am Rande eines ausgedehnten Waldes zum Meer hin gelegen, auf einem großzügigen Grundstück von 1.310 m² Privatgrundstück, bietet das Haus Ruhe und Freiheit, mit einem umzäunten Waldgarten und einem funktionalen Nebengebäude aus Stein.Der Grundriss besteht im Erdgeschoss aus einer Eingangshalle, einem gemütlichen Wohnzimmer mit Erker, Kamin (werfen Sie einen Blick auf die schönen grün glasierten Ziegel!) und französischen Türen zu einer Terrasse; Des Weiteren ein Arbeitszimmer mit Kamin, geräumige helle Küche mit Fußbodenheizung und Spülküche, sowie ein kleines Badezimmer mit Dusche und WC. Unterhalb der Eingangshalle befindet sich ein geräumiger Keller mit Stehhöhe.Im ersten Stock befinden sich vier geräumige Schlafzimmer, alle mit Zugang zum vorderen oder hinteren Balkon und größtenteils mit praktischen Schränken, sowie ein zweites Badezimmer mit Badewanne und ebenerdiger Dusche. Es gibt eine separate Toilette. Das Bad und die Toilette verfügen über eine Fußbodenheizung. Über eine feste Treppe gelangt man in das großzügige Dachgeschoss mit Potenzial für mehrere Räume. Hier befindet sich in einem separaten Raum der Zentralheizungskessel (Atag - 2022) auch Technikraum. Über die feste Treppe gelangt man in den "dritten Stock" mit dem berühmten Turmzimmer mit Zugang zur Aussichtsplattform. Hier finden Sie auch den historischen Rahmen mit dem theosophischen Emblem. Von diesem Turm aus übten die ersten Besitzer ihr astronomisches Hobby aus und gaben Kindern aus der Nachbarschaft mit einem Teleskop "Sternenunterricht". Der Name "De Reigertoren" wurde wahrscheinlich von der Tatsache inspiriert, dass vom Turm aus die Reihernester im Berger Wald ("Reigersbos") gezählt werden konnten.Mit einem Fassungsvermögen von ca. 1000 m³ und einer Wohnfläche von ca. 267 m² fühlt sich dieses klassische Anwesen aus den 1920er Jahren wie ein warmes Familienhaus an. Es ist fast vollständig wieder im Staat, so wie der Architekt Van Loghem dieses Nationaldenkmal beabsichtigt hatte. Das Interieur, das ebenfalls von Van Loghem entworfen wurde, ist weitgehend intakt, mit originalen Kaminen, Einbauschränken, Türen, Vertäfelungen und Decken. Die jetzigen Bewohner haben die Villa mit viel Liebe und Liebe zum Detail geschmackvoll renoviert und eingerichtet. Auch von außen ist das Haus eine Augenweide: aus Backstein gebaut und teilweise mit Friesen mit Fischgrätmauerwerk, schrägen Giebeln und einem imposanten Reetdach (vor kurzem teilweise durch Reetdach ersetzt). Ein markantes Element ist natürlich der Backsteinturm an der Westfassade, mit schrägen Seiten und rechteckigen Fenstern auf verschiedenen Ebenen. Der Eingang befindet sich auf der rechten Seite des Turms, unter einem überhängenden Stockwerk. Die Südfassade hat einen breiten Erker und einen Balkon mit einer Brüstung aus Holzteilen. Der umliegende Garten ist u.a. mit einer Sprinkleranlage ausgestattet und es gibt mehrere Sitzgelegenheiten und schöne Pflanzbeete, auf der Einfahrt gibt es genügend Platz für mehrere Autos. Es gibt auch eine Ladestation für ein Elektroauto (Sonnenkollektoren auf dem Nebengebäude).Genießen Sie das Leben in einer der schönsten Gassen in Bergen, in der Nähe des Bergerbos und der Schoorl-Dünen, dem höchsten und breitesten Dünengebiet Nordhollands. Der Strand von Bergen aan Zee ist leicht zu Fuß, mit dem Fahrrad oder mit dem Auto erreichbar, während das Dorf eine Reihe von gemütlichen Restaurants und Terrassen für ein gutes Glas Wein und ein köstliches Abendessen bietet. Kunstliebhaber werden sich in Bergen wie zu Hause fühlen, mit seinem jährlichen 10-tägigen Kunst-10-Tage-Museum, dem nahe gelegenen Museum Kranenburgh und zahlreichen lokalen Künstlern. Schulen (sowohl Grund- als auch Sekundarschulen) sind alle zu Fuß oder mit dem Fahrrad erreichbarMit Städten wie Alkmaar (eine 10-minütige Autofahrt entfernt), Haarlem (eine 20-minütige Autofahrt entfernt) und Amsterdam (eine 40-minütige Autofahrt entfernt) ist es einfach, das Beste aus Natur und urbaner Kultur zu genießen. Kurz gesagt, das Leben in diesem Haus in der "Heerlijckheid" Bergen ist ein wahres Vergnügen.Für eine Besichtigung vereinbaren wir gerne einen Termin mit Ihnen.
La VILLA au toit de chaume caractéristique « De Reigertoren » située au 2 Rondelaan à Bergen, NH, est un joyau rare de beauté architecturale. Ce monument national à l’architecture architecturale, conçu par J.B. van Loghem en 1918-1919, est un exemple remarquable d’architecture expressionniste. Située dans un bel emplacement à l’orée de vastes bois vers la mer, sur un généreux terrain de 1 310 m² de terrain privé, la maison offre calme et liberté, avec un jardin boisé clos tout autour et une dépendance fonctionnelle en pierre.L’aménagement comprend au rez-de-chaussée un hall d’entrée, un salon confortable avec baie vitrée, une cheminée (jetez un œil à ces belles briques vernissées vertes !) et des portes-françaises donnant sur une terrasse ; En outre, un bureau avec cheminée, une cuisine spacieuse et lumineuse avec chauffage au sol et arrière-cuisine, ainsi qu’une petite salle de bain avec douche et toilettes. En dessous du hall d’entrée se trouve une cave spacieuse avec hauteur sous barrot.Au premier étage se trouvent quatre chambres spacieuses, toutes avec accès au balcon avant ou arrière et la plupart avec des placards pratiques, et une deuxième salle de bain avec baignoire et douche à l’italienne. Il y a des toilettes séparées. La salle de bain et les toilettes disposent d’un chauffage au sol. Un escalier fixe mène au grenier spacieux avec possibilité de plusieurs pièces. Ici, dans une pièce séparée se trouve la chaudière de chauffage central (Atag - 2022), également local technique. L’escalier fixe mène au « troisième étage » avec la célèbre salle de la tour avec accès à la plate-forme d’observation. Vous y trouverez également le cadre historique avec l’emblème théosophique. De cette tour, les premiers propriétaires pratiquaient leur passe-temps astronomique et donnaient des « leçons d’étoiles » aux enfants du quartier à l’aide d’un télescope. Le nom « De Reigertoren » a probablement été inspiré par le fait que depuis la tour on pouvait compter les nids de hérons dans la forêt du Berger (« Reigersbos »).Avec une capacité d’environ 1000 m³ et une surface habitable d’environ 267 m², cette propriété classique des années 1920 ressemble à une maison de famille chaleureuse. Il est presque entièrement de retour dans l’État tel que l’architecte Van Loghem avait prévu que ce monument national soit. L’intérieur, également conçu par Van Loghem, est en grande partie intact, avec des cheminées d’origine, des placards intégrés, des portes, des boiseries et des plafonds. Les résidents actuels ont rénové et meublé la villa avec beaucoup d’amour et le souci du détail. À l’extérieur, la maison est également un régal pour les yeux : construite en brique et en partie avec des frises en briques à chevrons, des pignons inclinés et un imposant toit de chaume (récemment remplacé en partie par du chaume). Un élément important est bien sûr la tour en brique sur la façade ouest, avec des côtés inclinés et des fenêtres rectangulaires à différents niveaux. L’entrée se trouve sur le côté droit de la tour, sous un étage en surplomb. La façade sud est dotée d’une large baie vitrée et d’un balcon avec un parapet de pans de bois. Le jardin environnant est entre autres équipé d’un système d’arrosage et il y a plusieurs coins salon et de beaux parterres de plantation, sur l’allée il y a assez d’espace pour plusieurs voitures. Il y a aussi une station de recharge pour une voiture électrique (panneaux solaires sur la dépendance).Profitez de la vie sur l’une des plus belles ruelles de Bergen, près des dunes de Bergerbos et de Schoorl, la zone de dunes la plus haute et la plus large de la Hollande-Septentrionale. La plage de Bergen aan Zee est facilement accessible à pied, à vélo ou en voiture, tandis que le village offre un éventail de restaurants et de terrasses confortables pour un bon verre de vin et un délicieux dîner. Les amateurs d’art se sentiront chez eux à Bergen, avec son art annuel de 10 jours, le musée Kranenburgh à proximité et de nombreux artistes locaux. Les écoles (primaires et secondaires) sont toutes accessibles à pied ou à véloAvec des villes comme Alkmaar (à 10 minutes en voiture), Haarlem (à 20 minutes en voiture) et Amsterdam (à 40 minutes de route) à proximité, il est facile de profiter du meilleur de la nature et de la culture urbaine. En bref, vivre dans cette maison dans le « Heerlijckheid » de Bergen est un vrai plaisir.Pour une visite, nous serions heureux de prendre rendez-vous avec vous.
Referencia:
EDEN-T95685326
País:
NL
Ciudad:
Bergen
Código postal:
1861 ED
Categoría:
Residencial
Tipo de anuncio:
En venta
Tipo de inmeuble:
Casa y Vivienda unifamiliar
Superficie:
267 m²
Terreno:
1.310 m²
Habitaciones:
9
Dormitorios:
5
Aparcamiento(s):
1
