CARGANDO...
Casa y Vivienda unifamiliar (En venta)
Referencia:
EDEN-T95512326
/ 95512326
Referencia:
EDEN-T95512326
País:
NL
Ciudad:
Harlingen
Código postal:
8862 AL
Categoría:
Residencial
Tipo de anuncio:
En venta
Tipo de inmeuble:
Casa y Vivienda unifamiliar
Superficie:
1.043 m²
Terreno:
7.744 m²
Habitaciones:
18
Dormitorios:
12
Cuartos de baño:
6
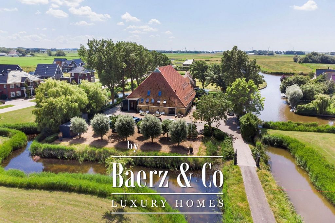
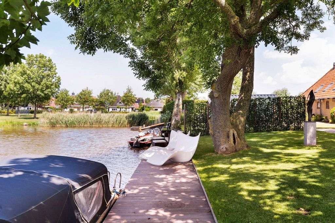
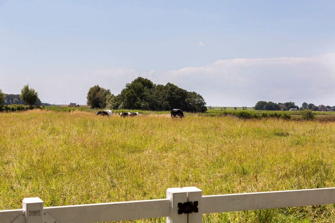
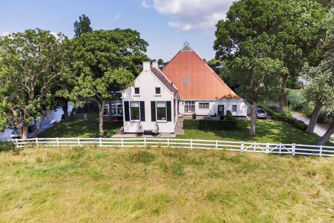
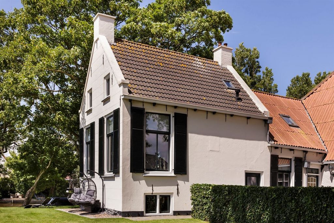
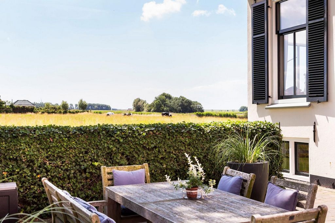
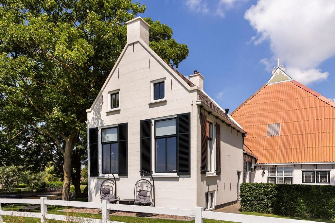
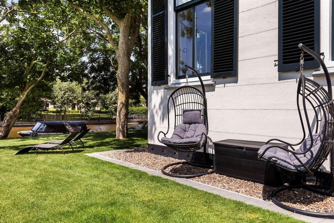
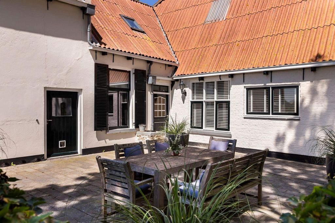
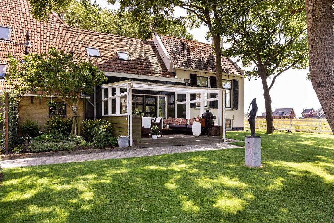
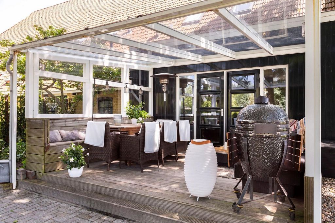
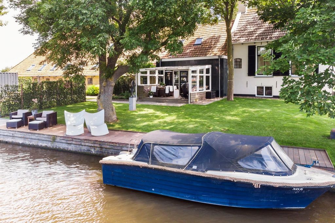
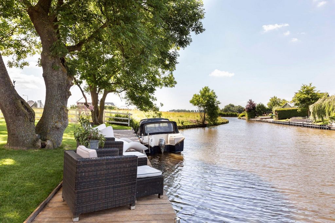
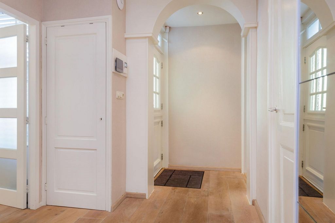
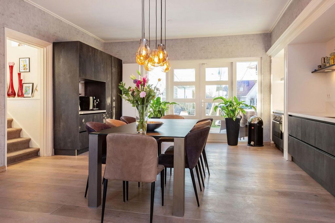
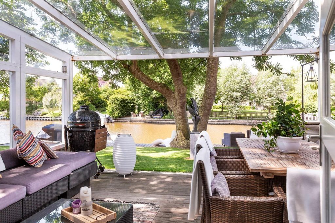
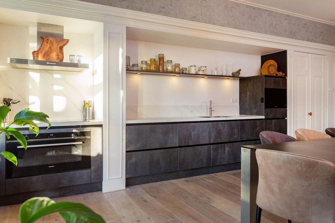
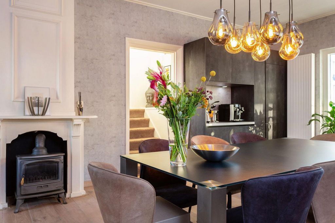
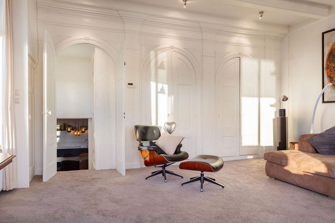
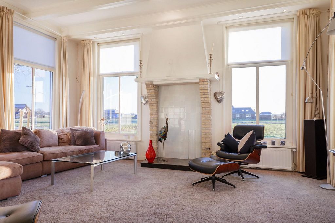
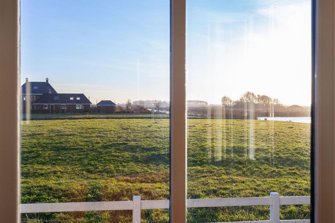
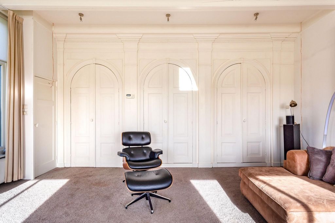
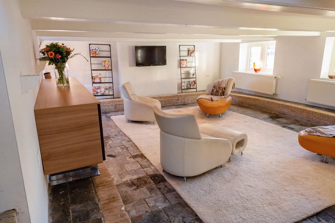
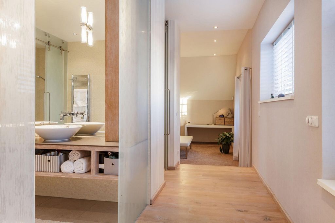
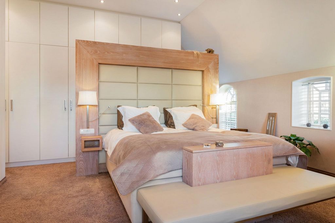
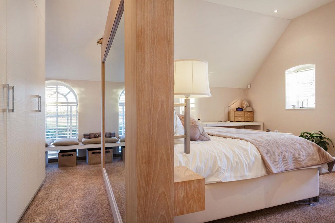
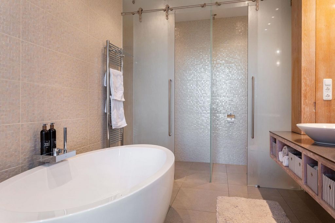
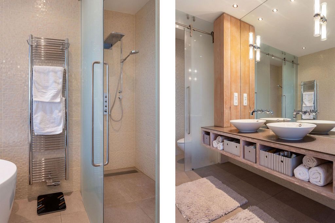
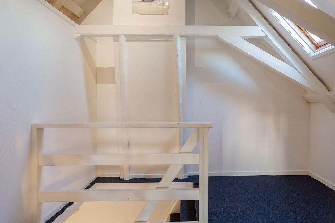
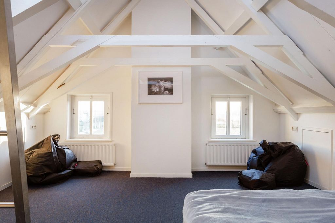
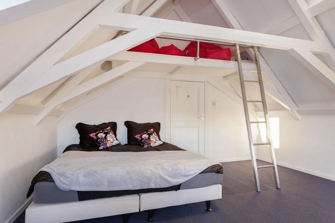
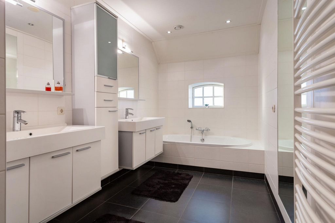
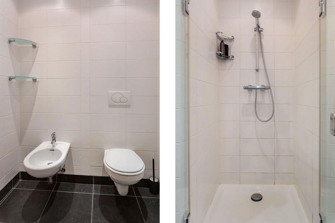
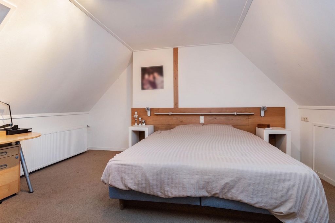
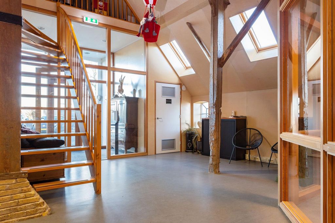
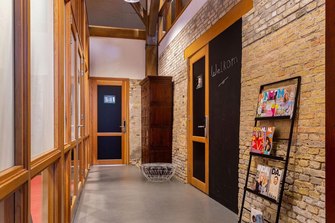
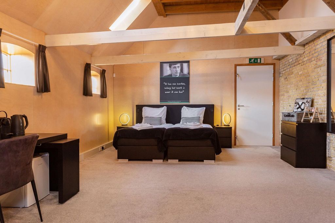
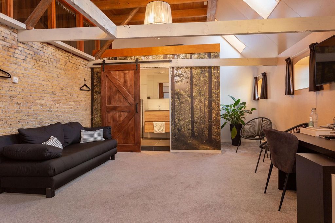
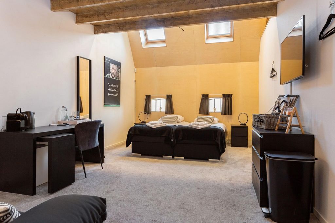
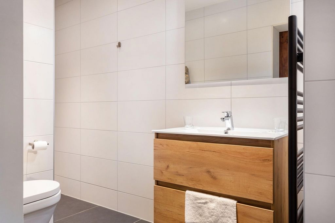
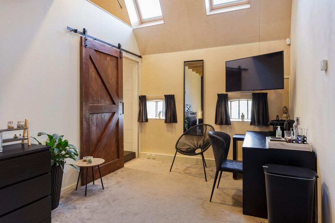
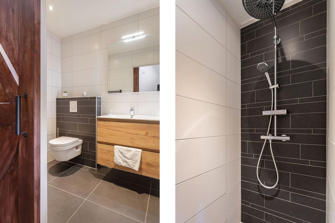
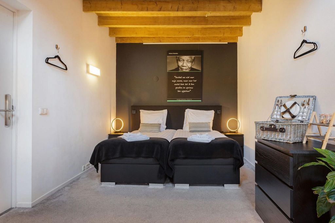
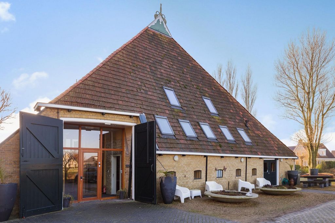
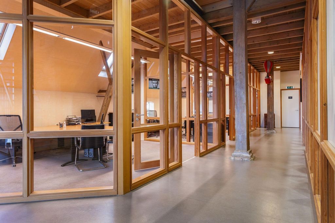
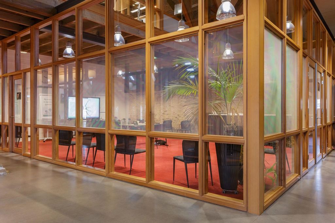
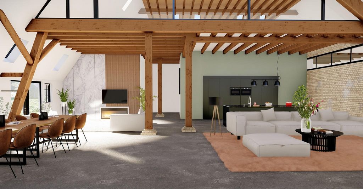
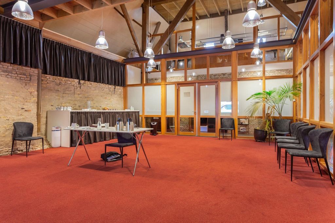
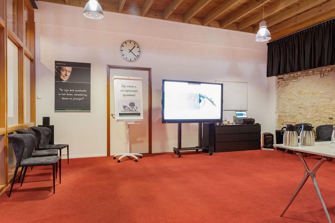
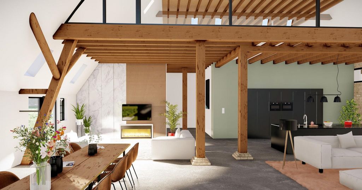
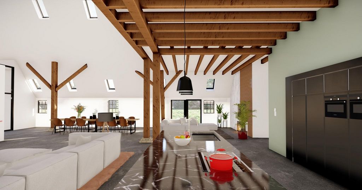
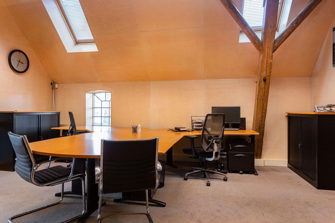
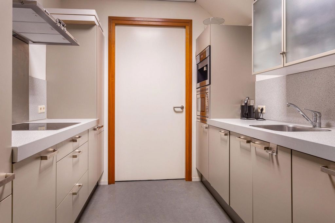
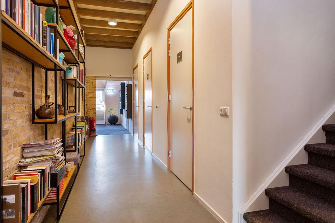
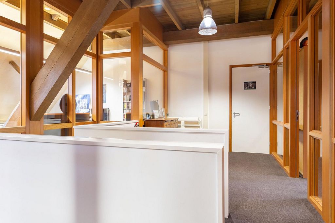
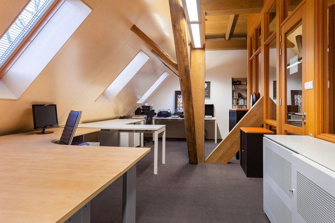
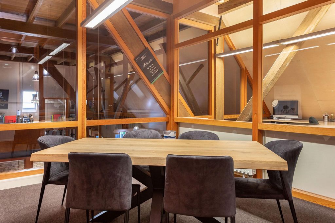
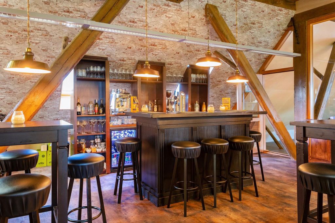
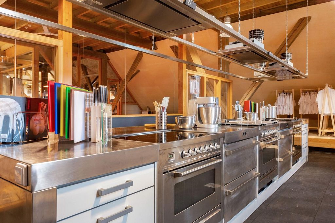
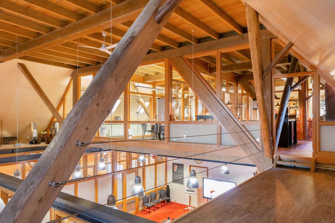
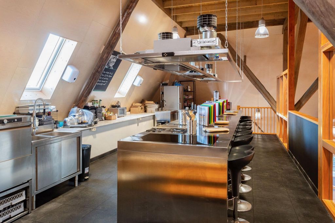
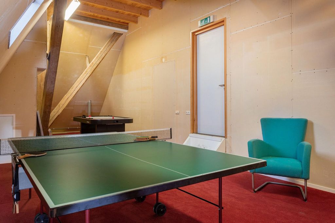
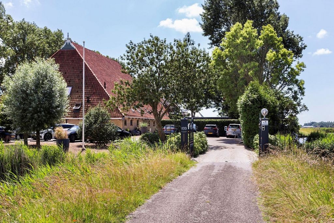
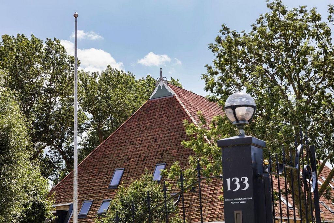
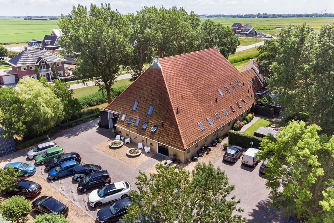
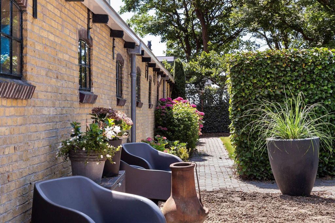
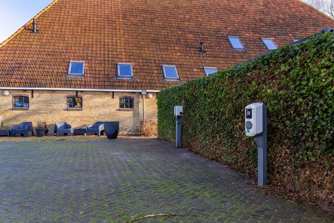
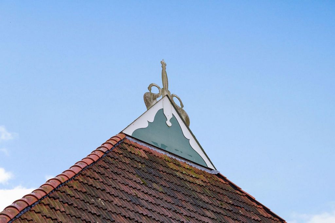
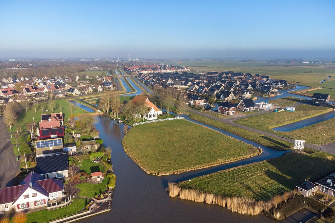
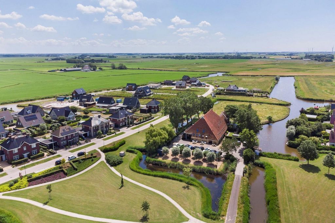
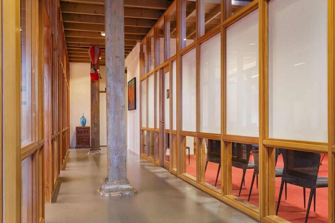
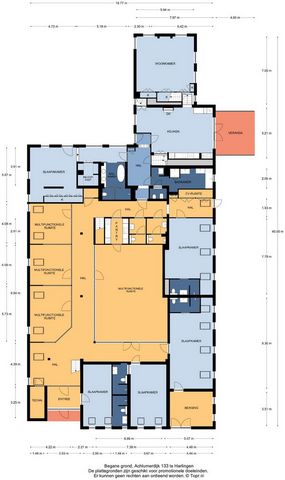
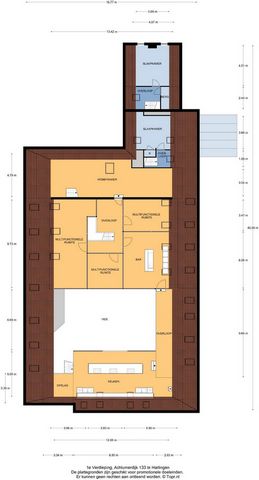
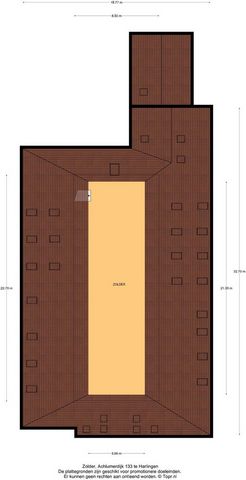
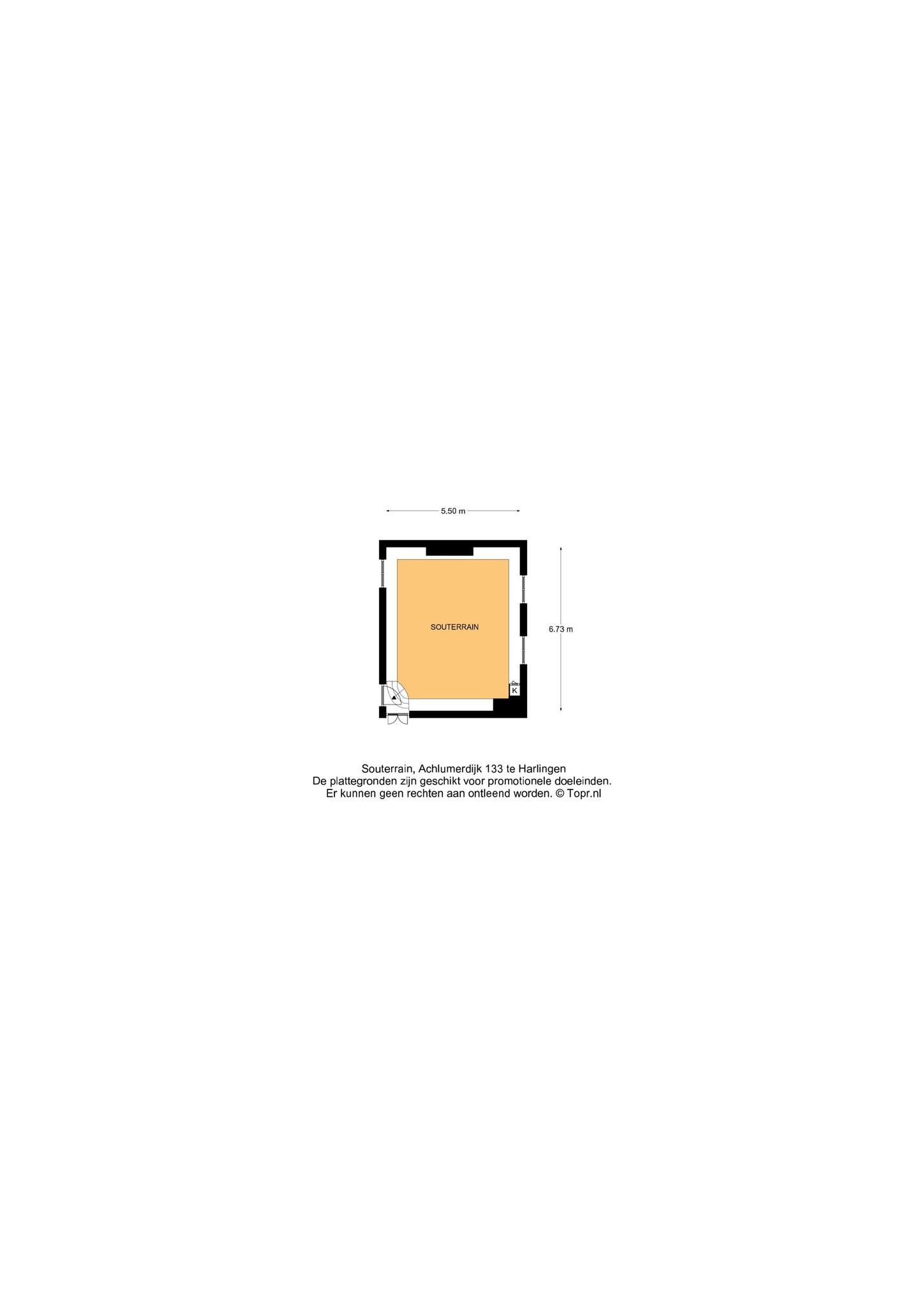
The possibilities are numerous, large families, B&B, inspiration center, (old age) group home or working from home.A long driveway gives access through an ornate wrought iron electric gate to a spacious paved parking area at the rear of the farmhouse.
The imposing wooden former stable doors immediately indicate where the entrance is located. As you enter through these doors into the glass front porch you will discover 3 modern rooms that are set up as offices, but can be used for a variety of purposes. The open center of the large section can be used as a living room, fitness or meeting room. All rooms look light and attractive because of the glass walls and the impressive old beams and trusses left in sight up to the ridge. The spacious pantry and separate toilets are located at the rear of the former barn.
On the right side of the barn downstairs, 4 modern rooms with en-suite bathrooms have been created. The rustic atmosphere and feeling of outdoor living has been retained. Each room has its own entrance.
The spacious upper floor of the barn has 3 more beautiful multi-functional rooms plus a huge hobby or entertainment room, a large storage attic, a cozy bar and a fully equipped cooking studio. All in a modern look while retaining old details. The impressive roof of the barn has been beautifully renovated and panelled.The modernized front house on the south side of the farmhouse can be entered via the terrace with front door to the hall on the side of the house or inside through a connecting door in the former barn. It has a bright attractive spacious upstairs room used as a living room where the old fireplace and authentic round "box bed" doors catch the eye. The upper room gives a panoramic view of its own pasture, the bird nesting area, the Harlingervaart and the dike with the Wadden Sea beyond. The new modern kitchen with beautiful oak floor is spacious, equipped with a pantry and all possible luxury appliances and has doors to the "conservatory" terrace where you can sit in the shade overlooking the beautiful garden and the waterfront. The wrought iron gas stove gives the kitchen a nostalgic look. Under the kitchen is the former milking parlor with original estriken floor transformed into a recently insulated entertainment room, equipped with radiators.
The hall gives access to the master bedroom equipped with a stylish en-suite bathroom with freestanding bathtub, separate toilet, walk-in rain shower and double washbasins. Between the bathroom and bedroom a generous walk-in closet with frosted-glass doors is situated. The master bedroom has a door to the south terrace and insulated characteristic stable windows. The bed with an electrically integrated recessed TV cabinet stands prominently in the room with behind it a large fixed cabinet wall as "dressing room". These rooms all have underfloor heating.
A spacious 2nd large bathroom with bath, shower, radiator, underfloor heating, 2 washbasins, separate toilet, bidet and enclosed laundry room is also located on the first floor.
The front house has 2 more cosy bright bedrooms upstairs, each with its own staircase, landing and closet space.GROUD FLOOR
The ground floor is divided into two parts.
-The old modernized front house with a modern kitchen with all possible built in appliances with French doors to the terrace / conservatory on the waterfront, an upstairs room with fabulous views as a living room, a former milking parlor as an entertainment room, a luxury master bedroom with stylish en-suite bathroom and walk-in closet. The central hall also gives access to a 2nd large downstairs bathroom with separate toilet and enclosed white goods room.
-The former stable, has been converted and has 4 generous rooms all with en-suite bathroom and private entrance. In this part downstairs 4 modern rooms/offices are situated with a pantry and toilets. All around a modern large open-plan multi-functional space with open view to the beautiful ridge.
-It is quite easy to transform the barn or just the first floor into a fully independent home for a large family. Please see our artist impressions.1st FLOOR
The 1st floor of the front house has 2 cozy bedrooms, each accessible by its own staircase with landing, closet space, dormers and skylights.
The floor of the former barn has 3 generous rooms plus a large entertainment room, a cozy bar and a professional cooking studio.ATTIC
At the top of the former barn is a spacious attic with headroom. The attic can be reached via a staircase in the entertainment room on the first floor.THE FORMER BARN/EXTENSION
The former barn has been professionally renovated and completely modernized. Imposing open stable doors with glass entrance, is a striking feature upon arrival at Harlingen Staete. There are now 4 beautiful fully furnished rooms with en-suite bathroom. Furthermore, downstairs are 3 spacious multifunctional rooms situated around a large open-plan hall with a view of the imposing ridge in the middle of the barn. All rooms are light and atmospheric due to the use of a lot of glass, the preservation of the old stable windows and the beautiful old beams of the 6-sided part of the barn in sight. It goes without saying that all high-tech connections/wiring for internet, light, presentations etc. are present as well as a pantry and separate toilet groups.
Via two staircases you can reach the 1st floor of the barn where you will also notice the beautiful old wooden trusses and the modern and attractively panelled ridge. This floor has 3 large multifunctional rooms, a large entertainment room with loft, a cozy bar and a professional cooking studio.
The entire downstairs floor has floorheating and is connected to the front house through a connecting door.
It is quite easy to transform the barn or just the ground floor into a fully independent home for a large family. See our artist impressions.GARDEN / MEADOW / YARD
The farmhouse is situated on an island, it is bordered by water with the Elfsteden Harlingervaart on the south side of the plot. The beautiful trees and weeping willows along the jetties and canoe/boat ramp emphasize the maritime environment. The hardwood jetties provide ample mooring for numerous boats.
The meadow with crisp white fencing is located in front of the home and is suitable for keeping small livestock or horses. The well-kept and beautifully landscaped garden has several sun and shade terraces, borders, various types of trees including even a small orchard. There is ample parking space with electric charging stations.PARTICULARS
-energy label A
-well renovated farmhouse
-modernised house with a live-in kitchen
-possibilities for B&B, cooking studio, 5 modern offices & meeting room
-possibilities for double occupancy/group living/parental care or kangaroo living
-located at the famous "elfsteden" water with beautiful sailing routes
-possibilities for keeping horses/small stock on own property
-asbestos-free certificate
-4 electric car charging stations
-hardwood jetties for several boats
-boat ramp
-paintwork 2020
-Amsterdam 1 hour driving distance
-10min cycling from Wadden / departure ferriesHARLINGEN
Harlingen on the Wadden Sea is the most beautiful port city in Friesland. It has six hundred monuments in town. This is living at the Wadden Sea with its beautiful flora and fauna, just steps away from the Wadden Islands, beaches and all amenities such as cozy restaurants, shopping streets, schools and a train station.
The port city has a history dating back to the early 13th century. The nautical slant still determines the atmosphere in and around the characteristic port area where in summer it is pleasantly filled with (international) tourists, sailors and wadden area lovers.
Thanks to its location north of the afsluitdijk, Amsterdam can be reached within the hour. Ver más Ver menos Natuur, vaarwater, ruimte, dubbel wonen in high-end villawijk!Uniek waterwonen! Op een privé eiland aan de Elfsteden route, ligt deze gemoderniseerde kop-hals-romp woonboerderij met weiland en vrij uitzicht over het vogelbroedgebied aan de rand van een villawijk op steenworp afstand van het centrum van de pittoreske havenstad Harlingen.Riant luxe wonen met de sfeer van toen; 7 slaapkamers, waarvan 5 met en-suite badkamer en 2 met gedeelde royale badkamer.
De mogelijkheden zijn talrijk, want behalve met een groot gezin kan je hier ook riant wonen en een B&B, inspiratiecentrum exploiteren, of riant wonen en thuiswerken en/of zorg combineren.Een lange oprijlaan geeft via een sierlijke smeedijzeren elektrische poort toegang tot een ruim bestraat parkeerterrein aan de achterkant van de woonboerderij.
De imposante houten voormalige staldeuren geven direct aan waar de entree zich bevindt. Als u door deze deuren binnen komt in het glazen voorportaal ziet u voor u 3 moderne ruimtes die nu zijn ingericht als kantoor, maar voor allerlei doeleinden gebruikt kunnen worden. Het open middelpunt van de grote deel is te gebruiken als huiskamer, fitness- of vergaderruimte. Alle vertrekken ogen licht en sfeervol door de glazen wanden en de imposante in het zicht gelaten prachtige oude balken en binten tot aan de nok toe. De ruime pantry en separate toiletgroepen zijn aan de achterkant van de voormalige deel gesitueerd.
Aan de rechter kant van de deel zijn beneden 4 moderne kamers met en-suite badkamers gecreëerd. Ook daar is de rustieke sfeer en het gevoel van buiten wonen behouden. Elke kamer heeft een eigen opgang.
De riante bovenverdieping van de deel herbergt nog 3 prachtige multi-functionele ruimtes plus een enorme hobby- of entertainmentruimte, een grote bergzolder, een gezellige bar en een volledig uitgeruste kookstudio. Alles in een modern jasje met behoudt van oude details. De indrukwekkende kap van de deel is op een prachtige manier gerenoveerd en betimmerd.
Het gemoderniseerde voorhuis aan de zuidkant van de boerderij kunt u betreden via het terras met voordeur naar de hal aan de zijkant van de woning of binnendoor via de voormalige deel. Het heeft een lichte sfeervolle ruime opkamer in gebruik als woonkamer waarbij de oude schouw en authentieke ronde bedstee deuren in het oog springen. De hoger gelegen kamer geeft een panoramisch uitzicht over het eigen weiland, het vogelbroedgebied, de Harlingervaart en de dijk met daarachter de Waddenzee. De nieuwe moderne woonkeuken met prachtige eikenhouten vloer is royaal, voorzien van een provisiekelder plus alle mogelijke luxe inbouwapparatuur en heeft openslaande deuren naar het “serre”-terras alwaar je heerlijk beschut kunt zitten met uitzicht over de mooie tuin en het water met aanlegsteiger. De smeedijzeren gaskachel geeft de keuken een nostalgische uitstraling. Onder de keuken is de voormalige melkstal met originele estriken vloer omgetoverd tot een bekabelde recent geïsoleerde entertainment ruimte, voorzien van radiatoren.
De hal geeft toegang tot de master bedroom voorzien van een stijlvolle en-suite badkamer met vrijstaand ligbad, separaat toilet, inloop stortdouche en dubbele wastafelmeubels. Na de badkamer loopt u langs een royale inloopkast met mat-glazen deuren naar de slaapkamer. Deze heeft een deur naar het zuid-terras en geïsoleerde karakteristieke stalramen. Het bed met een elektrisch geïntegreerd verzonken tv-meubel staat prominent in de kamer waarachter een grote vaste kastenwand als “dressing room” is geplaatst. Deze vertrekken hebben allen vloerverwarming.
Een ruime 2e grote badkamer voorzien van ligbad, douche, designradiator, vloerverwarming, 2 wastafelmeubels, separaat toilet, bidet en afgesloten witgoedruimte is tevens gesitueerd op de begane grond.
Het voorhuis heeft boven nog 2 ruime lichte slaapkamers, elk met eigen trapopgang, overloop en kastruimte.BEGANE GROND
De begane grond is in twee delen ingedeeld/in gebruik.
-Het oude gemoderniseerde voorhuis met een moderne woonkeuken voorzien van alle mogelijke inbouwapparatuur met openslaande deuren naar het terras/serre aan de waterkant, een opkamer met fabuleus uitzicht als woonkamer, een voormalige melkstal als entertainment room, een luxe master bedroom met stijlvolle en-suite badkamer en inloopkleedkast. De centraal gelegen hal geeft ook toegang tot een 2e grote badkamer beneden voorzien van separaat toilet en afgesloten witgoedruimte.
-De voormalige stal, is verbouwd en heeft 4 royale kamers met allen en-suite badkamer en eigen opgang. In deze deel zijn beneden tevens 4 moderne vertrekken met pantry en toiletgroepen gesitueerd rondom een moderne grote opengewerkte multi-functionele ruimte met zicht op de prachtige nok.
-Het is vrij eenvoudig om de deel of alleen de begane grond hiervan om te toveren tot een volledig zelfstandig woonhuis voor een groot gezin. Zie hiervoor onze artist impressie.VERDIEPING
De verdieping van het voorhuis heeft 2 sfeervolle slaapkamers, elk te bereiken via een eigen trapopgang met overloop, kastruimte, dakkapellen en dakramen.
De verdieping van de voormalige deel heeft 3 royale vertrekken plus een grote entertainment ruimte, een gezellige bar en een professionele kookstudio.ZOLDER
Boven de voormalige stal/deel ligt een riante zolder. Deze heeft stahoogte en is te bereiken middels een vaste trap in de entertainment ruimte op de verdieping van de deel.DE DEEL
De voormalige deel is op professionele wijze gemoderniseerd waarbij alles onder handen is genomen.
De imposante open staldeuren met glazen entree, valt direct op bij aankomst op Harlingen Staete. Er zijn 4 prachtige volledig ingerichte kamers met en-suite badkamer gerealiseerd.
Verder zijn beneden 3 royale multifunctionele vertrekken gesitueerd rondom een grote opengewerkte zaal met zicht op de imposante nok in het midden van de deel. Alle vertrekken zijn licht en sfeervol door het gebruik van veel glas, het behoud van de oude stalramen en de prachtige oude binten van het 6-kant van de deel in het zicht. Het spreekt voor zich dat alle high-tech aansluitingen/bekabeling voor internet, licht, presentaties etc. aanwezig zijn alsook een pantry en separate toiletgroepen.
Via 2 trapopgangen kunt u naar de 1e verdieping van de deel waar ook daar overal het prachtige oude houten gebint en de modern en sfeervol afgetimmerde nok op valt. Deze verdieping herbergt nog 3 royale multifunctionele ruimtes, een grote entertainment ruimte met zolder, een gezellige bar en een professionele kookstudio.
De gehele deel beneden is voorzien van vloerverwarming en is met het voorhuis verbonden via een tussendeur.
Het is vrij eenvoudig om de deel of alleen de begane grond hiervan om te toveren tot een volledig zelfstandig woonhuis voor een groot gezin. Zie hiervoor onze artist impressie.TUIN/WEILAND/ERF
De woonboerderij is als het ware gesitueerd op een eiland, het is omzoomd door doorgaand vaarwater met de Elfsteden Harlingervaart aan de zuidkant van het perceel. De prachtige bomen en treurwilgen langs de steigers, kano/boothelling en kanten benadrukken de waterrijke omgeving. De hardhouten steigers bieden voldoende afmeerplaats voor talloze vaartuigen.
Het weiland met fris wit hekwerk ligt aan de voorkant van de woning en is o.a. geschikt voor het houden van kleinvee of paarden.
De verzorgde en fraai aangelegde tuin heeft meerdere zon- en schaduwterrassen, borders, diverse soorten bomen w.o. zelfs een kleine boomgaard. Er is meer dan voldoende bestrate parkeergelegenheid en zelfs elektrische oplaadpalen ontbreken niet.BIJZONDERHEDEN
-energielabel A
-kwalitatief goed gerenoveerde kop-hals-romp woonboerderij
-gemoderniseerd woonhuis met woonkeuken
-mogelijkheden voor exploiteren B&B, kookstudio, 5 moderne kantoorruimtes & vergaderzaal
-mogelijkheden voor dubbele bewoning/groepsbewoning/mantelzorg of kangoeroe wonen
-direct aan elf-steden water met prachtige vaarroutes
-mogelijkheden voor het houden van paarden/kleinvee op eigen terrein
-asbestvrij verklaring
-4 elektrische laadpalen
-hardhouten steigers voor meerdere boten
-boothelling
-schilderwerk 2020
-rijafstand Amsterdam 1 uur
-10min fietsen van wadden/vertrek veerbotenHARLINGEN
Harlingen aan de Waddenzee, benoemd tot de mooiste havenstad van Friesland met maar liefst zeshonderd monumenten heeft het allemaal. Wonen aan de wadden zee met haar prachtige flora en fauna, op steenworp afstand van de wadden eilanden, stranden en alle voorzieningen als gezellige restaurants, winkelstraatjes, scholen en een treinstation.
De havenstad heeft een historie die teruggaat tot het begin van de 13e eeuw. De nautische inslag bepaalt tot op de dag van vandaag de sfeer in en rond het karakteristieke havengebied waar het in de zomer een komen en gaan is van (internationale) toeristen, zeelieden en waddengebied liefhebbers.
Dankzij de locatie ten noorden van de afsluitdijk is Amsterdam bereikbaar binnen het uur. Nature, water, space, living in high-end villa neighborhood!On a private island on the Elfsteden route, this modernized farmhouse with meadow and unobstructed views over the bird nesting area is located on the edge of a villa district just steps away from the center of the picturesque port city of Harlingen.Spacious luxury living with the atmosphere of the old days; 7 bedrooms, 5 with en-suite bathroom and 2 with shared spacious bathroom.
The possibilities are numerous, large families, B&B, inspiration center, (old age) group home or working from home.A long driveway gives access through an ornate wrought iron electric gate to a spacious paved parking area at the rear of the farmhouse.
The imposing wooden former stable doors immediately indicate where the entrance is located. As you enter through these doors into the glass front porch you will discover 3 modern rooms that are set up as offices, but can be used for a variety of purposes. The open center of the large section can be used as a living room, fitness or meeting room. All rooms look light and attractive because of the glass walls and the impressive old beams and trusses left in sight up to the ridge. The spacious pantry and separate toilets are located at the rear of the former barn.
On the right side of the barn downstairs, 4 modern rooms with en-suite bathrooms have been created. The rustic atmosphere and feeling of outdoor living has been retained. Each room has its own entrance.
The spacious upper floor of the barn has 3 more beautiful multi-functional rooms plus a huge hobby or entertainment room, a large storage attic, a cozy bar and a fully equipped cooking studio. All in a modern look while retaining old details. The impressive roof of the barn has been beautifully renovated and panelled.The modernized front house on the south side of the farmhouse can be entered via the terrace with front door to the hall on the side of the house or inside through a connecting door in the former barn. It has a bright attractive spacious upstairs room used as a living room where the old fireplace and authentic round "box bed" doors catch the eye. The upper room gives a panoramic view of its own pasture, the bird nesting area, the Harlingervaart and the dike with the Wadden Sea beyond. The new modern kitchen with beautiful oak floor is spacious, equipped with a pantry and all possible luxury appliances and has doors to the "conservatory" terrace where you can sit in the shade overlooking the beautiful garden and the waterfront. The wrought iron gas stove gives the kitchen a nostalgic look. Under the kitchen is the former milking parlor with original estriken floor transformed into a recently insulated entertainment room, equipped with radiators.
The hall gives access to the master bedroom equipped with a stylish en-suite bathroom with freestanding bathtub, separate toilet, walk-in rain shower and double washbasins. Between the bathroom and bedroom a generous walk-in closet with frosted-glass doors is situated. The master bedroom has a door to the south terrace and insulated characteristic stable windows. The bed with an electrically integrated recessed TV cabinet stands prominently in the room with behind it a large fixed cabinet wall as "dressing room". These rooms all have underfloor heating.
A spacious 2nd large bathroom with bath, shower, radiator, underfloor heating, 2 washbasins, separate toilet, bidet and enclosed laundry room is also located on the first floor.
The front house has 2 more cosy bright bedrooms upstairs, each with its own staircase, landing and closet space.GROUD FLOOR
The ground floor is divided into two parts.
-The old modernized front house with a modern kitchen with all possible built in appliances with French doors to the terrace / conservatory on the waterfront, an upstairs room with fabulous views as a living room, a former milking parlor as an entertainment room, a luxury master bedroom with stylish en-suite bathroom and walk-in closet. The central hall also gives access to a 2nd large downstairs bathroom with separate toilet and enclosed white goods room.
-The former stable, has been converted and has 4 generous rooms all with en-suite bathroom and private entrance. In this part downstairs 4 modern rooms/offices are situated with a pantry and toilets. All around a modern large open-plan multi-functional space with open view to the beautiful ridge.
-It is quite easy to transform the barn or just the first floor into a fully independent home for a large family. Please see our artist impressions.1st FLOOR
The 1st floor of the front house has 2 cozy bedrooms, each accessible by its own staircase with landing, closet space, dormers and skylights.
The floor of the former barn has 3 generous rooms plus a large entertainment room, a cozy bar and a professional cooking studio.ATTIC
At the top of the former barn is a spacious attic with headroom. The attic can be reached via a staircase in the entertainment room on the first floor.THE FORMER BARN/EXTENSION
The former barn has been professionally renovated and completely modernized. Imposing open stable doors with glass entrance, is a striking feature upon arrival at Harlingen Staete. There are now 4 beautiful fully furnished rooms with en-suite bathroom. Furthermore, downstairs are 3 spacious multifunctional rooms situated around a large open-plan hall with a view of the imposing ridge in the middle of the barn. All rooms are light and atmospheric due to the use of a lot of glass, the preservation of the old stable windows and the beautiful old beams of the 6-sided part of the barn in sight. It goes without saying that all high-tech connections/wiring for internet, light, presentations etc. are present as well as a pantry and separate toilet groups.
Via two staircases you can reach the 1st floor of the barn where you will also notice the beautiful old wooden trusses and the modern and attractively panelled ridge. This floor has 3 large multifunctional rooms, a large entertainment room with loft, a cozy bar and a professional cooking studio.
The entire downstairs floor has floorheating and is connected to the front house through a connecting door.
It is quite easy to transform the barn or just the ground floor into a fully independent home for a large family. See our artist impressions.GARDEN / MEADOW / YARD
The farmhouse is situated on an island, it is bordered by water with the Elfsteden Harlingervaart on the south side of the plot. The beautiful trees and weeping willows along the jetties and canoe/boat ramp emphasize the maritime environment. The hardwood jetties provide ample mooring for numerous boats.
The meadow with crisp white fencing is located in front of the home and is suitable for keeping small livestock or horses. The well-kept and beautifully landscaped garden has several sun and shade terraces, borders, various types of trees including even a small orchard. There is ample parking space with electric charging stations.PARTICULARS
-energy label A
-well renovated farmhouse
-modernised house with a live-in kitchen
-possibilities for B&B, cooking studio, 5 modern offices & meeting room
-possibilities for double occupancy/group living/parental care or kangaroo living
-located at the famous "elfsteden" water with beautiful sailing routes
-possibilities for keeping horses/small stock on own property
-asbestos-free certificate
-4 electric car charging stations
-hardwood jetties for several boats
-boat ramp
-paintwork 2020
-Amsterdam 1 hour driving distance
-10min cycling from Wadden / departure ferriesHARLINGEN
Harlingen on the Wadden Sea is the most beautiful port city in Friesland. It has six hundred monuments in town. This is living at the Wadden Sea with its beautiful flora and fauna, just steps away from the Wadden Islands, beaches and all amenities such as cozy restaurants, shopping streets, schools and a train station.
The port city has a history dating back to the early 13th century. The nautical slant still determines the atmosphere in and around the characteristic port area where in summer it is pleasantly filled with (international) tourists, sailors and wadden area lovers.
Thanks to its location north of the afsluitdijk, Amsterdam can be reached within the hour.