641.076 EUR
5 dorm
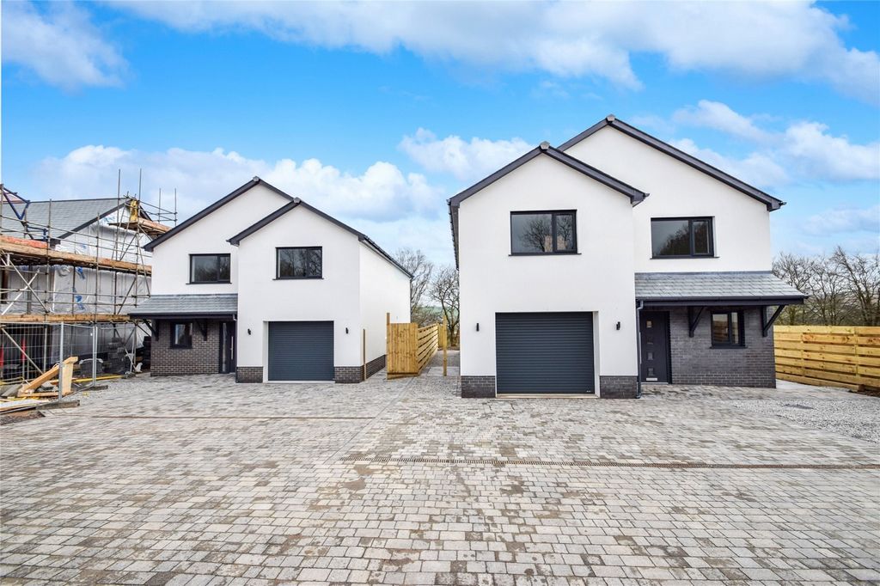
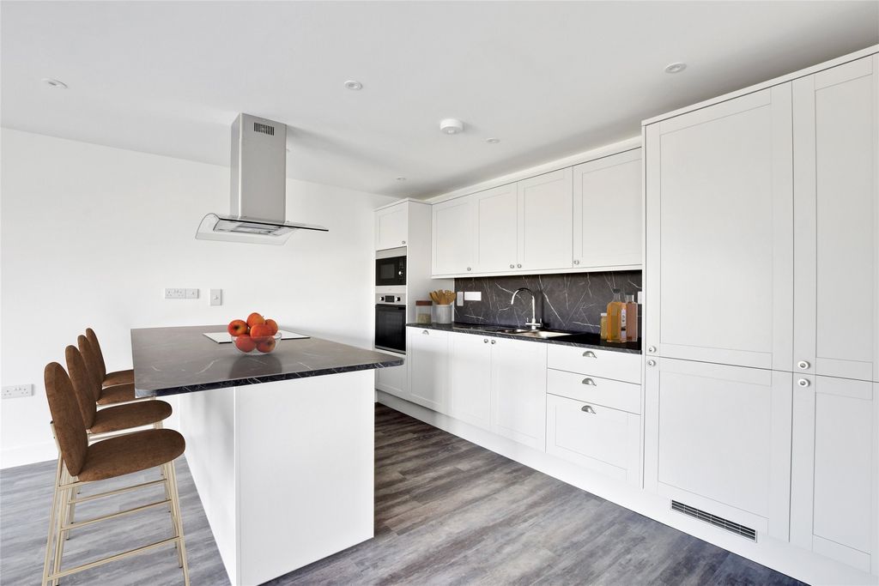

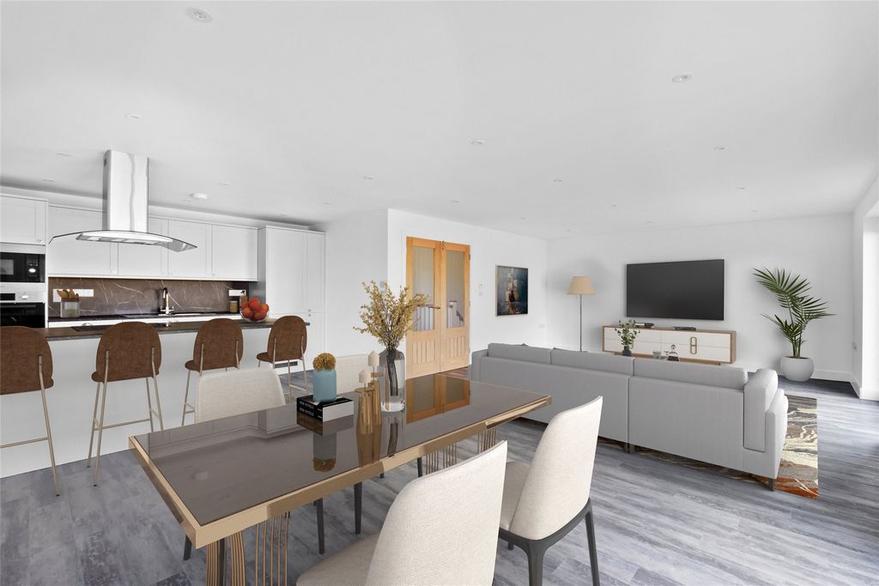
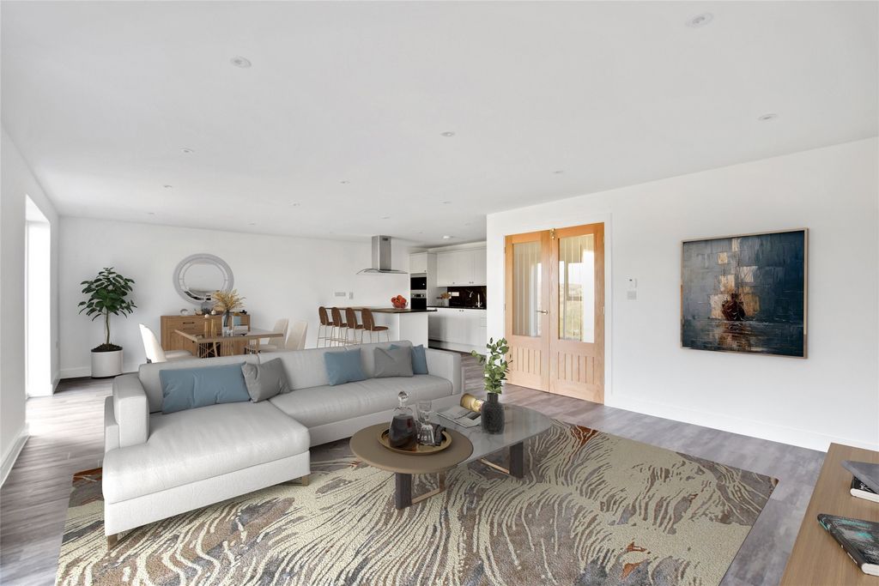
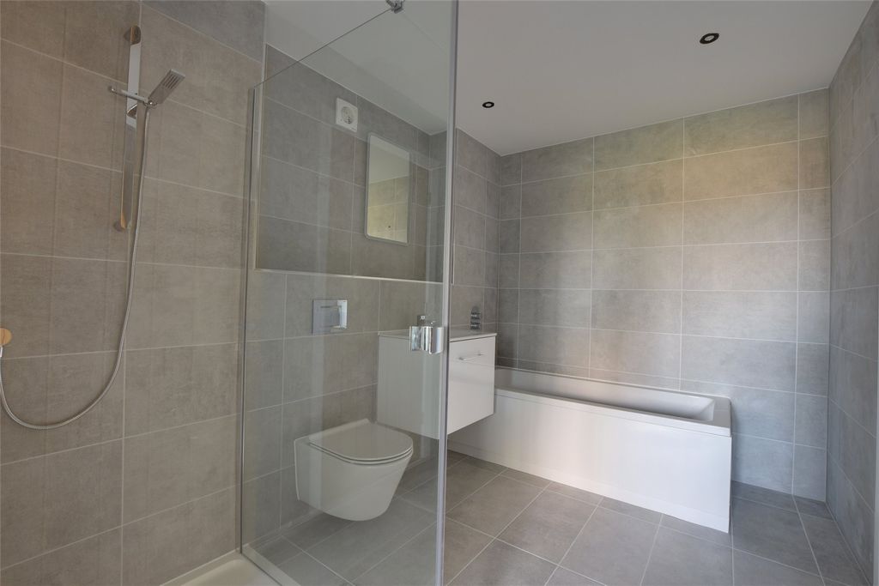
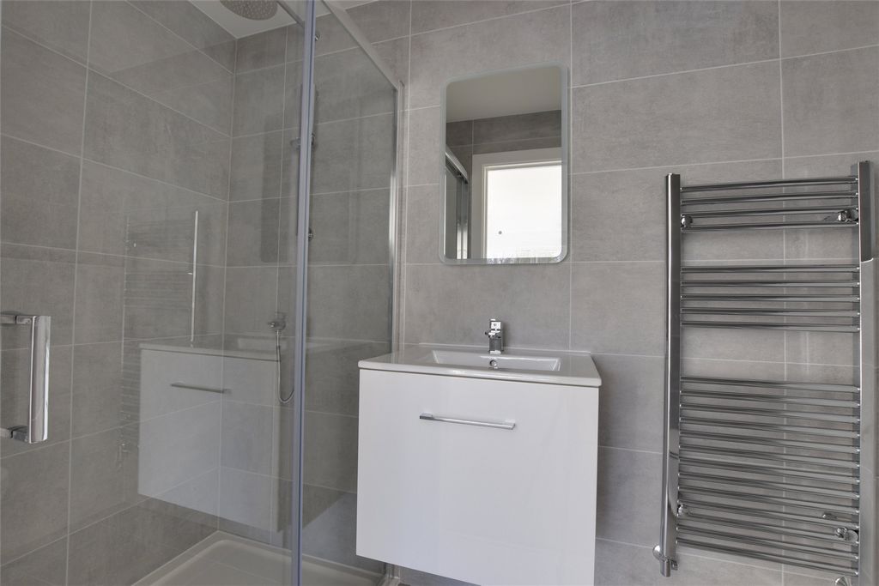
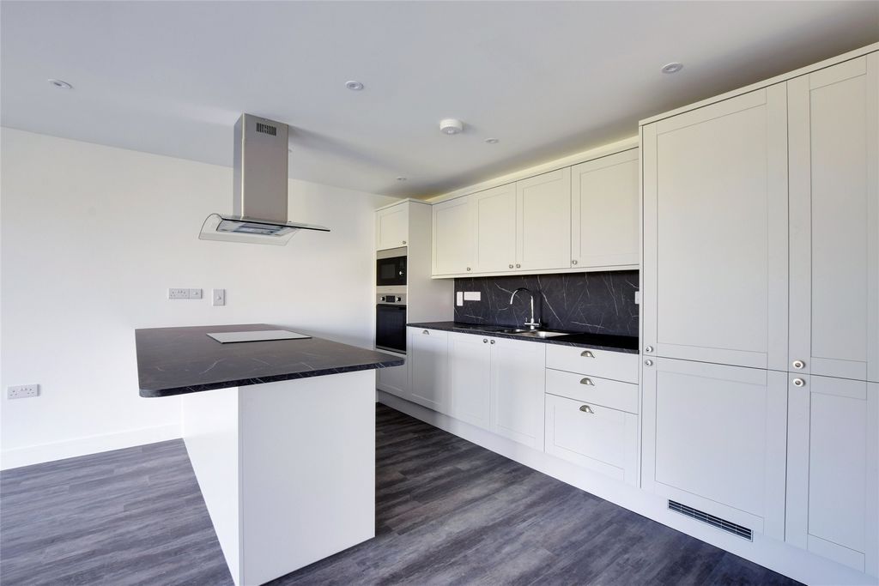


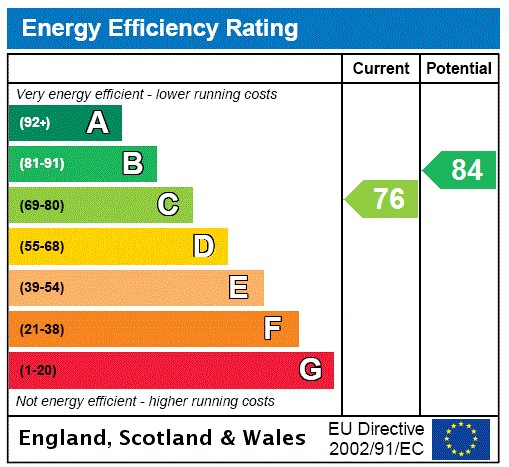
- Garage
- Garden Ver más Ver menos Ready for occupation - This private cul-de-sac of just 3 properties are all constructed to a high specification, by Oasis Property Developments Ltd. The superb accommodation is designed to a high end, contemporary style with reverse level living to take full advantage of the countryside views.Internally the ground floor accommodation comprises; large entrance hall with access to the integral garage, Oak staircase rising to the first floor, 2 large double bedrooms, one with Jack & Jill facilities to the good size family bathroom which comprises of a 4-piece suite with bath, separate shower cubicle, vanity unit, low level wc, heated towel rail, back lit mirror, tiled floor and walls. There is also a Study and Utility room with space for white goods and access to the rear garden, as well as a large built-in wall to ceiling cupboard. The first-floor accommodation opens up into a light and spacious open plan kitchen/dining/living area where the kitchen offers integrated appliances and breakfast bar. This room also boasts a Juliette balcony which allows the light to flood in whilst embracing the stunning locational views. On this floor there is also the main bedroom with an en suite shower room, a further additional double bedroom and finally a separate cloakroom. Outside to the front of the property is ample, brick paved driveway parking for several cars and an integral good-sized garage with electric roller shutter door with the addition of light and power connected. To the rear is a level, fully enclosed garden which will be laid to lawn with the perspective purchaser being able to choose the location of a paved patio area.Entrance HallStudy 7'8" x 7'5" (2.34m x 2.26m).Utility RoomBedroom 2 15'1" x 13'3" (4.6m x 4.04m).Bedroom 4 14'11" (4.55m) max x 12'11" (3.94m) max.BathroomFirst FloorKitchen/Diner/Living Area 26'5" x 21'10" (8.05m x 6.65m).Bedroom 1 14'10" x 12'8" (4.52m x 3.86m).En Suite Shower RoomBedroom 3 13'7" x 11'6" (4.14m x 3.5m).Separate WCGarage 18'6" x 12'8" (5.64m x 3.86m).Tenure FreeholdServices Mains drainage, electricity and water, Bulk LPG underfloor central heating throughout.Viewing Strictly by appointment with the sole selling agentCouncil Tax Band North Devon District CouncilAgents Note There will be an annual service charge of 1/3 of maintenance for any communal elements. Within the transfer document, there will be a restriction against parking motorhomes, caravans or similar on site. There will be a 6 year Architect Certificate.Agents Note The internal images have been virtually staged (not bathrooms)Leaving Barnstaple towards Sticklepath Hill, proceed over the 'Stones' Roundabout in the direction if Bideford. After the next set of traffic lights, bear left signed Lake & Tawstock. Continue to the mini roundabout, keep to the right, continue for around quarter of a mile and the site is on the left-hand side.Features:
- Garage
- Garden Klaar voor bewoning - Deze cul-de-sac van slechts 3 woningen is allemaal gebouwd volgens een hoge specificatie, door Oasis Property Developments Ltd. De prachtige accommodatie is ontworpen in een hoogwaardige, eigentijdse stijl met omgekeerd wonen om optimaal te profiteren van het uitzicht op het platteland.Intern bestaat de accommodatie op de begane grond uit; grote hal met toegang tot de inpandige garage, eikenhouten trap naar de eerste verdieping, 2 grote slaapkamers, een met Jack & Jill-faciliteiten naar de ruime familiebadkamer die bestaat uit een 4-delige suite met bad, aparte douchecabine, badmeubel, laag toilet, verwarmd handdoekenrek, spiegel met achtergrondverlichting, betegelde vloer en muren. Verder is er een studeer- en bijkeuken met ruimte voor witgoed en toegang tot de achtertuin, evenals een grote ingebouwde kamerhoge kast. De accommodatie op de eerste verdieping komt uit in een lichte en ruime open keuken/eetkamer/woonkamer waar de keuken is voorzien van inbouwapparatuur en een ontbijtbar. Deze kamer beschikt ook over een Juliette-balkon waardoor het licht naar binnen kan stromen terwijl het prachtige uitzicht op de locatie wordt omarmd. Op deze verdieping bevindt zich ook de hoofdslaapkamer met een eigen badkamer met douche, nog een extra slaapkamer met tweepersoonsbed en tot slot een aparte garderobe. Buiten aan de voorzijde van het pand is ruime, geplaveide oprit parkeergelegenheid voor meerdere auto's en een inpandige ruime garage met elektrische rolluikdeur met toevoeging van licht en stroom aangesloten. Aan de achterzijde is een vlakke, volledig omheinde tuin die zal worden aangelegd met gazon, waarbij de perspectiefkoper de locatie van een verharde patio kan kiezen.InkomhalStudeer 7'8" x 7'5" (2.34m x 2.26m).BijkeukenSlaapkamer 2 15'1" x 13'3" (4.6m x 4.04m).Slaapkamer 4 14'11" (4.55m) max x 12'11" (3.94m) max.BadkamerEerste verdiepingKeuken / eetkamer / woonkamer 26'5" x 21'10" (8.05m x 6.65m).Slaapkamer 1 14'10" x 12'8" (4.52m x 3.86m).Eigen badkamer met doucheSlaapkamer 3 13'7" x 11'6" (4.14m x 3.5m).Aparte WCGarage 18'6" x 12'8" (5.64m x 3.86m).Eigendomsrecht in eigendomDiensten Riolering, elektriciteit en water, Bulk LPG vloerverwarming in het hele huis.Bezichtiging Uitsluitend op afspraak met de enige verkoopmakelaarBelastingschijf van de gemeente, districtsraad van Noord-DevonAgenten Opmerking: Er worden jaarlijkse servicekosten in rekening gebracht van 1/3 van het onderhoud voor alle gemeenschappelijke elementen. In het overdrachtsdocument staat een beperking op het parkeren van campers, caravans of iets dergelijks op het terrein. Er zal een 6-jarig architectencertificaat zijn.Agenten Opmerking: De interne beelden zijn virtueel in scène gezet (geen badkamers)Verlaat Barnstaple in de richting van Sticklepath Hill en ga over de 'Stones' Roundabout in de richting van Bideford. Na de volgende verkeerslichten houdt u links aan richting Lake & Tawstock. Ga verder tot aan de minirotonde, houd rechts aan, rijd ongeveer een kwart mijl door en de camping ligt aan de linkerkant.Features:
- Garage
- Garden