1.200.000 EUR
7 hab
237 m²


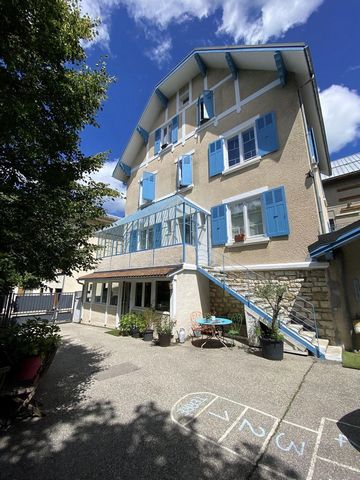
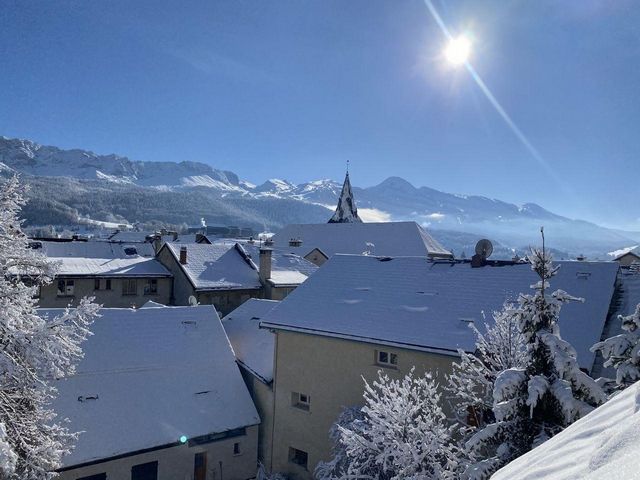
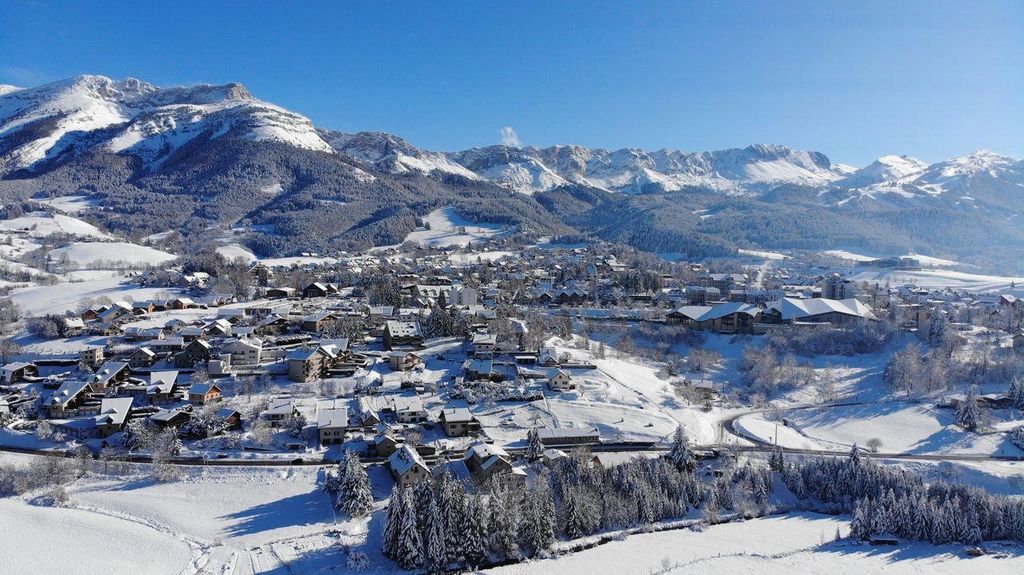






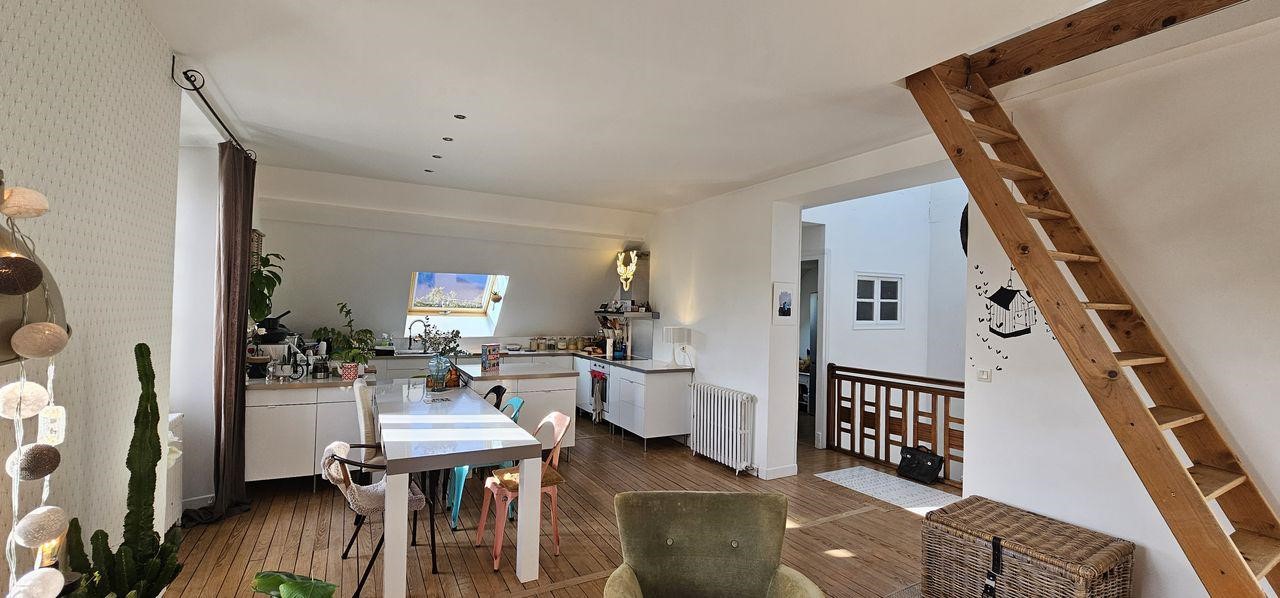
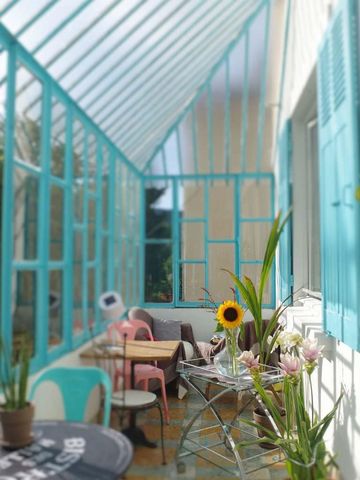

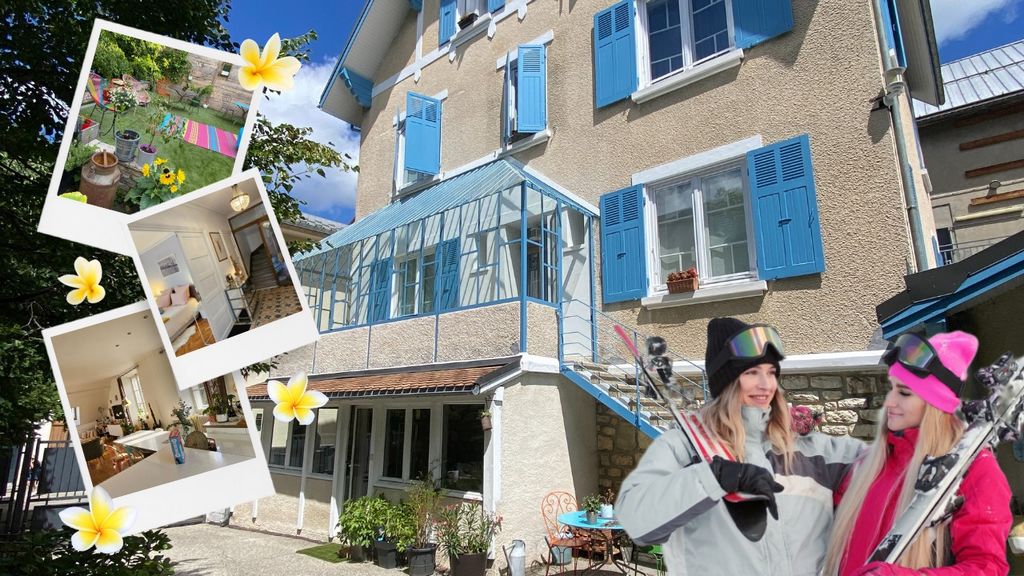
Features:
- Dining Room
- Dishwasher
- Guest Suites
- Garage
- Furnished
- Garden
- Internet
- Parking
- Washing Machine Ver más Ver menos Au cœur du centre de Villard de Lans, dans un environnement calme et en retrait de la rue, nous découvrons cette grande maison familiale dédiée à l’accueil touristique et au bien-être. Bienvenue au Paradis : Implantée sur une parcelle de 477 m², cette élégante maison bourgeoise de 280 m² dispose d’une grande terrasse extérieure de 70 m² afin de se détendre en plein air après une belle journée de ski et de partager en été des barbecues avec famille et amis… Le jardin est clos, un parking pour 3 voitures est à votre disposition ainsi qu’un grand garage de 50 m² pour chouchouter votre automobile et pour le stockage de vos skis, parapentes et VTT… Vous disposerez d’espaces agréables, propices à la détente et aux moments de partage Le rez-de-jardin en partie dédié à l’accueil touristique propose : Une grande pièce de vie de 40 m² à l’ambiance «cocooning » avec salon et salle à manger plus une cuisine de 14 m² entièrement équipée, Une véranda de 14 m² avec un accès direct au jardin, Des annexes, comprenant une buanderie, un sous-sol de 100 m2, la chaufferie, un bureau indépendant de 10 m² pour vos loisirs et le télétravail Puis un accès direct au garage Bienvenue au 1er étage (2 accès sont possibles, de l’intérieur ou par l’escalier extérieur) : Une superbe verrière d’époque, entièrement rénovée, de 11 m² accueille les visiteurs. Vous découvrirez 2 grandes chambres d’hôtes (26 m² et 30 m²) avec leur salle de bains privative et WC. Sous 2,80 m de hauteur de plafond, chacune des deux chambres a été restaurée avec des matériaux choisis. Sols d’origine et murs rénovés, baignoires généreuses, literie haut de gamme…Des rideaux harmonieux au linge de maison en lin lavé, chaque détail vient rehausser la sobre élégance du mobilier et de la décoration intérieure. Un office et un escalier lumineux (grâce à son puit de lumière) nous mène au niveau supérieur. Dédié à ce jour aux propriétaires, il propose 2 chambres de 16 m² et 2 chambres de 11 m² (ou bureau). Une grande salle de bain de 8 m² et un WC complètent ce niveau. Le 3ème étage dévoile un superbe Open-space de 48 m² comprenant une pièce de vie très lumineuse et une cuisine ouverte parfaitement équipée. La vue est superbe et imprenable sur les montagnes et les pistes de ski. Enfin, un bureau de 8 m² (ou chambre d’appoint) un cellier et un WC agrémentent ce niveau. Cerise sur le gâteau, la mezzanine de 23 m² pouvant servir de salle de jeux ou d’observatoire pour regarder les étoiles, What-Else !
Features:
- Dining Room
- Dishwasher
- Guest Suites
- Garage
- Furnished
- Garden
- Internet
- Parking
- Washing Machine In the heart of the center of Villard de Lans, in a quiet environment and set back from the street, we discover this large family house dedicated to tourist reception and well-being. Welcome to Paradise: Located on a plot of 477 m², this elegant bourgeois house of 280 m² has a large outdoor terrace of 70 m² to relax in the open air after a great day of skiing and to share barbecues in summer with family and friends... The garden is enclosed, parking for 3 cars is at your disposal as well as a large garage of 50 m² to pamper your car and for the storage of your skis, paragliders and mountain bikes... You will have pleasant spaces, conducive to relaxation and moments of sharing The garden level, partly dedicated to the tourist reception, offers: A large living room of 40 m² with a "cocooning" atmosphere with living room and dining room plus a fully equipped kitchen of 14 m², A 14 m² veranda with direct access to the garden, Annexes, including a laundry room, a 100 m2 basement, the boiler room, an independent office of 10 m² for your leisure and teleworking Then direct access to the garage Welcome to the 1st floor (2 accesses are possible, from the inside or by the external staircase): A superb period glass roof, completely renovated, of 11 m² welcomes visitors. You will discover 2 large guest rooms (26 m² and 30 m²) with their private bathroom and toilet. Under 2.80 m high ceilings, each of the two bedrooms has been restored with selected materials. Original floors and renovated walls, generous bathtubs, top-of-the-range bedding... From the harmonious curtains to the washed linen linen, every detail enhances the understated elegance of the furniture and interior design. A pantry and a bright staircase (thanks to its skylight) leads us to the upper level. Dedicated to the owners, it offers 2 bedrooms of 16 m² and 2 bedrooms of 11 m² (or office). A large bathroom of 8 m² and a toilet complete this level. The 3rd floor reveals a superb open-space of 48 m² including a very bright living room and a perfectly equipped open kitchen. The view is superb and stunning of the mountains and ski slopes. Finally, an office of 8 m² (or extra bedroom), a cellar and a toilet embellish this level. The icing on the cake is the 23 m² mezzanine that can be used as a games room or an observatory to watch the stars, What-Else!
Features:
- Dining Room
- Dishwasher
- Guest Suites
- Garage
- Furnished
- Garden
- Internet
- Parking
- Washing Machine