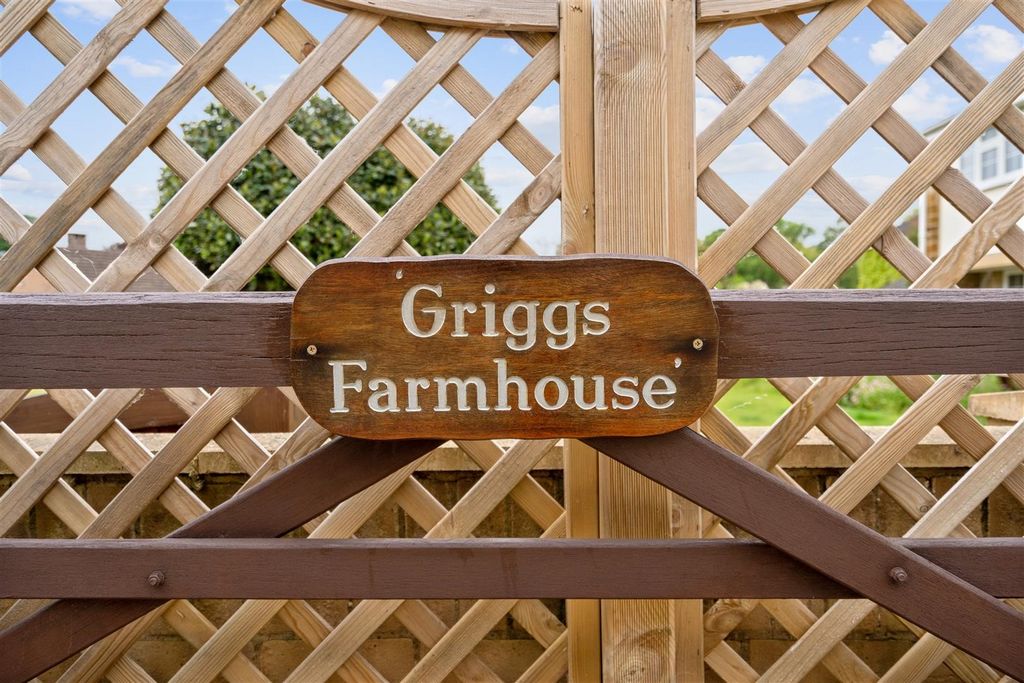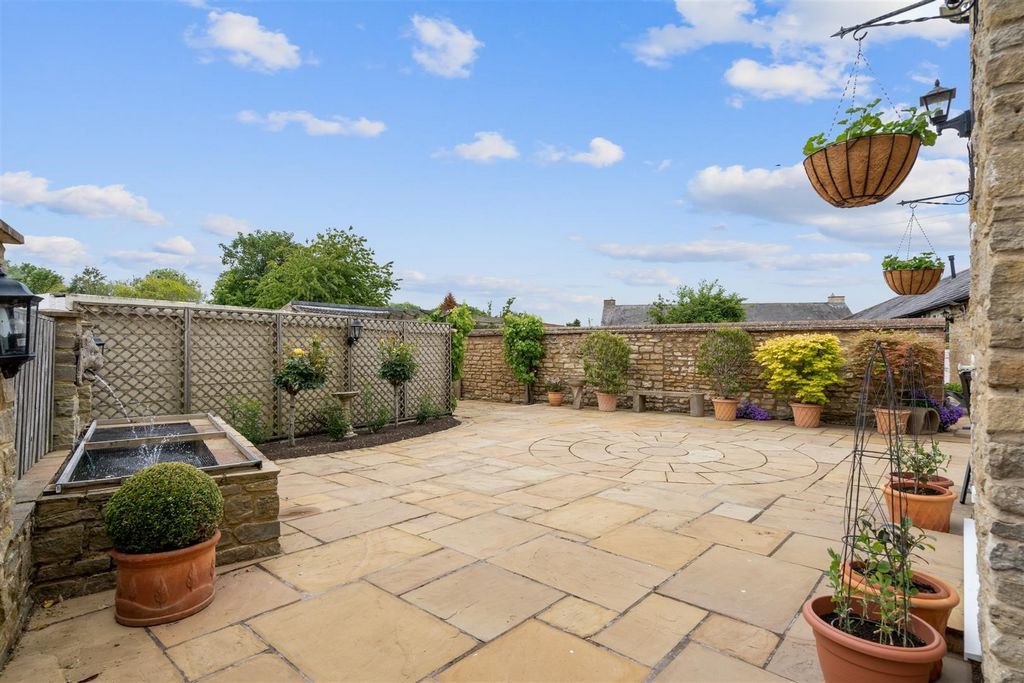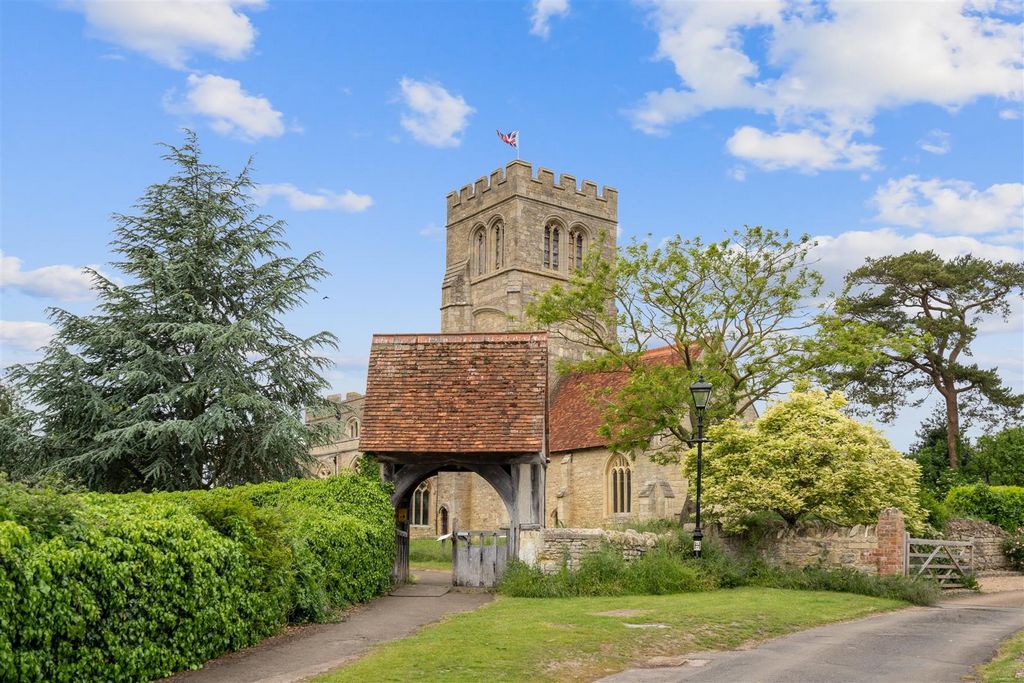CARGANDO...
Sherington - Casa y vivienda unifamiliar se vende
1.012.817 EUR
Casa y Vivienda unifamiliar (En venta)
3 hab
4 dorm
3 baños
Referencia:
EDEN-T94952693
/ 94952693
Referencia:
EDEN-T94952693
País:
GB
Ciudad:
Sherington
Código postal:
MK16 9PB
Categoría:
Residencial
Tipo de anuncio:
En venta
Tipo de inmeuble:
Casa y Vivienda unifamiliar
Habitaciones:
3
Dormitorios:
4
Cuartos de baño:
3





























On the first floor there are three further bedrooms and an en suite facility. An enclosed staircase offers access to the roof space which could possibly provide further accommodation as has been undertaken in the neighbouring homes.Situated 5 mins from the M1 Junction 14 and with Bedford Station and Milton Keynes also within easy reach, with trains to London Euston in under 35 mins. Property Walk Through - Griggs Farmhouse is a splendid home providing both internal and external space that is both private and peaceful. The current owners have undertaken extensive renovations both inside and out to meet the requirements of modern living. When doing so their emphasis was on maintaining the integrity and character of the original buildings. This they have achieved. The Farmhouse exhibits solid oak wooden floors, bespoke "Heritage double glazed windows, contemporary bathrooms and a modern farmhouse kitchen with an "Aga" cooker at its heart. The accommodation is very flexible and caters for the needs of the modern or extended family, capable of incorporating an independent annexe suitable as a guest suite, home office or business facility.
The south facing garden is divided into a courtyard, and the original walled farmyard and stables now have a central lawn area with a terrace, border planting, footpath and patio areas.
The property is nestled within the heart of this quiet village in the lea of St Laud's Church. Close by is a renowned local hostelry, The White Hart, dating from the 16th century. Alongside are the local village store and a coffee shop.
When entering the property there are doors off to the Sitting room and Family room. The sitting room has a truly majestic inglenook fireplace with an inset wood burning stove mounted over a paved hearth. Windows with window seats are located to two aspects and beams are exposed to the ceiling. Entering the family room a former inglenook with distinctive bressumer beam can be witnessed. This fireplace is now utilised as a useful recess. Again there is a window with seating and offset to the room is a study/office area with a window overlooking the garden. Continue to the garden room with double patio doors opening to the garden and a window supplementing the natural light. An inner hallway leads to a family bathroom and onward to the kitchen. The family bathroom has a three piece suite with a shower over the bath, storage cupboard and airing cupboard. The kitchen is of true farmhouse dimensions and is thoughtfully designed to include a vast array of cupboard units at base and high levels. A matching breakfast bar unit is also provided. Integrated to the kitchen are a dishwasher and gas hob with electric double oven. In addition there is a gas fired "AGA" oven which blends in seamlessly and lends itself to the visual impression of a true farmhouse kitchen. Exit the kitchen and enter the dining room with vaulted ceiling and built in cupboards. A window looks towards the garden. Adjacent is the utility room with a ceramic sink, wall mounted boiler and fitted units. Stable doors open to the garden.
At this point further accommodation can offer an annexe facility for use as required. Currently used as a study with garden access, large bedroom and bathroom. There is a self contained entrance door to the front but several options are available to suit the new owner. An independent gas fired boiler serves this area.
A staircase rises to the first floor where a large master bedroom awaits with superb en suite facilities. In addition there are two additional bedrooms both more than capable of accommodating at minimum a double bed. One of the bedrooms has its own closet en suite housing a WC and wash basin.. External Features - Paved courtyard area with pergola covered terrace, planted border and gate to driveway. Shared gated entrance from the road to a gravel driveway and garage with parking for several vehicles. Planted border.
Enter the gardens with stone walling to one side and a gate opening into a delightful hard landscaped garden with sandstone coloured paving slabs forming a central circular design enveloped in its entirety by similar paving reaching to the borders. The second part of the garden has a central lawn with a flagstone surround. There is a raised terrace, long border for planting and a storage barn with a stable door and adjacent patio area. Second steps lead down to a further patio area.
This garden is extremely private and peaceful with a south facing aspect. Note For Purchaser/S - "Note for PurchasersIn order that we meet legal obligations, should a purchaser have an offer accepted on any property marketed by us they will be required to undertake a digital identification check. We use a specialist third party service to do this. There will be a non refundable charge of £18 (£15+VAT) per person, per purchase, for this service. Buyers will also be asked to provide full proof of, and source of, funds - full
details of acceptable proof will be provided upon receipt of your offer.We may recommend services to clients, to include financial services and solicitor recommendations, for which we may receive a referral fee, typically between £0 and £200. Ver más Ver menos A charming and spacious village house with ample accommodation and contemporary comfort for the modern family as it seamlessly blends modernity with original character. Nestled in a picturesque setting in the heart of the village with a large, enclosed garden it provides both privacy and easy access to village amenities.It retains many original features including a stone inglenook fireplace and many exposed beams crafted from ancient ships timbers. The property is Grade II listed being of historical interest however the accommodation has been extended and has also incorporated accommodation within the adjacent former stables.Approaching 3000 sq ft of accommodation comprises: Entrance hall, Lounge/sitting room, Snug/family room, Garden/reception room, Kitchen/diner/ Dining room/study, ground floor bathroom, Utility room. The accommodation continues into an area which could be used as an annexe consisting of a lounge/study/office, a double bedroom, one of four in the property and a bathroom. This area has its own central heating boiler and self contained access.
On the first floor there are three further bedrooms and an en suite facility. An enclosed staircase offers access to the roof space which could possibly provide further accommodation as has been undertaken in the neighbouring homes.Situated 5 mins from the M1 Junction 14 and with Bedford Station and Milton Keynes also within easy reach, with trains to London Euston in under 35 mins. Property Walk Through - Griggs Farmhouse is a splendid home providing both internal and external space that is both private and peaceful. The current owners have undertaken extensive renovations both inside and out to meet the requirements of modern living. When doing so their emphasis was on maintaining the integrity and character of the original buildings. This they have achieved. The Farmhouse exhibits solid oak wooden floors, bespoke "Heritage double glazed windows, contemporary bathrooms and a modern farmhouse kitchen with an "Aga" cooker at its heart. The accommodation is very flexible and caters for the needs of the modern or extended family, capable of incorporating an independent annexe suitable as a guest suite, home office or business facility.
The south facing garden is divided into a courtyard, and the original walled farmyard and stables now have a central lawn area with a terrace, border planting, footpath and patio areas.
The property is nestled within the heart of this quiet village in the lea of St Laud's Church. Close by is a renowned local hostelry, The White Hart, dating from the 16th century. Alongside are the local village store and a coffee shop.
When entering the property there are doors off to the Sitting room and Family room. The sitting room has a truly majestic inglenook fireplace with an inset wood burning stove mounted over a paved hearth. Windows with window seats are located to two aspects and beams are exposed to the ceiling. Entering the family room a former inglenook with distinctive bressumer beam can be witnessed. This fireplace is now utilised as a useful recess. Again there is a window with seating and offset to the room is a study/office area with a window overlooking the garden. Continue to the garden room with double patio doors opening to the garden and a window supplementing the natural light. An inner hallway leads to a family bathroom and onward to the kitchen. The family bathroom has a three piece suite with a shower over the bath, storage cupboard and airing cupboard. The kitchen is of true farmhouse dimensions and is thoughtfully designed to include a vast array of cupboard units at base and high levels. A matching breakfast bar unit is also provided. Integrated to the kitchen are a dishwasher and gas hob with electric double oven. In addition there is a gas fired "AGA" oven which blends in seamlessly and lends itself to the visual impression of a true farmhouse kitchen. Exit the kitchen and enter the dining room with vaulted ceiling and built in cupboards. A window looks towards the garden. Adjacent is the utility room with a ceramic sink, wall mounted boiler and fitted units. Stable doors open to the garden.
At this point further accommodation can offer an annexe facility for use as required. Currently used as a study with garden access, large bedroom and bathroom. There is a self contained entrance door to the front but several options are available to suit the new owner. An independent gas fired boiler serves this area.
A staircase rises to the first floor where a large master bedroom awaits with superb en suite facilities. In addition there are two additional bedrooms both more than capable of accommodating at minimum a double bed. One of the bedrooms has its own closet en suite housing a WC and wash basin.. External Features - Paved courtyard area with pergola covered terrace, planted border and gate to driveway. Shared gated entrance from the road to a gravel driveway and garage with parking for several vehicles. Planted border.
Enter the gardens with stone walling to one side and a gate opening into a delightful hard landscaped garden with sandstone coloured paving slabs forming a central circular design enveloped in its entirety by similar paving reaching to the borders. The second part of the garden has a central lawn with a flagstone surround. There is a raised terrace, long border for planting and a storage barn with a stable door and adjacent patio area. Second steps lead down to a further patio area.
This garden is extremely private and peaceful with a south facing aspect. Note For Purchaser/S - "Note for PurchasersIn order that we meet legal obligations, should a purchaser have an offer accepted on any property marketed by us they will be required to undertake a digital identification check. We use a specialist third party service to do this. There will be a non refundable charge of £18 (£15+VAT) per person, per purchase, for this service. Buyers will also be asked to provide full proof of, and source of, funds - full
details of acceptable proof will be provided upon receipt of your offer.We may recommend services to clients, to include financial services and solicitor recommendations, for which we may receive a referral fee, typically between £0 and £200.