CARGANDO...
Carla-Bayle - Casa y vivienda unifamiliar se vende
599.000 EUR
Casa y Vivienda unifamiliar (En venta)
Referencia:
EDEN-T94398708
/ 94398708
Referencia:
EDEN-T94398708
País:
FR
Ciudad:
Carla-Bayle
Código postal:
09130
Categoría:
Residencial
Tipo de anuncio:
En venta
Tipo de inmeuble:
Casa y Vivienda unifamiliar
Superficie:
250 m²
Terreno:
600.000 m²
Habitaciones:
9
Dormitorios:
6
Cuartos de baño:
2
Aseos:
2
PRECIO DEL M² EN LAS LOCALIDADES CERCANAS
| Ciudad |
Precio m2 medio casa |
Precio m2 medio piso |
|---|---|---|
| Pamiers | 1.480 EUR | 1.316 EUR |
| Ariège | 1.303 EUR | 1.592 EUR |
| Auterive | 1.918 EUR | - |
| Cazères | 1.498 EUR | - |
| Foix | 1.415 EUR | 1.268 EUR |
| Saint-Girons | 1.300 EUR | - |
| Alto Garona | 2.256 EUR | 2.791 EUR |
| Nailloux | 1.744 EUR | - |
| Muret | 2.240 EUR | 2.313 EUR |
| Salies-du-Salat | 1.349 EUR | - |
| Tarascon-sur-Ariège | 1.149 EUR | 1.065 EUR |
| Frouzins | 2.620 EUR | 2.727 EUR |
| Portet-sur-Garonne | 2.610 EUR | - |
| Cugnaux | 2.678 EUR | 2.507 EUR |
| Saint-Lys | 2.153 EUR | - |
| Ramonville-Saint-Agne | 2.682 EUR | 2.760 EUR |
| Fonsorbes | 2.368 EUR | 2.254 EUR |
| Saint-Orens-de-Gameville | 2.817 EUR | 2.793 EUR |
| La Salvetat-Saint-Gilles | 2.697 EUR | - |
| Castelnaudary | 1.580 EUR | - |
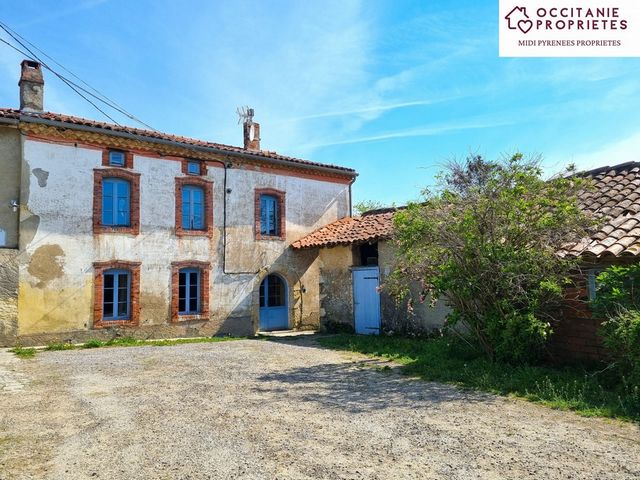
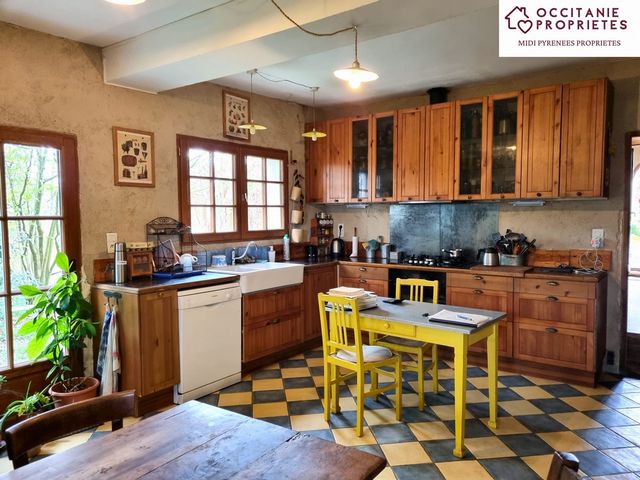
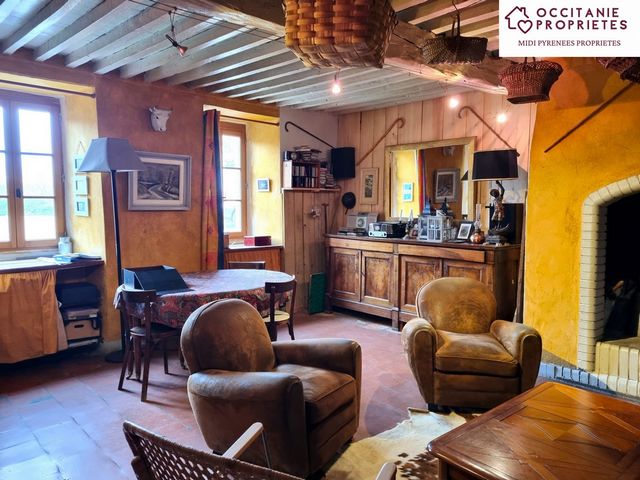
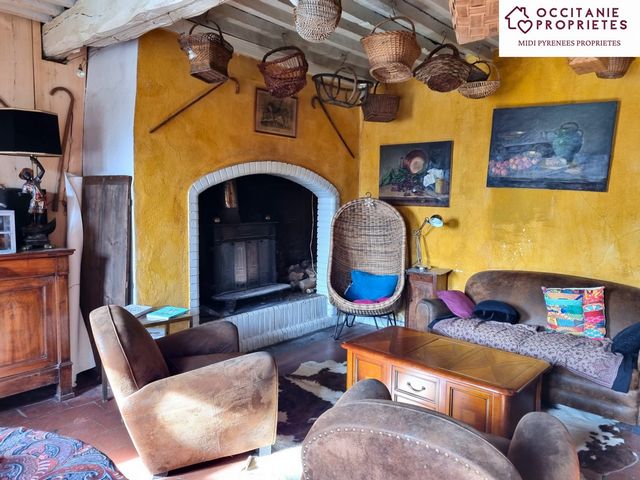
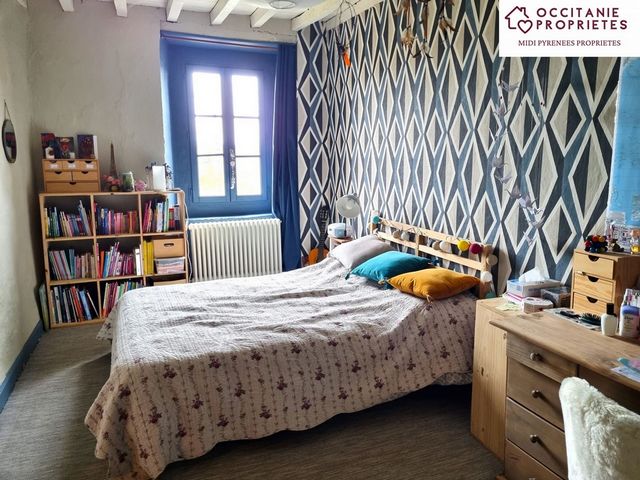

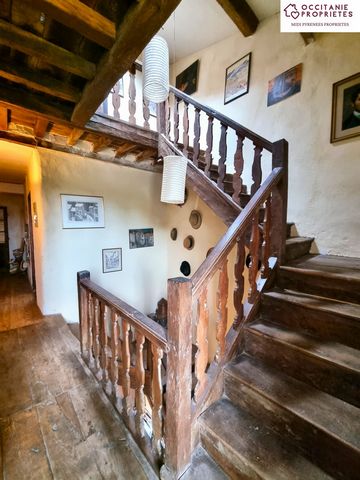
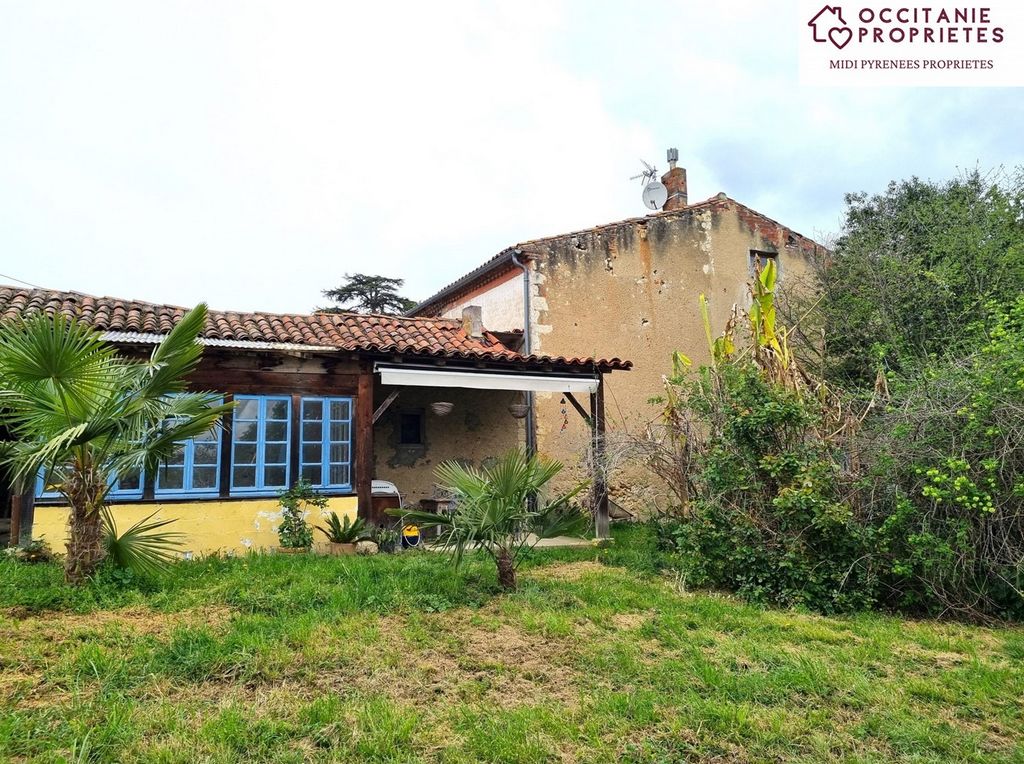
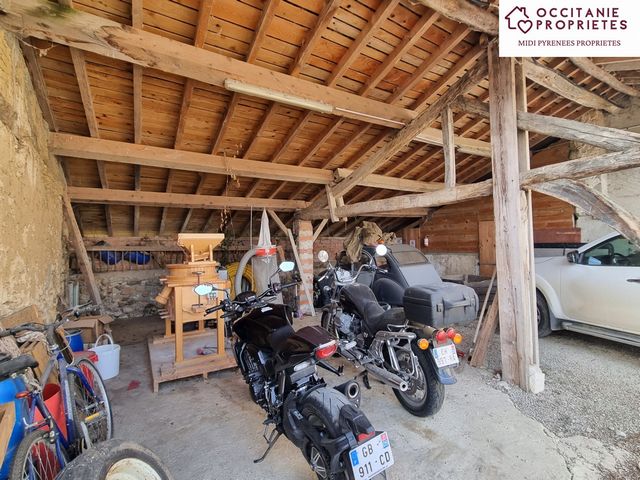
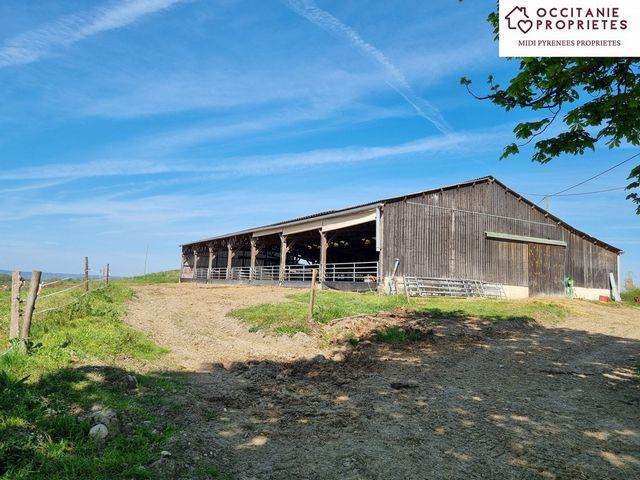
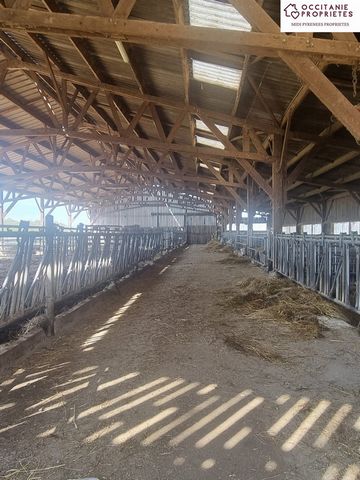
The house: The living area, more than 250 m2 (on 3 levels), consists of a living room, dining room, separate kitchen, 6 spacious bedrooms, two bathrooms and has oil central heating.
Adjoining the farmhouse are the outbuildings: old shackled stable with hayloft (100m2), lean-to, cellar that could be renovated into a summer kitchen, for example, as well as another old stable to be renovated.
The farm: For the agricultural/livestock part, the farm offers a set of several buildings, including: - A recent barn of 924m2, wooden cladding built in 2006, currently fitted out for the breeding of beef cattle with 75 places at the headlocks with a central feed aisle. It also has an office of 15m2, - A workshop of 60m2, - Two storage sheds of 200m2 and 60m2. All of this is located close to the house.
The land area: The 60 ha property has a fairly grouped land (3 blocks) around the headquarters and is divided between 32.99 ha of arable land, 14.41 ha of meadows, 2.35 ha of moorland and 9.93 ha of woods. The land has relief in places. Disposal of PBS on sale. All the land is certified organic, and will have to remain so. Possibility of taking over additional areas for rent (renting and/or commodat) and summer pastures. Prices exclude possible takeover of livestock, equipment and stock.
30 minutes from Pamiers and 1 hour from Toulouse, the property is located in the Lèze Valley - Ad written and published by an Agent - Ver más Ver menos Livestock property (currently farmed for beef cattle in organic farming) comprising a farmhouse and several agricultural buildings, including a recent barn.
The house: The living area, more than 250 m2 (on 3 levels), consists of a living room, dining room, separate kitchen, 6 spacious bedrooms, two bathrooms and has oil central heating.
Adjoining the farmhouse are the outbuildings: old shackled stable with hayloft (100m2), lean-to, cellar that could be renovated into a summer kitchen, for example, as well as another old stable to be renovated.
The farm: For the agricultural/livestock part, the farm offers a set of several buildings, including: - A recent barn of 924m2, wooden cladding built in 2006, currently fitted out for the breeding of beef cattle with 75 places at the headlocks with a central feed aisle. It also has an office of 15m2, - A workshop of 60m2, - Two storage sheds of 200m2 and 60m2. All of this is located close to the house.
The land area: The 60 ha property has a fairly grouped land (3 blocks) around the headquarters and is divided between 32.99 ha of arable land, 14.41 ha of meadows, 2.35 ha of moorland and 9.93 ha of woods. The land has relief in places. Disposal of PBS on sale. All the land is certified organic, and will have to remain so. Possibility of taking over additional areas for rent (renting and/or commodat) and summer pastures. Prices exclude possible takeover of livestock, equipment and stock.
30 minutes from Pamiers and 1 hour from Toulouse, the property is located in the Lèze Valley - Ad written and published by an Agent - Propriété à vocation d'élevage (actuellement conduite en bovin viande en agriculture biologique) comprenant un corps de ferme et plusieurs bâtiments agricoles, dont une stabulation récente.
L'habitation : La partie habitation, plus de 250 m2 (sur 3 niveaux), se compose d'un salon, salle à manger, cuisine séparée, 6 chambres spacieuses, deux salles de bain et dispose d'un chauffage central fioul.
Attenantes au corps de ferme, les dépendances: ancienne étable entravée avec fenil (100m2), appentis, chai pouvant être par exemple rénové en cuisine d'été ainsi qu'une autre ancienne étable à rénover.
L'exploitation : Pour la partie agricole/élevage, l'exploitation offre un ensemble de plusieurs bâtiments, comprenant : - Une stabulation récente de 924m2, bardage bois construite en 2006, actuellement aménagée pour l'élevage de bovins viande comptant 75 places aux cornadis avec une allée centrale d'alimentation. Elle dispose également d'un bureau de 15m2, - Un atelier de 60m2, - Deux hangars de stockage de 200m2 et 60m2. Le tout se situe à proximité de l'habitation.
Le foncier : La propriété de 60 ha dispose d'un foncier assez groupé (3 îlots) autour du siège et se répartit entre 32.99 ha de terres labourables, 14.41 ha de prairies, 2.35 ha de landes et 9.93 ha de bois. Le foncier présente du relief par endroit. Cession des DPB lors de la vente. L'ensemble des terrains est certifié en agriculture biologique, et devra le rester. Possibilité de reprise de surfaces complémentaires en location (fermage et/ou commodat) et estive. Prix hors reprise éventuelle de cheptel, matériel et stock.
A 30 min de Pamiers et à 1 h de Toulouse, le bien se situe sur la Vallée de la Lèze - Annonce rédigée et publiée par un Agent Mandataire - Veehouderij (momenteel gehouden voor vleesvee in de biologische landbouw) bestaande uit een boerderij en verschillende agrarische gebouwen, waaronder een recente schuur.
Het huis: De woonkamer, meer dan 250 m2 (op 3 niveaus), bestaat uit een woonkamer, eetkamer, aparte keuken, 6 ruime slaapkamers, twee badkamers en is voorzien van centrale verwarming op olie.
Grenzend aan de boerderij zijn de bijgebouwen: oude geketende stal met hooizolder (100m2), aangebouw, kelder die kan worden gerenoveerd tot bijvoorbeeld een zomerkeuken, evenals een andere oude stal die moet worden gerenoveerd.
De boerderij: Voor het landbouw-/veeteeltgedeelte biedt de boerderij een reeks van verschillende gebouwen, waaronder: - Een recente schuur van 924m2, houten bekleding gebouwd in 2006, momenteel ingericht voor het fokken van vleesvee met 75 plaatsen aan de hoofdsloten met een centraal voerpad. Het heeft ook een kantoor van 15m2, - Een werkplaats van 60m2, - Twee opslagloodsen van 200m2 en 60m2. Dit alles bevindt zich dicht bij het huis.
Het landoppervlak: Het landgoed van 60 ha heeft een vrij gegroepeerd land (3 blokken) rond het hoofdkantoor en is verdeeld over 32,99 ha bouwland, 14,41 ha weiland, 2,35 ha heide en 9,93 ha bos. Het land heeft hier en daar reliëf. Verkoop van PBS in de verkoop. Al het land is biologisch gecertificeerd en zal dat ook moeten blijven. Mogelijkheid tot het overnemen van extra huurgebieden (verhuur en/of commodat) en zomerweiden. Prijzen zijn exclusief eventuele overname van vee, uitrusting en voorraad.
30 minuten van Pamiers en 1 uur van Toulouse, de woning is gelegen in de Lèze-vallei - Advertentie geschreven en gepubliceerd door een agent -