CARGANDO...
Knebworth - Casa y vivienda unifamiliar se vende
874.195 EUR
Casa y Vivienda unifamiliar (En venta)
3 hab
4 dorm
2 baños
Referencia:
EDEN-T93992654
/ 93992654
Referencia:
EDEN-T93992654
País:
GB
Ciudad:
Hertfordshire
Código postal:
AL6 0UW
Categoría:
Residencial
Tipo de anuncio:
En venta
Tipo de inmeuble:
Casa y Vivienda unifamiliar
Habitaciones:
3
Dormitorios:
4
Cuartos de baño:
2
Garajes:
1
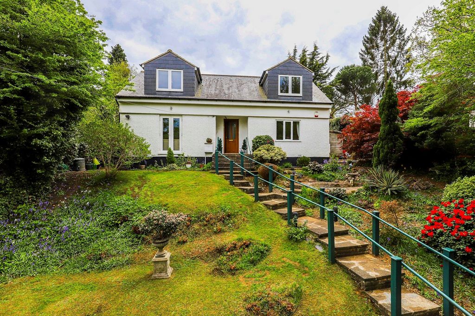
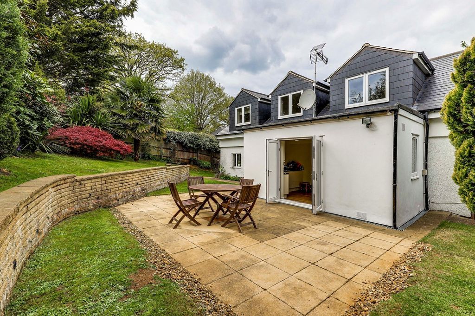
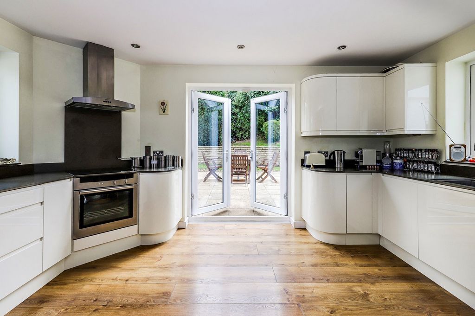
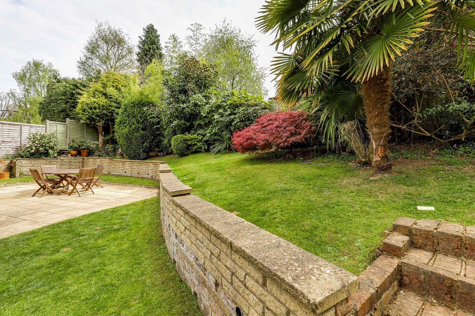
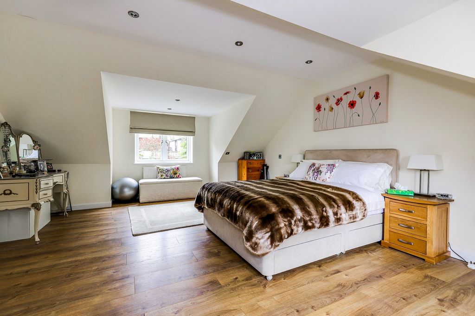
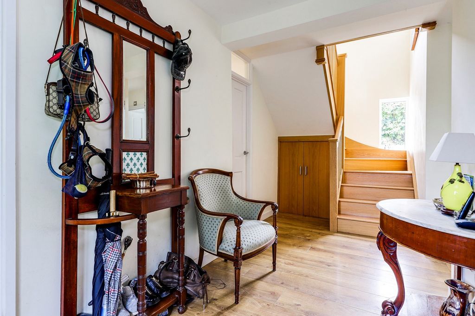
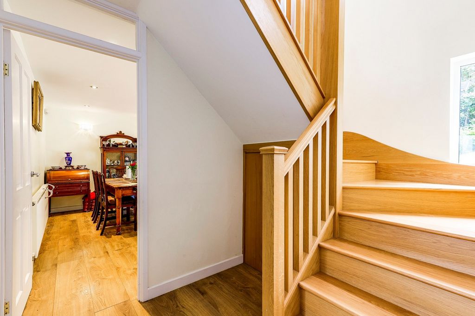
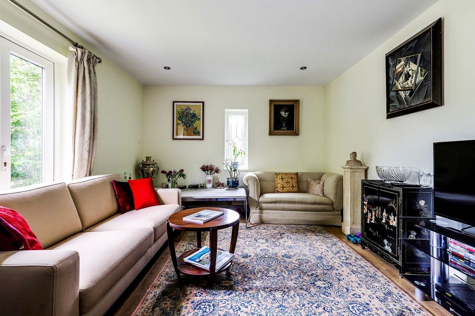
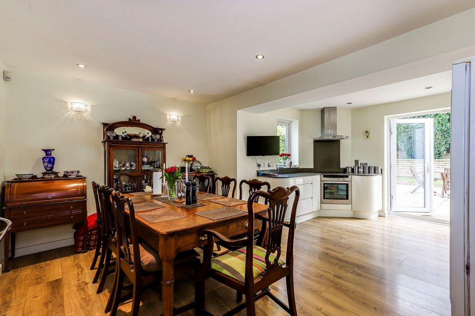
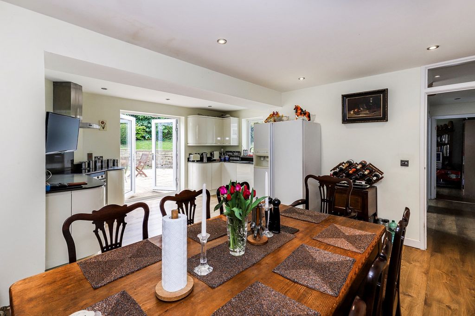
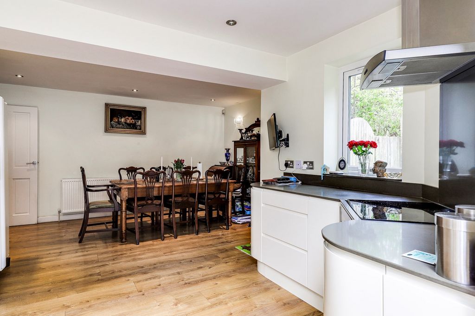
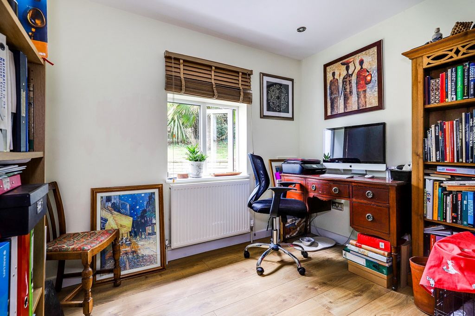
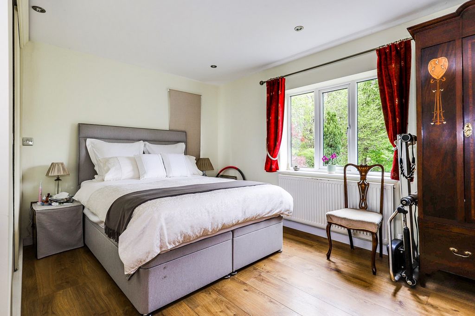
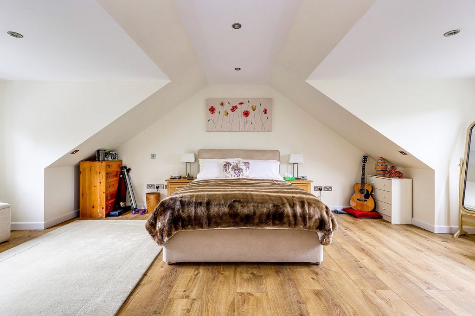
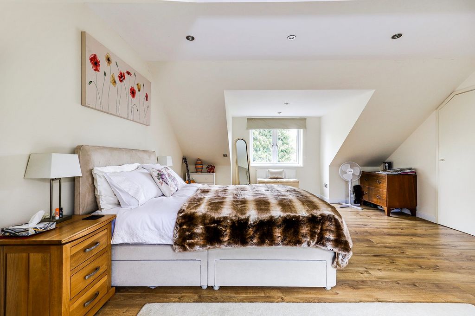
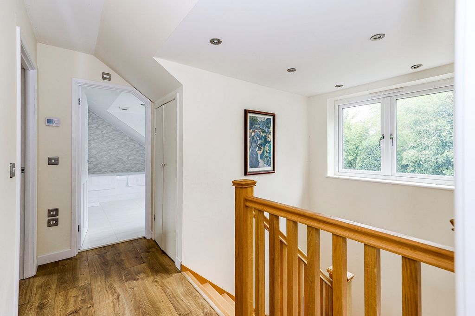
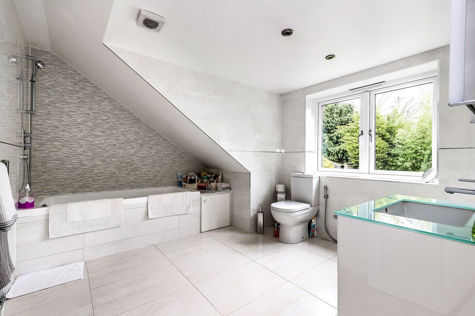
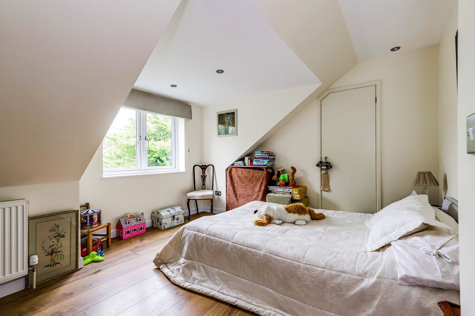
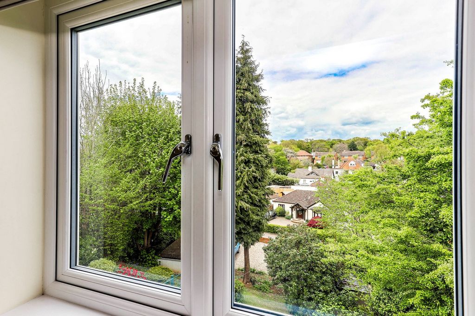
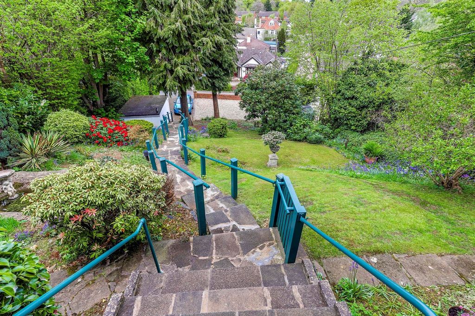
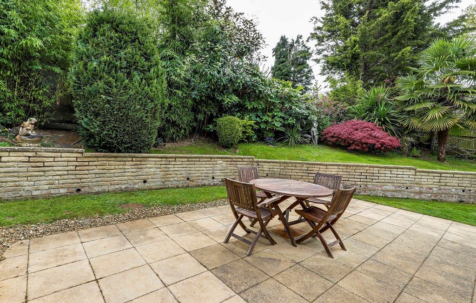
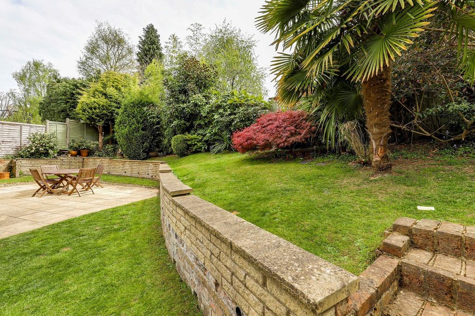
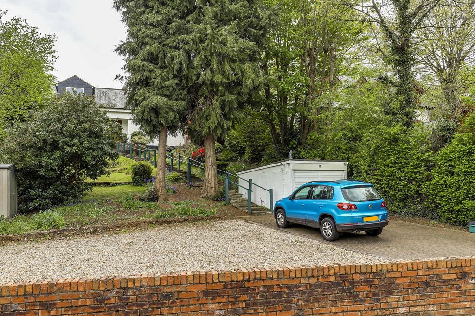
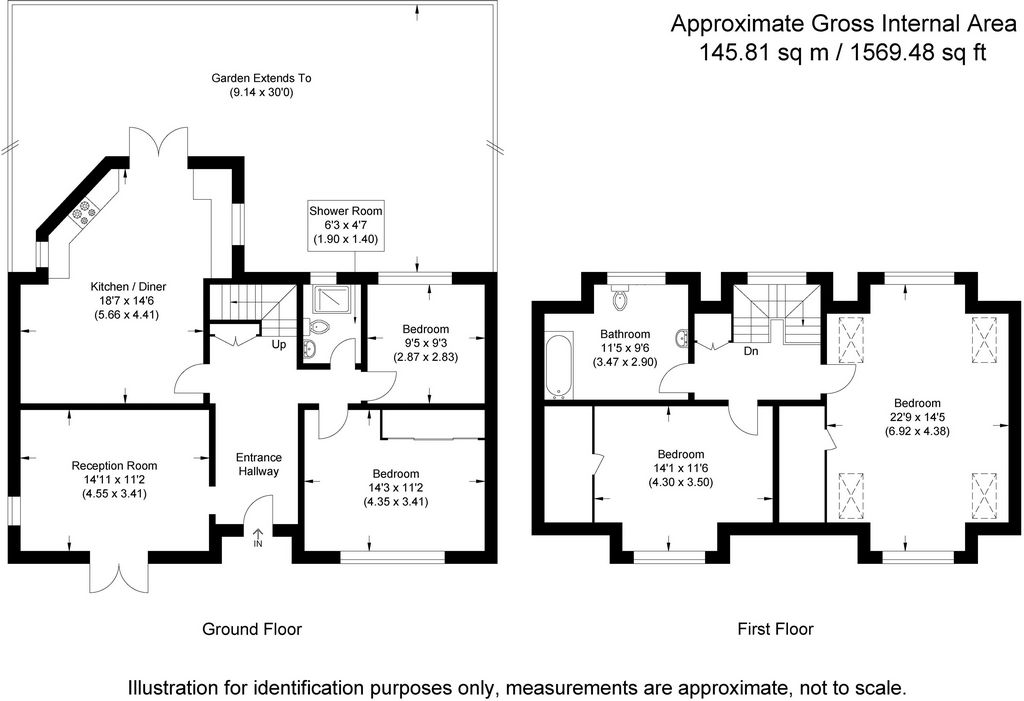
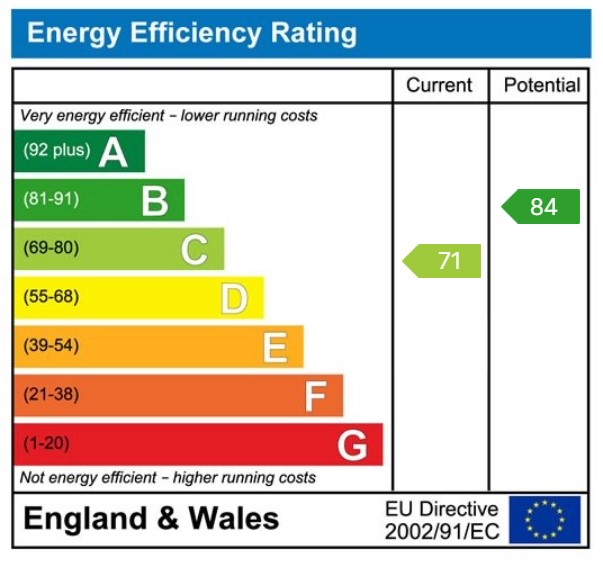
STEP INSIDE
For some it may feel a bit of a climb up the steps to the front door but it's certainly worth it. As soon as you step inside there is a feeling of space and light. The generous hallway has an Oak staircase rising up to the first floor and a rear window floods the hall with light. At the front is a lovely lounge with windows to two aspects and a lovely view looking over the large front garden down to the lane. At the rear of the house is an extended kitchen/dining room that really is the hub of the home and a great place for family and friends to congregate. The kitchen is attractively fitted with a good range of modern units including built in oven, hob and cooker hood. Windows to two aspects fill the room with light and doors open onto the secluded rear patio and garden. Also on the ground floor are two bedrooms, a single presently a study, and a double with wardrobes and views over the front garden. There is also a luxuriously appointed shower/wet room.Upstairs is a real surprise. The amount of space and light the rooms enjoy is fabulous. A lovely landing allows access to the principal bedroom which is a most impressive large double room with walk in wardrobe and windows to both the front and to the rear. There is a further good size double bedroom that overlooks the front. In addition is a large luxurious bathroom that overlooks the rear garden.
STEP OUTSIDE
Approached at the front the driveway provides parking for two or three vehicles and leads to the detached garage. In addition, there is also a substantial gravel parking area that adjoins the drive with space for numerous vehicles and also providing great scope for a variety of uses in the future including further garaging or an annex, subject to obtaining planning permission.The overall plot is approximately one quarter of an acre with the house set to the rear of the gardens. Steps meander through the front garden up to the house and are bordered by lawns, shrubs and mature trees. At the rear of the house is a large paved patio that enjoys a southerly aspect and is bordered by shrubs and trees with a further lawn to the side.
Features:
- Garage
- Garden Ver más Ver menos DESCRIPTION This is one of the most deceiving homes we have marketed for some time. Being set in an elevated position, the house takes full advantage of feeling like it is hidden away in the tree tops. Having been extended, updated and refitted over the years, this excellent home provides generous and well proportioned flexible accommodation arranged over two floors. Believed to have been built in the 1950's in this small country lane the house is just a few minutes walk away from both local shops and facilities but also lovely rolling countryside. The highly sought after Welwyn village is a couple of miles away and stations can be found at both Welwyn North and nearby Knebworth.
STEP INSIDE
For some it may feel a bit of a climb up the steps to the front door but it's certainly worth it. As soon as you step inside there is a feeling of space and light. The generous hallway has an Oak staircase rising up to the first floor and a rear window floods the hall with light. At the front is a lovely lounge with windows to two aspects and a lovely view looking over the large front garden down to the lane. At the rear of the house is an extended kitchen/dining room that really is the hub of the home and a great place for family and friends to congregate. The kitchen is attractively fitted with a good range of modern units including built in oven, hob and cooker hood. Windows to two aspects fill the room with light and doors open onto the secluded rear patio and garden. Also on the ground floor are two bedrooms, a single presently a study, and a double with wardrobes and views over the front garden. There is also a luxuriously appointed shower/wet room.Upstairs is a real surprise. The amount of space and light the rooms enjoy is fabulous. A lovely landing allows access to the principal bedroom which is a most impressive large double room with walk in wardrobe and windows to both the front and to the rear. There is a further good size double bedroom that overlooks the front. In addition is a large luxurious bathroom that overlooks the rear garden.
STEP OUTSIDE
Approached at the front the driveway provides parking for two or three vehicles and leads to the detached garage. In addition, there is also a substantial gravel parking area that adjoins the drive with space for numerous vehicles and also providing great scope for a variety of uses in the future including further garaging or an annex, subject to obtaining planning permission.The overall plot is approximately one quarter of an acre with the house set to the rear of the gardens. Steps meander through the front garden up to the house and are bordered by lawns, shrubs and mature trees. At the rear of the house is a large paved patio that enjoys a southerly aspect and is bordered by shrubs and trees with a further lawn to the side.
Features:
- Garage
- Garden