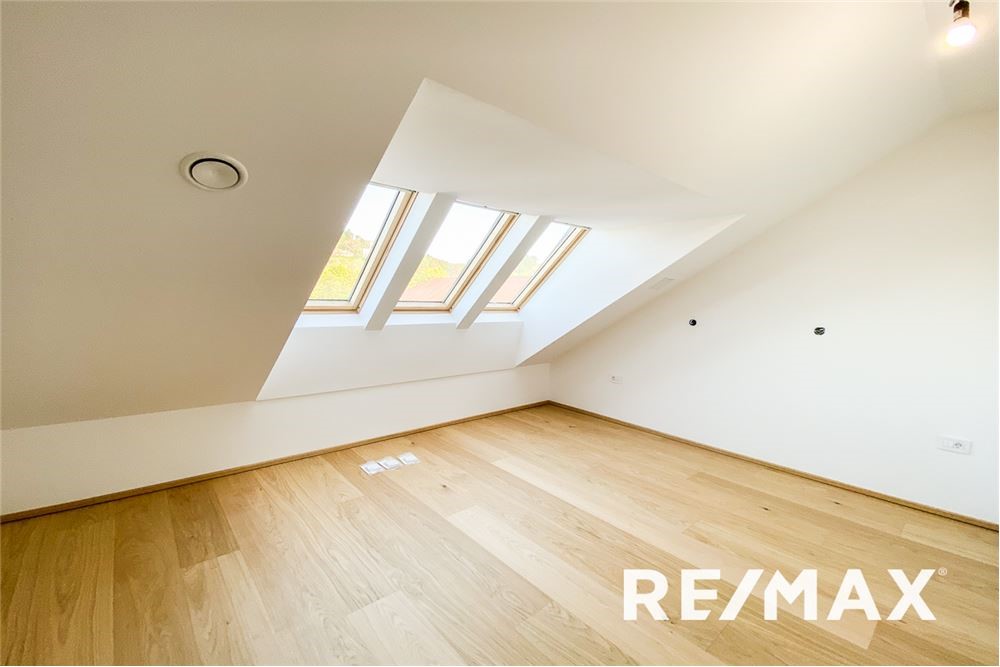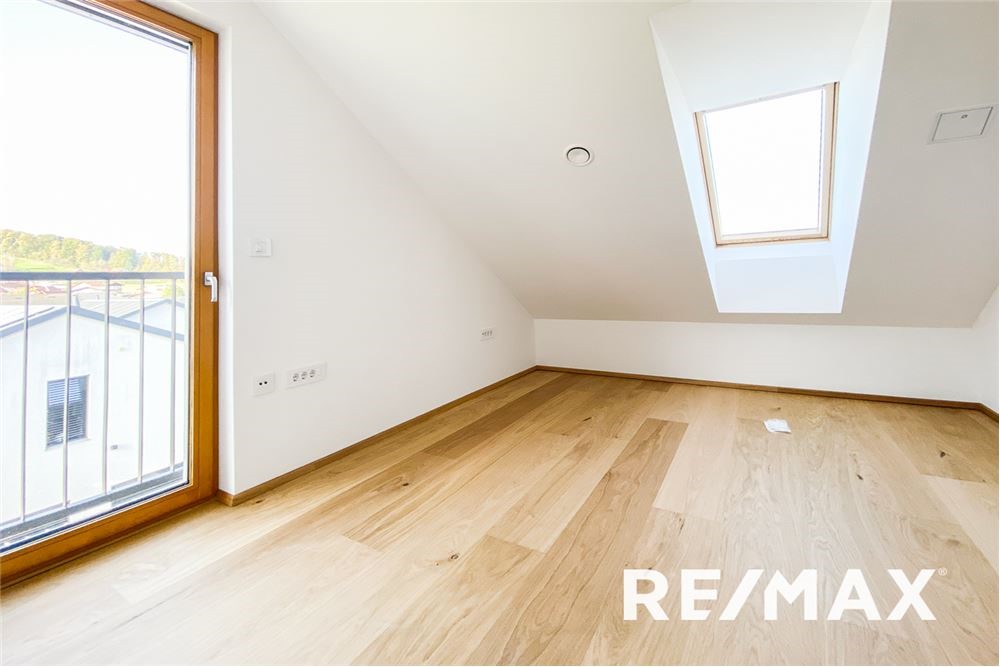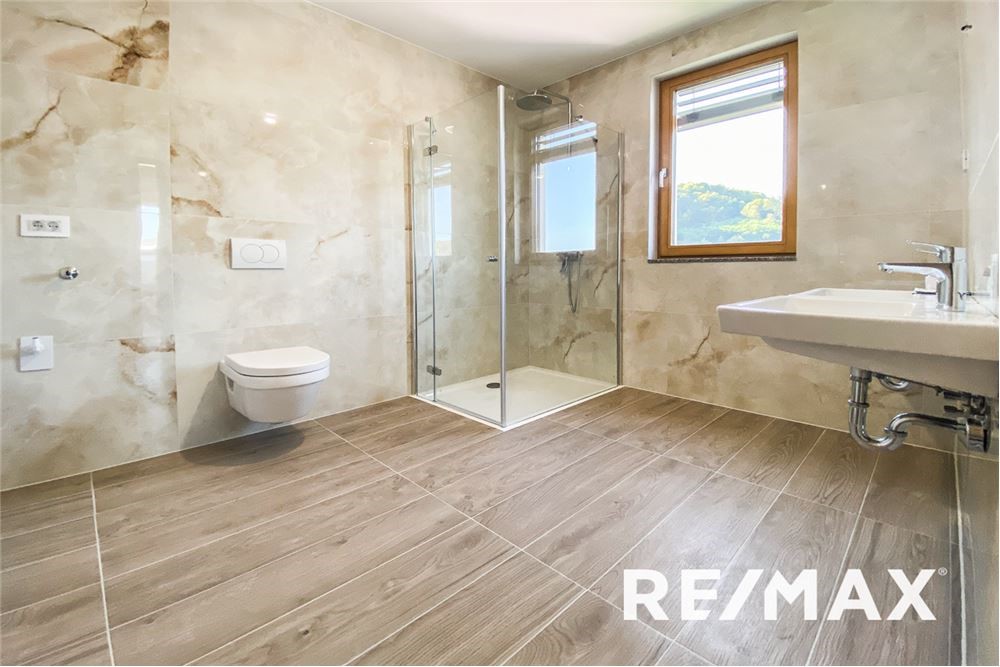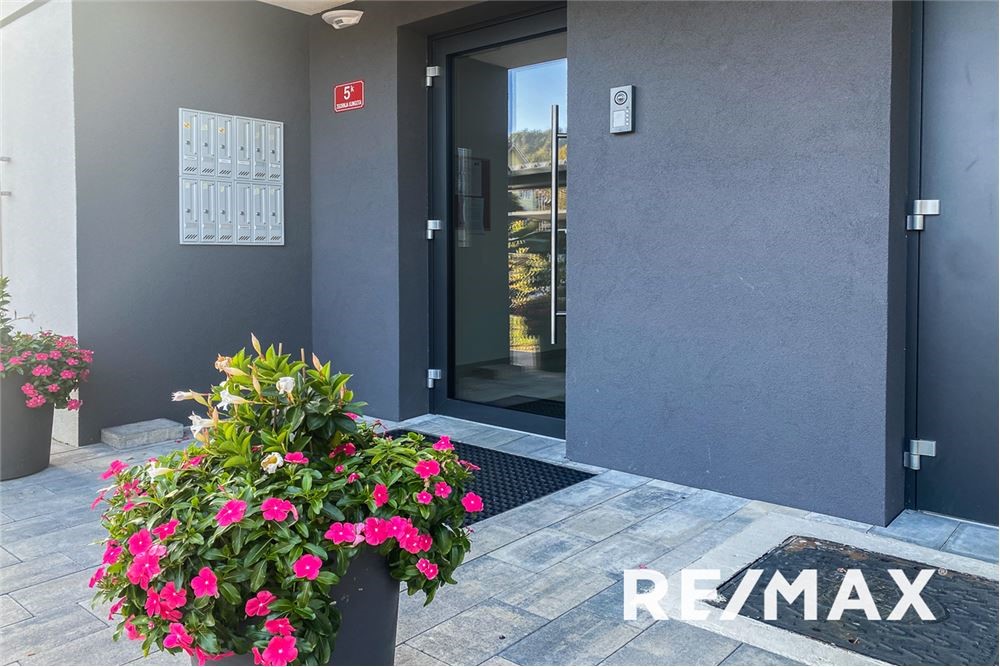294.737 EUR
250.557 EUR
301.084 EUR
280.992 EUR
260.248 EUR
















Indication of premises:
ENTRANCE WITH WARDROBE 5,58 m2
HALLWAY 13,82 m2
CHILDREN's ROOM 11,96 m2
CHILDREN's ROOM 11,58 m2
BEDROOM 16,58 m2
BATHROOM 8,14 m2
SANITARY FACILITIES 3,43 m2
LIVING ROOM WITH KITCHEN AND DINING ROOM 39,56 m2
BALCONY 13,61m2
STORAGE 9,15 m2
TOTAL 133,41 m2
Location
15 minutes from the Austrian border or from Maribor, in the center of the village of Zgornja Kungota.
Technical description
The facility is designed as almost zero energy. Heating or cooling is carried out using a heat pump. Each unit has its own heating and cooling and hot water treatment system, which is regulated through a control device in each apartment. Underfloor heating.
Quality of living
Wooden construction meets all regulations and standards for earthquake and fire safety and offers a high level of sound protection, while at the same time providing an extremely pleasant living experience with low operating costs.
The price includes VAT and one covered parking space in front of the facility. The buyer does not pay any additional costs other than posting the right of ownership in the UK.
Available instantly.
For all information and an arrangement for viewing, write or call!
A new apartment in Zgornja Kungota is available for you! Ver más Ver menos We sell a 4-bedroom apartment in a wooden, low-energy multi-apartment building in Zgornja Kungota. The apartment is located in the attic and covers 133.5 m2 of gross area, of which 110.65 m2 is usable area, 13.61 m2 occupies a balcony and 9.15 m2 of storage. The apartment is located S-Z. The building has three floors (P+1+M). It has an elevator. Shared bike shed.
Indication of premises:
ENTRANCE WITH WARDROBE 5,58 m2
HALLWAY 13,82 m2
CHILDREN's ROOM 11,96 m2
CHILDREN's ROOM 11,58 m2
BEDROOM 16,58 m2
BATHROOM 8,14 m2
SANITARY FACILITIES 3,43 m2
LIVING ROOM WITH KITCHEN AND DINING ROOM 39,56 m2
BALCONY 13,61m2
STORAGE 9,15 m2
TOTAL 133,41 m2
Location
15 minutes from the Austrian border or from Maribor, in the center of the village of Zgornja Kungota.
Technical description
The facility is designed as almost zero energy. Heating or cooling is carried out using a heat pump. Each unit has its own heating and cooling and hot water treatment system, which is regulated through a control device in each apartment. Underfloor heating.
Quality of living
Wooden construction meets all regulations and standards for earthquake and fire safety and offers a high level of sound protection, while at the same time providing an extremely pleasant living experience with low operating costs.
The price includes VAT and one covered parking space in front of the facility. The buyer does not pay any additional costs other than posting the right of ownership in the UK.
Available instantly.
For all information and an arrangement for viewing, write or call!
A new apartment in Zgornja Kungota is available for you! Wir verkaufen eine 4-Zimmer-Wohnung in einem Holz-Niedrigenergie-Mehrfamilienhaus in Zgornja Kungota. Die Wohnung befindet sich im Dachgeschoss und umfasst 133,5 m2 Bruttofläche, davon 110,65 m2 Nutzfläche, 13,61 m2 Balkon und 9,15 m2 Abstellraum. Die Wohnung befindet sich S-Z. Das Gebäude hat drei Etagen (P+1+M). Es verfügt über einen Aufzug. Gemeinsamer Fahrradschuppen.
Angabe der Räumlichkeiten:
EINGANG MIT GARDEROBE 5,58 m2
FLUR 13,82 m2
KINDERZIMMER 11,96 m2
KINDERZIMMER 11,58 m2
SCHLAFZIMMER 16,58 m2
BADEZIMMER 8,14 m2
SANITÄRANLAGEN 3,43 m2
WOHNZIMMER MIT KÜCHE UND ESSZIMMER 39,56 m2
BALKON 13,61m2
LAGERRAUM 9,15 m2
GESAMT 133,41 m2
Ort
15 Minuten von der österreichischen Grenze oder von Maribor entfernt, im Zentrum des Dorfes Zgornja Kungota.
Technische Beschreibung
Die Anlage ist als Niedrigstenergieanlage konzipiert. Das Heizen oder Kühlen erfolgt über eine Wärmepumpe. Jede Einheit verfügt über ein eigenes Heiz- und Kühl- und Warmwasseraufbereitungssystem, das über ein Steuergerät in jeder Wohnung geregelt wird. Fußbodenheizung.
Lebensqualität
Die Holzkonstruktion erfüllt alle Vorschriften und Normen für den Erdbeben- und Brandschutz und bietet einen hohen Schallschutz bei gleichzeitig äußerst angenehmen Wohnerlebnissen bei niedrigen Betriebskosten.
Der Preis beinhaltet die Mehrwertsteuer und einen überdachten Parkplatz vor der Anlage. Der Käufer zahlt keine weiteren Kosten, außer der Hinterlegung des Eigentumsrechts in Großbritannien.
Sofort verfügbar.
Für alle Informationen und eine Vereinbarung zur Besichtigung, schreiben Sie oder rufen Sie an!
Eine neue Wohnung in Zgornja Kungota steht Ihnen zur Verfügung!