CARGANDO...
Casa y Vivienda unifamiliar (En venta)
Referencia:
EDEN-T91850035
/ 91850035
Referencia:
EDEN-T91850035
País:
NL
Ciudad:
Beneden-Leeuwen
Código postal:
6658 EM
Categoría:
Residencial
Tipo de anuncio:
En venta
Tipo de inmeuble:
Casa y Vivienda unifamiliar
Superficie:
343 m²
Terreno:
2.009 m²
Habitaciones:
6
Dormitorios:
4
Cuartos de baño:
2
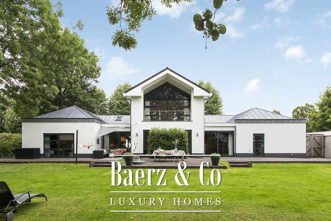
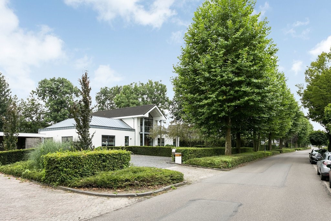
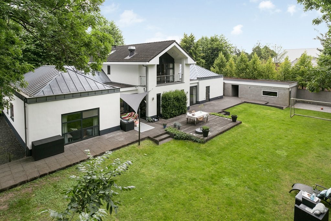
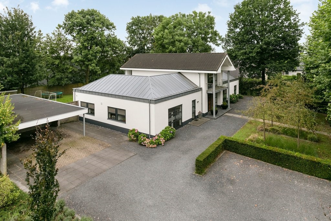
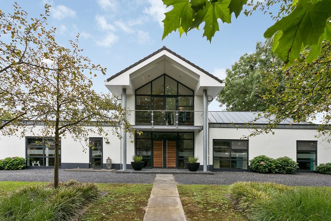
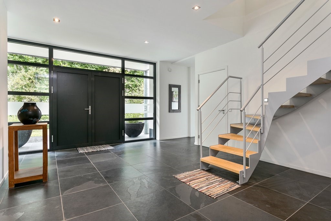
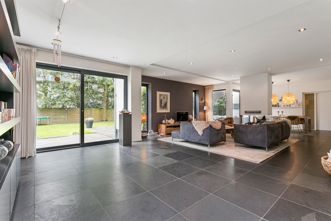
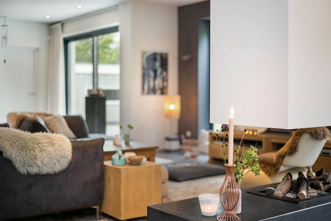
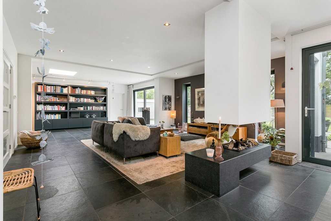
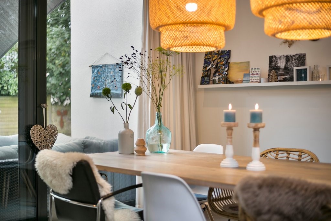
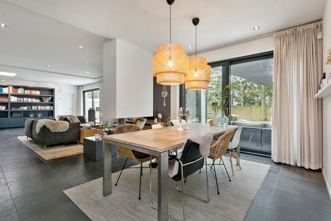
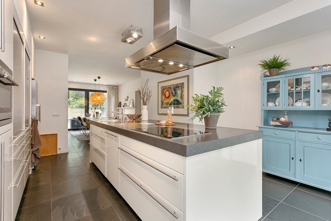
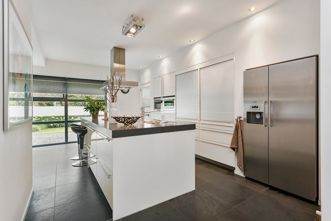
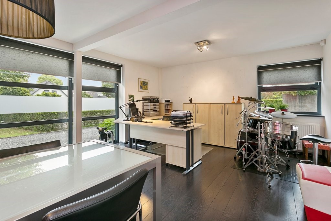
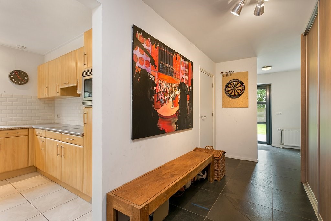
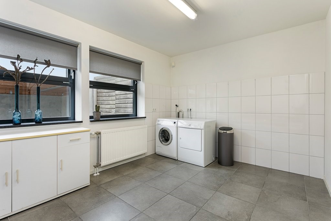
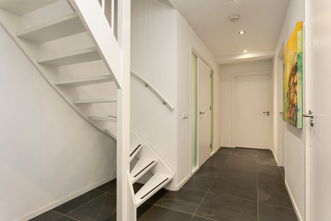
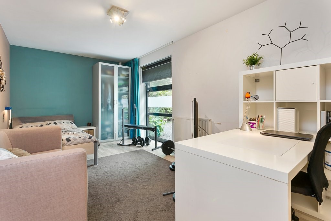
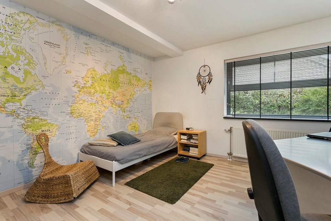
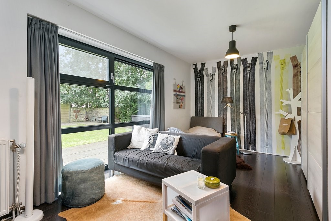
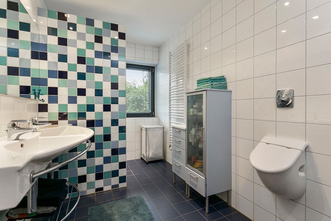
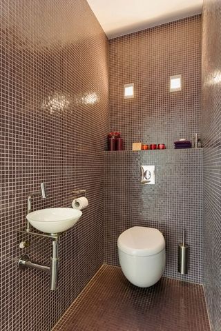
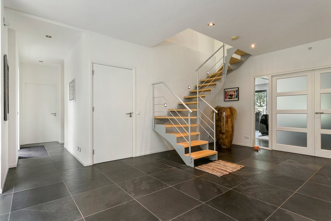
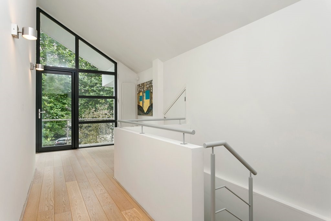
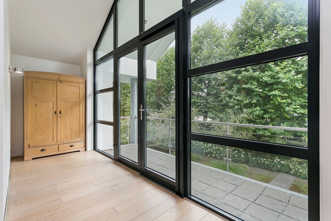
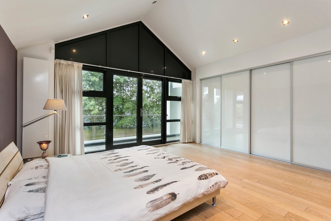
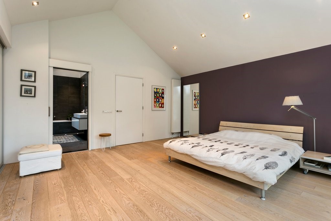
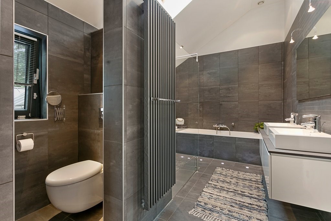
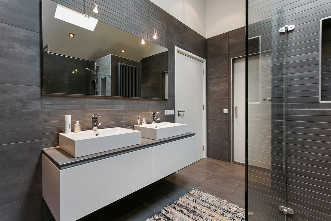
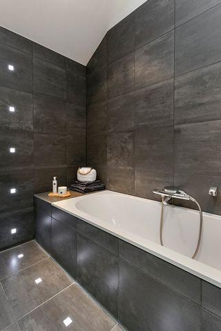
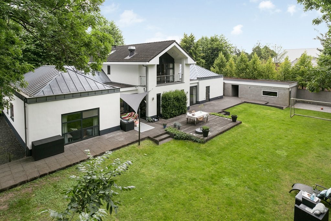
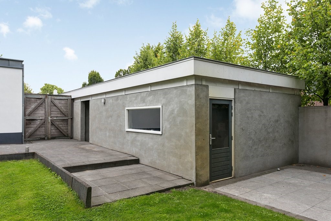
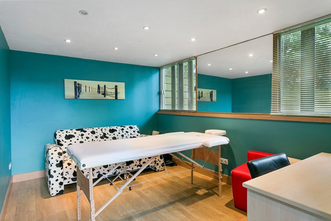
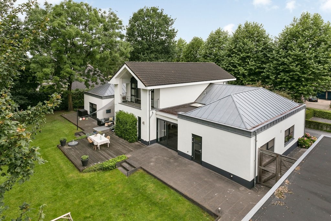
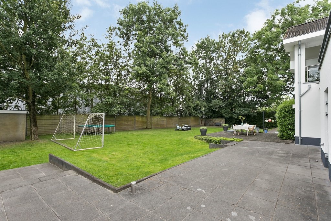
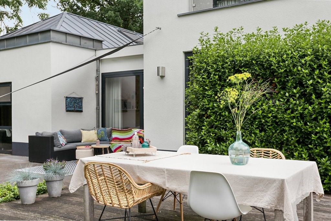
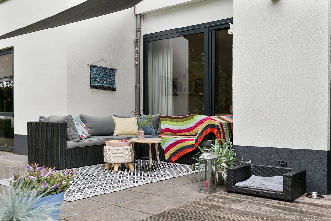
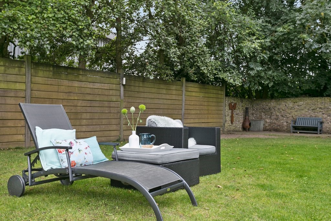
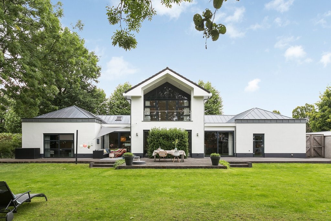
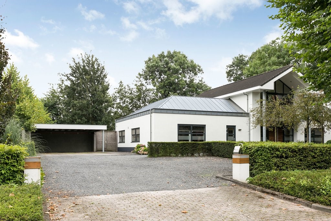
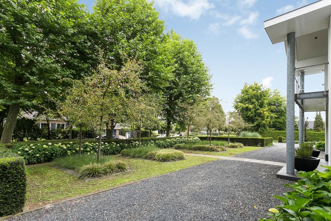
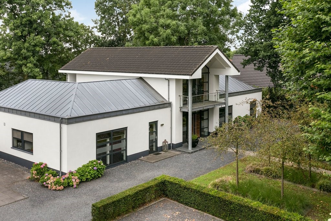
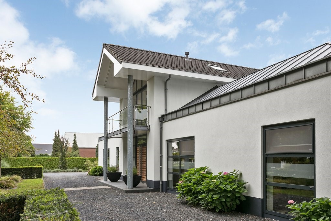
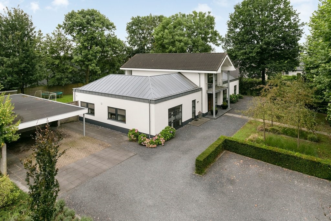
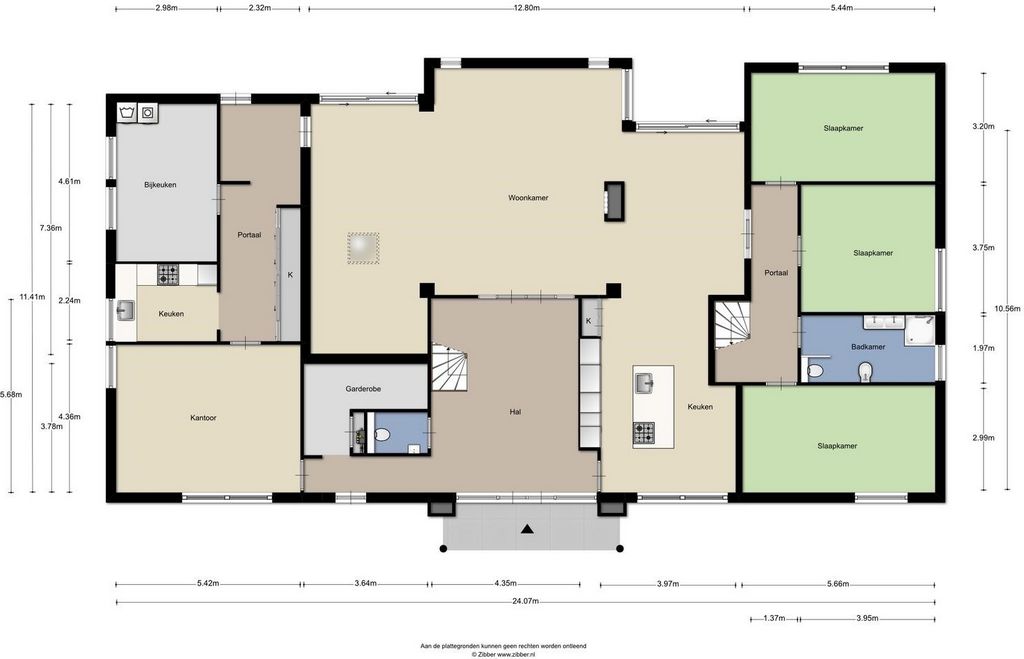
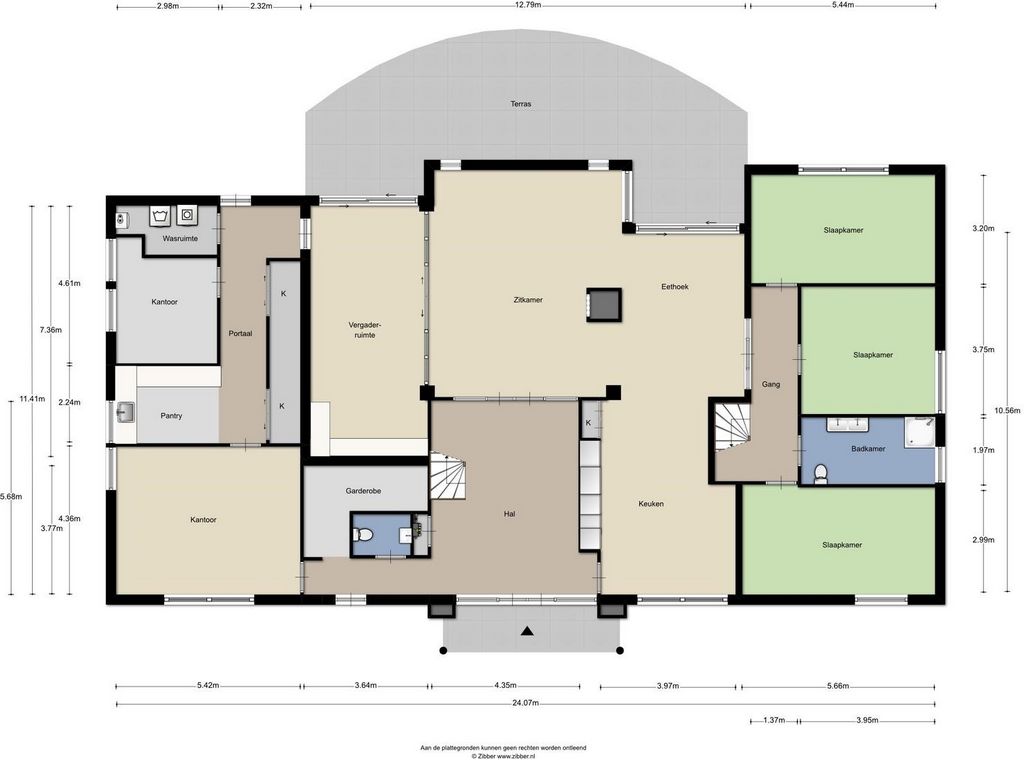
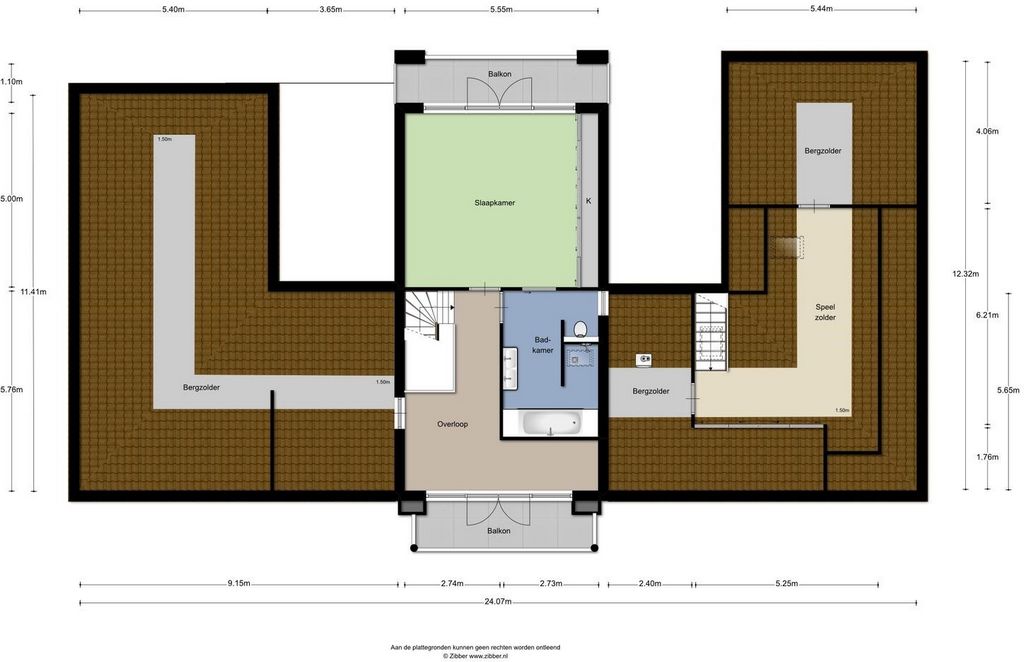
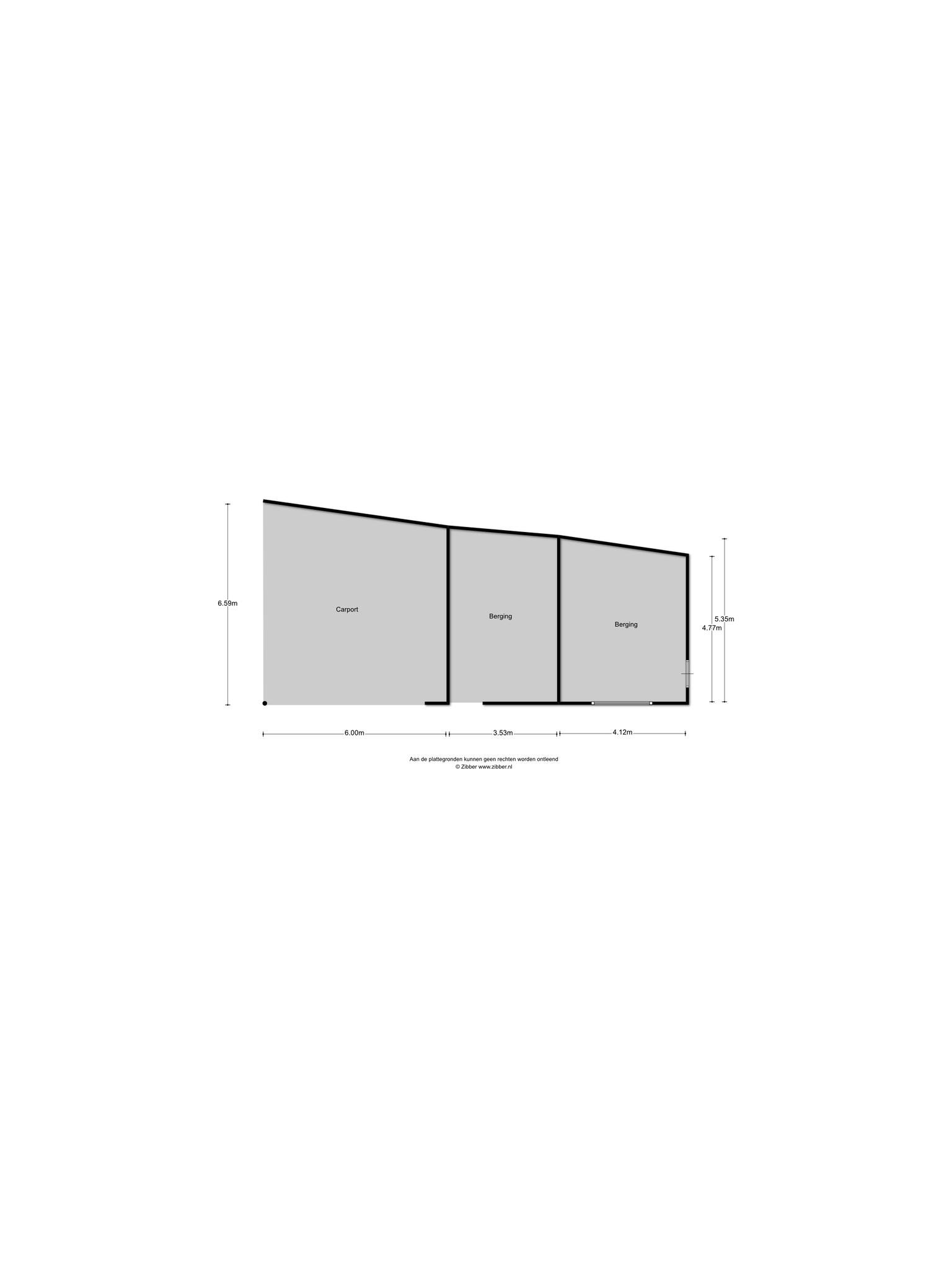
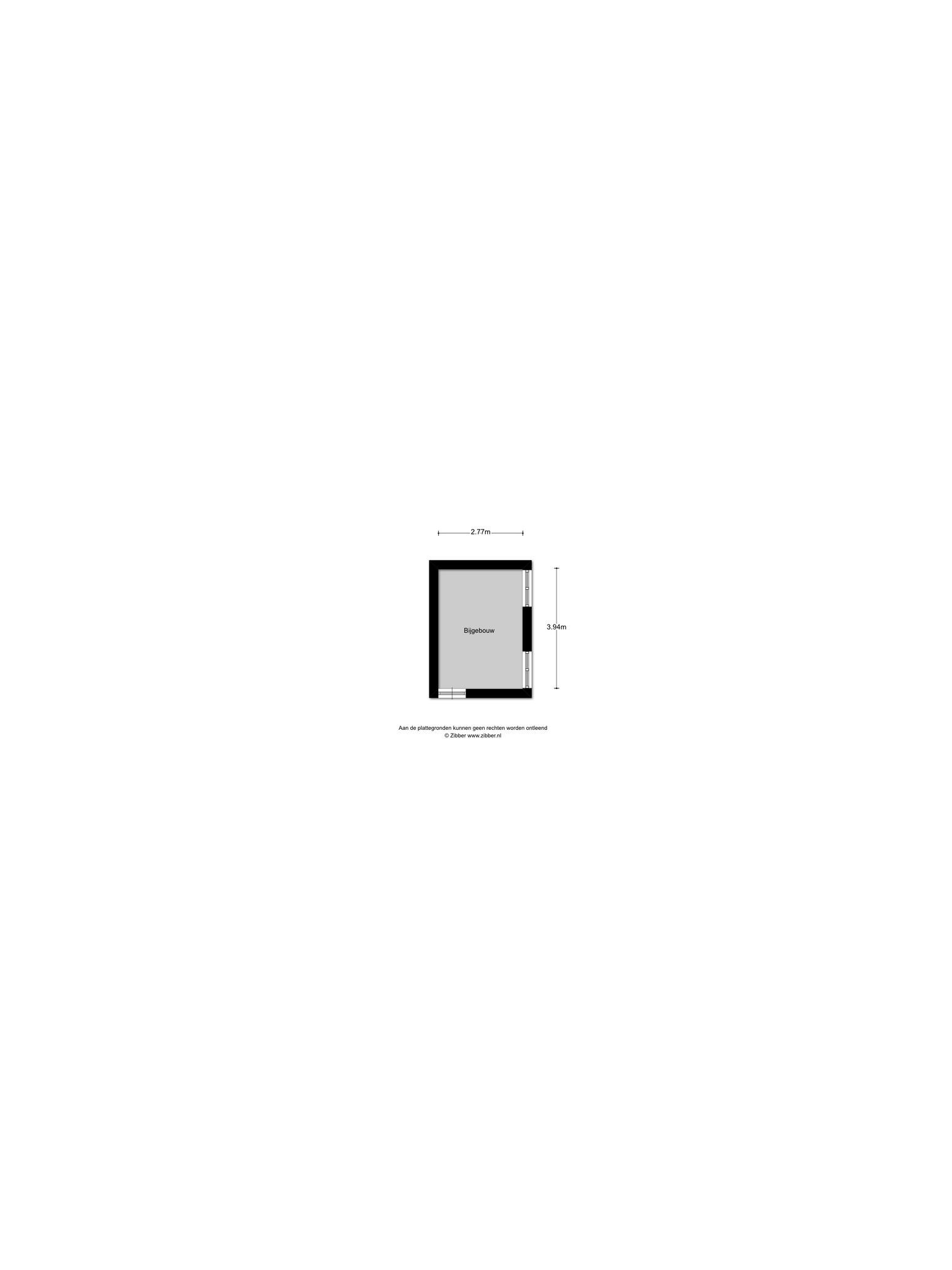
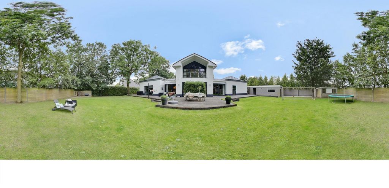
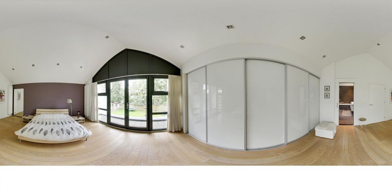
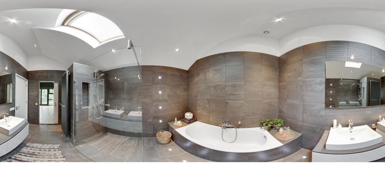
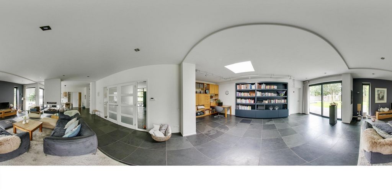
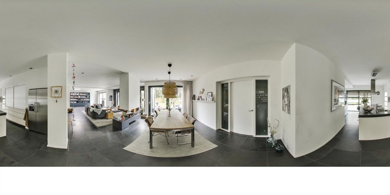
Living area: 343 m²
Land area: 2,009 m²
Year built: 2006Beneden-Leeuwen is partly because of its size and the high level of facilities a popular core in the Land of Maas and Waal. With about 10,000 inhabitants, the village has a regional function and in addition to a very extensive range of stores, a rich club life. Within walking distance are two elementary school and a secondary school and the BSO is also nearby. The village is located on the south bank of the river Waal at the foot of the 'Prins Willem Alexander' Bridge and has excellent access to the A15, A2 and A73 motorways. The dikes along the river Waal invite you to discover the beautiful river area while walking, rollerblading, running or cycling.Ground Floor Layout:
The generous floor plan and thoughtful layout make this house ideal for a family with several children, where privacy is guaranteed for each family member. Moreover, it lends itself perfectly to multifunctional use, such as living and working, a bed and breakfast, or as space for an au pair or informal care.
Upon arrival, the characteristic fruit trees in the front yard stand out, elegantly marking the transition from public road to private domain. Guests will find ample parking, while your own cars are sheltered under the generous carport.
Inside, the spacious foyer is characterized by gray-mottled flooring that extends to the living spaces. The reception hall houses a discreetly concealed checkroom, a toilet and the lighted staircase to the second floor. From here, the hall leads to the living and private areas on the first floor. The garden-oriented living room and living kitchen are the beating heart of the home. Almost all rooms face the beautiful garden. With no fewer than two generous sliding doors on either side of the living room, this connection is further strengthened. An attractive designer gas fireplace is the focal point, dividing the space between the sitting and dining areas. With a width of no less than 13 meters and the possibility of adding an additional skylight, it is easy to adapt the space to personal needs. We have already visualized this in the optional floor plan. Adjacent to the dining area is the sleek, luxury kitchen with an island, high-quality appliances and a bar.The two wings on the first floor offer various rooms. For example, in the left wing we find an office with associated kitchen. Immediately adjacent to this is the utility room. The utility room is spacious, making it easy to split it up and transform it into a bedroom and bathroom. At that point it would create a wonderful independent living area for informal care, an au pair or a "bed and breakfast.The right side wing houses a porch with access to three bedrooms and a bathroom on the first floor.
The bathroom is equipped with a walk-in shower, double sink, toilet and urinal. Through the porch, a fixed staircase provides access to the floor of the left wing. Here is a play or guest room realized, as well as two storage attics including the central heating system.
The architect created a private domain for the parents upstairs, where the master bedroom with ensuite bathroom is located. The master bedroom is located at the rear, allowing you to wake up here in peace with the pleasant daylight streaming in. The room is generous and equipped with a built-in closet. Double French doors lead to the balcony.
The bathroom has underfloor heating and is stylishly finished with anthracite gray wall and floor tiles, combined with sleek stucco. The bathroom is equipped with a double sink, design radiator, bathtub, a spacious walk-in shower and a toilet.
On this floor, the landing provides access to a generous storage attic. Double French doors give access to the balcony at the front of the villa.Outbuilding:
In addition to the spacious carport, the adjacent buildings offer more than enough storage space.
At the back of the garden is a multifunctional garden room. Currently serves as a practice room, but the possibilities are numerous.Details:
This palatial villa, completely transformed and enlarged in 2006, is excellently maintained.
No concessions have been made in terms of materials which results in a very comfortable family home, situated on a generous and sunny plot.
The beautifully landscaped garden, designed with clean lines, harmonizes perfectly with the house. Large old trees at both the front and rear enhance the modern white villa.
A favorite spot of the current residents is the terrace, directly accessible from the living area through the sliding doors. Here, thanks to its sheltered location, they enjoy the outdoors from early spring until late autumn.Are you looking for a comfortable, atmospheric and centrally located villa with the possibility of having a home office or practice? Then definitely make an appointment for a viewing. Ver más Ver menos Op centrale locatie in het Land van Maas en Waal is de woning in 2006 onder architectuur getransformeerd tot een luxe villa waarbij binnen en buiten naadloos in elkaar overgaan. Op deze plek ervaar je een oase van rust, terwijl steden als Nijmegen, ’s-Hertogenbosch en Utrecht snel bereikbaar zijn.Bruto inhoud: 1486 m³
Gebruiksoppervlakte wonen: 343 m²
Perceeloppervlak: 2.009 m²
Bouwjaar: 2006Beneden-Leeuwen is mede door de grootte en het hoge voorzieningenniveau een geliefde kern in het Land van Maas en Waal. Met zo’n 10.000 inwoners heeft het dorp een regiofunctie en naast een zeer uitgebreid winkelaanbod, een rijk verenigingsleven. Op loopafstand liggen twee basisscholen en een middelbare school en ook de BSO is dichtbij. Het dorp is gelegen aan de zuidoever van de Waal aan de voet van de Prins Willem Alexanderbrug en heeft uitstekende ontsluiting met o.a. het rijkswegennet A15, A2 en A73. De dijken langs de Waal nodigen uit om al wandelend, skeelerend, hardlopend of op de racefiets het prachtige rivierengebied te ontdekken.Indeling begane grond:
De royale plattegrond en doordachte indeling maken dit huis ideaal voor een gezin met meerdere kinderen, waarbij privacy voor ieder gezinslid gewaarborgd is. Bovendien leent het zich uitstekend voor multifunctioneel gebruik, zoals wonen en werken, een bed and breakfast, of als ruimte voor een au pair of mantelzorg.
Bij aankomst vallen de karakteristieke fruitbomen in de voortuin op, die de overgang van openbare weg naar privédomein elegant markeren. Gasten vinden voldoende parkeergelegenheid, terwijl je eigen auto's beschut staan onder de royale carport.
Binnen wordt de ruime hal gekenmerkt door een grijsgemêleerde vloer, die zich uitstrekt naar de leefruimtes. De ontvangsthal herbergt een discreet weggewerkte garderobe, een toilet en de verlichte trap naar de eerste verdieping. Van hieruit leidt de hal naar de woon- en privévertrekken op de begane grond. De tuingerichte woonkamer en leefkeuken vormen het kloppende hart van de woning. Bijna alle ruimtes zijn gericht op de prachtige tuin. Met maar liefst twee royale schuifdeuren aan weerszijden van de living wordt deze verbinding nog versterkt.
Een sfeervolle design gashaard vormt het centrale punt en verdeelt de ruimte tussen het zit- en eetgedeelte. Met een breedte van maar liefst 13 meter en de mogelijkheid tot het toevoegen van een extra lichtkoepel, is het eenvoudig om de ruimte aan te passen aan persoonlijke wensen. Dit hebben we alvast gevisualiseerd in de optionele plattegrond. Aangrenzend aan de eethoek bevindt zich de strakke, luxe keuken met kookeiland, hoogwaardige inbouwapparatuur en een bar.Linkervleugel:
De twee vleugels op de begane grond bieden diverse vertrekken. Zo vinden we in de linkervleugel een kantoor met bijbehorende keuken. Direct hieraan grenst de bijkeuken. De bijkeuken is ruim van opzet, waardoor het eenvoudig is om deze op te splitsen en te transformeren tot een slaap- en badkamer. Op dat moment ontstaat er een prachtig zelfstandig woongedeelte voor mantelzorg, een au pair of een 'bed and breakfast'.Rechtervleugel:
De rechter zijvleugel herbergt een portaal met toegang tot drie slaapkamers en een badkamer op de begane grond.
De badkamer is uitgerust met een inloopdouche, dubbele wastafel, toilet en urinoir. Via het portaal is via een vaste trap de verdieping van de linkervleugel te bereiken. Hier is een speel- of logeerkamer gerealiseerd, evenals twee bergzolders met onder andere de cv-opstelling.
De architect creëerde een privédomein voor de ouders op de verdieping, waar de masterbedroom met ensuite badkamer zich bevindt. De masterbedroom ligt aan de achterzijde, waardoor je hier in alle rust ontwaakt met het prettige daglicht dat naar binnen stroomt. De kamer is royaal en voorzien van een vaste kastenwand. Dubbele openslaande deuren leiden naar het balkon.
De badkamer is voorzien van vloerverwarming en is stijlvol afgewerkt met antracietgrijze wand- en vloertegels, gecombineerd met strak stucwerk. De badkamer is ingericht met een dubbele wastafel, designradiator, ligbad, een ruime inloopdouche en een toilet.
Op deze verdieping biedt de overloop toegang tot een royale bergzolder. Dubbele openslaande deuren geven toegang tot het balkon aan de voorzijde van de villa.Bijgebouw:
Naast de ruime carport bieden de aangrenzende gebouwen meer dan voldoende opbergruimte.
Achter in de tuin staat een multifunctionele tuinkamer. Momenteel dient deze als praktijkruimte, doch de mogelijkheden zijn legio.Bijzonderheden:
Deze vorstelijke villa, geheel in 2006 getransformeerd en vergroot, is uitstekend onderhouden.
Er zijn geen enkele concessies gedaan op het gebied van materiaalgebruik hetgeen resulteert in een uiterst comfortabel familiehuis, gelegen op een royaal en zonovergoten perceel.
De prachtig aangelegde tuin, ontworpen met strakke lijnen, harmonieert perfect met de woning. Grote oude bomen aan zowel voor- als achterzijde laten de moderne witte villa nog beter tot haar recht komen.
Een favoriete plek van de huidige bewoners is het terras, direct toegankelijk vanuit de woonruimte via de schuifpui. Hier genieten zij, dankzij de beschutte ligging, van de vroege lente tot in het late najaar van het buitenleven.Bent u opzoek naar een comfortabel, sfeervol en centraal gelegen levensloopbestendige villa met mogelijkheid om kantoor of praktijk aan huis te houden? Maak dan beslist een afspraak voor een bezichtiging. At a central location in the Land of Maas and Waal, the house was architecturally transformed in 2006 into a luxury villa where interior and exterior blend seamlessly. In this place you experience an oasis of tranquility, while cities like Nijmegen, 's-Hertogenbosch and Utrecht are quickly accessible.Gross volume: 1486 m³
Living area: 343 m²
Land area: 2,009 m²
Year built: 2006Beneden-Leeuwen is partly because of its size and the high level of facilities a popular core in the Land of Maas and Waal. With about 10,000 inhabitants, the village has a regional function and in addition to a very extensive range of stores, a rich club life. Within walking distance are two elementary school and a secondary school and the BSO is also nearby. The village is located on the south bank of the river Waal at the foot of the 'Prins Willem Alexander' Bridge and has excellent access to the A15, A2 and A73 motorways. The dikes along the river Waal invite you to discover the beautiful river area while walking, rollerblading, running or cycling.Ground Floor Layout:
The generous floor plan and thoughtful layout make this house ideal for a family with several children, where privacy is guaranteed for each family member. Moreover, it lends itself perfectly to multifunctional use, such as living and working, a bed and breakfast, or as space for an au pair or informal care.
Upon arrival, the characteristic fruit trees in the front yard stand out, elegantly marking the transition from public road to private domain. Guests will find ample parking, while your own cars are sheltered under the generous carport.
Inside, the spacious foyer is characterized by gray-mottled flooring that extends to the living spaces. The reception hall houses a discreetly concealed checkroom, a toilet and the lighted staircase to the second floor. From here, the hall leads to the living and private areas on the first floor. The garden-oriented living room and living kitchen are the beating heart of the home. Almost all rooms face the beautiful garden. With no fewer than two generous sliding doors on either side of the living room, this connection is further strengthened. An attractive designer gas fireplace is the focal point, dividing the space between the sitting and dining areas. With a width of no less than 13 meters and the possibility of adding an additional skylight, it is easy to adapt the space to personal needs. We have already visualized this in the optional floor plan. Adjacent to the dining area is the sleek, luxury kitchen with an island, high-quality appliances and a bar.The two wings on the first floor offer various rooms. For example, in the left wing we find an office with associated kitchen. Immediately adjacent to this is the utility room. The utility room is spacious, making it easy to split it up and transform it into a bedroom and bathroom. At that point it would create a wonderful independent living area for informal care, an au pair or a "bed and breakfast.The right side wing houses a porch with access to three bedrooms and a bathroom on the first floor.
The bathroom is equipped with a walk-in shower, double sink, toilet and urinal. Through the porch, a fixed staircase provides access to the floor of the left wing. Here is a play or guest room realized, as well as two storage attics including the central heating system.
The architect created a private domain for the parents upstairs, where the master bedroom with ensuite bathroom is located. The master bedroom is located at the rear, allowing you to wake up here in peace with the pleasant daylight streaming in. The room is generous and equipped with a built-in closet. Double French doors lead to the balcony.
The bathroom has underfloor heating and is stylishly finished with anthracite gray wall and floor tiles, combined with sleek stucco. The bathroom is equipped with a double sink, design radiator, bathtub, a spacious walk-in shower and a toilet.
On this floor, the landing provides access to a generous storage attic. Double French doors give access to the balcony at the front of the villa.Outbuilding:
In addition to the spacious carport, the adjacent buildings offer more than enough storage space.
At the back of the garden is a multifunctional garden room. Currently serves as a practice room, but the possibilities are numerous.Details:
This palatial villa, completely transformed and enlarged in 2006, is excellently maintained.
No concessions have been made in terms of materials which results in a very comfortable family home, situated on a generous and sunny plot.
The beautifully landscaped garden, designed with clean lines, harmonizes perfectly with the house. Large old trees at both the front and rear enhance the modern white villa.
A favorite spot of the current residents is the terrace, directly accessible from the living area through the sliding doors. Here, thanks to its sheltered location, they enjoy the outdoors from early spring until late autumn.Are you looking for a comfortable, atmospheric and centrally located villa with the possibility of having a home office or practice? Then definitely make an appointment for a viewing. Dům se nachází v centrální poloze v zemi Maas a Waal a v roce 2006 byl architektonicky přeměněn na luxusní vilu, kde se interiér a exteriér hladce prolínají. Na tomto místě zažijete oázu klidu, zatímco města jako Nijmegen, 's-Hertogenbosch a Utrecht jsou rychle dostupná. Hrubý objem: 1486 m³
Obytná plocha: 343 m²
Plocha pozemku: 2 009 m²
Rok postavený: 2006 Beneden-Leeuwen je částečně díky své velikosti a vysoké úrovni zařízení oblíbeným jádrem v zemi Maas a Waal. Obec s přibližně 10 000 obyvateli má regionální funkci a kromě velmi rozsáhlé nabídky obchodů také bohatý klubový život. V docházkové vzdálenosti jsou dvě základní školy a střední škola a nedaleko je i BSO. Obec se nachází na jižním břehu řeky Waal na úpatí mostu "Prins Willem Alexander" a má vynikající přístup k dálnicím A15, A2 a A73. Hráze podél řeky Waal zvou k objevování krásné říční oblasti při procházkách, jízdě na kolečkových bruslích, běhu nebo jízdě na kole. Dispozice přízemí:
Díky velkorysému půdorysu a promyšlenému dispozičnímu řešení je tento dům ideální pro rodinu s více dětmi, kde je zaručeno soukromí pro každého člena rodiny. Navíc se skvěle hodí k multifunkčnímu využití, jako je bydlení a práce, nocleh se snídaní nebo jako prostor pro au pair či neformální péči.
Při příjezdu vyniknou charakteristické ovocné stromy na předzahrádce, které elegantně označují přechod z veřejné komunikace na soukromou doménu. Hosté zde najdou dostatek parkovacích míst, zatímco vaše vlastní auta jsou chráněna pod velkorysým přístřeškem pro auto.
Uvnitř se prostorné foyer vyznačuje šedě skvrnitou podlahou, která zasahuje až do obytných prostor. V přijímací hale se nachází diskrétně skrytá šatna, toaleta a osvětlené schodiště do druhého patra. Odtud se z haly vchází do obývacího a soukromého prostoru v prvním patře. Obývací pokoj orientovaný na zahradu a obývací kuchyně jsou tlukoucím srdcem domova. Téměř všechny pokoje mají výhled do krásné zahrady. S ne méně než dvěma velkorysými posuvnými dveřmi na každé straně obývacího pokoje je toto spojení dále posíleno. Ústředním bodem je atraktivní designový plynový krb, který rozděluje prostor mezi posezením a jídelnou. Díky šířce nejméně 13 metrů a možnosti přidání dalšího světlíku lze prostor snadno přizpůsobit osobním potřebám. To jsme již vizualizovali ve volitelném půdorysu. K jídelnímu koutu přiléhá elegantní luxusní kuchyň s ostrůvkem, kvalitními spotřebiči a barem. Dvě křídla v prvním patře nabízejí různé pokoje. Například v levém křídle najdeme kancelář s přidruženou kuchyní. Bezprostředně vedle něj je technická místnost. Technická místnost je prostorná, takže ji lze snadno rozdělit a přeměnit na ložnici a koupelnu. V tu chvíli by to vytvořilo nádherný nezávislý životní prostor pro neformální péči, au pair nebo "nocleh se snídaní". V pravém bočním křídle se nachází veranda se vstupem do tří ložnic a koupelny v patře.
Koupelna je vybavena sprchovým koutem, dvojumyvadlem, toaletou a pisoárem. Přes verandu je zajištěn přístup do patra levého křídla po pevném schodišti. Zde je realizován dětský pokoj nebo pokoj pro hosty, stejně jako dvě skladovací podkroví včetně ústředního topení.
Architekt vytvořil pro rodiče soukromý pozemek v patře, kde se nachází hlavní ložnice s vlastní koupelnou. Hlavní ložnice se nachází v zadní části, takže se zde můžete v klidu probudit s příjemným denním světlem, které proudí dovnitř. Pokoj je velkorysý a vybavený vestavěnou skříní. Dvoukřídlé francouzské dveře vedou na balkon.
Koupelna má podlahové vytápění a je stylově zakončena antracitově šedou dlažbou a dlažbou v kombinaci s elegantním štukem. Koupelna je vybavena dvojumyvadlem, designovým radiátorem, vanou, prostorným sprchovým koutem a toaletou.
V tomto podlaží je z podesty přístup do velkorysého skladovacího podkroví. Dvojité francouzské dveře umožňují přístup na balkon v přední části vily. Přístavek:
Kromě prostorného přístřešku pro auto nabízejí přilehlé budovy více než dostatek úložného prostoru.
V zadní části zahrady je multifunkční zahradní pokoj. V současné době slouží jako zkušebna, ale možností je mnoho. Podrobnosti:
Tato palácová vila, kompletně přestavěná a rozšířená v roce 2006, je skvěle udržovaná.
Nebyly učiněny žádné ústupky, pokud jde o materiály, což má za následek velmi pohodlný rodinný dům, situovaný na velkorysém a slunném pozemku.
Krásně upravená zahrada, navržená s čistými liniemi, dokonale ladí s domem. Velké staré stromy vpředu i vzadu vylepšují moderní bílou vilu.
Oblíbeným místem současných obyvatel je terasa, přístupná přímo z obývacího prostoru posuvnými dveřmi. Zde si díky chráněné poloze užívají pobyt venku od časného jara až do pozdního podzimu. Hledáte komfortní, atmosférickou a centrálně umístěnou vilu s možností domácí kanceláře nebo ordinace? Pak si určitě domluvte schůzku na prohlídku. In zentraler Lage im Land von Maas und Waal wurde das Haus 2006 architektonisch in eine Luxusvilla umgewandelt, in der Innen und Außen nahtlos ineinander übergehen. An diesem Ort erleben Sie eine Oase der Ruhe, während Städte wie Nimwegen, 's-Hertogenbosch und Utrecht schnell erreichbar sind. Bruttoinhalt: 1486 m³
Wohnfläche: 343 m²
Grundstücksfläche: 2.009 m²
Baujahr: 2006 Beneden-Leeuwen ist unter anderem wegen seiner Größe und des hohen Ausstattungsniveaus ein beliebter Kern im Land von Maas und Waal. Mit ca. 10.000 Einwohnern hat der Ort eine regionale Funktion und neben einem sehr umfangreichen Ladenangebot ein reiches Vereinsleben. Nur wenige Gehminuten entfernt befinden sich zwei Grundschulen und eine weiterführende Schule und das BSO ist ebenfalls in der Nähe. Das Dorf liegt am Südufer des Flusses Waal am Fuße der Brücke "Prins Willem Alexander" und verfügt über eine hervorragende Anbindung an die Autobahnen A15, A2 und A73. Die Deiche entlang des Flusses Waal laden dazu ein, das wunderschöne Flussgebiet beim Wandern, Inlineskaten, Laufen oder Radfahren zu entdecken. Grundriss Erdgeschoss:
Der großzügige Grundriss und die durchdachte Aufteilung machen dieses Haus ideal für eine Familie mit mehreren Kindern, bei der die Privatsphäre jedes Familienmitglieds gewährleistet ist. Darüber hinaus eignet es sich perfekt für multifunktionale Zwecke, wie Wohnen und Arbeiten, als Bed & Breakfast oder als Raum für ein Au-pair oder informelle Pflege.
Bei der Ankunft fallen die charakteristischen Obstbäume im Vorgarten hervor, die elegant den Übergang von der öffentlichen Straße zum privaten Bereich markieren. Den Gästen stehen ausreichend Parkplätze zur Verfügung, während Ihre eigenen Autos unter dem großzügigen Carport geschützt sind.
Im Inneren zeichnet sich das großzügige Foyer durch einen grau melierten Bodenbelag aus, der sich bis in die Wohnräume erstreckt. In der Empfangshalle befinden sich eine diskret versteckte Garderobe, eine Toilette und die beleuchtete Treppe in den zweiten Stock. Von hier aus gelangt man über den Flur in den Wohn- und Privatbereich im ersten Stock. Das gartenorientierte Wohnzimmer und die Wohnküche sind das schlagende Herz des Hauses. Fast alle Zimmer blicken auf den schönen Garten. Mit nicht weniger als zwei großzügigen Schiebetüren auf beiden Seiten des Wohnzimmers wird diese Verbindung noch verstärkt. Im Mittelpunkt steht ein attraktiver Designer-Gaskamin, der den Raum zwischen Sitz- und Essbereich aufteilt. Mit einer Breite von nicht weniger als 13 Metern und der Möglichkeit, ein zusätzliches Oberlicht hinzuzufügen, ist es einfach, den Raum an die persönlichen Bedürfnisse anzupassen. Dies haben wir bereits im optionalen Grundriss visualisiert. Angrenzend an den Essbereich befindet sich die elegante, luxuriöse Küche mit einer Kochinsel, hochwertigen Geräten und einer Bar. Die beiden Flügel im ersten Stock bieten verschiedene Zimmer. Zum Beispiel finden wir im linken Flügel ein Büro mit angeschlossener Küche. Unmittelbar daneben befindet sich der Hauswirtschaftsraum. Der Hauswirtschaftsraum ist geräumig, so dass er leicht aufgeteilt und in ein Schlafzimmer und ein Badezimmer umgewandelt werden kann. An diesem Punkt würde es einen wunderbaren, unabhängigen Wohnbereich für informelle Pflege, ein Au-pair oder ein "Bed and Breakfast" schaffen. Der rechte Seitenflügel beherbergt eine Veranda mit Zugang zu drei Schlafzimmern und einem Badezimmer im ersten Stock.
Das Badezimmer ist mit einer ebenerdigen Dusche, einem Doppelwaschbecken, einer Toilette und einem Urinal ausgestattet. Durch die Veranda gelangt man über eine feste Treppe in den Boden des linken Flügels. Hier ist ein Spiel- bzw. Gästezimmer realisiert, sowie zwei Abstelldachböden inklusive Zentralheizung.
Der Architekt schuf im Obergeschoss einen privaten Bereich für die Eltern, in dem sich das Hauptschlafzimmer mit eigenem Bad befindet. Das Hauptschlafzimmer befindet sich auf der Rückseite, so dass Sie hier in Ruhe mit dem angenehmen Tageslicht aufwachen können. Das Zimmer ist großzügig geschnitten und mit einem Einbauschrank ausgestattet. Doppelte Fenstertüren führen auf den Balkon.
Das Badezimmer verfügt über eine Fußbodenheizung und ist stilvoll mit anthrazitgrauen Wand- und Bodenfliesen in Kombination mit elegantem Stuck ausgestattet. Das Badezimmer ist mit einem Doppelwaschbecken, einem Design-Heizkörper, einer Badewanne, einer geräumigen ebenerdigen Dusche und einem WC ausgestattet.
Auf dieser Etage bietet der Treppenabsatz Zugang zu einem großzügigen Abstellraum. Doppelte Fenstertüren ermöglichen den Zugang zum Balkon an der Vorderseite der Villa. Nebengebäude:
Neben dem großzügigen Carport bieten die angrenzenden Gebäude mehr als genug Stauraum.
Im hinteren Teil des Gartens befindet sich ein multifunktionales Gartenzimmer. Derzeit dient es als Übungsraum, aber die Möglichkeiten sind zahlreich. Details:
Diese palastartige Villa, die 2006 komplett umgebaut und vergrößert wurde, ist hervorragend gepflegt.
Bei den Materialien wurden keine Zugeständnisse gemacht, was zu einem sehr komfortablen Einfamilienhaus führt, das sich auf einem großzügigen und sonnigen Grundstück befindet.
Der wunderschön angelegte, mit klaren Linien gestaltete Garten harmoniert perfekt mit dem Haus. Große alte Bäume an der Vorder- und Rückseite werten die moderne weiße Villa auf.
Ein Lieblingsplatz der jetzigen Bewohner ist die Terrasse, die durch die Schiebetüren direkt vom Wohnbereich aus zugänglich ist. Hier genießen sie dank der geschützten Lage die Natur vom zeitigen Frühjahr bis in den Spätherbst. Sind Sie auf der Suche nach einer komfortablen, stimmungsvollen und zentral gelegenen Villa mit der Möglichkeit, ein Homeoffice oder eine Praxis zu haben? Dann vereinbaren Sie unbedingt einen Besichtigungstermin. Située au centre du pays de la Meuse et du Waal, la maison a été transformée architecturalement en 2006 en une villa de luxe où l’intérieur et l’extérieur se marient parfaitement. Dans cet endroit, vous ferez l’expérience d’une oasis de tranquillité, tandis que des villes comme Nimègue, Bois-le-Duc et Utrecht sont rapidement accessibles. Volume brut : 1486 m³
Surface habitable : 343 m²
Surface du terrain : 2 009 m²
Année de construction : 2006 Beneden-Leeuwen est, en partie en raison de sa taille et du haut niveau de ses installations, un noyau populaire dans le pays de la Meuse et du Waal. Avec environ 10 000 habitants, le village a une fonction régionale et en plus d’une gamme très étendue de magasins, une vie associative riche. À distance de marche se trouvent deux écoles primaires et une école secondaire et l’ASF est également à proximité. Le village est situé sur la rive sud de la rivière Waal, au pied du pont « Prins Willem Alexander » et dispose d’un excellent accès aux autoroutes A15, A2 et A73. Les digues le long de la rivière Waal vous invitent à découvrir la magnifique région fluviale en marchant, en faisant du patin à roues alignées, en courant ou en faisant du vélo. Disposition du rez-de-chaussée :
Le plan d’étage généreux et l’agencement réfléchi rendent cette maison idéale pour une famille avec plusieurs enfants, où l’intimité est garantie pour chaque membre de la famille. De plus, il se prête parfaitement à une utilisation multifonctionnelle, comme vivre et travailler, un bed and breakfast, ou comme espace pour une fille au pair ou des soins informels.
À l’arrivée, les arbres fruitiers caractéristiques de la cour avant se démarquent, marquant élégamment le passage de la voie publique au domaine privé. Vous trouverez un grand parking, tandis que vos propres voitures sont à l’abri sous le généreux abri d’auto.
À l’intérieur, le hall d’entrée spacieux se caractérise par un sol gris chiné qui s’étend jusqu’aux espaces de vie. Le hall d’accueil abrite un vestiaire discrètement dissimulé, des toilettes et l’escalier éclairé menant au deuxième étage. De là, le hall mène au salon et aux espaces privés du premier étage. Le salon et la cuisine orientés vers le jardin sont le cœur battant de la maison. Presque toutes les chambres donnent sur le magnifique jardin. Avec pas moins de deux grandes portes coulissantes de part et d’autre du salon, cette connexion est encore renforcée. Une jolie cheminée à gaz design est le point central, divisant l’espace entre le salon et la salle à manger. Avec une largeur de pas moins de 13 mètres et la possibilité d’ajouter un puits de lumière supplémentaire, il est facile d’adapter l’espace aux besoins personnels. Nous l’avons déjà visualisé dans le plan d’étage en option. À côté de la salle à manger se trouve l’élégante cuisine de luxe avec un îlot, des appareils électroménagers de haute qualité et un bar. Les deux ailes du premier étage offrent différentes chambres. Par exemple, dans l’aile gauche, nous trouvons un bureau avec cuisine associée. Juste à côté se trouve la buanderie. La buanderie est spacieuse, ce qui permet de la diviser facilement et de la transformer en chambre et salle de bain. À ce moment-là, cela créerait un merveilleux espace de vie indépendant pour les soins informels, une fille au pair ou un « bed and breakfast ». L’aile droite abrite un porche avec accès à trois chambres et une salle de bains au premier étage.
La salle de bain est équipée d’une douche à l’italienne, d’une double vasque, de toilettes et d’un urinoir. Par le porche, un escalier fixe permet d’accéder au sol de l’aile gauche. Voici une salle de jeux ou d’amis réalisée, ainsi que deux greniers de rangement dont le système de chauffage central.
L’architecte a créé un domaine privé pour les parents à l’étage, où se trouve la chambre principale avec salle de bain attenante. La chambre principale est située à l’arrière, ce qui vous permet de vous réveiller ici en toute tranquillité avec l’agréable lumière du jour qui pénètre. La chambre est généreuse et équipée d’un placard intégré. Des portes-fenêtres doubles mènent au balcon.
La salle de bain dispose d’un chauffage au sol et est élégamment finie avec des carreaux de mur et de sol gris anthracite, combinés à un stuc élégant. La salle de bain est équipée d’une double vasque, d’un radiateur design, d’une baignoire, d’une douche à l’italienne spacieuse et de toilettes.
A cet étage, le palier donne accès à un généreux grenier de rangement. Des doubles portes-fenêtres donnent accès au balcon à l’avant de la villa. Dépendance:
En plus de l’abri d’auto spacieux, les bâtiments adjacents offrent un espace de rangement plus que suffisant.
À l’arrière du jardin se trouve un salon de jardin multifonctionnel. Sert actuellement de salle de pratique, mais les possibilités sont nombreuses. Détails:
Cette villa somptueuse, entièrement transformée et agrandie en 2006, est parfaitement entretenue.
Aucune concession n’a été faite en termes de matériaux, ce qui se traduit par une maison familiale très confortable, située sur un terrain généreux et ensoleillé.
Le jardin magnifiquement aménagé, conçu avec des lignes épurées, s’harmonise parfaitement avec la maison. De grands arbres centenaires à l’avant et à l’arrière mettent en valeur la villa blanche moderne.
L’un des endroits préférés des résidents actuels est la terrasse, directement accessible depuis le salon par les portes coulissantes. Ici, grâce à son emplacement abrité, ils profitent du plein air du début du printemps à la fin de l’automne. Vous êtes à la recherche d’une villa confortable, atmosphérique et située au centre avec la possibilité d’avoir un bureau à domicile ou un cabinet ? Alors prenez rendez-vous pour une visite.