262.000 EUR
251.450 EUR
4 dorm
180 m²
246.000 EUR
344.500 EUR
350.000 EUR

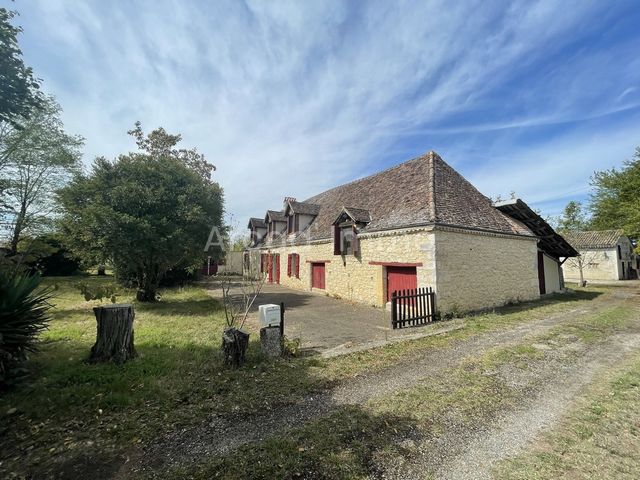
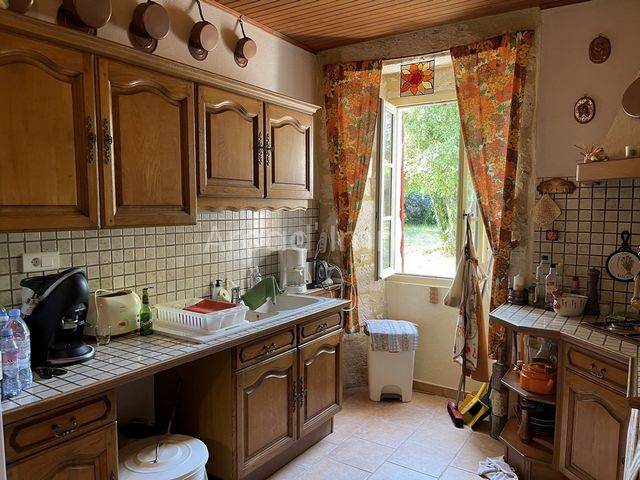
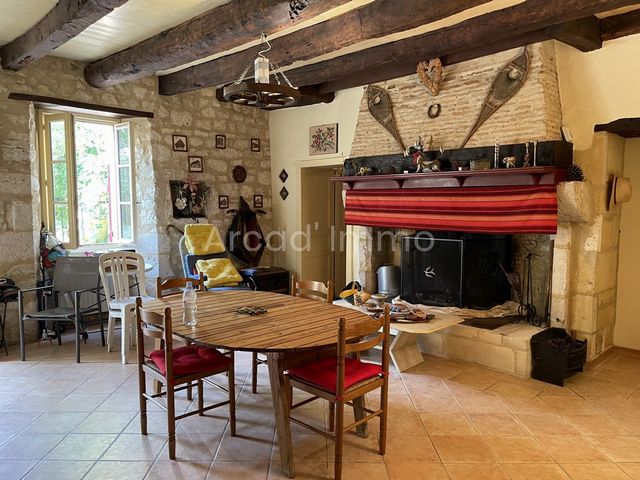
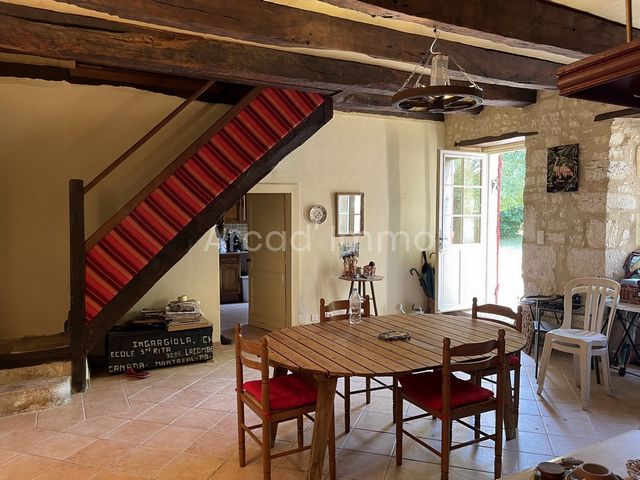
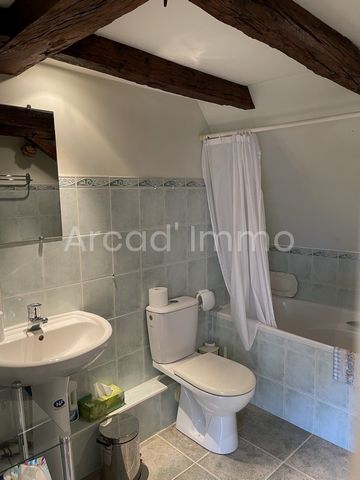
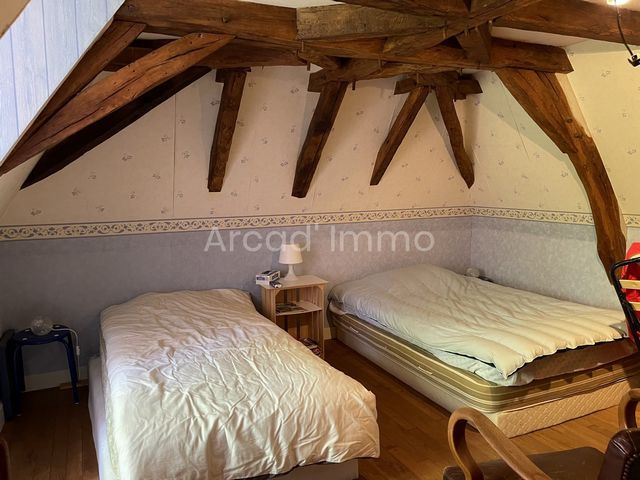

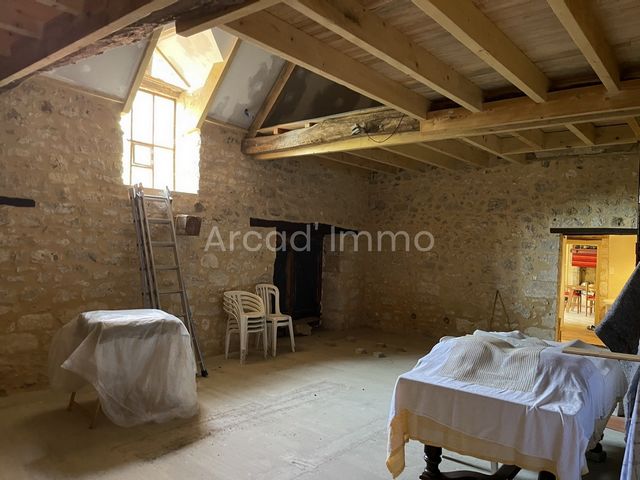
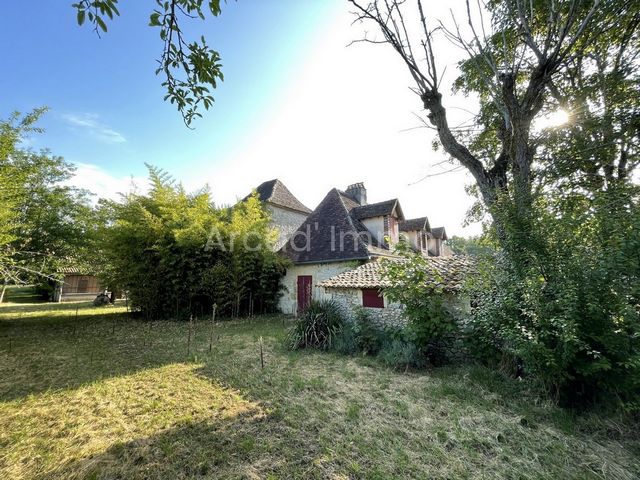
A living/dining room (31.5 m2) with its open fireplace, staircase giving access to the 1st floor, tiled floor.
The living room (47.7 m2) with its mezzanine (30 m2) is to be finished, (installation of windows, tiling and electricity) it was an old cow barn with hayloft, very nice space with a lot of charm and character, exposed stone walls, oak beams, a visible oak framework: simply splendid.
The kitchen (16 m2) tiled floor, access to the living room and dining room with its open fireplace.
A toilet.
A bedroom with its shower room and storage cupboard (20.5 m2).
A bedroom with shower room/WC (28.2 m2), large bay window and shutter.
A storeroom (9.4 m2).
The boiler room with the oil boiler (hot water production and heating) (2.2 m2).
The dovecote (14 m2) has 2 floors.
The garage (49 m2) concrete, high under the framework, fuel tank, double garage door.
On the 1st floor:
The landing / office area / children's playroom area (14.4 m2).
The third bedroom (14.2 m2) with its door leading to the mezzanine of the barn.
The fourth bedroom (14 m2) with its 'dog sitting' window and the beams of the exposed framework.
The shower room with its toilet (4.78 m2).
The mezzanine (30 m2) above the living room to finish decorating/painting.
Approx. living area (200 m2).
Next to the house are two small outbuildings, former pigsties, now used as storage space for firewood and other objects.
In the garden, a second stone building, an old stable, now firewood and gardening equipment are stored.
A well.
A barbecue area.
In the meadow you will find walnut trees.
Possibility of creating a swimming pool.Features:
- Terrace
- Garden Ver más Ver menos La propriété en pierres, type longère est composée de :
Un séjour/salle à manger (31.5 m2) avec sa cheminée ouverte, escalier donnant accès au 1er étage, carrelage au sol.
Le salon (47.7 m2) avec sa mezzanine (30 m2) est à terminer, (pose de fenêtres, carrelage et électricité) c’était une ancienne grange à vaches avec grenier à foins, très bel espace avec beaucoup de charme et de caractère, des murs en pierres apparentes, des poutres en chêne, une charpente en chêne visible : tout simplement splendide.
La cuisine (16 m2) carrelage, accès au salon et à la salle à manger avec sa cheminée ouverte.
Un WC.
Une chambre avec sa salle de douche et placard de rangement (20.5 m2).
Une chambre avec salle de douche/WC (28.2 m2), grande baie vitrée et volet.
Un cellier (9.4 m2).
La chaufferie avec la chaudière au fuel (production d’eau chaude et chauffage) (2.2 m2).
Le pigeonnier (14 m2) à 2 étages.
Le garage (49 m2) béton, belle hauteur sous charpente, cuve à fuel, double porte de garage.
Au 1er étage :
Le palier / coin bureau / coin salle de jeux des enfants (14.4 m2).
La troisième chambre (14.2 m2) avec sa porte donnant sur la mezzanine de la grange.
La quatrième chambre (14 m2) avec sa fenêtre ‘chien assis’ et les poutres de la charpente apparente.
La salle de douche avec ses toilettes (4.78 m2).
La mezzanine (30 m2) au-dessus du salon à terminer de décorer/peindre.
Surface habitable env. (200 m2).
A côté de la maison se trouvent deux petites dépendances, anciennes porcheries, aujourd’hui utilisées comme espace de rangement pour le bois de chauffage et autres objets.
Dans le jardin, un second bâtiment en pierres, une ancienne étable, aujourd’hui le bois de chauffage et le matériel de jardinage y sont entreposés.
Un puits.
Un espace barbecue.
Dans le pré vous trouverez des noyers.
Possibilité de créer une piscine.Features:
- Terrace
- Garden The stone property, farmhouse type is composed of:
A living/dining room (31.5 m2) with its open fireplace, staircase giving access to the 1st floor, tiled floor.
The living room (47.7 m2) with its mezzanine (30 m2) is to be finished, (installation of windows, tiling and electricity) it was an old cow barn with hayloft, very nice space with a lot of charm and character, exposed stone walls, oak beams, a visible oak framework: simply splendid.
The kitchen (16 m2) tiled floor, access to the living room and dining room with its open fireplace.
A toilet.
A bedroom with its shower room and storage cupboard (20.5 m2).
A bedroom with shower room/WC (28.2 m2), large bay window and shutter.
A storeroom (9.4 m2).
The boiler room with the oil boiler (hot water production and heating) (2.2 m2).
The dovecote (14 m2) has 2 floors.
The garage (49 m2) concrete, high under the framework, fuel tank, double garage door.
On the 1st floor:
The landing / office area / children's playroom area (14.4 m2).
The third bedroom (14.2 m2) with its door leading to the mezzanine of the barn.
The fourth bedroom (14 m2) with its 'dog sitting' window and the beams of the exposed framework.
The shower room with its toilet (4.78 m2).
The mezzanine (30 m2) above the living room to finish decorating/painting.
Approx. living area (200 m2).
Next to the house are two small outbuildings, former pigsties, now used as storage space for firewood and other objects.
In the garden, a second stone building, an old stable, now firewood and gardening equipment are stored.
A well.
A barbecue area.
In the meadow you will find walnut trees.
Possibility of creating a swimming pool.Features:
- Terrace
- Garden