CARGANDO...
Casa y Vivienda unifamiliar (En venta)
Referencia:
EDEN-T91699993
/ 91699993
Referencia:
EDEN-T91699993
País:
NL
Ciudad:
Westervoort
Código postal:
6931 GC
Categoría:
Residencial
Tipo de anuncio:
En venta
Tipo de inmeuble:
Casa y Vivienda unifamiliar
Superficie:
384 m²
Terreno:
877 m²
Habitaciones:
8
Dormitorios:
5
Cuartos de baño:
3
Aparcamiento(s):
1



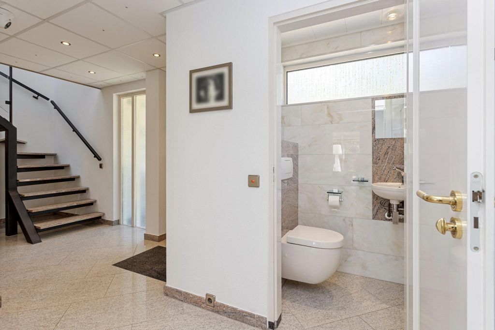
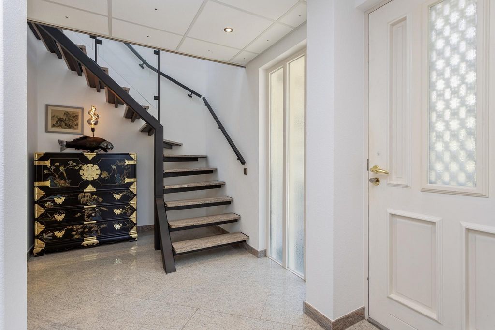









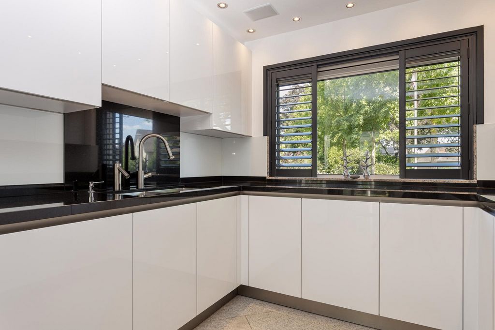
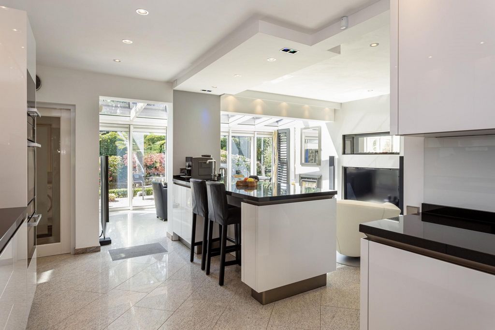
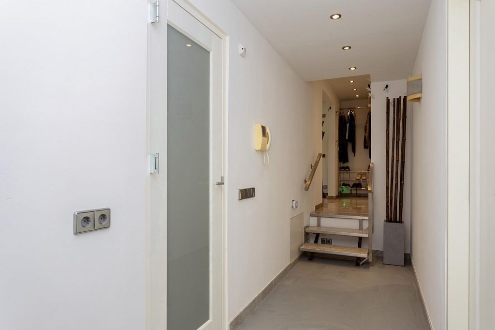

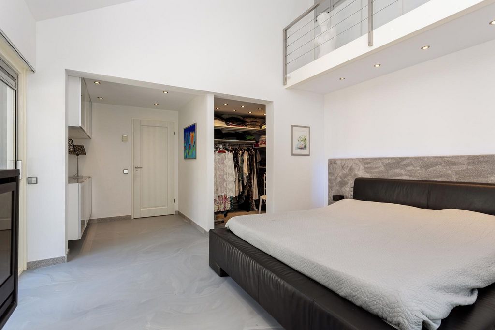
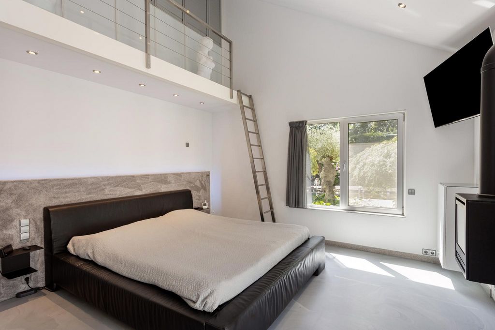

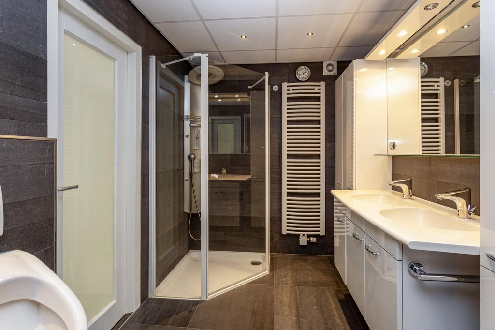

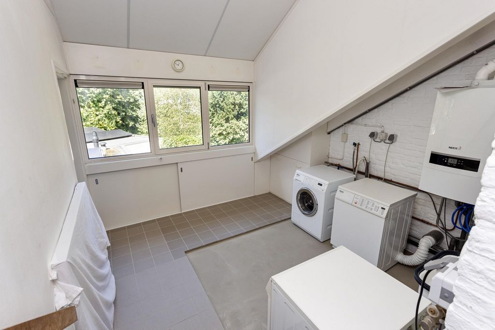



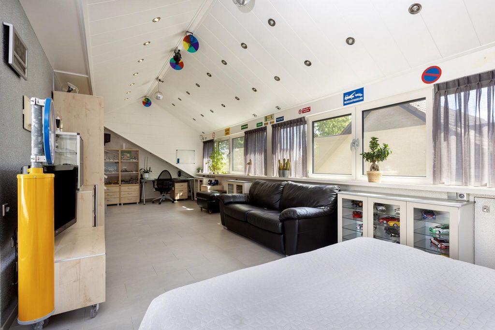

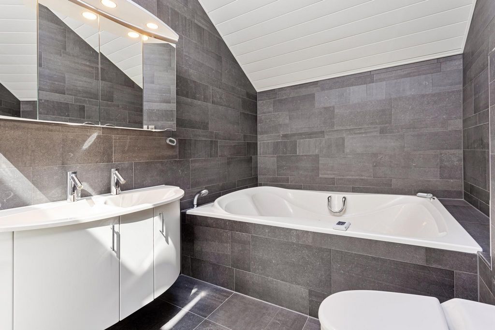
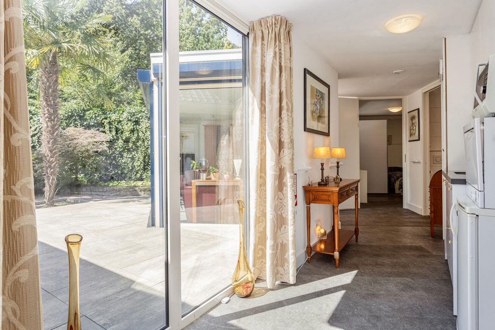
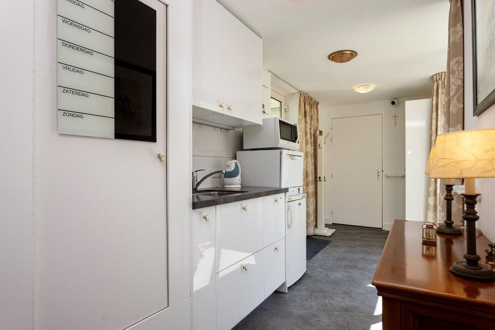
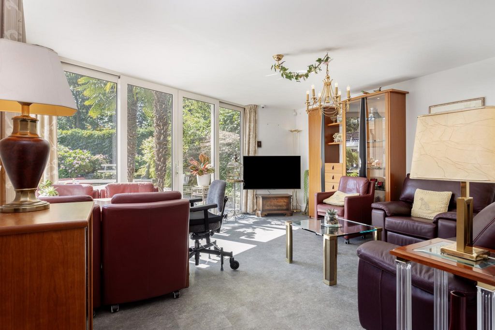

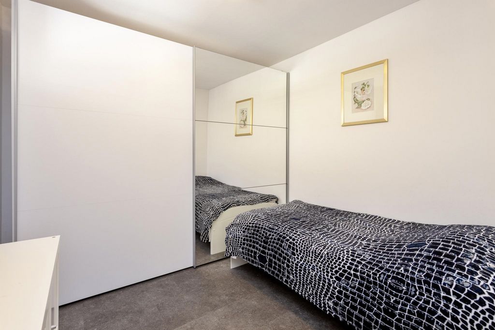
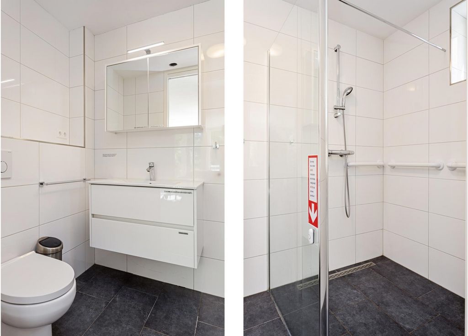



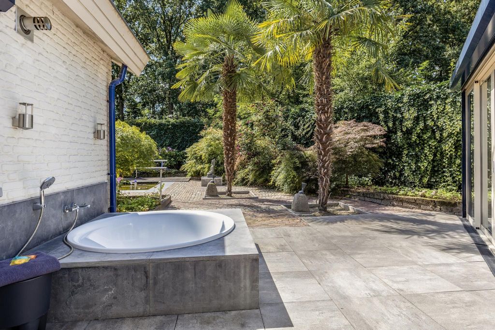


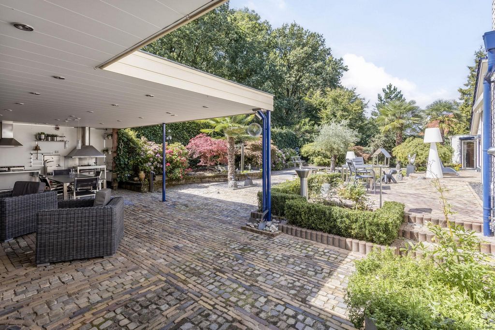

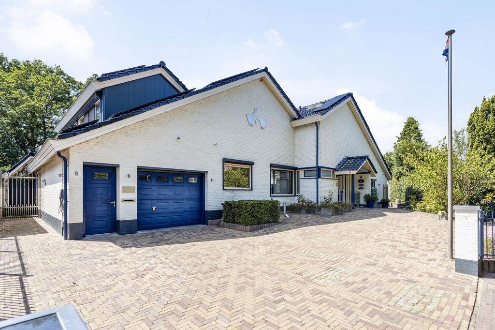
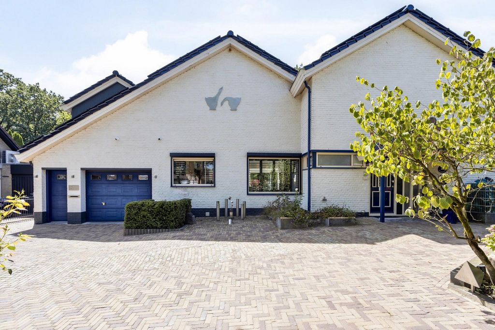
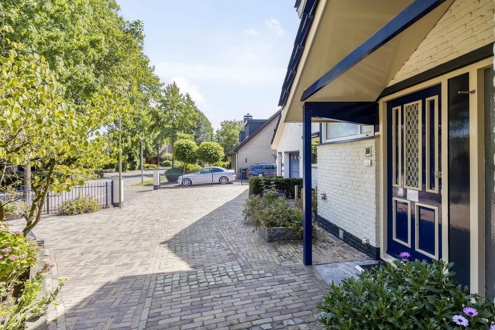

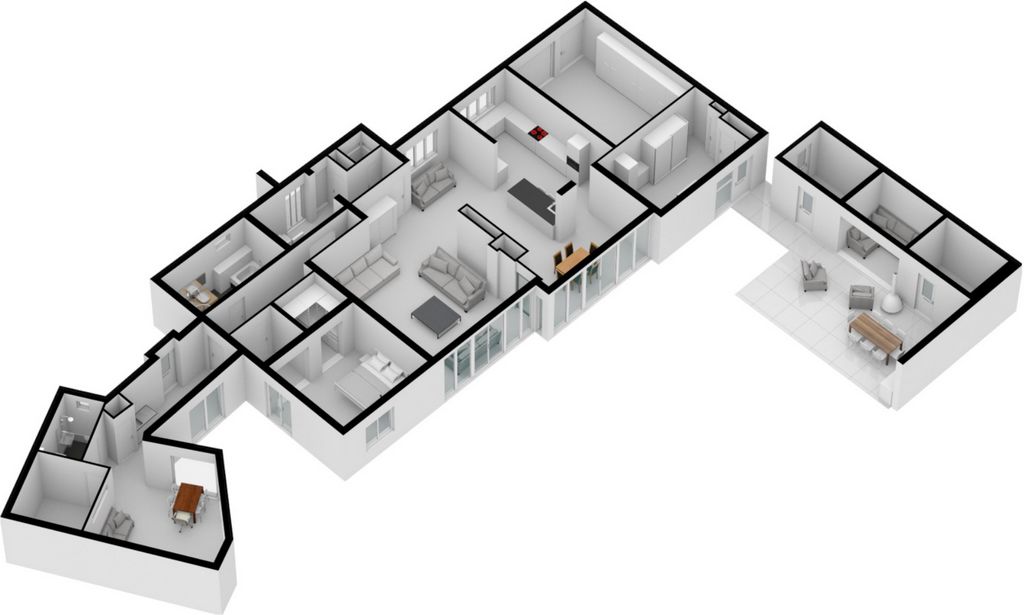
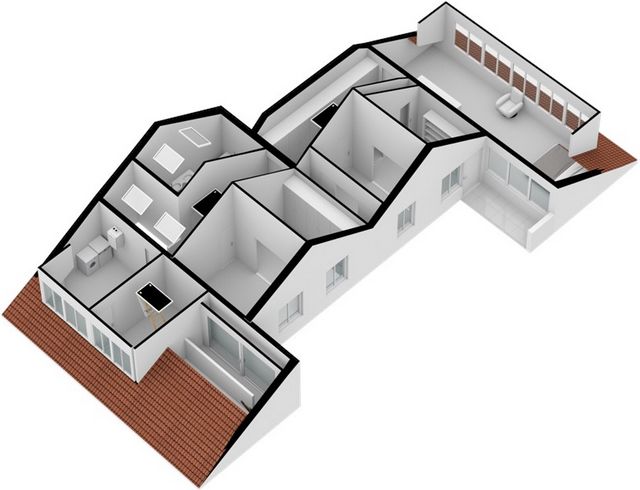
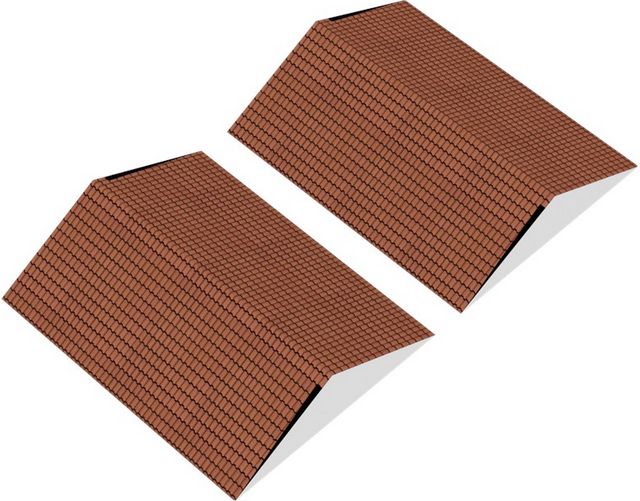

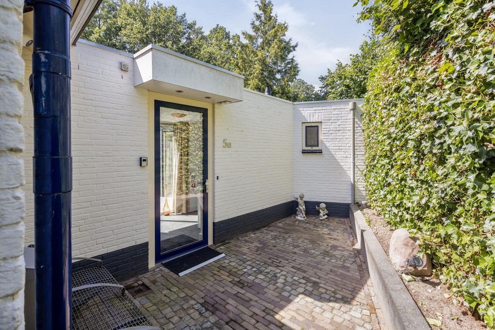
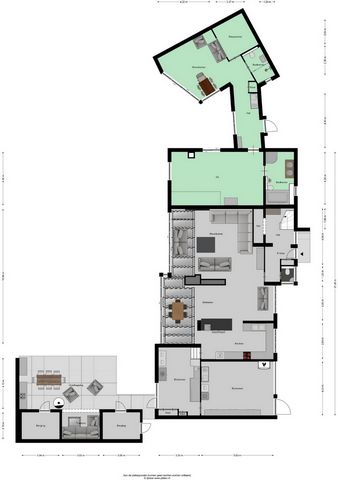

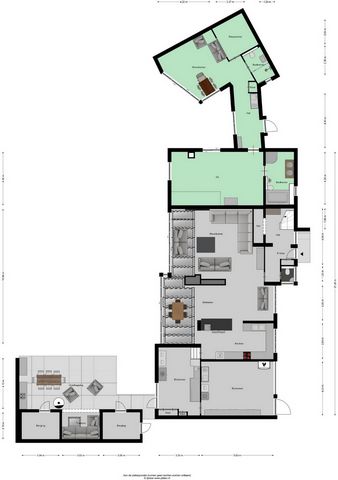


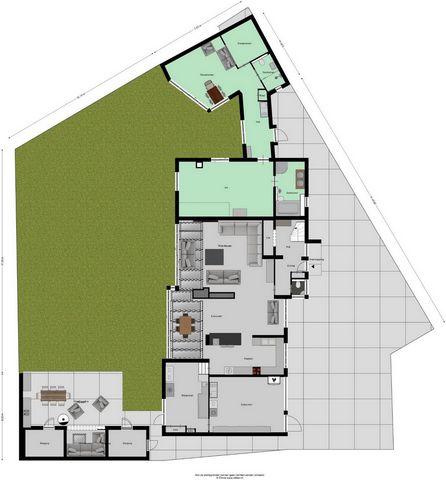
With no less than 104 solar panels on the roof, this is not only a place to live, but also a sustainable oasis where you can live without a care. As you enjoy the luxury of the new Siematic kitchen, you can look forward to saving energy and contributing to a greener future.
Spanning a generous 384 sqm of living space, every member of your family will enjoy optimum freedom and comfort. With 5 spacious bedrooms (and the option to increase to 8/9), a laundry room with storage and 3 well-presented bathrooms, this home offers plenty of space for you and your family. The connecting unit adds another layer of versatility, perfect for hosting guests, caring for dependents or creating a home office.For those who love to cook and entertain, the outdoor kitchen and porch in the lush garden will become a favorite spot. Enjoy sunny days and cozy evenings with friends and family while preparing the most delicious dishes in your own outdoor kitchen.
What else does this home have to offer? The ground floor features the beautiful SieMatic SLX kitchen with original LED lighting strips under the worktop. The kitchen is also fitted with a Miele high-pressure steam oven, Miele combination microwave, Miele oven and a Miele refrigerator with drawers under worktop. The island is fitted with a sink and a Quooker, stainless steel pull-out extractor, 5-burner induction hob, 2 Bosch dishwashers, 2 additional sinks with faucet and pull-out rinser, additional eco boiler and additional electronic sensor faucet.
The kitchen and living room are separated by a beautiful two-way fireplace. The dining room and part of the living room are situated in the lovely sunroom which is equipped with automatic skylights, electrically operated blinds and shutters.
The ground floor also features an indoor garage with electric door, the fittings for the laundry station and a large deep utility sink with hot and cold water. The primary bedroom has a deep walk-in closet, a mezzanine with plenty of storage space and access to a terrace with an outdoor bath. The ground floor bathroom has a spacious Hoesch combi Whirlpool with jets and bubbles, wall-mounted toilet, urinal, double sink with electric sensor taps and a separate shower.
The first floor features a large laundry room with a dormer, ideal for the laundry machine and dryer and with a utility sink with hot and cold water. Adjacent is a spacious room that is currently appointed as a storage area with a storage loft. This space can be converted back into an extra bedroom.
It would be easy to turn the current three bedrooms back into the original five, there is even an opportunity to create three or four more rooms. The large bedroom features a full-length dormer window and underfloor heating. This bedroom opens to the balcony. The bathroom on this floor has a ceiling to the ridge with daylight entry through electrically operated skylights, a lovely rain shower, four-person bath with Whisper air system by Villeroy and Boch, double sink with electronic sensor taps, all-mounted spa toilet and a urinal.
Outside there are two insulated storage sheds, each with a storage attic. The front storage shed has a power roller door for easy access to the public road.
Rain or shine, you can enjoy the outdoors under the large covered veranda. This has a wonderful outdoor kitchen with extraction system, BBQ extractor, professional infrared gas patio heater, additional enclosed area with electrically operated Velux skylight, stainless steel outdoor fireplace, ceiling fan and atmospheric lighting. Number 5 a is accessible from number 5 and from outside. This unit has its own kitchen, living room, bathroom and bedroom. Ideal for dependents, lodgers or a home office.
Specifications:
- 5 minutes' walking distance to Westervoort station and several shops.
- A12 is a 5-minute drive away.
- Energy label A.
- 104 solar panels (290 Wp with 52 optimizers).
- 4 fireplaces, 2 wood-burning and 2 gas-burning.
- Living room/kitchen/sunrooms/hall/landing with granite flooring with underfloor heating and granite baseboards.
- Outdoor bath on the terrace off the bedroom.
- Three full bathrooms.
- 2 attics with a loft ladder.
- Vinyl floors 5A with underfloor heating, bathroom with tiles and underfloor heating.
- Point connection for ground water with a pump. Connection points throughout the garden.
- 21 electric roller screens.
- Professional camera and alarm system. Ver más Ver menos Zéér royaal en luxe wonen (384 m2) in Gelderland, onder de rook van Arnhem, onder de 3000 euro per m2 is uniek te noemen, maar is nu mogelijk. Sint Anfriedlaan 5 en 5a zijn 2 volledig zelfstandige woningen.Stap binnen in de weelde van Sint Anfriedlaan 5 & 5a, een onmiskenbaar juweel in het hart van Westervoort. Deze tot in de puntjes afgewerkte woningen bieden een harmonieuze balans tussen stijl, ruimte en functionaliteit, waardoor het perfecte thuis voor een groot gezin wordt gecreëerd. Met een overvloed aan kenmerken en mogelijkheden, zijn deze woningen werkelijk een zeldzame vondst. Loop door de gehele woning, door de 3D-TOUR aan te klikken en laat u verrassen.Deze riante woning met guesthouse (5a), biedt vele mogelijkheden voor meerdere bewoners/gesplitste bewoning/B&B/kantoor(praktijk) aan huis/zorg voor hulpbehoevende/ontvangen van gasten enz.
Nummer 5a (60 m2), is vanuit nummer 5 en buitenaf te bereiken met eigen entree en tuingedeelte. 5a heeft een eigen keuken, woonkamer, badkamer en slaapkamer.
Om 5a ruim te vergroten tot 106 m2, kan eenvoudig (zonder verbouwingen), het aangrenzende gedeelte van nummer 5 toegevoegd worden, zie EXTRA plattegrond. De ruimte die dan ontstaat is een blank canvas, zonder dragende muren en is naar eigen wens in te delen.Met maar liefst 104 zonnepanelen op het dak bent u voorbereid op een (Hybride) warmtepomp, en is dit niet alleen een plek om te wonen, maar ook een duurzame oase waarin u kunt leven zonder zorgen. Terwijl u geniet van de luxe van de nieuwe Siematic keuken, kunt u zich verheugen op het besparen van energie en het bijdragen aan een groenere toekomst.Met maar liefst 384 m2 aan woonoppervlak heeft u de vrijheid en comfort voor ieder lid van uw gezin. Met 5 ruime slaapkamers (en mogelijkheid naar 8/9), wasruimte met berging en 3 keurige badkamers, biedt deze woning voldoende ruimte voor u en uw familie. Voor de liefhebbers van koken en entertainment, zal de buitenkeuken en veranda in de weelderige tuin een favoriete plek worden. Geniet van zonnige dagen en gezellige avonden met vrienden en familie, terwijl u de heerlijkste gerechten bereidt in uw eigen buitenkeuken.Wat kunt u nog meer vinden in deze woning?Op de begane grond bevindt zich de prachtige SieMatic SLX keuken met originele ledverlichtingslijsten onder het werkblad. U vindt hier een Miele hogedruk stoomoven, Miele combimagnetron, Miele oven, Miele koelkast met schuifladen onder werkblad. Spoeleiland met Quooker, RVS uitschuifbare inbouw afzuiger, 5 pits inductieplaat, 2 Bosch vaatwassers, 2 extra spoelbakkken met kraan en uittrekdouche, extra eco boiler en extra elektronische sensor kraan.
De keuken en woonkamer worden afgescheiden door een pracht van een doorkijkhaard. De eetkamer en een deel van de woonkamer bevinden zich in de fijne serre welke is voorzien van elektrisch te openen dakramen, elektrisch bedienbare zonweringen en rolluiken.Verder vindt u op de begane grond een inpandige garage met elektrische deur, aansluiting voor de wasmachine en een grote diepe spoelbak met warm en koud water. De master-bedroom heeft een diepe inloopkast, entresol waar veel opbergruimte is te vinden en toegang naar een terras met buitenbad. De badkamer op de begane grond heeft een ruime Hoesch combi Whirlpool met jets en bubbels, zwevend toilet, urinoir, dubbele wastafel met elektrische sensorkranen en een aparte douche.Op de eerste verdieping vindt u een grote wasruimte met dakkapel waar de wasmachine en droger geplaatst kunnen worden, met uitstort gootsteen met koud en warm water. Aansluitend vindt u een ruime kamer welke nu wordt gebruik als berging met bergzolder. Mogelijkheid bestaat om hier weer een ruime slaapkamer te realiseren.
De drie slaapkamers zijn eenvoudig terug te brengen naar de originele vijf slaapkamers, of mogelijk zelfs nog drie tot vier extra.De grote slaapkamer heeft een dakkapel over de gehele diepte en vloerverwarming. Deze slaapkamer biedt toegang naar het balkon. De badkamer op deze etage heeft een plafond tot aan de nok met daglichttoetreding welke elektrisch bedienbaar zijn, fijne regendouche, vier persoons ligbad met Whisper air systeem van Villeroy en Boch, dubbele wastafel met elektronische sensorkranen, zwevend douchetoilet en urinoir.Buiten zijn er twee geïsoleerde bergingen te vinden, met ieder een bergzolder. De voorste berging heeft een elektrisch bedienbare roldeur voor gemakkelijke toegang naar de openbare weg.Weer of geen weer, buiten genieten kunt u onder de grote overdekte veranda. Deze beschikt over een fijne buitenkeuken met afzuiginstallatie, BBQ afzuiger, professionele infraroodterrasverwarming op gas, extra afsluitbaar gedeelte met elektrisch bedienbaar velux dakraam, rvs buitenhaard, plafondventilator en sfeervolle verlichting. Stunning luxury home in Westervoort!Step into the opulence of 5 Sint Anfriedlaan, an undeniable gem at the heart of Westervoort. This home is finished to perfection and offers an impeccable balance of style, space and functionality. The result is the perfect home for a large family. The abundance of features and possibilities makes this home a rare find, and it's simply impossible to find a property that offers this much living space at this price point.
With no less than 104 solar panels on the roof, this is not only a place to live, but also a sustainable oasis where you can live without a care. As you enjoy the luxury of the new Siematic kitchen, you can look forward to saving energy and contributing to a greener future.
Spanning a generous 384 sqm of living space, every member of your family will enjoy optimum freedom and comfort. With 5 spacious bedrooms (and the option to increase to 8/9), a laundry room with storage and 3 well-presented bathrooms, this home offers plenty of space for you and your family. The connecting unit adds another layer of versatility, perfect for hosting guests, caring for dependents or creating a home office.For those who love to cook and entertain, the outdoor kitchen and porch in the lush garden will become a favorite spot. Enjoy sunny days and cozy evenings with friends and family while preparing the most delicious dishes in your own outdoor kitchen.
What else does this home have to offer? The ground floor features the beautiful SieMatic SLX kitchen with original LED lighting strips under the worktop. The kitchen is also fitted with a Miele high-pressure steam oven, Miele combination microwave, Miele oven and a Miele refrigerator with drawers under worktop. The island is fitted with a sink and a Quooker, stainless steel pull-out extractor, 5-burner induction hob, 2 Bosch dishwashers, 2 additional sinks with faucet and pull-out rinser, additional eco boiler and additional electronic sensor faucet.
The kitchen and living room are separated by a beautiful two-way fireplace. The dining room and part of the living room are situated in the lovely sunroom which is equipped with automatic skylights, electrically operated blinds and shutters.
The ground floor also features an indoor garage with electric door, the fittings for the laundry station and a large deep utility sink with hot and cold water. The primary bedroom has a deep walk-in closet, a mezzanine with plenty of storage space and access to a terrace with an outdoor bath. The ground floor bathroom has a spacious Hoesch combi Whirlpool with jets and bubbles, wall-mounted toilet, urinal, double sink with electric sensor taps and a separate shower.
The first floor features a large laundry room with a dormer, ideal for the laundry machine and dryer and with a utility sink with hot and cold water. Adjacent is a spacious room that is currently appointed as a storage area with a storage loft. This space can be converted back into an extra bedroom.
It would be easy to turn the current three bedrooms back into the original five, there is even an opportunity to create three or four more rooms. The large bedroom features a full-length dormer window and underfloor heating. This bedroom opens to the balcony. The bathroom on this floor has a ceiling to the ridge with daylight entry through electrically operated skylights, a lovely rain shower, four-person bath with Whisper air system by Villeroy and Boch, double sink with electronic sensor taps, all-mounted spa toilet and a urinal.
Outside there are two insulated storage sheds, each with a storage attic. The front storage shed has a power roller door for easy access to the public road.
Rain or shine, you can enjoy the outdoors under the large covered veranda. This has a wonderful outdoor kitchen with extraction system, BBQ extractor, professional infrared gas patio heater, additional enclosed area with electrically operated Velux skylight, stainless steel outdoor fireplace, ceiling fan and atmospheric lighting. Number 5 a is accessible from number 5 and from outside. This unit has its own kitchen, living room, bathroom and bedroom. Ideal for dependents, lodgers or a home office.
Specifications:
- 5 minutes' walking distance to Westervoort station and several shops.
- A12 is a 5-minute drive away.
- Energy label A.
- 104 solar panels (290 Wp with 52 optimizers).
- 4 fireplaces, 2 wood-burning and 2 gas-burning.
- Living room/kitchen/sunrooms/hall/landing with granite flooring with underfloor heating and granite baseboards.
- Outdoor bath on the terrace off the bedroom.
- Three full bathrooms.
- 2 attics with a loft ladder.
- Vinyl floors 5A with underfloor heating, bathroom with tiles and underfloor heating.
- Point connection for ground water with a pump. Connection points throughout the garden.
- 21 electric roller screens.
- Professional camera and alarm system.