1.461.655 EUR
4 dorm
900 m²
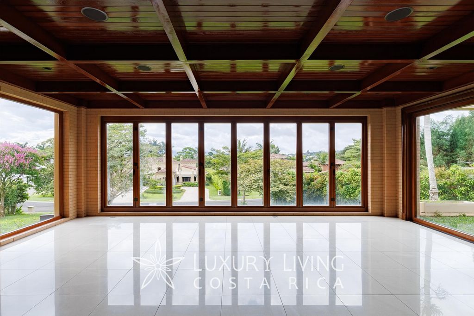
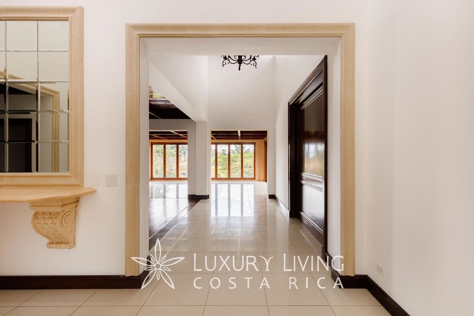
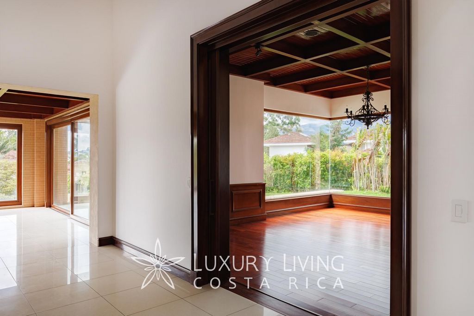
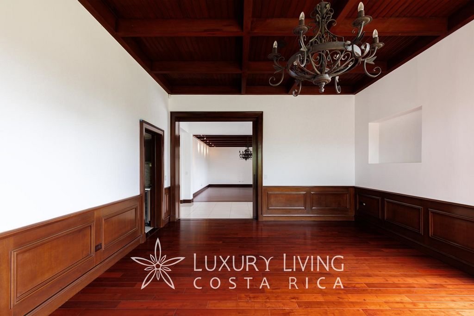
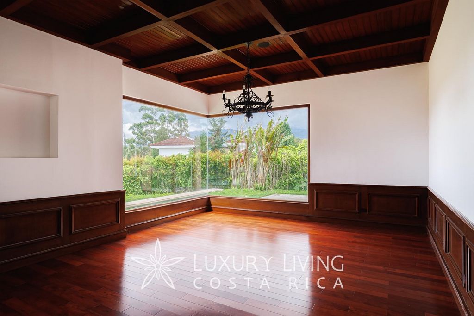
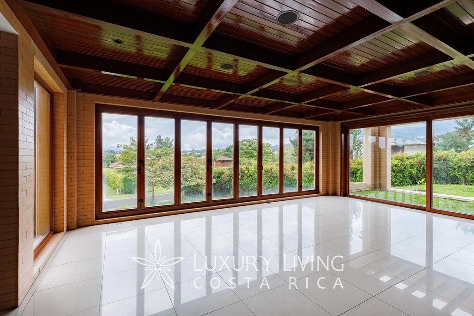
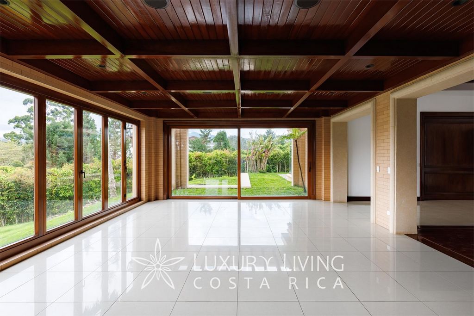
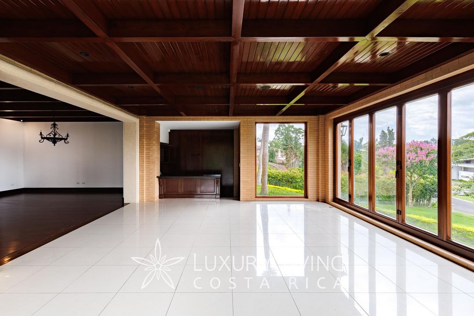
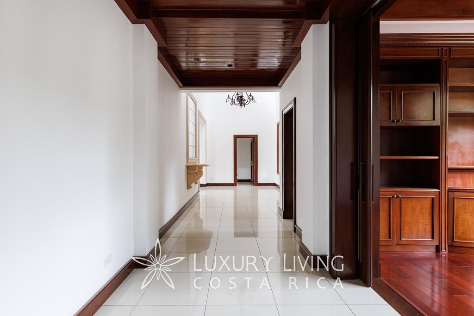
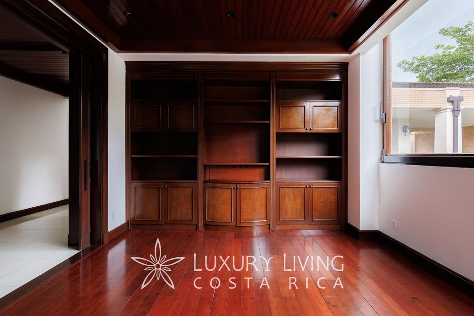
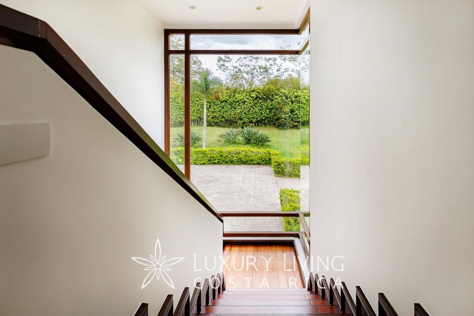
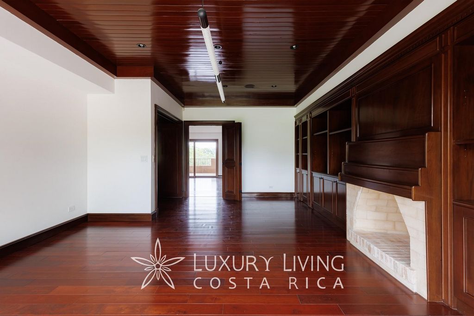
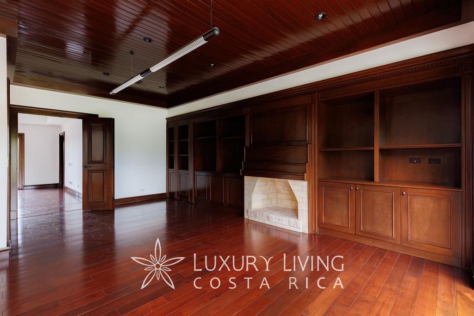
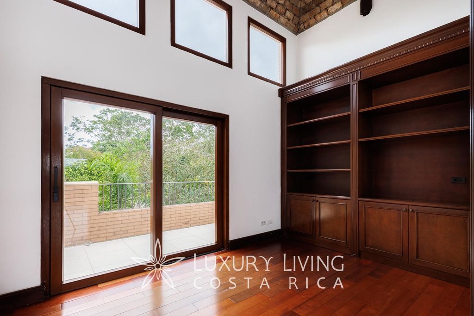
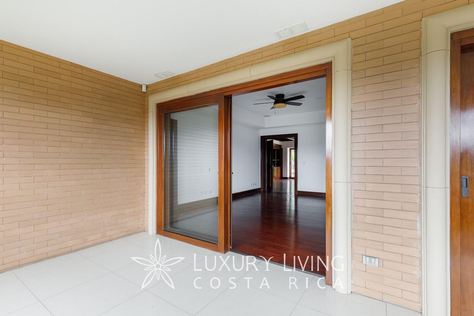
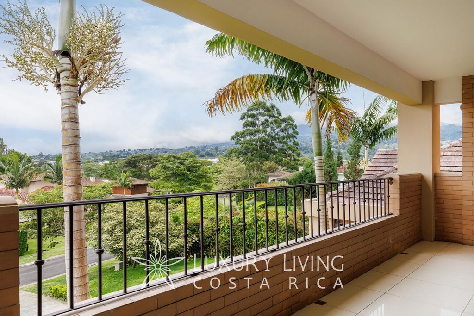
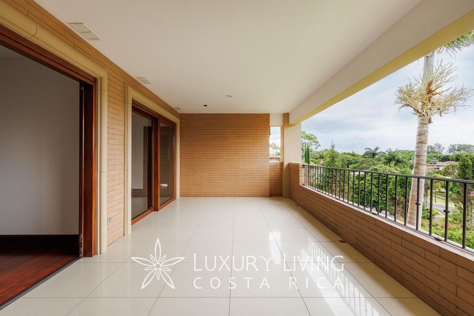
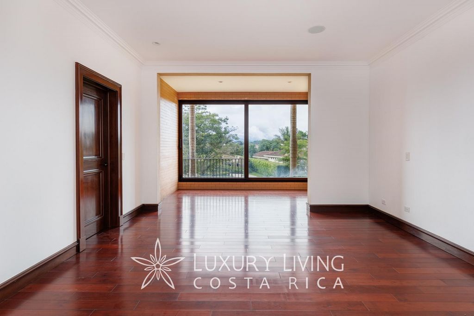
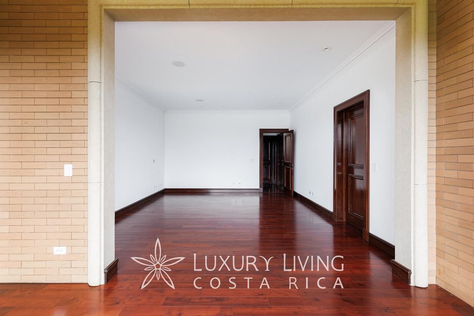
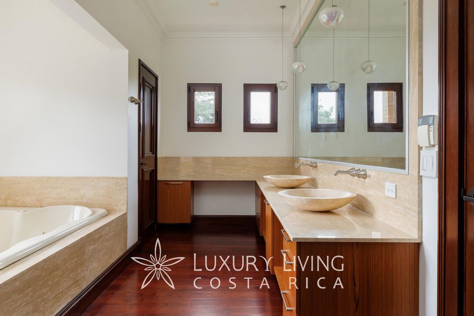
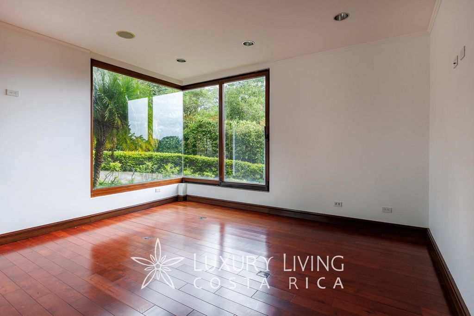
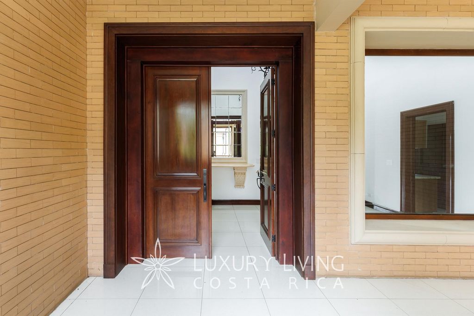
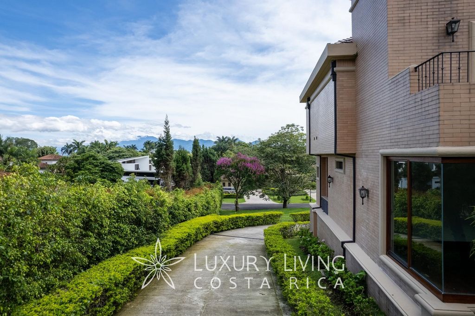
20287 - Huge property with first quality woods finishes and large balconies For sale: $1,550,000
Listing agent: Catalina Sauma Basic data:
Department (Province): San José
Municipality (Canton): Curridabat
Commune (District): Sanchez
Neighborhood: Concepción de Tres Ríos
Built area (living space) m2:821m2
Plot area (land) m2: 2983
Bedrooms:4
Full bathroom:4
Half guest bathrooms:1
Service room with bathroom:2
Office:2
Pool: yes in the condominium
Construction year:2013 Property description:
To access Casa Madeiras, a property of 2983.57 m2, you have to go through a paved and curved road surrounded by live fence on both sides, this gives the house a special privacy since it is not on the edge of the main street and the only way of access is this path.
At the entrance, in a spacious hall with double-height walls, we are greeted by a beautiful mirror framed in a powdered marble created by Donineli. After this lobby, turning to the right, you can see two main rooms facing each other and surrounded by large sliding windows with German floor windows, from which you can appreciate nature in all its splendor. Parallel to the first room is a formal dining room, with sliding cedar wood doors and access to the kitchen, sufficiently spacious, with granite countertops and furniture of saints, at the back of the kitchen there is a small informal dining room surrounded by large windows that It overlooks the garden that seems to be part of the house since everything is surrounded by it and in certain spaces it seems to enter the house. The kitchen has direct access to the hall, in which is the guest bathroom. In the second room, the one at the back, you can see the driveway and to the right of it a beautiful and large garden. This one has a bar very well equipped with cedar wood furniture, in fact all the wood in the house, which is quite a lot, is cedar. The house is all surrounded by green, it has a garden in front, a garden entrance with a path that leads to the rooms and a garden in the back. To the right of the hall you can also access the kitchen. This informal dining room communicates with the main dining room, which is very elegant and classic.
Returning to the entrance and following the corridor that is in front, to the left there is a room with sliding doors that can be used as a TV room or meeting center and at the end of the corridor there is another room that the owners use as a gym, one of the walls of this is a mirror and also overlooks the garden. To the left of the corridor you go up to the private part of the house by means of some wooden stairs, when you reach the top there is a kind of hall and from this you can access the rooms. Completely to the right there is a large room that has a small office, this could be used as a study room, in fact the owners currently use it that way. In front there are two secondary rooms that share a large balcony, each of the
rooms has a bathroom and walk in closet. Finally there is the main room, with a large room at the back, bathroom with his and hers sink and walk in closet. All the bathrooms in the rooms are marble and the floor is cedar wood. In addition, all have views of nature and from the balcony panoramic views, the three rooms are on a hill.
The residence has a service room for two people and parking for four cars.
About the location: Life at The Classic Home enjoys all the safety and fun of the exclusive golf and residential community of Monterán. The community offers wonderful landscaping with wide cobblestone boulevards, a nine-hole par three lush golf course, and easy access to top international schools and San José’s best shopping and entertainment in Curridabat, Tres Ríos and the east side of San José, Costa Rica.
Additional information about the price:
The house has just been remodeled without raising the price.If the price is compared based on the quality of construction and price per m2 of the residential, it is below the market price.
Features:
- Alarm
- Barbecue
- Dining Room
- Garage
- Garden
- Hot Tub
- Internet
- Pool Outdoor
- Security
- Tennis
- Furnished
- Balcony
- Terrace Ver más Ver menos Villa Madeiras
20287 - Huge property with first quality woods finishes and large balconies For sale: $1,550,000
Listing agent: Catalina Sauma Basic data:
Department (Province): San José
Municipality (Canton): Curridabat
Commune (District): Sanchez
Neighborhood: Concepción de Tres Ríos
Built area (living space) m2:821m2
Plot area (land) m2: 2983
Bedrooms:4
Full bathroom:4
Half guest bathrooms:1
Service room with bathroom:2
Office:2
Pool: yes in the condominium
Construction year:2013 Property description:
To access Casa Madeiras, a property of 2983.57 m2, you have to go through a paved and curved road surrounded by live fence on both sides, this gives the house a special privacy since it is not on the edge of the main street and the only way of access is this path.
At the entrance, in a spacious hall with double-height walls, we are greeted by a beautiful mirror framed in a powdered marble created by Donineli. After this lobby, turning to the right, you can see two main rooms facing each other and surrounded by large sliding windows with German floor windows, from which you can appreciate nature in all its splendor. Parallel to the first room is a formal dining room, with sliding cedar wood doors and access to the kitchen, sufficiently spacious, with granite countertops and furniture of saints, at the back of the kitchen there is a small informal dining room surrounded by large windows that It overlooks the garden that seems to be part of the house since everything is surrounded by it and in certain spaces it seems to enter the house. The kitchen has direct access to the hall, in which is the guest bathroom. In the second room, the one at the back, you can see the driveway and to the right of it a beautiful and large garden. This one has a bar very well equipped with cedar wood furniture, in fact all the wood in the house, which is quite a lot, is cedar. The house is all surrounded by green, it has a garden in front, a garden entrance with a path that leads to the rooms and a garden in the back. To the right of the hall you can also access the kitchen. This informal dining room communicates with the main dining room, which is very elegant and classic.
Returning to the entrance and following the corridor that is in front, to the left there is a room with sliding doors that can be used as a TV room or meeting center and at the end of the corridor there is another room that the owners use as a gym, one of the walls of this is a mirror and also overlooks the garden. To the left of the corridor you go up to the private part of the house by means of some wooden stairs, when you reach the top there is a kind of hall and from this you can access the rooms. Completely to the right there is a large room that has a small office, this could be used as a study room, in fact the owners currently use it that way. In front there are two secondary rooms that share a large balcony, each of the
rooms has a bathroom and walk in closet. Finally there is the main room, with a large room at the back, bathroom with his and hers sink and walk in closet. All the bathrooms in the rooms are marble and the floor is cedar wood. In addition, all have views of nature and from the balcony panoramic views, the three rooms are on a hill.
The residence has a service room for two people and parking for four cars.
About the location: Life at The Classic Home enjoys all the safety and fun of the exclusive golf and residential community of Monterán. The community offers wonderful landscaping with wide cobblestone boulevards, a nine-hole par three lush golf course, and easy access to top international schools and San José’s best shopping and entertainment in Curridabat, Tres Ríos and the east side of San José, Costa Rica.
Additional information about the price:
The house has just been remodeled without raising the price.If the price is compared based on the quality of construction and price per m2 of the residential, it is below the market price.
Features:
- Alarm
- Barbecue
- Dining Room
- Garage
- Garden
- Hot Tub
- Internet
- Pool Outdoor
- Security
- Tennis
- Furnished
- Balcony
- Terrace