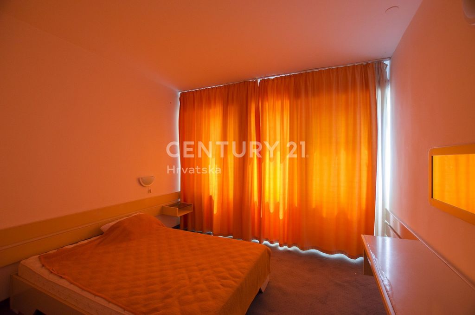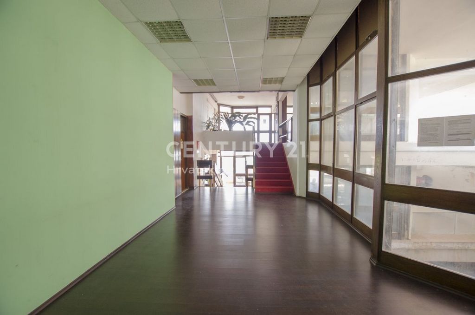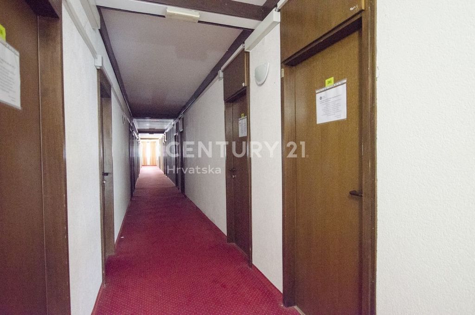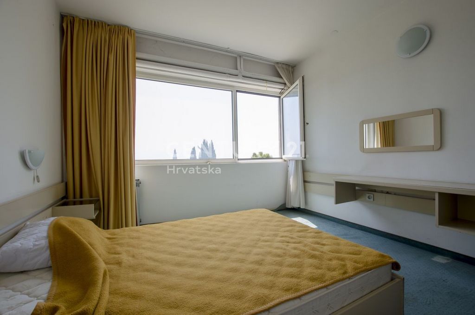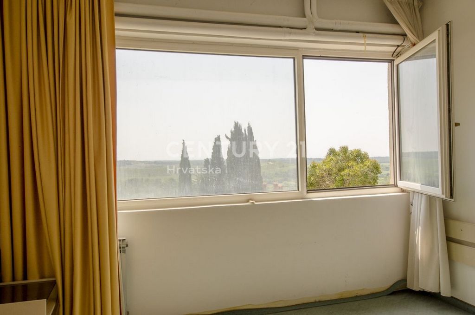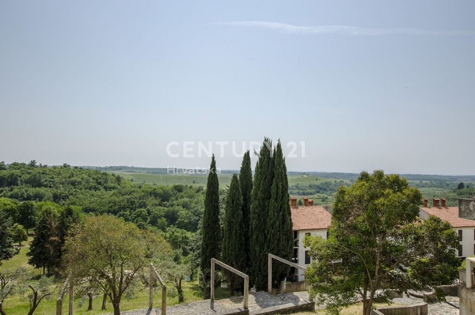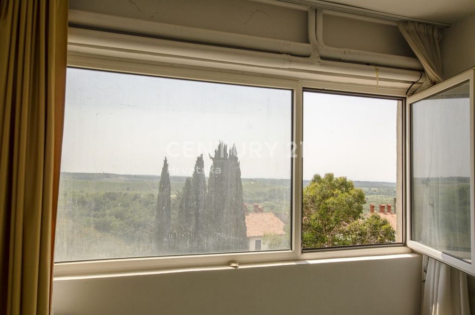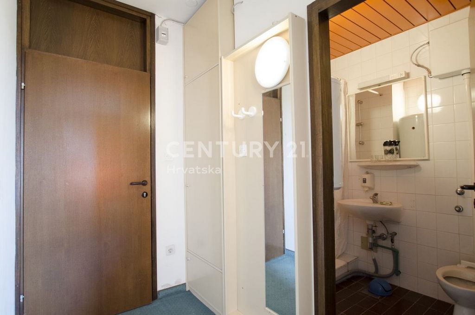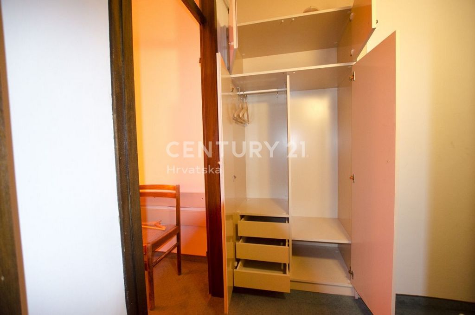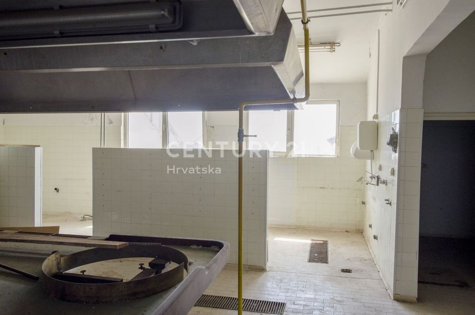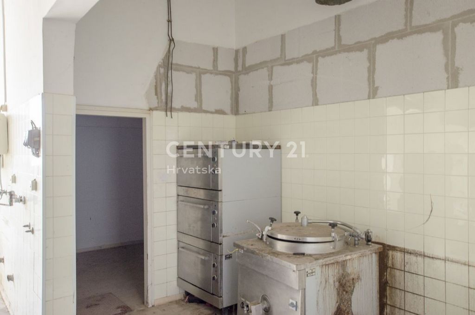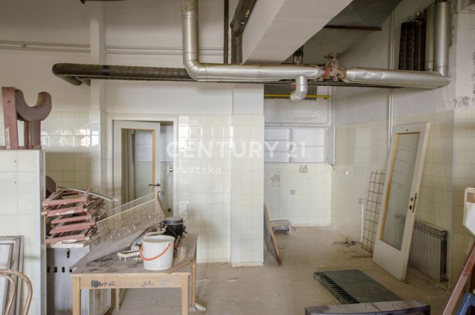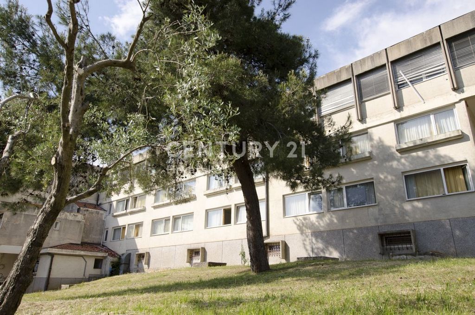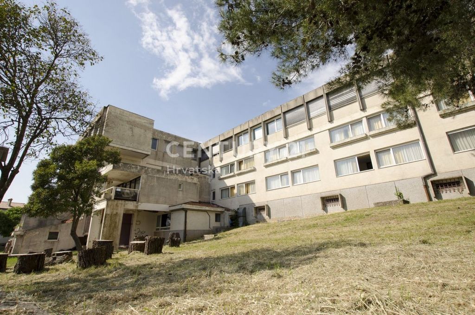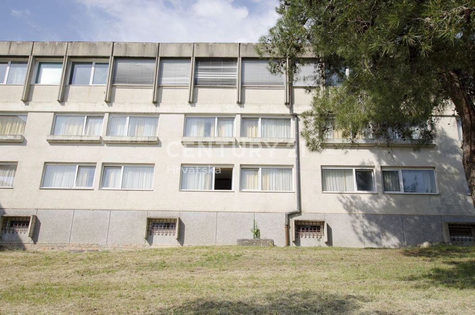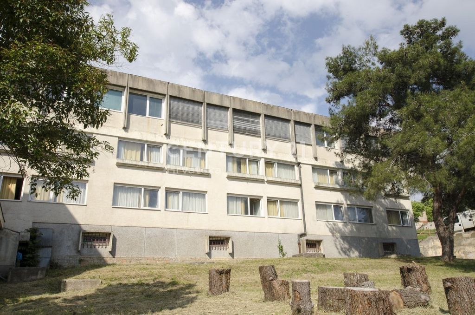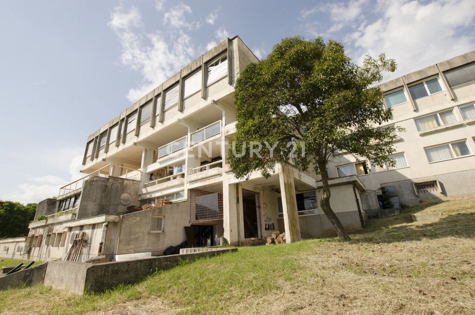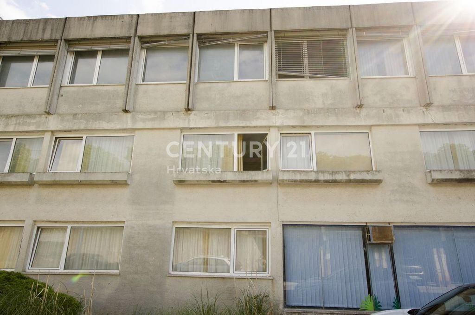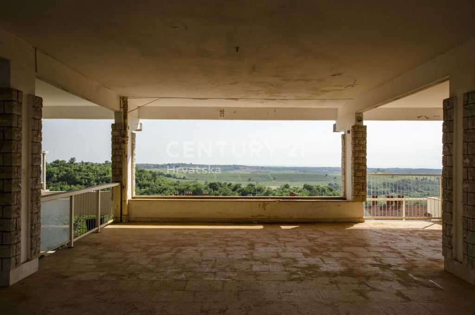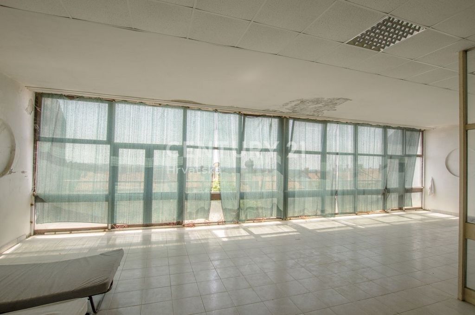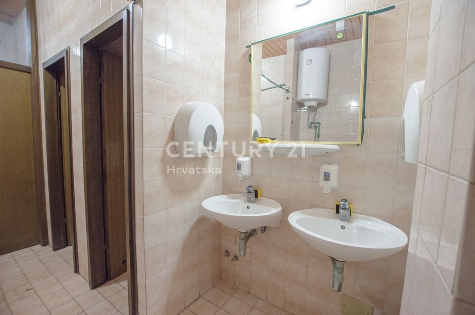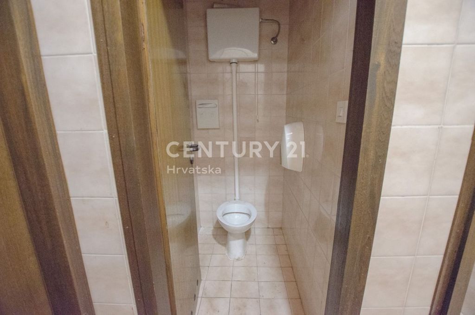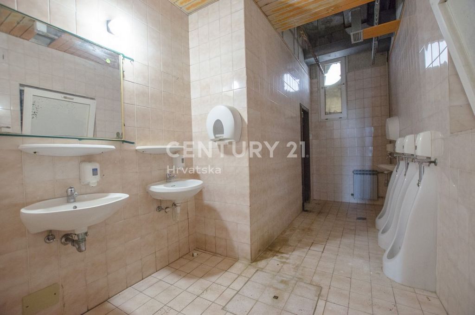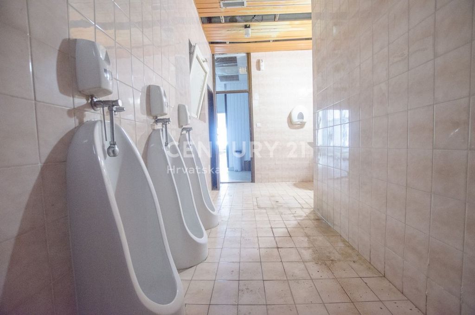CARGANDO...
oportunidad de negocio (En venta)
Referencia:
EDEN-T91235750
/ 91235750
HOTEL WITH 35 DOUBLE ROOMS NEAR UMAG Total area: 1,332.62 m2 Price: €995,000.00 Features: - 35 double rooms - a large restaurant with a view - large kitchen - reception and office premises - Coffee shop - lounge with terrace - inside an office building - rooms with sea view A hotel with 35 double rooms is for sale. The hotel is located inside the building with other premises. The rooms are located on the ground floor and the first floor. The restaurant is in the basement of the building with a panoramic view of the greenery of the beautiful hills, all the way to the sea. Some of the rooms also have a view of the greenery and the sea, and some are facing the street. The hotel has all the necessary hotel facilities, so that in addition to the rooms, the hotel has a restaurant with a large hall and a smaller hall, the restaurant's large kitchen has additional auxiliary rooms and cooling chambers. The entrance hall has a reception with office rooms in the background, a coffee bar with a lounge and terrace, and toilets. It has a direct entrance from the atrium as well as several side entrances via external staircases. Parking is possible inside the building's garden in an open parking lot with about 50 parking spaces, 10 covered parking spaces and 4 closed garages. It has excellent traffic connections and is close to the Istrian Ipsilon (motorway), as well as the cities of Pula, Rijeka, Koper (Slovenia), Trieste (Italy). The building is in a quiet area. It has all the necessary infrastructure: its own access road, water supply, electricity, sewerage and telephone lines. It consists of 4 floors (basement+ground floor+2 upper floors). It was built in 1988 and has a usage permit. The hotel part of the building was renovated in 2005. The hotel consists of the following units: D AND E – HOTEL WITH 35 ROOMS WITH DOUBLE BEDS Area: 713.62 m2 Consists of: - 35 double rooms (with sanitary facilities and anteroom) (45-47, 58-62) - 2 office rooms (52, 53) - reception (54) - Coffee bar (41-44) - lounge (55) - lounge terrace (56) - toilet (57) - hallway on the first floor (49) - hallway on II. floor (63) - internal staircase (64) - repository (48) [E-145] - hallway (49) [E-146] - auxiliary space (50) - staircase to the restaurant (separate unit) (51) (D) - ground floor, markings (41-49), total of 10 stories, 21 rooms of which: 15 double rooms (with bathroom/toilet and entrance hall), small dining room (breakfast), reception, rooms (storage/offices) behind the reception. Area: 410.35 m2 (E) - rooms on the 1st floor, markings (50-64), total of 15 stories, 20 double rooms, with bathroom/toilet and anteroom. Area: 303.27 m2 C – CAFE BAR AND LONGUE WITH TERRACE AND TOILETS (29-38) Area: 84.80 m2 B1 and B2 - Restaurant in the basement of the office building Area: 534.20 m2 Consists of: - kitchen with auxiliary rooms (several storage areas, food preparation area, cooling chambers), area 203.30 m2 (10) - main hall (8, 9) - small hall (7) - internal staircase (6) - entrance room (5) - area (without kitchen) 330.90 m2 (5-9) On the second floor of the office building there are 42 office rooms, divided into two blocks. There are 6 separate sales spaces on the ground floor and basement of the building. Office blocks and retail spaces are also for sale. THIS PROPERTY IS READY TO BUY AND USE. IT HAS ALL THE NECESSARY DOCUMENTATION AND IS PROPERLY REGISTERED IN THE LAND REGISTER, WITHOUT ENCUMBRANCES. FOR QUESTIONS AND VIEWING OF THE PROPERTY, PLEASE CONTACT ME AT THE PHONE NUMBER: ...
Ver más
Ver menos
HOTEL S 35 DVOULŮŽKOVÝMI POKOJI V BLÍZKOSTI UMAGU Celková plocha: 1 332,62 m2 Cena: €995,000.00 Vlastnosti: - 35 dvoulůžkových pokojů - velká restaurace s výhledem - velká kuchyň - recepce a kancelářské prostory - kavárna - salonek s terasou - uvnitř kancelářské budovy - pokoje s výhledem na moře Hotel s 35 dvoulůžkovými pokoji je na prodej. Hotel se nachází uvnitř budovy s dalšími prostory. Pokoje se nacházejí v přízemí a prvním patře. Restaurace se nachází v suterénu budovy s panoramatickým výhledem na zeleň krásných kopců až k moři. Některé pokoje mají také výhled do zeleně a na moře, některé jsou orientovány do ulice. Hotel disponuje veškerým potřebným hotelovým zázemím, takže kromě pokojů má hotel restauraci s velkým sálem a menším sálem, velká kuchyně restaurace má další pomocné místnosti a chladicí komory. Ve vstupní hale se nachází recepce s kancelářskými místnostmi v pozadí, kavárna se salonkem a terasou a toalety. Má přímý vstup z atria a také několik bočních vchodů po venkovních schodištích. Parkování je možné uvnitř zahrady budovy na otevřeném parkovišti s cca 50 parkovacími místy, 10 krytými parkovacími místy a 4 uzavřenými garážemi. Má výborné dopravní spojení a nachází se v blízkosti istrijské dálnice Ipsilon a měst Pula, Rijeka, Koper (Slovinsko), Terst (Itálie). Budova se nachází v klidné lokalitě. Má veškerou potřebnou infrastrukturu: vlastní příjezdovou cestu, vodovod, elektřinu, kanalizaci a telefonní linky. Skládá se ze 4 podlaží (suterén+přízemí+2 nadzemní podlaží). Byl postaven v roce 1988 a má povolení k užívání. Hotelová část budovy prošla v roce 2005 rekonstrukcí. Hotel se skládá z následujících jednotek: D A E – HOTEL S 35 POKOJI S MANŽELSKOU POSTELÍ Plocha: 713,62 m2 Skládá se z: - 35 dvoulůžkových pokojů (se sociálním zařízením a předsíní) (45-47, 58-62) - 2 kancelářské místnosti (52, 53) - recepce (54) - kavárna (41-44) - salonek (55) - salonek terasa (56) - WC (57) - chodba v prvním patře (49) - chodba na II. patro (63) - vnitřní schodiště (64) - úložiště (48) [E-145] - chodba (49) [E-146] - pomocný prostor (50) - schodiště do restaurace (samostatná jednotka) (51) (D) - přízemí, značení (41-49), celkem 10 podlaží, 21 pokojů, z toho: 15 dvoulůžkových pokojů (s koupelnou/WC a vstupní halou), malá jídelna (snídaně), recepce, pokoje (sklad/kanceláře) za recepcí. Plocha: 410,35 m2 (E) - pokoje v 1. patře, značení (50-64), celkem 15 podlaží, 20 dvoulůžkových pokojů, s koupelnou/WC a předsíní. Užitná plocha: 303,27 m2 C – CAFÉ BAR A LEDNICE S TERASOU A TOALETAMI (29-38) Plocha: 84,80 m2 B1 a B2 - Restaurace v suterénu administrativní budovy Užitná plocha: 534,20 m2 Skládá se z: - kuchyně s pomocnými místnostmi (několik skladovacích prostor, prostor pro přípravu potravin, chladící komory), plocha 203,30 m2 (10) - hlavní sál (8, 9) - malý sál (7) - vnitřní schodiště (6) - vstupní místnost (5) - plocha (bez kuchyně) 330,90 m2 (5-9) Ve druhém patře administrativní budovy K dispozici je 42 kancelářských místností, rozdělených do dvou bloků. V přízemí a suterénu budovy je 6 samostatných prodejních prostor. Na prodej jsou také kancelářské budovy a obchodní prostory. TATO NEMOVITOST JE PŘIPRAVENA KE KOUPI A UŽÍVÁNÍ. MÁ VEŠKEROU POTŘEBNOU DOKUMENTACI A JE ŘÁDNĚ ZAPSÁN V KATASTRU NEMOVITOSTÍ, BEZ BŘEMEN. V PŘÍPADĚ DOTAZŮ A PROHLÍDKY NEMOVITOSTI MĚ PROSÍM KONTAKTUJTE NA TELEFONNÍM ČÍSLE: ...
HOTEL WITH 35 DOUBLE ROOMS NEAR UMAG Total area: 1,332.62 m2 Price: €995,000.00 Features: - 35 double rooms - a large restaurant with a view - large kitchen - reception and office premises - Coffee shop - lounge with terrace - inside an office building - rooms with sea view A hotel with 35 double rooms is for sale. The hotel is located inside the building with other premises. The rooms are located on the ground floor and the first floor. The restaurant is in the basement of the building with a panoramic view of the greenery of the beautiful hills, all the way to the sea. Some of the rooms also have a view of the greenery and the sea, and some are facing the street. The hotel has all the necessary hotel facilities, so that in addition to the rooms, the hotel has a restaurant with a large hall and a smaller hall, the restaurant's large kitchen has additional auxiliary rooms and cooling chambers. The entrance hall has a reception with office rooms in the background, a coffee bar with a lounge and terrace, and toilets. It has a direct entrance from the atrium as well as several side entrances via external staircases. Parking is possible inside the building's garden in an open parking lot with about 50 parking spaces, 10 covered parking spaces and 4 closed garages. It has excellent traffic connections and is close to the Istrian Ipsilon (motorway), as well as the cities of Pula, Rijeka, Koper (Slovenia), Trieste (Italy). The building is in a quiet area. It has all the necessary infrastructure: its own access road, water supply, electricity, sewerage and telephone lines. It consists of 4 floors (basement+ground floor+2 upper floors). It was built in 1988 and has a usage permit. The hotel part of the building was renovated in 2005. The hotel consists of the following units: D AND E – HOTEL WITH 35 ROOMS WITH DOUBLE BEDS Area: 713.62 m2 Consists of: - 35 double rooms (with sanitary facilities and anteroom) (45-47, 58-62) - 2 office rooms (52, 53) - reception (54) - Coffee bar (41-44) - lounge (55) - lounge terrace (56) - toilet (57) - hallway on the first floor (49) - hallway on II. floor (63) - internal staircase (64) - repository (48) [E-145] - hallway (49) [E-146] - auxiliary space (50) - staircase to the restaurant (separate unit) (51) (D) - ground floor, markings (41-49), total of 10 stories, 21 rooms of which: 15 double rooms (with bathroom/toilet and entrance hall), small dining room (breakfast), reception, rooms (storage/offices) behind the reception. Area: 410.35 m2 (E) - rooms on the 1st floor, markings (50-64), total of 15 stories, 20 double rooms, with bathroom/toilet and anteroom. Area: 303.27 m2 C – CAFE BAR AND LONGUE WITH TERRACE AND TOILETS (29-38) Area: 84.80 m2 B1 and B2 - Restaurant in the basement of the office building Area: 534.20 m2 Consists of: - kitchen with auxiliary rooms (several storage areas, food preparation area, cooling chambers), area 203.30 m2 (10) - main hall (8, 9) - small hall (7) - internal staircase (6) - entrance room (5) - area (without kitchen) 330.90 m2 (5-9) On the second floor of the office building there are 42 office rooms, divided into two blocks. There are 6 separate sales spaces on the ground floor and basement of the building. Office blocks and retail spaces are also for sale. THIS PROPERTY IS READY TO BUY AND USE. IT HAS ALL THE NECESSARY DOCUMENTATION AND IS PROPERLY REGISTERED IN THE LAND REGISTER, WITHOUT ENCUMBRANCES. FOR QUESTIONS AND VIEWING OF THE PROPERTY, PLEASE CONTACT ME AT THE PHONE NUMBER: ...
HÔTEL AVEC 35 CHAMBRES DOUBLES PRÈS D’UMAG Surface totale : 1 332,62 m2 Prix : 995 000,00 € Caractéristiques : - 35 chambres doubles - un grand restaurant avec vue - une grande cuisine - des locaux de réception et de bureaux - un café - un salon avec terrasse - à l’intérieur d’un immeuble de bureaux - des chambres avec vue sur la mer Un hôtel de 35 chambres doubles est à vendre. L’hôtel est situé à l’intérieur du bâtiment avec d’autres locaux. Les chambres sont situées au rez-de-chaussée et au premier étage. Le restaurant se trouve au sous-sol de l’immeuble avec une vue panoramique sur la verdure des belles collines, jusqu’à la mer. Certaines chambres ont également une vue sur la verdure et la mer, et d’autres donnent sur la rue. L’hôtel dispose de toutes les installations hôtelières nécessaires, de sorte qu’en plus des chambres, l’hôtel dispose d’un restaurant avec une grande salle et une salle plus petite, la grande cuisine du restaurant dispose de salles auxiliaires supplémentaires et de chambres de refroidissement. Le hall d’entrée dispose d’une réception avec des bureaux en arrière-plan, d’un café-bar avec salon et terrasse, et de toilettes. Il dispose d’une entrée directe depuis l’atrium ainsi que de plusieurs entrées latérales par des escaliers extérieurs. Le stationnement est possible à l’intérieur du jardin de l’immeuble dans un parking ouvert d’environ 50 places de parking, 10 places de parking couvertes et 4 garages fermés. Il est très bien desservi par le trafic et se trouve à proximité de l’autoroute Ipsilon d’Istrie, ainsi que des villes de Pula, Rijeka, Koper (Slovénie), Trieste (Italie). L’immeuble se trouve dans un quartier calme. Il dispose de toutes les infrastructures nécessaires : sa propre route d’accès, l’approvisionnement en eau, l’électricité, les égouts et les lignes téléphoniques. Il se compose de 4 étages (sous-sol + rez-de-chaussée + 2 étages supérieurs). Il a été construit en 1988 et dispose d’un permis d’utilisation. La partie hôtelière du bâtiment a été rénovée en 2005. L’hôtel se compose des unités suivantes : D ET E – HÔTEL AVEC 35 CHAMBRES AVEC LITS DOUBLES Superficie : 713,62 m2 Se compose de : - 35 chambres doubles (avec sanitaires et antichambre) (45-47, 58-62) - 2 bureaux (52, 53) - réception (54) - Café-bar (41-44) - salon (55) - salon terrasse (56) - toilettes (57) - couloir au premier étage (49) - couloir sur II. étage (63) - escalier intérieur (64) - dépôt (48) [E-145] - couloir (49) [E-146] - espace auxiliaire (50) - escalier vers le restaurant (unité séparée) (51) (D) - rez-de-chaussée, marquage (41-49), total de 10 étages, 21 chambres dont : 15 chambres doubles (avec salle de bains/WC et hall d’entrée), petite salle à manger (petit-déjeuner), réception, chambres (rangements/bureaux) derrière la réception. Superficie : 410,35 m2 (E) - chambres au 1er étage, marquage (50-64), total de 15 étages, 20 chambres doubles, avec salle de bains/WC et antichambre. Superficie : 303.27 m2 C – CAFÉ-BAR ET LONGUE AVEC TERRASSE ET TOILETTES (29-38) Superficie : 84.80 m2 B1 et B2 - Restaurant au sous-sol de l’immeuble de bureaux Superficie : 534.20 m2 Se compose de : - cuisine avec pièces auxiliaires (plusieurs zones de stockage, zone de préparation des aliments, chambres de refroidissement), superficie 203.30 m2 (10) - hall principal (8, 9) - petit hall (7) - escalier intérieur (6) - salle d’entrée (5) - superficie (sans cuisine) 330.90 m2 (5-9) Au deuxième étage de l’immeuble de bureaux Il y a 42 bureaux, divisés en deux blocs. Il y a 6 espaces de vente distincts au rez-de-chaussée et au sous-sol de l’immeuble. Des immeubles de bureaux et des espaces commerciaux sont également à vendre. CETTE PROPRIÉTÉ EST PRÊTE À L’ACHAT ET À L’UTILISATION. IL DISPOSE DE TOUS LES DOCUMENTS NÉCESSAIRES ET EST DÛMENT INSCRIT AU REGISTRE FONCIER, SANS CHARGES. POUR TOUTE QUESTION ET VISITE DE LA PROPRIÉTÉ, VEUILLEZ ME CONTACTER AU NUMÉRO DE TÉLÉPHONE : ...
Referencia:
EDEN-T91235750
País:
HR
Ciudad:
Umag
Código postal:
52460
Categoría:
Comercial
Tipo de anuncio:
En venta
Tipo de inmeuble:
oportunidad de negocio
Superficie:
1.333 m²
Terreno:
4.500 m²
Habitaciones:
45
Dormitorios:
35
Cuartos de baño:
37
Aseos:
41
