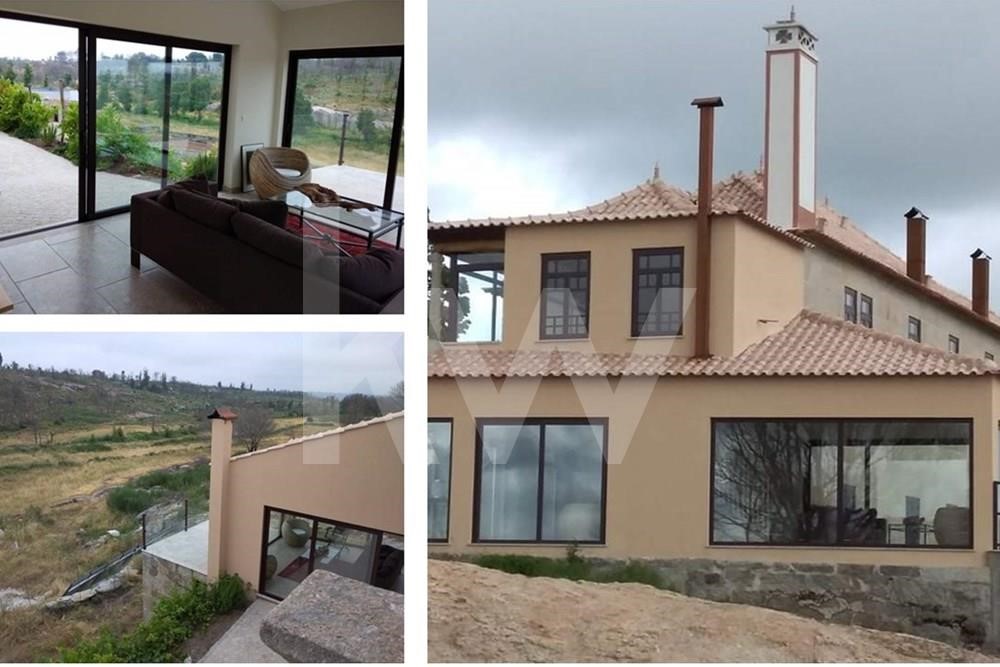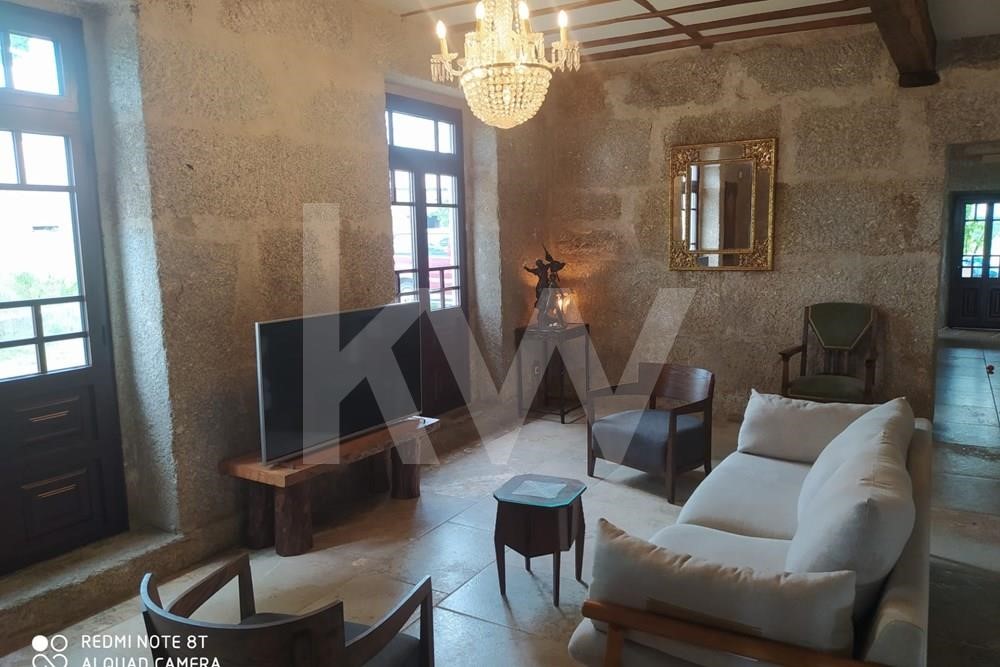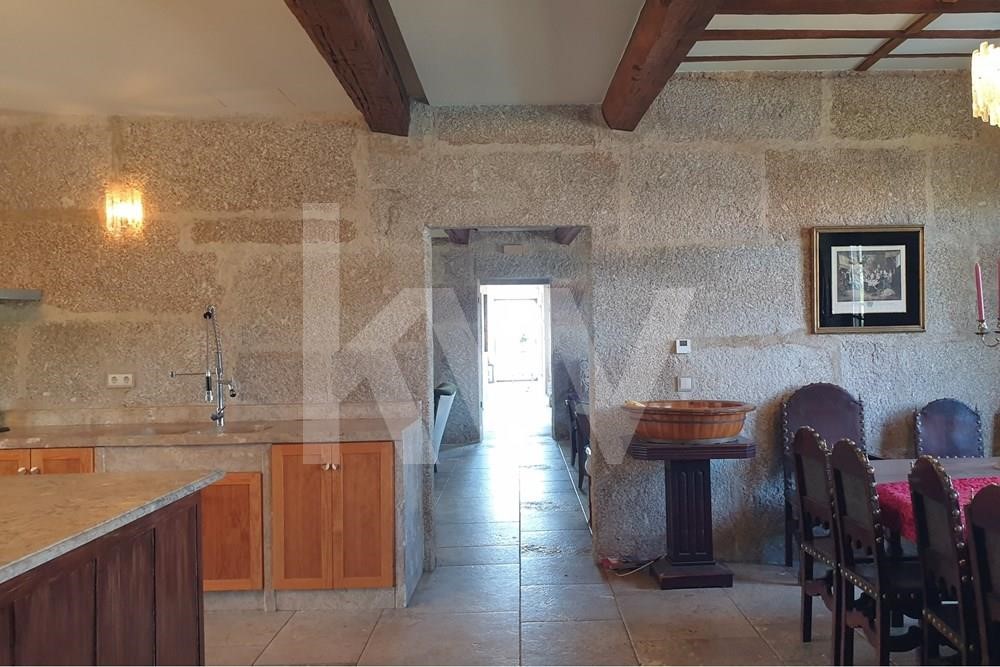CARGANDO...
Travancinha - Casa y vivienda unifamiliar se vende
1.200.000 EUR
Casa y Vivienda unifamiliar (En venta)
Referencia:
EDEN-T90723242
/ 90723242
Referencia:
EDEN-T90723242
País:
PT
Ciudad:
Travancinha
Categoría:
Residencial
Tipo de anuncio:
En venta
Tipo de inmeuble:
Casa y Vivienda unifamiliar
Superficie:
210 m²
Terreno:
48.000 m²
Habitaciones:
12
Dormitorios:
9
Cuartos de baño:
7
Aseos:
1
Aparcamiento(s):
1
Garajes:
1
Piscina:
Sí
Aire Acondicionado:
Sí
Balcón:
Sí





























AVANTAGES : - Consultant dédié tout au long du processus d’achat et de vente. - Recherche permanente d’un bien adapté à vos besoins ; - Négociation et présentation des propositions. - Une technologie de pointe pour évaluer et commercialiser votre propriété. - Partenaires externes qui aident au financement bancaire, inscrits à la Banque du Portugal - Partenaires externes dans le domaine juridique ; - Validation de la documentation de la propriété ; - Accompagnement au marquage de l’Acte Public d’Achat et de Vente auprès de nos partenaires. - Accompagnement dans la planification et le suivi du processus CPCV (Contract Promise, Purchase and Sale) avec nos partenaires ; * Aimez-vous la présentation que nous faisons de cette propriété ? Nous pouvons faire la même chose pour vous. Contactez-nous! ** Chez KW Portugal, nous croyons au partage comme moyen de fournir un meilleur service à la clientèle et donc si vous êtes un professionnel du secteur et que vous avez un acheteur qualifié pour le client, contactez-moi et planifiez votre visite ! Avis de non-responsabilité : Toutes les informations présentées ici relèvent de l’entière responsabilité du consultant Keller Williams ou du centre de marché. Doit être considéré comme vrai, n’excluant pas, cependant, la nécessité d’être vérifié. Ces informations n’...