CARGANDO...
Saint-Pardoux-les-Cards - Casa y vivienda unifamiliar se vende
201.900 EUR
Casa y Vivienda unifamiliar (En venta)
Referencia:
EDEN-T90676023
/ 90676023
Referencia:
EDEN-T90676023
País:
FR
Ciudad:
Saint-Pardoux-Les-Cards
Código postal:
23150
Categoría:
Residencial
Tipo de anuncio:
En venta
Tipo de inmeuble:
Casa y Vivienda unifamiliar
Superficie:
114 m²
Terreno:
1.760 m²
Habitaciones:
4
Dormitorios:
2
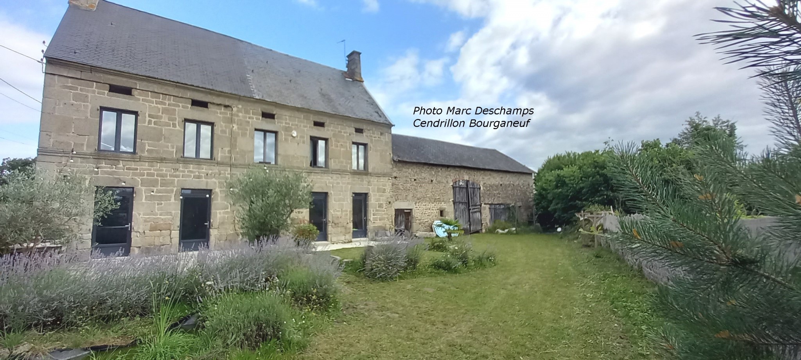
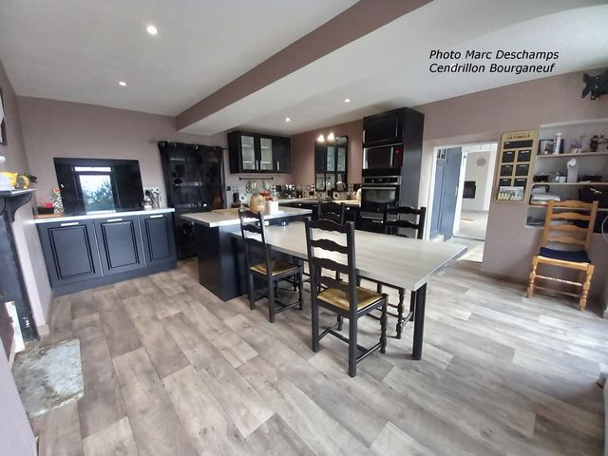
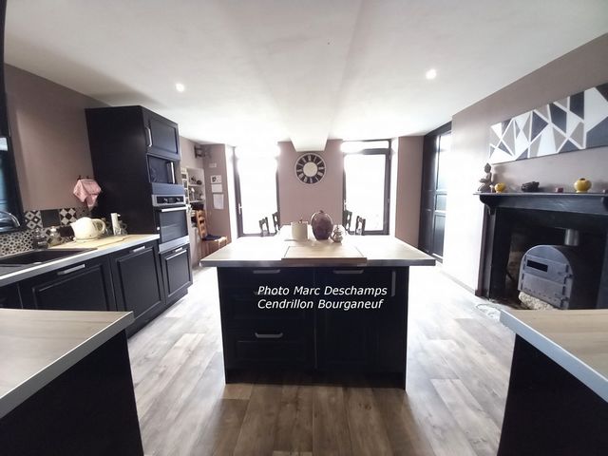
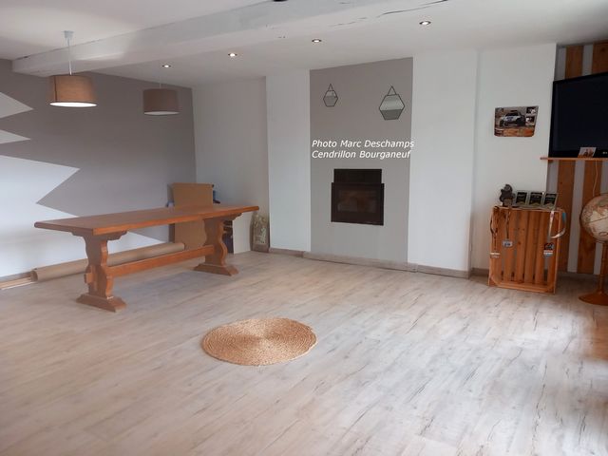
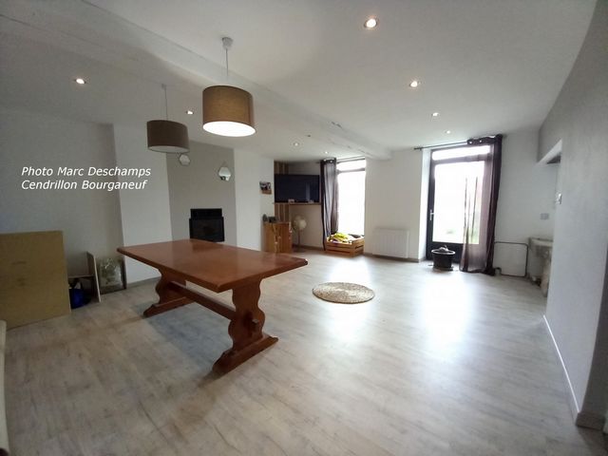
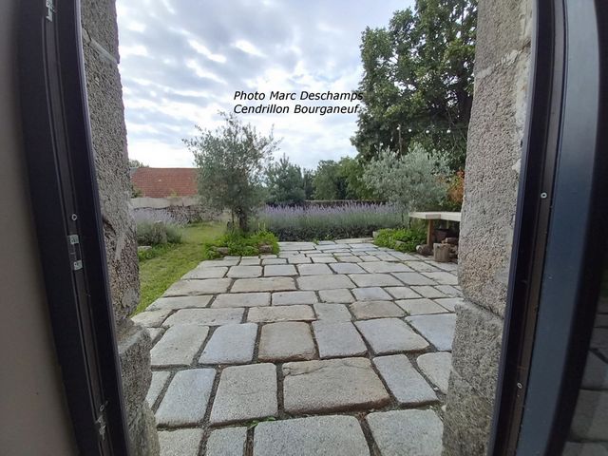
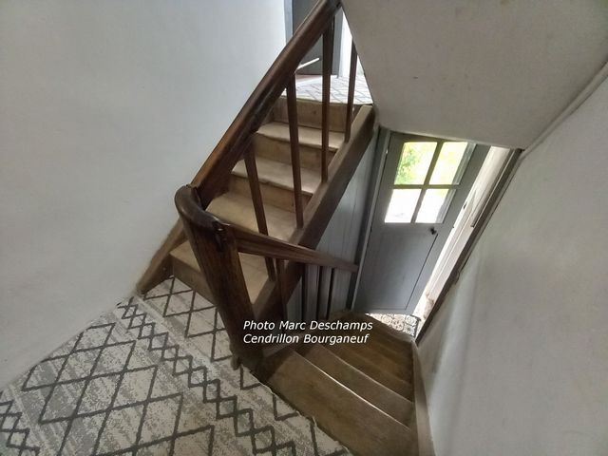
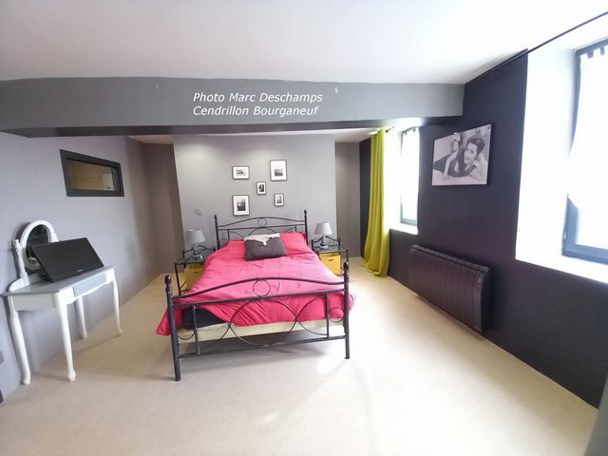
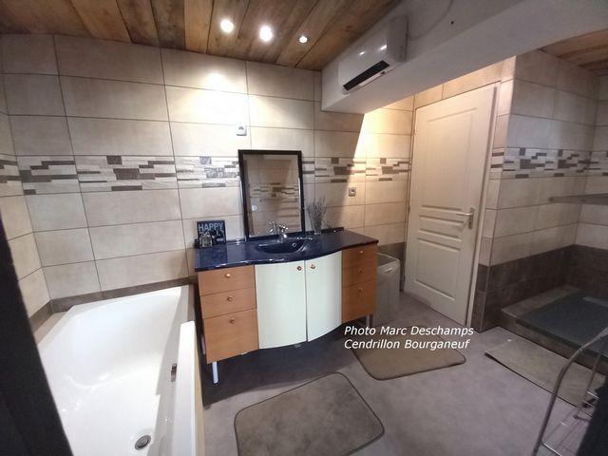
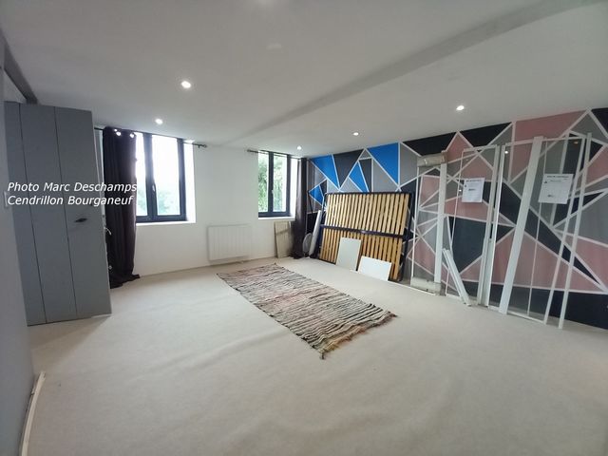
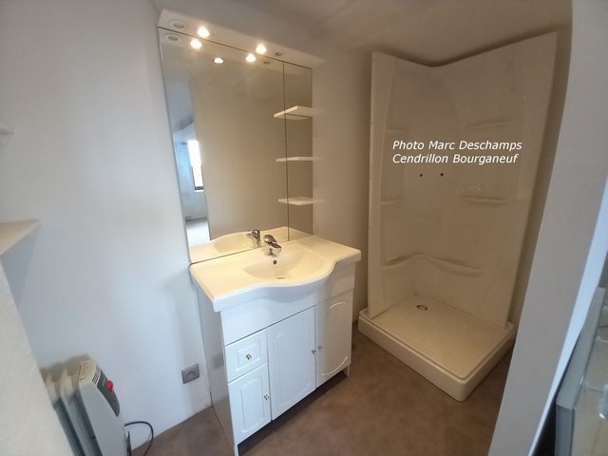
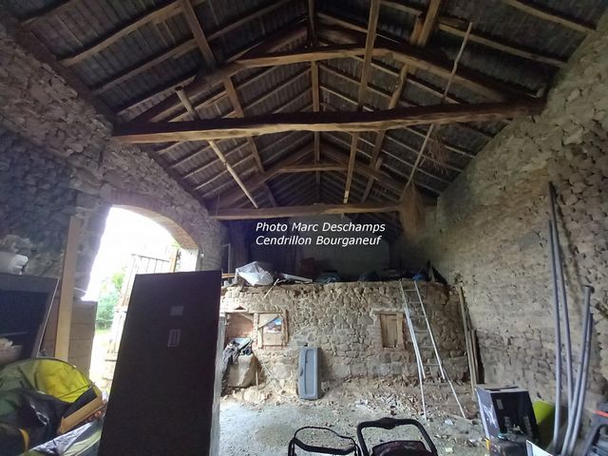
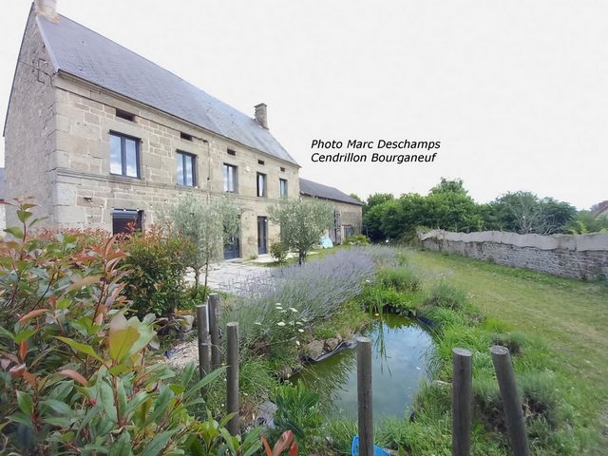
~114m2 hab., 2 bedrooms + potential, on 1760m2 adjoining
Ground floor
Paved entrance
Kitchen-pantry: 4.10x6m (24.60m2) with log burner
Living room: 5,80x4,90m (28,30m2) laminate flooring, with pellet insert
Separate toilet
Cellar
Beautiful outdoor terrace paved with stones, facing South East
1/2 landing: dressing room: 2x2m (4m2)
1st floor: landing 4m2
Bedroom: 4.70x3.90m (18.30m2) with 2 dressing rooms
Bathroom: 4.65x1.95m (9m2) and closed toilet
Bedroom: 4.70x4.10m (19.50m2) with shower room and closed toilet
Convertible attic, by stairs, insulated on the ground, good height under the framework
Attached barn: 14.50x6.30m int., door: W 2.86 x H 3.70m
Total surface area of the plots 1760m2, with trees (mature walnut trees, lime trees, olive trees...)
Double-glazed wooden frames
Heating by wood stove, pellet insert and electric radiators
Electrical installation to standards
No "Linky" counter
On-site sanitation to standards
Exterior walls insulated from the inside
On a cul-de-sac street
All services 8 minutes away by car
Property tax: ~450 €/year
DPE: D 215/ B 6
Note: Dimensions are approximate Ver más Ver menos Fermette de village indépendante rénovée, typique, de 1835, lumineuse,
~114m2 hab., 2 chambres + potentiel, sur 1760m2 attenants
Rez de chaussée
Entrée dallée
Cuisine-cellier : 4,10x6m (24,60m2) avec poêle à bois buches
Séjour : 5,80x4,90m (28,30m2) parquet stratifié, avec insert à granulés
Wc séparé
Cave
Belle terrasse extérieure dallée en pierres, exposée Sud Est
½ palier : dressing : 2x2m (4m2)
1er étage : palier 4m2
Chambre : 4,70x3,90m (18,30m2) avec 2 dressings
Salle de bain : 4,65x1,95m (9m2) et wc fermé
Chambre : 4,70x4,10m (19,50m2) avec salle d'eau et wc fermé
Grenier aménageable, par escalier, isolé au sol, belle hauteur sous charpente
Grange attenante : 14,50x6,30m int ., porte : l 2,86 x h 3,70m
Surface totale des parcelles 1760m2, avec arbres (noyers adultes, tilleul, oliviers...)
Huisseries bois double vitrage
Chauffage par poêle à bois, insert granulés et radiateurs électriques
Installation électrique aux normes
Pas de compteur « Linky »
Assainissement autonome aux normes
Murs extérieurs isolés de l'intérieur
Sur une rue en cul de sac
Tous services à 8 minutes de voiture
Taxe foncière : ~450 €/an
DPE : D 215/ B 6
Note : les dimensions sont approximatives Renovated detached village farmhouse, typical, from 1835, bright,
~114m2 hab., 2 bedrooms + potential, on 1760m2 adjoining
Ground floor
Paved entrance
Kitchen-pantry: 4.10x6m (24.60m2) with log burner
Living room: 5,80x4,90m (28,30m2) laminate flooring, with pellet insert
Separate toilet
Cellar
Beautiful outdoor terrace paved with stones, facing South East
1/2 landing: dressing room: 2x2m (4m2)
1st floor: landing 4m2
Bedroom: 4.70x3.90m (18.30m2) with 2 dressing rooms
Bathroom: 4.65x1.95m (9m2) and closed toilet
Bedroom: 4.70x4.10m (19.50m2) with shower room and closed toilet
Convertible attic, by stairs, insulated on the ground, good height under the framework
Attached barn: 14.50x6.30m int., door: W 2.86 x H 3.70m
Total surface area of the plots 1760m2, with trees (mature walnut trees, lime trees, olive trees...)
Double-glazed wooden frames
Heating by wood stove, pellet insert and electric radiators
Electrical installation to standards
No "Linky" counter
On-site sanitation to standards
Exterior walls insulated from the inside
On a cul-de-sac street
All services 8 minutes away by car
Property tax: ~450 €/year
DPE: D 215/ B 6
Note: Dimensions are approximate