CARGANDO...
Marsanne - Casa y vivienda unifamiliar se vende
574.000 EUR
Casa y Vivienda unifamiliar (En venta)
Referencia:
EDEN-T90383783
/ 90383783
Referencia:
EDEN-T90383783
País:
FR
Ciudad:
Marsanne
Código postal:
26740
Categoría:
Residencial
Tipo de anuncio:
En venta
Tipo de inmeuble:
Casa y Vivienda unifamiliar
Superficie:
226 m²
Terreno:
6.400 m²
Habitaciones:
8
Dormitorios:
4
Aparcamiento(s):
1
PRECIO DEL M² EN LAS LOCALIDADES CERCANAS
| Ciudad |
Precio m2 medio casa |
Precio m2 medio piso |
|---|---|---|
| La Bégude-de-Mazenc | 2.078 EUR | - |
| Montélimar | 2.231 EUR | 1.826 EUR |
| Le Teil | 1.714 EUR | - |
| Drôme | 2.151 EUR | 1.833 EUR |
| Grignan | 2.494 EUR | - |
| Donzère | 1.816 EUR | - |
| Valréas | 1.673 EUR | 1.406 EUR |
| Valence | 2.221 EUR | 1.924 EUR |
| Guilherand-Granges | - | 2.095 EUR |
| Pierrelatte | 1.860 EUR | 1.390 EUR |
| Vernoux-en-Vivarais | 1.213 EUR | - |
| Saint-Paul-Trois-Châteaux | 2.136 EUR | - |
| Bourg-Saint-Andéol | 1.737 EUR | 1.036 EUR |
| Ardèche | 1.862 EUR | 1.738 EUR |
| Aubenas | 1.719 EUR | 1.444 EUR |
| Die | 1.886 EUR | - |
| Bollène | 1.756 EUR | - |
| Bourg-de-Péage | 2.004 EUR | - |
| Vallon-Pont-d'Arc | 2.212 EUR | - |
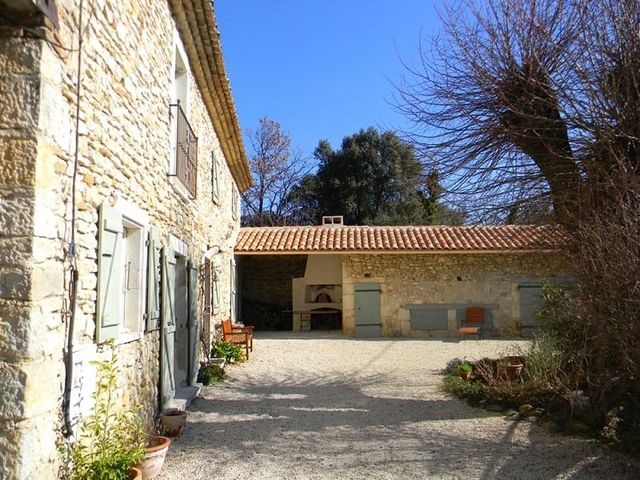

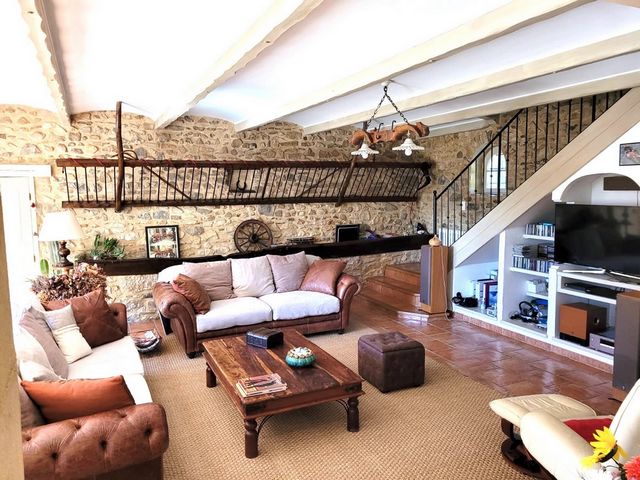
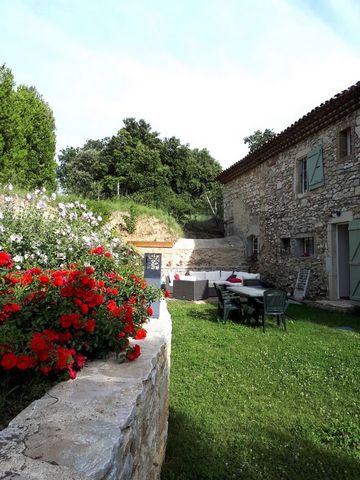
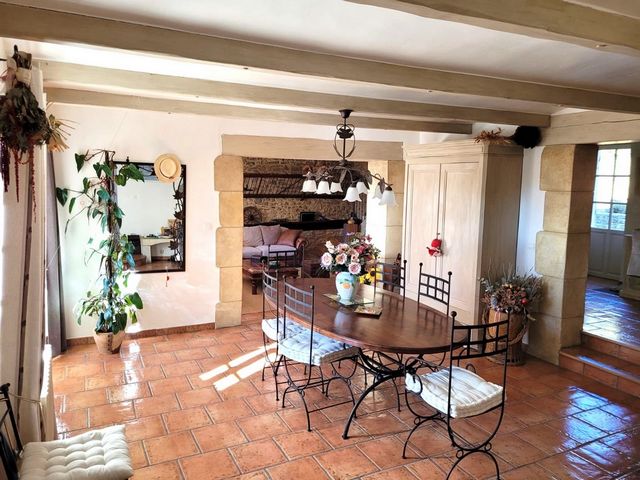
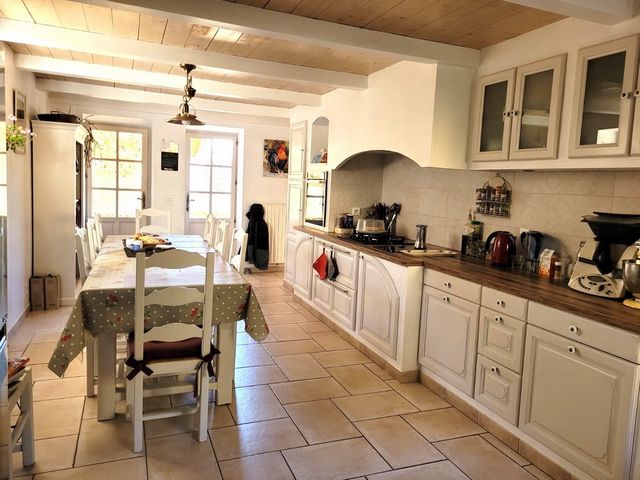
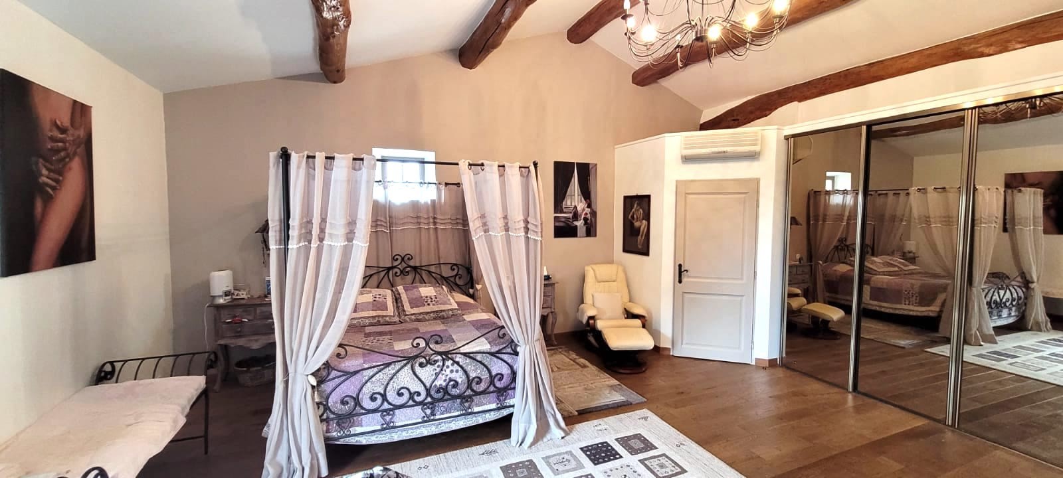
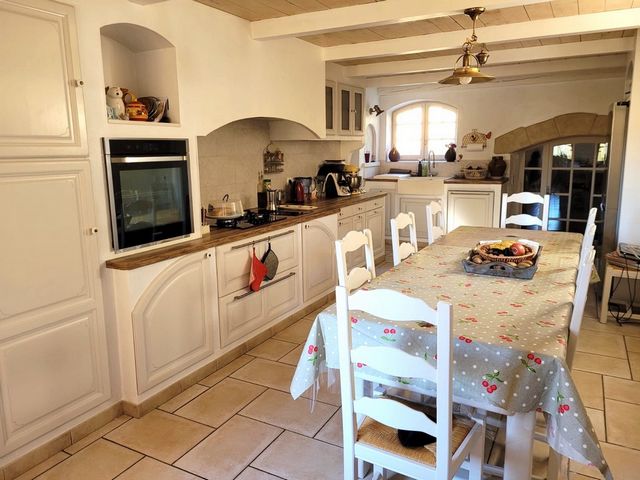
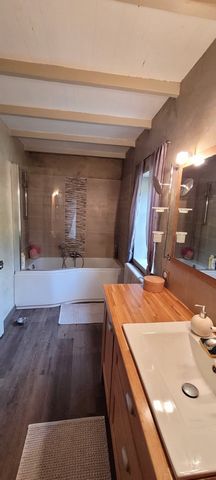
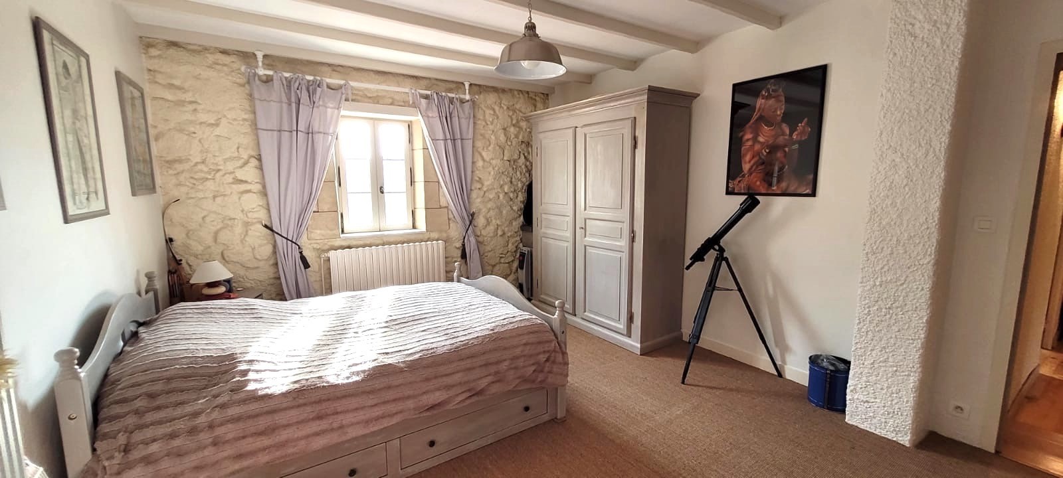
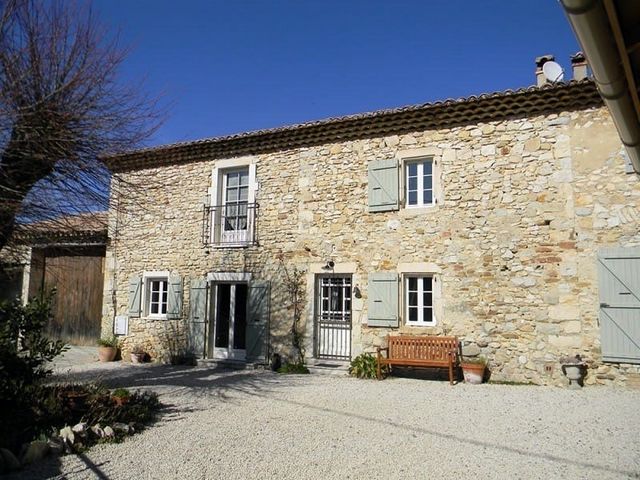
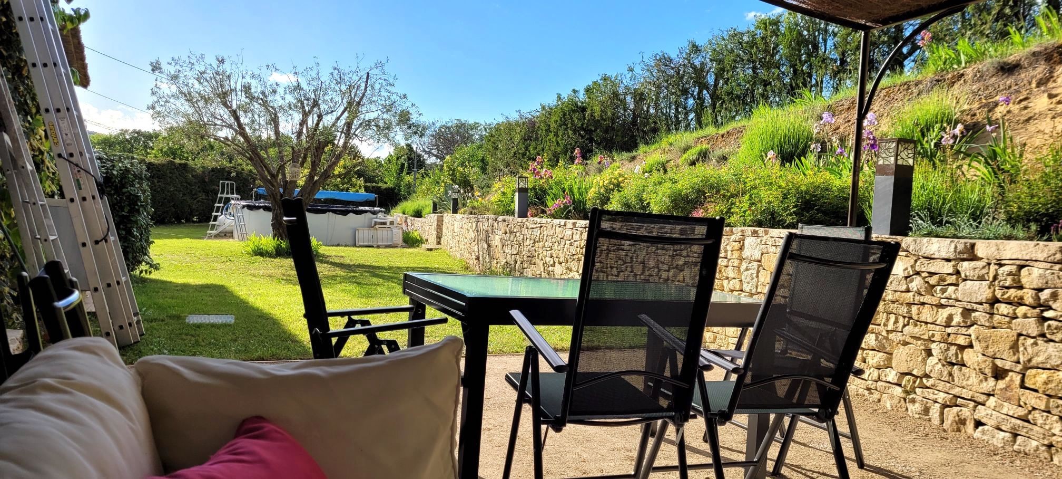


Meticulous services carried out according to the rules of the art. A real haven of life to share, offering large spaces to receive and bordered by its plot of 6400 m2.
The kitchen of 28 m2, followed by its vaulted cellar of 21 m2, its dining area with fireplace and living room of 66 m2, followed by its office of 12 m2 opening onto the enclosed landscaped garden, planted with trees and pergola.
Above ground swimming pool, cosy area with swimming pool. Stunning views of the sunsets.
Superb outbuildings, one of 50 m2 communicating and modular, followed by one of 30 m2 with bread oven from 1912 and covered dining area. Upstairs, a master suite of 46 m2 with dressing room and private shower room, then a roll-out of 3 bedrooms, accompanied by their bathroom and toilet.
Also ideal as a second home.
Contact me: Lydie Michaud (EI) at ... , visits 7/7 so that together, we can discover this superb site. - Advertisement written and published by an Agent - Ver más Ver menos A 10 min A7. Un air de garrigue souffle sur cette Magnanerie de 1850, restaurée en totalité sur 226 m2.
Prestations soignées et réalisées dans les règles de l'art. Réel havre de vie à partager, offrant de grands espaces à recevoir et bordé de sa parcelle de 6400 m2.
La cuisine de 28 m2, suivie de sa cave voûtée de 21 m2, son espace repas avec cheminée et salon de 66 m2, suivi de son bureau de 12 m2 ouvert sur le jardin aménagé clos, arboré avec pergola.
Piscine hors sol, espace cosy piscinable. Vue imprenable sur les couchers de soleil.
Superbes dépendances, l'une de 50 m2 communicante et modulable, suivie de celle de 30 m2 avec four à pain de 1912 et espace repas couvert. A l'étage, une suite parentale de 46 m2 avec dressing et salle d'eau privative, puis un déroulé de 3 chambres, accompagnées de leur salle de bains et toilettes.
Idéale aussi en résidence secondaire.
Contactez moi : Lydie Michaud (EI) au ... , visites 7/7 afin qu'ensemble, nous découvrions ce superbe site. - Annonce rédigée et publiée par un Agent Mandataire - Een A7 van 10 minuten. Een sfeer van kreupelhout waait over deze zijderupsenkwekerij uit 1850, volledig gerestaureerd op 226 m2.
Nauwgezette diensten uitgevoerd volgens de regels van de kunst. Een echte oase van leven om te delen, met grote ruimtes om te ontvangen en begrensd door een perceel van 6400 m2.
De keuken van 28 m2, gevolgd door de gewelfde kelder van 21 m2, de eethoek met open haard en woonkamer van 66 m2, gevolgd door het kantoor van 12 m2 dat uitkomt op de omheinde aangelegde tuin, beplant met bomen en pergola.
Bovengronds zwembad, gezellige ruimte met zwembad. Prachtig uitzicht op de zonsondergangen.
Schitterende bijgebouwen, een van 50 m2 communicerend en modulair, gevolgd door een van 30 m2 met broodoven uit 1912 en overdekte eethoek. Boven, een master suite van 46 m2 met kleedkamer en eigen doucheruimte, dan een uitrol van 3 slaapkamers, vergezeld van hun badkamer en toilet.
Ook ideaal als tweede huis.
Neem contact met mij op: Lydie Michaud (EI) op ... , bezoekt 7/7 zodat we samen deze prachtige site kunnen ontdekken. - Advertentie geschreven en gepubliceerd door een agent - A 10 min A7. An air of scrubland blows over this 1850 silkworm farm, completely restored on 226 m2.
Meticulous services carried out according to the rules of the art. A real haven of life to share, offering large spaces to receive and bordered by its plot of 6400 m2.
The kitchen of 28 m2, followed by its vaulted cellar of 21 m2, its dining area with fireplace and living room of 66 m2, followed by its office of 12 m2 opening onto the enclosed landscaped garden, planted with trees and pergola.
Above ground swimming pool, cosy area with swimming pool. Stunning views of the sunsets.
Superb outbuildings, one of 50 m2 communicating and modular, followed by one of 30 m2 with bread oven from 1912 and covered dining area. Upstairs, a master suite of 46 m2 with dressing room and private shower room, then a roll-out of 3 bedrooms, accompanied by their bathroom and toilet.
Also ideal as a second home.
Contact me: Lydie Michaud (EI) at ... , visits 7/7 so that together, we can discover this superb site. - Advertisement written and published by an Agent -