CARGANDO...
Plounévez-Quintin - Casa y vivienda unifamiliar se vende
446.900 EUR
Casa y Vivienda unifamiliar (En venta)
Referencia:
EDEN-T88024572
/ 88024572
Referencia:
EDEN-T88024572
País:
FR
Ciudad:
Plounevez Quintin
Código postal:
22110
Categoría:
Residencial
Tipo de anuncio:
En venta
Tipo de inmeuble:
Casa y Vivienda unifamiliar
Superficie:
176 m²
Terreno:
5.419 m²
Habitaciones:
5
Dormitorios:
3
Cuartos de baño:
1
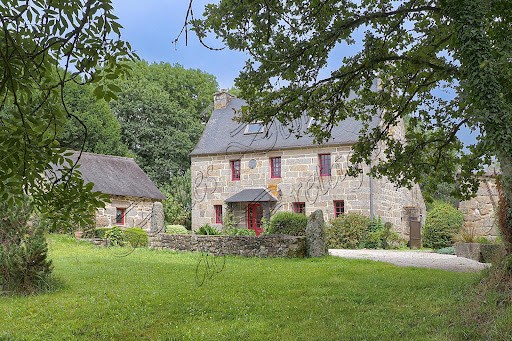
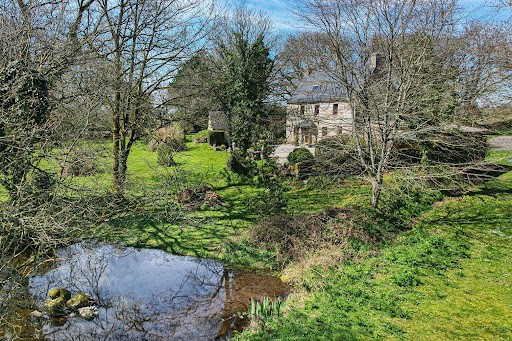
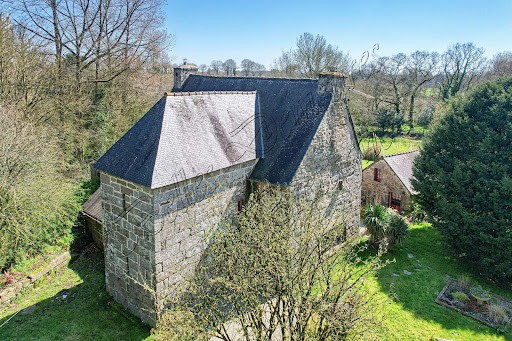

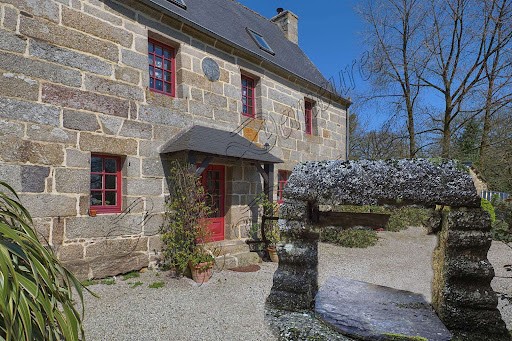

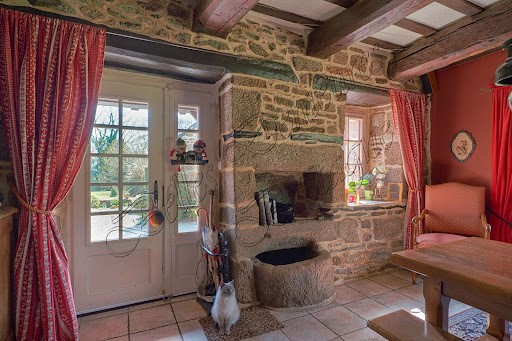
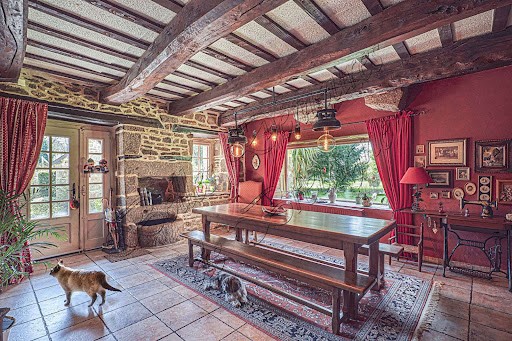
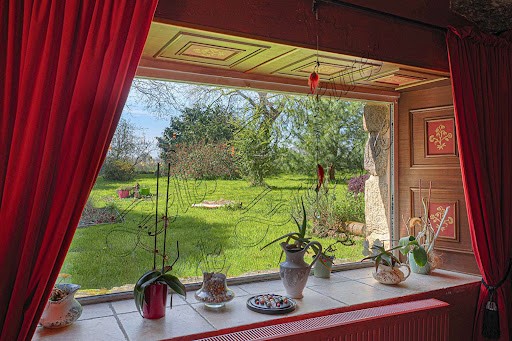
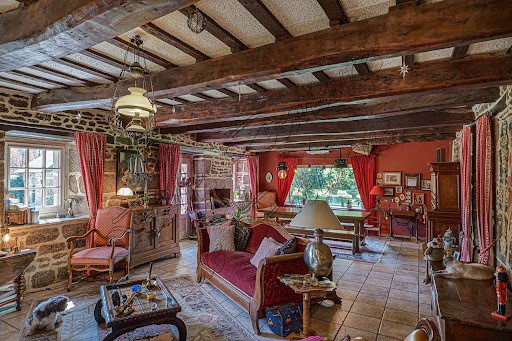
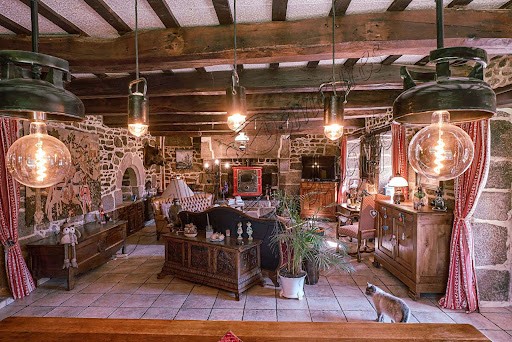
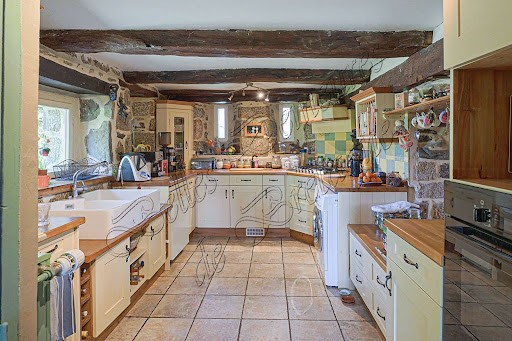
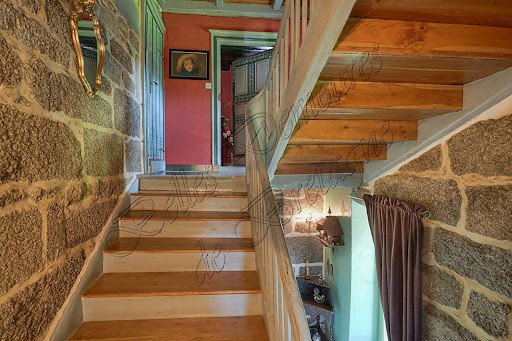
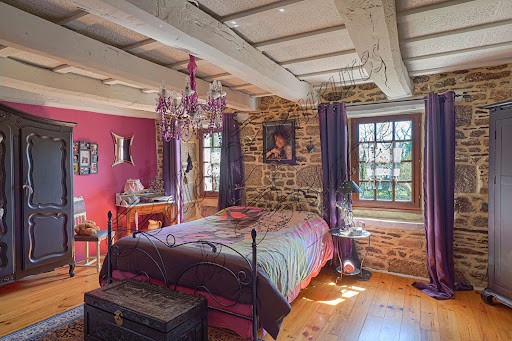
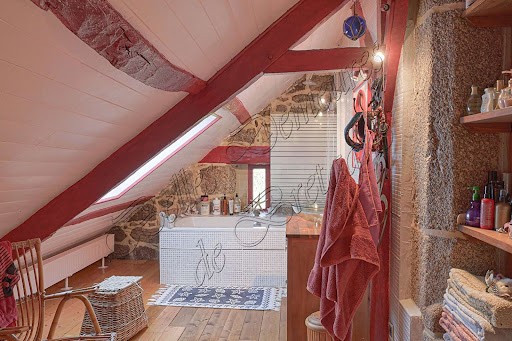
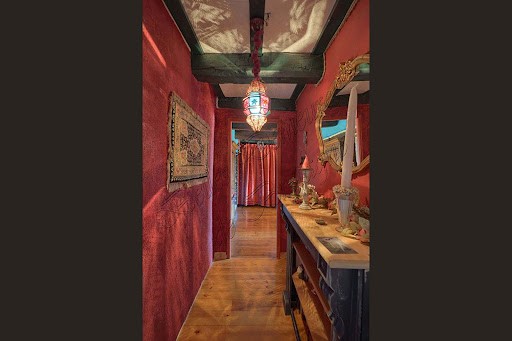
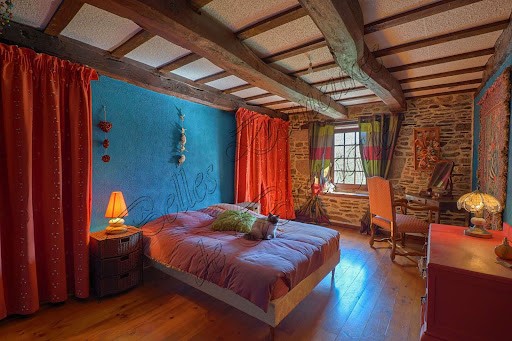
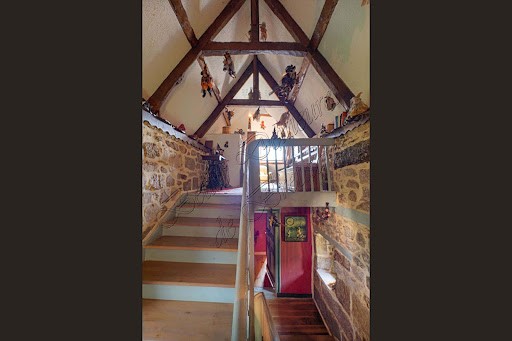
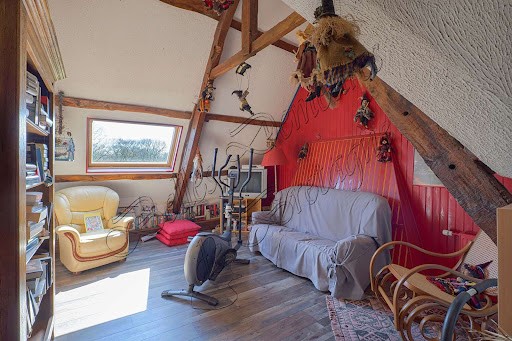
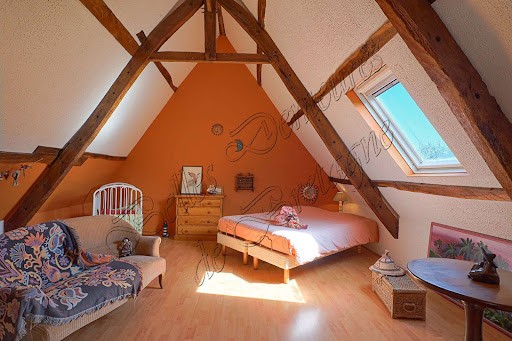
The residence is turned towards its park, without vis-a-vis and in peace.
Description:
The main access is through the living room of 55 m² with its monumental fireplace and arched doors. The equipped kitchen is on the back as well as toilets.
A monumental staircase located in the square tower distributes the floors.
On the first floor, a bedroom with fireplace (22 m²), a second bedroom of 20 m² and a bathroom.
On the second floor, an attic bedroom and a landing-office space.
To the left of the entrance gate, a stone building used as a garage, another outbuilding (former bakery) used as a laundry room.
Surrounding area :
The mansion is located at the bottom of a dead end. Shops are 5 minutes away. The coast is 50 minutes away.
(3.93 % fees incl. VAT at the buyer's expense.) Ver más Ver menos Installé dans la campagne Bretonne depuis près de 300 ans, ce joli manoir du 18ème vous dévoilera ses richesses au fil de la visite avec ses façades en pierre sèche (granit), son escalier monumental logé dans la tour carrée, ses cheminées rivalisant d'authenticité, son four à pain prolongé par l'ancien fournil, son puits sculpté... autant d'éléments d'architecture témoins d'un patrimoine rural intemporel. La demeure est tournée vers son parc, sans vis-a-vis et au calme.
Descriptif :
L'accès principal se fait dans le séjour de 55 m² avec sa cheminée monumentale et portes cintrées. La cuisine équipée se trouve sur l'arrière ainsi que des wc. Un escalier monumental situé dans la tour carrée distribue les étages. Au premier étage, une chambre avec cheminée (22 m²), une seconde chambre de 20 m² et une salle de bains. Au second, une chambre sous combles et un espace palier-bureau.
A gauche du portail d'entrée, un bâtiment en pierre servant de garage, une autre dépendance (ancien fournil) à usage de buanderie.
Environnement :
Le manoir se situe au fond d'une impasse. Les commerces sont à 5 mn. La côte se trouve à 50 mn. (3.93 % honoraires TTC à la charge de l'acquéreur.) Installed in the Breton countryside for nearly 300 years, this pretty 18th century manor will reveal its riches to you during the visit with its dry stone facades (granite), its monumental staircase housed in the square tower, its fireplaces rivaling authenticity , its bread oven extended by the old bakery, its sculpted well... so many architectural elements bearing witness to a timeless rural heritage.
The residence is turned towards its park, without vis-a-vis and in peace.
Description:
The main access is through the living room of 55 m² with its monumental fireplace and arched doors. The equipped kitchen is on the back as well as toilets.
A monumental staircase located in the square tower distributes the floors.
On the first floor, a bedroom with fireplace (22 m²), a second bedroom of 20 m² and a bathroom.
On the second floor, an attic bedroom and a landing-office space.
To the left of the entrance gate, a stone building used as a garage, another outbuilding (former bakery) used as a laundry room.
Surrounding area :
The mansion is located at the bottom of a dead end. Shops are 5 minutes away. The coast is 50 minutes away.
(3.93 % fees incl. VAT at the buyer's expense.)