CARGANDO...
Casa y Vivienda unifamiliar (En venta)
8 hab
663 m²
Referencia:
EDEN-T86567538
/ 86567538
Referencia:
EDEN-T86567538
País:
LT
Ciudad:
Vilnius
Categoría:
Residencial
Tipo de anuncio:
En venta
Tipo de inmeuble:
Casa y Vivienda unifamiliar
Superficie:
663 m²
Habitaciones:
8
PRECIO POR INMEUBLE VILNIUS
PRECIO DEL M² EN LAS LOCALIDADES CERCANAS
| Ciudad |
Precio m2 medio casa |
Precio m2 medio piso |
|---|---|---|
| Kaliningrad Oblast | 817 EUR | 1.401 EUR |
| Kaliningrad | 969 EUR | 1.336 EUR |


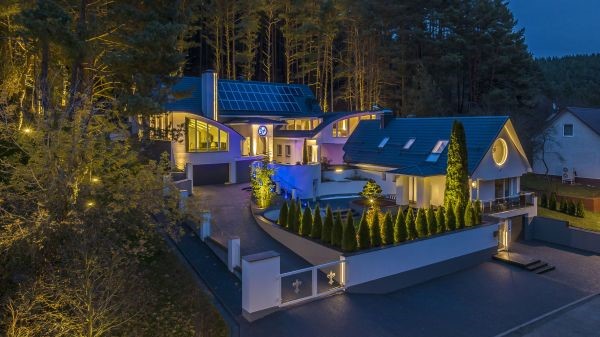

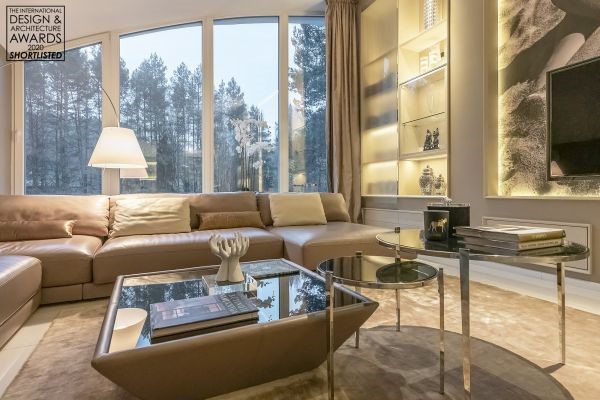
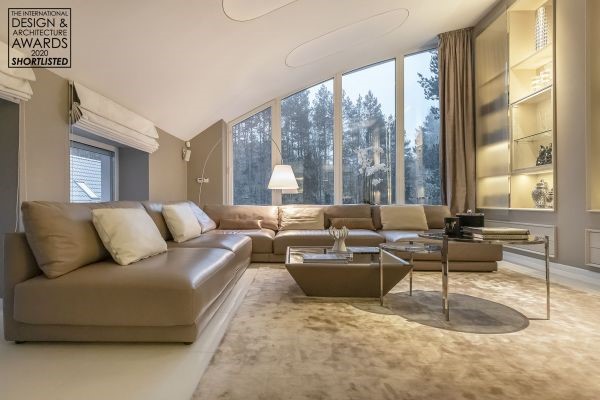
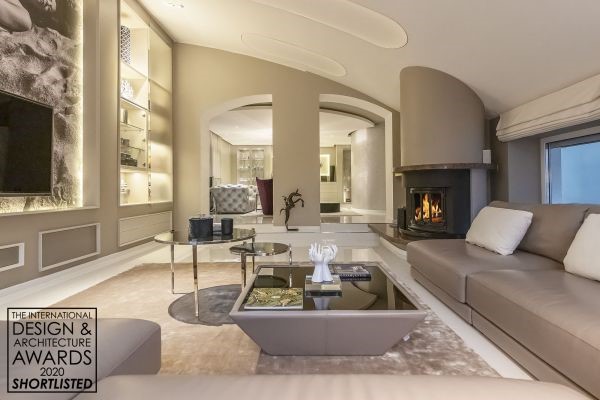
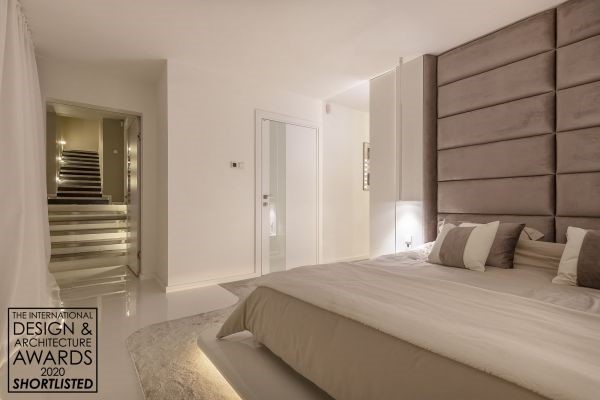


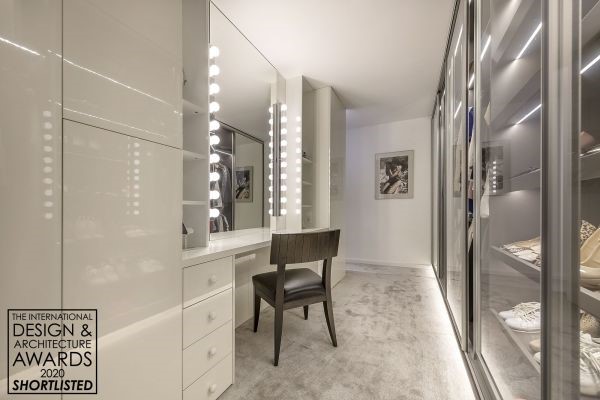
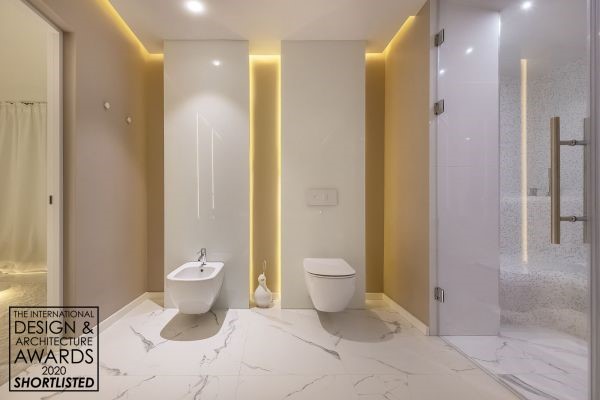

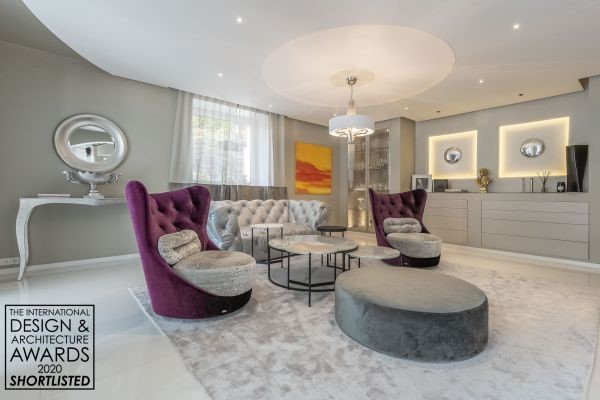







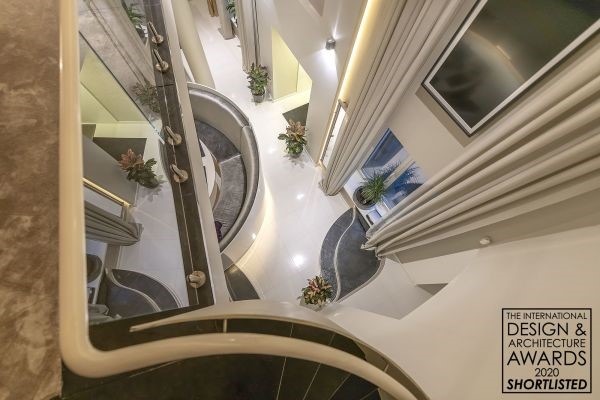


A spacious living room is located on the first floor of the building, where the fireplace fills the house with coziness and at the same time decorates the interior, and large windows allow you to admire the surrounding natural environment.
Next to the living room are the kitchen and dining areas. On this floor, there is also a master bedroom with direct access to the outdoor terrace, and from the bathroom in the room or from the adjacent corridor, you can go to the sauna area and enjoy its pleasures.
On the second floor of the house there is a rest room, a bedroom, a work room and bathrooms.
In the attic there is a bedroom and a training/relaxation room.A 181.44 sq.m., a well-equipped guest house with a separate garage.Only the highest quality materials were used for building construction, decoration and interior details, and the safety of the house is ensured by a high-level security system. The contrast of black matte limestone and contrasting white glossy tiles was chosen for the flooring. The same natural stone used for the outdoor terrace matches the white facade of the house.Thanks to the spacious layout, well-designed outdoor and indoor recreation areas, solid neighborhood and surrounding peaceful environment, living here will make you feel free, comfortable and comfortable.Call us at your convenience and we will answer any questions you may have ... :00:00
RebalticID: NL33311 Ver más Ver menos One of the most unique villas in Vilnius, next to the green Swiss forest park. Surrounded by silence, peace, solid neighborhood.The International Interior Design and Architecture Awards 2020 nominated the "Villa Zolyno" project in three categories in Europe.Spacious house consisting of two buildings - residential and guest house.Residential house - 481.13 sq.m., spread over two floors with an attic.
A spacious living room is located on the first floor of the building, where the fireplace fills the house with coziness and at the same time decorates the interior, and large windows allow you to admire the surrounding natural environment.
Next to the living room are the kitchen and dining areas. On this floor, there is also a master bedroom with direct access to the outdoor terrace, and from the bathroom in the room or from the adjacent corridor, you can go to the sauna area and enjoy its pleasures.
On the second floor of the house there is a rest room, a bedroom, a work room and bathrooms.
In the attic there is a bedroom and a training/relaxation room.A 181.44 sq.m., a well-equipped guest house with a separate garage.Only the highest quality materials were used for building construction, decoration and interior details, and the safety of the house is ensured by a high-level security system. The contrast of black matte limestone and contrasting white glossy tiles was chosen for the flooring. The same natural stone used for the outdoor terrace matches the white facade of the house.Thanks to the spacious layout, well-designed outdoor and indoor recreation areas, solid neighborhood and surrounding peaceful environment, living here will make you feel free, comfortable and comfortable.Call us at your convenience and we will answer any questions you may have ... :00:00
RebalticID: NL33311 Eine der einzigartigsten Villen in Vilnius, neben dem grünen Schweizer Waldpark. Umgeben von Stille, Frieden, solider Nachbarschaft.Die International Interior Design and Architecture Awards 2020 nominierten das Projekt "Villa Zolyno" in drei Kategorien in Europa.Geräumiges Haus, bestehend aus zwei Gebäuden - Wohn- und Gästehaus.Wohnhaus - 481,13 m², verteilt auf zwei Etagen mit Dachboden.
Ein geräumiges Wohnzimmer befindet sich im ersten Stock des Gebäudes, wo der Kamin das Haus mit Gemütlichkeit füllt und gleichzeitig den Innenraum schmückt, und große Fenster ermöglichen es Ihnen, die umliegende natürliche Umgebung zu bewundern.
Neben dem Wohnzimmer befinden sich die Küche und der Essbereich. Auf dieser Etage befindet sich auch ein Hauptschlafzimmer mit direktem Zugang zur Außenterrasse, und vom Badezimmer im Zimmer oder vom angrenzenden Flur aus können Sie in den Saunabereich gehen und seine Freuden genießen.
Im zweiten Stock des Hauses befinden sich ein Ruheraum, ein Schlafzimmer, ein Arbeitszimmer und Badezimmer.
Im Dachgeschoss befinden sich ein Schlafzimmer und ein Trainings-/Ruheraum.Ein 181,44 m² großes, gut ausgestattetes Gästehaus mit separater Garage.Für den Bau des Gebäudes, die Dekoration und die Innenausstattung wurden nur die hochwertigsten Materialien verwendet, und die Sicherheit des Hauses wird durch ein hochrangiges Sicherheitssystem gewährleistet. Für den Bodenbelag wurde der Kontrast aus schwarzem, mattem Kalkstein und kontrastierenden weißen glänzenden Fliesen gewählt. Der gleiche Naturstein, der für die Außenterrasse verwendet wurde, passt zur weißen Fassade des Hauses.Dank der großzügigen Aufteilung, der gut gestalteten Erholungsbereiche im Freien und im Innenbereich, der soliden Nachbarschaft und der ruhigen Umgebung werden Sie sich hier frei, komfortabel und komfortabel fühlen.Rufen Sie uns an und wir beantworten alle Ihre Fragen ... :00:00
RebalticID: NL33311 L’une des villas les plus uniques de Vilnius, à côté du parc forestier suisse verdoyant. Entouré de silence, de paix, de voisinage solide.Les International Interior Design and Architecture Awards 2020 ont nominé le projet « Villa Zolyno » dans trois catégories en Europe.Maison spacieuse composée de deux bâtiments - résidentiel et maison d’hôtes.Maison résidentielle - 481,13 m², répartie sur deux étages avec un grenier.
Un salon spacieux est situé au premier étage du bâtiment, où la cheminée remplit la maison de confort et en même temps décore l’intérieur, et de grandes fenêtres vous permettent d’admirer l’environnement naturel environnant.
À côté du salon se trouvent la cuisine et la salle à manger. À cet étage, il y a aussi une chambre principale avec accès direct à la terrasse extérieure, et de la salle de bain dans la chambre ou du couloir adjacent, vous pouvez aller à l’espace sauna et profiter de ses plaisirs.
Au deuxième étage de la maison, il y a une salle de repos, une chambre, une salle de travail et des salles de bains.
Dans le grenier il y a une chambre et une salle de formation / relaxation.A 181,44 m², une maison d’amis bien équipée avec un garage séparé.Seuls des matériaux de la plus haute qualité ont été utilisés pour la construction du bâtiment, la décoration et les détails intérieurs, et la sécurité de la maison est assurée par un système de sécurité de haut niveau. Le contraste du calcaire noir mat et des carreaux blancs brillants contrastants a été choisi pour le revêtement de sol. La même pierre naturelle utilisée pour la terrasse extérieure correspond à la façade blanche de la maison.Grâce à l’aménagement spacieux, aux zones de loisirs extérieures et intérieures bien conçues, au quartier solide et à l’environnement paisible environnant, vivre ici vous fera vous sentir libre, confortable et confortable.Appelez-nous à votre convenance et nous répondrons à toutes vos questions ... :00:00
RebalticID: NL33311 Een van de meest unieke villa's in Vilnius, naast het groene Zwitserse bospark. Omringd door stilte, rust, solide buurt.De International Interior Design and Architecture Awards 2020 nomineerden het project "Villa Zolyno" in drie categorieën in Europa.Ruim huis bestaande uit twee gebouwen - residentieel en pension.Woonhuis - 481,13 m², verdeeld over twee verdiepingen met een zolder.
Een ruime woonkamer bevindt zich op de eerste verdieping van het gebouw, waar de open haard het huis vult met gezelligheid en tegelijkertijd het interieur versiert, en grote ramen stellen u in staat om de omliggende natuurlijke omgeving te bewonderen.
Naast de woonkamer bevinden zich de keuken en eetgedeeltes. Op deze verdieping is er ook een grote slaapkamer met directe toegang tot het buitenterras, en vanuit de badkamer in de kamer of vanuit de aangrenzende gang kunt u naar de sauna gaan en genieten van de geneugten ervan.
Op de tweede verdieping van het huis is er een rustruimte, een slaapkamer, een werkkamer en badkamers.
Op de zolder is er een slaapkamer en een trainings-/ontspanningsruimte.Een 181,44 m², een goed uitgerust pension met een aparte garage.Alleen de hoogste kwaliteit materialen werden gebruikt voor de bouw, decoratie en interieurdetails, en de veiligheid van het huis wordt gewaarborgd door een beveiligingssysteem op hoog niveau. Voor de vloer is gekozen voor het contrast van zwarte matte kalksteen en contrasterende witte glanzende tegels. Dezelfde natuursteen die voor het buitenterras wordt gebruikt, past bij de witte gevel van het huis.Dankzij de ruime indeling, goed ontworpen buiten- en binnenrecreatiegebieden, solide buurt en omliggende rustige omgeving, zal het wonen hier u vrij, comfortabel en comfortabel laten voelen.Bel ons op uw gemak en wij zullen eventuele vragen beantwoorden ... :00:00
RebalticID: NL33311 Jedna z najbardziej wyjątkowych willi w Wilnie, obok zielonego szwajcarskiego parku leśnego. Otoczony ciszą, spokojem, solidnym sąsiedztwem.International Interior Design and Architecture Awards 2020 nominował projekt "Villa Zolyno" w trzech kategoriach w Europie.Przestronny dom składający się z dwóch budynków - mieszkalnego i pensjonatu.Dom mieszkalny - 481,13 m.kw., rozłożony na dwóch piętrach z poddaszem.
Przestronny salon znajduje się na pierwszym piętrze budynku, gdzie kominek wypełnia dom przytulnością i jednocześnie ozdabia wnętrze, a duże okna pozwalają podziwiać otaczające środowisko naturalne.
Obok salonu znajduje się kuchnia i jadalnia. Na tym piętrze znajduje się również główna sypialnia z bezpośrednim dostępem do zewnętrznego tarasu, a z łazienki w pokoju lub z sąsiedniego korytarza można udać się do strefy sauny i cieszyć się jej przyjemnościami.
Na drugim piętrze domu znajduje się pokój wypoczynkowy, sypialnia, pokój do pracy i łazienki.
Na poddaszu znajduje się sypialnia oraz sala szkoleniowo-relaksacyjna.181,44 m.kw., dobrze wyposażony pensjonat z oddzielnym garażem.Do budowy budynków, dekoracji i detali wnętrz użyto wyłącznie najwyższej jakości materiałów, a bezpieczeństwo domu zapewnia system bezpieczeństwa na wysokim poziomie. Do podłogi wybrano kontrast czarnego matowego wapienia i kontrastujących białych błyszczących płytek. Ten sam kamień naturalny użyty do zewnętrznego tarasu pasuje do białej fasady domu.Dzięki przestronnemu układowi, dobrze zaprojektowanym terenom rekreacyjnym na świeżym powietrzu i w pomieszczeniach, solidnemu sąsiedztwu i otaczającemu spokojnemu otoczeniu, życie tutaj sprawi, że poczujesz się swobodnie, komfortowo i komfortowo.Zadzwoń do nas w dogodnym dla Ciebie czasie, a my odpowiemy na wszelkie pytania ... :00:00
RebalticID: NL33311 Uma das villas mais exclusivas de Vilnius, ao lado do verde parque florestal suíço. Cercado de silêncio, paz, vizinhança sólida.Os International Interior Design and Architecture Awards 2020 nomearam o projeto "Villa Zolyno" em três categorias na Europa.Espaçosa casa composta por dois edifícios - residencial e casa de hóspedes.Casa residencial - 481,13 m², distribuída em dois andares com sótão.
Uma espaçosa sala de estar está localizada no primeiro andar do edifício, onde a lareira enche a casa de aconchego e ao mesmo tempo decora o interior, e grandes janelas permitem admirar o ambiente natural circundante.
Ao lado da sala de estar estão a cozinha e as áreas de jantar. Neste andar, há também um quarto principal com acesso direto ao terraço ao ar livre, e a partir do banheiro no quarto ou do corredor adjacente, você pode ir para a área de sauna e desfrutar de seus prazeres.
No segundo andar da casa há uma sala de descanso, um quarto, uma sala de trabalho e banheiros.
No sótão há um quarto e uma sala de treinamento / relaxamento.A 181,44 m², uma casa de hóspedes bem equipada com uma garagem separada.Apenas os materiais da mais alta qualidade foram usados para a construção do edifício, decoração e detalhes interiores, e a segurança da casa é garantida por um sistema de segurança de alto nível. O contraste de calcário preto fosco e azulejos brancos contrastantes brilhantes foi escolhido para o piso. A mesma pedra natural usada para o terraço ao ar livre combina com a fachada branca da casa.Graças ao layout espaçoso, áreas de lazer externas e internas bem projetadas, vizinhança sólida e ambiente tranquilo circundante, viver aqui fará com que você se sinta livre, confortável e confortável.Ligue-nos para sua conveniência e responderemos a quaisquer perguntas que você possa ter ... :00:00
RebalticID: NL33311 Una delle ville più singolari di Vilnius, vicino al verde parco forestale svizzero. Circondato dal silenzio, dalla pace, dal solido quartiere.L'International Interior Design and Architecture Awards 2020 ha nominato il progetto "Villa Zolyno" in tre categorie in Europa.Spaziosa casa composta da due edifici - residenziale e guest house.Casa residenziale - 481,13 mq, si sviluppa su due piani con mansarda.
Al primo piano dell'edificio si trova un ampio soggiorno, dove il camino riempie la casa di intimità e allo stesso tempo decora l'interno, e ampie vetrate permettono di ammirare l'ambiente naturale circostante.
Accanto al soggiorno si trovano la cucina e la zona pranzo. Su questo piano si trova anche una camera matrimoniale con accesso diretto alla terrazza esterna, e dal bagno in camera o dal corridoio adiacente, si può andare nella zona sauna e godere dei suoi piaceri.
Al secondo piano della casa c'è una stanza di riposo, una camera da letto, una stanza di lavoro e bagni.
Nel sottotetto c'è una camera da letto e una sala allenamento/relax.A 181,44 mq, una guest house ben attrezzata con garage separato.Solo materiali di altissima qualità sono stati utilizzati per la costruzione dell'edificio, la decorazione e i dettagli interni, e la sicurezza della casa è garantita da un sistema di sicurezza di alto livello. Per la pavimentazione è stato scelto il contrasto tra la pietra calcarea nera opaca e le piastrelle lucide bianche a contrasto. La stessa pietra naturale utilizzata per la terrazza esterna si abbina alla facciata bianca della casa.Grazie al layout spazioso, alle aree ricreative all'aperto e al coperto ben progettate, al solido quartiere e all'ambiente tranquillo circostante, vivere qui ti farà sentire libero, a tuo agio e a tuo agio.Chiamaci quando ti viene richiesto e risponderemo a tutte le tue domande ... :00:00
RebalticID: NL33311