CARGANDO...
Egloskerry - Casa y vivienda unifamiliar se vende
2.439.933 PLN
Casa y Vivienda unifamiliar (En venta)
3 dorm
Referencia:
EDEN-T83759018
/ 83759018
Referencia:
EDEN-T83759018
País:
GB
Ciudad:
Cornwall
Código postal:
PL15 8SN
Categoría:
Residencial
Tipo de anuncio:
En venta
Tipo de inmeuble:
Casa y Vivienda unifamiliar
Dormitorios:
3
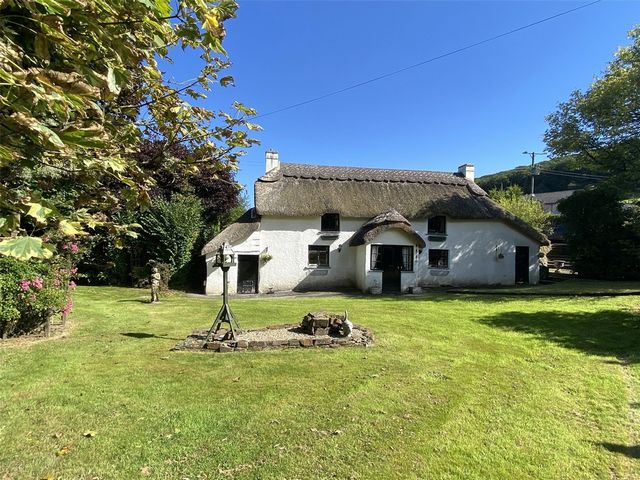
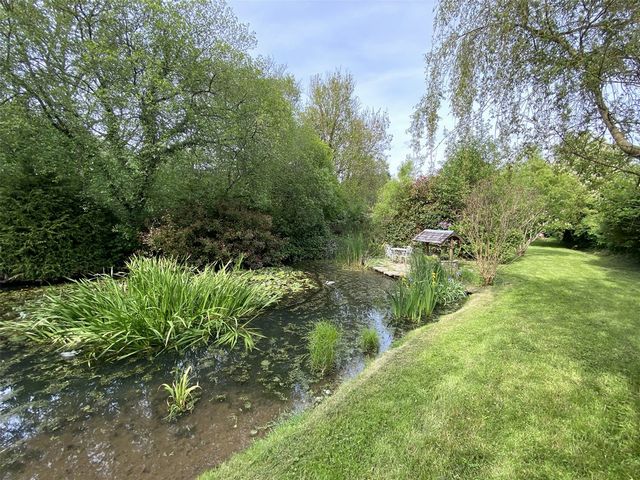




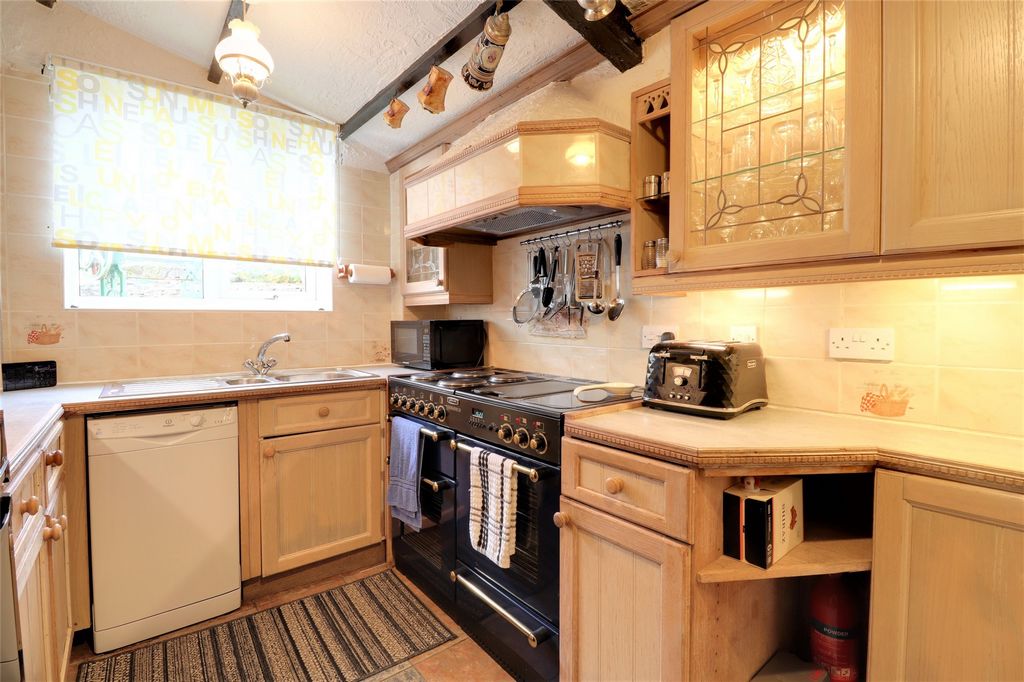


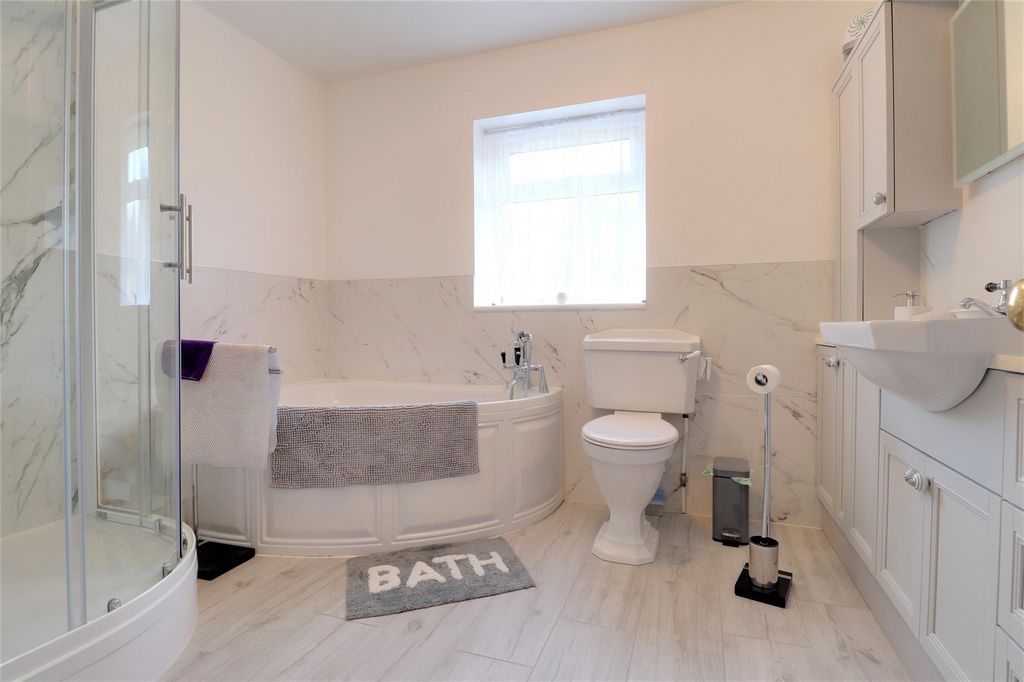
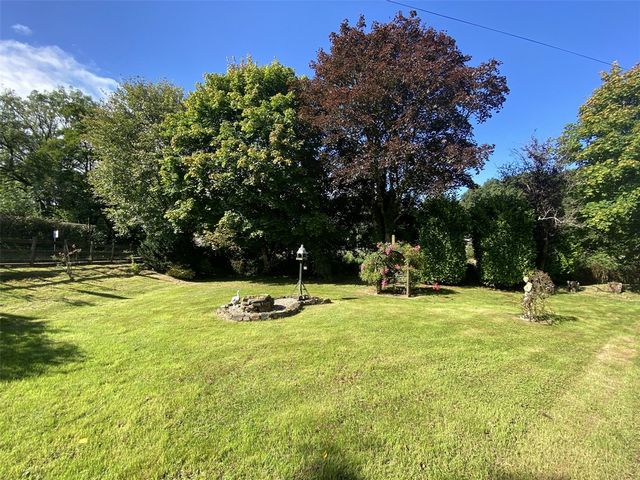


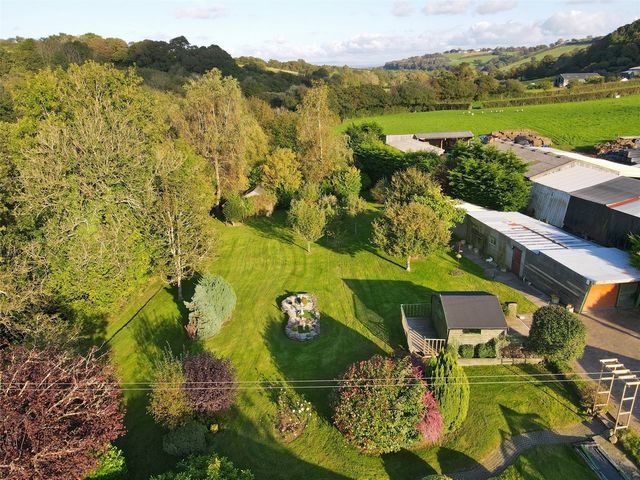
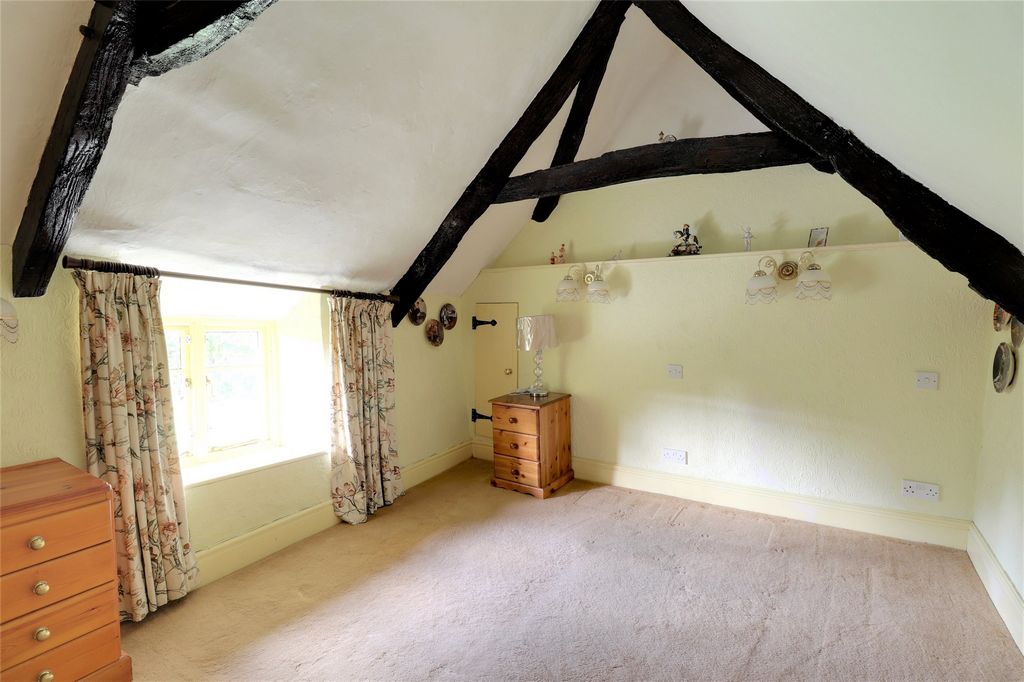


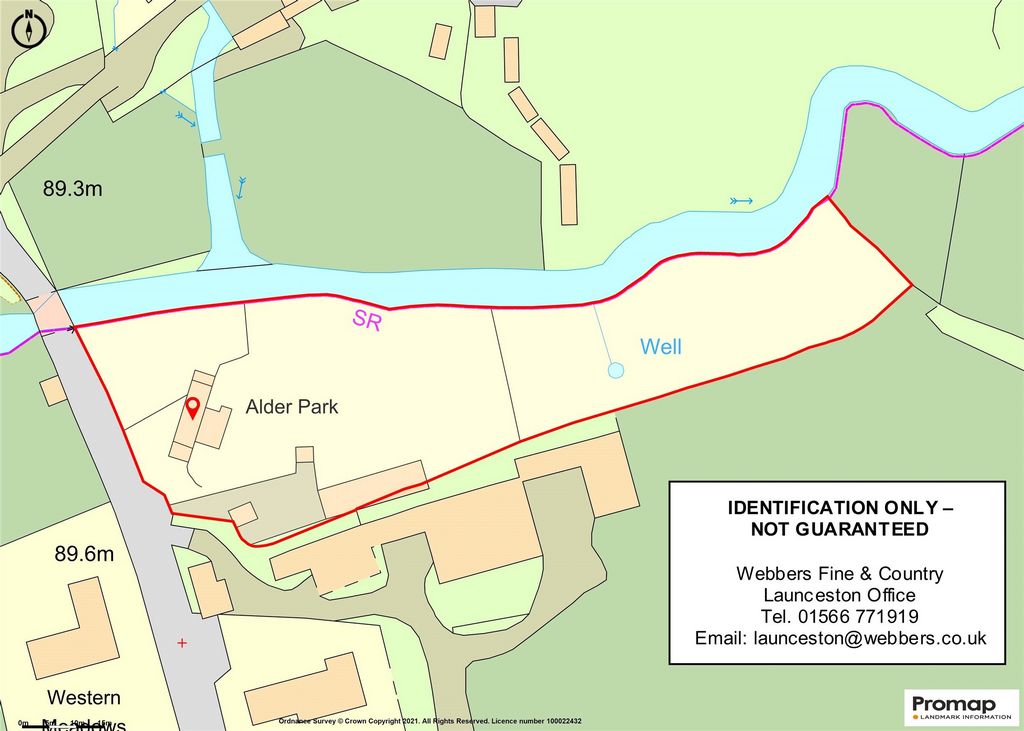
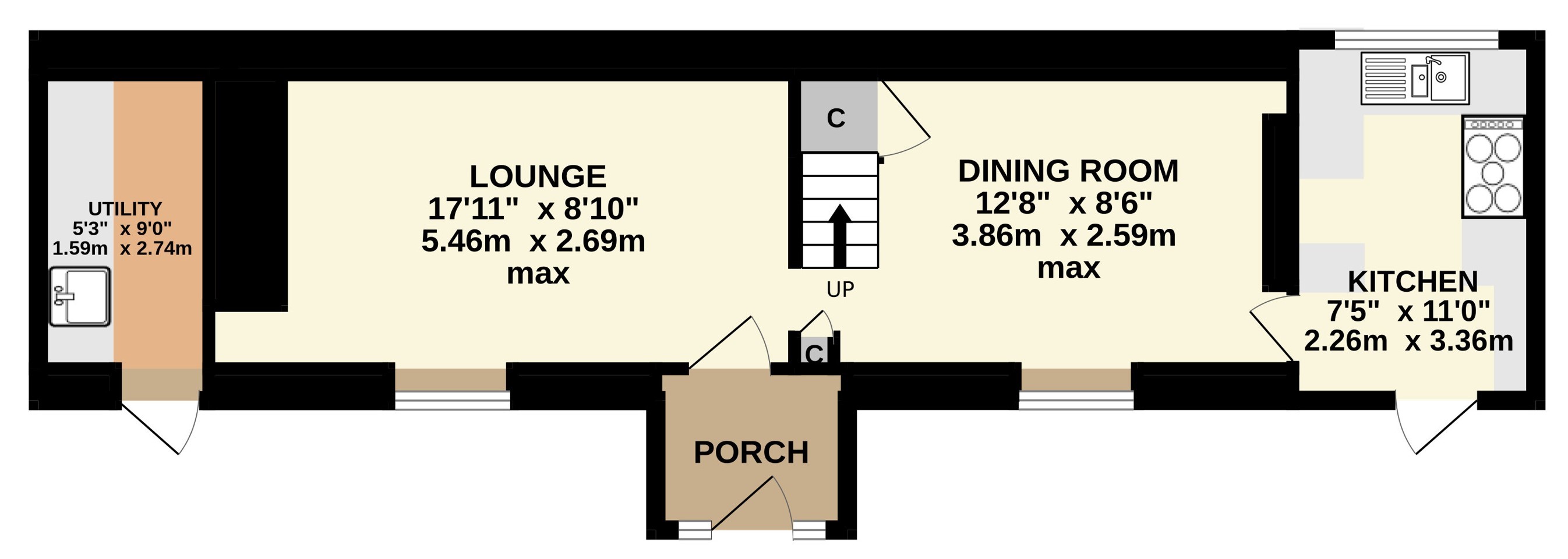




The accommodation is accessed from the entrance porch which opens into the lounge which has a striking floor to ceiling stone fireplace with clome oven lit recess and inset a gas stove. The cosy atmosphere continues in the dining room which has space for a large table. Moving through, the kitchen is well equipped with a range of matching wall and base units and both corner and glass display cabinets. Included in the sale is a large electric Range style oven with extractor canopy above and spaces for a slim line dishwasher and a fridge/freezer. There is an external door to the front garden, a tiled floor and a window with a view towards the rear garden.
On the first floor, the split level landing has access to all remaining rooms. There are three bedrooms, the master suite has a substantial range of built in bedroom furniture to include bedside units, cupboards and extensive wardrobes. The light and airy room has access via French doors to the rear gardens. The further two bedrooms are both double in size and have stunning 'A' frame ceilings. The exquisite family bathroom/WC is fully tiled and has a large separate shower cubicle with electric shower, as well as, a corner bath and large built in vanity cupboards with sink and motion sensitive mirrored light. The property has the benefit of many built in storage cupboards and warmth is provided by LPG central heating with the boiler found in the adjacent external utility room.
GARDENS
Externally, the cottage has a totally enclosed plot which is accessed off the single lane public highway by both a pedestrian and seven bar vehicular gate. The block paved drive has space for the parking and turning of many cars/caravans etc. One of the features of Alder Park is the outside spaces and the extensive range of outbuildings. There is a block mower store/garage and a further large garage with power and light and up and over door. A large workshop has a further store attached and water connected and is a huge space suitable for those with many hobbies or requiring plenty of safe inside storage.
The grounds are mature and a real feature of the property. At the front of the cottage, a large lawn has a range of young specimen trees, shrubs and bushes offering a range of seasonal colour. At the rear, the main garden has many paths which meander around the immediate rear of the property which are flanked by shrub borders. An outside WC is conveniently located. The gardens open up with the lawn widening into a larger space ideal for children and pets to let off energy! There is a well and two greenhouses suited to the productive gardener and an adjacent potting shed which has been used more as a summer house. Larger specimen and fruit trees provide access to the large man made pond which is a natural habitat for much wildlife. A decked area leads to the summerhouse which has basic cooking provisions and becomes a perfect retreat during the warmer months. At the foot of the garden there is an attractive arched wooden seating arbour. The whole of the plot extends to over one acre and one side is adjacent to the banks of the River Kensey which is a tributary of the Tamar providing a tranquil soundtrack.
LOCATION
The property is found in the small hamlet of New Mills which is made up of a few similar large detached properties. It is a scenic location on the banks of the River Kensey which meanders its way for a few miles down the valley into Launceston. Running adjacent and operating seasonally is the tourist Launceston Steam Railway which makes the most of the sheltered position. Within a couple of miles are the villages of Tregadillett and Egloskerry, both of which have County Primary Schools and strong communities.
Launceston, the Ancient Capital of and acknowledged gateway to Cornwall sits astride the A30 one mile from the Devon/ Cornwall border, in an area of considerable beauty and charm with easy access to both North and South Coasts as well as to the cities of Exeter, Plymouth and Truro.
Dating back to Celtic times the whole of Launceston is steeped in history and is dominated by its Castle built by Brian de Bretagne the first Norman Earl of Cornwall in the 11th Century. Once the site of the Royal Mint and the only walled town in Cornwall the Launceston of today has much to offer and to reward both business and leisure interests.
There is a town trail for visitors to follow which highlights the ancient architecture and historical features including the 16th Century Church of St. Mary Magdalene which has one of the most lavishly carved exteriors of any Church in England. There are three other churches as well as a Methodist Chapel and Kingdom Hall, three Primary Schools, one private school and Launceston College, so both spiritual and secular needs are well served. The town has a range of shopping, commercial and leisure facilities, with supermarkets, its retail park and leisure centre. Nearer to the property is the challenging 18 hole golf course and many delightful walks along the Kensey Valley.Porch 5'10" x 4'11" (1.78m x 1.5m).Lounge 17'11" max x 8'10" max (5.46m max x 2.7m max).Dining Room 12'8" max x 8'6" max (3.86m max x 2.6m max).Kitchen 7'5" (2.26m) max x 11' (3.35m) max.Utility Room 5'3" x 9' (1.6m x 2.74m).Bedroom 1 11'3" (3.43m) max x 11'5" (3.48m) max.Bedroom 2 12'6" x 9'11" (3.8m x 3.02m).Bedroom 3 13' x 10'5" (3.96m x 3.18m).Bathroom/WC 9'5" x 8'1" (2.87m x 2.46m).OUTBUILDINGSGarage 11'10" x 17'4" (3.6m x 5.28m).Workshop 10'5" x 29'1" (3.18m x 8.86m).Store 11'6" max x 13'8" max (3.5m max x 4.17m max).Summerhouse 7'6" x 9'7" (2.29m x 2.92m).Garage/Mower Store 9' x 13'8" (2.74m x 4.17m).Potting Shed 7'5" x 12' (2.26m x 3.66m).SERVICES Mains water and electricity. Private drainage.TENURE Freehold.VIEWING ARRANGEMENTS Strictly by appointment with the selling agent.From Launceston town centre proceed down the A388 (St. Thomas Road) and take the left hand turning just past the Newport post office into Riverside. Continue along this road passing the Kensey Vale Bowling Club on the right hand side. Continue over the railway bridge and turn right signposted towards New Mills. Continue along Under Lane for some 1.8 miles. Turn right signposted towards New Mills and Alder Park will be found on the right hand side marked with a Webbers Fine and Country For Sale Board.what3words.com///rejoin.backpacks.tuxedos Ver más Ver menos This detached home dates back we believe to at least the 17th century with a wealth of charm throughout. Character on offer includes exposed beams, stunning first floor vaulted ceilings, open fireplaces including one with a clome oven recess, window seats, exposed stonework and latched doors. Over the years the property has been extended to provide what is today spacious and highly flexible three bedroom accommodation. The property has a warm feel with many modern comforts such as LPG central heating and a luxuriously appointed family bathroom/WC. The setting and grounds are a key component of Alder Park as they extend to over one acre and border the River Kensey. For those looking for productive spaces to grow fine produce or looking to tinker with hobbies in the large workshop before relaxing with a drink by the large pond, the property has something for most and is therefore well worthy of an early internal inspection.
The accommodation is accessed from the entrance porch which opens into the lounge which has a striking floor to ceiling stone fireplace with clome oven lit recess and inset a gas stove. The cosy atmosphere continues in the dining room which has space for a large table. Moving through, the kitchen is well equipped with a range of matching wall and base units and both corner and glass display cabinets. Included in the sale is a large electric Range style oven with extractor canopy above and spaces for a slim line dishwasher and a fridge/freezer. There is an external door to the front garden, a tiled floor and a window with a view towards the rear garden.
On the first floor, the split level landing has access to all remaining rooms. There are three bedrooms, the master suite has a substantial range of built in bedroom furniture to include bedside units, cupboards and extensive wardrobes. The light and airy room has access via French doors to the rear gardens. The further two bedrooms are both double in size and have stunning 'A' frame ceilings. The exquisite family bathroom/WC is fully tiled and has a large separate shower cubicle with electric shower, as well as, a corner bath and large built in vanity cupboards with sink and motion sensitive mirrored light. The property has the benefit of many built in storage cupboards and warmth is provided by LPG central heating with the boiler found in the adjacent external utility room.
GARDENS
Externally, the cottage has a totally enclosed plot which is accessed off the single lane public highway by both a pedestrian and seven bar vehicular gate. The block paved drive has space for the parking and turning of many cars/caravans etc. One of the features of Alder Park is the outside spaces and the extensive range of outbuildings. There is a block mower store/garage and a further large garage with power and light and up and over door. A large workshop has a further store attached and water connected and is a huge space suitable for those with many hobbies or requiring plenty of safe inside storage.
The grounds are mature and a real feature of the property. At the front of the cottage, a large lawn has a range of young specimen trees, shrubs and bushes offering a range of seasonal colour. At the rear, the main garden has many paths which meander around the immediate rear of the property which are flanked by shrub borders. An outside WC is conveniently located. The gardens open up with the lawn widening into a larger space ideal for children and pets to let off energy! There is a well and two greenhouses suited to the productive gardener and an adjacent potting shed which has been used more as a summer house. Larger specimen and fruit trees provide access to the large man made pond which is a natural habitat for much wildlife. A decked area leads to the summerhouse which has basic cooking provisions and becomes a perfect retreat during the warmer months. At the foot of the garden there is an attractive arched wooden seating arbour. The whole of the plot extends to over one acre and one side is adjacent to the banks of the River Kensey which is a tributary of the Tamar providing a tranquil soundtrack.
LOCATION
The property is found in the small hamlet of New Mills which is made up of a few similar large detached properties. It is a scenic location on the banks of the River Kensey which meanders its way for a few miles down the valley into Launceston. Running adjacent and operating seasonally is the tourist Launceston Steam Railway which makes the most of the sheltered position. Within a couple of miles are the villages of Tregadillett and Egloskerry, both of which have County Primary Schools and strong communities.
Launceston, the Ancient Capital of and acknowledged gateway to Cornwall sits astride the A30 one mile from the Devon/ Cornwall border, in an area of considerable beauty and charm with easy access to both North and South Coasts as well as to the cities of Exeter, Plymouth and Truro.
Dating back to Celtic times the whole of Launceston is steeped in history and is dominated by its Castle built by Brian de Bretagne the first Norman Earl of Cornwall in the 11th Century. Once the site of the Royal Mint and the only walled town in Cornwall the Launceston of today has much to offer and to reward both business and leisure interests.
There is a town trail for visitors to follow which highlights the ancient architecture and historical features including the 16th Century Church of St. Mary Magdalene which has one of the most lavishly carved exteriors of any Church in England. There are three other churches as well as a Methodist Chapel and Kingdom Hall, three Primary Schools, one private school and Launceston College, so both spiritual and secular needs are well served. The town has a range of shopping, commercial and leisure facilities, with supermarkets, its retail park and leisure centre. Nearer to the property is the challenging 18 hole golf course and many delightful walks along the Kensey Valley.Porch 5'10" x 4'11" (1.78m x 1.5m).Lounge 17'11" max x 8'10" max (5.46m max x 2.7m max).Dining Room 12'8" max x 8'6" max (3.86m max x 2.6m max).Kitchen 7'5" (2.26m) max x 11' (3.35m) max.Utility Room 5'3" x 9' (1.6m x 2.74m).Bedroom 1 11'3" (3.43m) max x 11'5" (3.48m) max.Bedroom 2 12'6" x 9'11" (3.8m x 3.02m).Bedroom 3 13' x 10'5" (3.96m x 3.18m).Bathroom/WC 9'5" x 8'1" (2.87m x 2.46m).OUTBUILDINGSGarage 11'10" x 17'4" (3.6m x 5.28m).Workshop 10'5" x 29'1" (3.18m x 8.86m).Store 11'6" max x 13'8" max (3.5m max x 4.17m max).Summerhouse 7'6" x 9'7" (2.29m x 2.92m).Garage/Mower Store 9' x 13'8" (2.74m x 4.17m).Potting Shed 7'5" x 12' (2.26m x 3.66m).SERVICES Mains water and electricity. Private drainage.TENURE Freehold.VIEWING ARRANGEMENTS Strictly by appointment with the selling agent.From Launceston town centre proceed down the A388 (St. Thomas Road) and take the left hand turning just past the Newport post office into Riverside. Continue along this road passing the Kensey Vale Bowling Club on the right hand side. Continue over the railway bridge and turn right signposted towards New Mills. Continue along Under Lane for some 1.8 miles. Turn right signposted towards New Mills and Alder Park will be found on the right hand side marked with a Webbers Fine and Country For Sale Board.what3words.com///rejoin.backpacks.tuxedos Dieses Einfamilienhaus stammt unserer Meinung nach mindestens aus dem 17. Jahrhundert und ist durchweg mit viel Charme ausgestattet. Zu den angebotenen Charakteren gehören freiliegende Balken, atemberaubende Gewölbedecken im ersten Stock, offene Kamine, darunter einer mit einer Clome-Ofennische, Fensterbänke, freiliegendes Mauerwerk und verriegelte Türen. Im Laufe der Jahre wurde das Anwesen erweitert, um das zu bieten, was heute geräumige und hochflexible Unterkünfte mit drei Schlafzimmern sind. Das Anwesen hat eine warme Atmosphäre mit vielen modernen Annehmlichkeiten wie LPG-Zentralheizung und einem luxuriös ausgestatteten Familienbad/WC. Die Umgebung und das Gelände sind ein wichtiger Bestandteil des Alder Parks, da sie sich über mehr als einen Hektar erstrecken und an den Fluss Kensey grenzen. Für diejenigen, die produktive Räume suchen, um feine Produkte anzubauen, oder in der großen Werkstatt an Hobbys basteln möchten, bevor sie sich bei einem Drink am großen Teich entspannen, hat das Anwesen für die meisten etwas zu bieten und ist daher eine frühe interne Inspektion wert. Der Zugang zur Unterkunft erfolgt über die Eingangsveranda, die sich in das Wohnzimmer öffnet, das über einen markanten, vom Boden bis zur Decke reichenden Steinkamin mit Clome-Ofen, eine beleuchtete Aussparung und einen Gasherd verfügt. Die gemütliche Atmosphäre setzt sich im Speisesaal fort, der Platz für einen großen Tisch bietet. Beim Durchgang ist die Küche mit einer Reihe von passenden Ober- und Unterschränken sowie Eck- und Glasvitrinen gut ausgestattet. Im Angebot enthalten ist ein großer elektrischer Backofen im Range-Stil mit Dunstabzugshaube darüber und Platz für einen schlanken Geschirrspüler und einen Kühlschrank mit Gefrierfach. Es gibt eine Außentür zum Vorgarten, einen Fliesenboden und ein Fenster mit Blick auf den hinteren Garten. Im ersten Stock befindet sich der Split-Level-Treppenabsatz mit Zugang zu allen restlichen Räumen. Es gibt drei Schlafzimmer, die Master-Suite verfügt über eine beträchtliche Auswahl an eingebauten Schlafzimmermöbeln, darunter Nachtschränke, Schränke und umfangreiche Kleiderschränke. Der helle und luftige Raum hat über französische Türen Zugang zu den hinteren Gärten. Die beiden weiteren Schlafzimmer sind beide doppelt so groß und verfügen über atemberaubende A-Rahmendecken. Das exquisite Familienbad/WC ist komplett gefliest und verfügt über eine große separate Duschkabine mit elektrischer Dusche sowie eine Eckbadewanne und große Einbauschränke mit Waschbecken und bewegungsempfindlichem Spiegellicht. Das Anwesen verfügt über viele Einbauschränke und für Wärme sorgt die LPG-Zentralheizung mit dem Boiler, der sich im angrenzenden externen Hauswirtschaftsraum befindet. GÄRTEN Äußerlich verfügt das Ferienhaus über ein komplett umzäuntes Grundstück, das von der einspurigen öffentlichen Straße sowohl durch ein Fußgänger- als auch durch ein Sieben-Balken-Fahrzeugtor erreichbar ist. Die gepflasterte Zufahrt bietet Platz zum Parken und Wenden vieler Autos/Wohnwagen usw. Eines der Merkmale des Alder Parks sind die Außenbereiche und das umfangreiche Angebot an Nebengebäuden. Es gibt ein Blockmäherlager/Garage und eine weitere große Garage mit Strom und Licht und Schwingtor. Eine große Werkstatt verfügt über einen weiteren Stauraum und einen Wasseranschluss und ist ein riesiger Raum, der für diejenigen geeignet ist, die viele Hobbys haben oder viel sicheren Stauraum im Inneren benötigen. Das Gelände ist ausgereift und ein echtes Merkmal des Anwesens. An der Vorderseite des Ferienhauses befindet sich eine große Rasenfläche mit einer Reihe von jungen Bäumen, Sträuchern und Sträuchern, die eine Reihe von saisonalen Farben bieten. Auf der Rückseite des Hauptgartens gibt es viele Wege, die sich um die unmittelbare Rückseite des Grundstücks schlängeln und von Strauchrabatten flankiert werden. Ein Außen-WC befindet sich in günstiger Lage. Die Gärten öffnen sich mit dem Rasen, der sich zu einem größeren Raum verbreitert, ideal für Kinder und Haustiere, um sich auszutoben! Es gibt einen Brunnen und zwei Gewächshäuser, die für den produktiven Gärtner geeignet sind, und einen angrenzenden Blumenschuppen, der eher als Sommerhaus genutzt wurde. Größere Exemplare und Obstbäume bieten Zugang zu dem großen, künstlich angelegten Teich, der ein natürlicher Lebensraum für viele Wildtiere ist. Ein überdachter Bereich führt zum Sommerhaus, das über grundlegende Kochutensilien verfügt und in den wärmeren Monaten ein perfekter Rückzugsort ist. Am Fuße des Gartens befindet sich eine attraktive gewölbte Sitzlaube aus Holz. Das gesamte Grundstück erstreckt sich über einen Hektar und eine Seite grenzt an das Ufer des Flusses Kensey, einem Nebenfluss des Tamar, der einen ruhigen Soundtrack liefert. LAGE Das Anwesen befindet sich in dem kleinen Weiler New Mills, der aus einigen ähnlichen großen freistehenden Grundstücken besteht. Es ist ein malerischer Ort am Ufer des Flusses Kensey, der sich einige Meilen das Tal hinunter nach Launceston schlängelt. Angrenzend und saisonal in Betrieb ist die touristische Launceston Steam Railway, die die geschützte Lage optimal nutzt. Im Umkreis von ein paar Meilen befinden sich die Dörfer Tregadillett und Egloskerry, die beide County Primary Schools und starke Gemeinden haben. Launceston, die alte Hauptstadt und anerkanntes Tor zu Cornwall, liegt an der A30, eine Meile von der Grenze zwischen Devon und Cornwall entfernt, in einer Gegend von beträchtlicher Schönheit und Charme mit einfachem Zugang zur Nord- und Südküste sowie zu den Städten Exeter, Plymouth und Truro. Aus keltischer Zeit ist ganz Launceston geschichtsträchtig und wird von seinem Schloss dominiert, das von Brian de Bretagne, dem ersten normannischen Earl of Cornwall, im 11. Jahrhundert erbaut wurde. Einst der Standort der Royal Mint und die einzige ummauerte Stadt in Cornwall, hat das heutige Launceston heute viel zu bieten und sowohl Geschäfts- als auch Freizeitinteressen zu belohnen. Es gibt einen Stadtrundgang, dem die Besucher folgen können, der die alte Architektur und historische Merkmale hervorhebt, darunter die Kirche St. Mary Magdalene aus dem 16. Jahrhundert, die eine der am aufwendigsten geschnitzten Außenseiten aller Kirchen in England hat. Es gibt drei weitere Kirchen sowie eine Methodistenkapelle und einen Königreichssaal, drei Grundschulen, eine Privatschule und das Launceston College, so dass sowohl geistliche als auch weltliche Bedürfnisse gut bedient werden. Die Stadt verfügt über eine Reihe von Einkaufs-, Handels- und Freizeiteinrichtungen mit Supermärkten, einem Fachmarktzentrum und einem Freizeitzentrum. Näher an der Unterkunft befindet sich der anspruchsvolle 18-Loch-Golfplatz und viele herrliche Spaziergänge entlang des Kensey Valley. Veranda 5'10" x 4'11" (1,78m x 1,5m).Lounge 17'11" max x 8'10" max (5,46 m max x 2,7 m max).Esszimmer 12'8" max x 8'6" max (3,86 m max x 2,6 m max).Küche 7'5" (2,26 m) max x 11' (3,35 m) max.Hauswirtschaftsraum 5'3" x 9' (1,6m x 2,74m).Schlafzimmer 1: 11'3" (3,43 m) max x 11'5" (3,48 m) max.Schlafzimmer 2 12'6" x 9'11" (3,8 m x 3,02 m).Schlafzimmer 3 13' x 10'5" (3,96 m x 3,18 m).Bad/WC 9'5" x 8'1" (2,87m x 2,46m).NEBENGEBÄUDEGarage 11'10" x 17'4" (3,6m x 5,28m).Werkstatt 10'5" x 29'1" (3,18 m x 8,86 m).Lagern Sie maximal 11'6" x 13'8" max. (3,5 m max. x 4,17 m).Sommerhaus 7'6" x 9'7" (2,29 m x 2,92 m).Garage/Mähwerk 9' x 13'8" (2,74 m x 4,17 m).Topfschuppen 7'5" x 12' (2,26 m x 3,66 m).DIENSTLEISTUNGEN Leitungswasser- und Stromanschluss. Private Entwässerung.TENURE Freehold.BESICHTIGUNGSVEREINBARUNGEN Ausschließlich nach Vereinbarung mit dem Verkaufsagenten.Vom Stadtzentrum von Launceston fahren Sie auf der A388 (St. Thomas Road) und biegen kurz hinter dem Postamt in Newport links in die Riverside ab. Fahren Sie weiter auf dieser Straße und passieren Sie den Kensey Vale Bowling Club auf der rechten Seite. Fahren Sie weiter über die Eisenbahnbrücke und biegen Sie rechts in Richtung New Mills ab. Fahren Sie etwa 1,8 Meilen auf der Under Lane weiter. Biegen Sie rechts ab in Richtung New Mills und Alder Park befindet sich auf der rechten Seite, der mit einem Webbers Fine and Country For Sale Board gekennzeichnet ist. what3words.com///rejoin.backpacks.tuxedos