CARGANDO...
Llyswen - Casa y vivienda unifamiliar se vende
2.214.627 EUR
Casa y Vivienda unifamiliar (En venta)
11 dorm
Referencia:
EDEN-T83756855
/ 83756855
Referencia:
EDEN-T83756855
País:
GB
Ciudad:
Powys
Código postal:
LD3 0YH
Categoría:
Residencial
Tipo de anuncio:
En venta
Tipo de inmeuble:
Casa y Vivienda unifamiliar
Dormitorios:
11
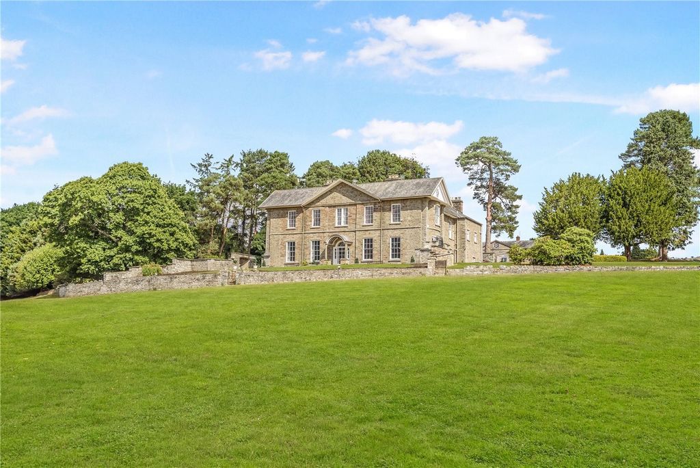
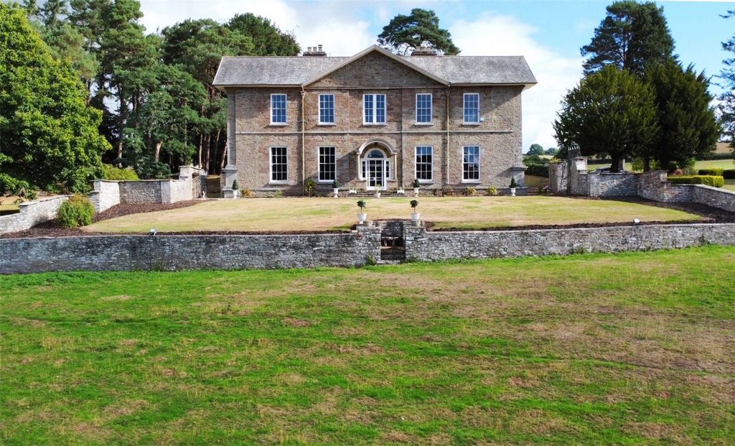

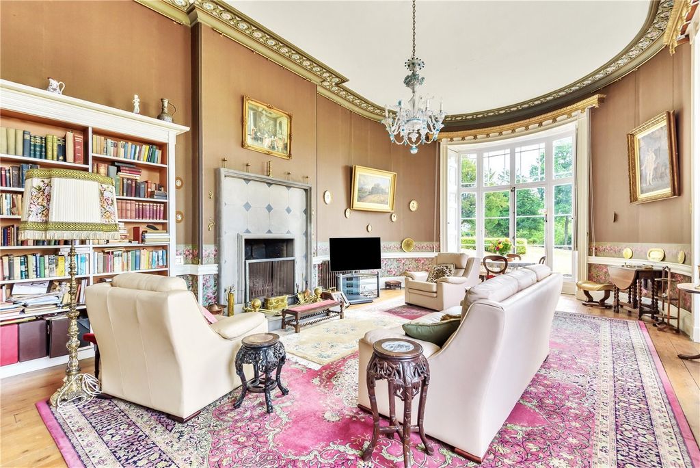



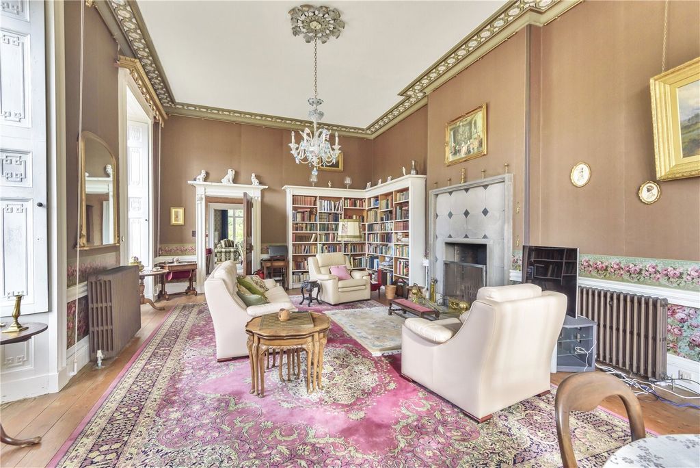




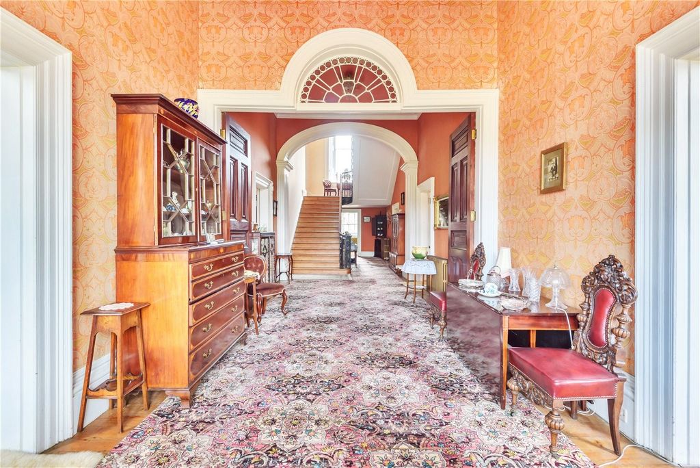

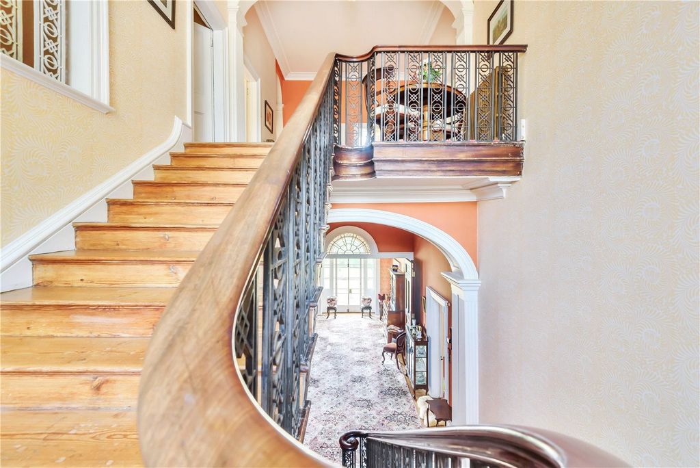
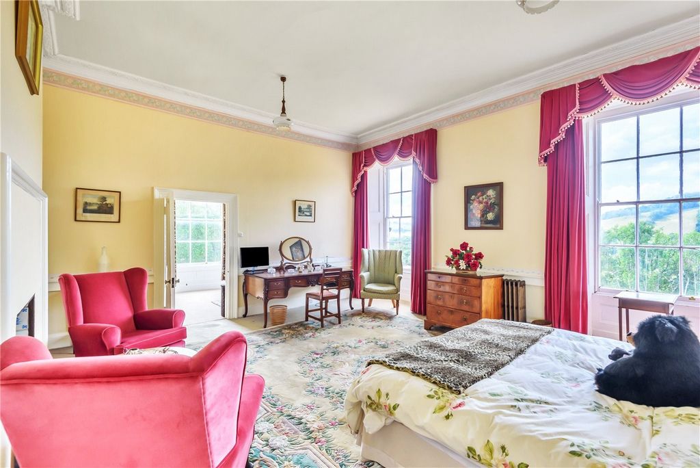



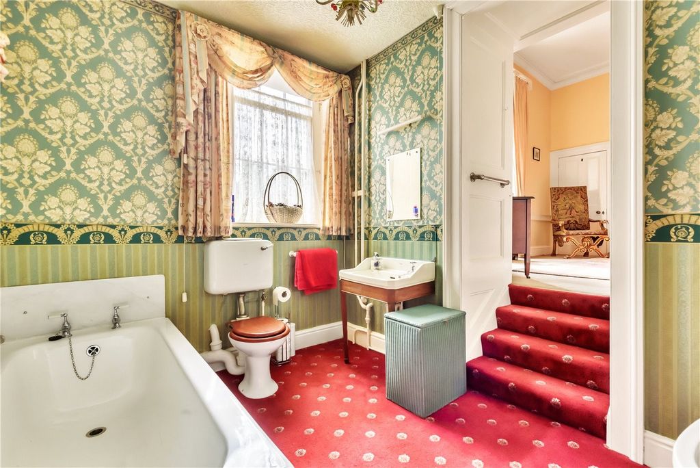

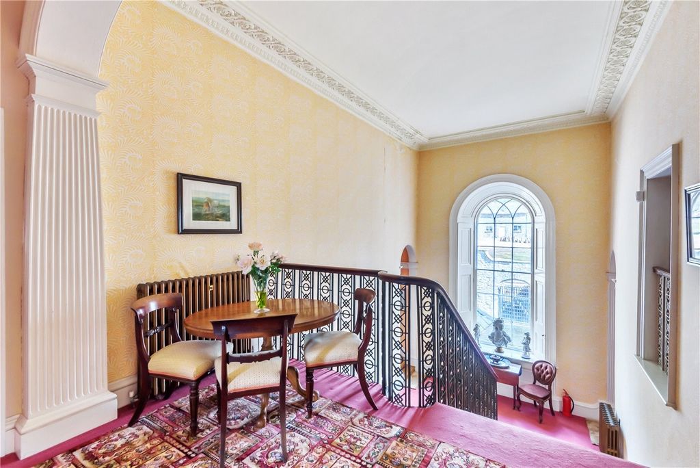


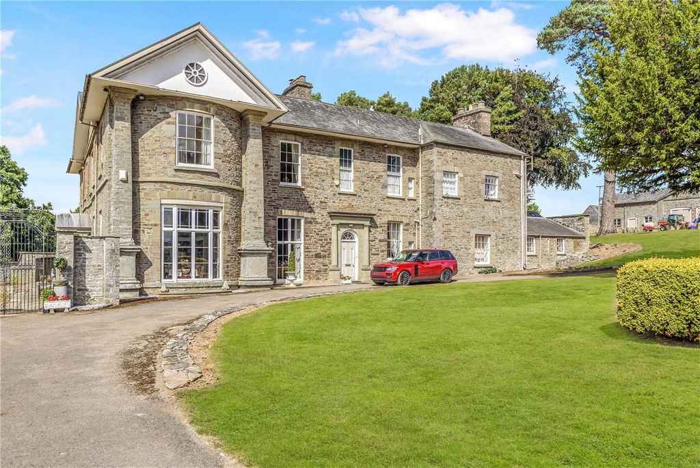





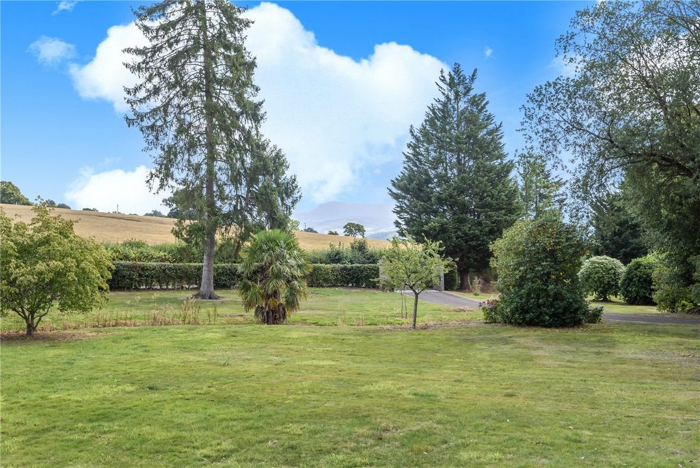








Set in 17 acres of gardens and grounds
Wye Valley setting near Hay on Wye
3 one bedroom cottages
Traditional Coach House Description Boughrood Castle is an imposing Grade II listed Country House set in a splendid location overlooking the Wye Valley and Black Mountains. This iconic property was rebuilt in 1817 by a Francis Fowke in the grounds of the original Boughrood Castle thought to date from the 12th century.This lovely property stands in grounds of about 18 acres including formal garden and pasture land; the impressive house enjoys some 11 bedrooms, an impressive array of reception rooms all enjoying great views. There are also 3 small cottages forming part of the old Coach House providing a perfect opportunity for an allied income.Location Boughrood and Llyswen are villages that straddle the River Wye and the main A470 Brecon to Builth road. They offer good local facilities in the form of two public houses, primary school, garage, shop, cafe, village hall, etc. The towns of Brecon, Hay-on-Wye and Builth Wells are all around 10-15 minutes drive away and offer a wider range of social, shopping and leisure facilities. The surrounding countryside is particularly well known for its outstanding natural beauty with the Brecon Beacons, Black Mountains and Wye Valley providing ample walking, riding and cycling, etc.Walk Inside The traditional front door with an arched fanlight leads into to the spacious Reception Hall off which is a WC. closet. The impressive Main Hallway is a particular feature of this wonderful country house having feature archways and a period staircase leading to the upper floors with attractive wooden flooring and south facing front doors which open onto the main garden terrace. This wonderful space provides access to each of the principle reception rooms which includes an impressive Drawing Room with high level ceilings, moulded cornice and a large bow fronted window to the side with further south facing windows with shutters and an open fireplace. Opposite is the Music Room, also with a bow fronted glazed screen to one end, south facing windows, moulded cornice and a recessed fireplace. Both rooms enjoying fantastic south facing views over the Wye valley to the distant hills.. The Library is a cosy room with a large glazed screen including a period fire surround and opposite is the Dining Room having a large glazed screen onto the gardens and an attractive traditional fire surround. The Breakfast Room lies alongside the Dining Room from where there is access to the kitchen, a functional room with a built-in oven, four oven Aga (which requires upgrading/ repair) along with fitted shelving. At the rear of the house, a further hallway with two staircases leading upwards to the first floor area with the remains of the servants' bells and a door leading rearward into the original kitchen which retains the original pantry, quarry tiled flooring and shelving. Beyond are a number of utilitarian rooms including a utility area with quarry tiled flooring, Belfast sink, plumbing for washing machine and two further stores both with quarry tiled flooring and shelving.. The attractive period staircase leads to the main first floor landing, a spacious area which provides access to the six main bedrooms; the two main bedrooms lying on each corner of the frontage of the house both with ensuite facilities and two windows with a south facing aspect over the adjacent valley. There are two further large double bedrooms one of which has its own ensuite together with two single rooms. The half landing on the main staircase provides access to the east and west wings. The West wing contains a small living room/ potential office, a bedroom with ensuite bathroom and a staircase leading to two further bedrooms one of which has its own bath and toilet cubicle. The East wing contains a self-contained annexe which consists of two double bedrooms, a small kitchenette and two bathrooms with an additional staircase leading up to two further bedrooms and a bathroom and an extremely useful attic room ideal as a studio having roof lights looking rearwards towards the Coach House.Coach House Cottages Above and to the rear of the original Coach House are a series of three cottages which have remained unoccupied for a number of years and would require upgrading prior to potential occupation.
Each cottage has a ground floor entrance lobby, a kitchen, bathroom, living room and bedroom.Walk Outside Boughrood Castle stands in wonderful grounds; the immediate gardens are mostly lawned with a series of mature trees, beautiful terraces with fantastic views of the Black mountains. Just a short distance away is the old stone built Coach House providing a great space for storage having the three cottages above and to the rear.
The house is complimented with the adjoining field of about 11 acres, perfect for ponies or a few sheep.TENURE We are advised the property is of Freehold Tenure.We are advised that the is an agricultural tenancy on the paddocks until spring 2023. Ver más Ver menos Boughrood Castle is an imposing Grade II listed Country House set in a splendid location overlooking the Wye Valley and Black Mountains. This iconic property was rebuilt in 1817 by a Francis Fowke in the grounds of the original Boughrood Castle thought to date from the 12th century.This lovely property stands in grounds of about 18 acres including formal garden and pasture land; the impressive house enjoys some 11 bedrooms, an impressive array of reception rooms all enjoying great views. There are also 3 small cottages forming part of the old Coach House providing a perfect opportunity for an allied income. Impressive 11 bedroom country house
Set in 17 acres of gardens and grounds
Wye Valley setting near Hay on Wye
3 one bedroom cottages
Traditional Coach House Description Boughrood Castle is an imposing Grade II listed Country House set in a splendid location overlooking the Wye Valley and Black Mountains. This iconic property was rebuilt in 1817 by a Francis Fowke in the grounds of the original Boughrood Castle thought to date from the 12th century.This lovely property stands in grounds of about 18 acres including formal garden and pasture land; the impressive house enjoys some 11 bedrooms, an impressive array of reception rooms all enjoying great views. There are also 3 small cottages forming part of the old Coach House providing a perfect opportunity for an allied income.Location Boughrood and Llyswen are villages that straddle the River Wye and the main A470 Brecon to Builth road. They offer good local facilities in the form of two public houses, primary school, garage, shop, cafe, village hall, etc. The towns of Brecon, Hay-on-Wye and Builth Wells are all around 10-15 minutes drive away and offer a wider range of social, shopping and leisure facilities. The surrounding countryside is particularly well known for its outstanding natural beauty with the Brecon Beacons, Black Mountains and Wye Valley providing ample walking, riding and cycling, etc.Walk Inside The traditional front door with an arched fanlight leads into to the spacious Reception Hall off which is a WC. closet. The impressive Main Hallway is a particular feature of this wonderful country house having feature archways and a period staircase leading to the upper floors with attractive wooden flooring and south facing front doors which open onto the main garden terrace. This wonderful space provides access to each of the principle reception rooms which includes an impressive Drawing Room with high level ceilings, moulded cornice and a large bow fronted window to the side with further south facing windows with shutters and an open fireplace. Opposite is the Music Room, also with a bow fronted glazed screen to one end, south facing windows, moulded cornice and a recessed fireplace. Both rooms enjoying fantastic south facing views over the Wye valley to the distant hills.. The Library is a cosy room with a large glazed screen including a period fire surround and opposite is the Dining Room having a large glazed screen onto the gardens and an attractive traditional fire surround. The Breakfast Room lies alongside the Dining Room from where there is access to the kitchen, a functional room with a built-in oven, four oven Aga (which requires upgrading/ repair) along with fitted shelving. At the rear of the house, a further hallway with two staircases leading upwards to the first floor area with the remains of the servants' bells and a door leading rearward into the original kitchen which retains the original pantry, quarry tiled flooring and shelving. Beyond are a number of utilitarian rooms including a utility area with quarry tiled flooring, Belfast sink, plumbing for washing machine and two further stores both with quarry tiled flooring and shelving.. The attractive period staircase leads to the main first floor landing, a spacious area which provides access to the six main bedrooms; the two main bedrooms lying on each corner of the frontage of the house both with ensuite facilities and two windows with a south facing aspect over the adjacent valley. There are two further large double bedrooms one of which has its own ensuite together with two single rooms. The half landing on the main staircase provides access to the east and west wings. The West wing contains a small living room/ potential office, a bedroom with ensuite bathroom and a staircase leading to two further bedrooms one of which has its own bath and toilet cubicle. The East wing contains a self-contained annexe which consists of two double bedrooms, a small kitchenette and two bathrooms with an additional staircase leading up to two further bedrooms and a bathroom and an extremely useful attic room ideal as a studio having roof lights looking rearwards towards the Coach House.Coach House Cottages Above and to the rear of the original Coach House are a series of three cottages which have remained unoccupied for a number of years and would require upgrading prior to potential occupation.
Each cottage has a ground floor entrance lobby, a kitchen, bathroom, living room and bedroom.Walk Outside Boughrood Castle stands in wonderful grounds; the immediate gardens are mostly lawned with a series of mature trees, beautiful terraces with fantastic views of the Black mountains. Just a short distance away is the old stone built Coach House providing a great space for storage having the three cottages above and to the rear.
The house is complimented with the adjoining field of about 11 acres, perfect for ponies or a few sheep.TENURE We are advised the property is of Freehold Tenure.We are advised that the is an agricultural tenancy on the paddocks until spring 2023. Le château de Boughrood est une imposante maison de campagne classée Grade II située dans un endroit splendide surplombant la vallée de la Wye et les Black Mountains. Cette propriété emblématique a été reconstruite en 1817 par un certain Francis Fowke dans le parc du château original de Boughrood qui daterait du 12ème siècle. Cette belle propriété se trouve sur un terrain d’environ 18 acres, y compris un jardin formel et des pâturages ; L’impressionnante maison bénéficie de quelque 11 chambres, d’un éventail impressionnant de salles de réception bénéficiant toutes d’une vue imprenable. Il y a aussi 3 petits chalets faisant partie de l’ancienne remise offrant une occasion parfaite pour un revenu connexe. Impressionnante maison de campagne de 11 chambres Situé dans 17 acres de jardins et de terrains Wye Valley situé près de Hay on Wye 3 chalets d’une chambre Remise traditionnelle Description Le château de Boughrood est une imposante maison de campagne classée Grade II située dans un endroit splendide surplombant la vallée de la Wye et les Black Mountains. Cette propriété emblématique a été reconstruite en 1817 par un certain Francis Fowke dans le parc du château original de Boughrood qui daterait du 12ème siècle. Cette belle propriété se trouve sur un terrain d’environ 18 acres, y compris un jardin formel et des pâturages ; L’impressionnante maison bénéficie de quelque 11 chambres, d’un éventail impressionnant de salles de réception bénéficiant toutes d’une vue imprenable. Il y a aussi 3 petits chalets faisant partie de l’ancienne remise offrant une occasion parfaite pour un revenu connexe.Boughrood et Llyswen sont des villages qui chevauchent la rivière Wye et la route principale A470 de Brecon à Builth. Ils offrent de bonnes installations locales sous la forme de deux maisons publiques, d’une école primaire, d’un garage, d’un magasin, d’un café, d’une salle des fêtes, etc. Les villes de Brecon, Hay-on-Wye et Builth Wells sont toutes à environ 10-15 minutes en voiture et offrent un plus large éventail d’installations sociales, commerciales et de loisirs. La campagne environnante est particulièrement connue pour sa beauté naturelle exceptionnelle avec les Brecon Beacons, les Black Mountains et la vallée de la Wye offrant de nombreuses possibilités de marche, d’équitation et de vélo, etc.La porte d’entrée traditionnelle avec une imposte cintrée mène à la spacieuse salle de réception qui est un WC. placard. L’impressionnant couloir principal est une caractéristique particulière de cette magnifique maison de campagne avec des arcades et un escalier d’époque menant aux étages supérieurs avec un joli parquet et des portes d’entrée orientées au sud qui s’ouvrent sur la terrasse principale du jardin. Ce magnifique espace donne accès à chacune des principales pièces de réception qui comprend un impressionnant salon avec de hauts plafonds, une corniche moulurée et une grande fenêtre en arc de cercle sur le côté avec des fenêtres orientées plus au sud avec des volets et une cheminée à foyer ouvert. En face se trouve la salle de musique, également avec un écran vitré à l’avant-plan, des fenêtres orientées au sud, une corniche moulurée et une cheminée encastrée. Les deux chambres bénéficient d’une vue fantastique sur la vallée de la Wye et les collines lointaines.. La bibliothèque est une pièce confortable avec un grand écran vitré comprenant un cadre de feu d’époque et en face se trouve la salle à manger avec un grand écran vitré donnant sur les jardins et un cadre de feu traditionnel attrayant. La salle de petit-déjeuner se trouve à côté de la salle à manger d’où l’on accède à la cuisine, une pièce fonctionnelle avec un four intégré, quatre fours Aga (qui nécessite une mise à niveau / réparation) ainsi que des étagères intégrées. À l’arrière de la maison, un autre couloir avec deux escaliers menant au premier étage avec les restes des cloches des domestiques et une porte menant à l’arrière dans la cuisine d’origine qui conserve le garde-manger d’origine, le sol carrelé de carrière et les étagères. Au-delà se trouvent un certain nombre de pièces utilitaires, y compris une buanderie avec un sol carrelé en carrière, un évier Belfast, une plomberie pour la machine à laver et deux autres magasins avec un sol carrelé et des étagères.. Le bel escalier d’époque mène au palier principal du premier étage, un espace spacieux qui donne accès aux six chambres principales ; Les deux chambres principales situées à chaque coin de la façade de la maison, toutes deux avec salle de bains privative et deux fenêtres orientées plein sud sur la vallée adjacente. Il y a deux autres grandes chambres doubles, dont l’une a sa propre salle de bains, ainsi que deux chambres simples. Le demi-palier de l’escalier principal permet d’accéder aux ailes est et ouest. L’aile ouest contient un petit salon/bureau potentiel, une chambre avec salle de bain attenante et un escalier menant à deux autres chambres dont une avec sa propre cabine de bain et de toilettes. L’aile Est contient une annexe indépendante qui se compose de deux chambres doubles, d’une petite kitchenette et de deux salles de bains avec un escalier supplémentaire menant à deux autres chambres et une salle de bains et une pièce mansardée extrêmement utile, idéale comme studio, avec des lucarnes donnant sur l’arrière vers la Coach House.Au-dessus et à l’arrière de la remise d’origine se trouvent une série de trois chalets qui sont restés inoccupés pendant un certain nombre d’années et qui auraient besoin d’être rénovés avant d’être occupés éventuellement. Chaque chalet dispose d’un hall d’entrée au rez-de-chaussée, d’une cuisine, d’une salle de bains, d’un salon et d’une chambre.Promenez-vous à l’extérieur du château de Boughrood se trouve dans un parc magnifique ; les jardins immédiats sont pour la plupart engazonnés avec une série d’arbres matures, de belles terrasses avec une vue fantastique sur les montagnes noires. À une courte distance se trouve l’ancienne remise en pierre offrant un grand espace de stockage avec les trois chalets au-dessus et à l’arrière. La maison est complétée par le terrain attenant d’environ 11 acres, parfait pour les poneys ou quelques moutons.TENURE Nous sommes informés que la propriété est en pleine propriété. Nous sommes informés qu’il s’agit d’une location agricole sur les paddocks jusqu’au printemps 2023.