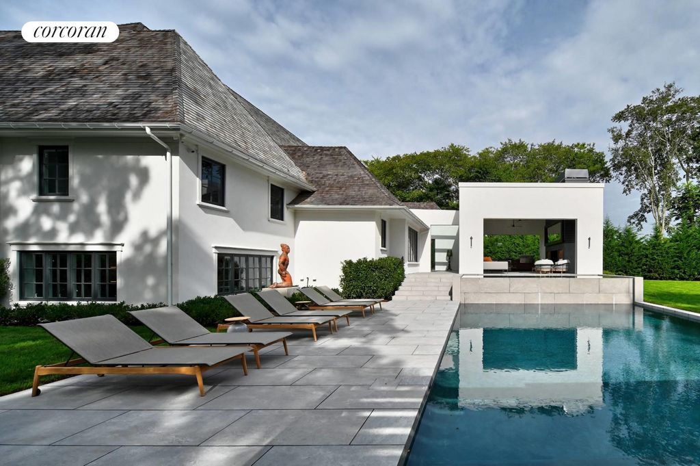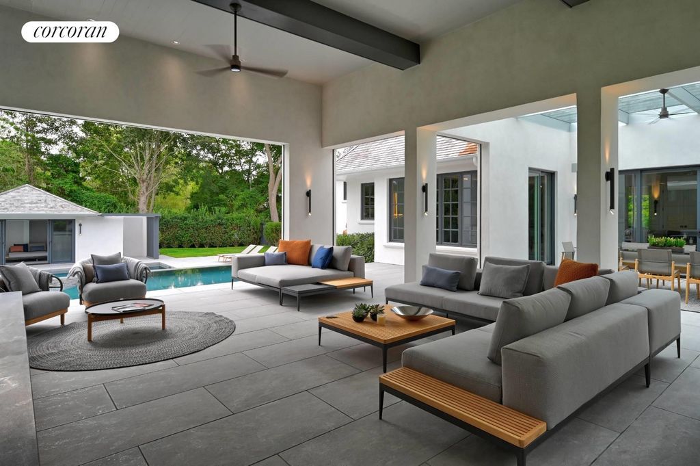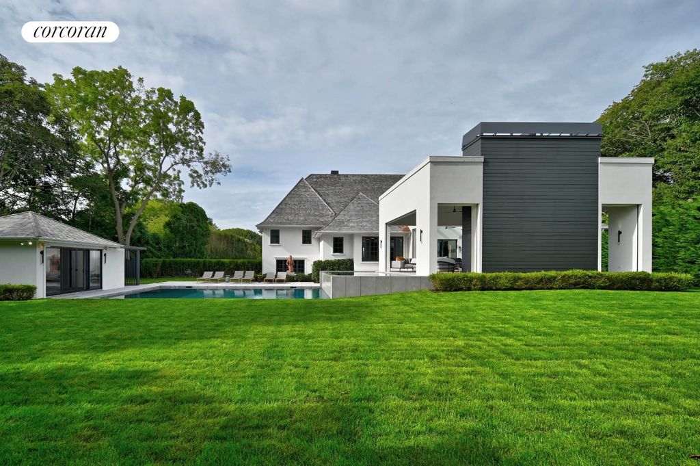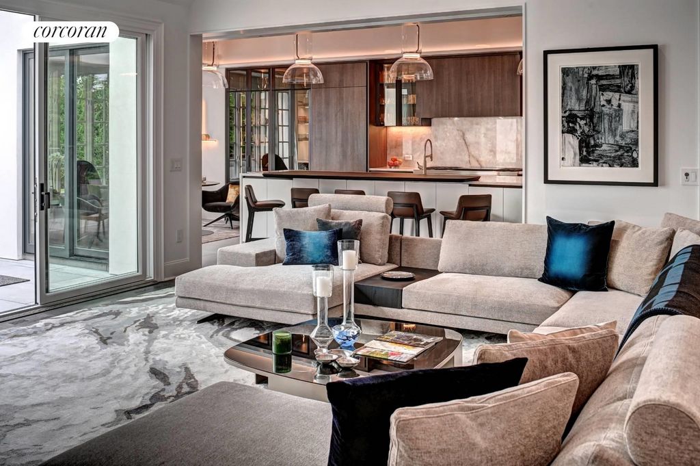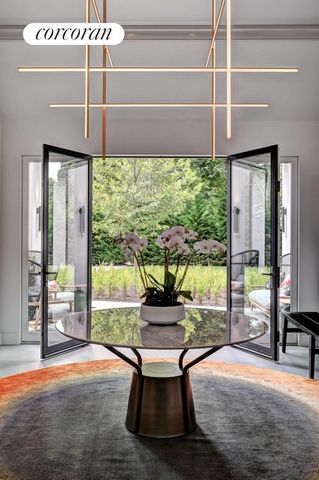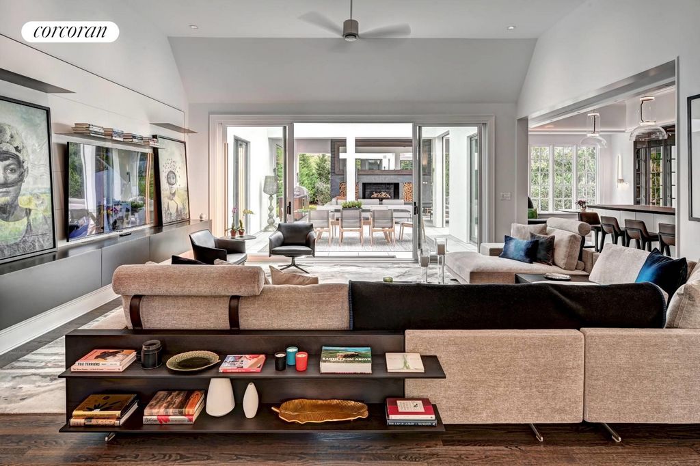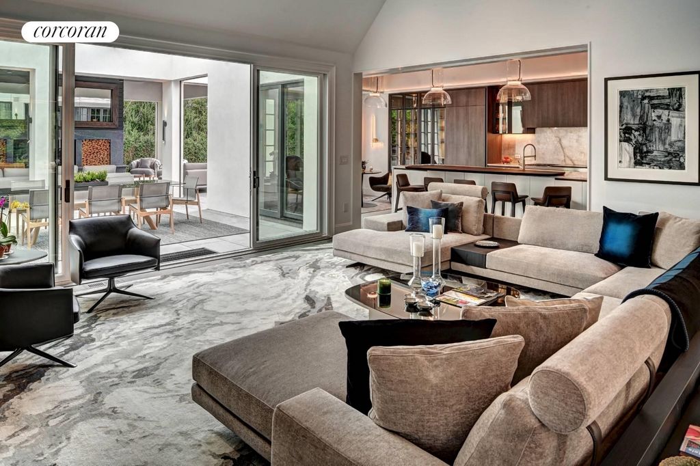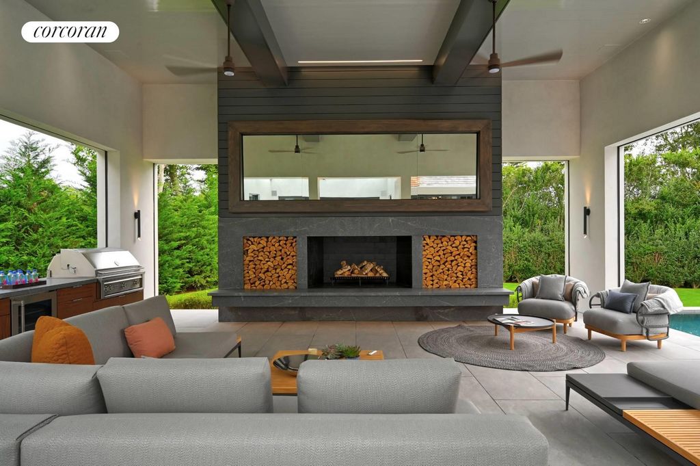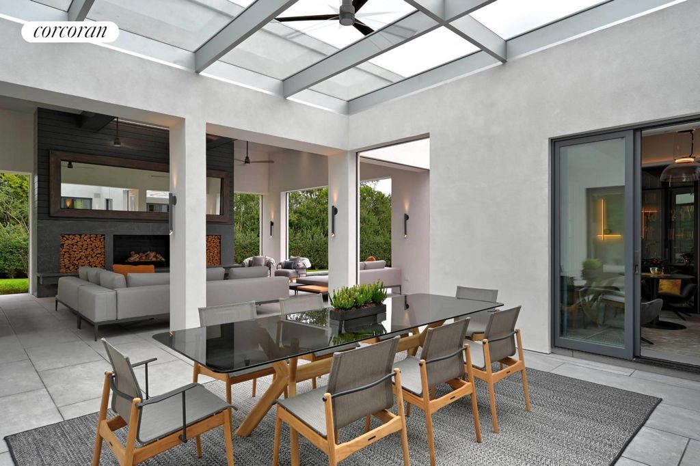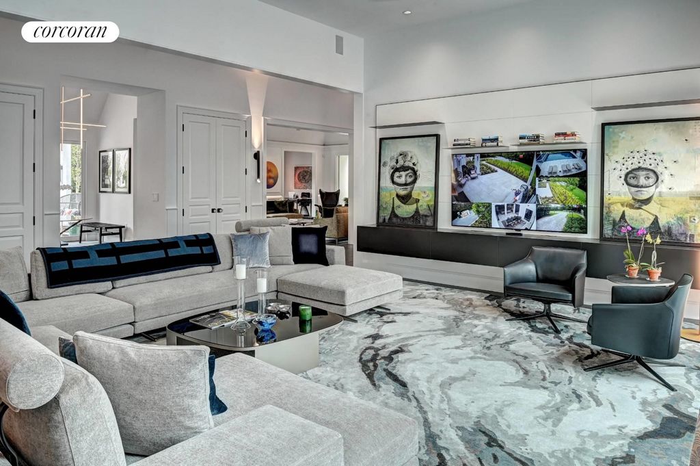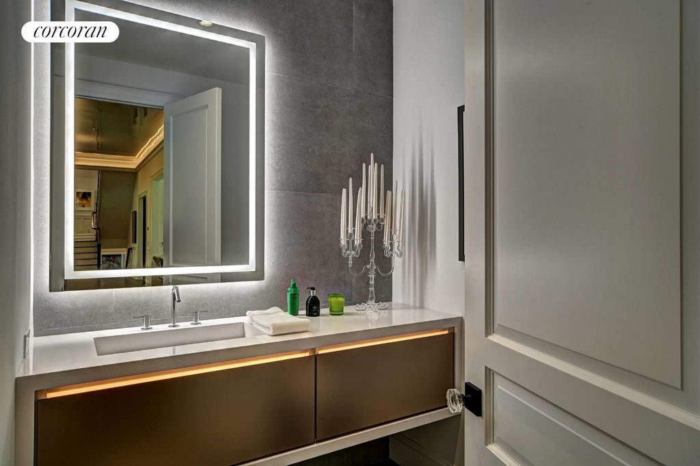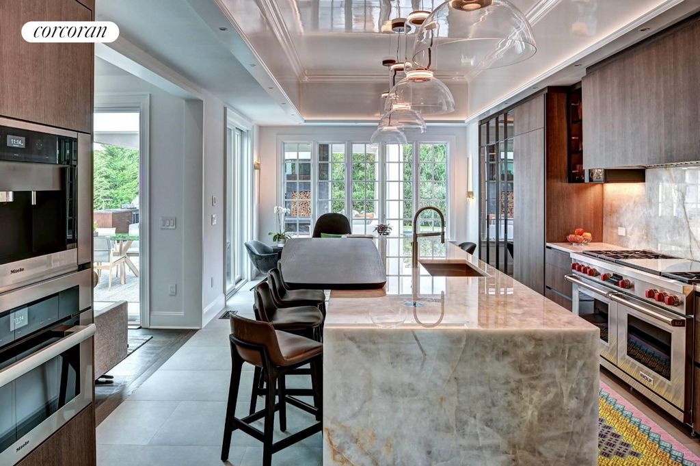CARGANDO...
East Hampton - Casa y vivienda unifamiliar se vende
15.531.235 EUR
Casa y Vivienda unifamiliar (En venta)
Referencia:
EDEN-T83372735
/ 83372735
This world class estate is located in the estate section of East Hampton Village South on highly coveted Hither Lane proximate to ocean beaches, the Maidstone Club, restaurants, coffee and shopping. A new and original experience, the estate combines luxury Lifestyle with high tech innovation and modern design. Enter through the custom steel gates, down an Allee lined drive to the formal motor court, you'll find the estate is framed with mature landscaping and deer fencing for the ultimate in security and serenity. Distinct architectural design blends the integrity of traditional custom details with sophisticated modern elements. The extraordinary choice of natural materials and quality finishes define this 8,000+/- square foot estate with six bedroom suites, seven full baths and one half bath. The entire estate is designed with couture furnished interiors enhanced by beautifully proportioned light filled spaces with glass walls, soaring ceilings, exquisite mill work, custom lacquered finishes, antique bronze hardware with artisan crafted glass handles, extraordinary craftsmanship and custom lighting. Home or away, app-based systems for security cameras, entry gate, HVAC, lighting, audio/video, pool/spa, custom window treatments and irrigation all controlled via your smart phone for effortless living. Upon arrival, visitors are greeted with an impressively scaled 5000 lb sculpture, commissioned for the front entry garden. The Italian-stone clad postman's walk leads to a steel architectural canopy which floats above the double glass entry doors. Enter the grand foyer into a spacious open-concept custom home ideal for family and entertaining with a formal dining room, living room and family room that flow seamlessly from one room to the next. The formal living room design is inspired by London's finest hotels and features lacquered wood paneled walls with architectural lighting embedded in chair rail molding, wet bar with bronze glass, spectacular gas fireplace with exquisite antique mill work and Italian quartzite stone hearth and surround, intuitive mood lighting, and motorized pinstriped linen shades concealed beneath ornate crown molding. The formal dining room is punctuated with backlit custom Italian, transparent quartzite stone wall panels with floating glass shelves, stone fireplace, high gloss lacquered ceilings with ornamental antique molding and motorized window screens. The show stopping kitchen has custom Poliform/Varenna cabinetry, top notch Wolf and Miele appliances, butler's pantry and an uber sexy kitchen lounge area featuring Marcel Wanders sofa and chairs. The oversized upstairs media room features a projection screen theater, full bath, wet bar and custom high gloss lacquer Varenna mill work. The bright, spacious main floor primary suite offers a calming retreat with motorized drapes, sitting area, sculpture garden, spa bath with mirrored TV, heated stone flooring, glass front double vanities, senso wash Duravit bidet, motion lighting sensors and two custom lit closets. Guests will enjoy well proportioned suites with generous closets, motion lighting and Duravit baths. The exterior design highlights three main areas: The heated glass roof atrium connects the main house via sliding glass walls to the outdoor dining pavilion. The outdoor living pavilion has 14' soaring ceilings, a 12' granite clad summer kitchen with refrigerator/sink/bbq, a 16' wide custom fireplace with floating hearth and accent lighting, all anchored by a sensational 25' infinity edge gunite salt water spa. The covered outdoor living space is enclosed with motorized screens. The south side of the property boasts a pool pavilion with full bath, outdoor shower and generously proportioned 25' wide gunite pool all within ear shot of the ocean waves. Additional amenities include surveillance, gym, wine room, sauna, cedar closets, two and one half car heated garage, central vac, smart irrigation, Lutron lighting, and custom audio inside and out.
Ver más
Ver menos
This world class estate is located in the estate section of East Hampton Village South on highly coveted Hither Lane proximate to ocean beaches, the Maidstone Club, restaurants, coffee and shopping. A new and original experience, the estate combines luxury Lifestyle with high tech innovation and modern design. Enter through the custom steel gates, down an Allee lined drive to the formal motor court, you'll find the estate is framed with mature landscaping and deer fencing for the ultimate in security and serenity. Distinct architectural design blends the integrity of traditional custom details with sophisticated modern elements. The extraordinary choice of natural materials and quality finishes define this 8,000+/- square foot estate with six bedroom suites, seven full baths and one half bath. The entire estate is designed with couture furnished interiors enhanced by beautifully proportioned light filled spaces with glass walls, soaring ceilings, exquisite mill work, custom lacquered finishes, antique bronze hardware with artisan crafted glass handles, extraordinary craftsmanship and custom lighting. Home or away, app-based systems for security cameras, entry gate, HVAC, lighting, audio/video, pool/spa, custom window treatments and irrigation all controlled via your smart phone for effortless living. Upon arrival, visitors are greeted with an impressively scaled 5000 lb sculpture, commissioned for the front entry garden. The Italian-stone clad postman's walk leads to a steel architectural canopy which floats above the double glass entry doors. Enter the grand foyer into a spacious open-concept custom home ideal for family and entertaining with a formal dining room, living room and family room that flow seamlessly from one room to the next. The formal living room design is inspired by London's finest hotels and features lacquered wood paneled walls with architectural lighting embedded in chair rail molding, wet bar with bronze glass, spectacular gas fireplace with exquisite antique mill work and Italian quartzite stone hearth and surround, intuitive mood lighting, and motorized pinstriped linen shades concealed beneath ornate crown molding. The formal dining room is punctuated with backlit custom Italian, transparent quartzite stone wall panels with floating glass shelves, stone fireplace, high gloss lacquered ceilings with ornamental antique molding and motorized window screens. The show stopping kitchen has custom Poliform/Varenna cabinetry, top notch Wolf and Miele appliances, butler's pantry and an uber sexy kitchen lounge area featuring Marcel Wanders sofa and chairs. The oversized upstairs media room features a projection screen theater, full bath, wet bar and custom high gloss lacquer Varenna mill work. The bright, spacious main floor primary suite offers a calming retreat with motorized drapes, sitting area, sculpture garden, spa bath with mirrored TV, heated stone flooring, glass front double vanities, senso wash Duravit bidet, motion lighting sensors and two custom lit closets. Guests will enjoy well proportioned suites with generous closets, motion lighting and Duravit baths. The exterior design highlights three main areas: The heated glass roof atrium connects the main house via sliding glass walls to the outdoor dining pavilion. The outdoor living pavilion has 14' soaring ceilings, a 12' granite clad summer kitchen with refrigerator/sink/bbq, a 16' wide custom fireplace with floating hearth and accent lighting, all anchored by a sensational 25' infinity edge gunite salt water spa. The covered outdoor living space is enclosed with motorized screens. The south side of the property boasts a pool pavilion with full bath, outdoor shower and generously proportioned 25' wide gunite pool all within ear shot of the ocean waves. Additional amenities include surveillance, gym, wine room, sauna, cedar closets, two and one half car heated garage, central vac, smart irrigation, Lutron lighting, and custom audio inside and out.
Dieses Weltklasse-Anwesen befindet sich im Anwesen von East Hampton Village South an der begehrten Hither Lane in der Nähe von Meeresstränden, dem Maidstone Club, Restaurants, Kaffee und Einkaufsmöglichkeiten. Ein neues und originelles Erlebnis, das Anwesen verbindet luxuriösen Lifestyle mit High-Tech-Innovation und modernem Design. Betreten Sie durch die maßgefertigten Stahltore, eine von Allee gesäumte Fahrt hinunter zum formellen Motorhof, Sie werden feststellen, dass das Anwesen mit reifer Landschaftsgestaltung und Hirschzäunen für ultimative Sicherheit und Gelassenheit eingerahmt ist. Unverwechselbares architektonisches Design verbindet die Integrität traditioneller kundenspezifischer Details mit anspruchsvollen modernen Elementen. Die außergewöhnliche Auswahl an natürlichen Materialien und hochwertigen Oberflächen definieren dieses 8.000 + / - Quadratmeter große Anwesen mit sechs Schlafzimmer-Suiten, sieben Vollbädern und einem halben Bad. Das gesamte Anwesen ist mit Couture eingerichteten Innenräumen gestaltet, die durch wunderschön proportionierte, lichtdurchflutete Räume mit Glaswänden, hohen Decken, exquisiten Mühlenarbeiten, individuell lackierten Oberflächen, antiken Bronzebeschlägen mit handwerklich gefertigten Glasgriffen, außergewöhnlicher Handwerkskunst und individueller Beleuchtung verstärkt werden. Zuhause oder unterwegs, App-basierte Systeme für Überwachungskameras, Eingangstor, HLK, Beleuchtung, Audio / Video, Pool / Spa, individuelle Fensterbehandlungen und Bewässerung, die alle über Ihr Smartphone gesteuert werden, um mühelos zu leben. Bei der Ankunft werden die Besucher mit einer beeindruckend skalierten 5000-Pfund-Skulptur begrüßt, die für den Vordereingang in Auftrag gegeben wurde. Der mit italienischem Stein verkleidete Postbotengang führt zu einem architektonischen Vordach aus Stahl, das über den doppelten Glaseingangstüren schwebt. Betreten Sie das große Foyer in ein geräumiges Haus mit offenem Konzept, ideal für Familien und unterhaltsam mit einem formellen Esszimmer, einem Wohnzimmer und einem Familienzimmer, die nahtlos von einem Raum zum nächsten fließen. Das formale Wohnzimmerdesign ist von Londons besten Hotels inspiriert und verfügt über lackierte holzgetäfelte Wände mit architektonischer Beleuchtung, die in Stuhlschienenleisten eingebettet ist, eine Wet Bar mit Bronzeglas, einen spektakulären Gaskamin mit exquisiten antiken Mühlenarbeiten und italienischem Quarzitsteinherd und Surround, intuitive Stimmungsbeleuchtung und motorisierte Nadelstreifen-Leinenschirme, die unter kunstvollen Kronenleisten verborgen sind. Der formelle Speisesaal ist mit hinterleuchteten, benutzerdefinierten italienischen, transparenten Quarzitstein-Wandpaneelen mit schwebenden Glasregalen, Steinkamin, hochglänzend lackierten Decken mit ornamentalen antiken Formteilen und motorisierten Fensterwänden unterbrochen. Die Show-Stop-Küche verfügt über maßgefertigte Poliform / Varenna-Schränke, erstklassige Wolf- und Miele-Geräte, Butler-Speisekammer und einen überaus sexy Küchenloungebereich mit Marcel Wanders Sofa und Stühlen. Der übergroße Medienraum im Obergeschoss verfügt über ein Projektionstheater, ein Vollbad, eine Wet Bar und eine maßgeschneiderte Hochglanzlack-Varenna-Mühle. Die helle, geräumige Hauptsuite im Erdgeschoss bietet einen beruhigenden Rückzugsort mit motorisierten Vorhängen, Sitzecke, Skulpturengarten, Whirlpool mit Spiegel-TV, beheiztem Steinboden, Doppelwaschbecken mit Glasfront, Senso Wash Duravit Bidet, Bewegungsbeleuchtungssensoren und zwei individuell beleuchteten Schränken. Freuen Sie sich auf gut proportionierte Suiten mit großzügigen Schränken, Bewegungsbeleuchtung und Duravit-Bädern. Die Außengestaltung hebt drei Hauptbereiche hervor: Das beheizte Glasdach-Atrium verbindet das Haupthaus über Glasschiebewände mit dem Außen-Esszimmerpavillon. Der Wohnpavillon im Freien verfügt über 14 'hohe Decken, eine 12' Granit-verkleidete Sommerküche mit Kühlschrank / Spüle / Grill, einen 16 'breiten Kamin mit schwimmendem Herd und Akzentbeleuchtung, alles verankert durch ein sensationelles 25 'Infinity Edge Gunite Salzwasser-Spa. Der überdachte Wohnraum im Freien ist mit motorisierten Bildschirmen umgeben. Die Südseite des Anwesens verfügt über einen Poolpavillon mit Vollbad, Außendusche und großzügig geschnittenen 25 'breiten Gunite-Pool, alles in Hörweite der Meereswellen. Zu den weiteren Annehmlichkeiten gehören Überwachung, Fitnessraum, Weinraum, Sauna, Zedernschränke, beheizte Garage für zweieinhalb Autos, Zentralstaubsauger, intelligente Bewässerung, Lutron-Beleuchtung und benutzerdefiniertes Audio innen und außen.
Denna egendom i världsklass ligger i fastighetsdelen av East Hampton Village South på mycket eftertraktade Hither Lane nära havsstränder, Maidstone Club, restauranger, kaffe och shopping. En ny och original upplevelse, gården kombinerar lyxig livsstil med högteknologisk innovation och modern design. Gå in genom de anpassade stålgrindarna, ner en Allee-fodrad enhet till den formella motordomstolen, du hittar gården inramad med mogen landskapsarkitektur och hjortstängsel för det ultimata i säkerhet och lugn. Distinkt arkitektonisk design blandar integriteten hos traditionella anpassade detaljer med sofistikerade moderna element. Det extraordinära valet av naturmaterial och kvalitetsfinish definierar denna 8 000 + / - kvadratmeter egendom med sex sovrumssviter, sju badrum och ett halvt bad. Hela gården är utformad med couture möblerade interiörer förstärkta av vackert proportionerade ljusfyllda utrymmen med glasväggar, skyhöga tak, utsökt kvarnarbete, anpassade lackerade ytor, antik bronshårdvara med hantverkare tillverkade glashandtag, extraordinärt hantverk och anpassad belysning. Hemma eller borta, appbaserade system för säkerhetskameror, ingångsport, HVAC, belysning, ljud / video, pool / spa, anpassade fönsterbehandlingar och bevattning som alla styrs via din smarta telefon för enkelt boende. Vid ankomsten hälsas besökarna med en imponerande skalad skulptur på 5000 lb, beställd för trädgården. Den italienska stenklädda brevbärarens promenad leder till en stålarkitektonisk baldakin som flyter ovanför de dubbla glasdörrarna. Gå in i den stora foajén i ett rymligt anpassat hem med öppet koncept som är idealiskt för familjen och underhållande med en formell matsal, vardagsrum och familjerum som flyter sömlöst från ett rum till ett annat. Den formella vardagsrumsdesignen är inspirerad av Londons finaste hotell och har lackerade träpanelväggar med arkitektonisk belysning inbäddad i stolskenformning, våt bar med bronsglas, spektakulär gasspis med utsökt antikt kvarnarbete och italiensk kvartsitstenhärd och surround, intuitiv stämningsbelysning och motoriserade kritstrecksrandiga linneskärmar dolda under utsmyckade krongjutningar. Den formella matsalen är punkterad med bakgrundsbelysta anpassade italienska, transparenta kvartsitstenväggpaneler med flytande glashyllor, öppen spis i sten, högglanslackerade tak med prydnadsantik gjutning och motoriserade fönsterskärmar. Det showstoppande köket har anpassade Poliform / Varenna-skåp, förstklassiga Wolf- och Miele-apparater, butlers skafferi och ett uber sexigt köksvardagsrum med Marcel Wanders soffa och stolar. Det stora mediarummet på övervåningen har en projektionsskärmsteater, badrum, våt bar och anpassat högglanslack Varenna kvarnarbete. Den ljusa, rymliga primära sviten på bottenvåningen erbjuder en lugnande tillflyktsort med motoriserade draperier, sittgrupp, skulpturträdgård, bubbelbad med spegel-TV, uppvärmt stengolv, dubbla fåfängligheter i glasfront, sensotvätt Duravit-bidé, rörelsebelysningssensorer och två specialbelysta garderober. Gästerna kommer att njuta av välproportionerade sviter med generösa garderober, rörelsebelysning och Duravit-bad. Den exteriöra designen lyfter fram tre huvudområden: Det uppvärmda glastakatriumet förbinder huvudbyggnaden via skjutbara glasväggar med uteserveringspaviljongen. Utomhuspaviljongen har 14 'skyhöga tak, ett 12' granitklädd sommarkök med kylskåp / diskbänk / grill, en 16 'bred anpassad öppen spis med flytande eldstad och accentbelysning, allt förankrat av ett sensationellt 25' infinity edge gunite saltvattenspa. Det täckta vardagsrummet utomhus är inneslutet med motoriserade skärmar. Den södra sidan av fastigheten har en poolpaviljong med badrum, utomhusdusch och generöst proportionerad 25 'bred gunite pool allt inom hörhåll från havsvågorna. Ytterligare bekvämligheter inkluderar övervakning, gym, vinrum, bastu, cederskåp, två och en halv bil uppvärmt garage, central vac, smart bevattning, Lutron-belysning och anpassat ljud inifrån och ut.
Referencia:
EDEN-T83372735
País:
US
Ciudad:
East Hampton
Código postal:
11937
Categoría:
Residencial
Tipo de anuncio:
En venta
Tipo de inmeuble:
Casa y Vivienda unifamiliar
Superficie:
743 m²
Habitaciones:
1
Dormitorios:
6
Cuartos de baño:
7
PRECIO DEL M² EN LAS LOCALIDADES CERCANAS
| Ciudad |
Precio m2 medio casa |
Precio m2 medio piso |
|---|---|---|
| New York | 8.100 EUR | 12.061 EUR |
| Loughman | 1.935 EUR | - |
| Florida | 5.012 EUR | 8.131 EUR |
| Palm Beach | 7.245 EUR | 7.627 EUR |

