3 hab
3 dorm
CARGANDO...
Casa y Vivienda unifamiliar (En venta)
3 dorm
1 baños
terreno 681 m²
Referencia:
EDEN-T105113662
/ 105113662
Referencia:
EDEN-T105113662
País:
AU
Ciudad:
Lalor
Código postal:
3075
Categoría:
Residencial
Tipo de anuncio:
En venta
Tipo de inmeuble:
Casa y Vivienda unifamiliar
Terreno:
681 m²
Dormitorios:
3
Cuartos de baño:
1
Garajes:
1
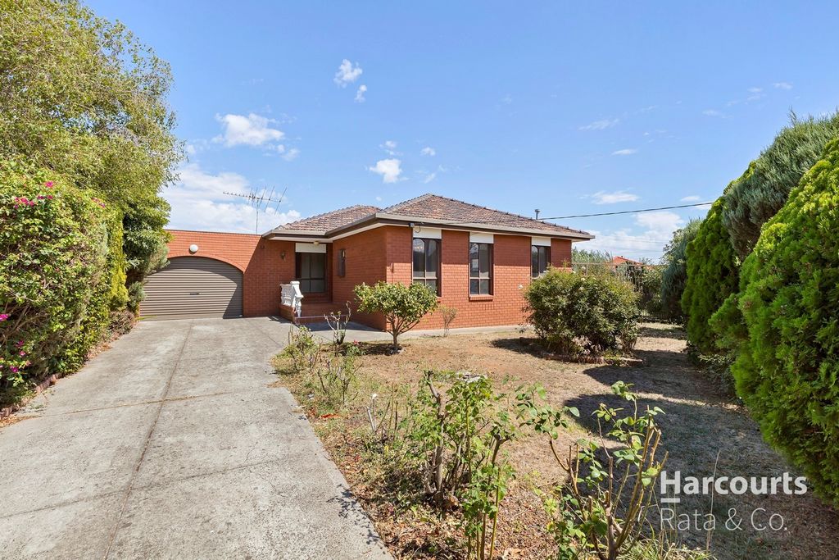
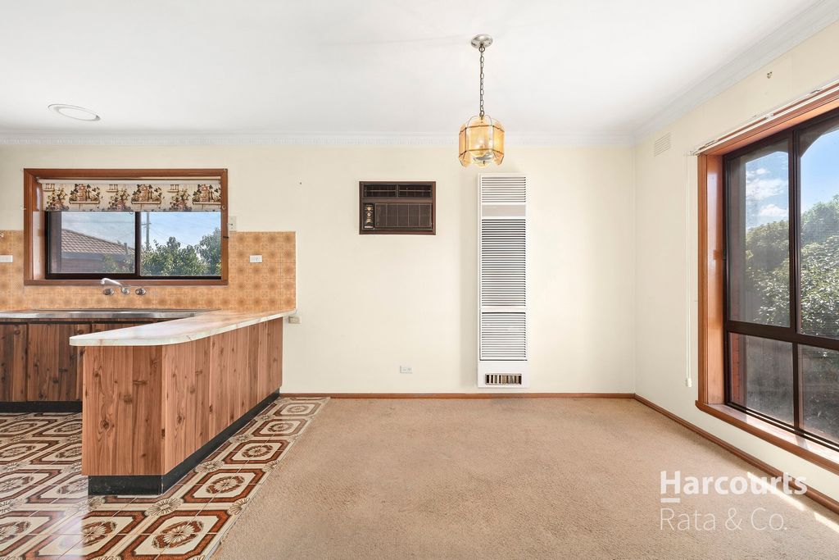
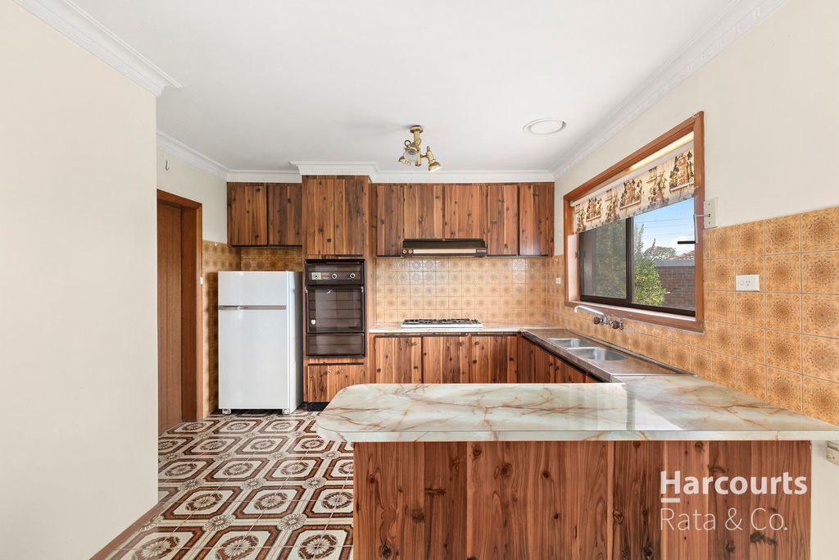
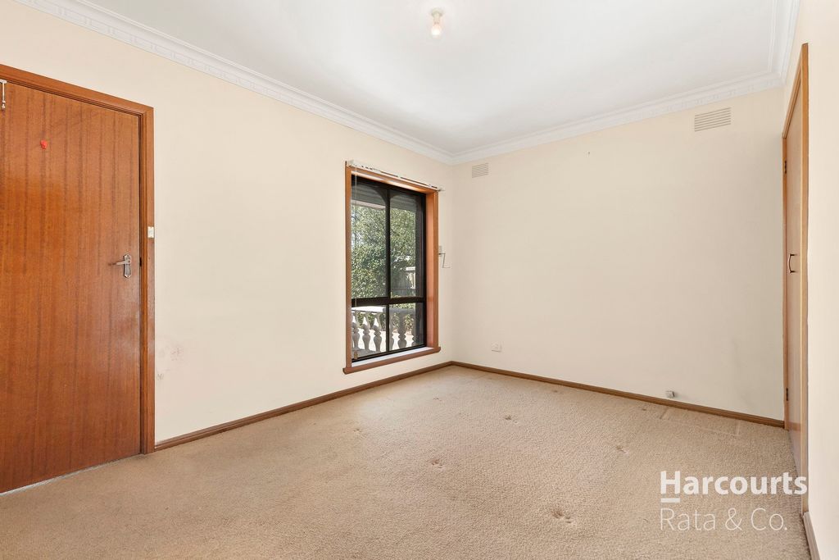
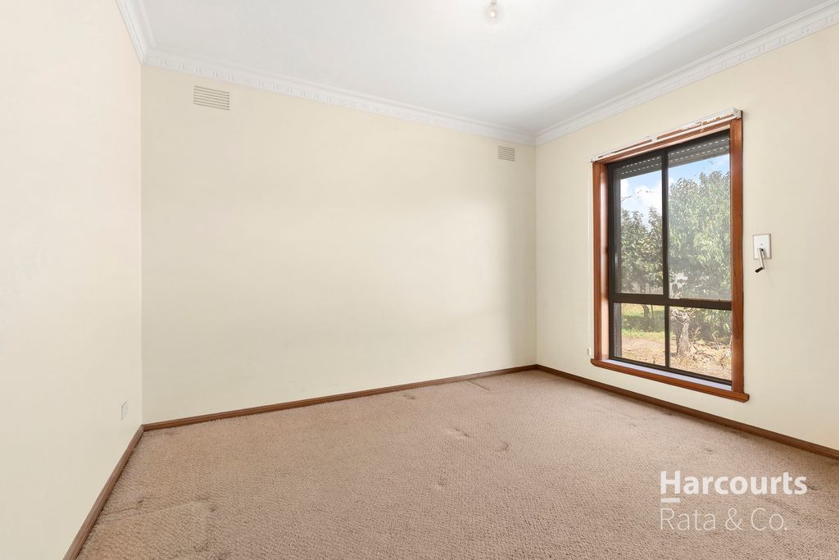
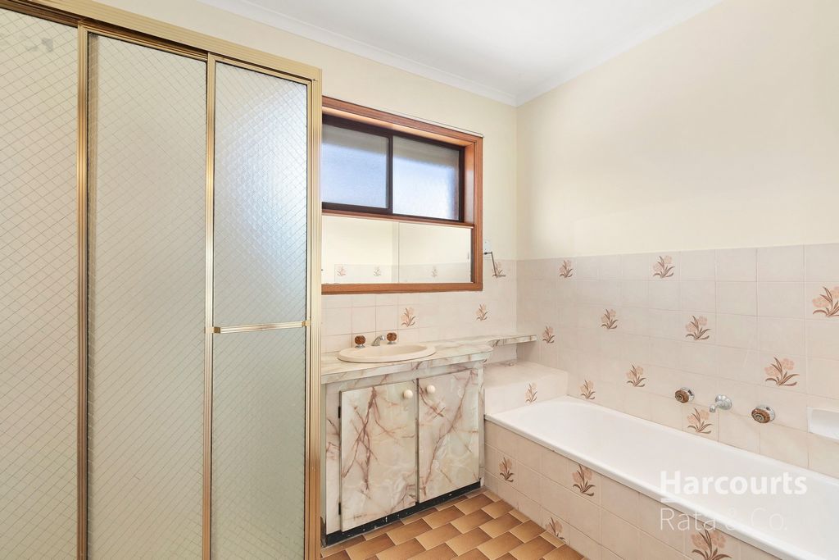
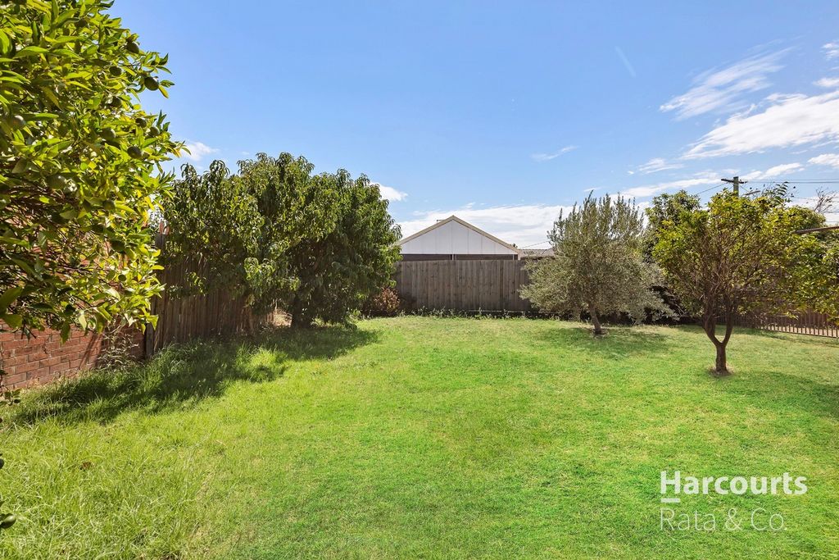
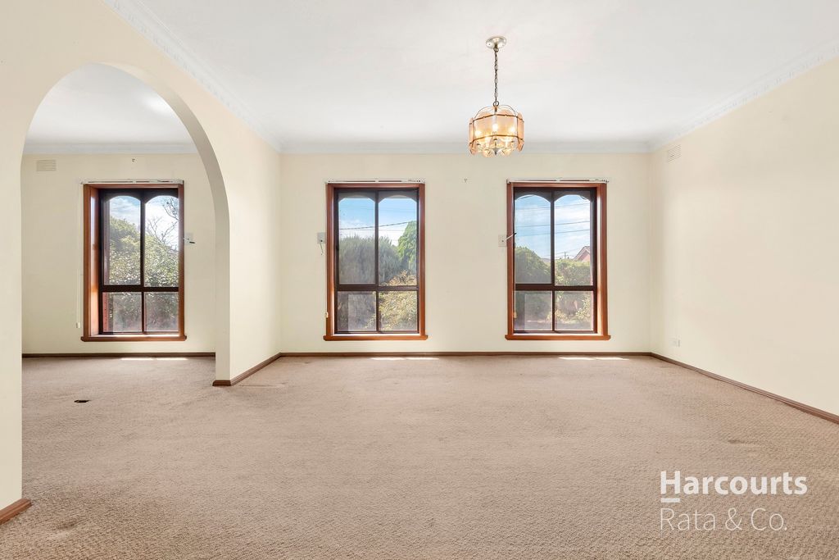
Walking distance to Lalor Plaza Shopping, COLES Supermarket, cafes, eateries, medical clinics, local primary and secondary schools, public transport and easy access to Plenty Road, UNI HILL Town Centre, RMIT and major road arterials including the M80 Ring Road Network for that extra commuting convenience to the CBD or out to Melbourne Airport.
Sitting on huge land size approx 681m2 and in original condition, showcasing the architectural features and quality workmanship of the fabulous 1980s, this beautifully elevated home is in need of some TLC, whilst offering a wonderful framework to build upon and add your own personal touches to transform to suit a modern lifestyle of today.
With lovely street appeal, an inviting porch leads to a traditional floorplan, feature entrance hall, enhanced by high ceilings, formal lounge room, 3 bedrooms all with built in robes, light filled kitchen with 900mm cooktop/ wall oven, breakfast bench, adjoining meals area, central family bathroom, and separate laundry.
Step outside to the sun drenched rear yard with lush greenery, established fruit trees and so much open space, the perfect place to relax, entertain and enjoy all year round, ideal for keen gardeners, pets and the kids to play in secure surrounds.
Features include
• Timber floor boards under carpets
• Upright gas heater
• Security shutters
• Teracotta tiled roof
• Side drive to brick garage with ample tandem vehicle accommodation
Don't miss your chance to secure a home with great bones and even greater potential.
PHOTO ID REQUIRED
Due diligence checklist - consumer.vic.gov.au/duediligencechecklist
Privacy Policy and Privacy Collection Notice - rataandco.com.au/privacy-policy
Material Facts - please refer to the contract of sale and vendor statement for any/all material facts.
Land size sourced from land.vic.gov.au. This document has been prepared to assist solely in the marketing of this property.
While all care has been taken to ensure the information provided herein is correct, Harcourts Rata & Co takes no responsibility for any inaccuracies.
Accordingly all interested parties should make their own enquiries to verify the information, including and not limited to land size. Ver más Ver menos Eingebettet in eine ruhige, familienfreundliche Gerichtslage ist dieses beliebte Einfamilienhaus im europäischen Stil zum ersten Mal seit über 40 Jahren auf dem Markt und bietet eine großartige Gelegenheit für Erstkäufer, eifrige Renovierer und kluge Investoren gleichermaßen.
Nur wenige Gehminuten vom Lalor Plaza Shopping, dem COLES Supermarkt, Cafés, Restaurants, medizinischen Kliniken, örtlichen Grund- und Sekundarschulen, öffentlichen Verkehrsmitteln und einfachem Zugang zur Plenty Road, UNI HILL Town Centre, RMIT und den wichtigsten Verkehrsadern wie dem M80 Ring Road Network für zusätzlichen Komfort zum CBD oder zum Flughafen Melbourne.
Auf einem riesigen Grundstück von ca. 681m2 gelegen und im Originalzustand, zeigt dieses wunderschön erhöhte Haus die architektonischen Merkmale und die hochwertige Verarbeitung der fabelhaften 1980er Jahre und benötigt gleichzeitig etwas Zuwendung, während es einen wunderbaren Rahmen bietet, auf dem Sie aufbauen und Ihre eigene persönliche Note hinzufügen können, um sie an einen modernen Lebensstil von heute anzupassen.
Mit schöner Straßenattraktivität führt eine einladende Veranda zu einem traditionellen Grundriss, einer Eingangshalle, die durch hohe Decken aufgewertet wird, einem formellen Wohnzimmer, 3 Schlafzimmern, alle mit eingebauten Bademänteln, einer lichtdurchfluteten Küche mit 900-mm-Kochfeld/Wandofen, einer Frühstücksbank, einem angrenzenden Essbereich, einem zentralen Familienbadezimmer und einer separaten Wäscherei.
Treten Sie hinaus in den sonnenverwöhnten Hinterhof mit üppigem Grün, etablierten Obstbäumen und so viel Freifläche, der perfekte Ort zum Entspannen, Unterhalten und Genießen das ganze Jahr über, ideal für begeisterte Gärtner, Haustiere und die Kinder, um in einer sicheren Umgebung zu spielen.
Zu den Funktionen gehören
• Holzdielen unter Teppichen
• Aufrecht stehende Gasheizung
• Sicherheits-Rollläden
• Teracotta-Ziegeldach
• Seitenfahrt zur gemauerten Garage mit ausreichend Platz für Tandemfahrzeuge
Verpassen Sie nicht Ihre Chance, sich ein Zuhause mit großartigen Knochen und noch größerem Potenzial zu sichern.
LICHTBILDAUSWEIS ERFORDERLICH
Checkliste für die Erfüllung der Sorgfaltspflicht - consumer.vic.gov.au/duediligencechecklist
Datenschutzerklärung und Hinweis zur Datenerfassung - rataandco.com.au/privacy-policy
Wesentliche Fakten - Bitte beachten Sie den Kaufvertrag und die Lieferantenerklärung für alle wesentlichen Fakten.
Die Grundstücksgröße stammt aus land.vic.gov.au. Dieses Dokument wurde erstellt, um ausschließlich bei der Vermarktung dieser Immobilie zu helfen.
Obwohl alle Sorgfalt angewendet wurde, um sicherzustellen, dass die hierin bereitgestellten Informationen korrekt sind, übernimmt Harcourts Rata & Co keine Verantwortung für Ungenauigkeiten.
Dementsprechend sollten alle interessierten Parteien ihre eigenen Nachforschungen anstellen, um die Informationen zu überprüfen, einschließlich und nicht beschränkt auf die Größe des Grundstücks. Nestled in a quiet family friendly court location, this much loved European style, family home is on the market for the first time in over 40 years and presents a terrific opportunity for first-home buyers, keen renovators and astute investors alike.
Walking distance to Lalor Plaza Shopping, COLES Supermarket, cafes, eateries, medical clinics, local primary and secondary schools, public transport and easy access to Plenty Road, UNI HILL Town Centre, RMIT and major road arterials including the M80 Ring Road Network for that extra commuting convenience to the CBD or out to Melbourne Airport.
Sitting on huge land size approx 681m2 and in original condition, showcasing the architectural features and quality workmanship of the fabulous 1980s, this beautifully elevated home is in need of some TLC, whilst offering a wonderful framework to build upon and add your own personal touches to transform to suit a modern lifestyle of today.
With lovely street appeal, an inviting porch leads to a traditional floorplan, feature entrance hall, enhanced by high ceilings, formal lounge room, 3 bedrooms all with built in robes, light filled kitchen with 900mm cooktop/ wall oven, breakfast bench, adjoining meals area, central family bathroom, and separate laundry.
Step outside to the sun drenched rear yard with lush greenery, established fruit trees and so much open space, the perfect place to relax, entertain and enjoy all year round, ideal for keen gardeners, pets and the kids to play in secure surrounds.
Features include
• Timber floor boards under carpets
• Upright gas heater
• Security shutters
• Teracotta tiled roof
• Side drive to brick garage with ample tandem vehicle accommodation
Don't miss your chance to secure a home with great bones and even greater potential.
PHOTO ID REQUIRED
Due diligence checklist - consumer.vic.gov.au/duediligencechecklist
Privacy Policy and Privacy Collection Notice - rataandco.com.au/privacy-policy
Material Facts - please refer to the contract of sale and vendor statement for any/all material facts.
Land size sourced from land.vic.gov.au. This document has been prepared to assist solely in the marketing of this property.
While all care has been taken to ensure the information provided herein is correct, Harcourts Rata & Co takes no responsibility for any inaccuracies.
Accordingly all interested parties should make their own enquiries to verify the information, including and not limited to land size. Φωλιασμένο σε μια ήσυχη φιλική προς την οικογένεια τοποθεσία του γηπέδου, αυτό το πολύ αγαπημένο ευρωπαϊκό στυλ, οικογενειακό σπίτι είναι στην αγορά για πρώτη φορά σε πάνω από 40 χρόνια και παρουσιάζει μια καταπληκτική ευκαιρία για αγοραστές πρώτης κατοικίας, έντονους ανακαινιστές και έξυπνους επενδυτές.
Σε κοντινή απόσταση με τα πόδια από το Lalor Plaza Shopping, το σούπερ μάρκετ COLES, καφετέριες, εστιατόρια, ιατρικές κλινικές, τοπικά σχολεία πρωτοβάθμιας και δευτεροβάθμιας εκπαίδευσης, δημόσιες συγκοινωνίες και εύκολη πρόσβαση στο Plenty Road, το κέντρο της πόλης UNI HILL, το RMIT και τις μεγάλες οδικές αρτηρίες, συμπεριλαμβανομένου του περιφερειακού οδικού δικτύου M80 για επιπλέον ευκολία μετακίνησης στο CBD ή στο αεροδρόμιο της Μελβούρνης.
Χτισμένο σε τεράστια έκταση περίπου 681m2 και σε αρχική κατάσταση, επιδεικνύοντας τα αρχιτεκτονικά χαρακτηριστικά και την ποιότητα κατασκευής της υπέροχης δεκαετίας του 1980, αυτό το όμορφα υπερυψωμένο σπίτι χρειάζεται λίγη TLC, προσφέροντας παράλληλα ένα υπέροχο πλαίσιο για να αξιοποιήσετε και να προσθέσετε τις δικές σας προσωπικές πινελιές για να μεταμορφωθείτε ώστε να ταιριάζει σε έναν σύγχρονο τρόπο ζωής του σήμερα.
Με υπέροχη γοητεία στο δρόμο, μια φιλόξενη βεράντα οδηγεί σε μια παραδοσιακή κάτοψη, διαθέτει αίθουσα εισόδου, ενισχυμένη από ψηλά ταβάνια, επίσημο σαλόνι, 3 υπνοδωμάτια όλα με ενσωματωμένες ρόμπες, φωτεινή κουζίνα με εστίες / φούρνο τοίχου 900mm, πάγκο πρωινού, παρακείμενο χώρο γευμάτων, κεντρικό οικογενειακό μπάνιο και ξεχωριστό πλυντήριο.
Βγείτε έξω στην ηλιόλουστη πίσω αυλή με το πλούσιο πράσινο, τα οπωροφόρα δέντρα και τον τόσο ανοιχτό χώρο, το ιδανικό μέρος για να χαλαρώσετε, να διασκεδάσετε και να απολαύσετε όλο το χρόνο, ιδανικό για τους ενθουσιώδεις κηπουρούς, τα κατοικίδια ζώα και τα παιδιά να παίζουν σε ασφαλές περιβάλλον.
Τα χαρακτηριστικά γνωρίσματα περιλαμβάνουν:
• Ξύλινες σανίδες δαπέδου κάτω από χαλιά
• Όρθια θερμάστρα αερίου
• Ρολά ασφαλείας
• Κερακότα κεραμοσκεπή
• Πλευρική κίνηση σε γκαράζ από τούβλα με άφθονο διθέσιο όχημα
Μη χάσετε την ευκαιρία να εξασφαλίσετε ένα σπίτι με μεγάλα κόκαλα και ακόμα μεγαλύτερες δυνατότητες.
ΑΠΑΙΤΕΊΤΑΙ ΤΑΥΤΌΤΗΤΑ ΜΕ ΦΩΤΟΓΡΑΦΊΑ
Λίστα ελέγχου δέουσας επιμέλειας - consumer.vic.gov.au/duediligencechecklist
Πολιτική Απορρήτου και Δήλωση Συλλογής Προσωπικών Δεδομένων - rataandco.com.au/privacy-policy
Σημαντικά γεγονότα - ανατρέξτε στη σύμβαση πώλησης και στη δήλωση πωλητή για οποιοδήποτε/όλα τα ουσιώδη γεγονότα.
Μέγεθος γης που προέρχεται από land.vic.gov.au. Αυτό το έγγραφο έχει συνταχθεί για να βοηθήσει αποκλειστικά στην εμπορία αυτού του ακινήτου.
Παρόλο που έχει ληφθεί κάθε μέριμνα για να διασφαλιστεί ότι οι πληροφορίες που παρέχονται στο παρόν είναι σωστές, η Harcourts Rata & Co δεν αναλαμβάνει καμία ευθύνη για τυχόν ανακρίβειες.
Κατά συνέπεια, όλα τα ενδιαφερόμενα μέρη θα πρέπει να υποβάλουν τις δικές τους έρευνες για την επαλήθευση των πληροφοριών, συμπεριλαμβανομένου, μεταξύ άλλων, του μεγέθους της γης. Nichée dans un endroit calme et familial, cette maison familiale de style européen très appréciée est sur le marché pour la première fois en plus de 40 ans et présente une formidable opportunité pour les acheteurs d’une première maison, les rénovateurs passionnés et les investisseurs astucieux.
À distance de marche des magasins Lalor Plaza, du supermarché Coles, des cafés, des restaurants, des cliniques médicales, des écoles primaires et secondaires locales, des transports en commun et d’un accès facile à Plenty Road, au centre-ville d’UNI Hill, au RMIT et aux principales artères routières, y compris le réseau de rocades M80 pour plus de commodité pour se rendre au CBD ou à l’aéroport de Melbourne.
Située sur un immense terrain d’environ 681 m2 et dans son état d’origine, mettant en valeur les caractéristiques architecturales et la qualité de travail des fabuleuses années 1980, cette maison magnifiquement surélevée a besoin d’un peu d’attention, tout en offrant un cadre merveilleux sur lequel construire et ajouter vos propres touches personnelles pour vous transformer en fonction d’un style de vie moderne d’aujourd’hui.
Avec un bel attrait de rue, un porche accueillant mène à un plan d’étage traditionnel, un hall d’entrée caractérisé, rehaussé par de hauts plafonds, un salon formel, 3 chambres toutes avec des peignoirs intégrés, une cuisine lumineuse avec plaque de cuisson / four mural de 900 mm, un banc pour le petit-déjeuner, une salle à manger attenante, une salle de bains familiale centrale et une buanderie séparée.
Sortez dans la cour arrière baignée de soleil avec une végétation luxuriante, des arbres fruitiers établis et tant d’espaces ouverts, l’endroit idéal pour se détendre, se divertir et profiter toute l’année, idéal pour les jardiniers passionnés, les animaux domestiques et les enfants pour jouer dans un cadre sécurisé.
Les caractéristiques comprennent
• Planchers en bois sous tapis
• Chauffage vertical au gaz
• Volets de sécurité
• Toit en tuiles de téracotta
• Allée latérale menant au garage en brique avec un grand espace pour les véhicules tandem
Ne manquez pas votre chance d’obtenir une maison avec de bons os et un potentiel encore plus grand.
PIÈCE D’IDENTITÉ AVEC PHOTO REQUISE
Liste de contrôle de diligence raisonnable - consumer.vic.gov.au/duediligencechecklist
Politique de confidentialité et avis de collecte de renseignements personnels - rataandco.com.au/privacy-policy
Faits importants - veuillez vous référer au contrat de vente et à la déclaration du vendeur pour tous les faits importants.
La taille du terrain provient de land.vic.gov.au. Ce document a été préparé pour aider uniquement à la commercialisation de cette propriété.
Bien que toutes les précautions aient été prises pour s’assurer que les informations fournies dans le présent document sont correctes, Harcourts Rata & Co n’assume aucune responsabilité en cas d’inexactitude.
Par conséquent, toutes les parties intéressées doivent se renseigner elles-mêmes pour vérifier les informations, y compris, mais sans s’y limiter, la taille du terrain.