335.000 EUR
CARGANDO...
Casa y Vivienda unifamiliar (En venta)
Referencia:
EDEN-T105050950
/ 105050950
Referencia:
EDEN-T105050950
País:
FR
Ciudad:
Bias
Código postal:
47300
Categoría:
Residencial
Tipo de anuncio:
En venta
Tipo de inmeuble:
Casa y Vivienda unifamiliar
Superficie:
260 m²
Terreno:
2.000 m²
Habitaciones:
14
Dormitorios:
7
Cuartos de baño:
4
Aseos:
4
Aparcamiento(s):
1
Piscina:
Sí
Terassa:
Sí
Lavadora:
Sí
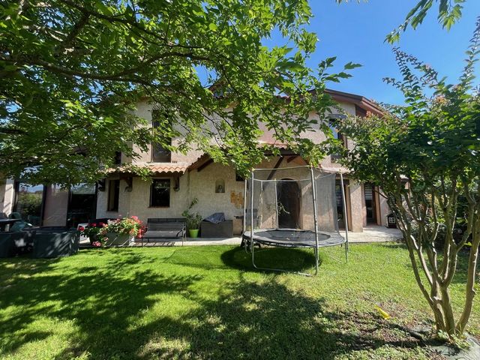
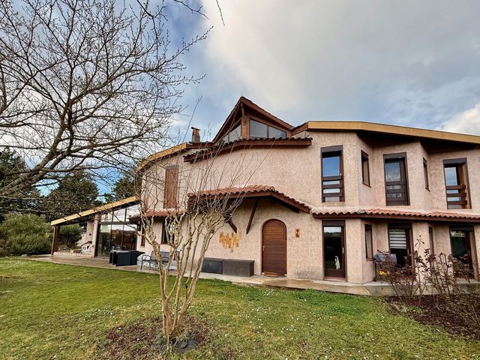
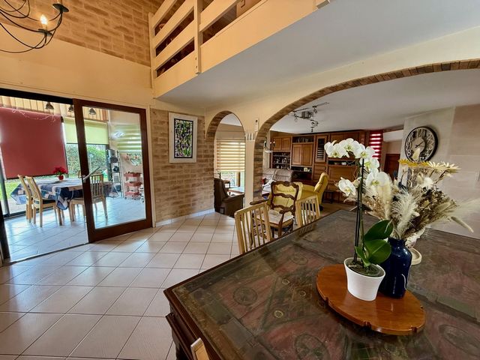
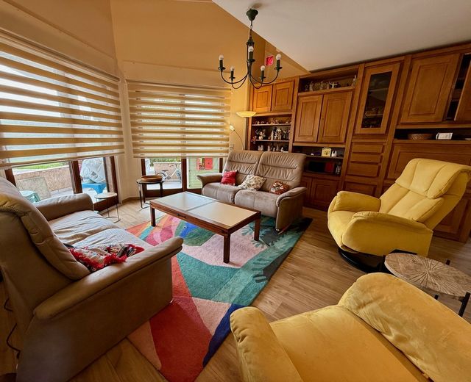
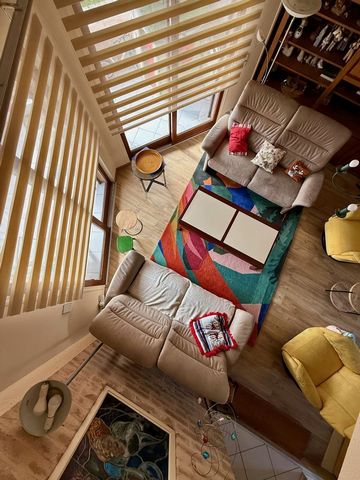
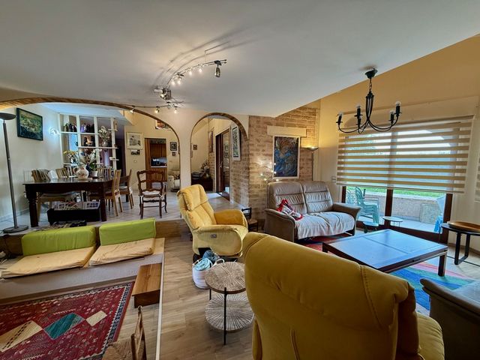
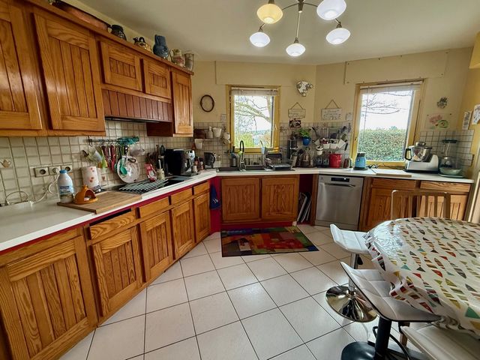
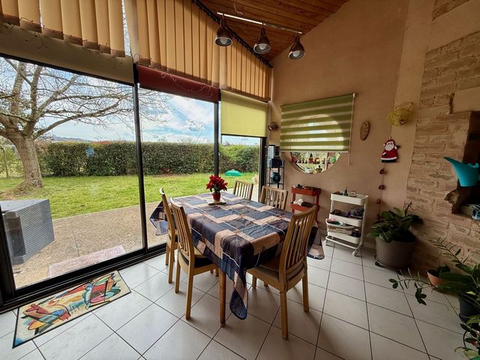
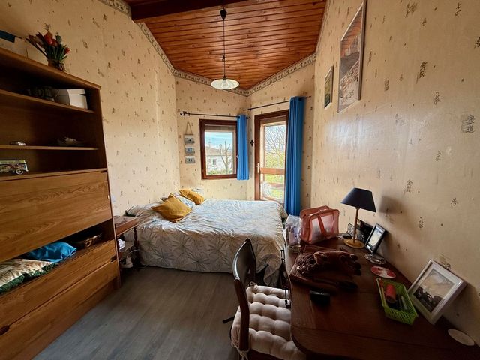
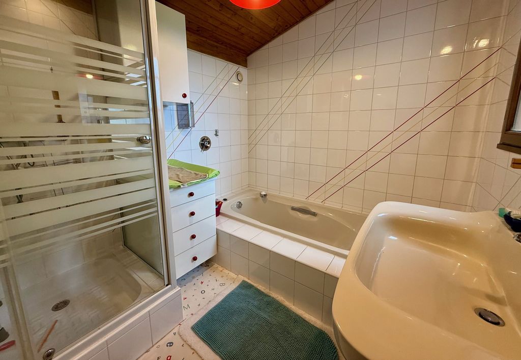
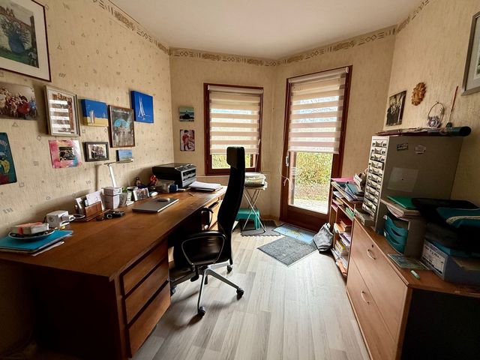
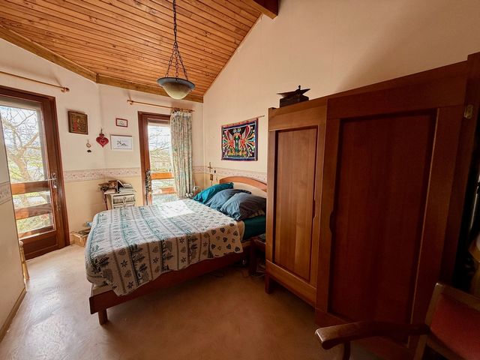
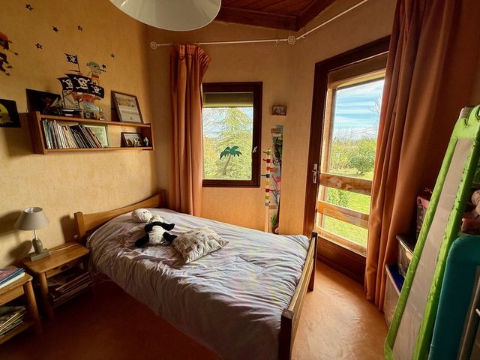
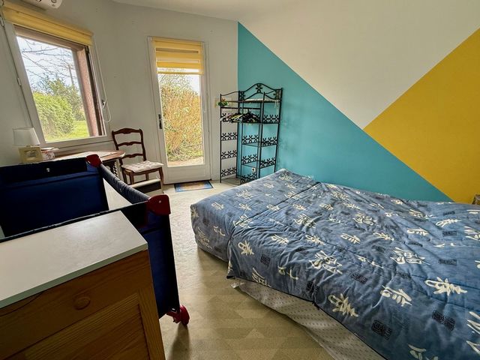
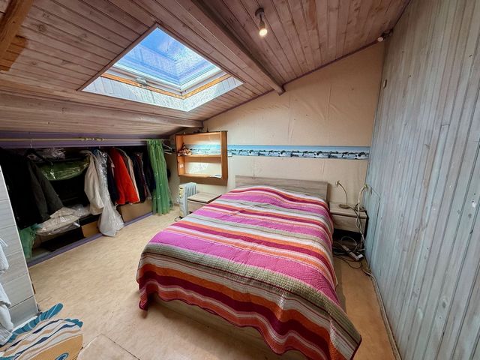
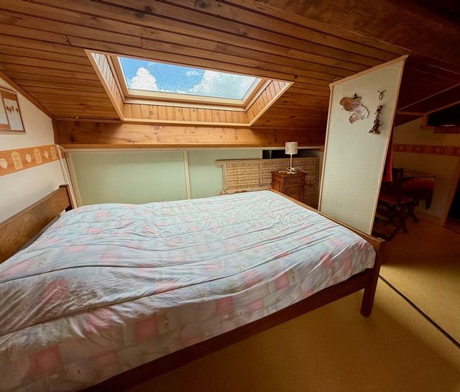
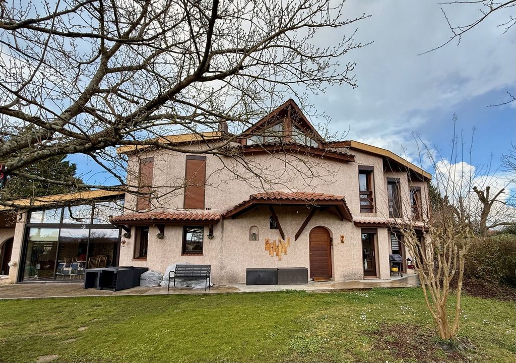
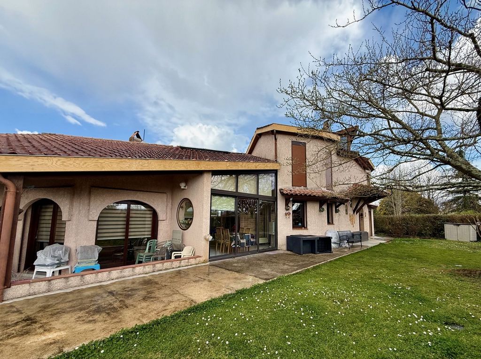
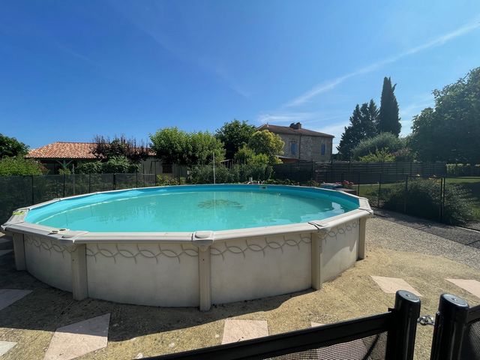
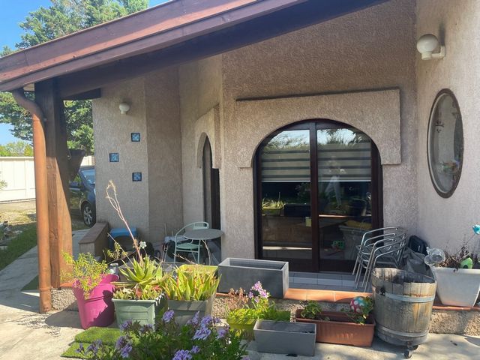
This house with an area of approximately 260 m2 rises on two levels. On the ground floor, the property consists of a beautiful entrance opening onto a large living room/dining room with access to the kitchen and the veranda. A hallway distributes a toilet, access to the garage/cellar, a bedroom, and the offices which were used by a former liberal profession which can either have the same use, or transform this part into 2 additional bedrooms.
Upstairs, a hallway with a view of the living room distributes four bedrooms, two of which have shower rooms, toilet and bathroom.
The house is equipped with south-facing wooden double-glazed joinery, motorized aluminum shutters. The heating system is provided by low-temperature underfloor heating by heat pump throughout the house, as well as reversible air conditioning (ducted system upstairs) and fireplace with insert.
Outside, a fully fenced plot of about 2000 m2, electric gate, a convivial terrace, two shelters, a swimming pool and a large garage including also a wine cellar and two workshops.
As you can see, this atypical property has great potential combining comfort, space and modernity, it lends itself to different projects and lifestyle. false
Features:
- Garden
- Terrace
- SwimmingPool
- Washing Machine Ver más Ver menos Cette maison idéalement située sur la commune de BIAS a été conçue par l'architecte Balthazar et pensée en fonction du soleil. Elle est proche de toutes commodités : pharmacie, arrêt de bus, supermarché, écoles…
Cette maison d’une superficie d’environ 260 m2 s’élève sur deux niveaux. Au rez-de-chaussée le bien se compose d'une belle entrée donnant sur une vaste pièce à vivre salon/ salle à manger avec accès à la cuisine et à la véranda. Un dégagement distribue un WC, l'accès au garage/ céllier, une chambre, et aux bureaux qui servaient à une ancienne professision libérale qui peut soit avoir le même usage, soit transformer cette partie en 2 chambres supplémentaires.
À l'étage, un degagement avec vue sur la pièce de vie distribue quatre chambres dont deux avec salles d'eau, WC salle de bain.
La maison est équipée de menuiseries double-vitrage bois orientées plein sud, volets roulants en aluminium motorisés. Le système de chauffage est assuré par un chauffage au sol basse température par pompe à chaleur dans toute la maison, ainsi que des climatisations réversible (système gainable à l'étage) et cheminée avec insert.
À l’extérieur, une terrain entièrement clôturé d’environ 2000 m2, portail électrique, une terrasse conviviale, deux abris, une piscine sem-enterrée et un vaste garage comprenant aussi une cave à vin et deux ateliers.
Vous l’aurez compris, ce bien atypique détient un gros potentiel alliant confort, espace et modernité il se prête à différents projets et style de vie. false
Features:
- Garden
- Terrace
- SwimmingPool
- Washing Machine Dit huis, ideaal gelegen in de stad BIAS, is ontworpen door de architect Balthazar en ontworpen met de zon in gedachten. Het ligt dicht bij alle voorzieningen: apotheek, bushalte, supermarkt, scholen...
Dit huis met een oppervlakte van circa 260 m2 is verdeeld over twee niveaus. Op de begane grond bestaat de woning uit een mooie entree die uitkomt op een grote woonkamer/eetkamer met toegang tot de keuken en de veranda. Een gang verdeelt een toilet, toegang tot de garage/kelder, een slaapkamer en de kantoren die werden gebruikt door een voormalig vrij beroep dat ofwel hetzelfde gebruik kan hebben, ofwel dit deel kan omvormen tot 2 extra slaapkamers.
Boven verdeelt een hal met uitzicht op de woonkamer vier slaapkamers, waarvan twee met doucheruimte, toilet en badkamer.
De woning is voorzien van houten schrijnwerk met dubbele beglazing op het zuiden, gemotoriseerde aluminium luiken. Het verwarmingssysteem wordt verzorgd door vloerverwarming op lage temperatuur door middel van een warmtepomp door het hele huis, evenals omkeerbare airconditioning (kanaalsysteem op de bovenverdieping) en een open haard met inzetstuk.
Buiten een volledig omheind perceel van ongeveer 2000 m2, elektrische poort, een gezellig terras, twee schuilplaatsen, een zwembad en een grote garage met ook een wijnkelder en twee werkplaatsen.
Zoals u kunt zien, heeft dit atypische pand een groot potentieel om comfort, ruimte en moderniteit te combineren, het leent zich voor verschillende projecten en levensstijlen. vals
Features:
- Garden
- Terrace
- SwimmingPool
- Washing Machine This house ideally located in the town of BIAS was designed by the architect Balthazar and designed with the sun in mind. It is close to all amenities: pharmacy, bus stop, supermarket, schools...
This house with an area of approximately 260 m2 rises on two levels. On the ground floor, the property consists of a beautiful entrance opening onto a large living room/dining room with access to the kitchen and the veranda. A hallway distributes a toilet, access to the garage/cellar, a bedroom, and the offices which were used by a former liberal profession which can either have the same use, or transform this part into 2 additional bedrooms.
Upstairs, a hallway with a view of the living room distributes four bedrooms, two of which have shower rooms, toilet and bathroom.
The house is equipped with south-facing wooden double-glazed joinery, motorized aluminum shutters. The heating system is provided by low-temperature underfloor heating by heat pump throughout the house, as well as reversible air conditioning (ducted system upstairs) and fireplace with insert.
Outside, a fully fenced plot of about 2000 m2, electric gate, a convivial terrace, two shelters, a swimming pool and a large garage including also a wine cellar and two workshops.
As you can see, this atypical property has great potential combining comfort, space and modernity, it lends itself to different projects and lifestyle. false
Features:
- Garden
- Terrace
- SwimmingPool
- Washing Machine