890.000 EUR
CARGANDO...
Ménerbes - Casa y vivienda unifamiliar se vende
995.000 EUR
Casa y Vivienda unifamiliar (En venta)
Referencia:
EDEN-T104959936
/ 104959936
Referencia:
EDEN-T104959936
País:
FR
Ciudad:
Menerbes
Código postal:
84560
Categoría:
Residencial
Tipo de anuncio:
En venta
Tipo de inmeuble:
Casa y Vivienda unifamiliar
Superficie:
124 m²
Terreno:
3.773 m²
Habitaciones:
4
Dormitorios:
3
Cuartos de baño:
1
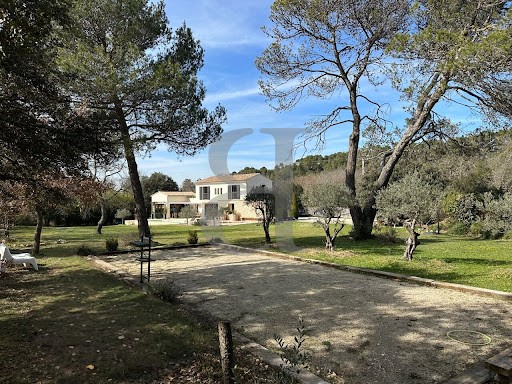
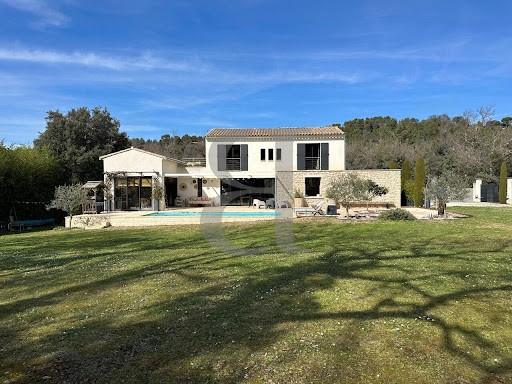
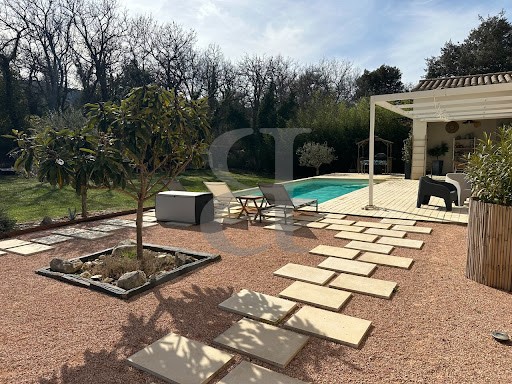
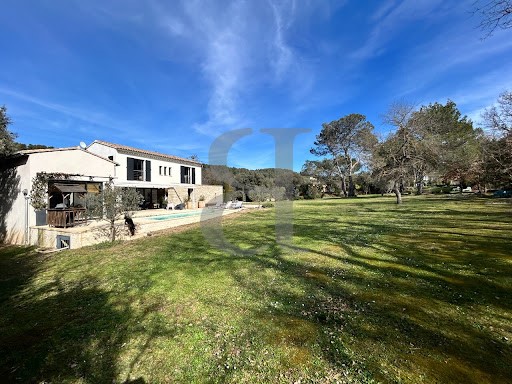
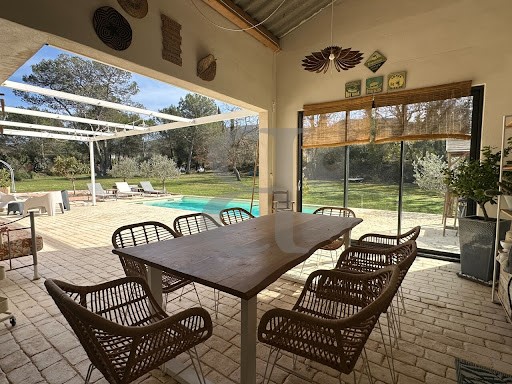
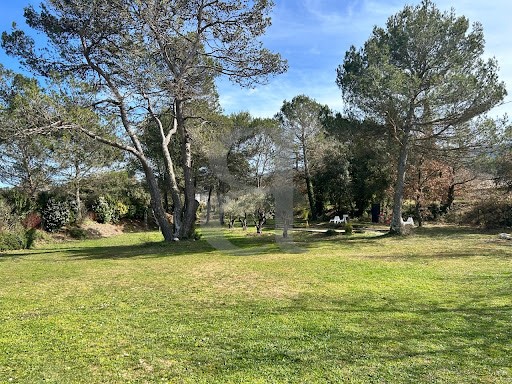
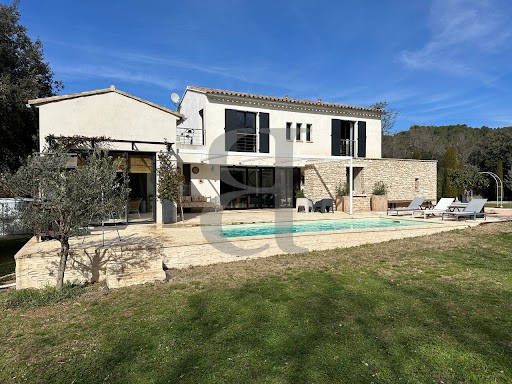
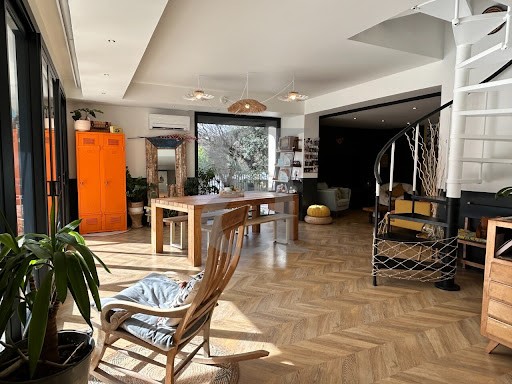
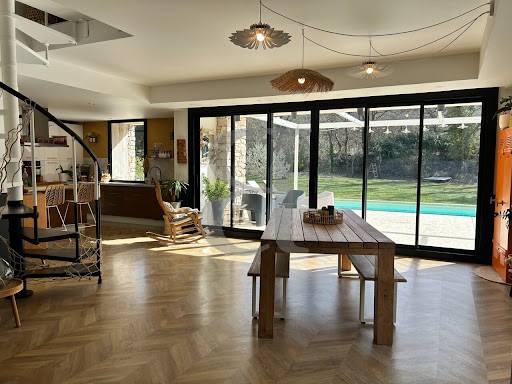
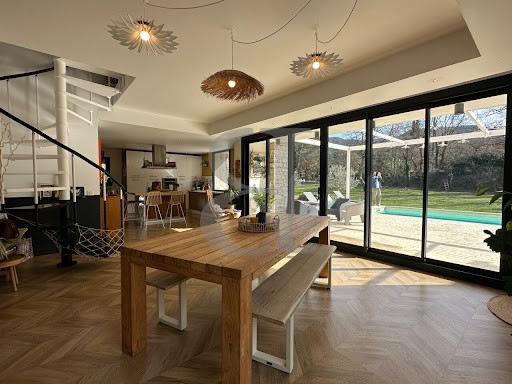
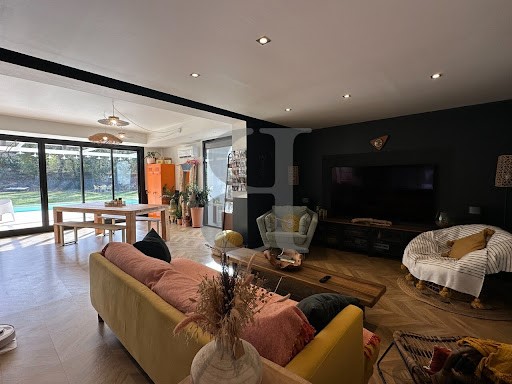
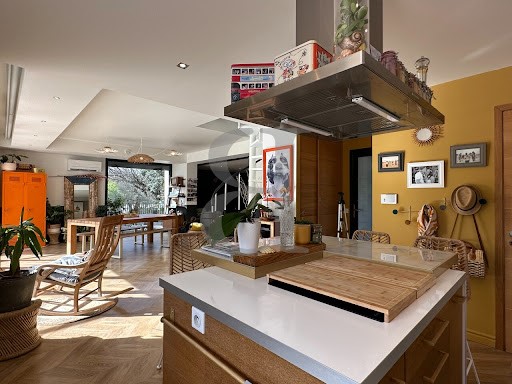
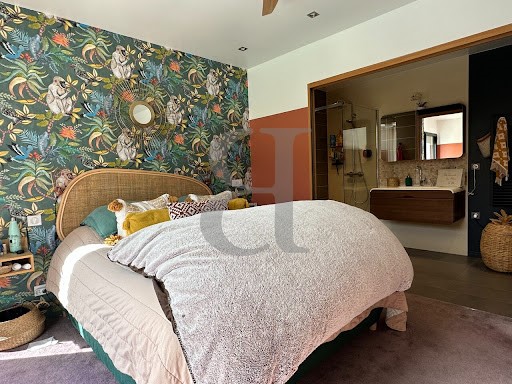
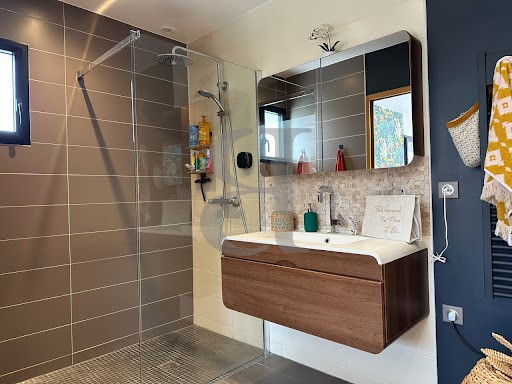
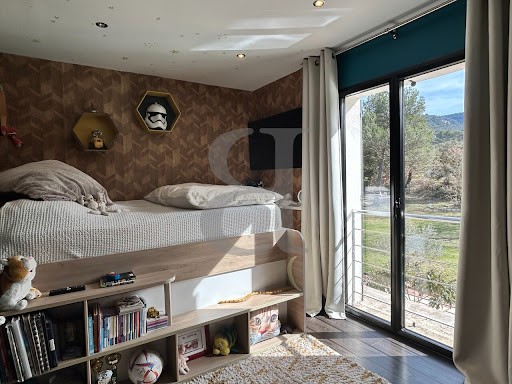
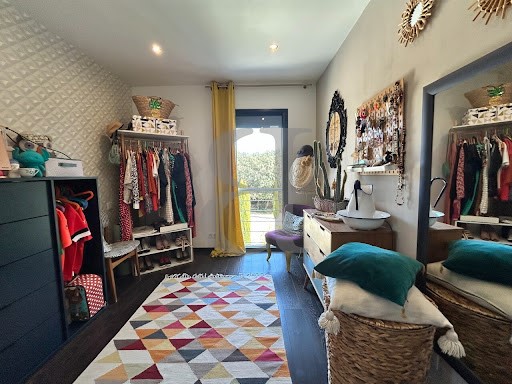
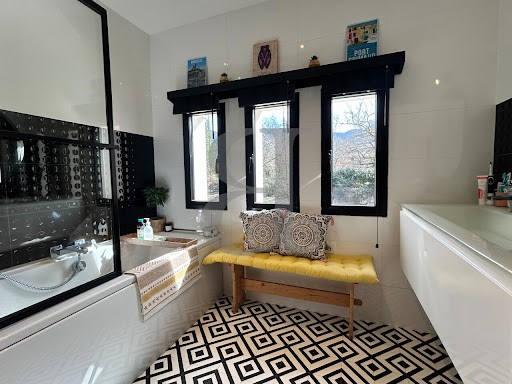
Visite virtuelle disponible sur notre site internet.
À Ménerbes, dans un environnement privilégié en pleine campagne, cette villa récente et moderne d'environ 125 m² offre un cadre de vie exceptionnel.
Elle dispose d'un salon TV, d'une salle à manger ouverte sur une cuisine équipée et une buanderie. Les pièces de vie sont baignées de lumière grâce aux grandes baies vitrées qui offrent une ouverture directe sur la terrasse et la piscine et profitent d'un ensoleillement optimal tout au long de la journée, créant une ambiance chaleureuse et agréable.
À l'étage, trois chambres dont une suite parentale avec terrasse privative garantissent confort et intimité.
Son grand terrain arboré constructible d'environ 3770 m² garantit intimité et sérénité, idéal pour se ressourcer en pleine nature. La vaste terrasse s'ouvre sur une superbe piscine avec une vue dégagée, offrant un espace de détente privilégié. Une grande cuisine d'été ombragée, permet de savourer des repas en plein air dans une ambiance conviviale.
Pour les amateurs de loisirs en extérieur, un terrain de pétanque vient parfaire cet espace, faisant de cette propriété un lieu idéal pour partager des moments inoubliables en famille ou entre amis.
Cette villa est à vendre à l'agence Boschi Immobilier de L'Isle-sur-la-Sorgue, 84800.
Elle se compose de:
---Rez-de-chaussée---
Hall d'entrée avec placards 2 m²
WC et lave mains 2 m²
Séjour ouvert sur la salle à manger et la cuisine équipée 70 m²
Buanderie 2.5 m²
---1er étage---
Palier 2 m²
Suite avec salle d'eau dressing et accès terrasse 20 m²
Chambre 12 m²
Chambre avec placards 10 m²
Salle de bain et WC 7 m²
---Piscine 8x4 m (PVC armé)
---Cuisine d'été 21 m²
---Terrain de pétanque
---Terrasse sud
---Abri jardin
---Patio MENERBES Virtual tour available on our website. In Ménerbes, in a privileged setting in the heart of the countryside, this recent, modern villa of around 125 sqm offers an exceptional living environment. It features a TV lounge, a dining room opening onto a fitted kitchen and a utility room. The living rooms are bathed in light thanks to the large bay windows that open directly onto the terrace and swimming pool and enjoy plenty of sunshine throughout the day, creating a warm and pleasant atmosphere. Upstairs, three bedrooms, including a master suite with private terrace, guarantee comfort and privacy. The large wooded plot of around 3,770 sqm with planning permission guarantees privacy and serenity, ideal for recharging your batteries in the heart of nature. The vast terrace opens onto a superb swimming pool with an uninterrupted view, offering a privileged space in which to relax. A large, shaded summer kitchen lets you enjoy meals al fresco in a friendly atmosphere. For outdoor enthusiasts, a petanque court completes the picture, making this property the ideal place to share unforgettable moments with family or friends. This villa is for sale at Boschi Immobilier in L'Isle-sur-la-Sorgue, 84800. It comprises: ---Ground floor--- Entrance hall with cupboards 2 sqm. WC and washbasin 2sqm Living room opening onto dining room and fitted kitchen 70 sqm Utility room 2.5 m². ---1st floor--- Landing 2 sqm Suite with shower room, dressing room and access to terrace 20 sqm Bedroom 12 sqm Bedroom with wardrobes 10 sqm Bathroom and WC 7 sqm ---Swimming pool 8x4 m (reinforced PVC / Glass filtration) ---Summer kitchen 21 sqm ---Pétanque court ---South terrace ---Garden shed ---Patio