CARGANDO...
Oisterwijk - Casa y vivienda unifamiliar se vende
1.345.000 EUR
Casa y Vivienda unifamiliar (En venta)
Referencia:
EDEN-T104912461
/ 104912461
Referencia:
EDEN-T104912461
País:
NL
Ciudad:
Oisterwijk
Código postal:
5061 VN
Categoría:
Residencial
Tipo de anuncio:
En venta
Tipo de inmeuble:
Casa y Vivienda unifamiliar
Superficie:
268 m²
Terreno:
912 m²
Habitaciones:
10
Dormitorios:
4
Cuartos de baño:
1
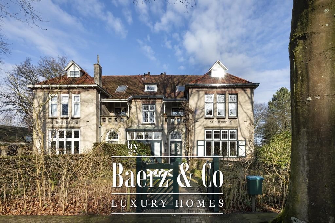
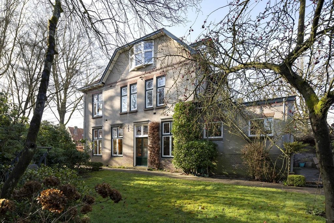
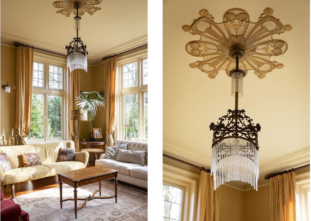
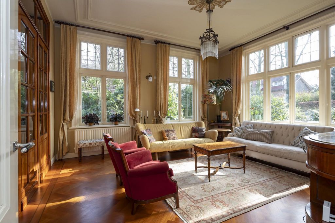
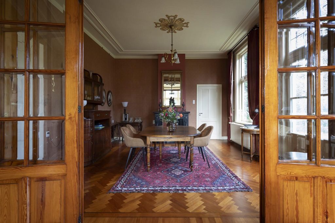
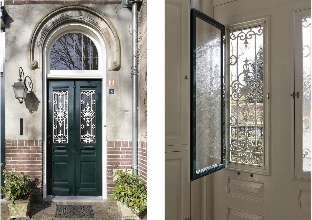
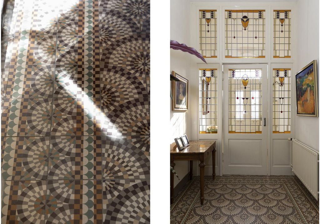
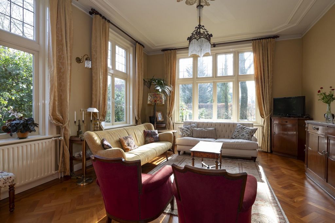
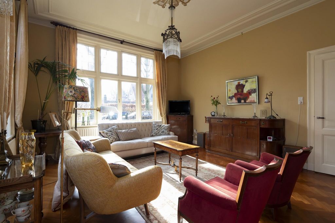
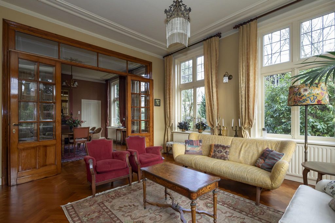
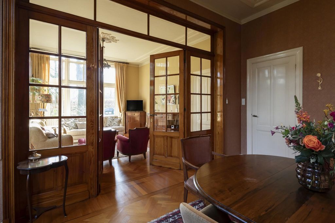
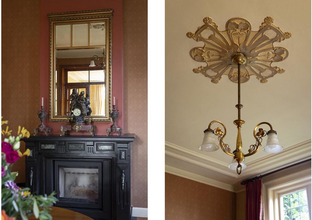
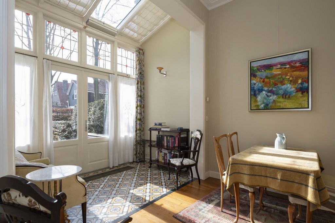

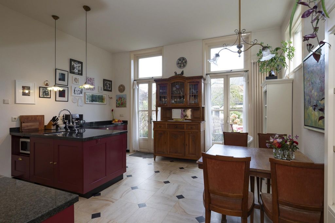
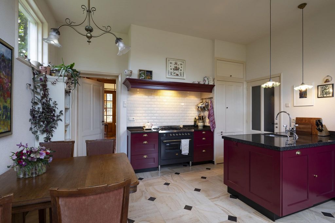
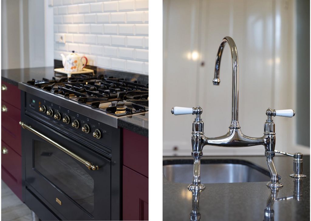
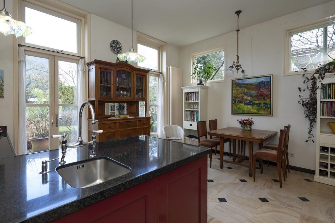

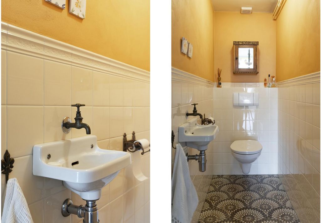
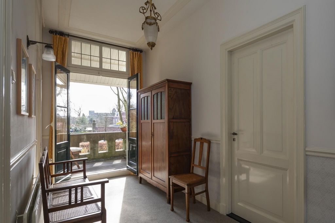
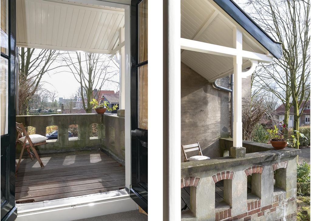
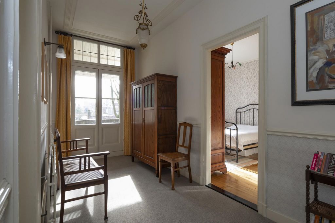
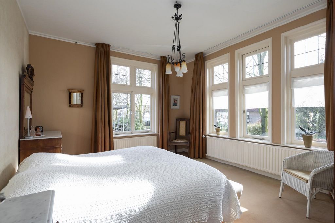
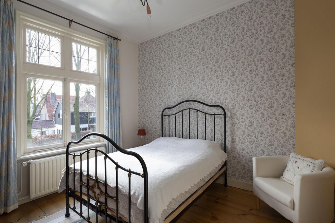
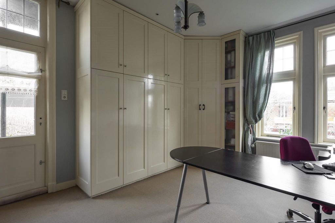
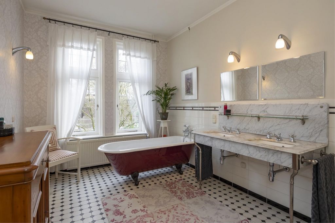
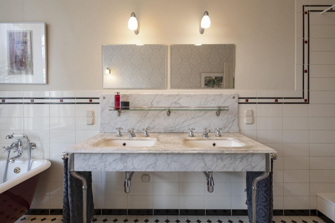
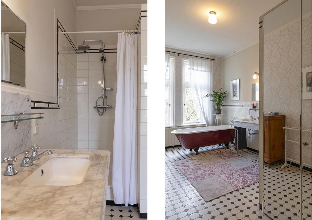
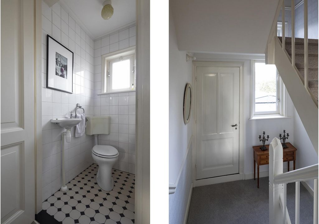
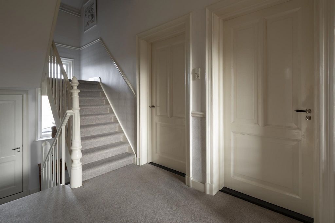
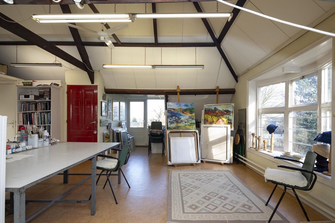
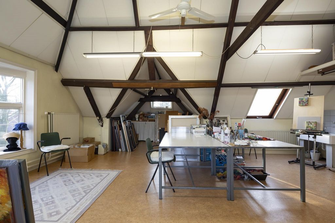
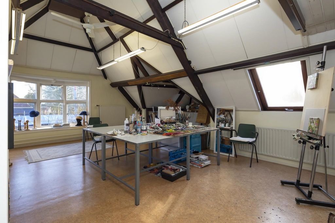
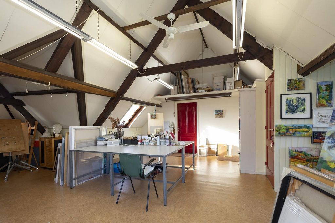
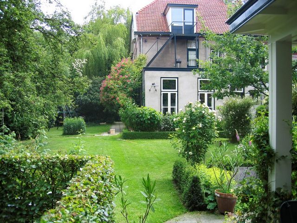
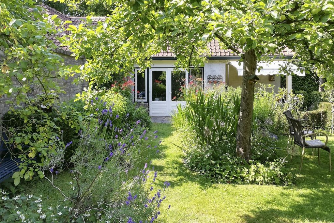
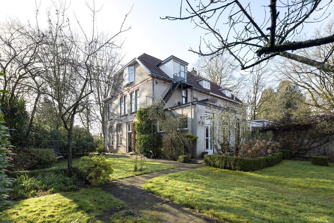
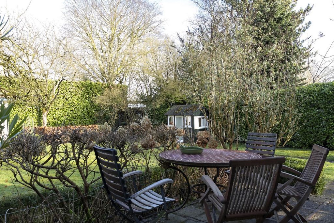
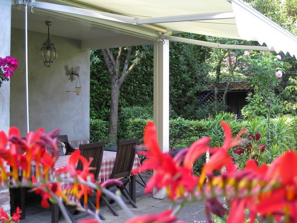
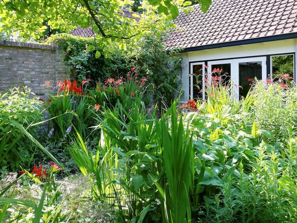
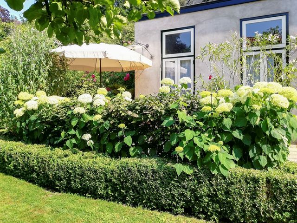
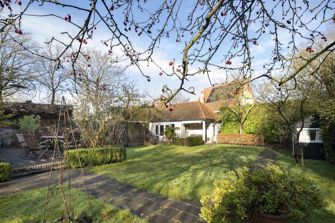
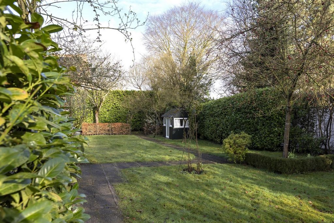
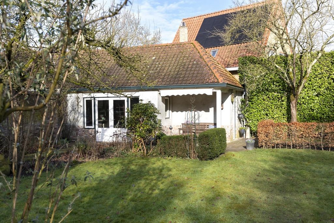
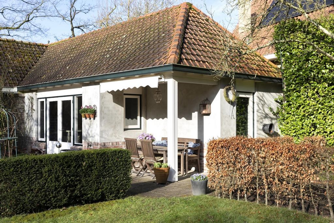
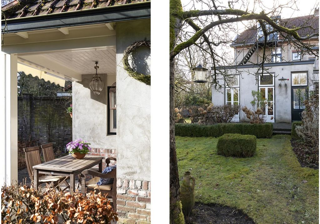
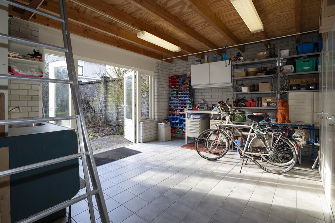
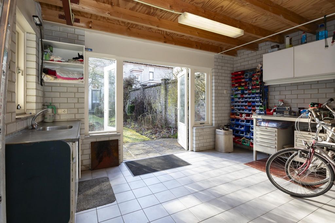
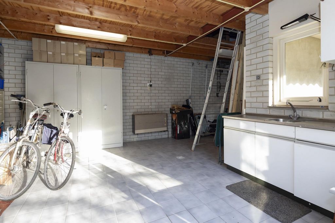
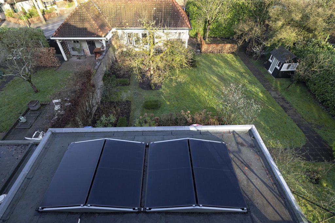
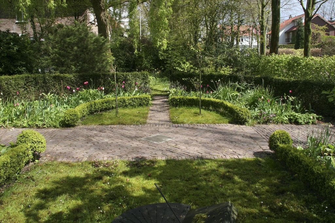
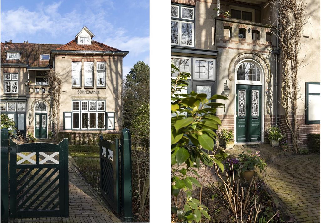
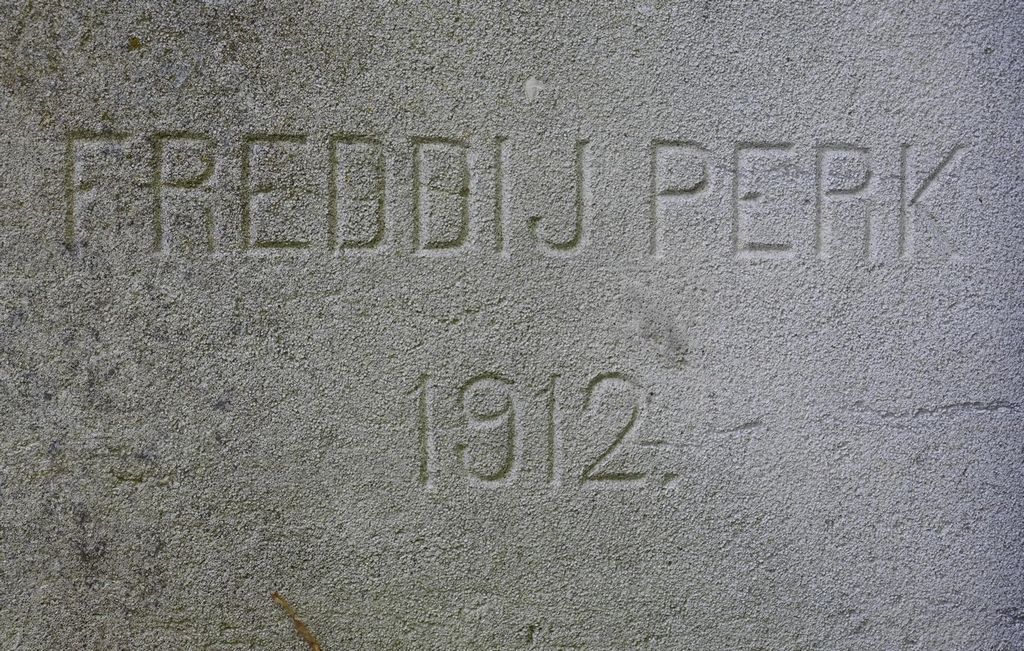
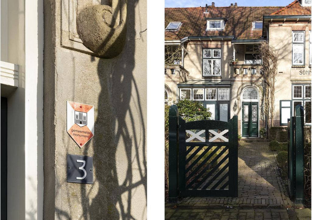
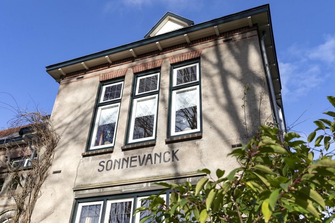

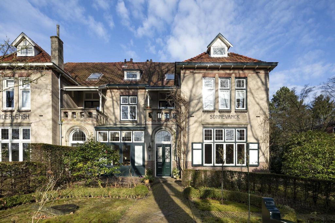
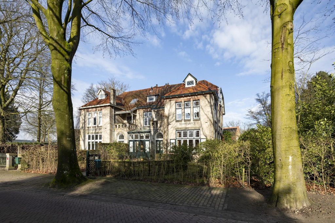
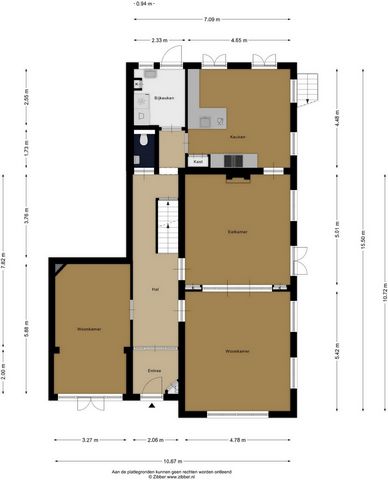
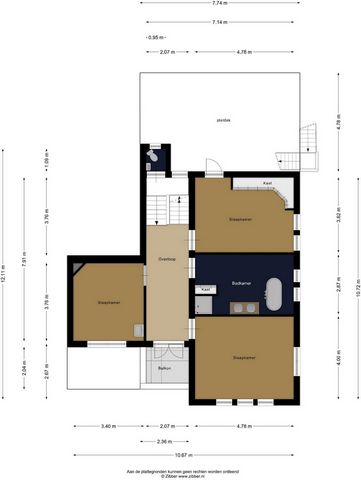
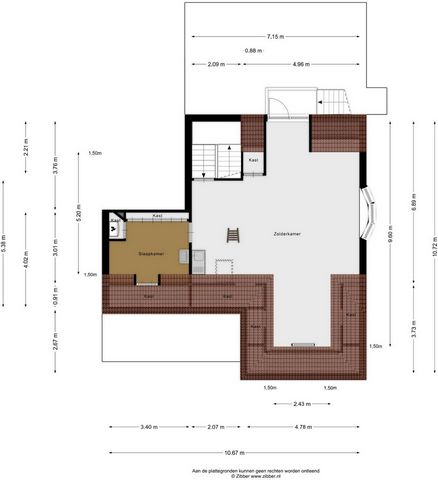
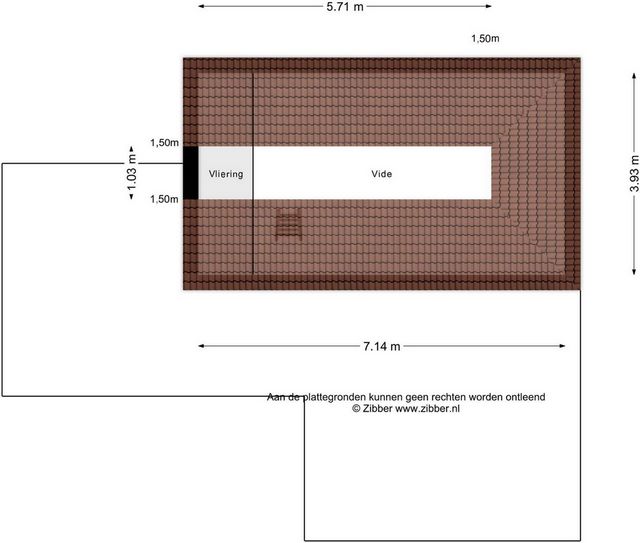
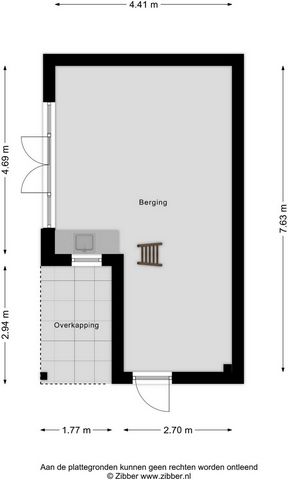
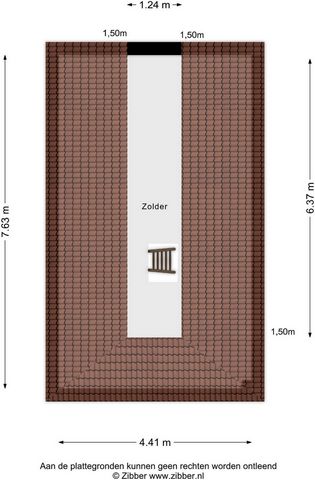
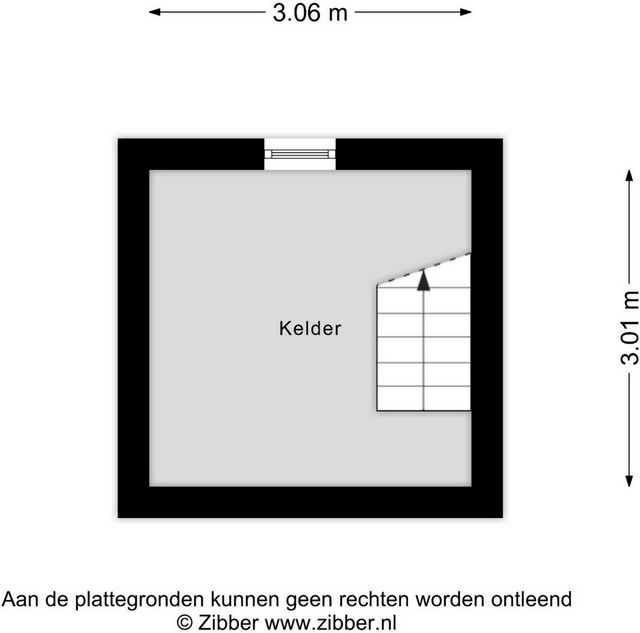

The popular location is characterized by the green character, the spacious plots and the excellent location at 5 minutes walking distance from the bustling center and the NS station of Oisterwijk."Sonnevanck" is a stately family home and offers many possibilities for use; for example, in addition to several comfortable living rooms on the ground floor, you have the possibility of an office or practice at home with its own entrance. The large studio and the completely insulated garden house also invite you to give it your own interpretation.The villa, built in 1912 under architecture, has beautiful authentic details. The high ceilings give a feeling of space, while each room has its own unique atmosphere.The current residents have restored the house to its former glory with great sense of style and detail since the purchase in 1994. Living comfort and sustainability have not been forgotten. History and contemporary living are beautifully combined here.Oisterwijk is known for its beautiful nature and excellent facilities. Good public transport, including a railway station and its central location between Eindhoven, 's-Hertogenbosch and Tilburg make Oisterwijk a popular place to live.General
Living area: approx. 268 m2
Volume: approx. 987 m3
Plot area: 912 m2
Year of construction: 1912?
LayoutGround floor
State hall
Upon entering this beautiful villa you will immediately be pleasantly surprised. You enter, through the vestibule, into the impressive hall, with a high ceiling and a beautiful incidence of light thanks to the beautiful intermediate facade with stained glass. The hall has a wonderfully beautiful antique tiled floor, newly laid and equipped with floor insulation and pleasant underfloor heating. The hall gives access to all living areas on the ground floor.Conservatory
The conservatory room at the front can be reached via the hall. A sun-drenched, wonderful space where you can work, practice your hobby or where your children can play. The conservatory room has French doors that open onto the front garden.Living room and dining room
The living room can be reached from the hall. The atmosphere exudes peace and nostalgia. Here too, beautiful, high ceilings, beautiful ornaments, high windows that provide optimum light. The living room flows into the dining room, separated by beautiful 4-door en suite doors. Both rooms have a solid teak parquet floor, laid in a herringbone pattern and fitted with double piping and band. The French doors to the garden and the beautiful mantelpiece with insert wood stove complete the picture of the stately dining room.Kitchen
The kitchen is an extension of the dining room and faces the sunny back garden. With two double French doors, you can walk onto the terrace and into the garden. The living/kitchen is again very light and sunny thanks to the many windows all around. The kitchen is completely in style and equipped with various built-in appliances.Utility room
Next to the kitchen is the utility room, this also has an access door to the garden. It is a nice, practical space with connections for the washing equipment and space for an extra fridge/freezer.At the end of the hall is the toilet room with washbasin; as well as the access to the basement.Cellar
The cellar is accessible via a fixed staircase. It is a practical space; ideal for storing your delicious wines and extra provisions.You reach the first and second floors via the beautiful landing stairs. You will notice that the ceilings here are also pleasantly high and also feature original decorative stucco edges.First floor
Adjacent to the spacious landing are three spacious rooms, a toilet, the bathroom and at the end a balcony with a view of the front garden. The flat roof with the escape stairs can be reached via the balcony door in the room with the fixed cupboard wall.Bathroom
The bathroom, which is completely built in style, has a freestanding bath, a double antique marble washbasin, a walk-in shower and a fixed cupboard. There is pleasant daylight and the spacious space is well ventilated by 2 large French windows.Second floor
What a surprise this spacious, versatile floor. Now in use as a very pleasant studio with plenty of daylight, good ceiling heights, a beautiful bay window and lots of cupboard space. There is also an extra bedroom with dormer window and built-in wardrobe.The entire second floor can of course be divided freely and is suitable for multiple purposes. For example, you could easily create a beautiful master bedroom with a second bathroom.
This space is also accessible via an escape staircase on the outsideThe garden
The attractive garden is designed entirely in the English style of the residential area. It is a wide, deep garden with various terraces, many beautiful hedges, rose bushes and a large variety of perennials that show some of their splendor throughout the year. The aerial photo clearly shows the structure of the garden. Other photos give an impression of what the cottage-like garden looks like in spring and high summer. The canopy of the garden house offers a cozy terrace where you can enjoy yourself in spring and autumn. Garden house
At the back of the garden is a spacious, fully insulated stone garden house with a complete attic floor. This light space with windows and garden doors to the terrace can be used for numerous purposes. Special features:
- “Sonnevanck” and the adjacent villa are designed in such a way that the most important living areas are not adjacent to each other but are situated on the outside, separated by two central halls and intermediate rooms.
- Since it is a municipal monument, there is no mandatory energy label. - In the conservatory room, facilities (water, sewerage and underfloor heating) have been installed for the possible realization of a bedroom with adjoining bathroom.
- In the dining room, the gas fireplace has recently been replaced by a high-efficiency insert wood stove
- Presence of an irrigation system with its own water well and pump.
- Presence of solar panels on the flat roof.
- The roof of the garden house offers the possibility of installing extra solar panels.Location:- Located in villa park "Hoog", built around 1910 as an English park-like residential area
- One of the oldest monumental avenues in Oisterwijk
- Quiet, low-traffic one-way street (mainly local traffic)
- Unobstructed, green view at the front.
- More than enough free parking spaces in the avenue
- Located 5 minutes walk from the Burgundian center and 7 minutes walk to the NS stationOisterwijk
Living in Oisterwijk, or "De Parel In 't Groen", is very popular with many. With a population of over 26,000, it has a level of facilities that can compete with a city. For example, Oisterwijk has a vibrant heart, with the famous Lind with luxurious shops and a wide range of catering establishments, it also has its own NS station, good bus connections, a theater and of course there are the many forests and fens with numerous walking, cycling and horse riding trails. In terms of education, Oisterwijk also has nothing to complain about, there are several broad schools with daycare centers and there is both regular and bilingual secondary education from VMBO to VWO. In terms of sports, residents also have a wide choice, Oisterwijk has a rich club life, you can practice every conceivable sport, tennis, football, hockey, rugby, fitness, yoga, jeu de boules, athletics, swimming, horse riding, too many to mention.
In short, it is not without reason that Oisterwijk has been voted one of the five most beautiful villages in the Netherlands and it really has a lot to offer. A wonderful municipality to live in, to work in, to live in, but above all to enjoy in. Welcome to Oisterwijk!Are you interested after seeing the photos and reading about this unique, stately semi-detached villa and can you see yourself living in this special, striking home? Please contact Marleen de Bekker of Finesse Makelaardij 013 – 528 55 39, real estate agent in exclusive properties. More information at ... Ver más Ver menos Voor de liefhebber van monumentaal wonen in één van de meest geliefde groene lanen van Oisterwijk!In de George Perklaan, gelegen in een parkachtige woonomgeving, staat deze bijzonder karakteristieke, uitstekend onderhouden halfvrijstaande villa “Sonnevanck”.
De gewilde locatie kenmerkt zich door het groene karakter, de ruime percelen en de uitstekende ligging op 5 minuten loopafstand van het bruisende centrum en het NS-station van Oisterwijk.“Sonnevanck” is een statige familiewoning en biedt vele gebruiksmogelijkheden; zo heeft u naast meerdere comfortabele woonvertrekken op de parterre, de mogelijkheid tot kantoor of praktijk aan huis met eigen ingang. Ook het grote atelier en het compleet geïsoleerde tuinhuis nodigen uit om er een geheel eigen invulling aan te geven.De, in 1912 onder architectuur gebouwde, villa beschikt over prachtige authentieke details. De hoge plafonds geven een gevoel van ruimte, terwijl elke kamer zijn eigen unieke sfeer heeft.De huidige bewoners hebben vanaf de aankoop in 1994 de woning met veel gevoel voor stijl en detail weer in oude luister hersteld. Daarbij zijn wooncomfort en duurzaamheid niet vergeten. Historie en hedendaags wonen worden hier prachtig gecombineerd.Oisterwijk is bekend vanwege de prachtige natuur en uitstekende voorzieningen. Goed Openbaar Vervoer, waaronder een NS Station en haar centrale ligging tussen Eindhoven, ‘s-Hertogenbosch en Tilburg maken Oisterwijk een geliefde plek om te wonen.Algemeen
Woonoppervlak: ca. 268 m2
Inhoud: ca. 987 m3
Perceeloppervlak: 912 m2
Bouwjaar: 1912IndelingParterre
Statige hal
Bij binnenkomst in deze prachtige villa wordt u meteen blij verrast. U treedt, via de vestibule, binnen in de imposante hal, met een hoog plafond en een schitterende lichtinval dankzij de prachtige tussenpui voorzien van glas-in-lood. De hal heeft een geweldig mooie antieke tegelvloer, nieuw gelegd en voorzien van vloerisolatie en aangename vloerverwarming. De hal geeft toegang tot alle leefruimtes op de parterre.Serre
Via de hal is de serre-kamer aan de voorzijde te bereiken. Een zonovergoten, heerlijke ruimte waar u fijn kunt werken, uw hobby kunt uitoefenen of waar uw kinderen lekker kunnen spelen. De serre-kamer heeft openslaande tuindeuren die uitkomen in de voortuin.Woonkamer en eetkamer
Vanuit de hal is de woonkamer bereikbaar. De sfeer ademt rust uit, nostalgie. Ook hier fraaie, hoge plafonds, prachtige ornamenten, hoge raampartijen waardoor er optimale lichtinval is. De woonkamer loopt over in de eetkamer, gescheiden door mooie 4-slags en suite deuren. In beide kamers ligt een massief teakhouten parketvloer, in visgraat gelegd en voorzien van dubbele bies en band. De openslaande deuren naar de tuin en de prachtige schouw met insert houthaard maakt het plaatje van de statige eetkamer compleet.Keuken
De keuken ligt in het verlengde van de eetkamer en is gericht op de zonnige achtertuin. Met twee dubbele openslaande tuindeuren loopt u zo heerlijk het terras op, de tuin in. De woon/leefkeuken is wederom bijzonder licht en zonnig dankzij de vele raampartijen rondom. De keuken is geheel in stijl en voorzien van diverse inbouwapparatuur.Bijkeuken
Naast de keuken ligt de bijkeuken, ook deze heeft een toegangsdeur tot de tuin. Het is een fijne, praktische ruimte met aansluitingen voor de wasapparatuur en ruimte voor een extra koel/diepvrieskast.Aan het einde van de hal bevindt zich de toiletruimte met fonteintje; alsmede de toegang tot de kelder.Kelder
De kelder is met een vaste trap bereikbaar. Het is een praktische ruimte; ideaal voor het opslaan van uw heerlijke wijnen en extra proviand.Via de mooie bordestrappen bereikt u de eerste en tweede verdieping. Het zal u opvallen dat ook hier de plafonds aangenaam hoog zijn en eveneens voorzien zijn van originele sierstucranden.Eerste verdieping
Grenzend aan de royale overloop bevinden zich drie ruime kamers, een toiletruimte, de badkamer en aan het eind een balkon met uitzicht op de voortuin. Via de balkondeur in de kamer met de vaste kastenwand is het plat-dak met de vluchttrap bereikbaar.Badkamer
De geheel in stijl opgetrokken badkamer heeft een vrijstaand ligbad, een dubbele antieke marmeren wastafel, een inloopdouche en een vaste kast. Er is aangenaam daglicht toetreding en de royale ruimte is goed te ventileren door 2 grote openslaande ramen.Tweede verdieping
Wat een verrassing deze riante, veelzijdige verdieping. Nu in gebruik als zeer aangenaam atelier met volop daglicht toetreding, goede plafondhoogtes, een fraaie erker en veel kastruimte. Tevens is er nog een extra slaapkamer met dakkapel en vaste kastenwand aanwezig.De gehele tweede verdieping is uiteraard vrij in te delen en voor meerdere gebruiksdoeleinden geschikt. Zo zou u er eenvoudig een mooie master bedroom kunnen realiseren met tweede badkamer.
Ook deze ruimte is via een vluchttrap aan de buitenzijde bereikbaarDe tuin
Geheel in Engelse stijl van de woonomgeving is de sfeervolle tuin aangelegd. Het is een brede, diepe tuin met diverse terrassen, vele mooie hagen, rozenstruiken en een grote variëteit aan vaste planten welke het gehele jaar door iets van hun pracht laten zien. De hoogtefoto laat duidelijk de structuur van de tuin zien. Andere foto’s geven een impressie van hoe de cottage-achtige tuin er in het voorjaar en in hoogzomer uitziet. De overkapping van het tuinhuis biedt een gezellig terras waar u in het voor- en najaar heerlijk kunt genieten. Tuinhuis
Achter in de tuin bevindt zich een ruim, volledig geïsoleerd stenen tuinhuis met een complete zolderverdieping. Deze lichte ruimte met ramen en tuindeuren naar het terras is voor talloze doeleinden te gebruiken. Bijzonderheden:
- “Sonnevanck” en de aangrenzende villa zijn dusdanig ontworpen dat de belangrijkste leefruimtes niet aan elkaar grenzen maar gesitueerd zijn aan de buitenzijden, gescheiden door twee centrale hallen en tussenvertrekken.
- Aangezien het een gemeentelijk monument betreft, is er geen verplicht energielabel aanwezig.
- In de serrekamer zijn voorzieningen (water, riolering en vloerverwarming) aangelegd voor het eventueel realiseren van een slaapkamer met aangrenzende badkamer.
- In de eetkamer is recentelijk de gashaard vervangen door een hoog rendement insert houtkachel
- Aanwezigheid van een beregeningsinstallatie met eigen waterput en pomp.
- Aanwezigheid van zonnepanelen op het plat-dak.
- Het dak van het tuinhuis biedt mogelijkheid voor het plaatsen van extra zonnepanelen.Locatie:- Gelegen in villapark “Hoog”, rond 1910 aangelegd als Engelse parkachtige woonomgeving
- Een van de oudste monumentale lanen in Oisterwijk
- Rustige, verkeersarme eenrichtingsstraat (voornamelijk bestemmingsverkeer)
- Vrij, groen uitzicht aan voorzijde.
- Meer dan voldoende gratis parkeerplaatsen in de laan
- Gelegen op 5 minuten lopen van het Bourgondische centrum en op 7 minuten loopafstand tot het NS stationOisterwijk
Wonen in Oisterwijk, oftewel “De Parel In ’t Groen”, is bij velen bijzonder geliefd. Met een inwonertal van ruim 26.000 heeft het een voorzieningenniveau dat zich kan meten met een stad. Zo heeft Oisterwijk een bruisend hart, met de bekende Lind voorzien van luxueuze winkels en een breed aanbod aan horecagelegenheden, daarnaast heeft het haar eigen NS station, goede busverbindingen, een theater en natuurlijk zijn er de vele bossen en vennen met talrijke wandel-, fiets- en ruiterpaden.
Qua onderwijs heeft men in Oisterwijk ook niets te klagen, er zijn diverse brede scholen met kinderdagverblijven en er is zowel regulier als tweetalig middelbaar onderwijs van het VMBO tot aan het VWO. Op sportgebied hebben bewoners ook een ruime keuze, Oisterwijk heeft een rijk verenigingsleven, u kunt er alle denkbare sporten beoefenen, tennis, voetbal, hockey, rugby, fitness, yoga, jeu de boules, atletiek, zwemmen, paardrijden, te veel om op te noemen.
Kortom, niet voor niets is Oisterwijk tot een van de vijf mooiste dorpen in heel Nederland verkozen en heeft het echt heel veel te bieden. Een heerlijke gemeente om in te wonen, te werken, te leven, maar bovenal om in te genieten. Welkom in Oisterwijk!Bent u na het zien van de foto’s en het lezen over deze unieke, statige halfvrijstaande villa geïnteresseerd geraakt en ziet u zich wel wonen in deze speciale, markante woning? Neemt u contact op met Marleen de Bekker van Finesse Makelaardij 013 – 528 55 39, makelaar in exclusieve objecten. Meer informatie op ... For the lover of monumental living in one of the most beloved green lanes of Oisterwijk!In the George Perklaan, located in a park-like residential area, is this very characteristic, excellently maintained semi-detached villa "Sonnevanck".
The popular location is characterized by the green character, the spacious plots and the excellent location at 5 minutes walking distance from the bustling center and the NS station of Oisterwijk."Sonnevanck" is a stately family home and offers many possibilities for use; for example, in addition to several comfortable living rooms on the ground floor, you have the possibility of an office or practice at home with its own entrance. The large studio and the completely insulated garden house also invite you to give it your own interpretation.The villa, built in 1912 under architecture, has beautiful authentic details. The high ceilings give a feeling of space, while each room has its own unique atmosphere.The current residents have restored the house to its former glory with great sense of style and detail since the purchase in 1994. Living comfort and sustainability have not been forgotten. History and contemporary living are beautifully combined here.Oisterwijk is known for its beautiful nature and excellent facilities. Good public transport, including a railway station and its central location between Eindhoven, 's-Hertogenbosch and Tilburg make Oisterwijk a popular place to live.General
Living area: approx. 268 m2
Volume: approx. 987 m3
Plot area: 912 m2
Year of construction: 1912?
LayoutGround floor
State hall
Upon entering this beautiful villa you will immediately be pleasantly surprised. You enter, through the vestibule, into the impressive hall, with a high ceiling and a beautiful incidence of light thanks to the beautiful intermediate facade with stained glass. The hall has a wonderfully beautiful antique tiled floor, newly laid and equipped with floor insulation and pleasant underfloor heating. The hall gives access to all living areas on the ground floor.Conservatory
The conservatory room at the front can be reached via the hall. A sun-drenched, wonderful space where you can work, practice your hobby or where your children can play. The conservatory room has French doors that open onto the front garden.Living room and dining room
The living room can be reached from the hall. The atmosphere exudes peace and nostalgia. Here too, beautiful, high ceilings, beautiful ornaments, high windows that provide optimum light. The living room flows into the dining room, separated by beautiful 4-door en suite doors. Both rooms have a solid teak parquet floor, laid in a herringbone pattern and fitted with double piping and band. The French doors to the garden and the beautiful mantelpiece with insert wood stove complete the picture of the stately dining room.Kitchen
The kitchen is an extension of the dining room and faces the sunny back garden. With two double French doors, you can walk onto the terrace and into the garden. The living/kitchen is again very light and sunny thanks to the many windows all around. The kitchen is completely in style and equipped with various built-in appliances.Utility room
Next to the kitchen is the utility room, this also has an access door to the garden. It is a nice, practical space with connections for the washing equipment and space for an extra fridge/freezer.At the end of the hall is the toilet room with washbasin; as well as the access to the basement.Cellar
The cellar is accessible via a fixed staircase. It is a practical space; ideal for storing your delicious wines and extra provisions.You reach the first and second floors via the beautiful landing stairs. You will notice that the ceilings here are also pleasantly high and also feature original decorative stucco edges.First floor
Adjacent to the spacious landing are three spacious rooms, a toilet, the bathroom and at the end a balcony with a view of the front garden. The flat roof with the escape stairs can be reached via the balcony door in the room with the fixed cupboard wall.Bathroom
The bathroom, which is completely built in style, has a freestanding bath, a double antique marble washbasin, a walk-in shower and a fixed cupboard. There is pleasant daylight and the spacious space is well ventilated by 2 large French windows.Second floor
What a surprise this spacious, versatile floor. Now in use as a very pleasant studio with plenty of daylight, good ceiling heights, a beautiful bay window and lots of cupboard space. There is also an extra bedroom with dormer window and built-in wardrobe.The entire second floor can of course be divided freely and is suitable for multiple purposes. For example, you could easily create a beautiful master bedroom with a second bathroom.
This space is also accessible via an escape staircase on the outsideThe garden
The attractive garden is designed entirely in the English style of the residential area. It is a wide, deep garden with various terraces, many beautiful hedges, rose bushes and a large variety of perennials that show some of their splendor throughout the year. The aerial photo clearly shows the structure of the garden. Other photos give an impression of what the cottage-like garden looks like in spring and high summer. The canopy of the garden house offers a cozy terrace where you can enjoy yourself in spring and autumn. Garden house
At the back of the garden is a spacious, fully insulated stone garden house with a complete attic floor. This light space with windows and garden doors to the terrace can be used for numerous purposes. Special features:
- “Sonnevanck” and the adjacent villa are designed in such a way that the most important living areas are not adjacent to each other but are situated on the outside, separated by two central halls and intermediate rooms.
- Since it is a municipal monument, there is no mandatory energy label. - In the conservatory room, facilities (water, sewerage and underfloor heating) have been installed for the possible realization of a bedroom with adjoining bathroom.
- In the dining room, the gas fireplace has recently been replaced by a high-efficiency insert wood stove
- Presence of an irrigation system with its own water well and pump.
- Presence of solar panels on the flat roof.
- The roof of the garden house offers the possibility of installing extra solar panels.Location:- Located in villa park "Hoog", built around 1910 as an English park-like residential area
- One of the oldest monumental avenues in Oisterwijk
- Quiet, low-traffic one-way street (mainly local traffic)
- Unobstructed, green view at the front.
- More than enough free parking spaces in the avenue
- Located 5 minutes walk from the Burgundian center and 7 minutes walk to the NS stationOisterwijk
Living in Oisterwijk, or "De Parel In 't Groen", is very popular with many. With a population of over 26,000, it has a level of facilities that can compete with a city. For example, Oisterwijk has a vibrant heart, with the famous Lind with luxurious shops and a wide range of catering establishments, it also has its own NS station, good bus connections, a theater and of course there are the many forests and fens with numerous walking, cycling and horse riding trails. In terms of education, Oisterwijk also has nothing to complain about, there are several broad schools with daycare centers and there is both regular and bilingual secondary education from VMBO to VWO. In terms of sports, residents also have a wide choice, Oisterwijk has a rich club life, you can practice every conceivable sport, tennis, football, hockey, rugby, fitness, yoga, jeu de boules, athletics, swimming, horse riding, too many to mention.
In short, it is not without reason that Oisterwijk has been voted one of the five most beautiful villages in the Netherlands and it really has a lot to offer. A wonderful municipality to live in, to work in, to live in, but above all to enjoy in. Welcome to Oisterwijk!Are you interested after seeing the photos and reading about this unique, stately semi-detached villa and can you see yourself living in this special, striking home? Please contact Marleen de Bekker of Finesse Makelaardij 013 – 528 55 39, real estate agent in exclusive properties. More information at ...