539.792 EUR
2 hab
3 dorm
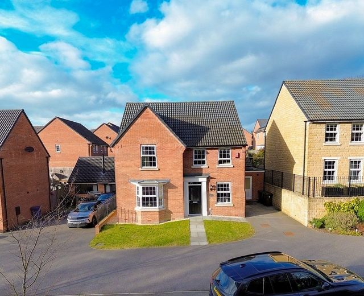
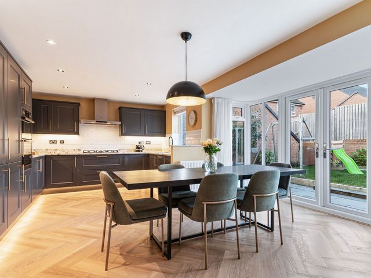
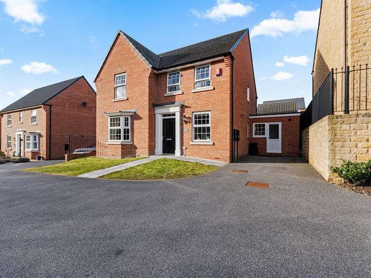
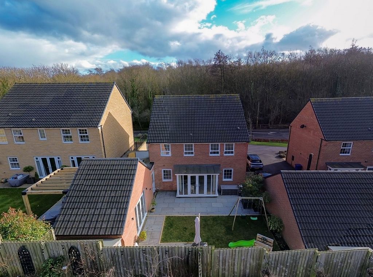
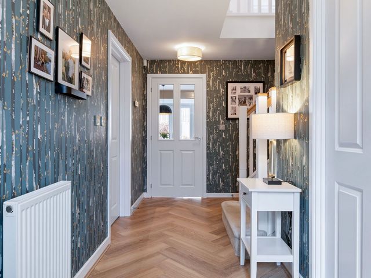
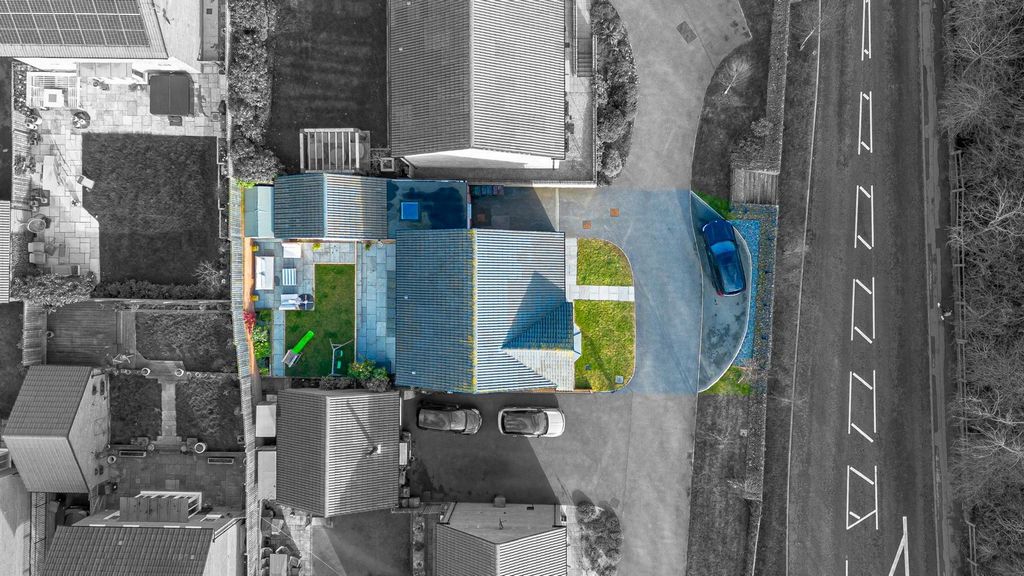
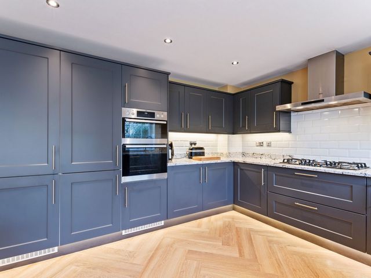
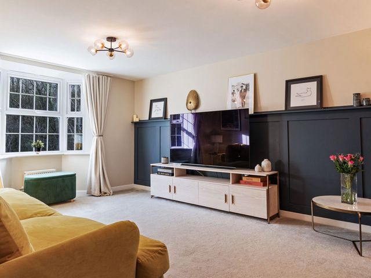
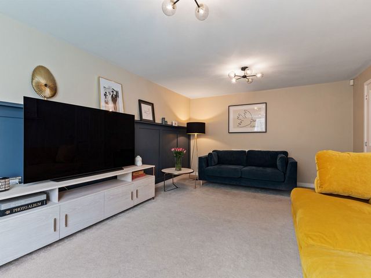
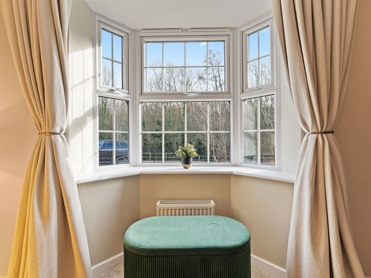
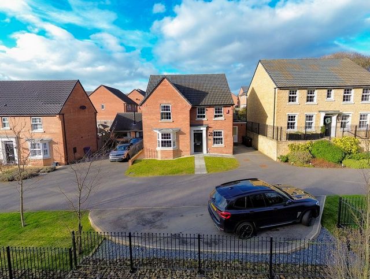
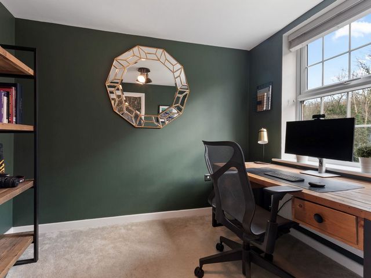
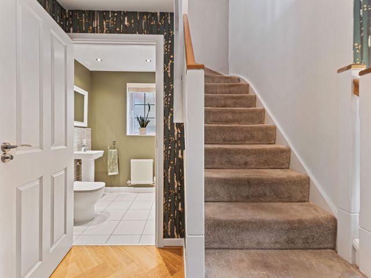
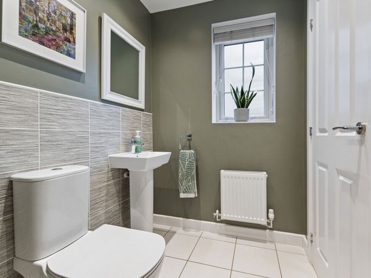
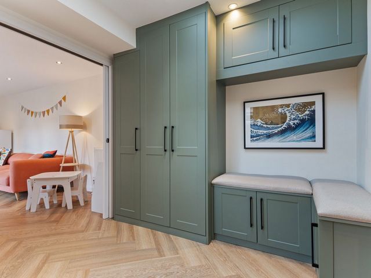
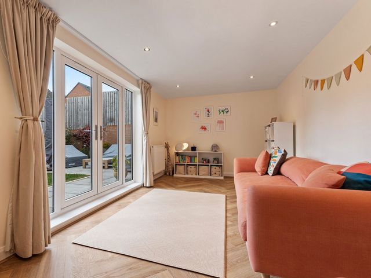
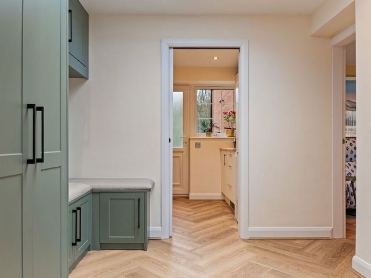
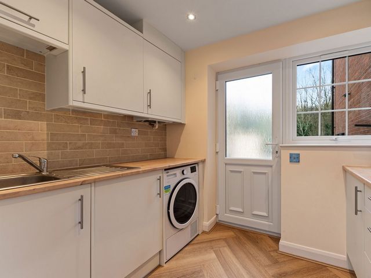
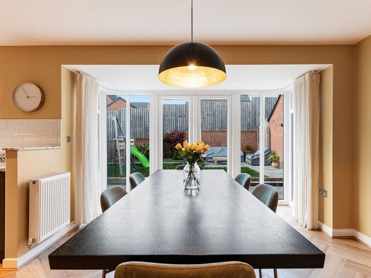
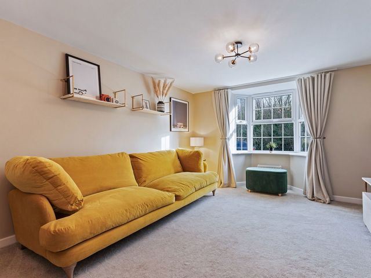
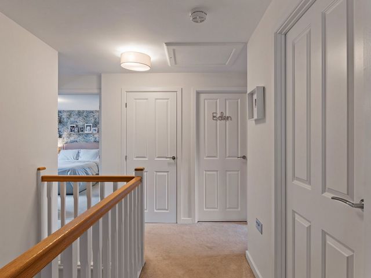
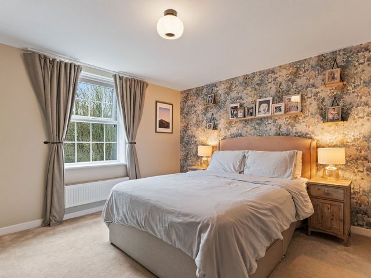
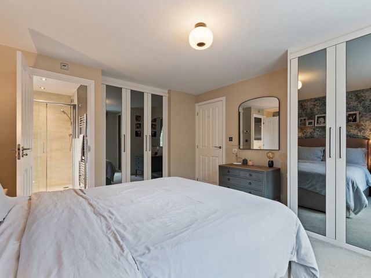
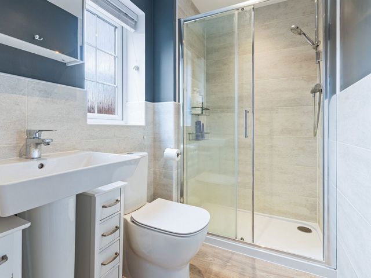
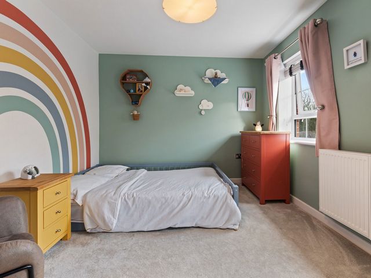
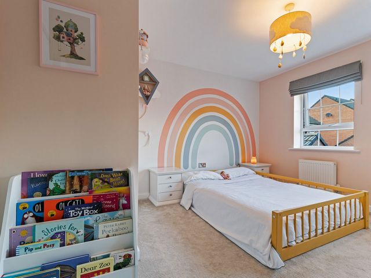
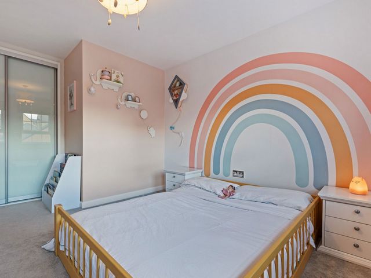
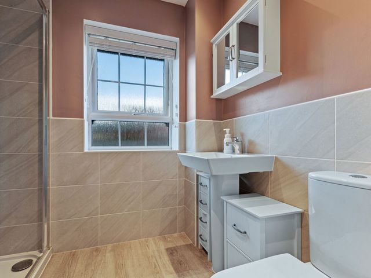
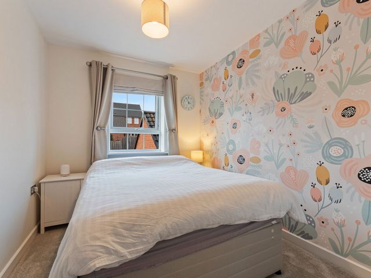
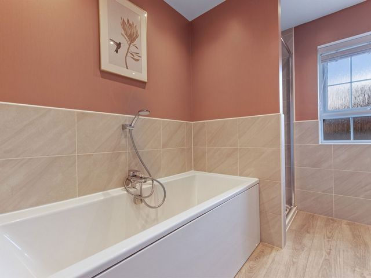
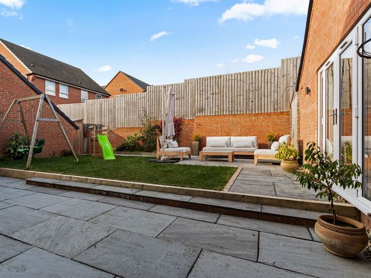
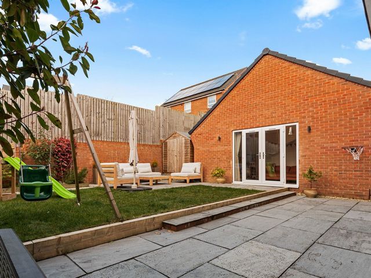
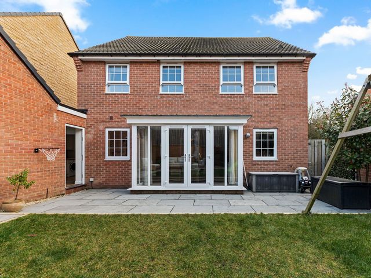
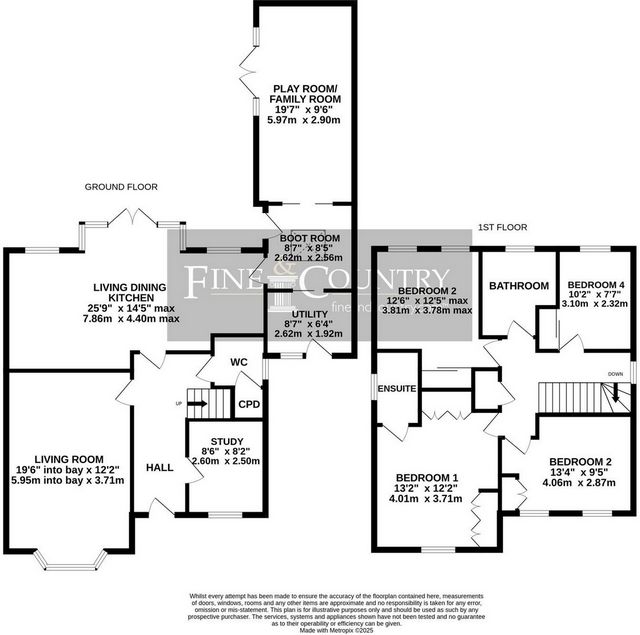
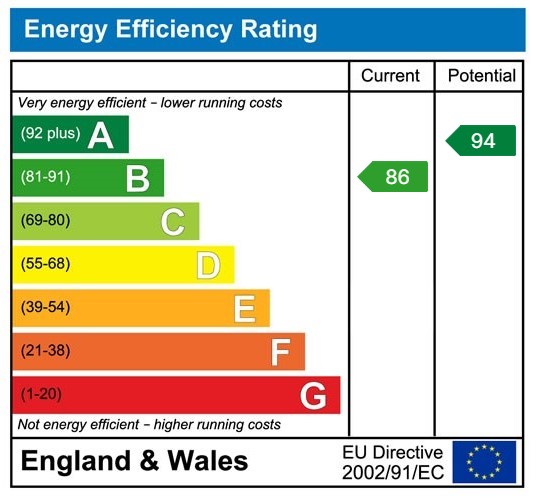
This exceptional four-bedroom detached property was the former show home on this well regarded David Wilson Estate offers a perfect blend of modern living and practicality. The property boasts a stunning kitchen/dining area, providing an excellent space for family life and entertaining. Additional benefits include a landscaped rear garden, a driveway with an additional tarmac parking area, a single-storey extension to the rear, and a stunning outlook over private woodland. The property enjoys a private, tucked-away position on the outskirts of open countryside while being well served by an abundance of local amenities, including highly regarded schools, and benefits from an excellent surrounding infrastructure network with easy access to the M1 motorway links.
Ground Floor
Upon entering through a stylish composite front door, you are welcomed into a spacious and inviting entrance hall featuring a central heating radiator. The flowing layout provides access to a dedicated office space, a generous lounge, a spacious kitchen-dining area, a downstairs cloakroom, and a staircase leading to the first floor.
The lounge, positioned at the front of the property, is well-proportioned and benefits from a large bay-style front-facing double-glazed window, allowing natural light to flood the space. Additional features include two central heating radiators and elegant panelled walling, creating a stylish yet cosy reception area.
The office/study is an ideal space for remote work or a children's playroom. This versatile room includes a front-facing double-glazed window and a central heating radiator.
The downstairs cloakroom features a modern two-piece suite comprising a low-flush WC and a pedestal washbasin, complemented by partial grey tiling, spotlights to the ceiling, a side-facing obscure double-glazed window, and tiled flooring. There is also a useful understairs storage cupboard.
At the rear of the property, we reach the kitchen-diner – the heart of the home. This stunning open-plan space is perfect for entertaining and family gatherings. It boasts double UPVC French doors leading to the garden, along with two large double-glazed windows that allow an abundance of natural light to flood the room.
The kitchen is fitted with a contemporary range of wall and base units, complemented by granite worktops and an integrated sink with a drainer. Additional features include:
Five-ring gas hob with an AEG extractor
Double AEG oven and grill
Integrated AEG dishwasher and fridge freezer
Additional storage units for enhanced practicality
Spotlights to the ceiling
Ample dining space
Extended Family Room & Utility Area
Seamlessly connected to the kitchen-diner, the garden/family room extension enhances the home’s versatility. This amazing space has many different uses, including as a separate living area, home office, studio, playroom, and more! The space includes:
Skylight ceiling, allowing additional natural light
Composite door to the rear garden
Wall-mounted central heating radiator
Built-in storage cupboards
Spotlights to the ceiling
The utility room is equipped with a range of white wall and base units, a stainless-steel sink with a mixer tap, and designated spaces for a washing machine and fridge freezer. The room also houses the Ideal Combi Boiler.
First Floor
The spacious first-floor landing provides access to four well-proportioned bedrooms, a family bathroom, a useful airing cupboard, and a loft hatch. The loft has been fully boarded for excellent storage and includes a pull-down ladder. A side-facing double-glazed window allows additional light into the space.
The generously sized principal bedroom benefits from a front-facing double-glazed window, a central heating radiator, and built-in wardrobes. The modern ensuite includes:
Step-in shower
Low-flush WC
Pedestal washbasin
Partial wall tiling
Chrome towel radiator
Obscure side-facing double-glazed window
Bedroom Two is a spacious double bedroom featuring front-facing double-glazed windows, a central heating radiator, and a fitted single wardrobe.
Bedroom Three is a rear-aspect double bedroom, complete with double-glazed windows, a central heating radiator, and built-in wardrobes.
Bedroom Four is a well-proportioned double bedroom, featuring a rear-facing double-glazed window and built-in wardrobes.
The stylish four-piece family bathroom boasts a step-in shower, a panelled bath, a low-flush WC, and a pedestal washbasin. Additional features include partial grey tiling, a chrome towel radiator, and spotlights to the ceiling.
Exterior & Garden
To the front of the property, a small lawned area with a paved walkway leads to the front door. The tarmacked driveway provides off-street parking, with an additional private driveway space for extra parking.
The enclosed rear garden is beautifully maintained with walled and fenced boundaries, featuring paved and lawned areas, mature trees, shrubs, and flowers, as well as two garden sheds for added storage.
This stunning detached family home is a must-see, offering spacious and versatile living areas in a prime location. Don't miss this opportunity—schedule your viewing today!
Additional Information
A freehold property with mains gas, water, electricity, and drainage.
1967 & Misdescription Act 1991 When instructed to market this property, every effort was made through visual inspection and from information supplied by the vendor to provide these details for descriptive purposes only. Certain information was not verified, and we advise that the details are checked to your personal satisfaction. In particular, none of the services, fittings, or equipment have been tested, nor have any boundaries been confirmed with the registered deed plans. Fine & Country or any persons in their employment cannot give any representations or warranties whatsoever in relation to this property, and we ask prospective purchasers to bear this in mind when formulating their offer. We advise purchasers to have these areas checked by their own surveyor, solicitor, and tradesperson. Fine & Country accepts no responsibility for errors or omissions. These particulars do not form the basis of any contract, nor do they constitute any part of an offer of a contract.
Agents' Notes
All measurements are approximate and quoted in metric with imperial equivalents for general guidance only. Whilst every attempt has been made to ensure accuracy, they must not be relied upon. The fixtures, fittings, and appliances referred to have not been tested, and therefore, no guarantee can be given that they are in working order. Internal photographs are reproduced for general information, and it must not be inferred that any item shown is included with the property.
Features:
- Garden
- Parking Ver más Ver menos A truly exceptional detached modern family home offering a high quality finish throughout and an excellent extension resulting in spacious accommodation which will suit a wide range of buyers. The property enjoys a delightful & prominent position on this highly regarded estate, with open countryside & great transport links on the doorstep!
This exceptional four-bedroom detached property was the former show home on this well regarded David Wilson Estate offers a perfect blend of modern living and practicality. The property boasts a stunning kitchen/dining area, providing an excellent space for family life and entertaining. Additional benefits include a landscaped rear garden, a driveway with an additional tarmac parking area, a single-storey extension to the rear, and a stunning outlook over private woodland. The property enjoys a private, tucked-away position on the outskirts of open countryside while being well served by an abundance of local amenities, including highly regarded schools, and benefits from an excellent surrounding infrastructure network with easy access to the M1 motorway links.
Ground Floor
Upon entering through a stylish composite front door, you are welcomed into a spacious and inviting entrance hall featuring a central heating radiator. The flowing layout provides access to a dedicated office space, a generous lounge, a spacious kitchen-dining area, a downstairs cloakroom, and a staircase leading to the first floor.
The lounge, positioned at the front of the property, is well-proportioned and benefits from a large bay-style front-facing double-glazed window, allowing natural light to flood the space. Additional features include two central heating radiators and elegant panelled walling, creating a stylish yet cosy reception area.
The office/study is an ideal space for remote work or a children's playroom. This versatile room includes a front-facing double-glazed window and a central heating radiator.
The downstairs cloakroom features a modern two-piece suite comprising a low-flush WC and a pedestal washbasin, complemented by partial grey tiling, spotlights to the ceiling, a side-facing obscure double-glazed window, and tiled flooring. There is also a useful understairs storage cupboard.
At the rear of the property, we reach the kitchen-diner – the heart of the home. This stunning open-plan space is perfect for entertaining and family gatherings. It boasts double UPVC French doors leading to the garden, along with two large double-glazed windows that allow an abundance of natural light to flood the room.
The kitchen is fitted with a contemporary range of wall and base units, complemented by granite worktops and an integrated sink with a drainer. Additional features include:
Five-ring gas hob with an AEG extractor
Double AEG oven and grill
Integrated AEG dishwasher and fridge freezer
Additional storage units for enhanced practicality
Spotlights to the ceiling
Ample dining space
Extended Family Room & Utility Area
Seamlessly connected to the kitchen-diner, the garden/family room extension enhances the home’s versatility. This amazing space has many different uses, including as a separate living area, home office, studio, playroom, and more! The space includes:
Skylight ceiling, allowing additional natural light
Composite door to the rear garden
Wall-mounted central heating radiator
Built-in storage cupboards
Spotlights to the ceiling
The utility room is equipped with a range of white wall and base units, a stainless-steel sink with a mixer tap, and designated spaces for a washing machine and fridge freezer. The room also houses the Ideal Combi Boiler.
First Floor
The spacious first-floor landing provides access to four well-proportioned bedrooms, a family bathroom, a useful airing cupboard, and a loft hatch. The loft has been fully boarded for excellent storage and includes a pull-down ladder. A side-facing double-glazed window allows additional light into the space.
The generously sized principal bedroom benefits from a front-facing double-glazed window, a central heating radiator, and built-in wardrobes. The modern ensuite includes:
Step-in shower
Low-flush WC
Pedestal washbasin
Partial wall tiling
Chrome towel radiator
Obscure side-facing double-glazed window
Bedroom Two is a spacious double bedroom featuring front-facing double-glazed windows, a central heating radiator, and a fitted single wardrobe.
Bedroom Three is a rear-aspect double bedroom, complete with double-glazed windows, a central heating radiator, and built-in wardrobes.
Bedroom Four is a well-proportioned double bedroom, featuring a rear-facing double-glazed window and built-in wardrobes.
The stylish four-piece family bathroom boasts a step-in shower, a panelled bath, a low-flush WC, and a pedestal washbasin. Additional features include partial grey tiling, a chrome towel radiator, and spotlights to the ceiling.
Exterior & Garden
To the front of the property, a small lawned area with a paved walkway leads to the front door. The tarmacked driveway provides off-street parking, with an additional private driveway space for extra parking.
The enclosed rear garden is beautifully maintained with walled and fenced boundaries, featuring paved and lawned areas, mature trees, shrubs, and flowers, as well as two garden sheds for added storage.
This stunning detached family home is a must-see, offering spacious and versatile living areas in a prime location. Don't miss this opportunity—schedule your viewing today!
Additional Information
A freehold property with mains gas, water, electricity, and drainage.
1967 & Misdescription Act 1991 When instructed to market this property, every effort was made through visual inspection and from information supplied by the vendor to provide these details for descriptive purposes only. Certain information was not verified, and we advise that the details are checked to your personal satisfaction. In particular, none of the services, fittings, or equipment have been tested, nor have any boundaries been confirmed with the registered deed plans. Fine & Country or any persons in their employment cannot give any representations or warranties whatsoever in relation to this property, and we ask prospective purchasers to bear this in mind when formulating their offer. We advise purchasers to have these areas checked by their own surveyor, solicitor, and tradesperson. Fine & Country accepts no responsibility for errors or omissions. These particulars do not form the basis of any contract, nor do they constitute any part of an offer of a contract.
Agents' Notes
All measurements are approximate and quoted in metric with imperial equivalents for general guidance only. Whilst every attempt has been made to ensure accuracy, they must not be relied upon. The fixtures, fittings, and appliances referred to have not been tested, and therefore, no guarantee can be given that they are in working order. Internal photographs are reproduced for general information, and it must not be inferred that any item shown is included with the property.
Features:
- Garden
- Parking