CARGANDO...
Huismes - Casa y vivienda unifamiliar se vende
650.000 EUR
Casa y Vivienda unifamiliar (En venta)
Referencia:
EDEN-T104515580
/ 104515580
Referencia:
EDEN-T104515580
País:
FR
Ciudad:
Huismes
Código postal:
37420
Categoría:
Residencial
Tipo de anuncio:
En venta
Tipo de inmeuble:
Casa y Vivienda unifamiliar
Superficie:
268 m²
Terreno:
15.000 m²
Habitaciones:
10
Dormitorios:
6
Cuartos de baño:
1
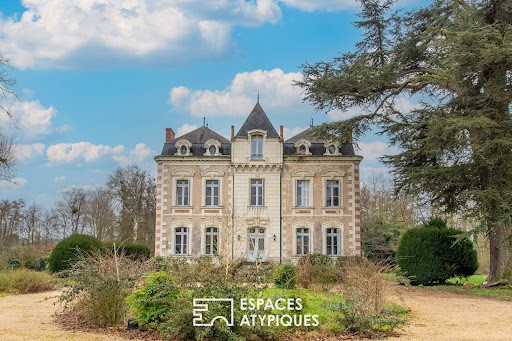
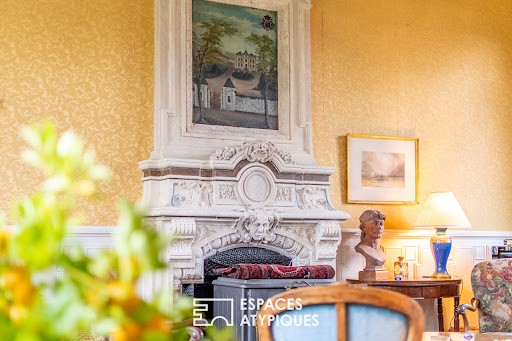
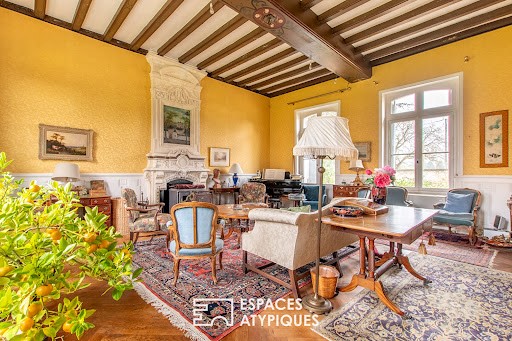
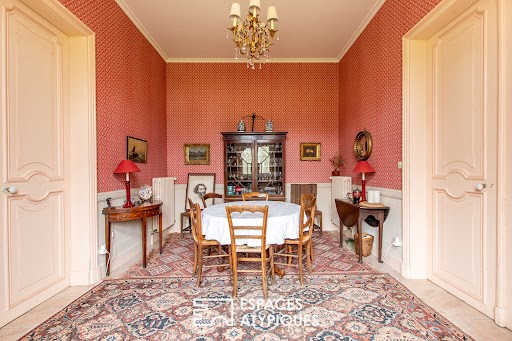
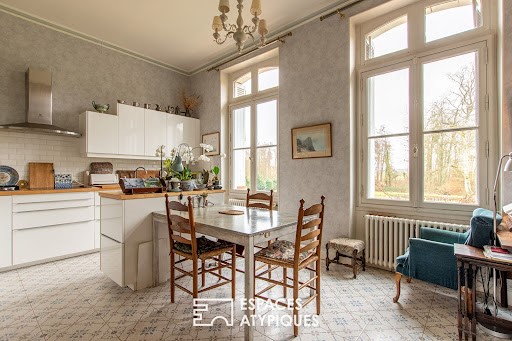
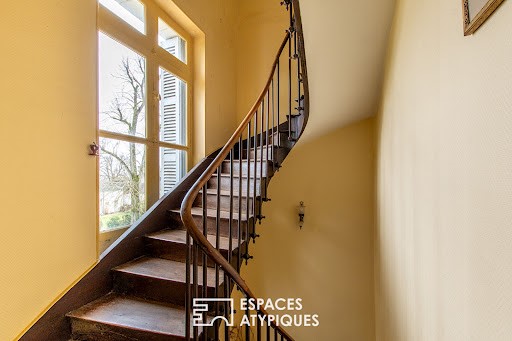
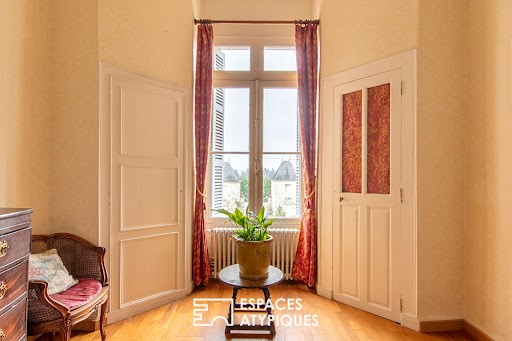
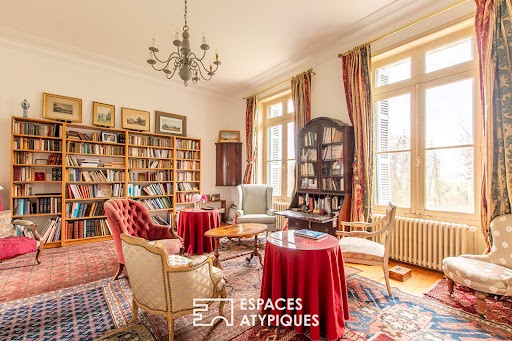
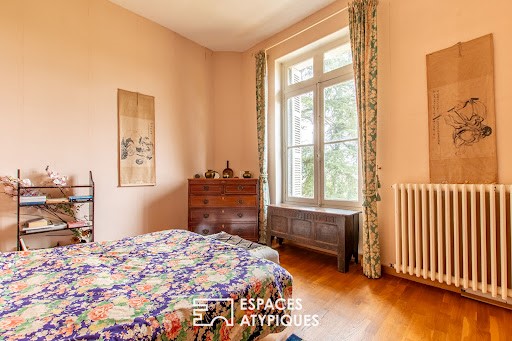
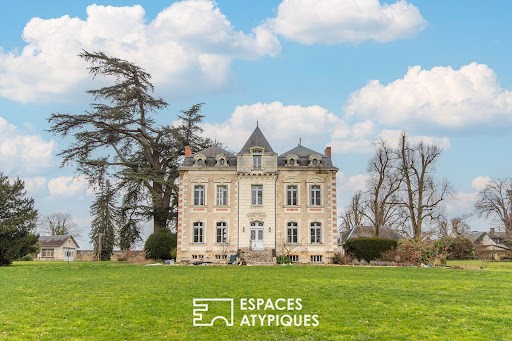
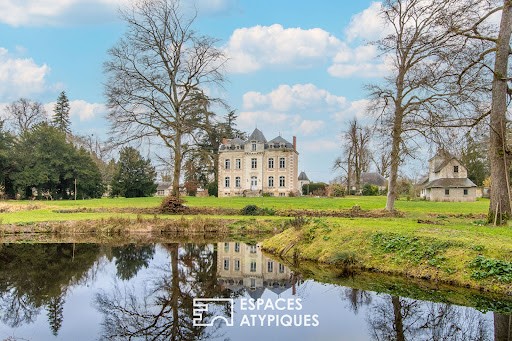
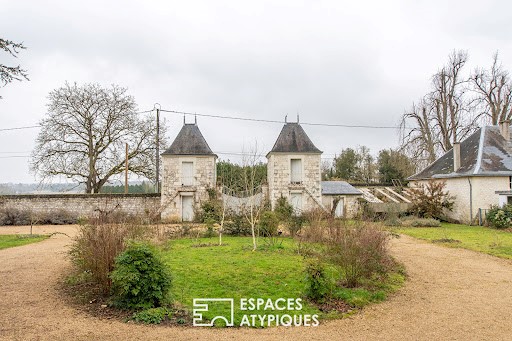
Access to this magnificent property is via a majestic entrance, flanked by two square towers, which introduces the entire estate.
The front door opens onto a large period living room, laid on solid parquet flooring and bathed in light thanks to its huge windows overlooking the garden, on either side of the building. Embellished with a beautiful fireplace, this room invites convivial evenings. In its extension, an intimate dining room leads to a large modern kitchen, fitted and equipped. An office and bathroom complete the living rooms on this level, with a final hallway leading to a wooden staircase. On the first floor, a landing/living room leads to a very large bedroom with its bathroom and dressing room. Two other bedrooms, each with its own shower room, enrich this floor with generous volumes. On the second floor, three bedrooms and a shower room with WC offer an ideal space for a large family or welcoming friends.
This beautiful property also benefits from two gîtes of approximately 80 sqm and 60 sqm, a small greenhouse to renovate as well as a large swimming pool. Renovation work is to be expected.
Energy Class F / Climate Class B
Estimated average amount of annual energy expenditure for standard use, established from 2021 energy prices: between EUR4,620 and EUR6,330.
Information on the risks to which this property is exposed is available on the Géorisques website for the areas concerned: ...
Contact (EI): CLAIRE CHAUVET Tel ... Commercial agent registered with the RSAC Angers No. 951636448 The fees are the responsibility of the seller. Ver más Ver menos Érigée en pleine campagne, à 6 kilomètres de la ville de Chinon, cette belle propriété révèle une magnifique maison de maître d'environ 270 m² habitables, deux gîtes et une piscine, nichés dans un parc généreusement arboré de 15 000 m², bordé d'un ruisseau traversant une parcelle boisée.
L'accès à cette magnifique propriété se fait par une entrée majestueuse, flanquée de deux tours carrées, qui introduit l'ensemble du domaine.
La porte d'entrée s'ouvre sur un grand salon d'époque, posé sur un parquet massif et baigné de lumière grâce à ses immenses fenêtres donnant sur le jardin, de part et d'autre de la bâtisse. Agrémentée d'une belle cheminée, cette pièce invite aux soirées conviviales.
Dans son prolongement, une salle à manger intimiste mène à une grande cuisine moderne, aménagée et équipée.
Un bureau et des sanitaires complètent les pièces à vivre de ce niveau, avec un dernier dégagement menant à un escalier en bois.
Au premier étage, un palier/salon dessert une très grande chambre avec sa salle de bains et son dressing. Deux autres chambres, chacune avec sa propre salle d'eau, enrichissent cet étage aux volumes généreux.
Au second, trois chambres et une salle d'eau avec WC offrent un espace idéal pour une grande famille ou l'accueil d'amis.
Cette belle propriété bénéficie également de deux gîtes d'environ 80 m² et 60 m², d'une petite serre à rénover ainsi que d'une grande piscine. Des travaux de rafraîchissement sont à prévoir.
Classe Énergie F / Classe Climat B
Montant moyen estimé des dépenses annuelles d'énergie pour un usage standard, établi à partir des prix de l'énergie de l'année 2021: entre 4 620 euros et 6330 euros.
Les informations sur les risques auxquels ce bien est exposé sont disponibles sur le site Géorisques pour les zones concernées : ...
Contact (EI) : CLAIRE CHAUVET Tel ...
Agent commercial immatriculé au RSAC Angers N°951636448
Les honoraires sont à la charge du vendeur. Built in the countryside, 6 kilometers from the town of Chinon, this beautiful property reveals a magnificent mansion of approximately 270 sqm of living space, two gîtes and a swimming pool, nestled in a generously wooded park of 15,000 sqm, bordered by a stream crossing a wooded plot.
Access to this magnificent property is via a majestic entrance, flanked by two square towers, which introduces the entire estate.
The front door opens onto a large period living room, laid on solid parquet flooring and bathed in light thanks to its huge windows overlooking the garden, on either side of the building. Embellished with a beautiful fireplace, this room invites convivial evenings. In its extension, an intimate dining room leads to a large modern kitchen, fitted and equipped. An office and bathroom complete the living rooms on this level, with a final hallway leading to a wooden staircase. On the first floor, a landing/living room leads to a very large bedroom with its bathroom and dressing room. Two other bedrooms, each with its own shower room, enrich this floor with generous volumes. On the second floor, three bedrooms and a shower room with WC offer an ideal space for a large family or welcoming friends.
This beautiful property also benefits from two gîtes of approximately 80 sqm and 60 sqm, a small greenhouse to renovate as well as a large swimming pool. Renovation work is to be expected.
Energy Class F / Climate Class B
Estimated average amount of annual energy expenditure for standard use, established from 2021 energy prices: between EUR4,620 and EUR6,330.
Information on the risks to which this property is exposed is available on the Géorisques website for the areas concerned: ...
Contact (EI): CLAIRE CHAUVET Tel ... Commercial agent registered with the RSAC Angers No. 951636448 The fees are the responsibility of the seller.