800.075 EUR
2 hab
4 dorm


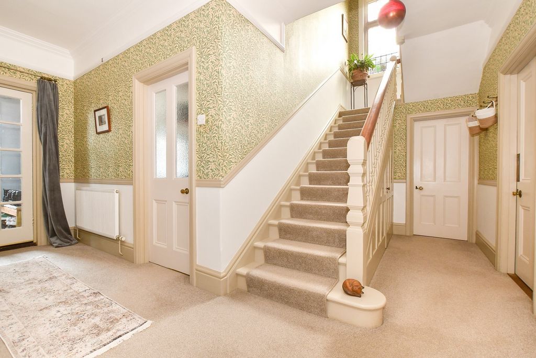
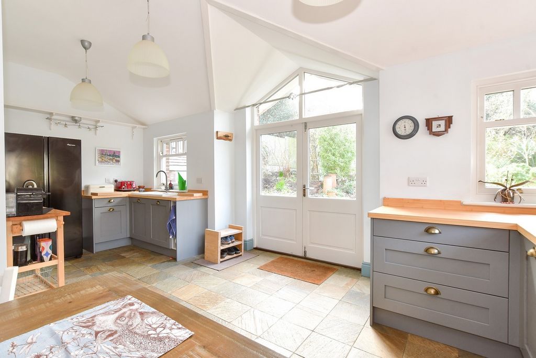
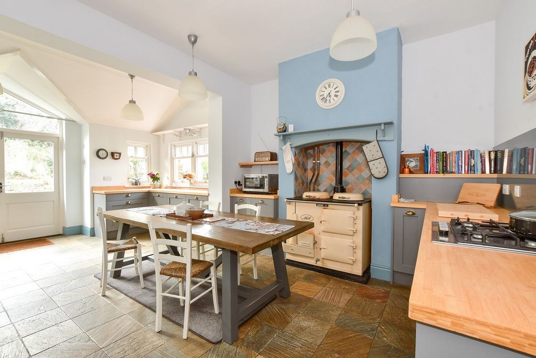
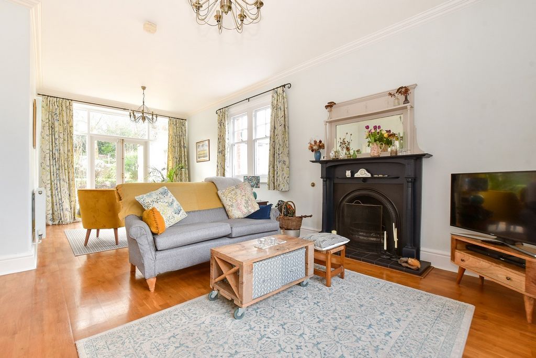
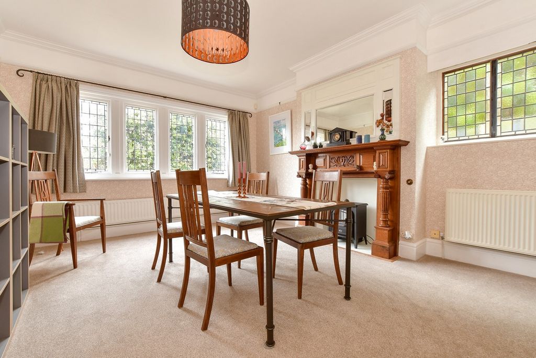
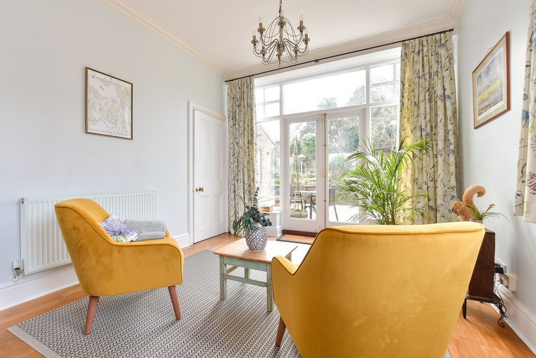
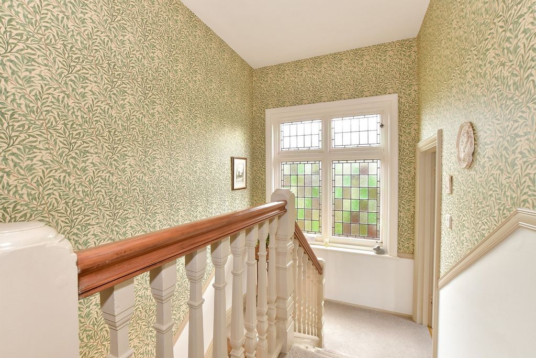
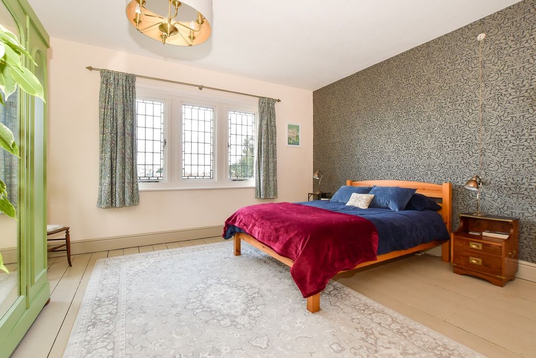
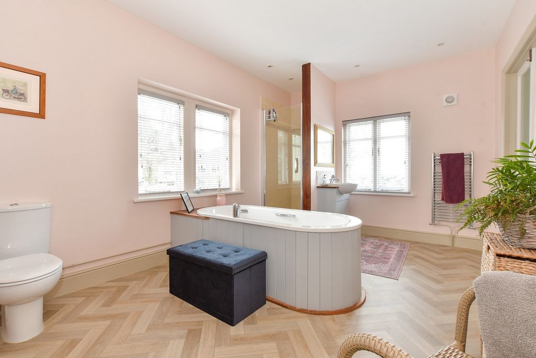
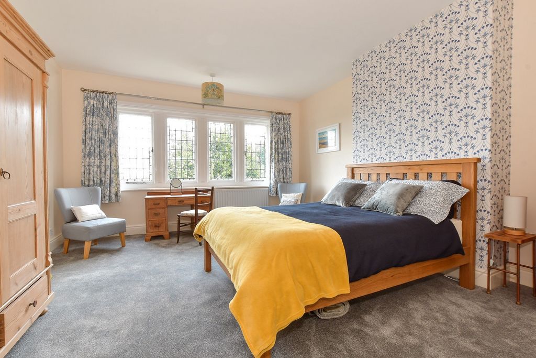
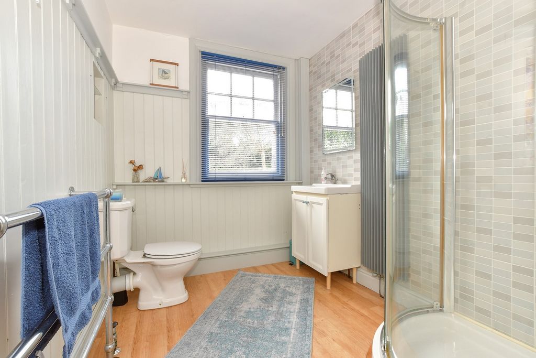
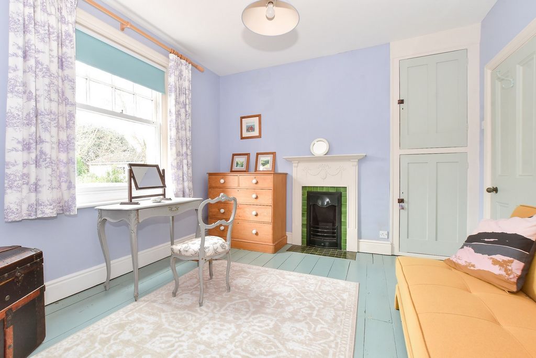
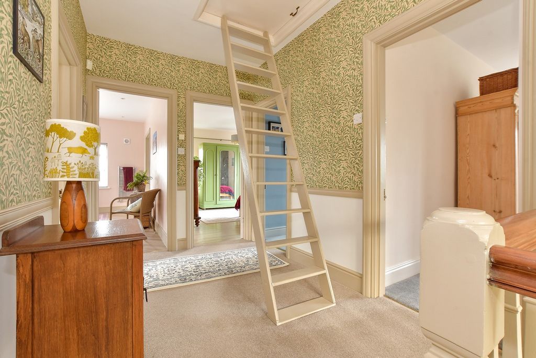
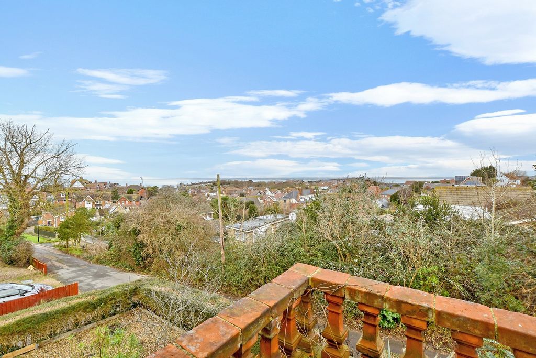
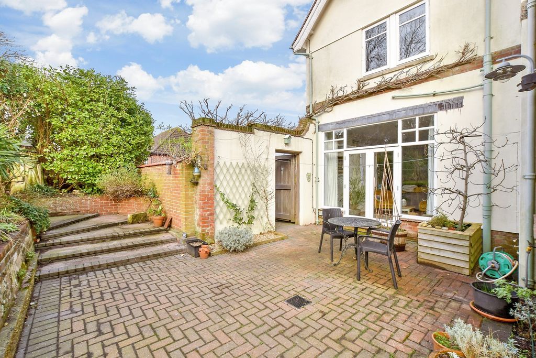
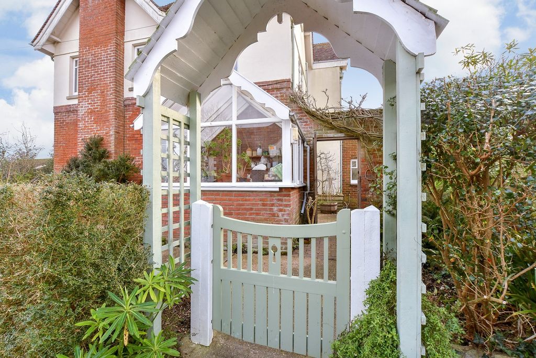
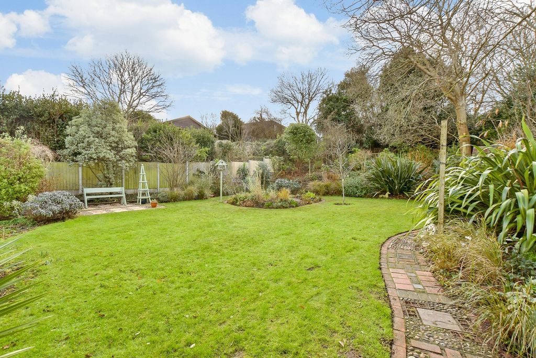
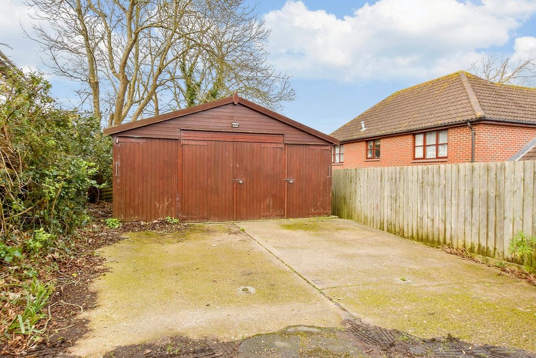
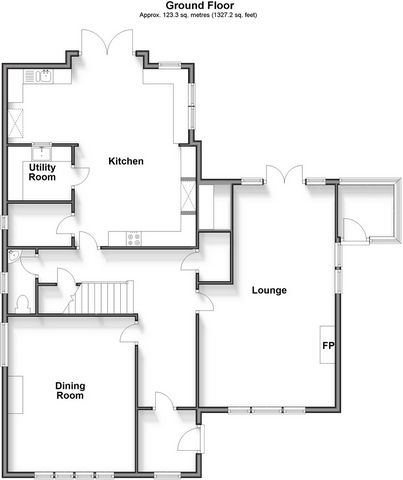
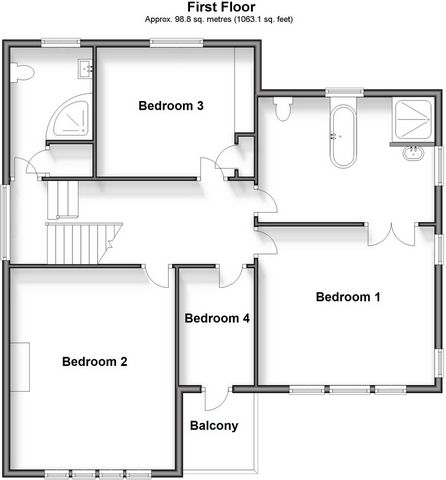
Features:
- Parking
- Garage
- Balcony Ver más Ver menos Nestled down an unadopted road, in the beautiful, unspoilt west of the island, lies this gorgeous four-bedroom character property. Built in 1905, this delightful home retains many original features to this day, including numerous pretty, latticed or stained-glass windows, fireplaces and mantlepieces, and the stunning, oak staircase situated in the spacious entrance hallway that makes for a really special reception area. The dining room is a very generous size and is bathed in light from dual aspect windows – both original – and has a lovely detail of the original and working servant’s bell. The beautiful mantelpiece here frames a wood burner effect, electric fire that creates a welcoming and cosy atmosphere. Across the hallway to another great sized room that boasts triple aspect windows with attractive French doors leading to the rear garden, and a beautiful, original, working fireplace. An alcove space leading off the sitting room, has created a useful study space for working from home. Toward the rear of the property is the impressive kitchen diner, an extension to the existing footprint and fully upgraded in 2021 and had underfloor heating installed. This vast space with its vaulted ceiling to the dining area, is home to the original aga, that heats the water, sitting comfortably alongside a modern fan oven and gas hob, integrated dishwasher and pretty, ceramic sink; and in addition to the copious cupboard space there is also a brilliant walk-in pantry. Furthermore, adjoining the kitchen is separate utility room with ample space for utilities, such as the washing machine and the boiler and an additional sink. Concluding the ground floor is a WC and cloaks cupboard. To the first floor, past the original, stained-glass windows is a half-landing where a very generously sized shower room resides. The four bedrooms are gathered around the large, central landing, and starting with the very good sized principal bedroom. This room boasts sea views from its dual aspect windows and obscured glazed doors leading to a jack and Jill ensuite bathroom with a luxurious freestanding bath in the centre of the room as well as a separate shower cubicle. Bedroom two is the largest of the first floor rooms and also enjoys far reaching sea views as well as benefitting from a new carpet. Bedroom three boasts a pretty feature fireplace and bedroom four, whilst the smallest has direct access to the balcony. Outside to the rear is a deceptively big garden, that begins with an attractive, paved patio area that spans the width of the property. Steps lead past flower beds up to a large lawn area that’s bordered by a path and more plants and flowers, and in the centre is a delightful wild pond. Beyond this, at the far end, is a picturesque woodland area that’s been purposefully rewilded and welcomes local wildlife. To the side of the property is a huge wooden workshop and garage offering some very flexible space, plus a hard standing for two vehicles. To the front the current owners have recently had a large section of the unadopted road tarmacked, and they have repointed all of the brickwork to the side of the property.
Features:
- Parking
- Garage
- Balcony