CARGANDO...
Beauziac - Casa y vivienda unifamiliar se vende
294.490 EUR
Casa y Vivienda unifamiliar (En venta)
Referencia:
EDEN-T103638966
/ 103638966
Referencia:
EDEN-T103638966
País:
FR
Ciudad:
Beauziac
Código postal:
47700
Categoría:
Residencial
Tipo de anuncio:
En venta
Tipo de inmeuble:
Casa y Vivienda unifamiliar
Superficie:
180 m²
Terreno:
4.790 m²
Habitaciones:
5
Dormitorios:
4
Cuartos de baño:
1
Aseos:
1
Aparcamiento(s):
1
Piscina:
Sí
Terassa:
Sí
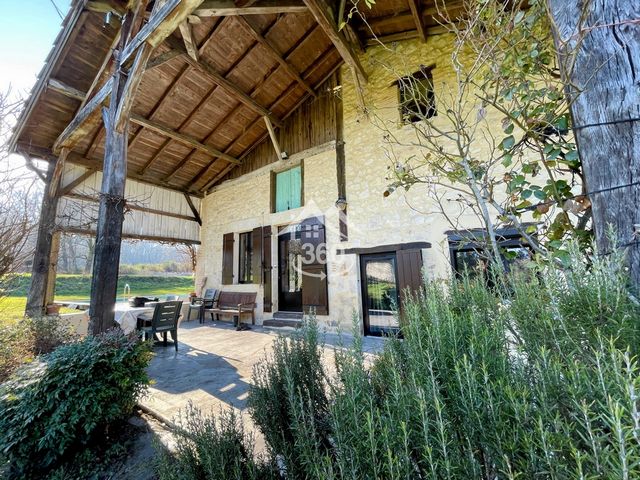
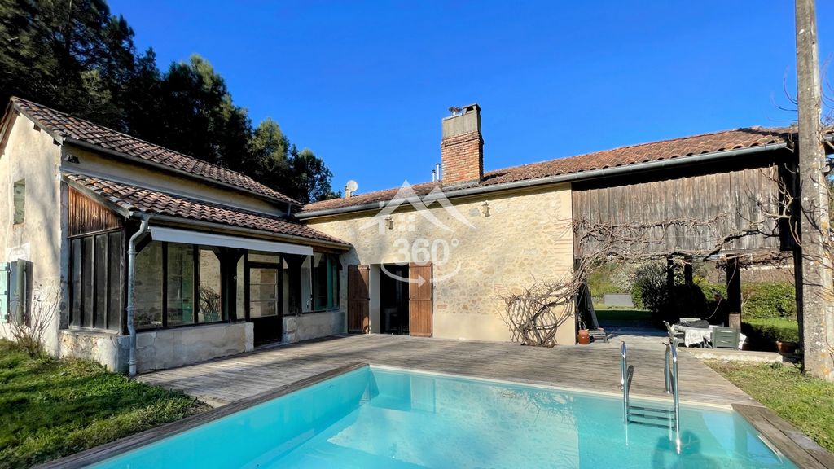
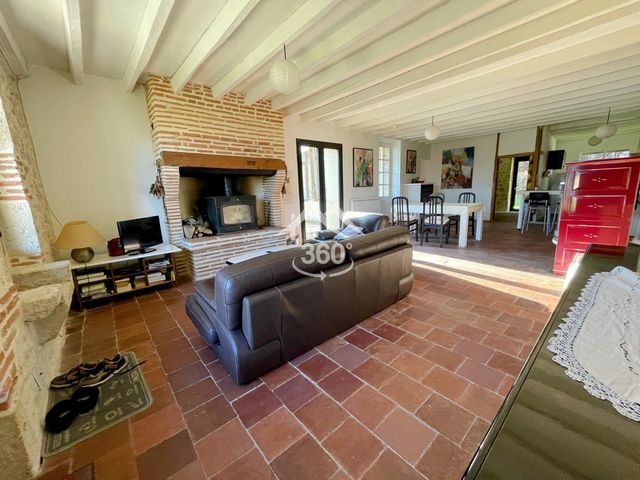
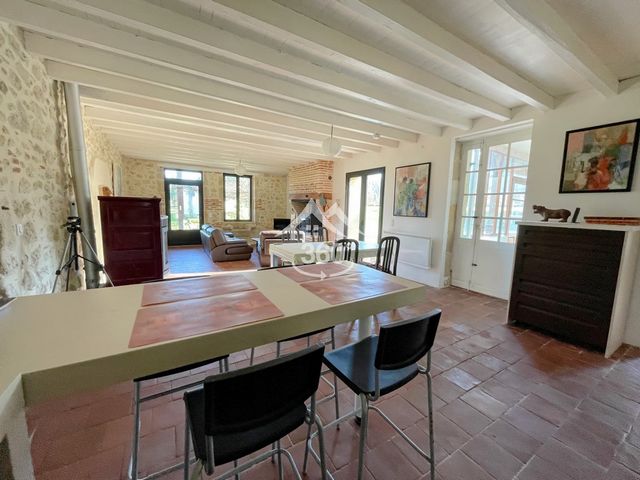
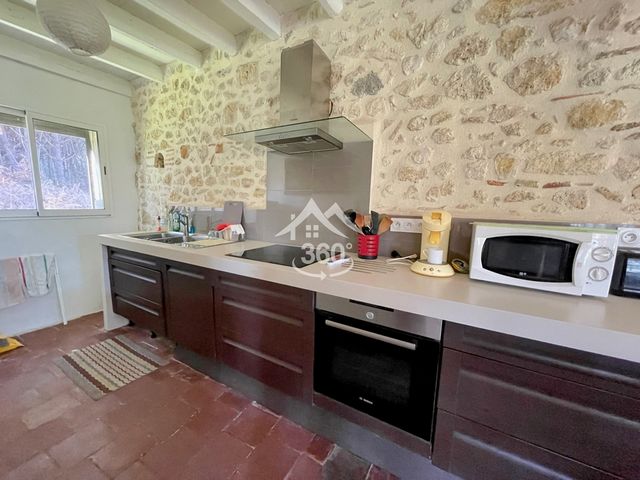
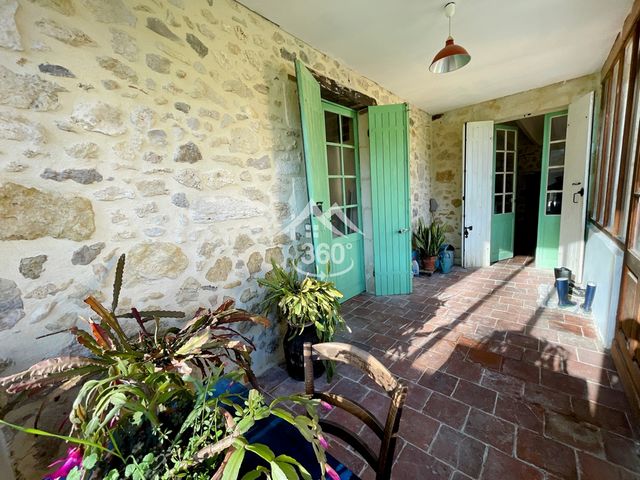
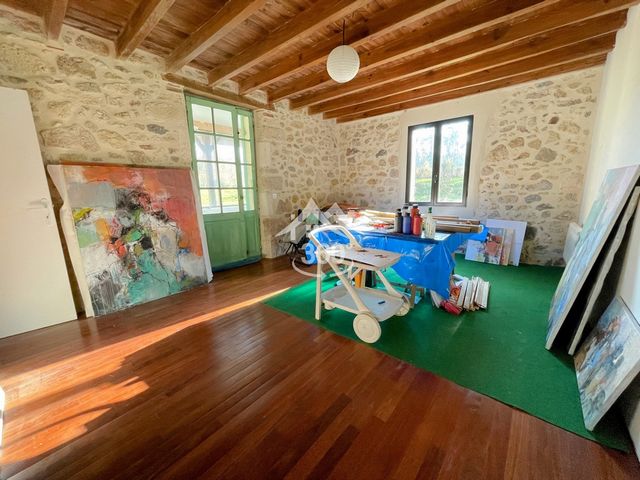
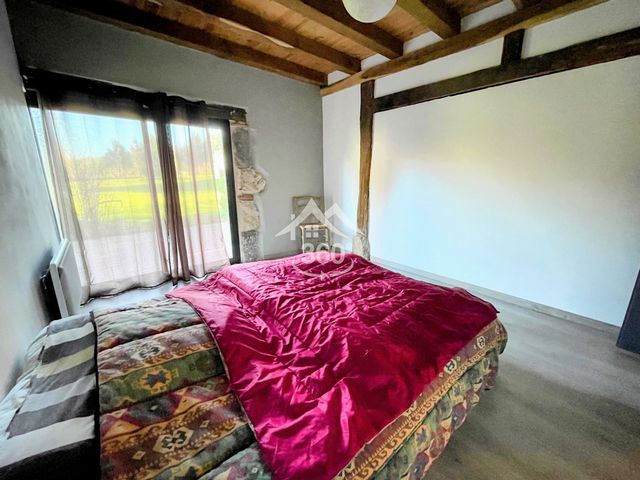
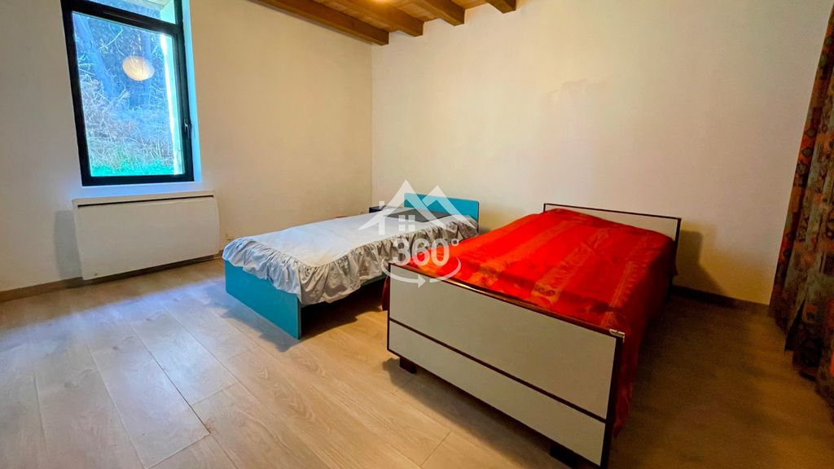
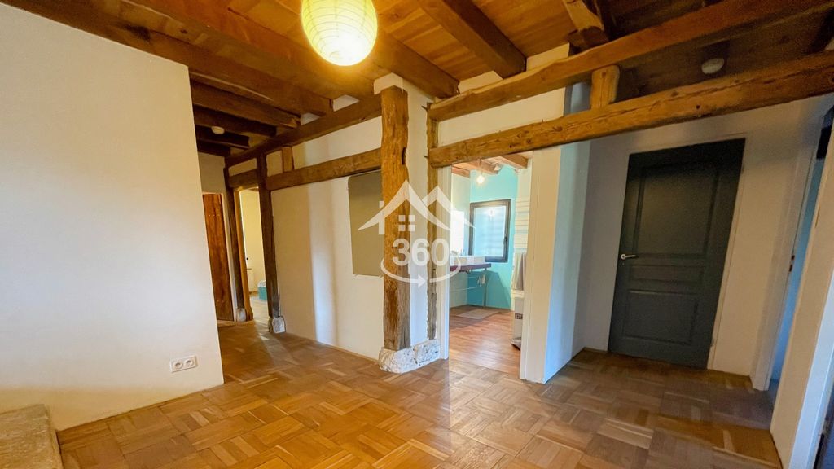
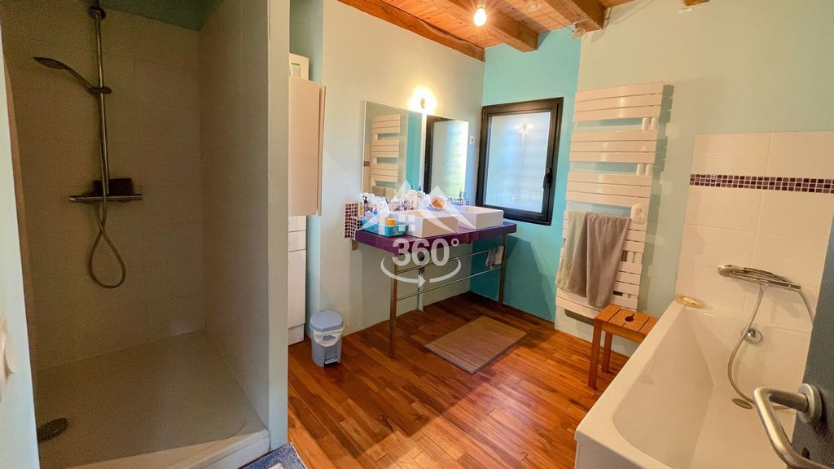
You will be welcomed by a gallery with its terracotta tiles and its beautiful traditional framework then by a huge living room of nearly 60m2 with its lounge area in front of the fireplace and its insert, its dining area and its pellet stove and its equipped and open kitchen area. The night area consists of 3 beautiful bedrooms, a bathroom and a separate toilet.
In the other wing of the house, we find an exposed stone cellar that opens onto the outside, a technical room and its storage space and a large artist's studio which, depending on your tastes, will become a fourth bedroom or a large office.
A 20m2 glass roof connects the workshop, the living room and the second wooden terrace with its beautiful swimming pool. The whole is completed by an enclosed and landscaped park of 4800m2, a first stone outbuilding with an almost intact bread oven that you may be tempted to restore. A well that will water your lawn or vegetable garden in hot weather and a garage / horse box space of more than 60m2 where you can park your car, shelter your horses or store your wood or store what needs to be stored if necessary.
Finally, let's not forget the convertible attic of nearly 140m2 also available. We respect the confidentiality requested by some of our clients, so not all of our assets are visible. Do not hesitate to contact us to discuss your project and discover other properties.
Features:
- SwimmingPool
- Terrace Ver más Ver menos Cette ferme du XIX siècle en pierre typique du Lot et Garonne de 180m2 joliment restaurée a su conserver tout son charme.
Vous serez accueilli par une galerie avec ses tomettes et sa belle charpente traditionnelle puis par une immense pièce à vivre de près de 60m2 avec son coin salon devant la cheminée et son insert, son espace salle à manger et son poêle à pellets et son coin cuisine équipé et ouvert. L'espace nuit se compose de 3 belles chambres, une salle de bain et un wc séparé.
Dans l'autre aile de la demeure, nous trouvons un cellier en pierres apparentes qui donne sur l'extérieur, une pièce technique et son espace de rangement et un vaste atelier d'artiste qui, selon vos goûts deviendra une quatrième chambre ou encore un vaste bureau.
Une verrière de 20m2 relie l'atelier, la pièce à vivre et la seconde terrasse en bois avec sa belle piscine. L'ensemble se complète d'un parc de 4800m2 clos et paysager, d'une première dépendance en pierre avec un four à pain presque intact que vous serez, peut-être, tenté de restaurer. Un puit qui arrosera votre pelouse ou votre potager au temps chaud et un espace garage / box à chevaux de plus de 60m2 ou vous pourrez selon besoin garer votre voiture, abriter vos chevaux ou encore stocker votre bois ou bien ranger ce qui doit l'être.
Enfin, n'oublions pas le comble aménageable de près de 140m2 également disponible. Nous respectons la confidentialité demandée par certains de nos clients, aussi tous nos biens ne sont pas visibles. N’hésitez pas à nous contacter pour échanger sur votre projet et découvrir d’autres biens.
Features:
- SwimmingPool
- Terrace This 19th century stone farmhouse typical of the Lot et Garonne of 180m2 nicely restored has retained all its charm.
You will be welcomed by a gallery with its terracotta tiles and its beautiful traditional framework then by a huge living room of nearly 60m2 with its lounge area in front of the fireplace and its insert, its dining area and its pellet stove and its equipped and open kitchen area. The night area consists of 3 beautiful bedrooms, a bathroom and a separate toilet.
In the other wing of the house, we find an exposed stone cellar that opens onto the outside, a technical room and its storage space and a large artist's studio which, depending on your tastes, will become a fourth bedroom or a large office.
A 20m2 glass roof connects the workshop, the living room and the second wooden terrace with its beautiful swimming pool. The whole is completed by an enclosed and landscaped park of 4800m2, a first stone outbuilding with an almost intact bread oven that you may be tempted to restore. A well that will water your lawn or vegetable garden in hot weather and a garage / horse box space of more than 60m2 where you can park your car, shelter your horses or store your wood or store what needs to be stored if necessary.
Finally, let's not forget the convertible attic of nearly 140m2 also available. We respect the confidentiality requested by some of our clients, so not all of our assets are visible. Do not hesitate to contact us to discuss your project and discover other properties.
Features:
- SwimmingPool
- Terrace