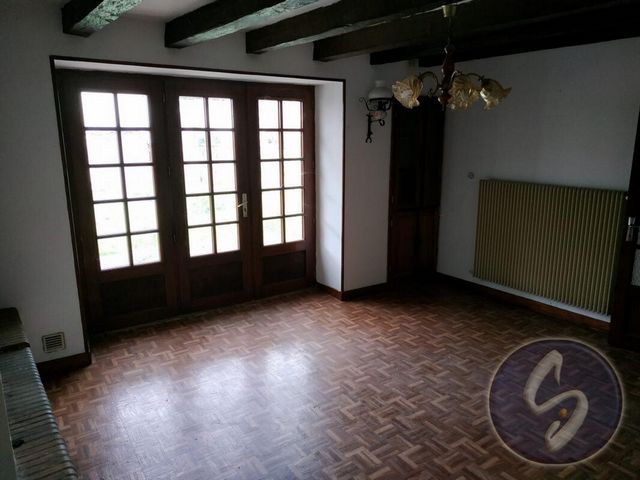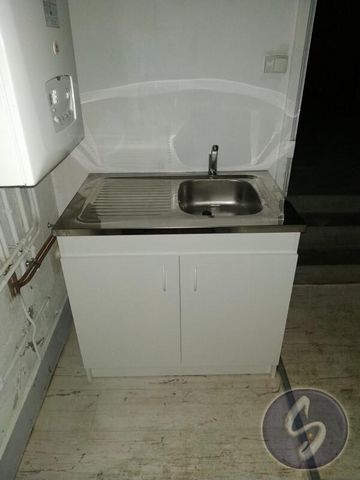166.380 EUR
156.000 EUR
5 hab
143 m²
187.500 EUR
187.500 EUR
165.900 EUR




Features:
- Garage Ver más Ver menos Intérêt : Avec une surface habitable de 172 m² répartie sur trois niveaux, cette maison offre la possibilité d'agrandissement : dépendances et greniers. Bail 1150€ par mois. Electricité aux normes, toiture 2015, Actuellement convecteurs à inertie au 26 et chaudière gaz à condensation de 11 2024 pour le 28. Chacun son entrée. Raccordement au Tout à L'égout. Action : Ne manquez pas l'opportunité de séparer car origine ce sont deux maisons réunies. DEUX circuits distincts, deux tableaux : division anticipée (une seule porte intérieure commune). Claustras à poser côté jardin pour séparation et obtenir un espace privé chacun avec dépendance. Commodités : forte demande locative. Hypercentre, entre vue bâtiment historique de l'abbatiale et la gare TGV, à 10 minutes à pied, vous trouverez des écoles maternelles, élémentaires, un collège, une alimentation générale et plusieurs restaurants. D'autres structures sont également à proximité, telles qu'une crèche, un médecin généraliste et plusieurs écoles, Déficit foncier : quelques simples vitrages à remplacer. Les informations sur les risques auxquels ce bien est exposé sont disponibles sur le site Géorisques : ' ... '. Prenez contact pour une première visite, avec : Béatrice DOCHE ... ... Honoraires inclus de 5.3% à la charge de l'acquéreur. Prix hors honoraires 149 000 €. Classe énergie C, Classe climat D. Montant moyen estimé des dépenses annuelles d'énergie pour un usage standard, établi à partir des prix de l'énergie de l'année 2019 : 1396.00 €. Date de réalisation du DPE : 20-02-2020. Les informations sur les risques auxquels ce bien est exposé sont disponibles sur le site Géorisques : georisques.gouv.fr. Votre conseiller SAS SECTION IMMO : Béatrice DOCHE Agent commercial (Entreprise individuelle) RSAC 911 119 212 RCP 59 661 778 Agences de France – SIREN : 899413603 – Titulaire de la carte T : ... non habilité à percevoir des fonds
Features:
- Garage Interest: With a living area of 172 m² spread over three levels, this house offers the possibility of extension: outbuildings and attics. Lease 1150€ per month. Electricity to standards, roof 2015, Currently inertia convectors at the 26 and condensing gas boiler of 11 2024 for the 28. Everyone has their own entrance. Connection to the mains drainage. Action: Don't miss the opportunity to separate because originally they are two houses together. TWO separate circuits, two tables: early division (one common interior door). Claustras to be installed on the garden side for separation and to obtain a private space each with outbuilding. Amenities: high rental demand. In the city centre, between the historic abbey church building and the TGV station, a 10-minute walk away, you will find nursery and elementary schools, a college, a general food service and several restaurants. Other facilities are also nearby, such as a nursery, a general practitioner and several schools. Land deficit: a few simple glazing units to be replaced. Information on the risks to which this property is exposed is available on the Géorisques website: ' ... '. Contact us for a first visit, with: Béatrice DOCHE ... ... Agency fees included of 5.3% to be paid by the buyer. Price excluding fees 149 000 €. Energy class C, Climate class D. Estimated average amount of annual energy expenditure for standard use, based on energy prices for the year 2019: €1396.00. Date of completion of the DPE: 20-02-2020. Information on the risks to which this property is exposed is available on the Géorisques website: georisques.gouv.fr. Your SAS SECTION IMMO advisor: Béatrice DOCHE Commercial Agent (Sole Proprietorship) SFCR 911 119 212 RCP 59 661 778 France agencies – SIREN: 899413603 – Holder of the T card: ... not authorised to collect funds
Features:
- Garage