CARGANDO...
Casa y Vivienda unifamiliar (En venta)
Referencia:
EDEN-T103360613
/ 103360613
Referencia:
EDEN-T103360613
País:
FR
Ciudad:
Anthon
Código postal:
38280
Categoría:
Residencial
Tipo de anuncio:
En venta
Tipo de inmeuble:
Casa y Vivienda unifamiliar
Superficie:
600 m²
Terreno:
17.000 m²
Habitaciones:
12
Dormitorios:
6
Cuartos de baño:
1
Aseos:
7
Garajes:
1
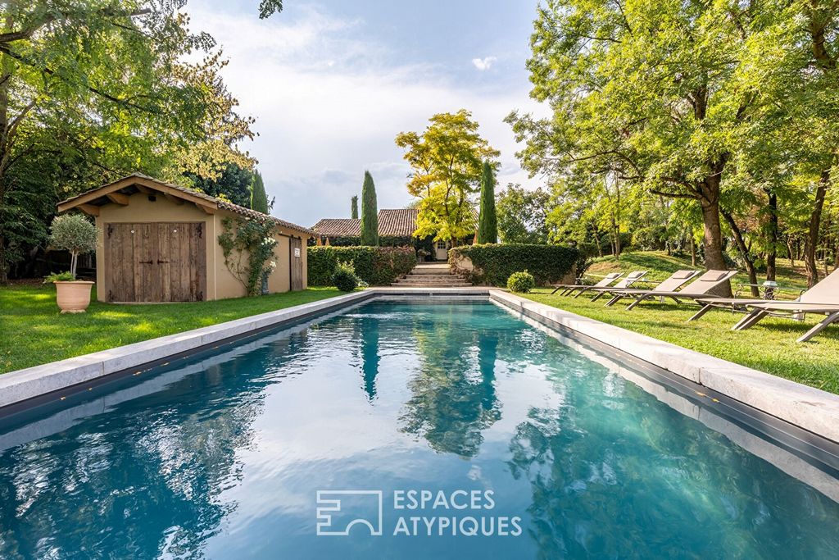
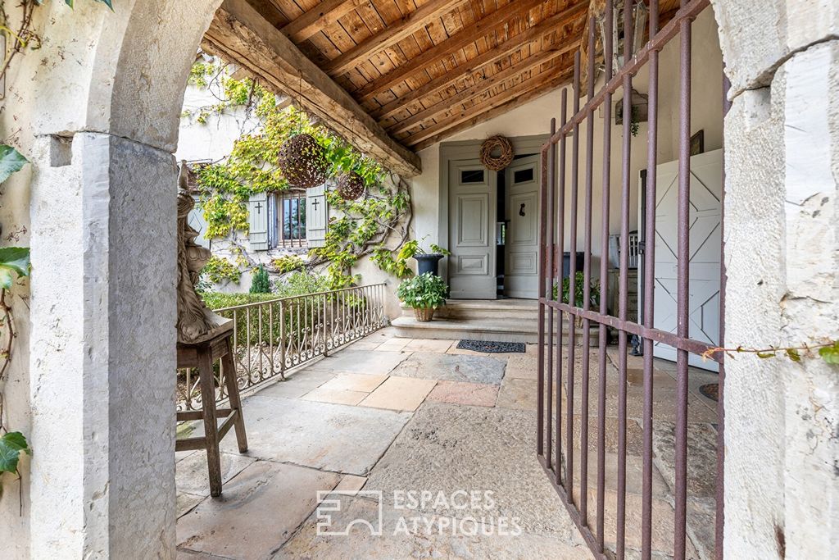
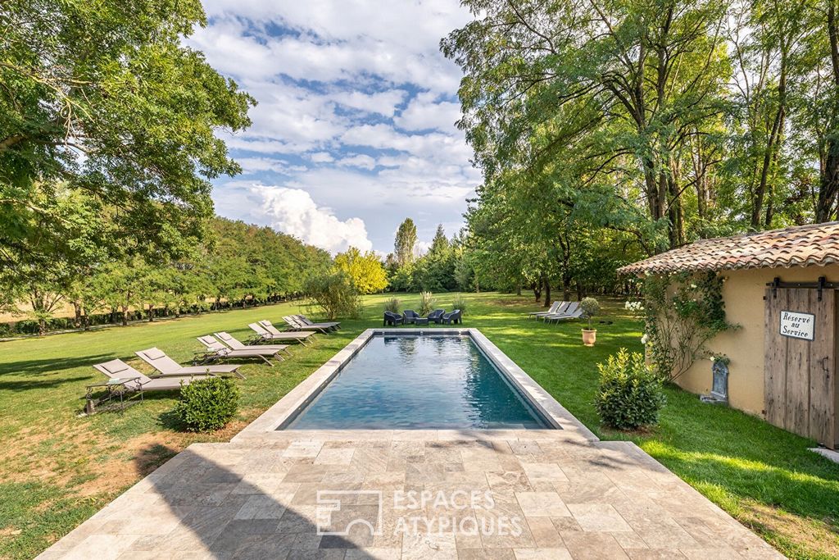
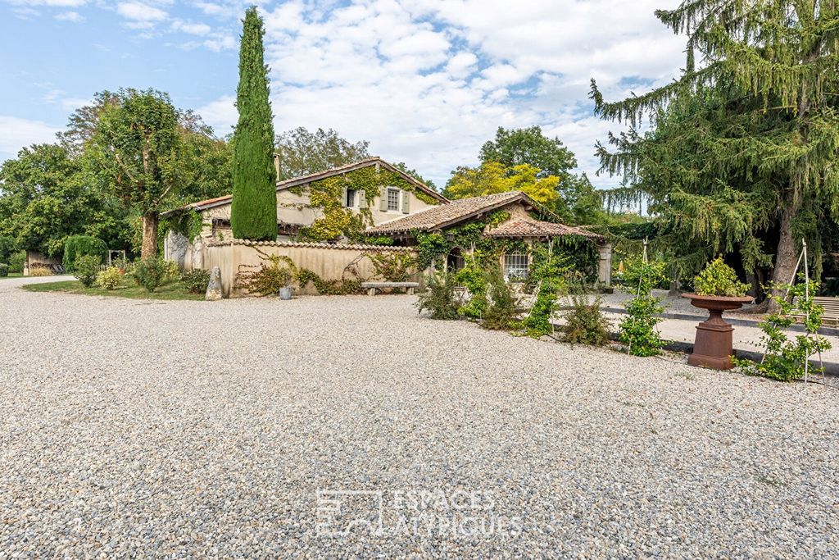
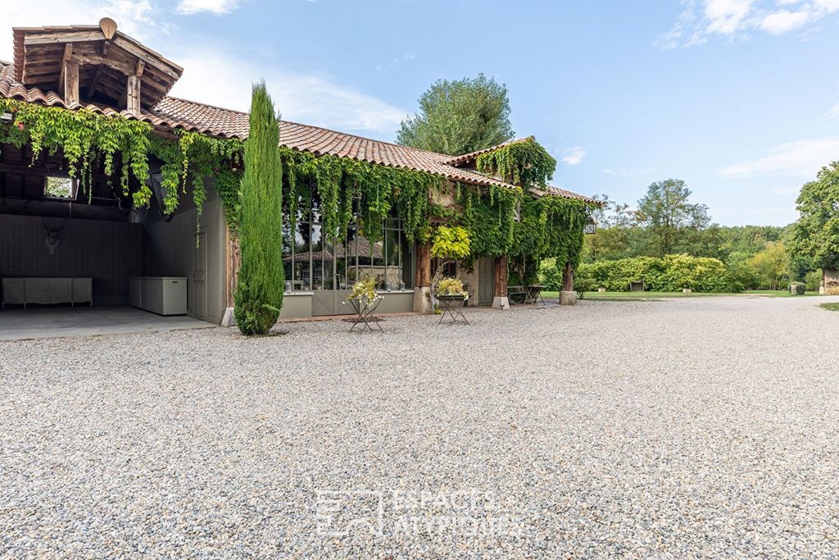
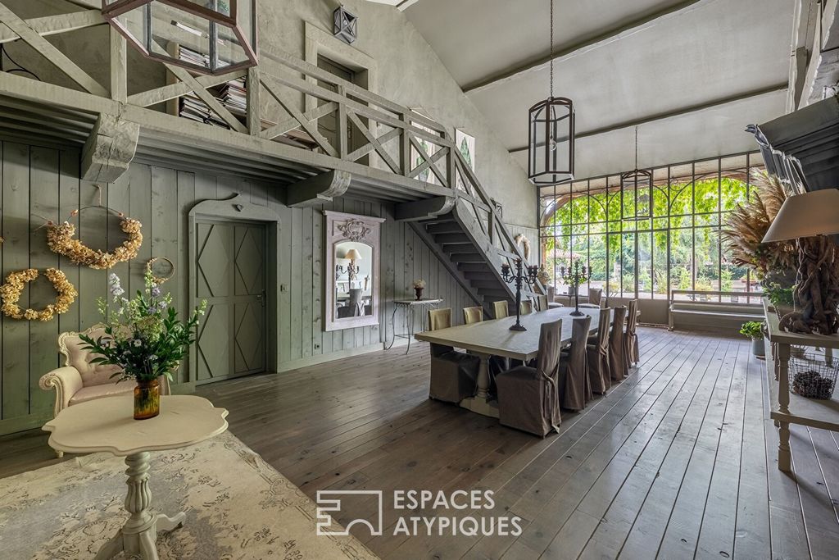
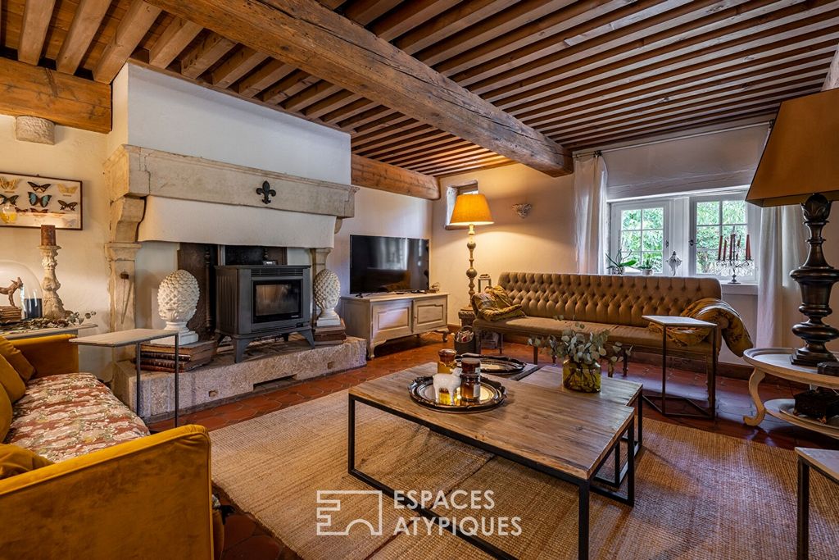
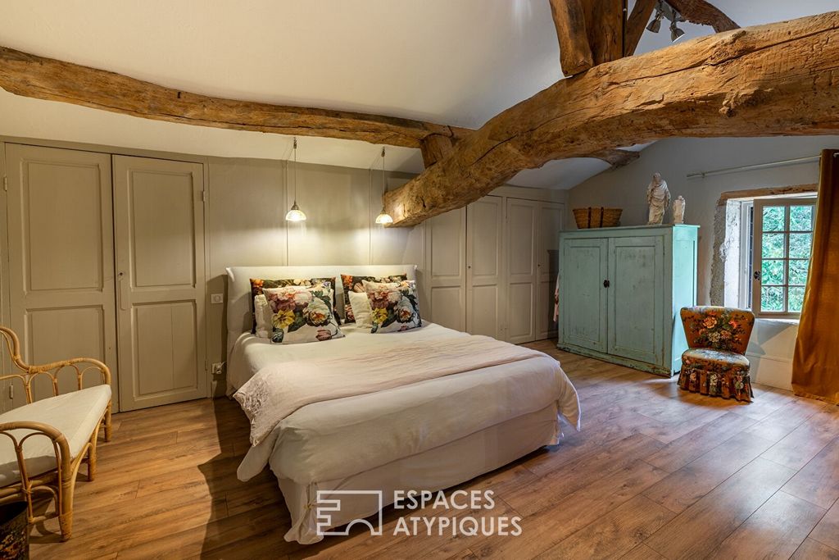
Features:
- Garage
- Garden Ver más Ver menos A 25 minutes de Lyon, cet ancien relais de chevaux de 600m2 et son atelier prend place au sein d'un somptueux parc arboré de 1.7 hectares avec piscine, dans un cadre bucolique. Au bout d'une grande allée, protégée par des acacias majestueux, se cache l'univers raffiné et authentique de ce relais, créé au fils des siècles par ses différents hôtes. Dès l'entrée, l'oeil est immédiatement attiré par la beauté d'un jardin façonné à la française. L'entrée, pensée comme un hall de réception, mène à la vaste et chaleureuse pièce de vie. Organisé autour d'un poêle à granulés lové dans un âtre en pierres aux dimensions impressionnantes, le salon se voit magnifier par un plafond aux poutres apparentes et son sol en tomettes d'époque. Ce dernier jette un regard complice à l'espace dînatoire à travers une large ouverture en pierres de masse. L'ensemble ouvre sur une terrasse couverte prenant place à l'ombre de la treille. Une chambre pourvue d'une salle de bains ainsi qu'une buanderie et un cellier complètent ce premier niveau. C'est par un magnifique escalier en pierres d'époque que l'on accède à l'étage supérieur. Ici, une vaste suite, traversée de part en part par une imposante poutres en bois brut, trouve idéalement sa place. Elle dispose d'une somptueuse salle de bains mariant astucieusement les carreaux de ciment et le carrelage « métro parisien » aux murs immaculés ; le tout revendiquant nettement un style industriel affirmé. Outre son habitat principal au charme certain, cette propriété dispose d'une grande dépendance. A l'abris des regards, dissimulée derrière une verrière d'atelier tout hauteur, une salle de réception aux tons chaleureux accueillera de belles réunions de familles. Parquet massif, suspensions d'antan et poutres apparentes soulignent l'esprit « campagne chic » du lieu. A la fois lieu d'observation et galerie de circulation, l'escalier en bois contribue à renforcer davantage l'authenticité de cette dépendance. Il mène à quatre suites agrémentées chacune d'une douche à l'italienne pour que, sans aucune restriction, la réception d'amis de passage ne soit jamais un problème. Baigné de lumière grâce à de somptueuses verrières métalliques, un atelier prend place dans une seconde dépendance. Poutres apparentes, lustres industriels ou carreaux de ciment au sol rappellent sans équivoque les plus belles rénovations de lofts. En conservant son histoire et magnifiée par une rénovation exceptionnelle des matériaux nobles et intemporels, cet ancien relais de chevaux ne laissera personne insensible. CLASSE ENERGIE : Vierge / CLASSE CLIMAT : Vierge Leeroy CHALIGNE (EI) Agent Commercial - Numéro RSAC : 901 722 595 - VIENNE.
Features:
- Garage
- Garden A 25 minuti da Lione, questa ex staffetta di cavalli di 600 m2 e il suo laboratorio si trovano in un sontuoso parco alberato di 1,7 ettari con piscina, in un ambiente bucolico. Alla fine di un ampio viale, protetto da maestosi alberi di acacia, si nasconde l'universo raffinato e autentico di questa staffetta, creata nei secoli dai suoi vari ospiti. Appena entrati, l'occhio è subito attratto dalla bellezza di un giardino alla francese. Dall'ingresso, concepito come un salone di rappresentanza, si accede all'ampio e caldo soggiorno. Organizzato attorno a una stufa a pellet incastonata in un focolare in pietra di imponenti dimensioni, il soggiorno è ingrandito da un soffitto con travi a vista e dal pavimento in cotto d'epoca. Quest'ultimo getta uno sguardo d'intesa sulla zona pranzo attraverso una grande apertura fatta di pietre ammassate. Il tutto si apre su una terrazza coperta all'ombra del traliccio. Una camera da letto con bagno, una lavanderia e una dispensa completano questo primo livello. E' da una magnifica scala in pietra d'epoca che accediamo al piano superiore. Qui, una vasta suite, attraversata da un lato all'altro da un'imponente trave in legno grezzo, trova la sua collocazione ideale. Ha un sontuoso bagno che combina sapientemente piastrelle di cemento e piastrelle della "metropolitana parigina" con pareti immacolate; Il tutto vanta chiaramente uno stile industriale deciso. Oltre alla sua affascinante residenza principale, questa proprietà dispone di un'ampia dependance. Fuori dalla vista, nascosta dietro un tetto di vetro a tutta altezza, una sala ricevimenti dai toni caldi ospiterà bellissime riunioni di famiglia. Pavimenti in parquet massello, lampade a sospensione vecchio stile e travi a vista sottolineano lo spirito "country chic" del luogo. Luogo di osservazione e galleria di circolazione, la scala in legno contribuisce a rafforzare ulteriormente l'autenticità di questa dependance. Conduce a quattro suite, ognuna con cabina doccia, in modo che, senza alcuna restrizione, l'accoglienza degli amici in visita non sia mai un problema. Inondato di luce grazie a sontuose coperture in vetro metallico, un laboratorio si trova in una seconda dependance. Travi a vista, lampadari industriali o cementine sul pavimento ricordano inequivocabilmente le più belle ristrutturazioni di loft. Preservando la sua storia e magnificando un'eccezionale ristrutturazione di materiali nobili e senza tempo, questa ex staffetta di cavalli non lascerà nessuno indifferente. CLASSE ENERGETICA: Vergine / CLASSE CLIMATICA: Vergine Leeroy CHALIGNE (EI) Agente di Commercio - Numero RSAC: 901 722 595 - VIENNA.
Features:
- Garage
- Garden 25 minutes from Lyon, this former 600m2 horse relay and its workshop is located in a sumptuous 1.7-hectare wooded park with swimming pool, in a bucolic setting. At the end of a large alley, protected by majestic acacia trees, hides the refined and authentic universe of this relay, created over the centuries by its various hosts. As soon as you enter, the eye is immediately drawn to the beauty of a French-style garden. The entrance, designed as a reception hall, leads to the large and warm living room. Organised around a pellet stove nestled in a stone hearth of impressive dimensions, the living room is magnified by a ceiling with exposed beams and its period terracotta floor tiles. The latter casts a knowing glance at the dining area through a large opening made of massed stones. The whole opens onto a covered terrace in the shade of the trellis. A bedroom with a bathroom as well as a laundry room and a pantry complete this first level. It is by a magnificent period stone staircase that we access the upper floor. Here, a vast suite, crossed from one side to the other by an imposing raw wooden beam, finds its ideal place. It has a sumptuous bathroom cleverly combining cement tiles and "Parisian metro" tiles with immaculate walls; all of which clearly boasts an assertive industrial style. In addition to its charming main residence, this property has a large outbuilding. Out of sight, hidden behind a full-height workshop glass roof, a reception room in warm tones will host beautiful family reunions. Solid parquet flooring, old-fashioned pendant lamps and exposed beams underline the "country chic" spirit of the place. Both a place of observation and a circulation gallery, the wooden staircase contributes to further reinforcing the authenticity of this outbuilding. It leads to four suites, each with a walk-in shower, so that, without any restrictions, the reception of visiting friends is never a problem. Bathed in light thanks to sumptuous metal glass roofs, a workshop is located in a second outbuilding. Exposed beams, industrial chandeliers or cement tiles on the floor are unequivocally reminiscent of the most beautiful loft renovations. By preserving its history and magnified by an exceptional renovation of noble and timeless materials, this former horse relay will leave no one indifferent. ENERGY CLASS: Virgin / CLIMATE CLASS: Virgin Leeroy CHALIGNE (EI) Commercial Agent - RSAC number: 901 722 595 - VIENNA.
Features:
- Garage
- Garden Op 25 minuten van Lyon ligt dit voormalige paardenestafette van 600 m2 en zijn werkplaats in een weelderig bosrijk park van 1,7 hectare met zwembad, in een landelijke omgeving. Aan het einde van een grote laan, beschermd door majestueuze acaciabomen, verbergt het verfijnde en authentieke universum van dit relais, door de eeuwen heen gecreëerd door zijn verschillende gastheren. Zodra je binnenkomt, wordt het oog meteen getrokken naar de schoonheid van een tuin in Franse stijl. De entree, ontworpen als ontvangsthal, leidt naar de grote en warme woonkamer. Georganiseerd rond een pelletkachel genesteld in een stenen haard van indrukwekkende afmetingen, wordt de woonkamer vergroot door een plafond met zichtbare balken en de antieke terracotta vloertegels. Deze laatste werpt een veelbetekenende blik op het eetgedeelte door een grote opening gemaakt van massieve stenen. Het geheel komt uit op een overdekt terras in de schaduw van het latwerk. Een slaapkamer met een badkamer, een wasruimte en een bijkeuken completeren dit eerste niveau. Het is via een prachtige stenen trap uit die tijd dat we toegang hebben tot de bovenverdieping. Hier vindt een enorme suite, van de ene naar de andere kant doorkruist door een imposante ruwe houten balk, zijn ideale plaats. Het heeft een weelderige badkamer die op slimme wijze cementtegels en "Parijse metro" -tegels combineert met smetteloze muren; Dit alles heeft duidelijk een assertieve industriële stijl. Naast het charmante hoofdverblijf heeft deze woning een groot bijgebouw. Uit het zicht, verborgen achter een glazen dak van de werkplaats over de volledige hoogte, zal een ontvangstruimte in warme tinten prachtige familiereünies organiseren. Massieve parketvloeren, ouderwetse hanglampen en zichtbare balken onderstrepen de "country chic" geest van de plek. De houten trap is zowel een observatieplaats als een circulatiegalerij en draagt bij tot het verder versterken van de authenticiteit van dit bijgebouw. Het leidt naar vier suites, elk met een inloopdouche, zodat de ontvangst van bezoekende vrienden zonder enige beperking nooit een probleem is. Badend in het licht dankzij weelderige metalen glazen daken, bevindt zich een werkplaats in een tweede bijgebouw. Zichtbare balken, industriële kroonluchters of cementtegels op de vloer doen onmiskenbaar denken aan de mooiste loftrenovaties. Door het behoud van zijn geschiedenis en vergroot door een uitzonderlijke renovatie van nobele en tijdloze materialen, zal deze voormalige paardenestafette niemand onverschillig laten. ENERGIEKLASSE: Virgin / KLIMAATKLASSE: Virgin Leeroy CHALIGNE (EI) Handelsagent - RSAC-nummer: 901 722 595 - WENEN.
Features:
- Garage
- Garden На 25 минути от Лион, тази бивша конна щафета от 600 м2 и нейната работилница се намира в разкошен горист парк с площ от 1,7 хектара с плувен басейн, в буколична обстановка. В края на голяма алея, защитена от величествени акациеви дървета, се крие изисканата и автентична вселена на тази щафета, създадена през вековете от различните й гостоприемници. Веднага щом влезете, окото веднага е привлечено от красотата на градина във френски стил. Входът, проектиран като приемна, води към голямата и топла всекидневна. Организирана около пелетна камина, сгушена в каменно огнище с впечатляващи размери, всекидневната е увеличена от таван с открити греди и старинни теракотени подови плочки. Последният хвърля съзнателен поглед към трапезарията през голям отвор, направен от масивни камъни. Целият се отваря на покрита тераса в сянката на решетката. Спалня с баня, както и перално помещение и килер допълват това първо ниво. Чрез великолепно каменно стълбище от периода се стига до горния етаж. Тук обширен апартамент, пресечен от едната страна до другата от внушителна сурова дървена греда, намира своето идеално място. Разполага с разкошна баня, умело съчетаваща циментови плочки и плочки "парижко метро" с безупречни стени; всички те очевидно могат да се похвалят с напорист индустриален стил. В допълнение към очарователната си основна резиденция, този имот разполага с голяма стопанска постройка. Далеч от погледа, скрит зад стъклен покрив на работилницата в цял ръст, приемна в топли тонове ще бъде домакин на красиви семейни събирания. Масивен паркет, старомодни висящи лампи и открити греди подчертават духа на "кънтри шик" на мястото. Едновременно място за наблюдение и циркулационна галерия, дървеното стълбище допринася за по-нататъшното укрепване на автентичността на тази стопанска постройка. Той води до четири апартамента, всеки с душ кабина, така че без никакви ограничения приемането на гостуващи приятели никога не е проблем. Окъпана в светлина благодарение на разкошните метални стъклени покриви, работилница е разположена във втора стопанска постройка. Откритите греди, индустриалните полилеи или циментовите плочки на пода недвусмислено напомнят на най-красивите ремонти на таванско помещение. Запазвайки своята история и увеличена от изключителна обнова на благородни и вечни материали, тази бивша конна щафета няма да остави никого безразличен. ЕНЕРГИЕН КЛАС: Virgin / КЛИМАТИЧЕН КЛАС: Virgin Leeroy CHALIGNE (EI) Търговски представител - RSAC номер: 901 722 595 - ВИЕНА.
Features:
- Garage
- Garden 25 Minuten von Lyon entfernt, befindet sich diese ehemalige 600 m2 große Pferdestaffel und ihre Werkstatt in einem prächtigen, 1,7 Hektar großen, bewaldeten Park mit Schwimmbad in einer idyllischen Umgebung. Am Ende einer großen Allee, geschützt von majestätischen Akazienbäumen, verbirgt sich das raffinierte und authentische Universum dieses Relais, das im Laufe der Jahrhunderte von seinen verschiedenen Gastgebern geschaffen wurde. Schon beim Betreten des Gartens fällt der Blick auf die Schönheit eines Gartens im französischen Stil. Der Eingangsbereich, der als Empfangshalle konzipiert ist, führt in das große und warme Wohnzimmer. Das Wohnzimmer, das um einen Pelletofen herum angeordnet ist, der in einem Steinherd von beeindruckenden Abmessungen eingebettet ist, wird durch eine Decke mit sichtbaren Balken und historischen Terrakotta-Bodenfliesen verschönert. Letzterer wirft durch eine große Öffnung aus massiven Steinen einen wissenden Blick auf den Essbereich. Das Ganze öffnet sich auf eine überdachte Terrasse im Schatten des Spaliers. Ein Schlafzimmer mit Bad sowie eine Waschküche und eine Speisekammer vervollständigen diese erste Ebene. Über eine prächtige historische Steintreppe gelangen wir in das Obergeschoss. Hier findet eine große Suite, die von einer Seite zur anderen von einem imposanten rohen Holzbalken durchzogen ist, ihren idealen Platz. Es verfügt über ein prächtiges Badezimmer, das geschickt Zementfliesen und "Pariser Metro"-Fliesen mit makellosen Wänden kombiniert; Das Ganze zeichnet sich durch einen durchsetzungsfähigen Industriestil aus. Neben dem charmanten Hauptwohnsitz verfügt diese Immobilie über ein großes Nebengebäude. Außer Sichtweite, versteckt hinter einem Glasdach aus der Werkstatt, wird ein Empfangsraum in warmen Tönen Gastgeber für schöne Familientreffen sein. Massivparkett, altmodische Pendelleuchten und Sichtbalken unterstreichen den "Country Chic"-Spirit des Ortes. Die Holztreppe ist sowohl ein Ort der Beobachtung als auch eine Verkehrsgalerie und trägt dazu bei, die Authentizität dieses Nebengebäudes weiter zu verstärken. Es führt zu vier Suiten, jede mit einer begehbaren Dusche, so dass der Empfang von Freunden, die zu Besuch sind, ohne Einschränkungen nie ein Problem darstellt. In einem zweiten Nebengebäude befindet sich eine Werkstatt, die dank prächtiger Glasdächer aus Metall lichtdurchflutet ist. Sichtbalken, industrielle Kronleuchter oder Zementfliesen auf dem Boden erinnern unmissverständlich an die schönsten Loft-Renovierungen. Durch die Bewahrung seiner Geschichte und die Aufwertung durch eine außergewöhnliche Renovierung edler und zeitloser Materialien wird diese ehemalige Pferdestaffel niemanden gleichgültig lassen. ENERGIEKLASSE: Virgin / KLIMAKLASSE: Virgin Leeroy CHALIGNE (EI) Handelsvertreter - RSAC-Nummer: 901 722 595 - WIEN.
Features:
- Garage
- Garden