CARGANDO...
São Vicente de Lafões - Casa y vivienda unifamiliar se vende
125.000 EUR
Casa y Vivienda unifamiliar (En venta)
Referencia:
EDEN-T103341477
/ 103341477
Referencia:
EDEN-T103341477
País:
PT
Ciudad:
Oliveira De Frades Souto De Lafoes e Sejaes
Categoría:
Residencial
Tipo de anuncio:
En venta
Tipo de inmeuble:
Casa y Vivienda unifamiliar
Superficie:
286 m²
Terreno:
6.130 m²
Habitaciones:
3
Dormitorios:
3
Cuartos de baño:
2
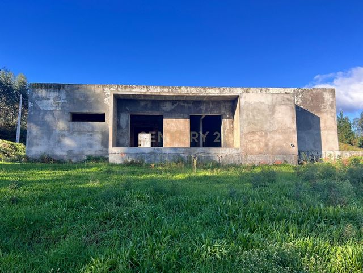
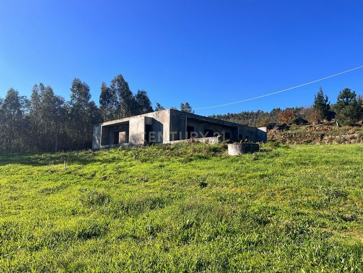
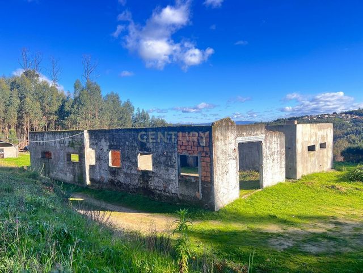
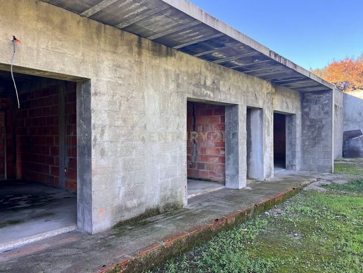
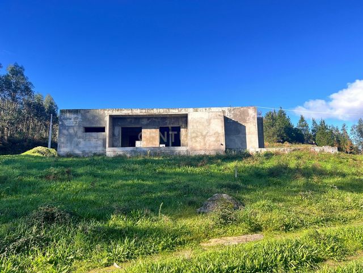
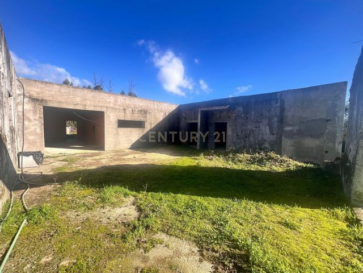
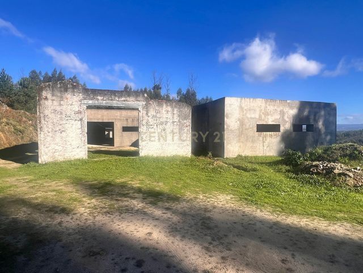
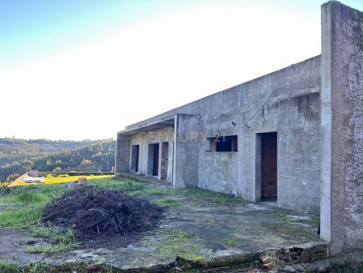
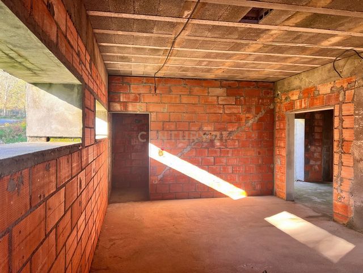
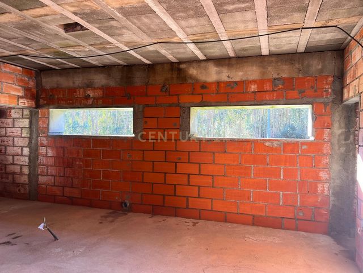
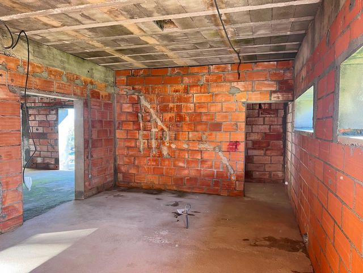
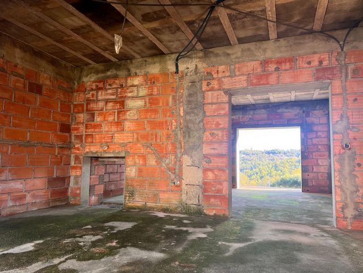
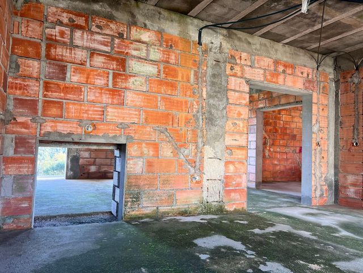
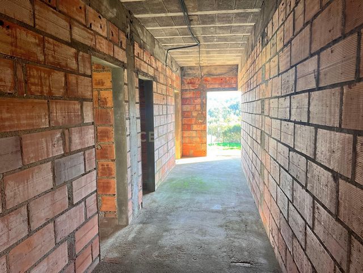
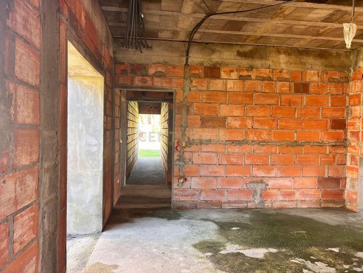
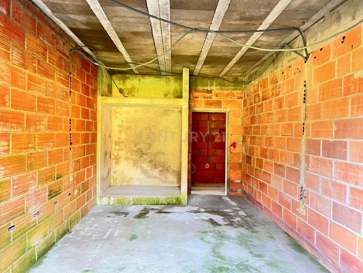
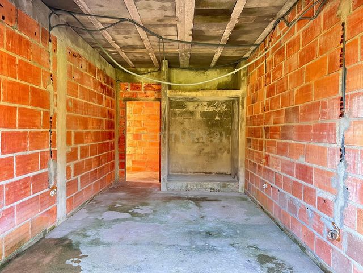
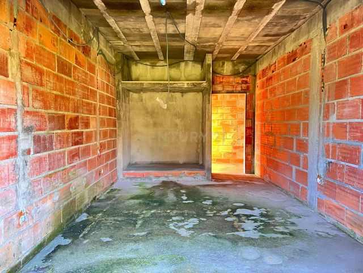
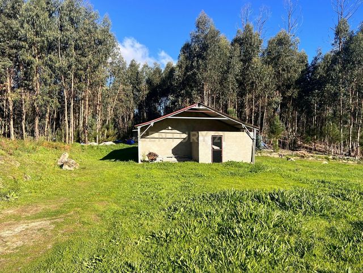
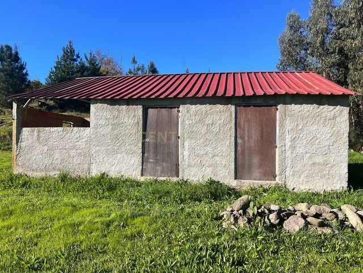
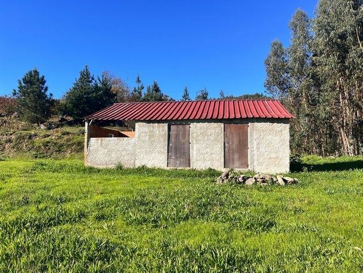
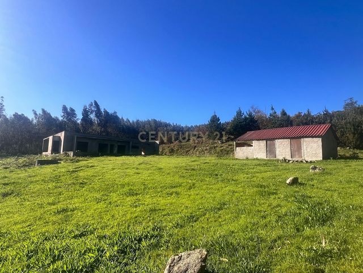
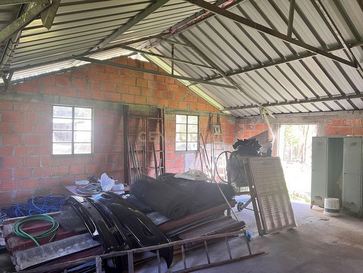
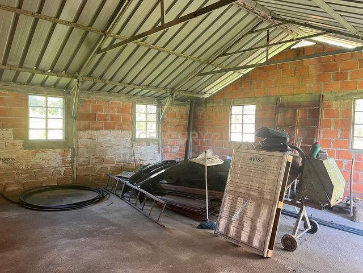
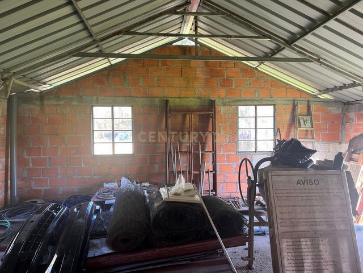
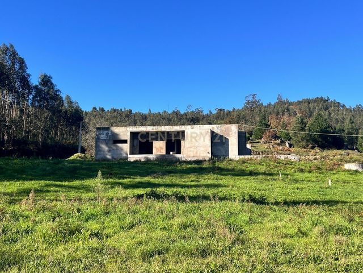
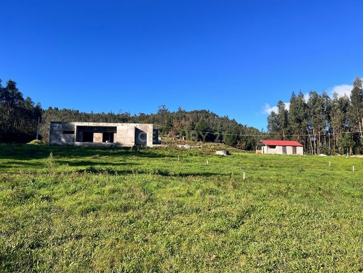
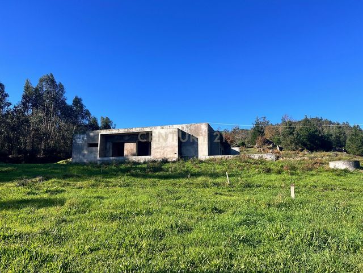
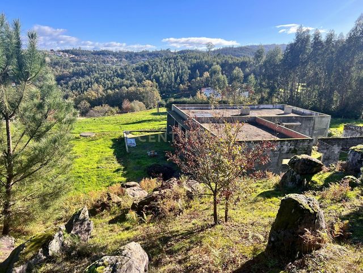
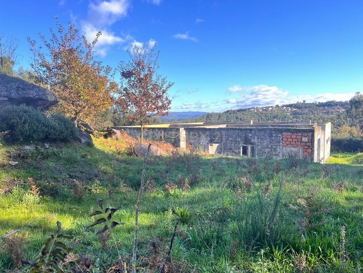
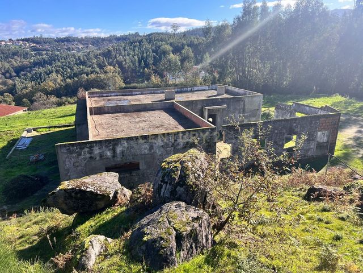
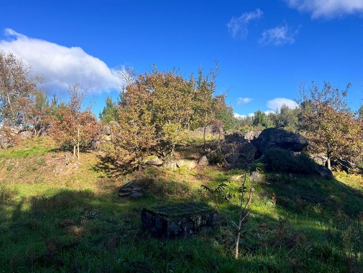
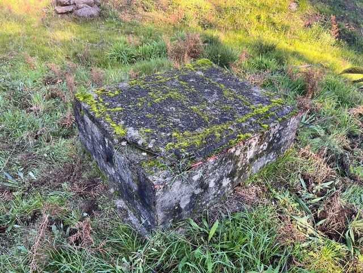
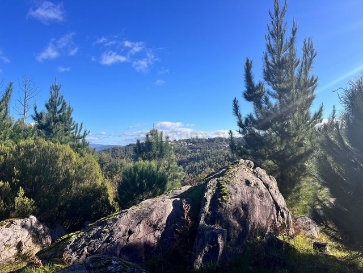
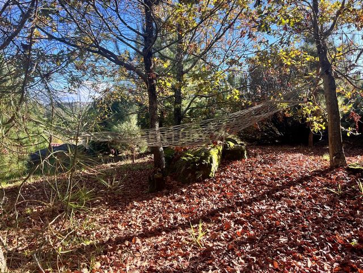
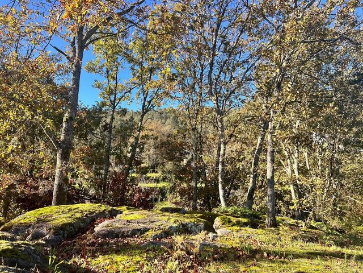
Au cur de la propriété se trouve une villa de plain-pied en construction avec une surface dimplantation de 286m². Le projet a été approuvé par la mairie, et le permis de construire est en cours de validité. La structure principale, comprenant les murs extérieurs et intérieurs, la toiture et linstallation électrique, est terminée. Les travaux restants incluent la plomberie, les systèmes dassainissement, les finitions intérieures et extérieures, les menuiseries, ainsi que linstallation de la cuisine et des salles de bain.
Le plan de la villa a été soigneusement conçu pour maximiser la lumière naturelle et le confort. Elle comprend une cuisine spacieuse avec un îlot central, une buanderie et un cellier. Les espaces de vie se composent dun salon et dune salle à manger séparés par une élégante cheminée double face. La salle à manger, orientée à lest, souvre sur un balcon offrant une vue panoramique, tandis que le salon, orienté à louest, donne un accès direct à une terrasse extérieure. La villa dispose également de trois grandes chambres, toutes équipées de placards intégrés et ayant un accès à la terrasse, dont une suite parentale. Sajoutent à ces espaces un bureau et un garage intégré.
La propriété comprend également une annexe de 65m², idéale pour être transformée en studio indépendant, augmentant ainsi les possibilités dutilisation. Les extérieurs sont tout aussi séduisants, avec une cour dentrée, un accès au garage, un balcon spacieux orienté à louest et suffisamment despace pour construire une piscine, créant ainsi un refuge parfait pour les journées estivales.
Cette propriété représente une opportunité rare pour ceux qui souhaitent personnaliser un projet dans un cadre naturel dune grande beauté, parfait pour y vivre, investir ou créer un lieu de retraite inspirant. Venez visiter cet endroit unique et laissez-vous séduire par son potentiel ! Ver más Ver menos Située à Souto de Lafões, Oliveira de Frades, à seulement 45 minutes des plages dAveiro, 1 heure de Porto et 30 minutes de Viseu, cette propriété offre un équilibre parfait entre tranquillité et accessibilité. Le terrain rustique, partiellement muré, de 9 400m² combine la beauté naturelle dun bosquet de chênes sur une zone surélevée avec des vues imprenables sur les Montagnes Magiques et une partie agricole plane et fertile, idéale pour créer un potager, un verger ou une zone de loisirs paysagée.
Au cur de la propriété se trouve une villa de plain-pied en construction avec une surface dimplantation de 286m². Le projet a été approuvé par la mairie, et le permis de construire est en cours de validité. La structure principale, comprenant les murs extérieurs et intérieurs, la toiture et linstallation électrique, est terminée. Les travaux restants incluent la plomberie, les systèmes dassainissement, les finitions intérieures et extérieures, les menuiseries, ainsi que linstallation de la cuisine et des salles de bain.
Le plan de la villa a été soigneusement conçu pour maximiser la lumière naturelle et le confort. Elle comprend une cuisine spacieuse avec un îlot central, une buanderie et un cellier. Les espaces de vie se composent dun salon et dune salle à manger séparés par une élégante cheminée double face. La salle à manger, orientée à lest, souvre sur un balcon offrant une vue panoramique, tandis que le salon, orienté à louest, donne un accès direct à une terrasse extérieure. La villa dispose également de trois grandes chambres, toutes équipées de placards intégrés et ayant un accès à la terrasse, dont une suite parentale. Sajoutent à ces espaces un bureau et un garage intégré.
La propriété comprend également une annexe de 65m², idéale pour être transformée en studio indépendant, augmentant ainsi les possibilités dutilisation. Les extérieurs sont tout aussi séduisants, avec une cour dentrée, un accès au garage, un balcon spacieux orienté à louest et suffisamment despace pour construire une piscine, créant ainsi un refuge parfait pour les journées estivales.
Cette propriété représente une opportunité rare pour ceux qui souhaitent personnaliser un projet dans un cadre naturel dune grande beauté, parfait pour y vivre, investir ou créer un lieu de retraite inspirant. Venez visiter cet endroit unique et laissez-vous séduire par son potentiel ! Propriedade situada em Souto de Lafões, Oliveira de Frades, a apenas 45 minutos das praias de Aveiro, 1 hora do Porto e 30 minutos de Viseu. Com uma localização privilegiada, esta quinta oferece o equilíbrio perfeito entre tranquilidade e acessibilidade. O terreno rústico, parcialmente murado, com 9.400m², combina a beleza natural de um bosque de carvalhos numa elevação, com vistas deslumbrantes para as Montanhas Mágicas e de terreno agrícola fértil e plano, ideal para cultivo de uma horta, criação dum pomar e zona ajardinada de lazer.
No coração da propriedade encontra-se uma moradia térrea em construção com 286m² de implantação, cujo projeto já foi aprovado pela Câmara Municipal e cuja licença de construção está ativa. A estrutura principal, incluindo as paredes exteriores e interiores, cobertura e instalação elétrica, está concluída, faltando os acabamentos como canalização, esgotos, revestimentos interiores e exteriores, caixilharias, cozinha e casas de banho.
A planta da moradia foi pensada para maximizar a luz natural e o conforto, com uma cozinha espaçosa equipada com ilha central, despensa e lavandaria. As áreas sociais incluem uma sala de estar e uma sala de jantar separadas por uma elegante lareira de dupla face. A sala de jantar, orientada a nascente, abre-se para uma varanda com vistas panorâmicas, enquanto a sala de estar, voltada a ponte, tem acesso direto a um pátio exterior. Três quartos amplos, incluindo uma suite principal, todos com roupeiros embutidos e portas de sacada para um grande terraço. A casa conta ainda com um escritório e uma garagem.
Além da moradia, a propriedade dispõe de um anexo com 65m², que pode ser transformado num estúdio independente, aumentando as possibilidades de utilização do espaço. O exterior é igualmente encantador, com um pátio de entrada e acesso à garagem, uma varanda espaçosa a poente, espaço suficiente para construir uma piscina, criando o refúgio perfeito para os dias quentes de verão.
Água de furo e ligação à rede pública, electricidade e fossa.
Esta propriedade é uma oportunidade para quem procura personalizar um projeto num cenário natural de grande beleza, ideal para viver, investir ou criar um retiro inspirador. Venha conhecer este lugar especial e deixe-se encantar pelo seu potencial!