CARGANDO...
Fontaine - Casa y vivienda unifamiliar se vende
685.000 EUR
Casa y Vivienda unifamiliar (En venta)
Referencia:
EDEN-T103289964
/ 103289964
Referencia:
EDEN-T103289964
País:
FR
Ciudad:
Fontaine
Código postal:
38600
Categoría:
Residencial
Tipo de anuncio:
En venta
Tipo de inmeuble:
Casa y Vivienda unifamiliar
Superficie:
224 m²
Terreno:
675 m²
Habitaciones:
10
Dormitorios:
6
Cuartos de baño:
1
Aseos:
3
Aparcamiento(s):
1
Garajes:
1
Terassa:
Sí
PRECIO POR INMEUBLE FONTAINE
PRECIO DEL M² EN LAS LOCALIDADES CERCANAS
| Ciudad |
Precio m2 medio casa |
Precio m2 medio piso |
|---|---|---|
| Grenoble | - | 2.296 EUR |
| Échirolles | - | 1.858 EUR |
| Meylan | - | 3.521 EUR |
| Isère | 1.982 EUR | 2.115 EUR |
| Saint-Marcellin | 1.737 EUR | 1.722 EUR |
| Huez | - | 5.450 EUR |
| La Côte-Saint-André | 1.541 EUR | - |
| Sainte-Luce | 2.691 EUR | - |
| La Tour-du-Pin | 1.614 EUR | - |
| Ródano-Alpes | 2.058 EUR | 2.679 EUR |
| Beaurepaire | 1.423 EUR | - |
| Romans-sur-Isère | 1.907 EUR | 1.445 EUR |
| Bourgoin-Jallieu | 2.186 EUR | 2.146 EUR |
| Die | 2.003 EUR | - |
| Saboya | 2.558 EUR | 2.852 EUR |
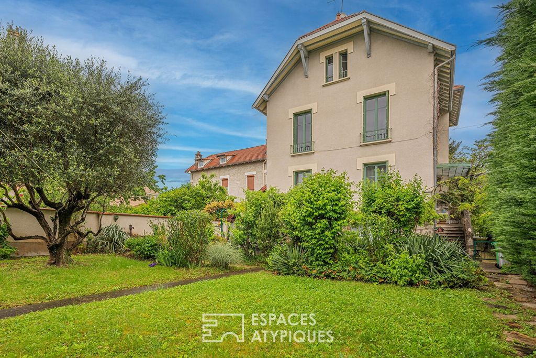
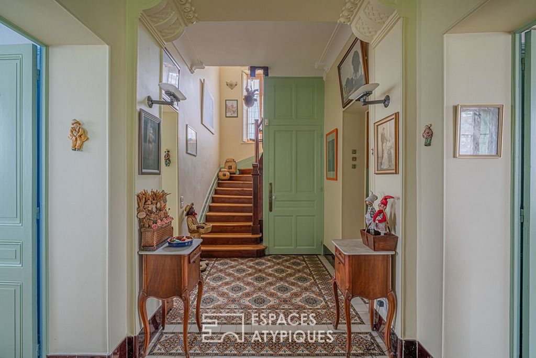
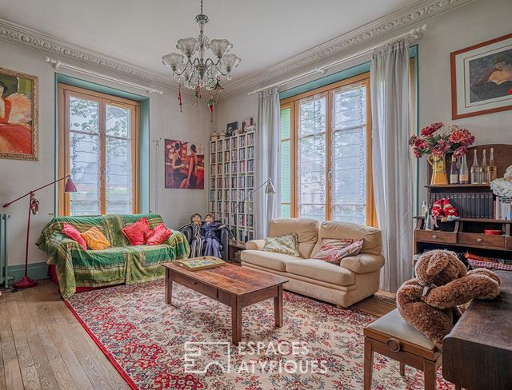
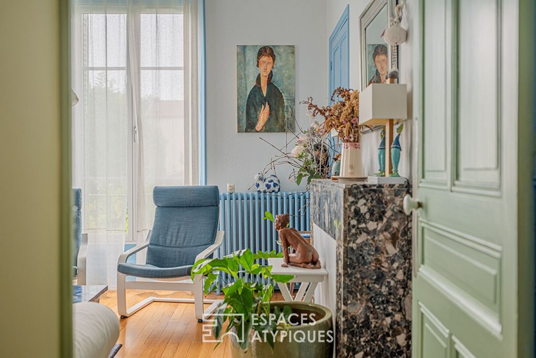
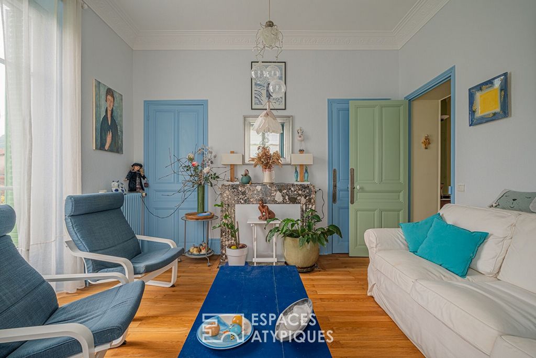
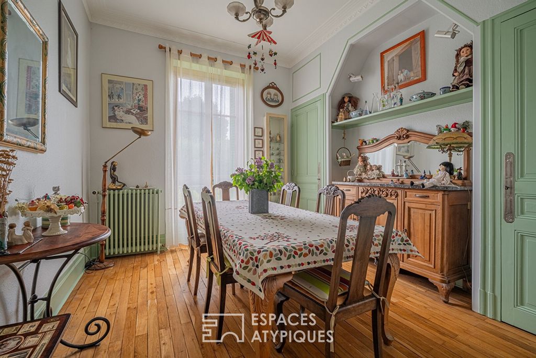
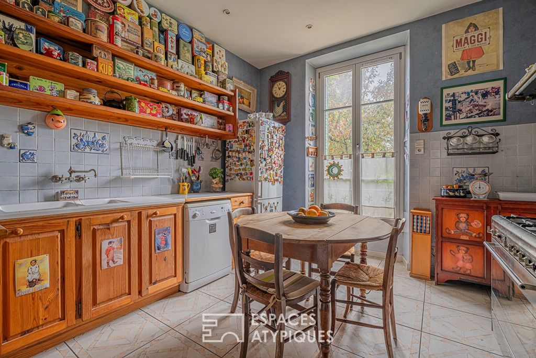
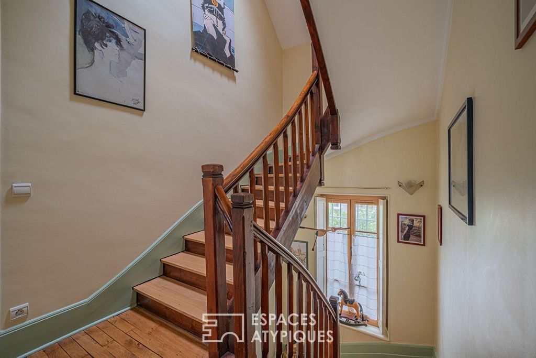
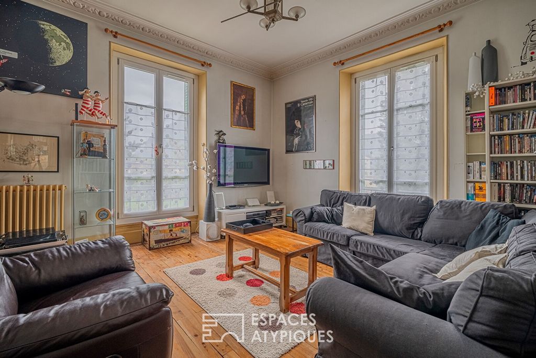
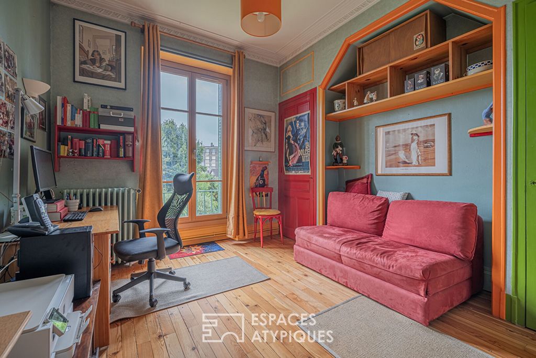
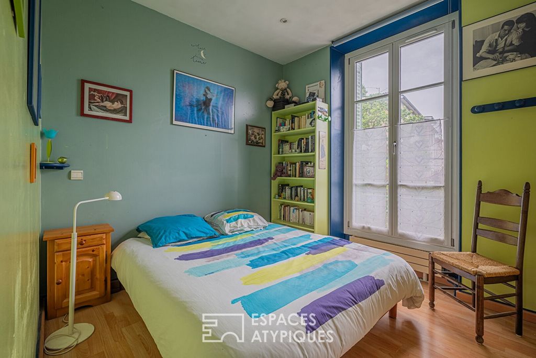
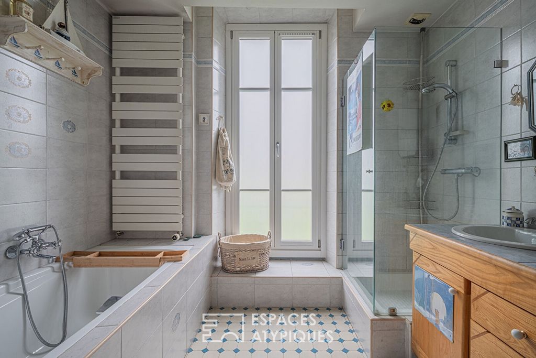
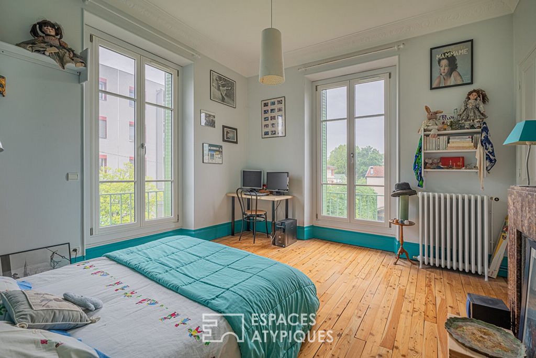
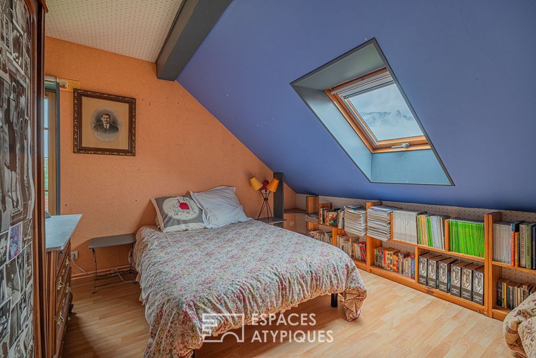
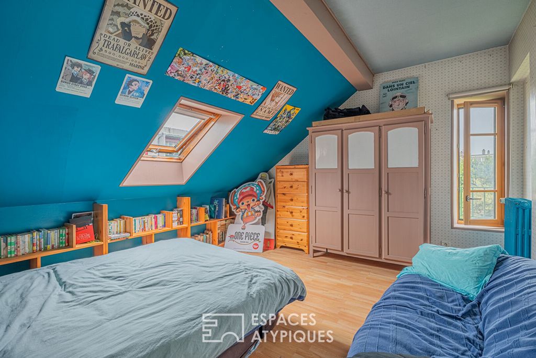
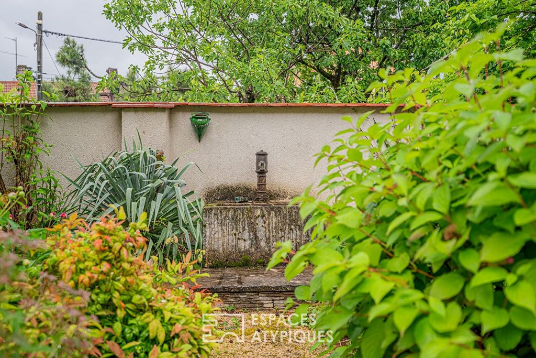
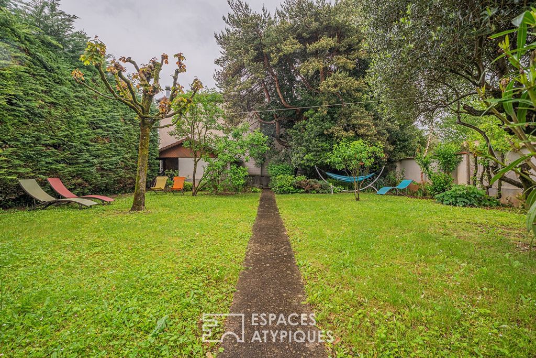
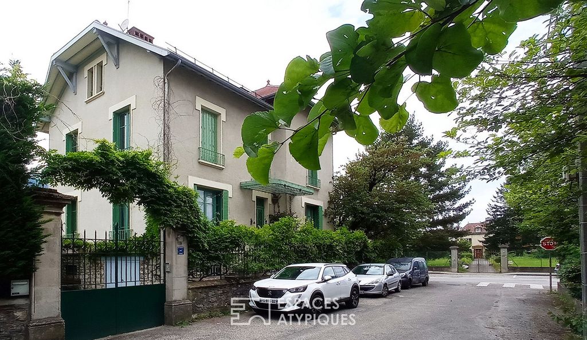
Features:
- Garage
- Garden
- Parking
- Terrace Ver más Ver menos Em Fontaine, esta mansão do início do século 20 foi sublimada por seus atuais proprietários que conseguiram preservar o charme do antigo, associando-o às necessidades de nossas vidas atuais. Esta luminosa casa de 224 m2 de área útil, numa zona residencial, foi renovada, respeitando a arquitectura neoclássica original, que hoje lhe confere um cachet incomparável. Disposto em 3 andares diferenciados, permite receber familiares e amigos de forma independente, se necessário. O alpendre, sob um dossel de época, leva-nos ao rés-do-chão superior, onde o hall com os seus magníficos azulejos de cimento nos permite descobrir uma sala de jantar, depois dois salões associados a uma cozinha independente. Todas as peças se comunicam entre si, numa atmosfera poética com cores suaves. Um banheiro completa esse espaço de convivência. A escada de madeira maciça permite descobrir os dois andares da casa, o último dos quais tem um sótão. O primeiro andar oferece uma suíte principal com casa de banho e WC, um quarto, um escritório, uma sala de TV-biblioteca e um banheiro. O último nível sob a estrutura é totalmente reservado para dormir com seus três quartos, uma área de vestir, um banheiro no andar de cima com WC e, incidentalmente, um sótão. O nível do jardim, com uma superfície de aproximadamente 70 m2, destina-se a anexos com garagem fechada, sala de caldeiras, arrecadação, oficina e lavandaria. Finalmente, este conjunto extraordinário é completado por um pergolado, um espaço coberto dedicado à cozinha de verão, uma arrecadação e um galpão de jardim. O terreno vedado com uma superfície de 675 m2 beneficia de notáveis cuidados paisagísticos e de um campo de petanca. Este edifício encantador irá apelar para os amantes de edifícios excepcionais ou uma família que procura espaço e autenticidade na cidade. Lojas, eléctrico e escolas a uma curta distância a pé. IMPOSTO PREDIAL: 2.336 euros CLASSE ENERGÉTICA: D / CLASSE CLIMÁTICA: D Valor médio estimado do gasto energético anual para uso padrão, com base nos preços da energia para o ano de 2021: entre 3290 euros e 4520 euros As informações sobre os riscos a que esta propriedade está exposta estão disponíveis no site da Georisks para as áreas em causa: ... Contato; Xavier MADORE ...
Features:
- Garage
- Garden
- Parking
- Terrace In Fontaine, this mansion from the beginning of the 20th century has been sublimated by its current owners who have managed to preserve the charm of the old while associating it with the needs of our current lives. This bright house of 224 m2 of living space, in a residential area, has been renovated, respecting the original neoclassical architecture, which today gives it an incomparable cachet. Arranged on 3 differentiated floors, it allows you to receive family and friends independently if necessary. The porch, under a period canopy, leads us to the upper ground floor, where the hall with its magnificent cement tiles allows us to discover a dining room, then two lounges associated with an independent kitchen. All the pieces communicate with each other, in a poetic atmosphere with soft colors. A toilet completes this living space. The solid wood staircase allows you to discover the two floors of the house, the last of which has an attic. The first floor offers a master suite with shower room and WC, a bedroom, an office, a TV-library lounge and a bathroom. The last level under the framework is totally reserved for sleeping with its three bedrooms, a dressing area, an upstairs bathroom with WC and incidentally an attic. The garden level, with a surface area of approximately 70 m2, is intended for annexes with a closed garage, the boiler room, a storeroom, a workshop and a laundry room. Finally, this extraordinary set is completed by a pergola, a covered space dedicated to the summer kitchen, a storage room and a garden shed. The fenced land with a surface area of 675 m2 benefits from remarkable landscaping care and a petanque court. This charming building will appeal to lovers of exceptional buildings or a family looking for space and authenticity in the city. Shops, tram and schools within walking distance. Property tax: 2,336 euros ENERGY CLASS: D / CLIMATE CLASS: D Estimated average amount of annual energy expenditure for standard use, based on energy prices for the year 2021: between 3290 euros and 4520 euros Information on the risks to which this property is exposed is available on the Georisks website for the areas concerned: ... Contact; Xavier MADORE ...
Features:
- Garage
- Garden
- Parking
- Terrace In Fontaine wurde dieses Herrenhaus aus dem Anfang des 20. Jahrhunderts von seinen jetzigen Besitzern sublimiert, denen es gelungen ist, den Charme des Alten zu bewahren und ihn gleichzeitig mit den Bedürfnissen unseres heutigen Lebens zu verbinden. Dieses helle Haus mit 224 m2 Wohnfläche in einem Wohngebiet wurde unter Berücksichtigung der ursprünglichen neoklassizistischen Architektur renoviert, die ihm heute ein unvergleichliches Gütesiegel verleiht. Auf 3 unterschiedlichen Etagen angeordnet, können Sie Familie und Freunde bei Bedarf unabhängig empfangen. Die Veranda unter einem historischen Vordach führt uns in das obere Erdgeschoss, wo die Halle mit ihren prächtigen Zementfliesen es uns ermöglicht, ein Esszimmer und dann zwei Lounges zu entdecken, die mit einer separaten Küche verbunden sind. Alle Stücke kommunizieren miteinander, in einer poetischen Atmosphäre mit sanften Farben. Eine Toilette vervollständigt diesen Wohnraum. Die Massivholztreppe ermöglicht es Ihnen, die beiden Etagen des Hauses zu entdecken, von denen die letzte über einen Dachboden verfügt. Im ersten Stock befinden sich eine Master-Suite mit Duschbad und WC, ein Schlafzimmer, ein Büro, eine TV-Bibliothekslounge und ein Badezimmer. Die letzte Ebene unter dem Rahmen ist mit ihren drei Schlafzimmern, einem Ankleidebereich, einem Badezimmer im Obergeschoss mit WC und einem Dachboden vollständig zum Schlafen reserviert. Die Gartenebene mit einer Fläche von ca. 70 m2 ist für Nebengebäude mit einer geschlossenen Garage, dem Heizungsraum, einem Abstellraum, einer Werkstatt und einer Waschküche vorgesehen. Schließlich wird dieses außergewöhnliche Set durch eine Pergola, einen überdachten Raum für die Sommerküche, einen Abstellraum und ein Gartenhaus vervollständigt. Das eingezäunte Grundstück mit einer Fläche von 675 m2 profitiert von einer bemerkenswerten Landschaftspflege und einem Bouleplatz. Dieses charmante Gebäude wird Liebhaber außergewöhnlicher Gebäude oder eine Familie ansprechen, die Platz und Authentizität in der Stadt sucht. Geschäfte, Straßenbahn und Schulen zu Fuß erreichbar. Grundsteuer: 2.336 Euro ENERGIEKLASSE: D / KLIMAKLASSE: D Geschätzter durchschnittlicher jährlicher Energieaufwand bei normaler Nutzung, basierend auf den Energiepreisen für das Jahr 2021: zwischen 3290 Euro und 4520 Euro Informationen zu den Risiken, denen diese Immobilie ausgesetzt ist, finden Sie auf der Georisks-Website für die betroffenen Gebiete: ... Kontakt; Xavier MADORE ...
Features:
- Garage
- Garden
- Parking
- Terrace A Fontaine, cette maison de maître du début du 20ème siècle a été sublimée par ses propriétaires actuels qui ont su conserver le charme de l'ancien tout en l'associant aux besoins de nos vies actuelles. Cette lumineuse maison de 224 m2 habitables, dans un quartier résidentiel, a fait l'objet d'une rénovation, respectueuse de l'architecture néoclassique d'origine, qui lui donne aujourd'hui un cachet incomparable. Aménagée sur 3 plateaux différenciés, elle permet si besoin de recevoir indépendamment famille et amis. Le perron, sous une marquise d'époque, nous conduit au rez-de-chaussée haut, où le hall aux magnifiques carreaux de ciment nous laisse découvrir une salle à manger, puis deux salons associés à une cuisine indépendante. Toutes les pièces communiquent entre elles, dans une ambiance poétique aux couleurs douces. Un WC complète cet espace de vie. L'escalier en bois massif permet de découvrir les deux étages de la maison, dont le dernier mansardé. Le premier étage offre une suite parentale avec salle d'eau et WC, une chambre, un bureau, un salon télévision-bibliothèque et une salle de bains. Le dernier niveau sous charpente est totalement réservé au sommeil avec ses trois chambres, un espace dressing ,une salle d'eau d'étage avec WC et accessoirement un grenier. Le rez-de-jardin quant à lui, d'une surface d'environ 70 m2, est destiné aux annexes avec un garage fermé, la chaufferie, un cellier, un atelier et une buanderie. Enfin, viennent compléter cet ensemble hors du commun, une pergola, un espace couvert dédié à la cuisine d'été, un local rangement ainsi qu'un abri jardin. Le terrain clôturé d'une surface de 675 m2 bénéficie d'un soin paysagé remarquable et d'un terrain de pétanque. Cet édifice de charme séduira les amateurs de bâtisse d'exception ou une famille en quête d'espace et d'authenticité en ville. Commerces, tramway et écoles à pied. Taxe foncière : 2 336 euros CLASSE ENERGIE : D / CLASSE CLIMAT : D Montant moyen estimé des dépenses annuelles d'énergie pour un usage standard, établi à partir des prix de l'énergie de l'année 2021: entre 3290 euros et 4520 euros Les informations sur les risques auxquels ce bien est exposé sont disponibles sur le site Géorisques pour les zones concernées : ... Contact ; Xavier MADORE ...
Features:
- Garage
- Garden
- Parking
- Terrace A Fontaine, questo palazzo dell'inizio del XX secolo è stato sublimato dai suoi attuali proprietari che sono riusciti a preservare il fascino dell'antico associandolo alle esigenze della nostra vita attuale. Questa luminosa casa di 224 m2 di superficie abitabile, in una zona residenziale, è stata ristrutturata, rispettando l'architettura neoclassica originale, che oggi le conferisce un prestigio incomparabile. Disposta su 3 piani differenziati, permette di ricevere in autonomia parenti e amici in caso di necessità. Il portico, sotto una tettoia d'epoca, ci conduce al piano rialzato, dove la sala con le sue magnifiche cementine ci permette di scoprire una sala da pranzo, poi due saloni associati ad una cucina indipendente. Tutti i pezzi comunicano tra loro, in un'atmosfera poetica dai colori tenui. Una toilette completa questo spazio abitativo. La scala in legno massello permette di scoprire i due piani della casa, l'ultimo dei quali è mansardata. Il primo piano offre una master suite con bagno con doccia e WC, una camera da letto, un ufficio, una sala TV-biblioteca e un bagno. L'ultimo livello sotto la struttura è totalmente riservato per dormire con le sue tre camere da letto, una zona spogliatoio, un bagno al piano superiore con WC e incidentalmente una soffitta. Il piano giardino, con una superficie di circa 70 m2, è destinato ad annessi con un garage chiuso, il locale caldaia, un ripostiglio, un'officina e una lavanderia. Infine, questo straordinario insieme è completato da un pergolato, uno spazio coperto dedicato alla cucina estiva, un ripostiglio e una casetta da giardino. Il terreno recintato, con una superficie di 675 m2, beneficia di una notevole cura del paesaggio e di un campo da bocce. Questo affascinante edificio piacerà agli amanti degli edifici eccezionali o a una famiglia in cerca di spazio e autenticità in città. Negozi, tram e scuole raggiungibili a piedi. Tassa di proprietà: 2.336 euro CLASSE ENERGETICA: D / CLASSE CLIMATICA: D Importo medio stimato della spesa energetica annua per uso standard, in base ai prezzi dell'energia per l'anno 2021: tra 3290 euro e 4520 euro Le informazioni sui rischi a cui è esposto questo immobile sono disponibili sul sito Georisks per le aree interessate: ... Contatto; Xavier MADORE ...
Features:
- Garage
- Garden
- Parking
- Terrace W Fontaine ten dwór z początku XX wieku został wysublimowany przez obecnych właścicieli, którym udało się zachować urok starego, jednocześnie kojarząc go z potrzebami naszego obecnego życia. Ten jasny dom o powierzchni mieszkalnej 224 m2, w dzielnicy mieszkalnej, został odnowiony z poszanowaniem oryginalnej architektury neoklasycystycznej, która dziś nadaje mu niezrównany prestiż. Ułożony na 3 zróżnicowanych piętrach, pozwala w razie potrzeby na samodzielne przyjęcie rodziny i przyjaciół. Weranda, pod baldachimem z epoki, prowadzi nas na górny parter, gdzie hol ze wspaniałymi cementowymi płytkami pozwala nam odkryć jadalnię, następnie dwa salony połączone z niezależną kuchnią. Wszystkie utwory komunikują się ze sobą, w poetyckiej atmosferze o delikatnych kolorach. Toaleta uzupełnia tę przestrzeń życiową. Schody z litego drewna pozwalają odkryć dwa piętra domu, z których ostatnie posiada poddasze. Na pierwszym piętrze znajduje się główny apartament z łazienką z prysznicem i WC, sypialnia, biuro, salon z telewizją-biblioteką i łazienka. Ostatni poziom pod ramą jest całkowicie zarezerwowany do spania z trzema sypialniami, garderobą, łazienką z WC na piętrze i nawiasem mówiąc, strychem. Poziom ogrodowy o powierzchni około 70 m2 przeznaczony jest na aneksy z zamykanym garażem, kotłownią, magazynem, warsztatem i pralnią. Uzupełnieniem tego niezwykłego zestawu jest pergola, zadaszona przestrzeń przeznaczona na letnią kuchnię, pomieszczenie gospodarcze oraz szopa ogrodowa. Ogrodzony teren o powierzchni 675 m2 jest wyposażony w niezwykłą dbałość o zagospodarowanie terenu oraz boisko do gry w. Ten urokliwy budynek przypadnie do gustu miłośnikom wyjątkowych budynków lub rodzinie szukającej przestrzeni i autentyczności w mieście. Sklepy, tramwaj i szkoły w odległości spaceru. Podatek od nieruchomości: 2.336 euro KLASA ENERGETYCZNA: D / KLASA KLIMATYCZNA: D Szacowana średnia kwota rocznych wydatków na energię przy standardowym użytkowaniu, w oparciu o ceny energii na rok 2021: od 3290 euro do 4520 euro Informacje na temat zagrożeń, na które narażona jest ta nieruchomość, są dostępne na stronie internetowej Georisks dla danych obszarów: ... Kontakt; Ksawery MADORE ...
Features:
- Garage
- Garden
- Parking
- Terrace Във Фонтен това имение от началото на 20-ти век е сублимирано от настоящите си собственици, които са успели да запазят очарованието на старото, като същевременно го свързват с нуждите на настоящия ни живот. Тази светла къща от 224 м2 жилищна площ, в жилищен район, е реновирана, зачитайки оригиналната неокласическа архитектура, която днес й придава несравним облик. Разположен на 3 диференцирани етажа, той ви позволява да приемате семейството и приятелите независимо, ако е необходимо. Верандата, под старинен навес, ни отвежда до горния приземен етаж, където залата с великолепните си циментови плочки ни позволява да открием трапезария, след това две салони, свързани с отделна кухня. Всички парчета комуникират помежду си, в поетична атмосфера с меки цветове. Тоалетна допълва това жилищно пространство. Стълбището от масивно дърво ви позволява да откриете двата етажа на къщата, последният от които е с таванско помещение. Първият етаж предлага родителски апартамент с душ кабина и тоалетна, спалня, офис, телевизор-библиотека, салон и баня. Последното ниво под рамката е изцяло запазено за спане с трите си спални, съблекалня, баня на горния етаж с тоалетна и между другото таванско помещение. Градинското ниво, с площ приблизително 70 м2, е предназначено за пристройки със затворен гараж, котелно помещение, склад, работилница и перално помещение. И накрая, този изключителен комплект е завършен от пергола, покрито пространство, посветено на лятната кухня, складово помещение и градински навес. Оградената земя с площ от 675 м2 се възползва от забележителна грижа за озеленяване и площадка за петанк. Тази очарователна сграда ще се хареса на любителите на изключителните сгради или семейство, търсещо пространство и автентичност в града. Магазини, трамвай и училища на пешеходно разстояние. Данък върху недвижимите имоти: 2 336 евро ЕНЕРГИЕН КЛАС: D / КЛИМАТИЧЕН КЛАС: D Прогнозен среден размер на годишните разходи за енергия за стандартно потребление въз основа на цените на енергията за 2021 г.: между 3290 евро и 4520 евро Информация за рисковете, на които е изложен този имот, е достъпна на уебсайта на Georisks за съответните райони: ... Контакт; Ксавие МАДОРЕ ...
Features:
- Garage
- Garden
- Parking
- Terrace In Fontaine is dit herenhuis uit het begin van de 20e eeuw gesublimeerd door de huidige eigenaren die erin geslaagd zijn de charme van het oude te behouden en het te associëren met de behoeften van ons huidige leven. Dit lichte huis van 224 m2 woonoppervlak, in een woonwijk, is gerenoveerd, met respect voor de oorspronkelijke neoklassieke architectuur, die het vandaag een onvergelijkbaar cachet geeft. Gerangschikt op 3 verschillende verdiepingen, kunt u indien nodig zelfstandig familie en vrienden ontvangen. De veranda, onder een antieke luifel, leidt ons naar de bovenverdieping, waar de hal met zijn prachtige cementtegels ons in staat stelt een eetkamer te ontdekken en vervolgens twee lounges die verband houden met een aparte keuken. Alle stukken communiceren met elkaar, in een poëtische sfeer met zachte kleuren. Een toilet maakt deze leefruimte compleet. Via de massief houten trap kunt u de twee verdiepingen van het huis ontdekken, waarvan de laatste een zolder heeft. De eerste verdieping biedt een master suite met doucheruimte en toilet, een slaapkamer, een kantoor, een tv-bibliotheeklounge en een badkamer. Het laatste niveau onder het raamwerk is volledig gereserveerd om te slapen met zijn drie slaapkamers, een kleedruimte, een badkamer op de bovenverdieping met toilet en incidenteel een zolder. Het tuinniveau, met een oppervlakte van circa 70 m2, is bestemd voor bijgebouwen met een afgesloten garage, de stookruimte, een berging, een werkplaats en een wasruimte. Ten slotte wordt deze buitengewone set gecompleteerd door een pergola, een overdekte ruimte gewijd aan de zomerkeuken, een berging en een tuinhuisje. Het omheinde terrein met een oppervlakte van 675 m2 profiteert van opmerkelijke landschapszorg en een petanquebaan. Dit charmante gebouw zal liefhebbers van uitzonderlijke gebouwen of een gezin aanspreken dat op zoek is naar ruimte en authenticiteit in de stad. Winkels, tram en scholen op loopafstand. Onroerende voorheffing: 2.336 euro ENERGIEKLASSE: D / KLIMAATKLASSE: D Geschat gemiddeld bedrag van de jaarlijkse energie-uitgaven voor standaardgebruik, op basis van energieprijzen voor het jaar 2021: tussen 3290 euro en 4520 euro Informatie over de risico's waaraan dit onroerend goed is blootgesteld, is beschikbaar op de website van Georisks voor de betrokken gebieden: ... Contactpersoon; Xavier MADORE ...
Features:
- Garage
- Garden
- Parking
- Terrace