CARGANDO...
Fresnes-lès-Montauban - Casa y vivienda unifamiliar se vende
676.000 EUR
Casa y Vivienda unifamiliar (En venta)
Referencia:
EDEN-T103214413
/ 103214413
Referencia:
EDEN-T103214413
País:
FR
Ciudad:
Fresnes-Les-Montauban
Código postal:
62490
Categoría:
Residencial
Tipo de anuncio:
En venta
Tipo de inmeuble:
Casa y Vivienda unifamiliar
Superficie:
281 m²
Habitaciones:
11
Dormitorios:
6
Cuartos de baño:
1
Aseos:
3
Aparcamiento(s):
1
Piscina:
Sí
Terassa:
Sí
Lavadora:
Sí

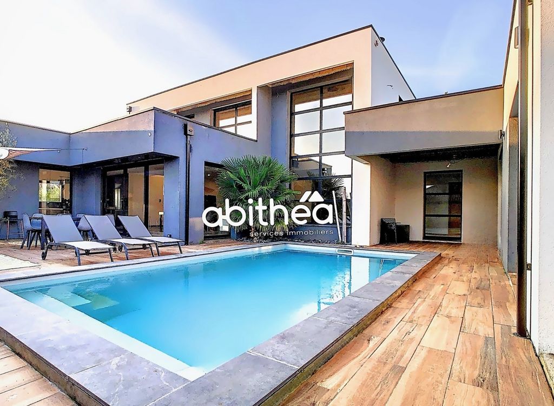
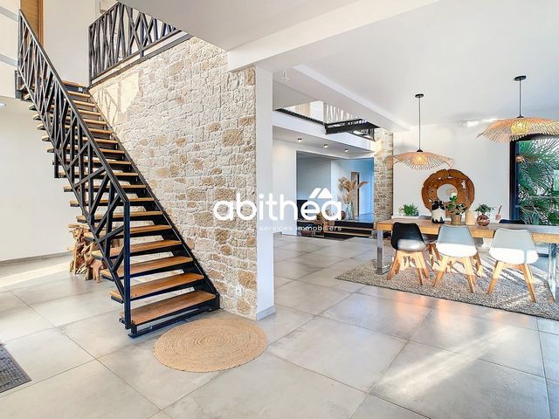
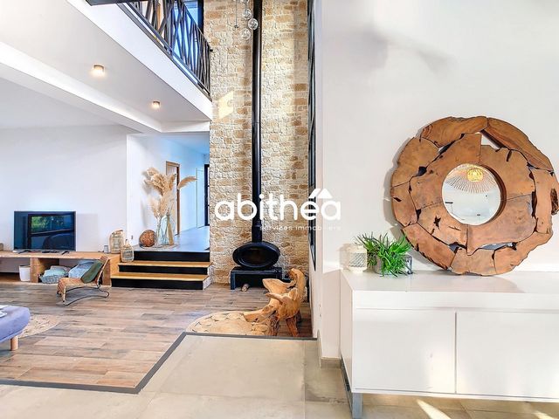
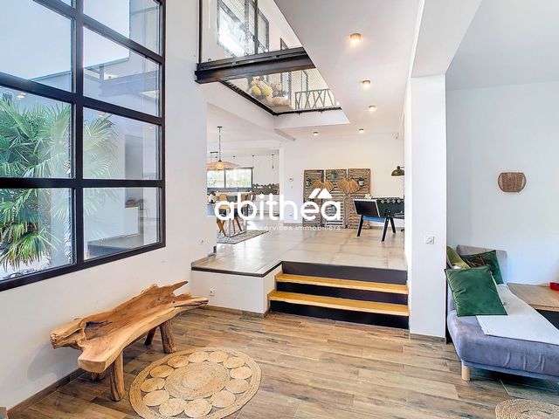
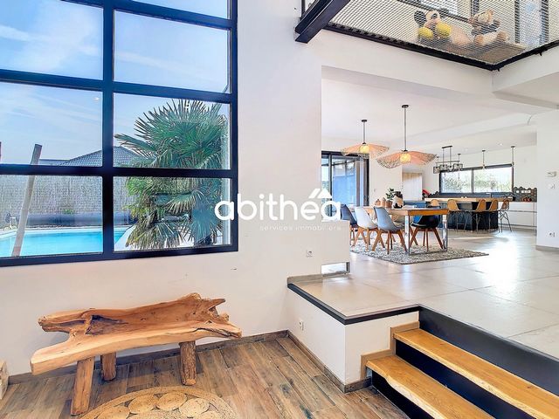
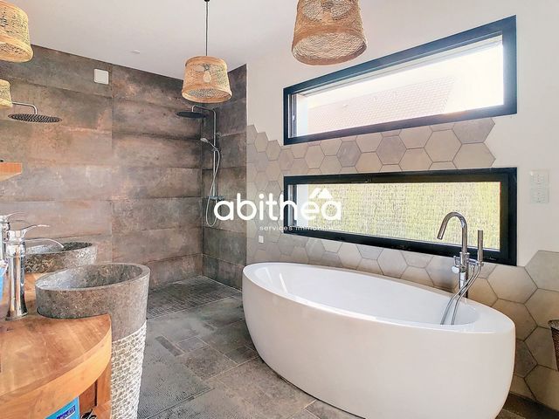
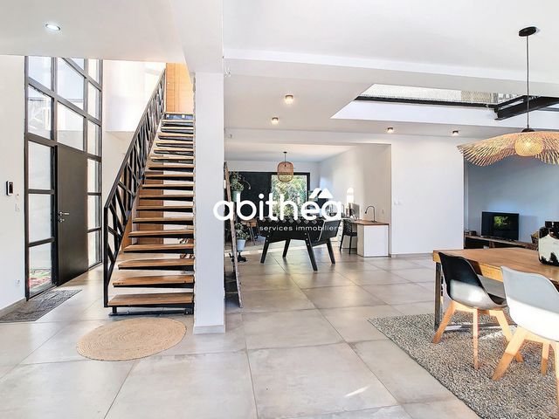
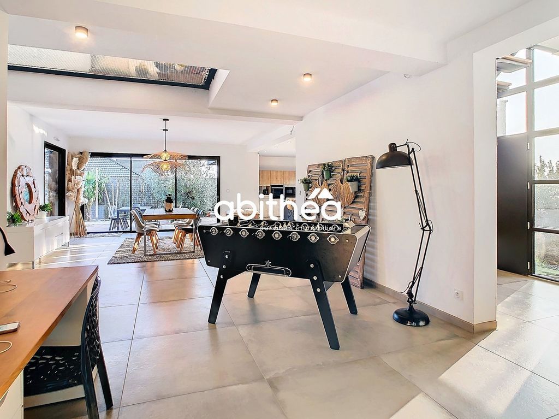


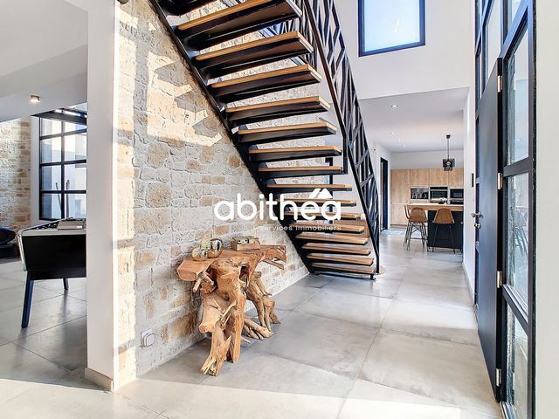
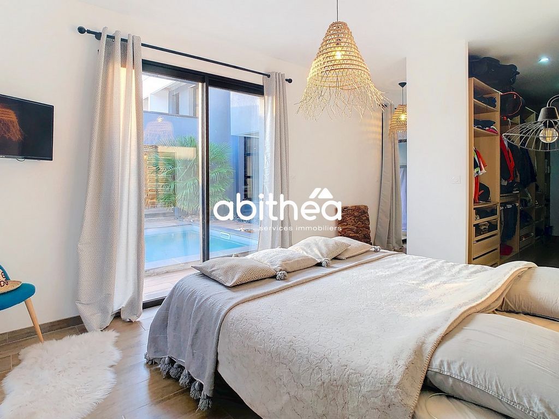
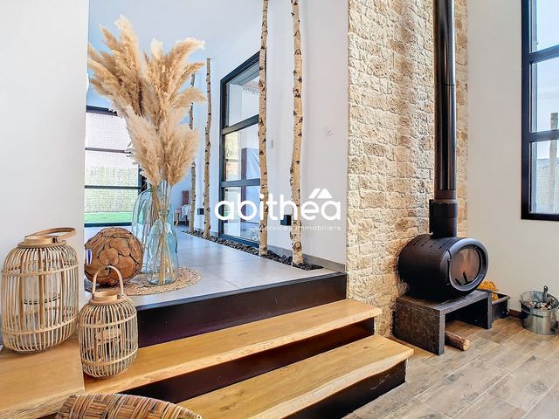
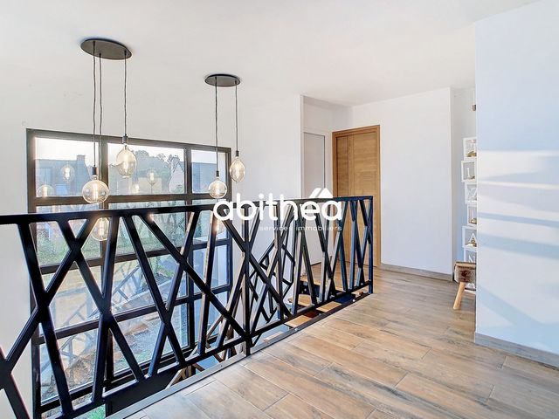
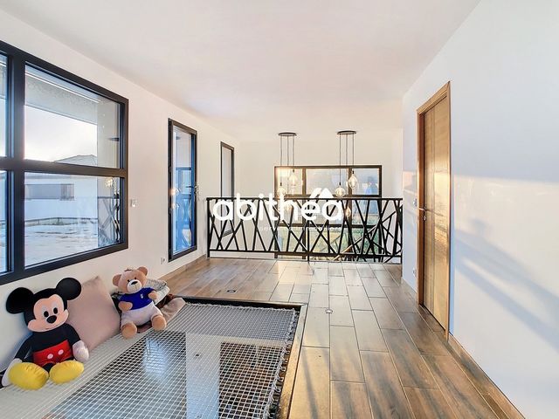
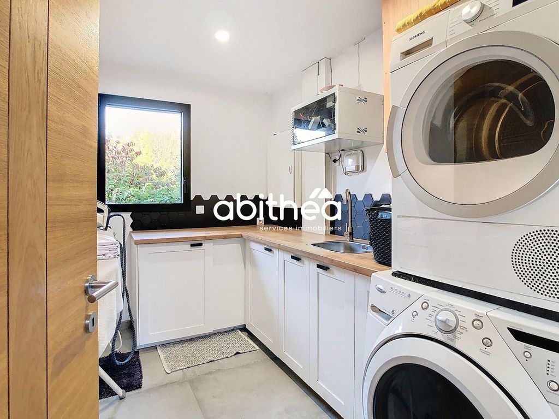
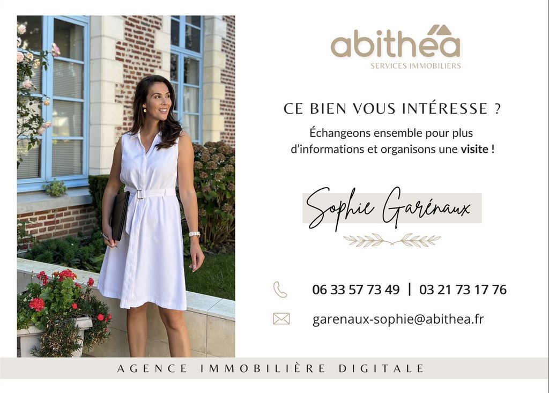
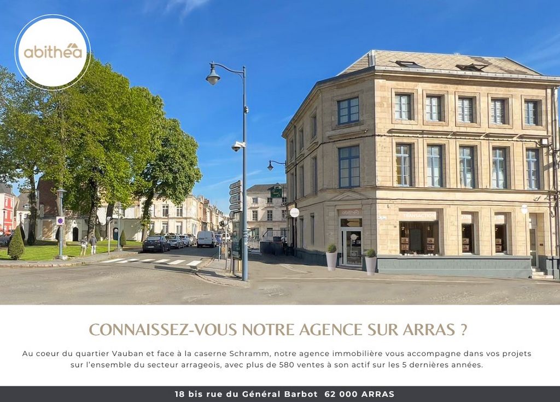
RECENT SEMI BUNGALOW (2019) 281 m2 + MASTER SUITE GROUND FLOOR + 5 BEDROOMS + 3 BATHROOMS + SWIMMING POOL + BASEMENT 102 m2
!! NEW AND EXCLUSIVE ABITHEA!!
10 minutes from Arras (NORTH-EAST), on a plot of almost 1,000 m2 planted with trees and fully fenced, come and discover this superb cubic detached residence, established in SEMI SINGLE-STOREY with heated swimming pool. With an appreciable living area of almost 300 m2, built in 2019, this rare property for sale will not remain on the market for long.
Located in a quiet area, in the countryside, this residence has an ideal geographical location: less than 5 minutes from the entrance to the A1 motorway (Fresnes interchange - towards Paris or Lille), 10 minutes from Arras, 15 minutes from Lens and 20 minutes from Douai. You will be able to peacefully enjoy the volumes and the conviviality of this house, while remaining close to amenities and motorways.
Lovers of modernity and space, you will be charmed by this very qualitative and original property, with very nice services at all levels. It is important to note the good energy class of this home with lettering in B and A.
This house has been designed around the interior luminosity and benefits from several curtain walls (equipped with anti-burglary), appreciable both for the architectural side and for the view of the outside.
!! EXCEPTIONAL AND RARE LIVING ROOM!!
One of the major assets of this house is undoubtedly the quality of the living space. A superb volume like few in this type of residence with almost 150 m2 dedicated, all embellished with a very high ceiling in several places. The living room of 35 m2 benefits from a superb view of the swimming pool and a nice hanging wood pöele. The 40 m2 dining room opens onto a spacious and open kitchen of 30 m2 (Nolt brand with Neff appliances), benefiting from plenty of storage space including a pantry, worth about 40,000 euros.
Finally, for more comfort, this living room has an open relaxation area of 20.60 m2 which can be easily converted, into a games room, office, additional bedroom (partition to be installed), or accommodate other elements for family evenings such as billiards, table football, etc.
Thanks to a number of larger floor-to-ceiling windows, you'll enjoy the brightness throughout the day, and even a sunset coming right into the kitchen.
!! POSSIBILITY OF LIBERAL ACTIVITY!!
You will also find, on the ground floor, a master suite of 38 m2 with a dressing room and a superb spacious bathroom, in stone: walk-in shower + double sink + bathtub. A good-sized laundry room will allow you to optimally organize your daily life. A second bedroom of 13 m2 with water point completes the set and will very easily allow a liberal activity by going directly to the outside if necessary.
Finally, a magnificent custom-made staircase leads you upstairs, where a wide landing leads to 4 bedrooms, 3 of which each have a bathroom with walk-in shower. A large hammock suspended on the mezzanine for your moments of relaxation and a 3rd toilet are located upstairs.
This charming contemporary house with a trendy and neat decoration, offers very nice services thanks to the high quality materials. Heating is provided by the wood stove and a heat pump with underfloor heating on the ground floor + 1st floor: which is rather rare. Conversely, it allows you to provide you with a refreshing soil in the summer.
You will find beautiful equipment such as the alarm connected to a system integrated into each window for optimal security, all in double aluminum glazing, combined with electric shutters (home automation). The pool also benefits from a heat pump heating system.
A complete basement with motorized doors of 102 m2 has been converted. Thus, on the parking side, you can easily park 8 vehicles within the property.
It is a house in which life is good, where you feel good, all bathed in a holiday atmosphere.
Visits start from January 6, 2025, do not hesitate to contact me to book your slot!
For more information: Sophie Garénaux ... / ...
commercial agent registered under number 795 355 155 - RSAC ARRAS
Information on the risks to which this property is exposed is available on the Georisks website: ... />Features:
- SwimmingPool
- Terrace
- Washing Machine Ver más Ver menos SUPERBE PROPRIETÉ MODERNE ET CUBIQUE - LUMINEUSE - SECTEUR CALME - CAMPAGNE ARRAGEOISE
SEMI PLAIN-PIED RÉCENT (2019) 281 m2 + SUITE PARENTALE RDC + 5 CHAMBRES + 3 SALLES D'EAU + PISCINE + SS-SOL 102 m2
!! NOUVEAUTÉ ET EXCLUSIVITÉ ABITHEA !!
A 10 min d'Arras (NORD-EST), sur une parcelle de quasi 1 000 m2 arborée et entièrement clôturée, venez découvrir cette superbe résidence individuelle cubique, établie en SEMI PLAIN-PIED avec piscine chauffée. D'une surface habitable appréciable de quasi 300 m2, construite en 2019, cette propriété rare à la vente ne restera pas longtemps sur le marché.
Située au calme, en campagne, cette résidence possède une implantation géographique idéale : moins de 5 min de l'entrée d'autoroute A1 (échangeur de Fresnes - direction Paris ou Lille), 10 min d'Arras, 15 min de Lens et 20 min de Douai. Vous pourrez profiter paisiblement des volumes et de la convivialité de cette maison, tout en restant à proximité des commodités et des axes autoroutiers.
Amateurs de modernité et d'espaces, vous serez charmés par cette propriété très qualitative et originale, avec de très belles prestations à tout niveau. Il est important de noter la bonne classe énergétique de ce logement avec un lettrage en B et A.
Cette habitation a été conçue autour de la luminosité intérieure et bénéficie de plusieurs murs rideaux (équipés anti-effraction), appréciables tant pour le côté architectural que pour la vue sur l'extérieur.
!! PIECE DE VIE EXCEPTIONNELLE ET RARE !!
Un des atouts majeurs de cette maison est sans aucun doute, la qualité de l'espace de vie. Un superbe volume comme l'on en voit peu dans ce type de résidence avec quasi 150 m2 dédiés, le tout agrémenté d'une très belle hauteur sous plafond à plusieurs endroits. Le salon de 35 m2 bénéficie d'une superbe vue sur la piscine et d'un joli pöele à bois suspendu. La salle à manger de 40 m2 s'ouvre sur une cuisine spacieuse et ouverte de 30 m2 (de la marque Nolt avec électroménager Neff), bénéficiant de nombreux rangements dont un cellier, valeur environ 40 000 euros.
Enfin, pour plus de confort, cette pièce de vie possède un espace détente ouvert de 20,60 m2 qui pourra être facilement aménagé, en salle de jeux, bureau, chambre supplémentaire (cloison à poser), ou accueillir d'autres éléments pour des soirées en famille comme billard, babyfoot ..
Grâce à un certain nombre de baies vitrées de taille supérieure, vous apprécierez la luminosité tout au long de la journée, et même d'un coucher de soleil entrant directement au sein de la cuisine.
!! POSSIBILITÉ ACTIVITÉ LIBERALE !!
Vous trouverez en complément, en RDC, une suite parentale de 38 m2 agrémentée d'un dressing et d'une superbe salle de bain spacieuse, en pierres : douche à l'italienne + double vasque + baignoire. Une buanderie de bonne taille vous permettra une organisation optimale du quotidien. Une seconde chambre de 13 m2 avec point d'eau complète l'ensemble et permettra très facilement une activité libérale en passant directement par l'extérieur si besoin.
Enfin, un magnifique escalier fait sur mesure vous mène à l'étage, où un large pallier dessert 4 chambres, dont 3 comprenant chacune une salle d'eau avec douche à l'italienne. Un grand hamac suspendu en mezzanine pour vos moments détente et un 3e WC se situent à l'étage.
Cette charmante maison contemporaine à la décoration tendance et soignée, offre de très belles prestations de part des matériaux de haute qualité. Le chauffage s'effectue grâce au pöele à bois et à une pompe à chaleur dotée d'un chauffage au sol en RDC + 1er étage : ce qui est plutôt rare. A l'inverse, cela permet l'été de vous fournir un sol raffraissant.
Vous y trouverez de beaux équipements comme l'alarme reliée à un systeme intégré à chaque fenêtre pour une sécurité optimale, le tout en double vitrage aluminium, associées à des volets électriques (domotique). La piscine bénéficie également d'un système de chauffage par pompe à chaleur.
Un sous-sol complet avec portes motorisées de 102 m2 a été aménagé. Ainsi, coté stationnement, vous pourrez aisément garer 8 véhicules au sein de la propriété.
C'est une maison dans laquelle il fait bon vivre, où l'on s'y sent bien, le tout baigné par une atmosphère de vacances.
Les visites debutent à partir du 6 janvier 2025, n'hésitez pas à me contacter pour réserver votre créneau !
Pour tout complément d'informations : Sophie Garénaux ... / ...
agent commercial enregistré sous le no 795 355 155 - RSAC ARRAS
Informations sur les risques auxquels ce bien est exposé sont disponibles sur le site Géorisques: ... />Features:
- SwimmingPool
- Terrace
- Washing Machine SUPERB MODERN AND CUBIC PROPERTY - BRIGHT - QUIET AREA - ARRAS COUNTRYSIDE
RECENT SEMI BUNGALOW (2019) 281 m2 + MASTER SUITE GROUND FLOOR + 5 BEDROOMS + 3 BATHROOMS + SWIMMING POOL + BASEMENT 102 m2
!! NEW AND EXCLUSIVE ABITHEA!!
10 minutes from Arras (NORTH-EAST), on a plot of almost 1,000 m2 planted with trees and fully fenced, come and discover this superb cubic detached residence, established in SEMI SINGLE-STOREY with heated swimming pool. With an appreciable living area of almost 300 m2, built in 2019, this rare property for sale will not remain on the market for long.
Located in a quiet area, in the countryside, this residence has an ideal geographical location: less than 5 minutes from the entrance to the A1 motorway (Fresnes interchange - towards Paris or Lille), 10 minutes from Arras, 15 minutes from Lens and 20 minutes from Douai. You will be able to peacefully enjoy the volumes and the conviviality of this house, while remaining close to amenities and motorways.
Lovers of modernity and space, you will be charmed by this very qualitative and original property, with very nice services at all levels. It is important to note the good energy class of this home with lettering in B and A.
This house has been designed around the interior luminosity and benefits from several curtain walls (equipped with anti-burglary), appreciable both for the architectural side and for the view of the outside.
!! EXCEPTIONAL AND RARE LIVING ROOM!!
One of the major assets of this house is undoubtedly the quality of the living space. A superb volume like few in this type of residence with almost 150 m2 dedicated, all embellished with a very high ceiling in several places. The living room of 35 m2 benefits from a superb view of the swimming pool and a nice hanging wood pöele. The 40 m2 dining room opens onto a spacious and open kitchen of 30 m2 (Nolt brand with Neff appliances), benefiting from plenty of storage space including a pantry, worth about 40,000 euros.
Finally, for more comfort, this living room has an open relaxation area of 20.60 m2 which can be easily converted, into a games room, office, additional bedroom (partition to be installed), or accommodate other elements for family evenings such as billiards, table football, etc.
Thanks to a number of larger floor-to-ceiling windows, you'll enjoy the brightness throughout the day, and even a sunset coming right into the kitchen.
!! POSSIBILITY OF LIBERAL ACTIVITY!!
You will also find, on the ground floor, a master suite of 38 m2 with a dressing room and a superb spacious bathroom, in stone: walk-in shower + double sink + bathtub. A good-sized laundry room will allow you to optimally organize your daily life. A second bedroom of 13 m2 with water point completes the set and will very easily allow a liberal activity by going directly to the outside if necessary.
Finally, a magnificent custom-made staircase leads you upstairs, where a wide landing leads to 4 bedrooms, 3 of which each have a bathroom with walk-in shower. A large hammock suspended on the mezzanine for your moments of relaxation and a 3rd toilet are located upstairs.
This charming contemporary house with a trendy and neat decoration, offers very nice services thanks to the high quality materials. Heating is provided by the wood stove and a heat pump with underfloor heating on the ground floor + 1st floor: which is rather rare. Conversely, it allows you to provide you with a refreshing soil in the summer.
You will find beautiful equipment such as the alarm connected to a system integrated into each window for optimal security, all in double aluminum glazing, combined with electric shutters (home automation). The pool also benefits from a heat pump heating system.
A complete basement with motorized doors of 102 m2 has been converted. Thus, on the parking side, you can easily park 8 vehicles within the property.
It is a house in which life is good, where you feel good, all bathed in a holiday atmosphere.
Visits start from January 6, 2025, do not hesitate to contact me to book your slot!
For more information: Sophie Garénaux ... / ...
commercial agent registered under number 795 355 155 - RSAC ARRAS
Information on the risks to which this property is exposed is available on the Georisks website: ... />Features:
- SwimmingPool
- Terrace
- Washing Machine