537.000 EUR
435.000 EUR
537.000 EUR
440.000 EUR
4 hab
113 m²
479.000 EUR
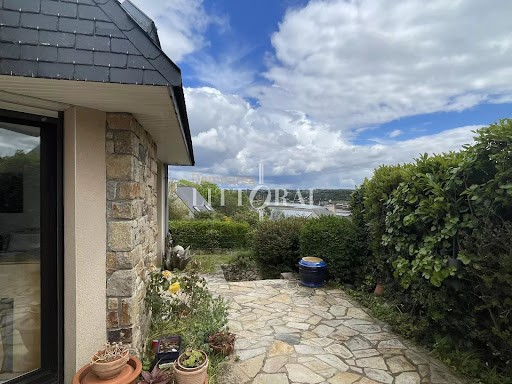
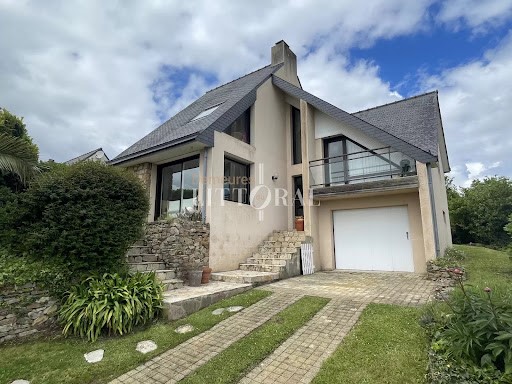
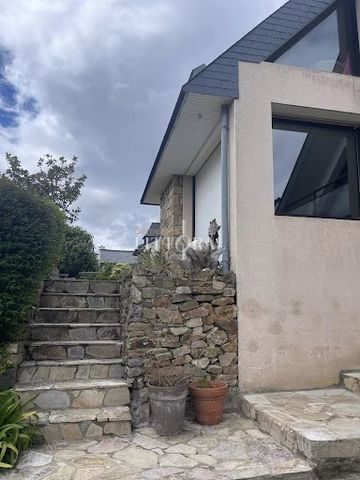

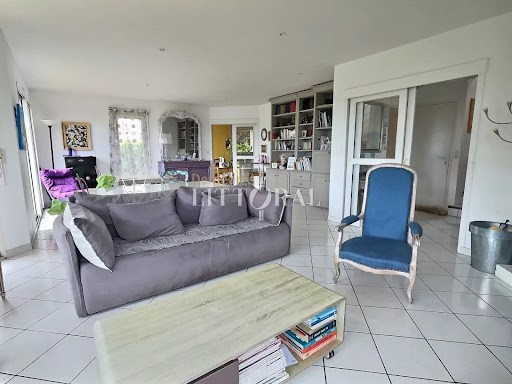
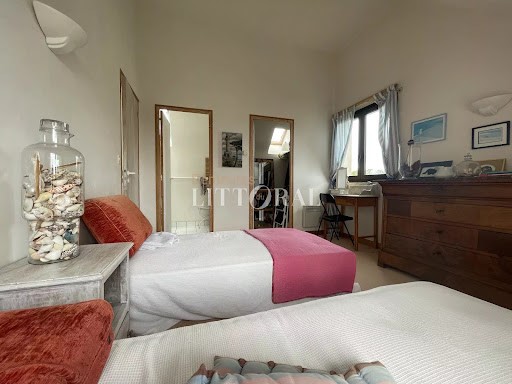


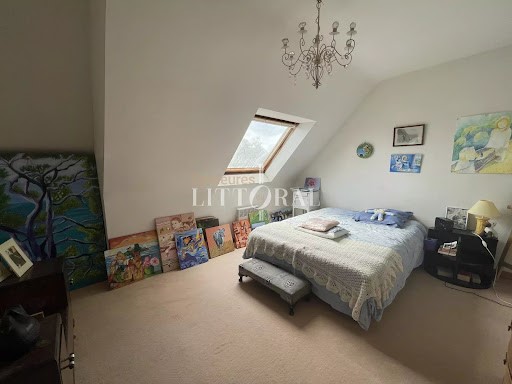
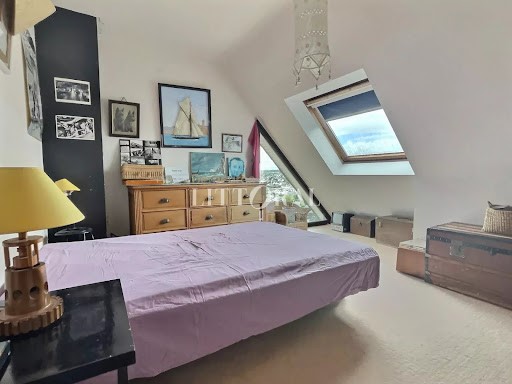
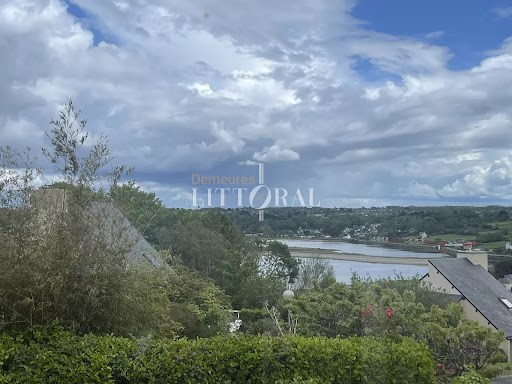
Enjoy a sea view from the living room and the south-facing terrace.
On the ground floor, you’ll find a bright 45 m² living area comprising a dining room and a living room with a fireplace, a kitchen, a pantry/laundry room, and access to the basement/garage.
On a half-level, there is a bedroom with an ensuite shower room and dressing room, as well as a separate WC.
The first floor features three attic bedrooms, a bathroom, and a separate WC.
A south-facing terrace is perfect for enjoying sunny days.
Some renovation work is needed to unveil the full potential of this characterful home. Ver más Ver menos Découvrez cette belle maison d'architecte construite en 1990, située en impasse dans un quartier résidentiel. Bénéficiant d'une position dominante, elle offre une vue sur le port de plaisance, situé à seulement 500 mètres. Le centre-ville est à 1,5 km et le collège à environ 1 km, assurant une proximité idéale avec les commodités.
Profitez d'une vue mer depuis la pièce de vie et la terrasse exposée plein sud.
Au rez-de-chaussée, une pièce de vie lumineuse de 45 m² comprenant une salle à manger et un salon avec cheminée, une cuisine, une arrière-cuisine/buanderie et un accès au sous-sol/garage.
En demi-niveau, une chambre avec salle d'eau et dressing, ainsi qu'un WC indépendant.
Le premier étage offre trois chambres sous mansarde, une salle de bains et un WC indépendant.
Une terrasse orientée au sud pour profiter des beaux jours.
Quelques travaux de rénovation sont à prévoir pour révéler tout le potentiel de cette maison de caractère. Discover this beautiful architect-designed house built in 1990, located in a cul-de-sac within a residential neighborhood. Perched in a dominant position, it offers a view of the marina, just 500 meters away. The town center is 1.5 km away, and the middle school is approximately 1 km away, ensuring ideal proximity to amenities.
Enjoy a sea view from the living room and the south-facing terrace.
On the ground floor, you’ll find a bright 45 m² living area comprising a dining room and a living room with a fireplace, a kitchen, a pantry/laundry room, and access to the basement/garage.
On a half-level, there is a bedroom with an ensuite shower room and dressing room, as well as a separate WC.
The first floor features three attic bedrooms, a bathroom, and a separate WC.
A south-facing terrace is perfect for enjoying sunny days.
Some renovation work is needed to unveil the full potential of this characterful home.