980.000 EUR
980.000 EUR
950.000 EUR
999.000 EUR
879.000 EUR
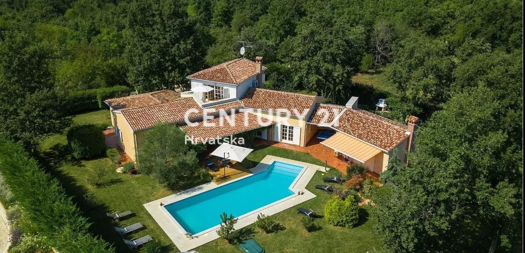
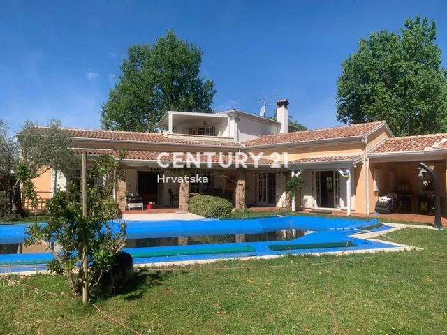
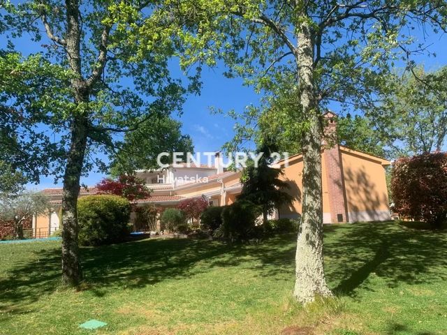
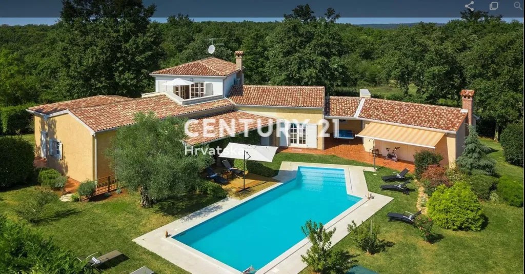
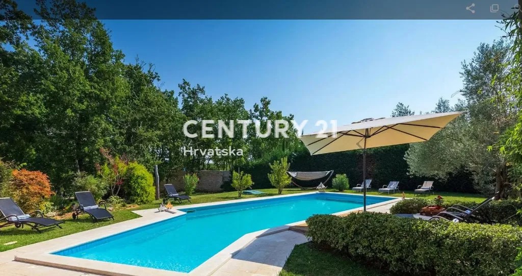
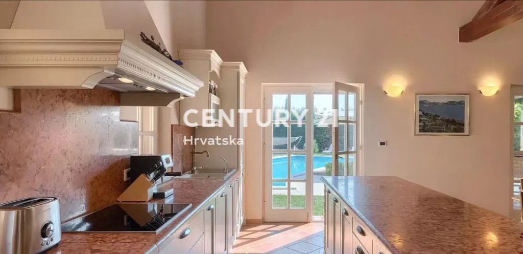
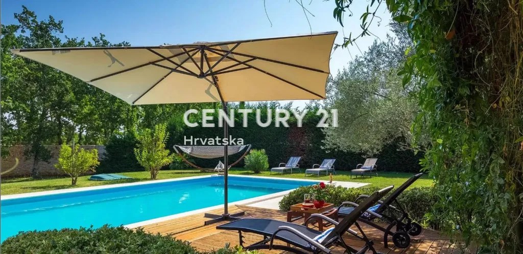
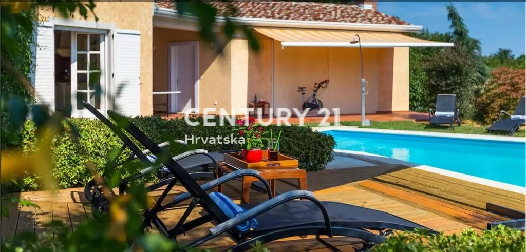
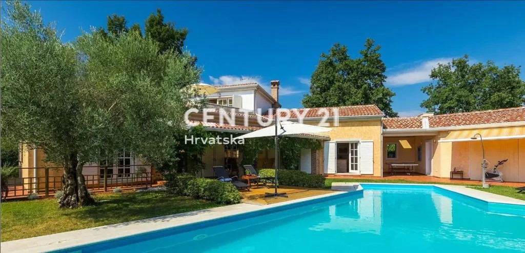
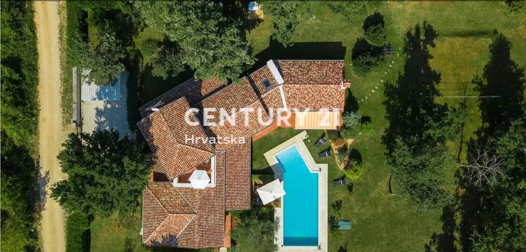
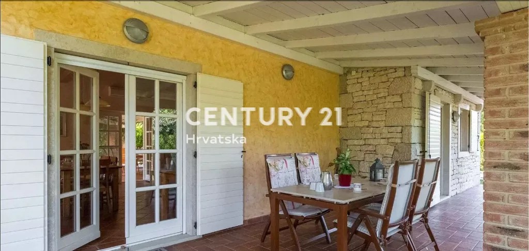
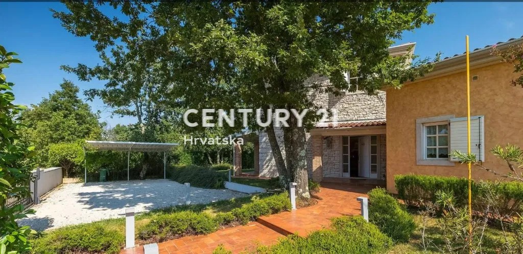
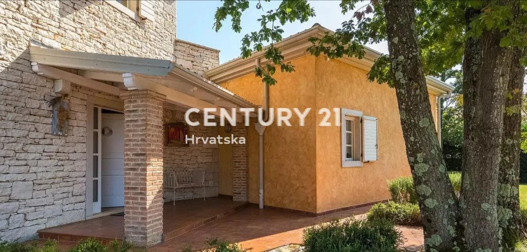
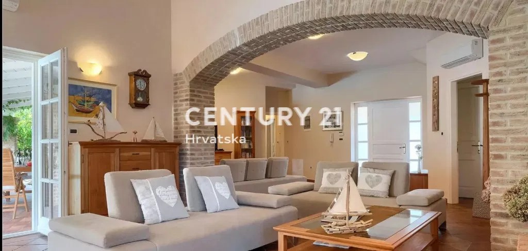
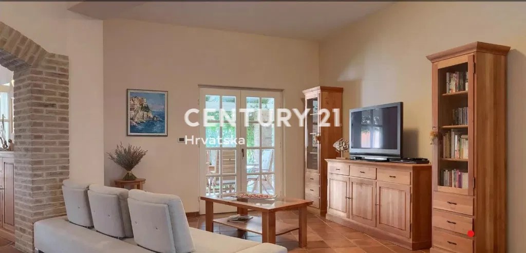
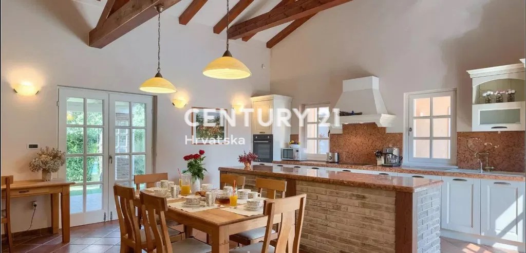
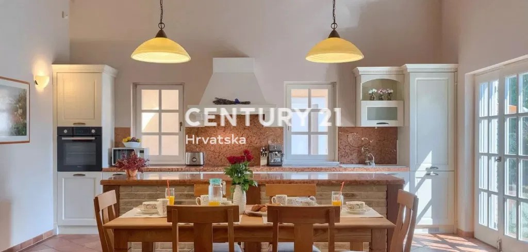
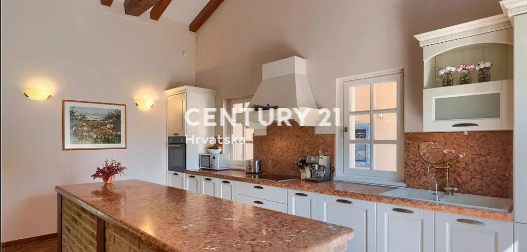
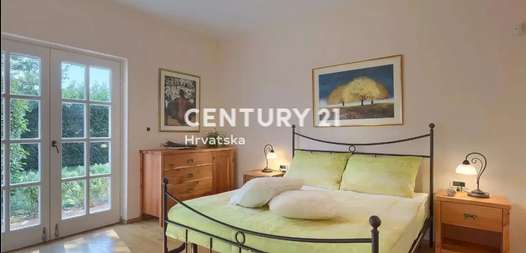
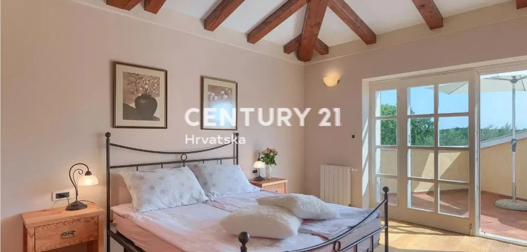
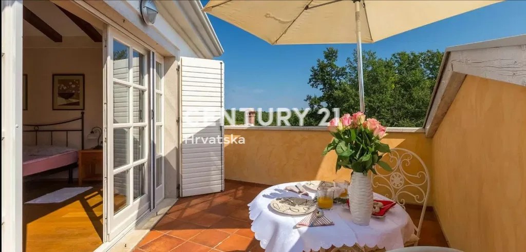
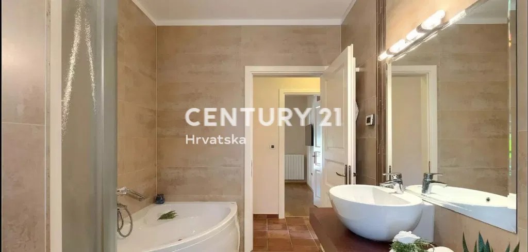
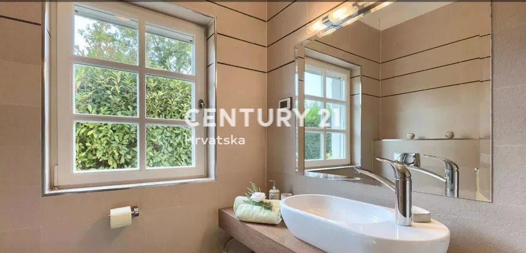
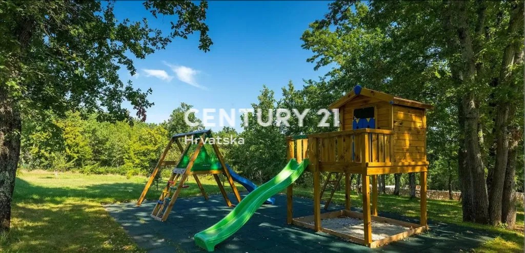
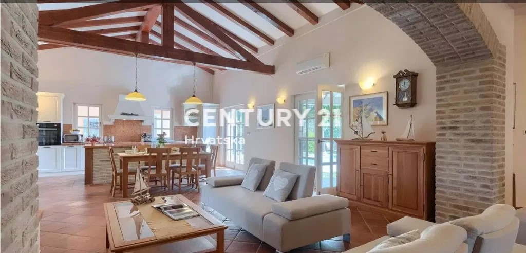
The villa consists of a ground floor and one floor, and another apartment of 57 m2 was subsequently built in, which can be used for additional guests. The gross size of the villa is 314.09 m2. In addition to the many positive and excellent features that this villa has, there is also the fact that its entire layout is formed in such a way that from every room or bedroom you are in, you directly exit to the pool, to the covered terraces or to the courtyard where you can enjoy a fantastic view.
On the ground floor of the villa there are three spacious bedrooms, two rooms share one bathroom, and one room has its own bathroom. There is a spacious living room, kitchen and dining room. On the ground floor there is also a technical room and a guest toilet. The upper floor of the villa is connected to a beautiful stone staircase that is protected by a forged handrail. On the upper floor there is the main master room, decorated out of time with bathrooms with old wooden furniture and a jacuzzi tub, and a beautiful covered terrace with a view of the yard, the forest and the whole nature that is around you. The yard is surrounded by a tall green hedge that gives complete privacy. The 70 m2 swimming pool is ideally located in a spacious yard, so that it has direct access from every room. Inside the courtyard there is a newly installed volleyball court, with a grass surface and raised embankment area for use, there is a children's playground, a corner for a ping pong table, various swings, a barbecue and a spacious landscaped lawn with beautiful planted botanicals.
The uniqueness of this yard is given by the old oak trees, which are of an overwhelming size and thus create shade and oxygen in the yard throughout the day.
Next to the villa there is another additional apartment, equipped with a kitchen, a bedroom and a toilet. It is currently used as a storage area.
The heating options are different, the living area has underfloor heating, with the addition of air conditioning and a fireplace. The bedrooms are heated by central heating radiators with the addition of air conditioning.
The villa is very well maintained with special care, beautifully decorated and surrounded by greenery. Each room has access to the yard and complete privacy.
The courtyard of the villa offers a handful of possibilities for use and stay considering its size, there is an outdoor grill, a covered terrace for dining, various playgrounds and more. Considering that the villa is located next to bike paths, it offers the possibility of sports, cycling, family gatherings and long stays in nature. A truly ideal house for a peaceful and comfortable life and an undisturbed vacation. For all additional information, call ...
Features:
- Parking
- Garden
- SwimmingPool Ver más Ver menos POREČ, VILLA FOR SALE WITH SWIMMING POOL AND LARGE GARDEN In a typical Istrian village, on a branch of the forest, is located this wonderful villa that offers complete peace, pleasure and privacy. The villa is located on the West coast of Istria, only ten minutes away from the first restaurants, agritourisms, shops, premium olive oils from our hardworking olive growers and the most modern and unique wine cellars of our best winemakers. The distance from the sea, the first beaches and the city of Poreč is 15 km. This imposing stone villa is located in the heart of nature on a spacious yard area of 4212 m2.
The villa consists of a ground floor and one floor, and another apartment of 57 m2 was subsequently built in, which can be used for additional guests. The gross size of the villa is 314.09 m2. In addition to the many positive and excellent features that this villa has, there is also the fact that its entire layout is formed in such a way that from every room or bedroom you are in, you directly exit to the pool, to the covered terraces or to the courtyard where you can enjoy a fantastic view.
On the ground floor of the villa there are three spacious bedrooms, two rooms share one bathroom, and one room has its own bathroom. There is a spacious living room, kitchen and dining room. On the ground floor there is also a technical room and a guest toilet. The upper floor of the villa is connected to a beautiful stone staircase that is protected by a forged handrail. On the upper floor there is the main master room, decorated out of time with bathrooms with old wooden furniture and a jacuzzi tub, and a beautiful covered terrace with a view of the yard, the forest and the whole nature that is around you. The yard is surrounded by a tall green hedge that gives complete privacy. The 70 m2 swimming pool is ideally located in a spacious yard, so that it has direct access from every room. Inside the courtyard there is a newly installed volleyball court, with a grass surface and raised embankment area for use, there is a children's playground, a corner for a ping pong table, various swings, a barbecue and a spacious landscaped lawn with beautiful planted botanicals.
The uniqueness of this yard is given by the old oak trees, which are of an overwhelming size and thus create shade and oxygen in the yard throughout the day.
Next to the villa there is another additional apartment, equipped with a kitchen, a bedroom and a toilet. It is currently used as a storage area.
The heating options are different, the living area has underfloor heating, with the addition of air conditioning and a fireplace. The bedrooms are heated by central heating radiators with the addition of air conditioning.
The villa is very well maintained with special care, beautifully decorated and surrounded by greenery. Each room has access to the yard and complete privacy.
The courtyard of the villa offers a handful of possibilities for use and stay considering its size, there is an outdoor grill, a covered terrace for dining, various playgrounds and more. Considering that the villa is located next to bike paths, it offers the possibility of sports, cycling, family gatherings and long stays in nature. A truly ideal house for a peaceful and comfortable life and an undisturbed vacation. For all additional information, call ...
Features:
- Parking
- Garden
- SwimmingPool POREČ, VILLA ZUM VERKAUF MIT SCHWIMMBAD UND GROSSEM GARTEN In einem typisch istrischen Dorf, auf einem Seitenarm des Waldes, befindet sich diese wunderschöne Villa, die absolute Ruhe, Vergnügen und Privatsphäre bietet. Die Villa befindet sich an der Westküste Istriens, nur zehn Minuten entfernt von den ersten Restaurants, Agritourismus, Geschäften, Premium-Olivenölen unserer fleißigen Olivenbauern und den modernsten und einzigartigsten Weinkellern unserer besten Winzer. Die Entfernung vom Meer, den ersten Stränden und der Stadt Poreč beträgt 15 km. Diese imposante Steinvilla befindet sich im Herzen der Natur auf einer großzügigen Hoffläche von 4212 m2.
Die Villa besteht aus einem Erdgeschoss und einer Etage, und anschließend wurde eine weitere Wohnung von 57 m2 eingebaut, die für zusätzliche Gäste genutzt werden kann. Die Bruttogröße der Villa beträgt 314,09 m2. Neben den vielen positiven und hervorragenden Eigenschaften, die diese Villa hat, gibt es auch die Tatsache, dass ihre gesamte Aufteilung so gestaltet ist, dass Sie von jedem Raum oder Schlafzimmer, in dem Sie sich befinden, direkt zum Pool, zu den überdachten Terrassen oder zum Innenhof gelangen, wo Sie eine fantastische Aussicht genießen können.
Im Erdgeschoss der Villa befinden sich drei geräumige Schlafzimmer, zwei Zimmer teilen sich ein Badezimmer und ein Zimmer verfügt über ein eigenes Badezimmer. Es gibt ein geräumiges Wohnzimmer, eine Küche und ein Esszimmer. Im Erdgeschoss befinden sich auch ein Technikraum und ein Gäste-WC. Das Obergeschoss der Villa ist mit einer schönen Steintreppe verbunden, die durch ein geschmiedetes Geländer geschützt ist. Im Obergeschoss befindet sich das Hauptschlafzimmer, das aus der Zeit gefallen ist und über Badezimmer mit alten Holzmöbeln und einer Whirlpool-Badewanne verfügt, sowie eine schöne überdachte Terrasse mit Blick auf den Hof, den Wald und die ganze Natur, die Sie umgibt. Der Hof ist von einer hohen grünen Hecke umgeben, die absolute Privatsphäre bietet. Der 70 m2 große Pool befindet sich in idealer Lage in einem geräumigen Hof, so dass er von jedem Raum aus direkten Zugang hat. Im Innenhof gibt es einen neu angelegten Volleyballplatz mit einer Rasenfläche und einer erhöhten Böschung zur Nutzung, es gibt einen Kinderspielplatz, eine Ecke für eine Tischtennisplatte, verschiedene Schaukeln, einen Grill und eine geräumige angelegte Rasenfläche mit schönen Pflanzen.
Die Einzigartigkeit dieses Hofes wird durch die alten Eichen gegeben, die von überwältigender Größe sind und so den ganzen Tag über Schatten und Sauerstoff im Hof schaffen.
Neben der Villa befindet sich eine weitere zusätzliche Wohnung, die mit einer Küche, einem Schlafzimmer und einer Toilette ausgestattet ist. Er wird derzeit als Lagerfläche genutzt.
Die Heizmöglichkeiten sind unterschiedlich, der Wohnbereich verfügt über eine Fußbodenheizung, zusätzlich eine Klimaanlage und einen Kamin. Die Schlafzimmer werden durch Zentralheizungsheizkörper beheizt und verfügen über eine Klimaanlage.
Die Villa ist sehr gepflegt und mit besonderer Sorgfalt ausgestattet, wunderschön eingerichtet und von viel Grün umgeben. Jedes Zimmer hat Zugang zum Hof und absolute Privatsphäre.
Der Innenhof der Villa bietet in Anbetracht seiner Größe eine Handvoll Nutzungs- und Aufenthaltsmöglichkeiten, es gibt einen Außengrill, eine überdachte Terrasse zum Essen, verschiedene Spielplätze und vieles mehr. In Anbetracht der Tatsache, dass die Villa neben Radwegen liegt, bietet sie die Möglichkeit von Sport, Radfahren, Familientreffen und langen Aufenthalten in der Natur. Ein wirklich ideales Haus für ein ruhiges und komfortables Leben und einen ungestörten Urlaub. Für alle weiteren Informationen rufen Sie ...
Features:
- Parking
- Garden
- SwimmingPool POREČ, VILLA À VENDRE AVEC PISCINE ET GRAND JARDIN Dans un village typique d’Istrie, sur une branche de la forêt, se trouve cette magnifique villa qui offre une paix totale, du plaisir et de l’intimité. La villa est située sur la côte ouest de l’Istrie, à seulement dix minutes des premiers restaurants, agritourismes, magasins, huiles d’olive de qualité supérieure de nos oléiculteurs assidus et des caves à vin les plus modernes et uniques de nos meilleurs vignerons. La distance de la mer, des premières plages et de la ville de Poreč est de 15 km. Cette imposante villa en pierre est située en pleine nature sur une grande cour de 4212 m2.
La villa se compose d’un rez-de-chaussée et d’un étage, et un autre appartement de 57 m2 a été construit par la suite, qui peut être utilisé pour des invités supplémentaires. La superficie brute de la villa est de 314,09 m2. En plus des nombreuses caractéristiques positives et excellentes de cette villa, il y a aussi le fait que toute sa disposition est formée de telle sorte que de chaque pièce ou chambre dans laquelle vous vous trouvez, vous sortez directement vers la piscine, vers les terrasses couvertes ou vers la cour où vous pourrez profiter d’une vue fantastique.
Au rez-de-chaussée de la villa, il y a trois chambres spacieuses, deux chambres partagent une salle de bain et une chambre a sa propre salle de bain. Il y a un salon spacieux, une cuisine et une salle à manger. Au rez-de-chaussée, il y a aussi un local technique et des toilettes invités. L’étage supérieur de la villa est relié à un bel escalier en pierre qui est protégé par une main courante forgée. À l’étage supérieur se trouve la chambre principale principale, décorée hors du temps avec des salles de bains avec de vieux meubles en bois et une baignoire jacuzzi, et une belle terrasse couverte avec vue sur la cour, la forêt et toute la nature qui vous entoure. La cour est entourée d’une haute haie verte qui donne une intimité totale. La piscine de 70 m2 est idéalement située dans une cour spacieuse, de sorte qu’elle a un accès direct depuis chaque pièce. À l’intérieur de la cour, il y a un terrain de volley-ball nouvellement installé, avec une surface en herbe et une zone de talus surélevée à utiliser, il y a une aire de jeux pour enfants, un coin pour une table de ping-pong, diverses balançoires, un barbecue et une grande pelouse paysagée avec de belles plantes plantées.
Le caractère unique de cette cour est donné par les vieux chênes, qui sont d’une taille écrasante et créent ainsi de l’ombre et de l’oxygène dans la cour tout au long de la journée.
À côté de la villa, il y a un autre appartement supplémentaire, équipé d’une cuisine, d’une chambre et de toilettes. Il est actuellement utilisé comme zone de stockage.
Les options de chauffage sont différentes, l’espace de vie dispose d’un chauffage au sol, avec l’ajout de la climatisation et d’une cheminée. Les chambres sont chauffées par des radiateurs de chauffage central avec l’ajout de la climatisation.
La villa est très bien entretenue avec un soin particulier, joliment décorée et entourée de verdure. Chaque chambre a accès à la cour et une intimité totale.
La cour de la villa offre une poignée de possibilités d’utilisation et de séjour compte tenu de sa taille, il y a un grill extérieur, une terrasse couverte pour manger, diverses aires de jeux et plus encore. Étant donné que la villa est située à côté de pistes cyclables, elle offre la possibilité de faire du sport, du vélo, des réunions de famille et de longs séjours dans la nature. Une maison vraiment idéale pour une vie paisible et confortable et des vacances sans être dérangées. Pour toute information complémentaire, appelez le ...
Features:
- Parking
- Garden
- SwimmingPool POREČ, VILLA TE KOOP MET ZWEMBAD EN GROTE TUIN In een typisch Istrisch dorp, aan een tak van het bos, ligt deze prachtige villa die volledige rust, plezier en privacy biedt. De villa is gelegen aan de westkust van Istrië, op slechts tien minuten afstand van de eerste restaurants, agriturismo's, winkels, premium olijfolie van onze hardwerkende olijventelers en de meest moderne en unieke wijnkelders van onze beste wijnmakers. De afstand tot de zee, de eerste stranden en de stad Poreč is 15 km. Deze imposante stenen villa is gelegen midden in de natuur op een ruime erf van 4212 m2.
De villa bestaat uit een begane grond en een verdieping, en er is vervolgens nog een appartement van 57 m2 gebouwd, dat kan worden gebruikt voor extra gasten. De bruto grootte van de villa is 314,09 m2. Naast de vele positieve en uitstekende eigenschappen die deze villa heeft, is er ook het feit dat de hele indeling zo is gevormd dat u vanuit elke kamer of slaapkamer waarin u zich bevindt, direct uitkomt bij het zwembad, bij de overdekte terrassen of bij de binnenplaats waar u kunt genieten van een fantastisch uitzicht.
Op de begane grond van de villa bevinden zich drie ruime slaapkamers, twee kamers delen een badkamer en één kamer heeft een eigen badkamer. Er is een ruime woonkamer, keuken en eetkamer. Op de begane grond is er ook een technische ruimte en een gastentoilet. De bovenverdieping van de villa is verbonden met een prachtige stenen trap die wordt beschermd door een gesmede leuning. Op de bovenverdieping bevindt zich de grote hoofdkamer, ingericht uit de tijd met badkamers met oude houten meubels en een jacuzzi, en een prachtig overdekt terras met uitzicht op de tuin, het bos en de hele natuur om je heen. Het erf is omgeven door een hoge groene haag die volledige privacy geeft. Het zwembad van 70 m2 is ideaal gelegen in een ruime tuin, zodat het vanuit elke kamer directe toegang heeft. Op de binnenplaats is er een nieuw geïnstalleerd volleybalveld, met een grasoppervlak en een verhoogd talud voor gebruik, er is een kinderspeelplaats, een hoek voor een pingpongtafel, verschillende schommels, een barbecue en een ruim aangelegd gazon met prachtig geplante botanische producten.
Het unieke van deze tuin wordt gegeven door de oude eiken, die van een overweldigende omvang zijn en zo de hele dag schaduw en zuurstof in de tuin creëren.
Naast de villa is er nog een extra appartement, uitgerust met een keuken, een slaapkamer en een toilet. Het wordt momenteel gebruikt als opslagruimte.
De verwarmingsmogelijkheden zijn verschillend, het woongedeelte is voorzien van vloerverwarming, met de toevoeging van airconditioning en een open haard. De slaapkamers worden verwarmd door middel van centrale verwarming radiatoren met de toevoeging van airconditioning.
De villa is zeer goed onderhouden met speciale zorg, prachtig ingericht en omgeven door groen. Elke kamer heeft toegang tot de tuin en volledige privacy.
De binnenplaats van de villa biedt een handvol mogelijkheden voor gebruik en verblijf gezien de grootte, er is een buitengrill, een overdekt terras om te dineren, verschillende speeltuinen en meer. Gezien het feit dat de villa naast fietspaden ligt, biedt het de mogelijkheid tot sporten, fietsen, familiebijeenkomsten en lang verblijf in de natuur. Een werkelijk ideaal huis voor een rustig en comfortabel leven en een ongestoorde vakantie. Voor alle aanvullende informatie, bel ...
Features:
- Parking
- Garden
- SwimmingPool POREČ, MORADIA PARA VENDA COM PISCINA E GRANDE JARDIM Em uma aldeia típica da Ístria, em um ramo da floresta, está localizada esta maravilhosa villa que oferece total paz, prazer e privacidade. A villa está localizada na costa oeste da Ístria, a apenas dez minutos dos primeiros restaurantes, agroturismos, lojas, azeites premium dos nossos olivicultores trabalhadores e das adegas mais modernas e únicas dos nossos melhores enólogos. A distância do mar, das primeiras praias e da cidade de Poreč é de 15 km. Esta imponente moradia em pedra está localizada no coração da natureza numa espaçosa área de quintal de 4212 m2.
A moradia é composta por um rés-do-chão e um piso, tendo posteriormente sido construído outro apartamento de 57 m2, que pode ser utilizado para hóspedes adicionais. A área bruta da moradia é de 314,09 m2. Para além das muitas características positivas e excelentes que esta moradia possui, há também o facto de todo o seu layout ser formado de tal forma que de cada divisão ou quarto em que se encontra, sai diretamente para a piscina, para os terraços cobertos ou para o pátio onde pode desfrutar de uma vista fantástica.
No rés-do-chão da moradia existem três quartos espaçosos, dois quartos partilham uma casa de banho e um quarto tem casa de banho própria. Há uma espaçosa sala de estar, cozinha e sala de jantar. No rés-do-chão existe ainda uma sala técnica e uma casa de banho social. O piso superior da moradia está ligado a uma bonita escadaria em pedra que está protegida por um corrimão forjado. No piso superior encontra-se o quarto principal principal, decorado fora do tempo com casas de banho com mobiliário antigo em madeira e banheira de hidromassagem, e um bonito terraço coberto com vista para o quintal, para a floresta e para toda a natureza que está à sua volta. O quintal é cercado por uma sebe verde alta que dá total privacidade. A piscina de 70 m2 está idealmente localizada num quintal espaçoso, para que tenha acesso direto a partir de todas as divisões. Dentro do pátio há uma quadra de vôlei recém-instalada, com uma superfície de grama e área de aterro elevado para uso, há um parquinho infantil, um canto para uma mesa de pingue-pongue, vários balanços, uma churrasqueira e um espaçoso gramado paisagístico com belos botânicos plantados.
A singularidade deste quintal é dada pelos antigos carvalhos, que são de tamanho avassalador e, portanto, criam sombra e oxigênio no quintal ao longo do dia.
Ao lado da moradia existe outro apartamento adicional, equipado com cozinha, quarto e WC. Atualmente é usado como área de armazenamento.
As opções de aquecimento são diferentes, a sala de estar tem piso radiante, com a adição de ar condicionado e lareira. Os quartos são aquecidos por radiadores de aquecimento central com a adição de ar condicionado.
A moradia está muito bem conservada com especial cuidado, lindamente decorada e rodeada de vegetação. Cada quarto tem acesso ao quintal e total privacidade.
O pátio da villa oferece um punhado de possibilidades de uso e estadia considerando seu tamanho, há uma churrasqueira ao ar livre, um terraço coberto para refeições, vários playgrounds e muito mais. Considerando que a moradia está localizada junto a ciclovias, oferece a possibilidade de prática de desportos, ciclismo, convívios familiares e longas estadias na natureza. Uma casa verdadeiramente ideal para uma vida tranquila e confortável e umas férias tranquilas. Para todas as informações adicionais, ligue para ...
Features:
- Parking
- Garden
- SwimmingPool POREČ, VILLA IN VENDITA CON PISCINA E AMPIO GIARDINO In un tipico villaggio istriano, su un ramo del bosco, si trova questa meravigliosa villa che offre completa pace, piacere e privacy. La villa si trova sulla costa occidentale dell'Istria, a soli dieci minuti dai primi ristoranti, agriturismi, negozi, oli d'oliva di alta qualità dei nostri laboriosi olivicoltori e le cantine più moderne e uniche dei nostri migliori produttori di vino. La distanza dal mare, dalle prime spiagge e dalla città di Parenzo è di 15 km. Questa imponente villa in pietra si trova nel cuore della natura su un ampio cortile di 4212 m2.
La villa è composta da un piano terra e un piano, e un altro appartamento di 57 m2 è stato successivamente costruito, che può essere utilizzato per ulteriori ospiti. La dimensione lorda della villa è di 314,09 m2. Oltre alle molte caratteristiche positive ed eccellenti che questa villa ha, c'è anche il fatto che l'intera disposizione è formata in modo tale che da ogni stanza o camera da letto in cui ci si trova, si esce direttamente sulla piscina, sulle terrazze coperte o sul cortile da cui si può godere di una vista fantastica.
Al piano terra della villa ci sono tre ampie camere da letto, due camere condividono un bagno e una camera ha il proprio bagno. C'è un ampio soggiorno, cucina e sala da pranzo. Al piano terra si trova anche un locale tecnico e un bagno per gli ospiti. Il piano superiore della villa è collegato ad una bellissima scala in pietra protetta da un corrimano forgiato. Al piano superiore si trova la sala padronale principale, arredata fuori dal tempo con bagni con mobili in legno antico e vasca idromassaggio, e una bellissima terrazza coperta con vista sul cortile, sul bosco e su tutta la natura che vi circonda. Il cortile è circondato da un'alta siepe verde che offre una completa privacy. La piscina di 70 m2 è idealmente situata in un ampio cortile, in modo da avere accesso diretto da ogni stanza. All'interno del cortile c'è un campo da pallavolo di nuova installazione, con una superficie erbosa e un'area rialzata per l'uso, c'è un parco giochi per bambini, un angolo per un tavolo da ping pong, varie altalene, un barbecue e un ampio prato paesaggistico con bellissime piante piantate.
L'unicità di questo cortile è data dalle querce secolari, che sono di dimensioni travolgenti e creano così ombra e ossigeno nel cortile per tutta la giornata.
Accanto alla villa c'è un altro appartamento aggiuntivo, dotato di cucina, camera da letto e servizi igienici. Attualmente è utilizzato come area di stoccaggio.
Le opzioni di riscaldamento sono diverse, la zona giorno è dotata di riscaldamento a pavimento, con l'aggiunta di aria condizionata e camino. Le camere da letto sono riscaldate da termosifoni centralizzati con l'aggiunta di aria condizionata.
La villa è molto ben tenuta con particolare cura, splendidamente arredata e immersa nel verde. Ogni camera ha accesso al cortile e completa privacy.
Il cortile della villa offre una manciata di possibilità di utilizzo e soggiorno considerando le sue dimensioni, c'è una griglia all'aperto, una terrazza coperta per mangiare, vari parchi giochi e altro ancora. Considerando che la villa si trova vicino a piste ciclabili, offre la possibilità di praticare sport, ciclismo, riunioni di famiglia e lunghi soggiorni nella natura. Una casa davvero ideale per una vita tranquilla e confortevole e una vacanza indisturbata. Per tutte le ulteriori informazioni, chiama il numero ...
Features:
- Parking
- Garden
- SwimmingPool POREČ, VILA NA PRODEJ S BAZÉNEM A VELKOU ZAHRADOU V typické istrijské vesnici, na rameni lesa, se nachází tato nádherná vila, která nabízí naprostý klid, potěšení a soukromí. Vila se nachází na západním pobřeží Istrie, pouhých deset minut od prvních restaurací, agroturistiky, obchodů, prémiových olivových olejů od našich pracovitých pěstitelů oliv a nejmodernějších a jedinečných vinných sklepů našich nejlepších vinařů. Vzdálenost od moře, prvních pláží a města Poreč je 15 km. Tato impozantní kamenná vila se nachází v srdci přírody na rozlehlém dvoře o rozloze 4212 m2.
Vila se skládá z přízemí a jednoho patra a následně byl vestavebně přistavěn další byt o velikosti 57 m2, který lze využít pro další hosty. Hrubá velikost vily je 314,09 m2. Kromě mnoha pozitivních a vynikajících vlastností, které tato vila má, je tu také skutečnost, že celá její dispozice je vytvořena tak, že z každé místnosti nebo ložnice, ve které se nacházíte, vyjdete přímo k bazénu, na kryté terasy nebo do dvora, kde si můžete vychutnat fantastický výhled.
V přízemí vily se nachází tři prostorné ložnice, dva pokoje mají společnou koupelnu a jeden pokoj má vlastní koupelnu. K dispozici je prostorný obývací pokoj, kuchyň a jídelna. V přízemí se dále nachází technická místnost a toaleta pro hosty. Horní patro vily je propojeno krásným kamenným schodištěm, které je chráněno kovaným zábradlím. V horním patře se nachází hlavní hlavní místnost, vyzdobená mimo čas koupelnami se starým dřevěným nábytkem a vířivou vanou, a krásná krytá terasa s výhledem na dvůr, les a celou přírodu, která je kolem vás. Dvůr je obklopen vysokým zeleným živým plotem, který poskytuje naprosté soukromí. Bazén o rozloze 70 m2 je ideálně umístěn v prostorném dvoře, takže má přímý přístup z každého pokoje. Uvnitř dvora se nachází nově instalované volejbalové hřiště s travnatým povrchem a vyvýšenou nábřežní plochou k využití, je zde dětské hřiště, koutek pro pingpongový stůl, různé houpačky, gril a prostorný upravený trávník s krásnými osázenými rostlinami.
Jedinečnost tohoto dvora je dána starými duby, které jsou ohromné velikosti a vytvářejí tak na dvoře stín a kyslík po celý den.
Vedle vily se nachází další další apartmán, který je vybaven kuchyní, ložnicí a toaletou. V současné době je využíván jako skladový prostor.
Možnosti vytápění jsou různé, v obývacím pokoji je podlahové vytápění, navíc je k dispozici klimatizace a krb. Ložnice jsou vytápěny radiátory ústředního topení s přídavnou klimatizací.
Vila je velmi dobře udržovaná se zvláštní péčí, krásně zdobená a obklopená zelení. Každý pokoj má přístup do dvora a naprosté soukromí.
Nádvoří vily nabízí vzhledem ke své velikosti hrstku možností využití a pobytu, je zde venkovní gril, krytá terasa pro stolování, různá hřiště a další. Vzhledem k tomu, že se vila nachází v těsné blízkosti cyklostezek, nabízí možnost sportu, cykloturistiky, rodinných setkání i dlouhodobých pobytů v přírodě. Opravdu ideální dům pro klidný a pohodlný život a ničím nerušenou dovolenou. Pro všechny další informace volejte ...
Features:
- Parking
- Garden
- SwimmingPool