CARGANDO...
Casa y Vivienda unifamiliar (En venta)
Referencia:
EDEN-T102665840
/ 102665840
Referencia:
EDEN-T102665840
País:
NL
Ciudad:
Apeldoorn
Código postal:
7316 KK
Categoría:
Residencial
Tipo de anuncio:
En venta
Tipo de inmeuble:
Casa y Vivienda unifamiliar
Superficie:
230 m²
Terreno:
710 m²
Habitaciones:
8
Dormitorios:
6
Cuartos de baño:
2
Aparcamiento(s):
1
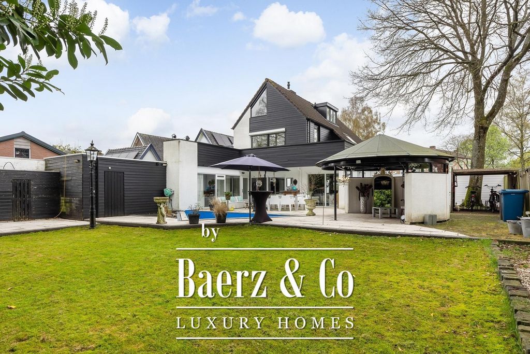
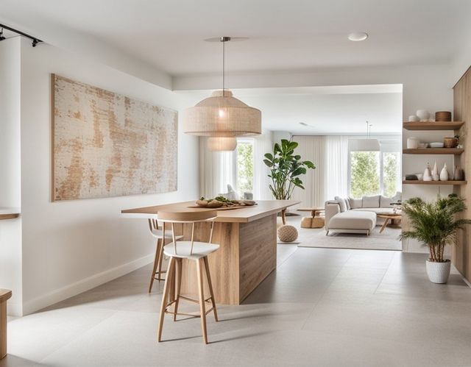
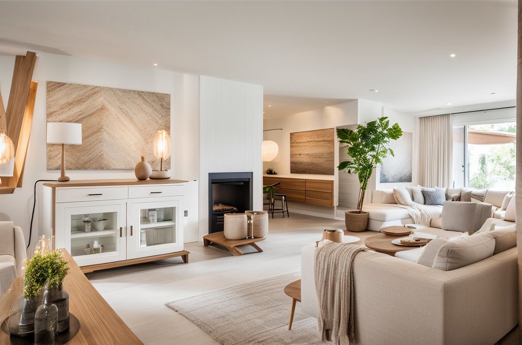
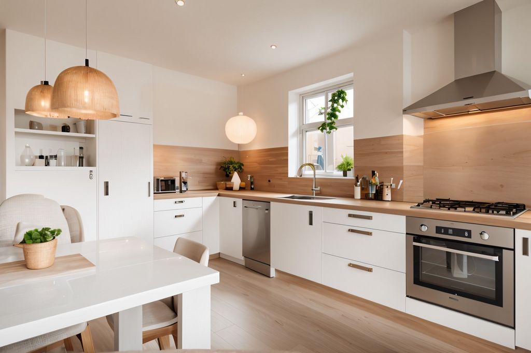

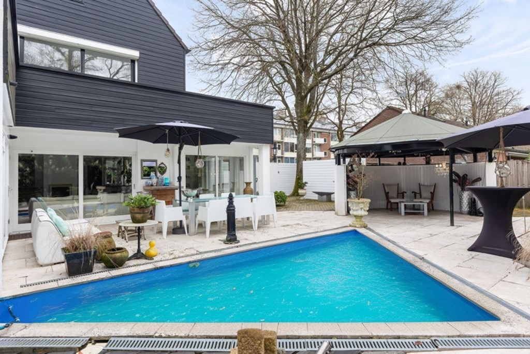
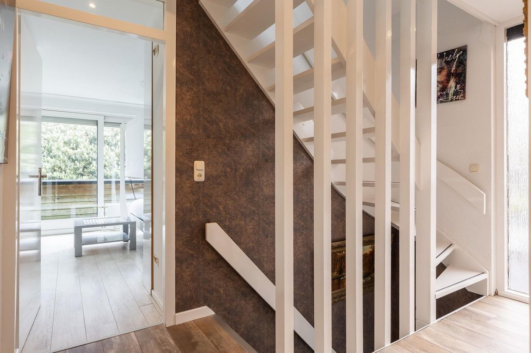
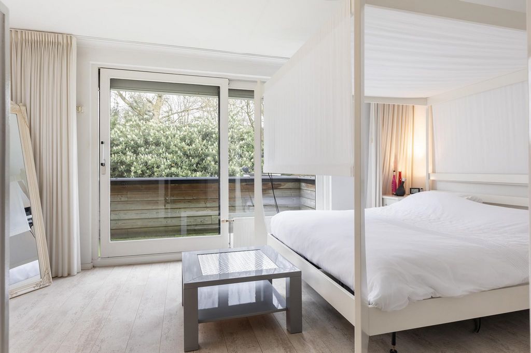
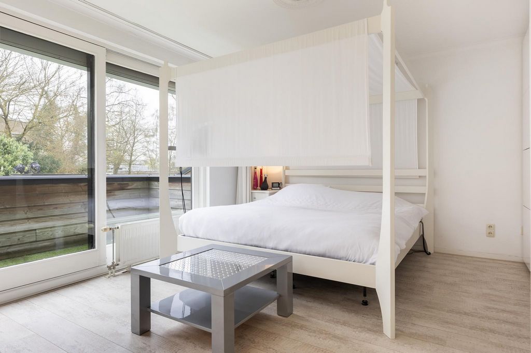
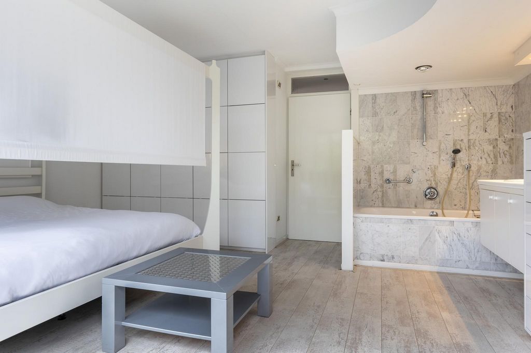
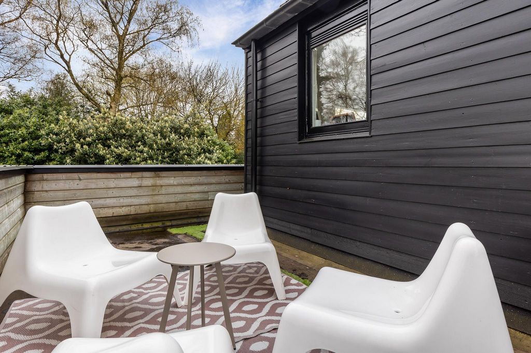
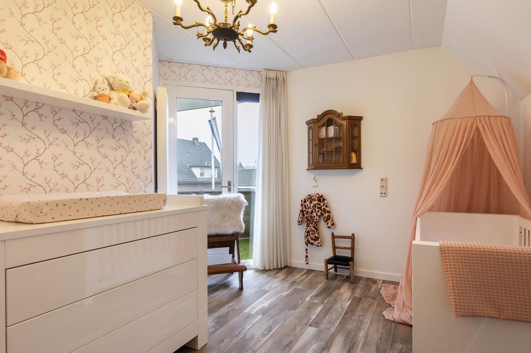
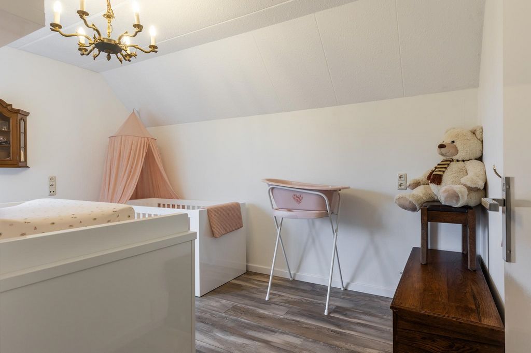
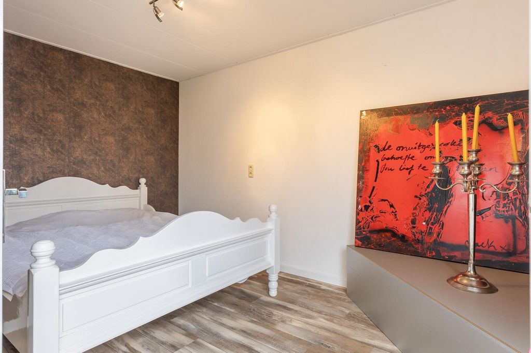
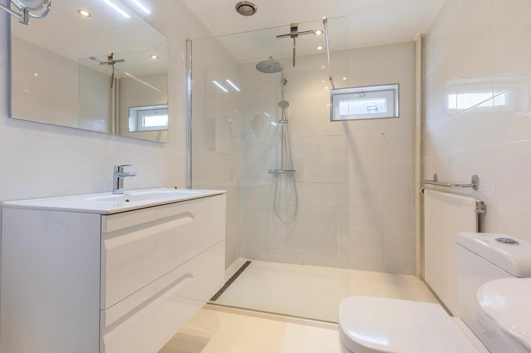
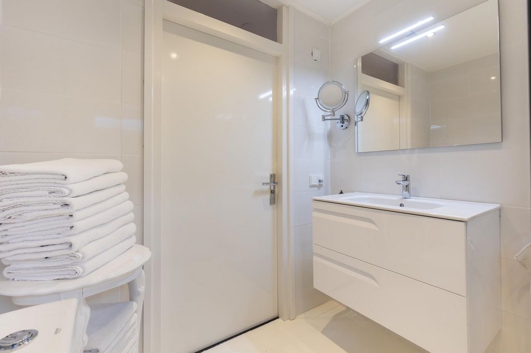
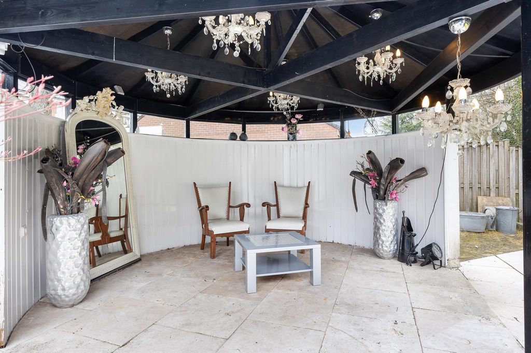
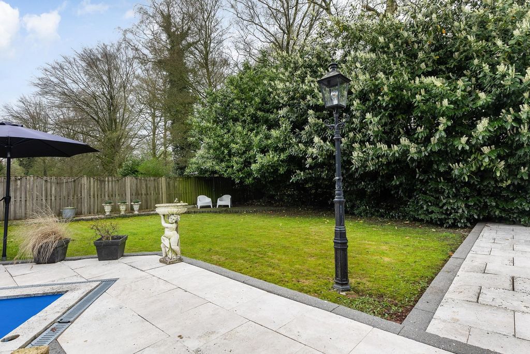
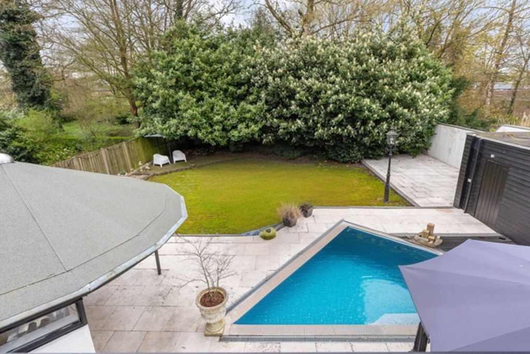
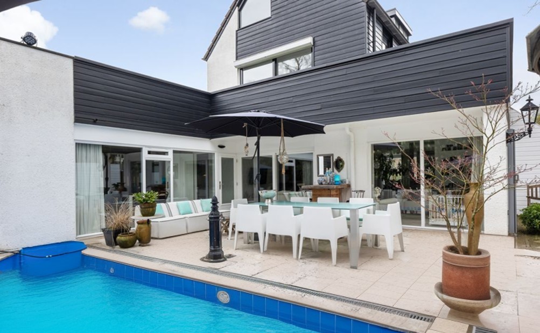
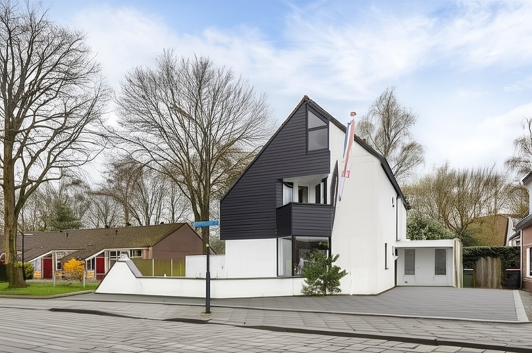
At the front of the house is the spacious kitchen/diner with a charming triangular bay window. The cream white kitchen with stainless steel accents is fitted with integrated appliances: 5 burner gas hob, extractor hood, combi oven, dishwasher and fridge. There is space for a large dining table with 10 chairs and a sideboard, making this a great place to cook and socialise.The adjoining living room offers several seating options. A modern gas fire is the focal point, while sliding doors give direct access to the rear garden. Attached is the garden room, complete with air conditioning and heat exchanger. This is a comfortable room that could be used as a second sitting area, TV room or home office.The former garage is fully insulated and heated. It is currently used as a utility room with plumbing for laundry, ironing and extra storage. Adjacent to this room is the study, allowing for a home practice with a separate entrance. It could also be used as a double office or workshop.On the first floor there are four bedrooms and two bathrooms. The master bedroom at the rear has sliding doors to the L-shaped roof terrace. The room has a full length bespoke wall of cupboards. Adjacent is the en-suite bathroom with bath, basin and marble finish. This is functional and in original condition.The second bathroom has been recently renovated (2023) and has a walk-in shower, vanity unit, toilet and underfloor heating. Two of the front bedrooms have access to the balcony via the bay window. The fourth bedroom is currently a dressing room.The second floor is surprisingly spacious with two good sized bedrooms that feel comfortable thanks to the high ridge of the roof construction. The landing has a large dormer window, plumbing for washing machine and central heating.This house is a special combination of space, comfort and architecture. The subdued appearance of the front contrasts beautifully with the openness and light of the interior. Whether you have a large family, work from home or are simply looking for generous living space, this property has it all.Are you curious to see what this home can do for you? Then we invite you to arrange a personal viewing. Ver más Ver menos In een rustige woonwijk in Kerschoten staat dit vrijstaande woonhuis dat opvalt door zijn moderne architectuur, royale indeling en veelzijdige gebruiksmogelijkheden. De ligging combineert een gemoedelijke en vriendelijke buurt met uitstekende bereikbaarheid van winkels, scholen, sportvoorzieningen en het centrum van Apeldoorn. Zowel per fiets, auto als openbaar vervoer bent u binnen enkele minuten op uw bestemming.Met een woonoppervlakte van maar liefst 230 m² biedt deze woning uitzonderlijk veel ruimte voor zowel wonen als werken. De woning werd in 1987 ontworpen en gebouwd door een architect als eigen woonhuis, wat zichtbaar is in de bouwkwaliteit en de doordachte indeling. De entreehal met dubbele deuren geeft toegang tot een royale T-vormige living en een ruime woonkeuken, beide voorzien van vloerverwarming. De tuinkamer, geïsoleerde voormalige garage, zes slaapkamers en twee badkamers maken de woning multifunctioneel. De vele raampartijen zorgen voor een prettige lichtinval en dragen bij aan het aangename woonklimaat.De tuin is één van de grote troeven van deze woning. Met een ligging op het zuiden en grenzend aan een gemeentelijke groenstrook met vijverpartij biedt de achtertuin rust, privacy en de hele dag zon. Het grote terras sluit aan op een sfeervol prieel met loungegedeelte. Daarnaast is er een speels vliegervormig zwembad, een barbecuehoek en een ruime houten berging. Dankzij het onderhoudsvriendelijke ontwerp is de tuin eenvoudig in te richten en te onderhouden.De woning beschikt over twee opritten. Rechts van de woning leidt een oprit naar de garage met plaats voor twee auto's. Links bevindt zich een ruime oprit met plek voor zeker vier auto's. Achter de dubbele houten poort is aan de zijkant de aparte fietsenstalling geplaatst. In 2023 is de buitenzijde van de woning professioneel geschilderd, is de voortuin opnieuw aangelegd en zijn het prieel en de bergingen voorzien van nieuwe dakbedekking.Indeling:
Aan de voorzijde van de woning bevindt zich de ruime woonkeuken met een charmante driehoekige erker. De roomwitte keukenopstelling met RVS accenten is voorzien van inbouwapparatuur: een 5-pits gaskookplaat, schouwkap, combi-oven, vaatwasser, koelkast en ruimte voor een vriezer. De ruimte biedt voldoende plek voor een grote eettafel met 10 stoelen en een buffetkast, waardoor dit een fijne plek is om te koken en gezellig samen te zijn.De aangrenzende living biedt verschillende indelingsmogelijkheden met meerdere zithoeken. Een moderne gashaard vormt het centrale punt, terwijl de schuifpui directe toegang biedt tot de achtertuin. Aansluitend is de tuinkamer gerealiseerd, compleet met airconditioning en warmtewisselaar. Dit is een comfortabele ruimte om te gebruiken als tweede zithoek, televisiekamer of thuiskantoor.De voormalige inpandige garage is volledig geïsoleerd en verwarmd. Momenteel is deze in gebruik als bijkeuken met aansluitingen voor wasapparatuur, strijkruimte en extra opslag. Naast deze ruimte ligt de werkkamer, waardoor een praktijk aan huis met aparte entree tot de mogelijkheden behoort. Ook het gebruik als dubbele werkkamer of een atelier is goed denkbaar.Op de eerste verdieping zijn vier slaapkamers en twee badkamers aanwezig. De hoofd-slaapkamer aan de achterzijde beschikt over een schuifpui naar het L-vormige dakterras. In de kamer staat een maatwerk kastwand over de gehele lengte. Aangrenzend bevindt zich de en-suite badkamer, voorzien van ligbad, wastafelmeubel en marmeren afwerking. Deze is functioneel en nog in originele staat.De tweede badkamer is recent vernieuwd (2023) en beschikt over een inloopdouche, wastafelmeubel, toilet en vloerverwarming. Twee slaapkamers aan de voorzijde hebben toegang tot het balkon boven de erker. De vierde slaapkamer is momenteel ingericht als kleedruimte.De tweede verdieping is verrassend ruim, met twee volwaardige slaapkamers die dankzij de hoge nok van de dakconstructie prettig aanvoelen. De overloop heeft een grote dakkapel, aansluitingen voor wasapparatuur en de opstelling van de CV-installatie.Deze woning is een bijzondere combinatie van ruimte, comfort en architectuur. De ingetogen uitstraling aan de voorzijde staat in mooi contrast met de openheid en het licht aan de binnenzijde. Of u nu een groot gezin heeft, thuis werkt of gewoon op zoek bent naar royale leefruimte – deze woning biedt het allemaal.Bent u benieuwd naar de mogelijkheden die dit huis u kan bieden? Dan nodigen wij u van harte uit voor een persoonlijke bezichtiging. Situated in a quiet residential area in Kerschoten, this detached house stands out for its modern architecture, spacious layout and versatility. Its location combines a friendly neighbourhood with excellent access to shops, schools, sports facilities and the centre of Apeldoorn. You can reach your destination within minutes by bike, car or public transport.With a living area of no less than 230 m², this property offers exceptional space for both living and working. The house was designed and built in 1987 by an architect as his own home, which is evident in the quality of the construction and the thoughtful layout. The entrance hall with double doors leads to a spacious T-shaped living room and a spacious kitchen-diner, both with underfloor heating. The garden room, insulated former garage, six bedrooms and two bathrooms make the house multifunctional. The many windows provide plenty of light and contribute to the pleasant living environment.The garden is one of the great assets of this property. Facing south and bordering a communal green area with pond, the rear garden offers tranquillity, privacy and sunshine all day. The large terrace leads to an attractive pavilion with lounge area. There is also a playful dragon-shaped swimming pool, a barbecue area and a spacious wooden shed. The low maintenance design makes the garden easy to lay out and maintain.The property has two driveways. To the right of the house is a driveway leading to the garage which can accommodate two cars. To the left there is a large driveway which can accommodate at least four cars. Beyond the double wooden gate to the side is the separate bicycle shed. In 2023 the exterior of the house has been professionally painted, the front garden has been redone and the gazebo and shed have new roofs.The Layout:
At the front of the house is the spacious kitchen/diner with a charming triangular bay window. The cream white kitchen with stainless steel accents is fitted with integrated appliances: 5 burner gas hob, extractor hood, combi oven, dishwasher and fridge. There is space for a large dining table with 10 chairs and a sideboard, making this a great place to cook and socialise.The adjoining living room offers several seating options. A modern gas fire is the focal point, while sliding doors give direct access to the rear garden. Attached is the garden room, complete with air conditioning and heat exchanger. This is a comfortable room that could be used as a second sitting area, TV room or home office.The former garage is fully insulated and heated. It is currently used as a utility room with plumbing for laundry, ironing and extra storage. Adjacent to this room is the study, allowing for a home practice with a separate entrance. It could also be used as a double office or workshop.On the first floor there are four bedrooms and two bathrooms. The master bedroom at the rear has sliding doors to the L-shaped roof terrace. The room has a full length bespoke wall of cupboards. Adjacent is the en-suite bathroom with bath, basin and marble finish. This is functional and in original condition.The second bathroom has been recently renovated (2023) and has a walk-in shower, vanity unit, toilet and underfloor heating. Two of the front bedrooms have access to the balcony via the bay window. The fourth bedroom is currently a dressing room.The second floor is surprisingly spacious with two good sized bedrooms that feel comfortable thanks to the high ridge of the roof construction. The landing has a large dormer window, plumbing for washing machine and central heating.This house is a special combination of space, comfort and architecture. The subdued appearance of the front contrasts beautifully with the openness and light of the interior. Whether you have a large family, work from home or are simply looking for generous living space, this property has it all.Are you curious to see what this home can do for you? Then we invite you to arrange a personal viewing.