410.000 EUR
450.000 EUR
420.000 EUR
485.000 EUR
487.500 EUR
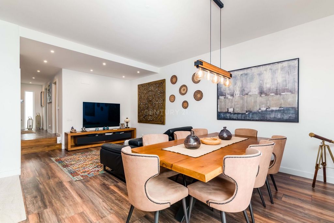
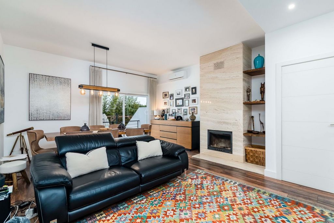
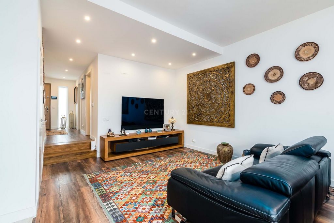

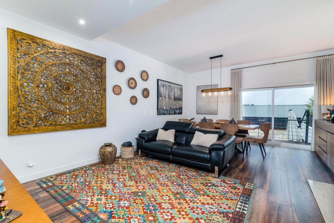
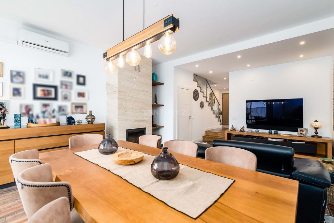
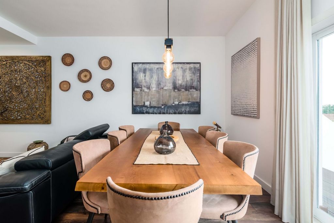
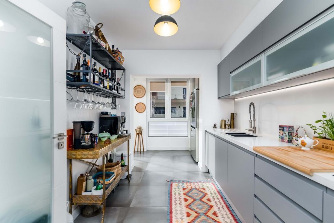
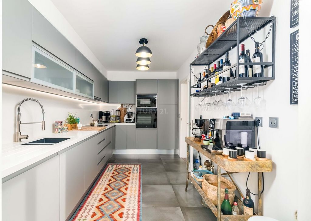
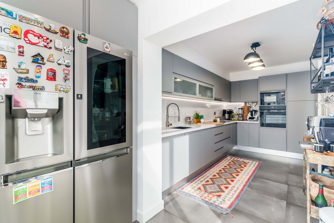
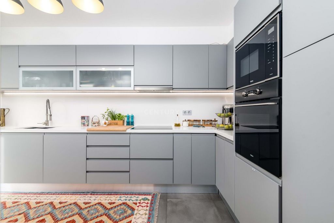
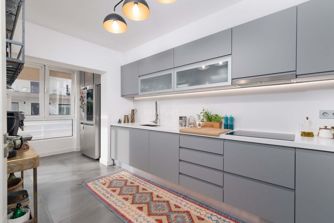
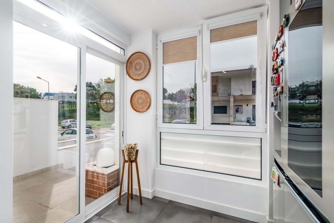
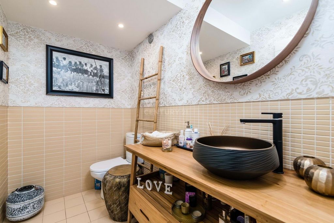
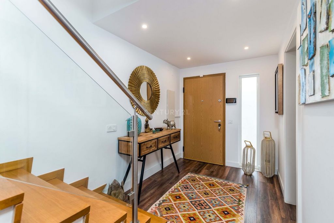
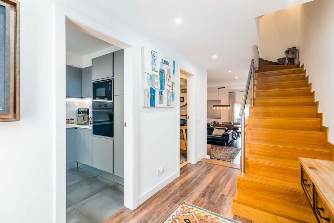
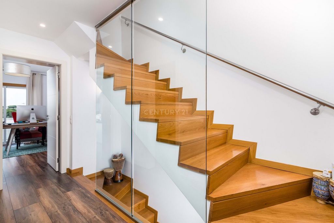
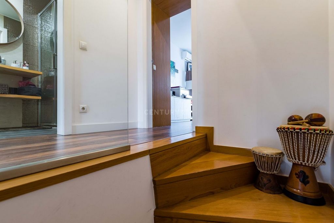
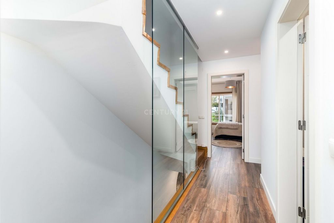
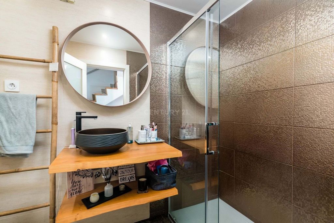
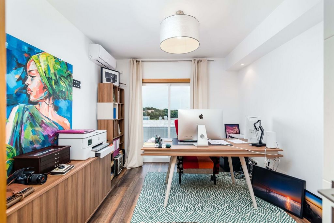

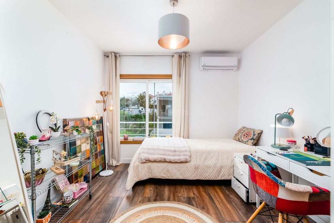
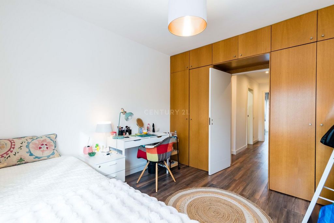
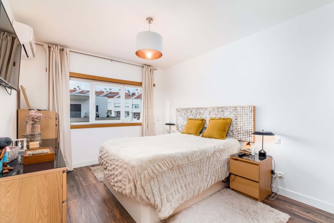
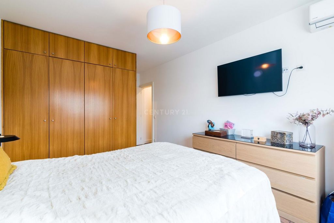
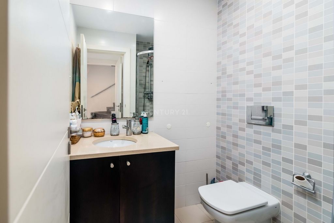
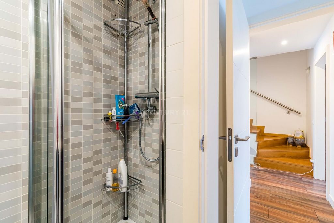
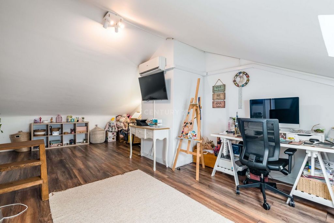
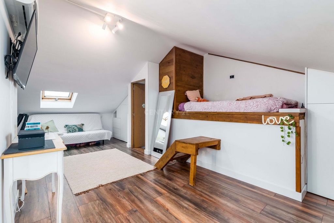
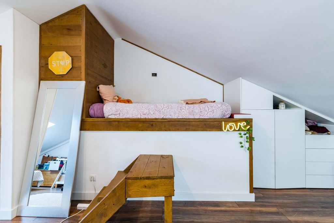
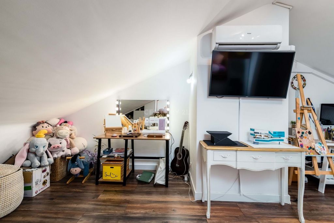
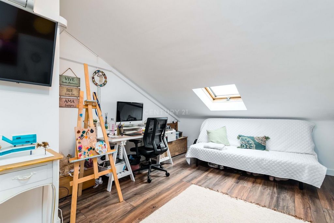
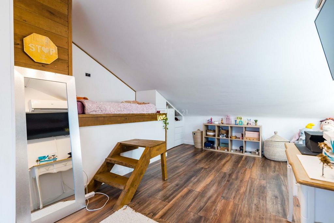
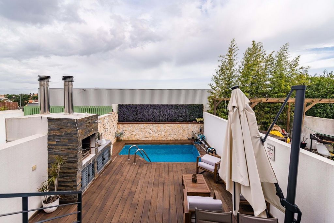
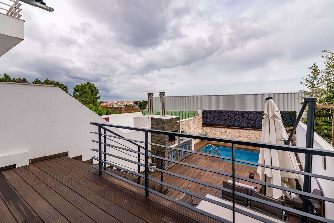
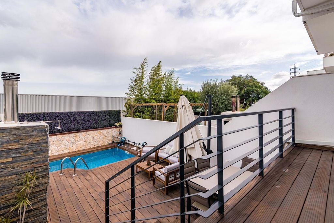
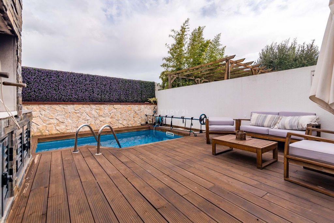
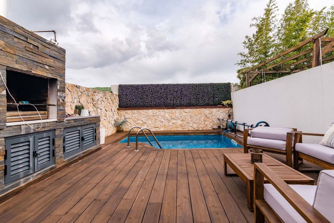

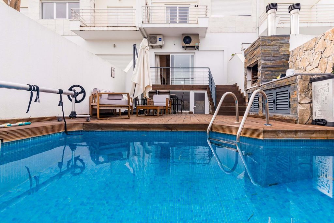
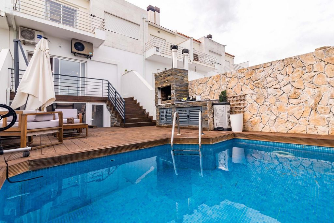

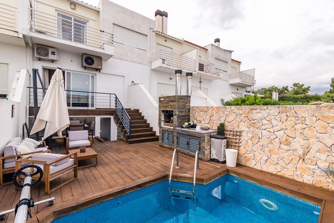
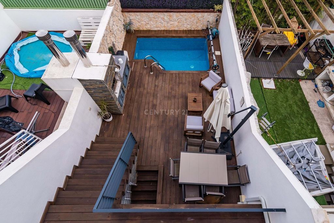

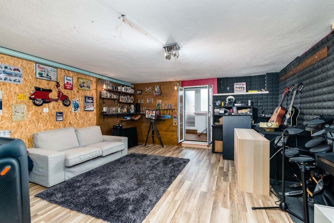
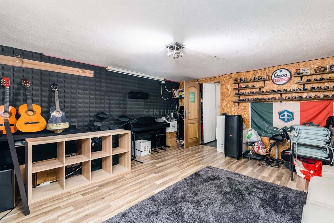
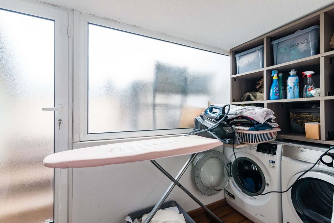
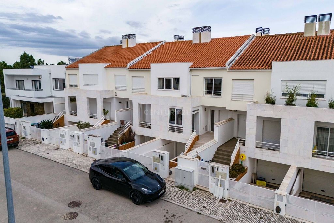

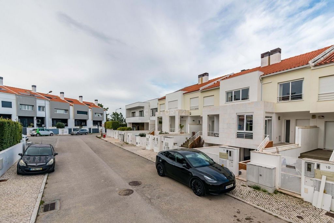
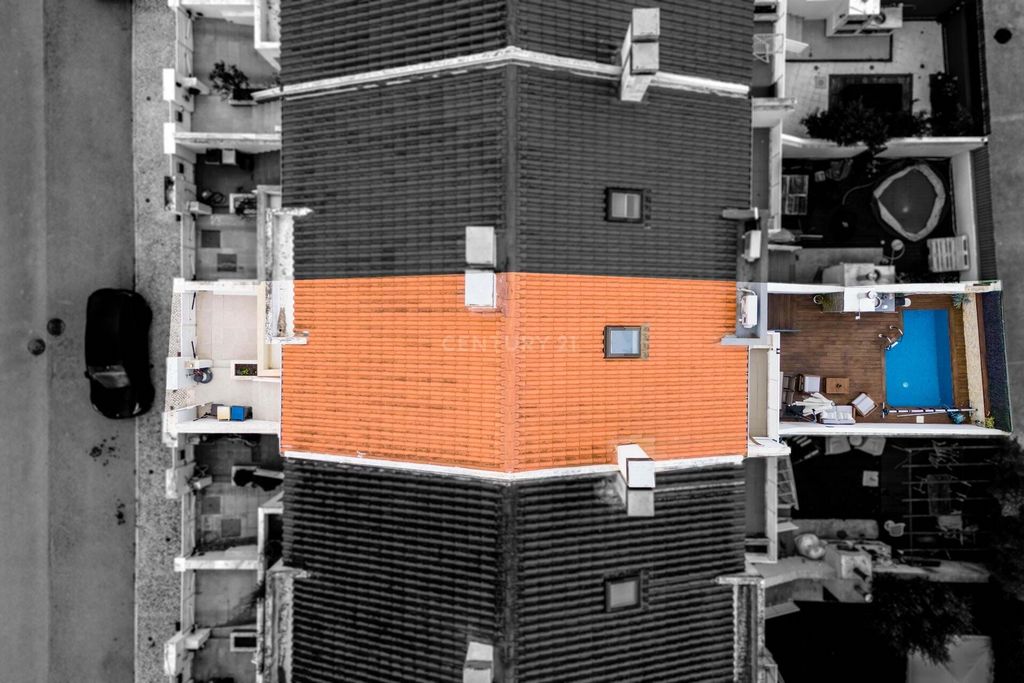
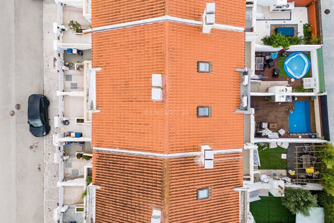
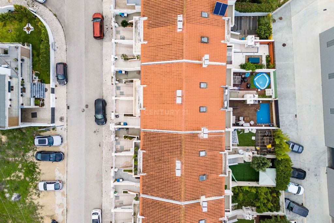
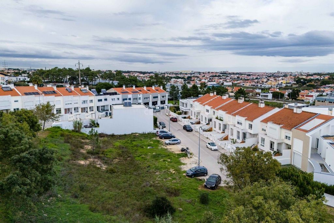

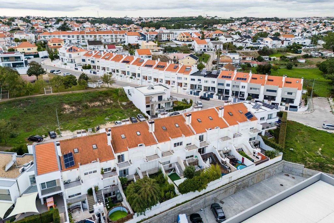
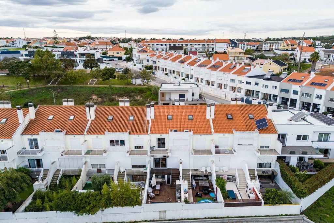

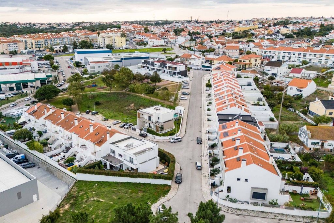
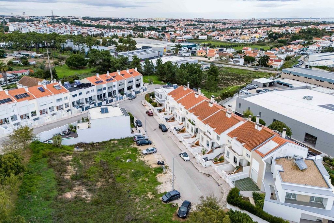
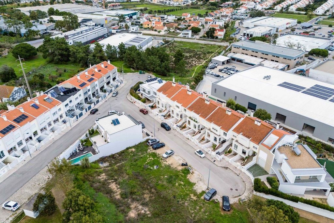
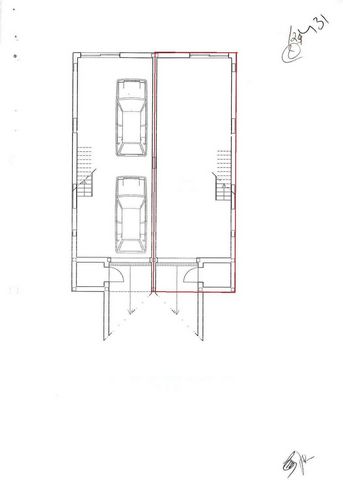

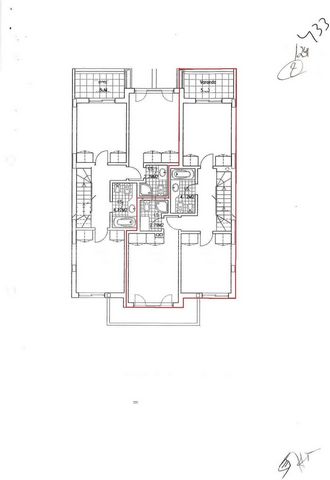
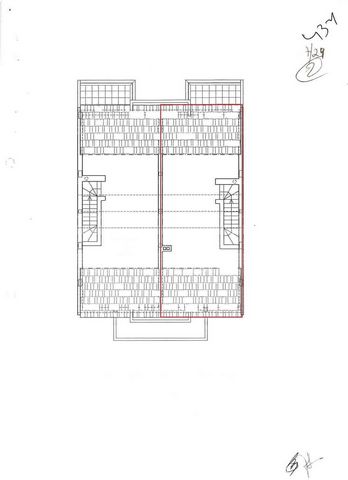
The entire floor of the property has been replaced with new ceramic flooring in the wet areas and AC5 floating floors with a rustic oak finish in all the other areas of the property. The electrics in the house have also been completely rewired with new switches. All the windows have also been changed, with PVC windows with thermal break and double glazing with electric thermal break blinds.
Air conditioning units have also been installed in the living room and 4 bedrooms.
The property has excellent natural light, with all the spaces having large windows and the fact that the 2 fronts of the property face east and west.The villa is divided into 4 floors:Floor -1: Garage
This space, with an area of 52.27m2, was originally intended for parking 2 cars. It has now been divided into 2 areas, maintaining the car park for 1 car and creating a recreational space for meeting up with friends and family.
A laundry room has also been created, taking advantage of the closure of the living room balcony.Floor 0: Social Area
On this floor we find the social areas of this property to welcome your family and friends.
The kitchen, with an area of 14m2, has been expanded into a former balcony area, increasing this space and giving it greater functionality. It has been completely redesigned with custom-made furniture and top-of-the-range TEKA fittings. This space is fully equipped with an induction hob, ventilated and pyrolytic oven, microwave, American fridge and water heater.
The living room with fireplace and an area of 27.41m2 is divided into 2 separate living and dining areas.
It has an AC5 floating floor with a rustic oak finish, which gives this space a very cosy feel.
Social bathroom with an area of 3.35m2, it supports floor 0 and is one of the property's 3 sanitary facilities.Floor 1: Private Area
On this floor we find 3 bedrooms, one of which is en suite, and a bathroom to support the 2 bedrooms.
Bedroom 1 with an area of 11.36m2 facing east with a wardrobe built into the wall and access to a balcony.
Bedroom 2 with an area of 11.13m2 facing west with a built-in wardrobe.
Suite with an area of 14m2 facing west with a built-in wardrobe and a private bathroom with shower with an area of 3m2.
Support bathroom with an area of 4m2 completely renovated with the replacement of the bathtub with shower tray.Floor 2: Storage room
This space with an area of 7m2 has been completely transformed and utilised to make another bedroom, but it can also be used as an office or another leisure area.
At the moment it is a space with an area of 20m2 that has been fully utilised with the inclusion of built-in wardrobes, where every corner has been used to obtain a space that is both practical and useful.Outside: Terrace
This is a space that will make you not want to leave the house and where you will receive your family and friends in the best possible way.
It has a swimming pool heated by a heat pump and a barbecue area.Houses are Passions!Count on me in this important stage of your life....
- In the process of buying, selling and renting your property;
- Searching for a property tailored to your needs;
- Monitoring proposals;
- Presenting the most advantageous financial solutions;
- Supporting the financing process;
- Booking and drawing up the Promissory Purchase and Sale Contract;
- Booking and drawing up the Public Deed of Purchase and Sale. Ver más Ver menos Il s’agit d’une maison de ville à Charneca da Caparica dans le quartier de Quinta da Carcereira, dans un quartier résidentiel très calme.Villa rénovée de 3 chambres, transformée en 4 chambres avec l’utilisation du débarras au 2ème étage pour créer une autre chambre qui peut également être utilisée comme bureau ou espace de loisirs.La propriété a été entièrement rénovée il y a 3 ans et est dans un état impeccable, avec des matériaux d’excellente qualité.
Tout le sol de la propriété a été remplacé par un nouveau revêtement de sol en céramique dans les zones humides et des planchers flottants AC5 avec une finition en chêne rustique dans toutes les autres zones de la propriété. L’électricité de la maison a également été entièrement recâblée avec de nouveaux interrupteurs. Toutes les fenêtres ont également été changées, avec des fenêtres en PVC à rupture de pont thermique et du double vitrage avec des stores à rupture de pont thermique électriques.
Des unités de climatisation ont également été installées dans le salon et 4 chambres.
La propriété bénéficie d’une excellente lumière naturelle, tous les espaces ayant de grandes fenêtres et le fait que les 2 façades de la propriété sont orientées à l’est et à l’ouest.La villa est divisée en 4 étages :Étage -1 : Garage
Cet espace, d’une superficie de 52,27m2, était à l’origine destiné au stationnement de 2 voitures. Il a maintenant été divisé en 2 zones, en maintenant le parking pour 1 voiture et en créant un espace de loisirs pour se retrouver entre amis et en famille.
Une buanderie a également été créée, profitant de la fermeture du balcon du salon.Étage 0 : Espace social
À cet étage, nous trouvons les espaces sociaux de cette propriété pour accueillir votre famille et vos amis.
La cuisine, d’une superficie de 14m2, a été agrandie dans un ancien balcon, augmentant cet espace et lui donnant une plus grande fonctionnalité. Il a été entièrement repensé avec du mobilier sur-mesure et des aménagements TEKA haut de gamme. Cet espace est entièrement équipé d’une plaque à induction, d’un four ventilé et pyrolytique, d’un micro-ondes, d’un réfrigérateur américain et d’un chauffe-eau.
Le salon avec cheminée et d’une superficie de 27,41m2 est divisé en 2 salons et salles à manger séparés.
Il dispose d’un plancher flottant AC5 avec une finition en chêne rustique, ce qui donne à cet espace une sensation très confortable.
Salle de bain sociale d’une superficie de 3,35m2, elle supporte l’étage 0 et fait partie des 3 sanitaires de la propriété.Étage 1 : Espace privé
À cet étage, nous trouvons 3 chambres, dont une en suite, et une salle de bain pour soutenir les 2 chambres.
Chambre 1 d’une superficie de 11,36m2 orientée est avec une armoire encastrée dans le mur et un accès à un balcon.
Chambre 2 d’une superficie de 11,13m2 orientée ouest avec une armoire intégrée.
Suite d’une superficie de 14m2 orientée ouest avec une armoire intégrée et une salle de bain privée avec douche d’une superficie de 3m2.
Salle de bain de soutien d’une superficie de 4m2 entièrement rénovée avec le remplacement de la baignoire avec bac à douche.Étage 2 : Salle de stockage
Cet espace d’une superficie de 7m2 a été complètement transformé et utilisé pour faire une autre chambre, mais il peut également être utilisé comme bureau ou un autre espace de loisirs.
À l’heure actuelle, il s’agit d’un espace d’une superficie de 20 m2 qui a été pleinement utilisé avec l’inclusion d’armoires intégrées, où chaque coin a été utilisé pour obtenir un espace à la fois pratique et utile.Extérieur : Terrasse
C’est un espace qui vous donnera envie de ne plus quitter la maison et où vous recevrez votre famille et vos amis de la meilleure façon possible.
Il dispose d’une piscine chauffée par une pompe à chaleur et d’un espace barbecue.Les maisons sont des passions !Comptez sur moi dans cette étape importante de votre vie....
- Dans le processus d’achat, de vente et de location de votre propriété ;
- La recherche d’un bien adapté à vos besoins ;
- Suivi des propositions ;
- Présenter les solutions financières les plus avantageuses ;
- Soutenir le processus de financement ;
- Réservation et rédaction du Contrat d’Achat et de Vente à Ordre ;
- Réservation et rédaction de l’acte public d’achat et de vente. Trata-se de uma moradia em banda na Charneca da Caparica na zona da Quinta da Carcereira, em zona residencial muito tranquila.Moradia de tipologia T3 renovada, transformada em T4 com o aproveitamento da arrecadação no piso 2 para obter mais um quarto que pode ser usado também como escritório ou zona de lazer.O imóvel foi totalmente renovado à 3 anos e está num estado irrepreencível, com o uso de materiais de excelente qualidade.
Foi substituído todo o pavimento do imóvel com a aplicação de novo pavimento cerâmico nas áreas húmidas e pavimento flutuante AC5 com acabamento em madeira carvalho rústico em todas as restantes áreas do imóvel. A parte elétrica da casa também foi totalmente restituída com a colocação de novos interruptores. Também foram alteradas todas as janelas com a colocação de janelas em PVC com corte térmico e vidro duplo com estores elécticos de corte térmico.
Foram colocados também ar condicionados na sala e nos 4 quartos.
O imóvel têm um ótima iluminação natural, com todos os espaços com grandes janelas e pelo facto de as 2 frentes do imóvel estarem viradas a nascente e poente.Está moradia está dividida em 4 pisos:Piso -1: Garagem
Este espaço com uma área 52.27m2 orginalmente para o estacionamento de 2 viaturas, está neste momento dividido em 2 áreas, mantendo o estacionamento para 1 viatura e foi criado um espaço lúdico para reunir com os seus amigos e familiares.
Também foi criado um espaço de lavandaria, com o aproveitamento do encerramento do desvão da varanda da sala.Piso 0: Área Social
Neste piso encontramos as áreas sociais deste imóvel para bem receber os seus familiares e amigos.
Cozinha com uma área de 14m2, foi expandida para uma anterior área de varanda, aumentando este espaço e dada uma melhor funcionalidade. Foi totalmente redesenhada com móveis feitos à medida e com encastrados topo de gama da marca TEKA. Este espaço fica totalmente equipado com placa de indução, forno ventilado e pirolitico, microondas, frigorífico americano e esquentador.
Sala com lareira e uma área de 27.41m2 está dividida em 2 espaços destintos de estar e de jantar.
Com um pavimento em flutuante AC5 com acabamento em madeira carvalho rústico, o que dá a este espaço uma sensação muito acolhedora.
Casa de banho social com uma área de 3.35m2, serve de apoio ao piso 0 e é uma das 3 instalações sanitárias do imóvel.Piso 1: Área Privativa
Neste piso encontramos 3 quartos, sendo um deles em suíte, e uma casa de banho de apoio aos 2 quartos.
Quarto 1 com uma área de 11.36m2 virado a nascente com roupeiro embutido na parede e acesso a uma varanda.
Quarto 2 com uma área de 11.13m2 virado a poente com roupeiro embutido.
Suite com uma área de 14m2 virada a poente com roupeiro embutido e uma casa de banho privativa com duche com uma área de 3m2.
Casa de banho de apoio com uma área de 4m2 totalmente renovada com a substituição da banheira com a base de duche.Piso 2: Arrecadação
Este espaço com uma área de 7m2 foi totalmente transformado e aproveitado para a realização de mais um quarto, mas que pode ser usado também como escritório ou uma outra área de lazer.
Neste momento é um espaço com uma área de 20m2 totalmente aproveitada no seu máximo com a inclusão de roupeiros encastrados, onde cada canto foi aproveitado para obter um espaço que fosse prático e útil.Exterior: Terraço
Este é um espaço que o vai fazer não querer sair de casa e onde vai receber da melhor forma os seus familiares e amigos.
Espaço com piscina de água aquecida através de bomba de calor e churrasqueira.Casas São Paixões!Conte comigo nesta etapa tão importante da sua vida.
- No processo de compra, venda e arrendamento do seu imóvel;
- Na procura de um imóvel à sua medida;
- No acompanhamento de propostas;
- Na apresentação das mais vantajosas soluções financeiras;
- No apoio do processo de financiamento;
- Na marcação e realização do Contrato Promessa Compra e Venda;
- Na marcação e realização da Escritura Pública de Compra e Venda. This is a townhouse in Charneca da Caparica in the Quinta da Carcereira area, in a very quiet residential area.Renovated 3-bedroom villa, transformed into a 4-bedroom with the use of the storage room on the 2nd floor to create another bedroom that can also be used as an office or leisure area.The property was completely renovated 3 years ago and is in impeccable condition, using excellent quality materials.
The entire floor of the property has been replaced with new ceramic flooring in the wet areas and AC5 floating floors with a rustic oak finish in all the other areas of the property. The electrics in the house have also been completely rewired with new switches. All the windows have also been changed, with PVC windows with thermal break and double glazing with electric thermal break blinds.
Air conditioning units have also been installed in the living room and 4 bedrooms.
The property has excellent natural light, with all the spaces having large windows and the fact that the 2 fronts of the property face east and west.The villa is divided into 4 floors:Floor -1: Garage
This space, with an area of 52.27m2, was originally intended for parking 2 cars. It has now been divided into 2 areas, maintaining the car park for 1 car and creating a recreational space for meeting up with friends and family.
A laundry room has also been created, taking advantage of the closure of the living room balcony.Floor 0: Social Area
On this floor we find the social areas of this property to welcome your family and friends.
The kitchen, with an area of 14m2, has been expanded into a former balcony area, increasing this space and giving it greater functionality. It has been completely redesigned with custom-made furniture and top-of-the-range TEKA fittings. This space is fully equipped with an induction hob, ventilated and pyrolytic oven, microwave, American fridge and water heater.
The living room with fireplace and an area of 27.41m2 is divided into 2 separate living and dining areas.
It has an AC5 floating floor with a rustic oak finish, which gives this space a very cosy feel.
Social bathroom with an area of 3.35m2, it supports floor 0 and is one of the property's 3 sanitary facilities.Floor 1: Private Area
On this floor we find 3 bedrooms, one of which is en suite, and a bathroom to support the 2 bedrooms.
Bedroom 1 with an area of 11.36m2 facing east with a wardrobe built into the wall and access to a balcony.
Bedroom 2 with an area of 11.13m2 facing west with a built-in wardrobe.
Suite with an area of 14m2 facing west with a built-in wardrobe and a private bathroom with shower with an area of 3m2.
Support bathroom with an area of 4m2 completely renovated with the replacement of the bathtub with shower tray.Floor 2: Storage room
This space with an area of 7m2 has been completely transformed and utilised to make another bedroom, but it can also be used as an office or another leisure area.
At the moment it is a space with an area of 20m2 that has been fully utilised with the inclusion of built-in wardrobes, where every corner has been used to obtain a space that is both practical and useful.Outside: Terrace
This is a space that will make you not want to leave the house and where you will receive your family and friends in the best possible way.
It has a swimming pool heated by a heat pump and a barbecue area.Houses are Passions!Count on me in this important stage of your life....
- In the process of buying, selling and renting your property;
- Searching for a property tailored to your needs;
- Monitoring proposals;
- Presenting the most advantageous financial solutions;
- Supporting the financing process;
- Booking and drawing up the Promissory Purchase and Sale Contract;
- Booking and drawing up the Public Deed of Purchase and Sale. Dies ist ein Stadthaus in Charneca da Caparica in der Gegend von Quinta da Carcereira, in einer sehr ruhigen Wohngegend.Renovierte Villa mit 3 Schlafzimmern, die in eine 4-Zimmer-Villa umgewandelt wurde, wobei der Abstellraum im 2. Stock genutzt wird, um ein weiteres Schlafzimmer zu schaffen, das auch als Büro- oder Freizeitbereich genutzt werden kann.Das Anwesen wurde vor 3 Jahren komplett renoviert und befindet sich in tadellosem Zustand, wobei Materialien von ausgezeichneter Qualität verwendet wurden.
Der gesamte Boden des Anwesens wurde durch neue Keramikböden in den Nassbereichen und AC5-Schwimmböden mit rustikalem Eichenfinish in allen anderen Bereichen des Anwesens ersetzt. Auch die Elektrik im Haus wurde mit neuen Schaltern komplett neu verkabelt. Alle Fenster wurden ebenfalls ausgetauscht, mit PVC-Fenstern mit thermischer Trennung und Doppelverglasung mit elektrisch thermisch getrennten Jalousien.
Klimaanlagen wurden auch im Wohnzimmer und in 4 Schlafzimmern installiert.
Das Anwesen verfügt über ausgezeichnetes Tageslicht, wobei alle Räume große Fenster haben und die 2 Fronten des Anwesens nach Osten und Westen ausgerichtet sind.Die Villa ist in 4 Etagen unterteilt:Etage -1: Garage
Dieser Platz mit einer Fläche von 52,27 m2 war ursprünglich für das Parken von 2 Autos vorgesehen. Es wurde jetzt in 2 Bereiche unterteilt, wobei der Parkplatz für 1 Auto erhalten bleibt und ein Erholungsraum geschaffen wird, um sich mit Freunden und Familie zu treffen.
Es wurde auch eine Waschküche eingerichtet, die die Schließung des Wohnzimmerbalkons nutzt.Etage 0: Sozialer Bereich
Auf dieser Etage finden wir die sozialen Bereiche dieser Immobilie, um Ihre Familie und Freunde willkommen zu heißen.
Die Küche mit einer Fläche von 14 m2 wurde zu einem ehemaligen Balkonbereich erweitert, wodurch dieser Raum vergrößert und funktionaler wird. Es wurde komplett neu gestaltet und mit maßgefertigten Möbeln und hochwertigen TEKA-Armaturen ausgestattet. Dieser Raum ist komplett mit einem Induktionskochfeld, einem belüfteten und pyrolytischen Ofen, einer Mikrowelle, einem amerikanischen Kühlschrank und einem Wasserkocher ausgestattet.
Das Wohnzimmer mit Kamin und einer Fläche von 27,41m2 ist in 2 separate Wohn- und Essbereiche aufgeteilt.
Es hat einen schwimmenden AC5-Boden mit rustikalem Eichenfinish, das diesem Raum eine sehr gemütliche Atmosphäre verleiht.
Soziales Badezimmer mit einer Fläche von 3,35 m2, es trägt die Etage 0 und ist eine der 3 Sanitäranlagen des Anwesens.Etage 1: Privater Bereich
Auf dieser Etage befinden sich 3 Schlafzimmer, von denen eines ein eigenes Bad hat, und ein Badezimmer, um die 2 Schlafzimmer zu unterstützen.
Schlafzimmer 1 mit einer Fläche von 11,36 m2 nach Osten ausgerichtet, mit einem in die Wand eingebauten Kleiderschrank und Zugang zu einem Balkon.
Schlafzimmer 2 mit einer Fläche von 11,13 m2 nach Westen ausgerichtet mit Einbauschrank.
Suite mit einer Fläche von 14 m2 nach Westen mit Einbauschrank und eigenem Bad mit Dusche mit einer Fläche von 3 m2.
Unterstützendes Badezimmer mit einer Fläche von 4m2, komplett renoviert mit dem Austausch der Badewanne durch Duschwanne.Etage 2: Abstellraum
Dieser Raum mit einer Fläche von 7 m2 wurde komplett umgebaut und für ein weiteres Schlafzimmer genutzt, kann aber auch als Büro oder ein anderer Freizeitbereich genutzt werden.
Im Moment handelt es sich um einen Raum mit einer Fläche von 20 m2, der unter Einbeziehung von Einbauschränken voll ausgenutzt wurde, wobei jede Ecke genutzt wurde, um einen Raum zu schaffen, der sowohl praktisch als auch nützlich ist.Außenbereich: Terrasse
Dies ist ein Raum, der Sie dazu bringen wird, das Haus nicht mehr verlassen zu wollen, und in dem Sie Ihre Familie und Freunde bestmöglich empfangen werden.
Es verfügt über einen Swimmingpool, der mit einer Wärmepumpe beheizt wird, und einen Grillplatz.Häuser sind Leidenschaften!Zähle auf Mich in dieser wichtigen Phase deines Lebens....
- Beim Kauf, Verkauf und der Vermietung Ihrer Immobilie;
- Auf der Suche nach einer Immobilie, die auf Ihre Bedürfnisse zugeschnitten ist;
- Vorschläge zur Überwachung;
- Präsentation der vorteilhaftesten Finanzierungslösungen;
- Unterstützung des Finanzierungsprozesses;
- Buchung und Erstellung des Schuldscheinkauf- und Verkaufsvertrags;
- Buchung und Erstellung der öffentlichen Kauf- und Verkaufsurkunde.