550.000 EUR
CARGANDO...
Publier - Casa y vivienda unifamiliar se vende
660.000 EUR
Casa y Vivienda unifamiliar (En venta)
Referencia:
EDEN-T102363292
/ 102363292
Referencia:
EDEN-T102363292
País:
FR
Ciudad:
Publier
Código postal:
74500
Categoría:
Residencial
Tipo de anuncio:
En venta
Tipo de inmeuble:
Casa y Vivienda unifamiliar
Superficie:
93 m²
Habitaciones:
4
Dormitorios:
3
ANUNCIOS INMOBILIARIOS SIMILARES
PRECIO DEL M² EN LAS LOCALIDADES CERCANAS
| Ciudad |
Precio m2 medio casa |
Precio m2 medio piso |
|---|---|---|
| Évian-les-Bains | 6.300 EUR | 6.125 EUR |
| Thonon-les-Bains | 4.798 EUR | 4.594 EUR |
| Sciez | 6.890 EUR | - |
| Divonne-les-Bains | 6.786 EUR | 7.496 EUR |
| Annemasse | - | 4.478 EUR |
| Vétraz-Monthoux | 5.061 EUR | 4.985 EUR |
| Bonneville | - | 4.350 EUR |
| Cluses | - | 3.746 EUR |
| Samoëns | - | 6.591 EUR |
| Ferney-Voltaire | - | 5.923 EUR |
| Gex | - | 5.313 EUR |
| La Roche-sur-Foron | - | 4.240 EUR |
| Saint-Genis-Pouilly | - | 5.487 EUR |
| Saint-Julien-en-Genevois | - | 5.300 EUR |
| Le Grand-Bornand | - | 6.370 EUR |

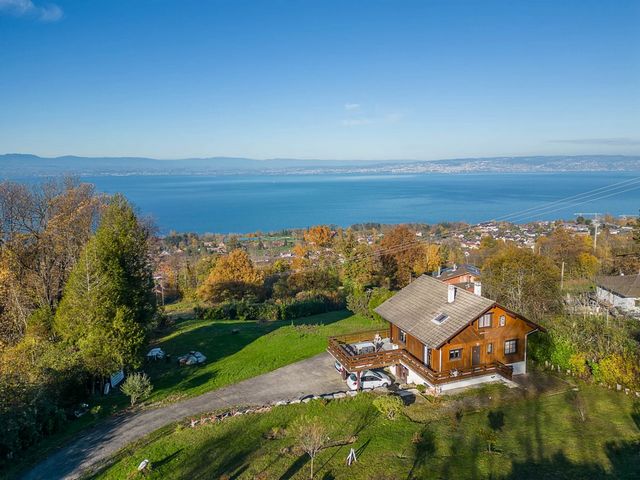
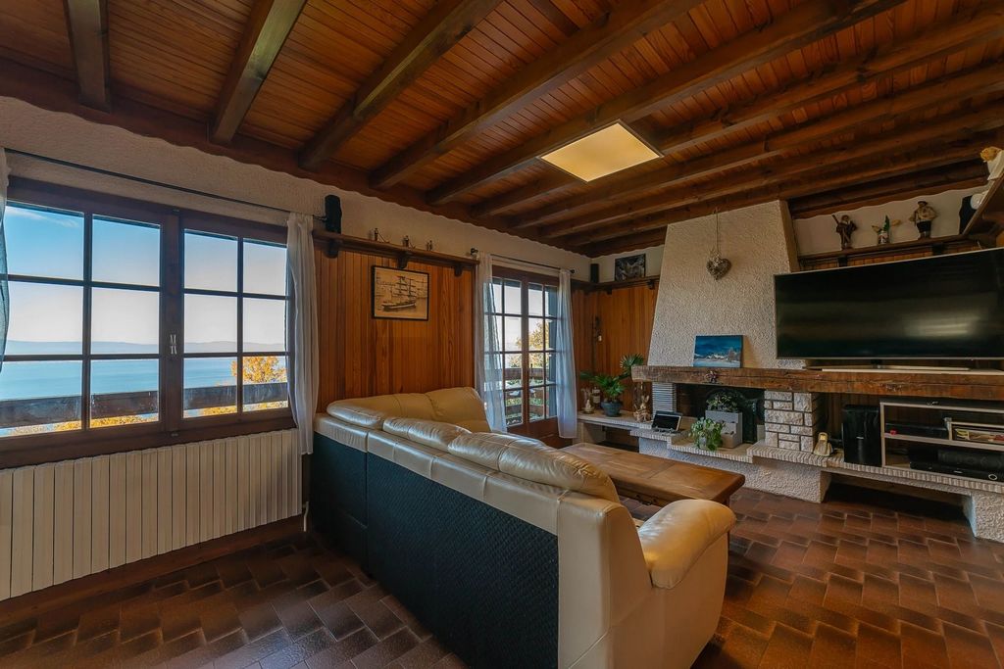
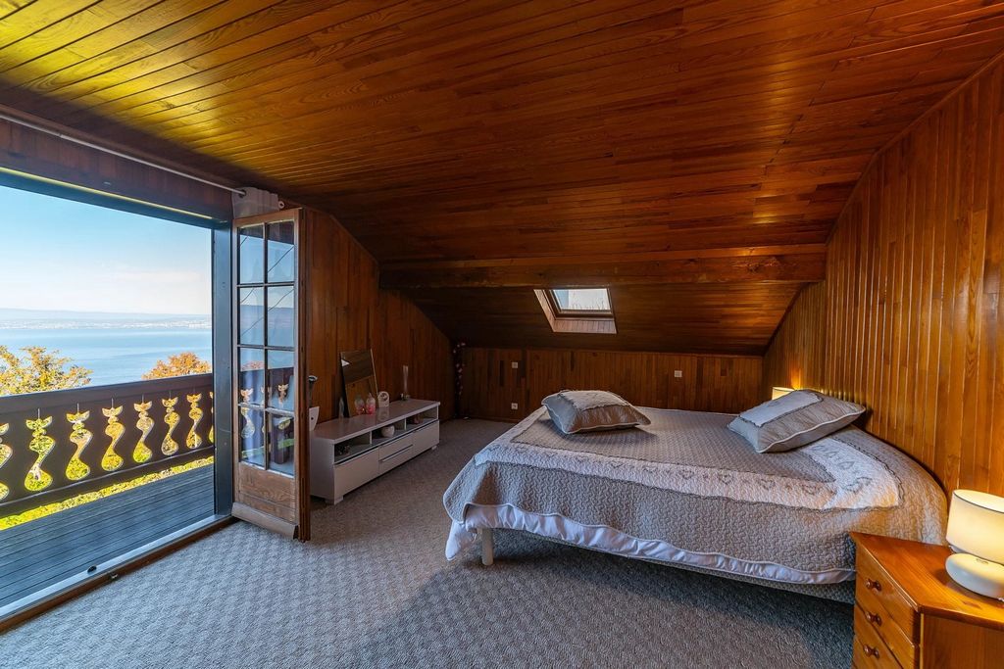
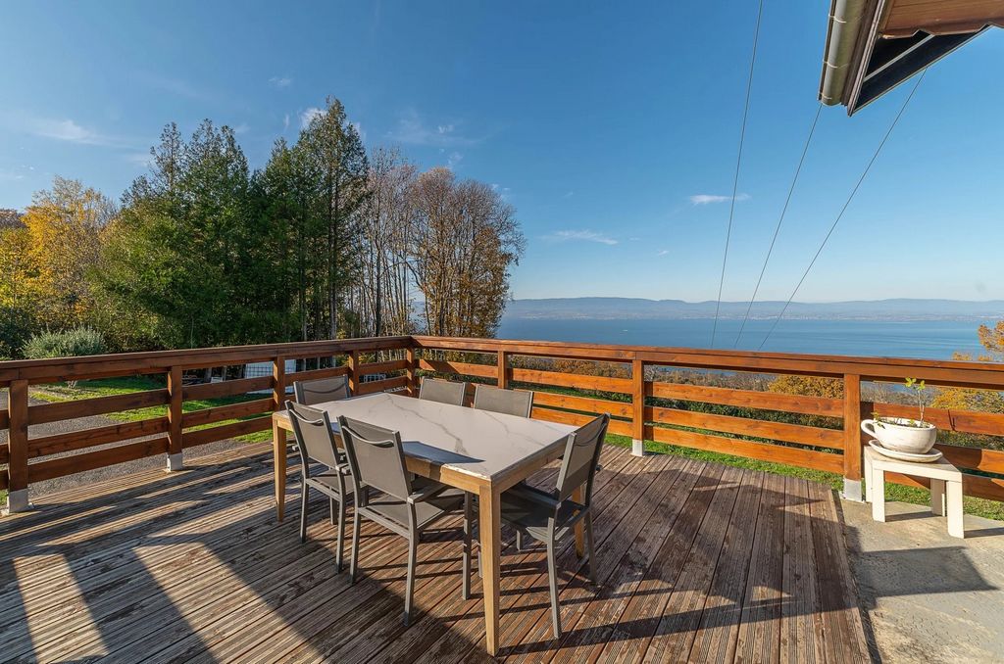
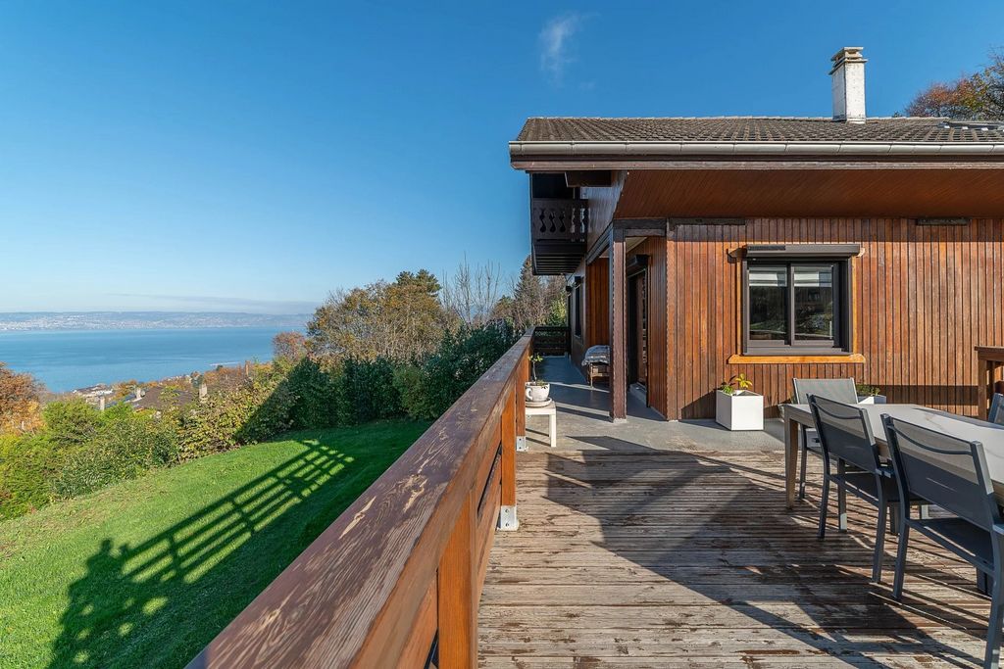
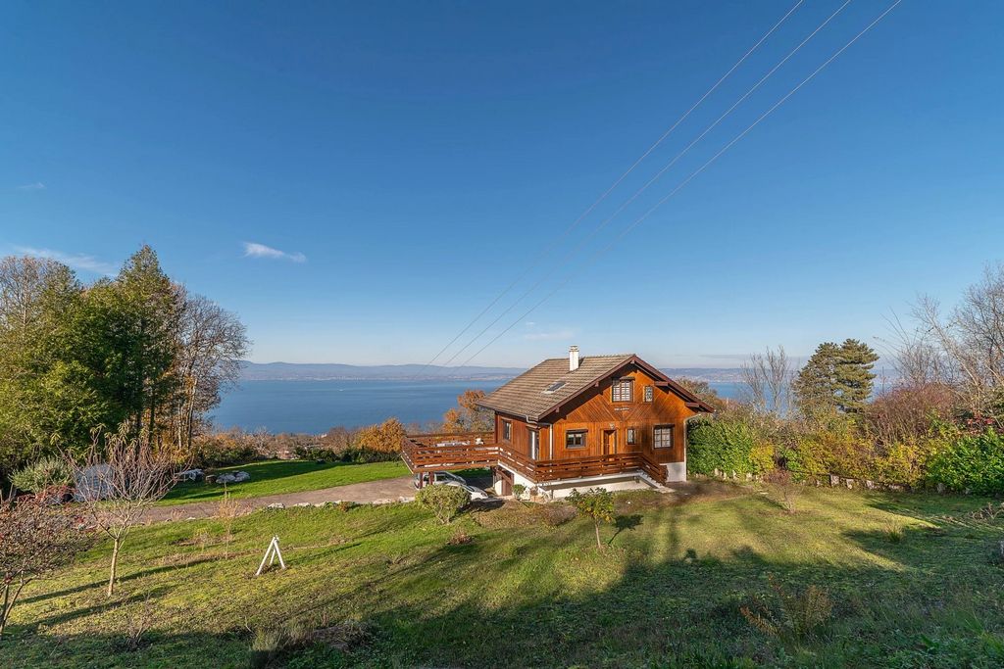
A garage, a large workshop, a shower area and a boiler room complete this property. Ver más Ver menos EXCLUSIVITÉ - Situé à proximité immédiate d'Évian-les-Bains, ce chalet construit en 1974 sur une parcelle de 3 303 m² offre une vue panoramique sur le Léman.L'étage principal est entouré par une vaste terrasse tournée vers le Lac et donne accès au jardin orienté au sud.Le séjour d'environ 30 m² est entièrement dirigé vers le Lac ainsi que la cuisine et une chambre. Une salle d'eau complète ce niveau.Le premier étage propose deux chambres et une salle de bains; l'une des chambres bénéficie d'un balcon pour profiter de la vue Lac panoramique.Au rez-de-chaussée chauffé, il est possible d'envisager le réaménagement des deux pièces de plain-pied.
Un garage, un vaste atelier, un espace douche et une chaufferie complètent ce bien. EXCLUSIVE RIGHTS - Located in the immediate vicinity of Évian-les-Bains, this chalet built in 1974 on a plot of 3 303 sqm offers a panoramic view of Lake Geneva.The main floor is surrounded by a large terrace facing the lake and the garden is oriented towards the south.The living room of approximately 30 sqm is entirely facing the lake as well as the kitchen and a bedroom. A bathroom completes this level.The first floor offers two bedrooms and a bathroom; one of the bedrooms has a balcony to enjoy the panoramic lake view.On the heated ground floor, it is possible to consider the redevelopment of the two single-storey rooms.
A garage, a large workshop, a shower area and a boiler room complete this property.