CARGANDO...
Parcela (En venta)
Referencia:
EDEN-T102230832
/ 102230832
Referencia:
EDEN-T102230832
País:
AU
Ciudad:
Devon Meadows
Código postal:
3977
Categoría:
Residencial
Tipo de anuncio:
En venta
Tipo de inmeuble:
Parcela
Superficie:
10.117 m²
Dormitorios:
5
Cuartos de baño:
4
Garajes:
1
PRECIO DEL M² EN LAS LOCALIDADES CERCANAS
| Ciudad |
Precio m2 medio casa |
Precio m2 medio piso |
|---|---|---|
| Hawaii | - | 4.256 EUR |
| Primorsky Krai | - | 552 EUR |
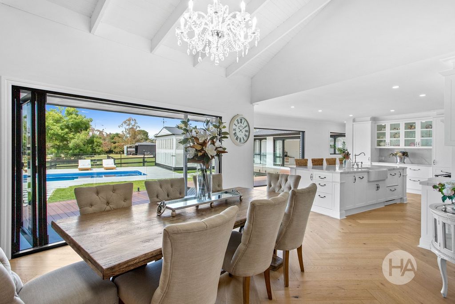
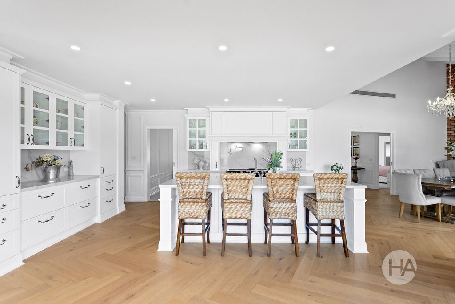
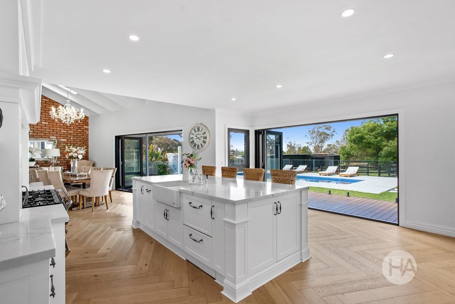
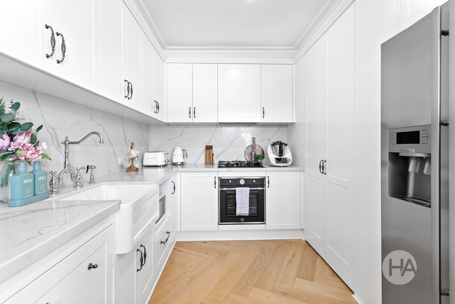
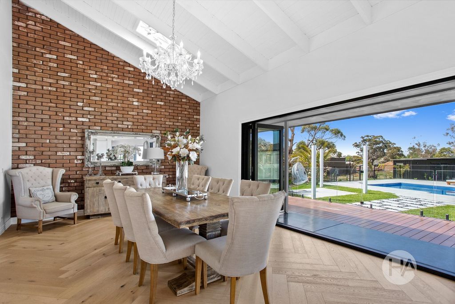
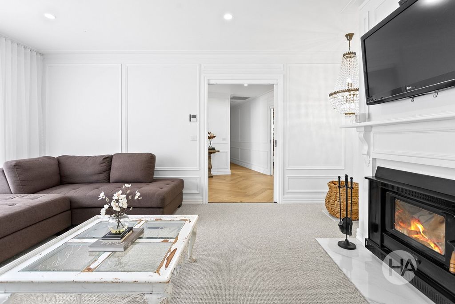
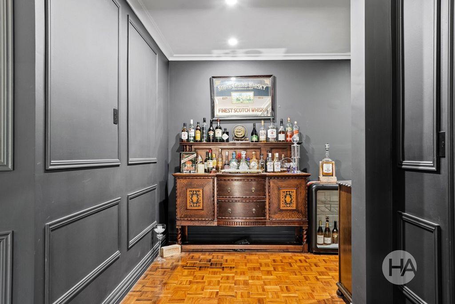
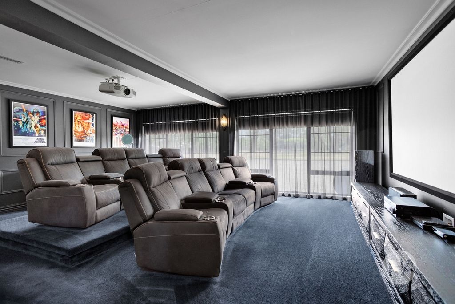
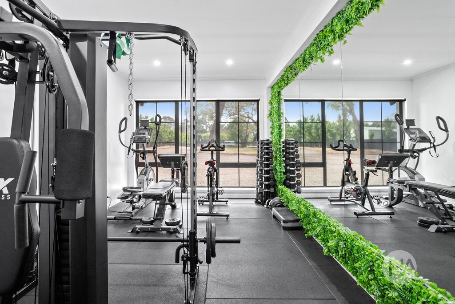
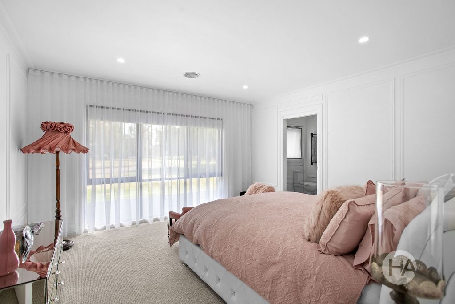
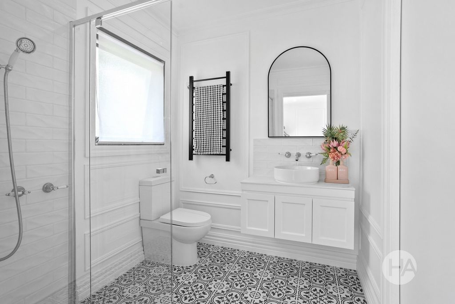
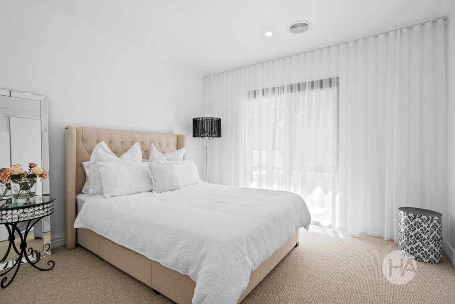
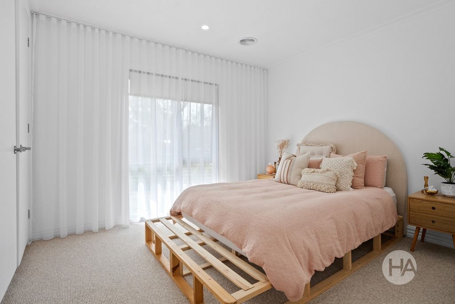
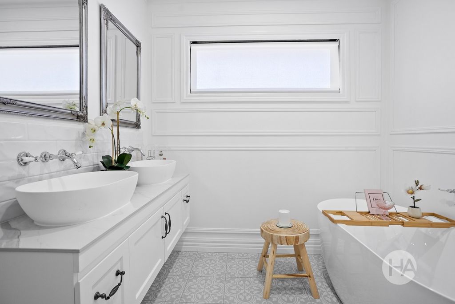
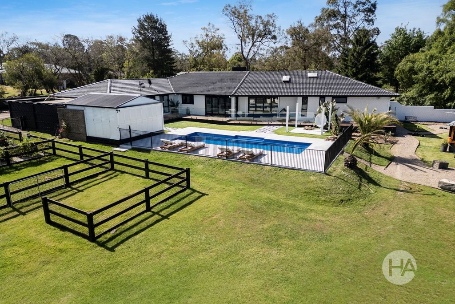
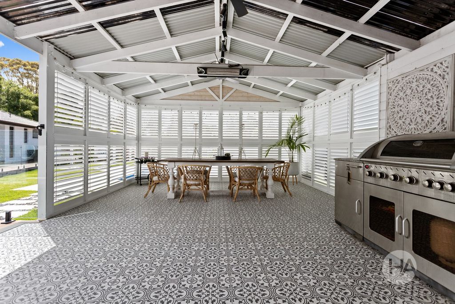
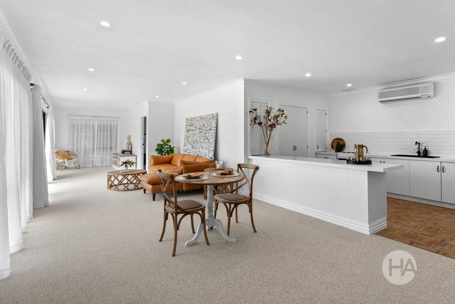
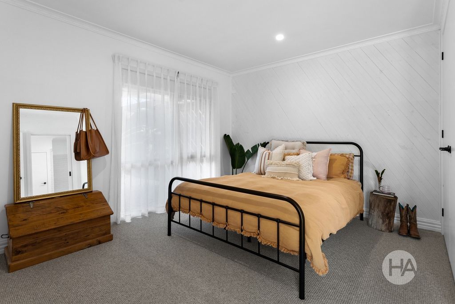
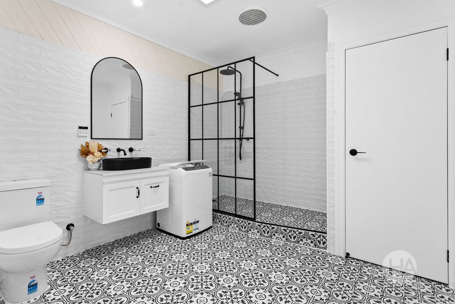
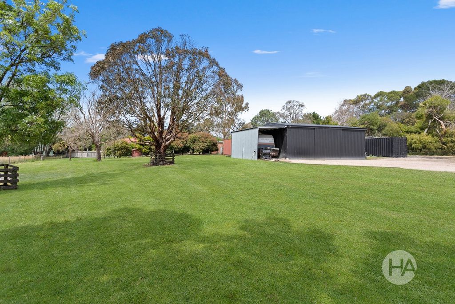
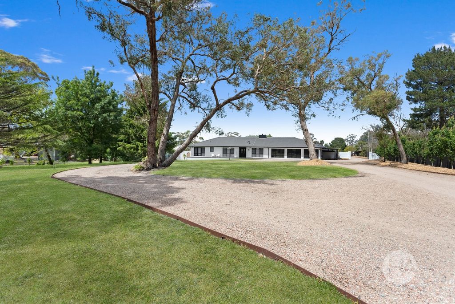
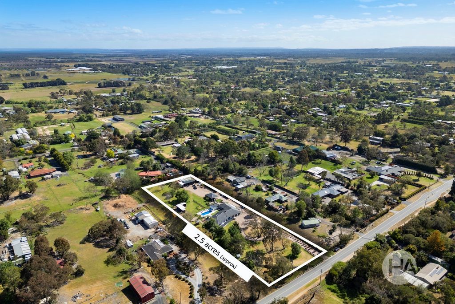
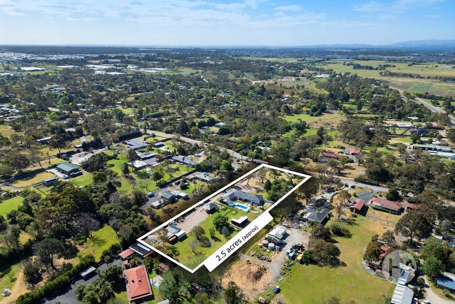
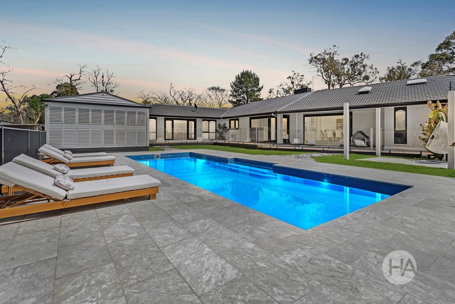
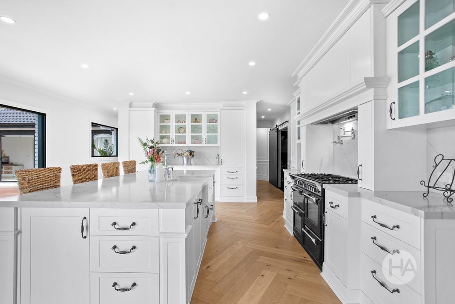
With a sparkling inground pool, deluxe poolside cabana and sprawling residence including a large self-contained apartment ideal for elderly parents, everyone is superbly catered for – even a tradesman with a large workshed and parking area for vehicles and equipment.
Set behind a remote gate and sweeping lawns dotted with mature trees, the home includes a welcoming formal lounge with cosy wood heater, a family/meals area beneath a cathedral ceiling as well as a fabulous theatre room with projector and screen, an adjoining bar area, gym and powder room.
The spectacular kitchen is any keen cook’s dream with a huge island marble bench, a Belling 1100mm stove with dual ovens, warmer and grill, a pot filler tap, farmhouse sink, dishdrawer dishwasher and a fantastic butler’s pantry with second oven, cooktop and dishwasher.
Herringbone oak floors and a crisp white palette add a sleek modern aesthetic and bedroom accommodation includes an ensuite and walk-in robe to the main, while two other bathrooms serve three more bedrooms in the main section of the home.
The apartment is pure luxury for guests, in-laws or independent children featuring a large living area, full kitchen, generous bedroom and large ensuite bathroom with its own laundry facilities.
Outside, there are plenty of options to entertain or simply relax with a cabana partly enclosed by shutters and featuring ceiling fan and ceiling mounted heaters, or catch a few rays on a sun lounge beside the pool.
Located just 10 minutes from Cranbourne and 50 minutes from the city, other features include zoned heating and airconditioning, vegie garden with raised beds, machinery shed/workshop with hoist, covered parking for a boat or caravan and large crushed rock parking area.
Homes and Acreage is proud to be offering this property for sale – To arrange an inspection or for further information, please contact the office on ... or ...
Features:
• Beautifully modernised 5-bedroom residence
• 2.5 acres of sweeping lawns & mature trees
• Inground pool & cabana
• Formal lounge with built-in wood heater
• Theatre room with screen & projector
• Adjoining bar, gym & powder room
• Superb marble kitchen
• Belling 1100mm stove
• Pot filler tap
• Farmhouse sink, dishdrawer dishwasher
• Butler’s pantry with oven, cooktop & dishwasher
• Family/dining beneath cathedral ceiling
• Main bedroom with ensuite & WIR
• Herringbone oak floors
• Series of doors out to rear deck
• Apartment with full kitchen
• Large living area, bedroom & ensuite
• Remote entry gate
• Carport beside residence
• Large machinery shed/workshop with hoist Ver más Ver menos Stunningly renovated to create a semi-rural oasis full of class and sophistication, this 2.5 acre lifestyle property is the ideal multi-generational family indulgence.
With a sparkling inground pool, deluxe poolside cabana and sprawling residence including a large self-contained apartment ideal for elderly parents, everyone is superbly catered for – even a tradesman with a large workshed and parking area for vehicles and equipment.
Set behind a remote gate and sweeping lawns dotted with mature trees, the home includes a welcoming formal lounge with cosy wood heater, a family/meals area beneath a cathedral ceiling as well as a fabulous theatre room with projector and screen, an adjoining bar area, gym and powder room.
The spectacular kitchen is any keen cook’s dream with a huge island marble bench, a Belling 1100mm stove with dual ovens, warmer and grill, a pot filler tap, farmhouse sink, dishdrawer dishwasher and a fantastic butler’s pantry with second oven, cooktop and dishwasher.
Herringbone oak floors and a crisp white palette add a sleek modern aesthetic and bedroom accommodation includes an ensuite and walk-in robe to the main, while two other bathrooms serve three more bedrooms in the main section of the home.
The apartment is pure luxury for guests, in-laws or independent children featuring a large living area, full kitchen, generous bedroom and large ensuite bathroom with its own laundry facilities.
Outside, there are plenty of options to entertain or simply relax with a cabana partly enclosed by shutters and featuring ceiling fan and ceiling mounted heaters, or catch a few rays on a sun lounge beside the pool.
Located just 10 minutes from Cranbourne and 50 minutes from the city, other features include zoned heating and airconditioning, vegie garden with raised beds, machinery shed/workshop with hoist, covered parking for a boat or caravan and large crushed rock parking area.
Homes and Acreage is proud to be offering this property for sale – To arrange an inspection or for further information, please contact the office on ... or ...
Features:
• Beautifully modernised 5-bedroom residence
• 2.5 acres of sweeping lawns & mature trees
• Inground pool & cabana
• Formal lounge with built-in wood heater
• Theatre room with screen & projector
• Adjoining bar, gym & powder room
• Superb marble kitchen
• Belling 1100mm stove
• Pot filler tap
• Farmhouse sink, dishdrawer dishwasher
• Butler’s pantry with oven, cooktop & dishwasher
• Family/dining beneath cathedral ceiling
• Main bedroom with ensuite & WIR
• Herringbone oak floors
• Series of doors out to rear deck
• Apartment with full kitchen
• Large living area, bedroom & ensuite
• Remote entry gate
• Carport beside residence
• Large machinery shed/workshop with hoist Потрясающе отремонтированный, чтобы создать полусельский оазис, полный класса и изысканности, этот дом площадью 2,5 акра является идеальным семейным отдыхом для нескольких поколений.
Со сверкающим подземным бассейном, роскошной беседкой у бассейна и просторной резиденцией, включающей большую автономную квартиру, идеально подходящую для пожилых родителей, все прекрасно обслуживаются - даже торговец с большим рабочим сараем и парковкой для транспортных средств и оборудования.
Расположенный за отдаленными воротами и широкими лужайками, усеянными взрослыми деревьями, дом включает в себя гостеприимную официальную гостиную с уютным дровяным обогревателем, зону для семей/обедов под потолком собора, а также сказочную театральную комнату с проектором и экраном, прилегающую барную зону, тренажерный зал и дамскую комнату.
Впечатляющая кухня - мечта любого заядлого повара с огромной островной мраморной скамьей, плитой Belling 1100 мм с двойной духовкой, подогревателем и грилем, смесителем для наполнения кастрюли, фермерской раковиной, посудомоечной машиной с выдвижным ящиком и фантастической кладовой дворецкого со второй духовкой, варочной панелью и посудомоечной машиной.
Полы из дуба «елочкой» и хрустящая белая палитра добавляют элегантную современную эстетику, а спальное помещение включает в себя ванную комнату и гардеробную в главной части, в то время как две другие ванные комнаты обслуживают еще три спальни в основной части дома.
Квартира представляет собой чистую роскошь для гостей, родственников мужа или независимых детей с большой гостиной, полностью оборудованной кухней, просторной спальней и большой ванной комнатой с собственной прачечной.
Снаружи есть множество вариантов развлечься или просто отдохнуть в беседке, частично закрытой жалюзи и оснащенной потолочным вентилятором и потолочными обогревателями, или поймать несколько лучей в шезлонге у бассейна.
Расположенный всего в 10 минутах езды от Крэнборна и в 50 минутах от города, другие особенности включают зональное отопление и кондиционирование воздуха, овощной сад с приподнятыми грядками, машинный сарай/мастерскую с подъемником, крытую парковку для лодки или каравана и большую парковку с щебнем.
Homes and Acreage гордится тем, что предлагает эту недвижимость на продажу - чтобы договориться о проверке или получить дополнительную информацию, пожалуйста, свяжитесь с офисом по телефону ... или ...
Функции:
• Прекрасно модернизированная резиденция с 5 спальнями
• 2,5 акра подметающих газонов и взрослых деревьев
• Подземный бассейн и кабинка для переодевания
• Официальная гостиная со встроенным дровяным обогревателем
• Театральная комната с экраном и проектором
• Прилегающий бар, тренажерный зал и туалетная комната
• Превосходная мраморная кухня
• Раструбная печь 1100 мм
• Кран для наполнения горшков
• Раковина в фермерском доме, посудомоечная машина
• Кладовая дворецкого с духовкой, варочной панелью и посудомоечной машиной
• Семья/ужин под потолком собора
• Главная спальня с ванной комнатой и WIR
• Полы из дуба «елочкой»
• Ряд дверей на заднюю палубу
• Апартаменты с полностью оборудованной кухней
• Большая гостиная, спальня и ванная комната
• Ворота с дистанционным въездом
• Навес для машины рядом с резиденцией
• Большой машинный депо / мастерская с подъемником Étonnamment rénovée pour créer une oasis semi-rurale pleine de classe et de sophistication, cette propriété de style de vie de 2,5 acres est l’indulgence familiale multigénérationnelle idéale.
Avec une piscine creusée étincelante, une cabane de luxe au bord de la piscine et une vaste résidence comprenant un grand appartement indépendant idéal pour les parents âgés, tout le monde est superbement pris en charge - même un artisan avec un grand hangar et un parking pour les véhicules et l’équipement.
Située derrière un portail isolé et de vastes pelouses parsemées d’arbres matures, la maison comprend un salon formel accueillant avec un chauffage au bois confortable, un espace familial / repas sous un plafond cathédrale ainsi qu’une fabuleuse salle de théâtre avec projecteur et écran, un bar attenant, une salle de sport et une salle d’eau.
La cuisine spectaculaire est le rêve de tout cuisinier passionné avec un immense banc en marbre, une cuisinière Belling 1100mm avec deux fours, un réchaud et un grill, un robinet de remplisseur de casseroles, un évier de ferme, un lave-vaisselle à tiroir à vaisselle et un fantastique garde-manger de majordome avec un deuxième four, une plaque de cuisson et un lave-vaisselle.
Les planchers en chêne à chevrons et une palette de blanc éclatant ajoutent une esthétique moderne et élégante et l’hébergement dans les chambres comprend une salle de bains attenante et un dressing à la chambre principale, tandis que deux autres salles de bains desservent trois autres chambres dans la section principale de la maison.
L’appartement est un pur luxe pour les invités, les beaux-parents ou les enfants indépendants, avec un grand salon, une cuisine complète, une chambre spacieuse et une grande salle de bains attenante avec sa propre buanderie.
À l’extérieur, il y a beaucoup d’options pour se divertir ou simplement se détendre avec une cabane en partie fermée par des volets et dotée d’un ventilateur de plafond et de radiateurs montés au plafond, ou prendre quelques rayons de soleil sur une chaise longue au bord de la piscine.
Situé à seulement 10 minutes de Cranbourne et à 50 minutes de la ville, les autres caractéristiques comprennent le chauffage et la climatisation par zone, un potager avec des lits surélevés, un hangar / atelier de machines avec treuil, un parking couvert pour un bateau ou une caravane et un grand parking en pierre concassée.
Homes and Acreage est fier de proposer cette propriété à la vente - Pour organiser une inspection ou pour plus d’informations, veuillez contacter le bureau au ... ou ...
Fonctionnalités:
• Résidence de 5 chambres magnifiquement modernisée
• 2,5 acres de vastes pelouses et d’arbres matures
• Piscine creusée et cabane
• Salon formel avec poêle à bois intégré
• Salle de théâtre avec écran et projecteur
• Bar, gym et salle d’eau attenants
• Superbe cuisine en marbre
• Réchaud Belling 1100mm
• Robinet de remplissage de casserole
• Évier de ferme, tiroir à vaisselle, lave-vaisselle
• Garde-manger du majordome avec four, plaque de cuisson et lave-vaisselle
• Famille/dîner sous le plafond cathédrale
• Chambre principale avec salle de bains privative et WIR
• Planchers en chêne à chevrons
• Série de portes donnant sur le pont arrière
• Appartement avec cuisine complète
• Grand espace de vie, chambre et salle de bains privative
• Portail d’entrée à distance
• Abri d’auto à côté de la résidence
• Grand hangar à machines/atelier avec palan