CARGANDO...
Bourganeuf - Casa y vivienda unifamiliar se vende
66.000 EUR
Casa y Vivienda unifamiliar (En venta)
Referencia:
EDEN-T102217877
/ 102217877
Referencia:
EDEN-T102217877
País:
FR
Ciudad:
Bourganeuf
Código postal:
23400
Categoría:
Residencial
Tipo de anuncio:
En venta
Tipo de inmeuble:
Casa y Vivienda unifamiliar
Superficie:
117 m²
Terreno:
562 m²
Habitaciones:
4
Dormitorios:
4
Aseos:
1
PRECIO DEL M² EN LAS LOCALIDADES CERCANAS
| Ciudad |
Precio m2 medio casa |
Precio m2 medio piso |
|---|---|---|
| Francia | 2.937 EUR | 4.677 EUR |
| Limosín | 1.758 EUR | - |
| Creuse | 1.749 EUR | - |
| Alto Vienne | 1.694 EUR | - |
| Corrèze | 1.745 EUR | - |
| Domérat | 1.674 EUR | - |
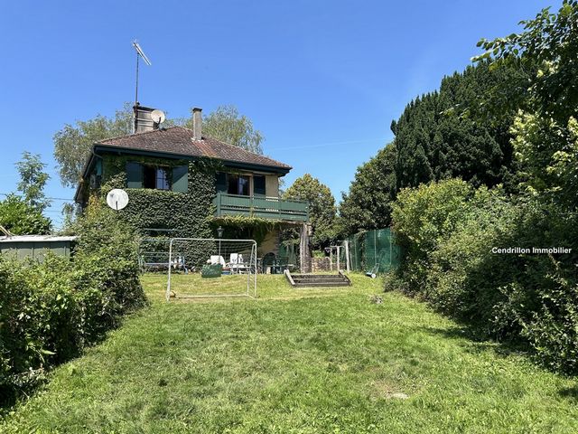
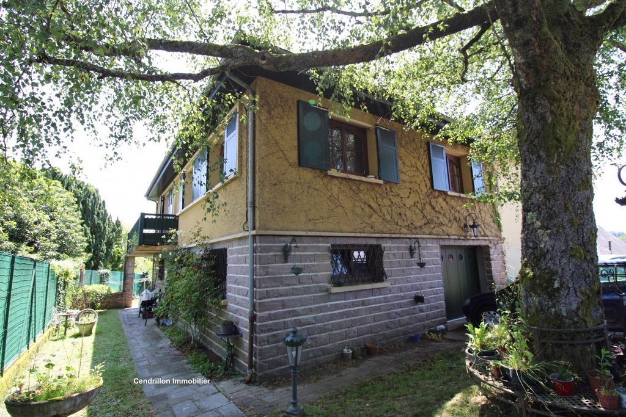
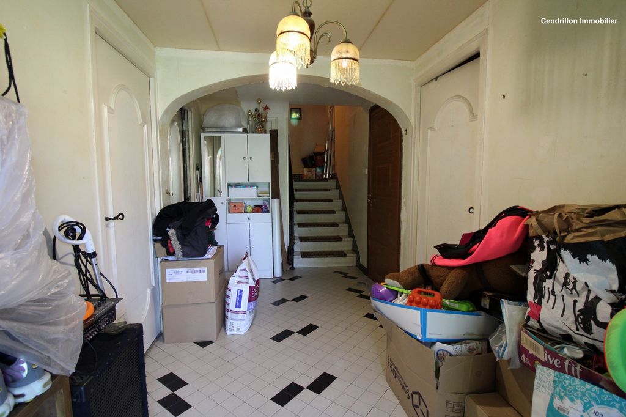
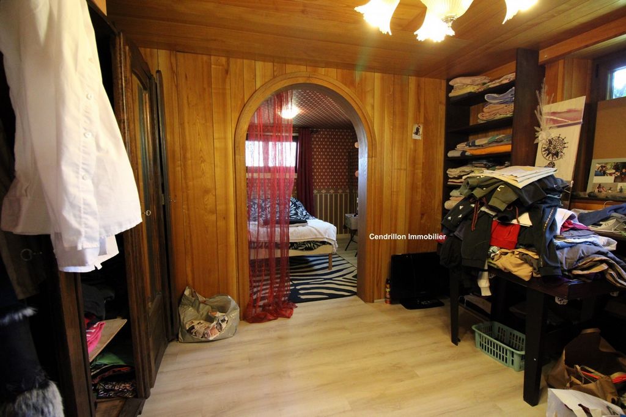
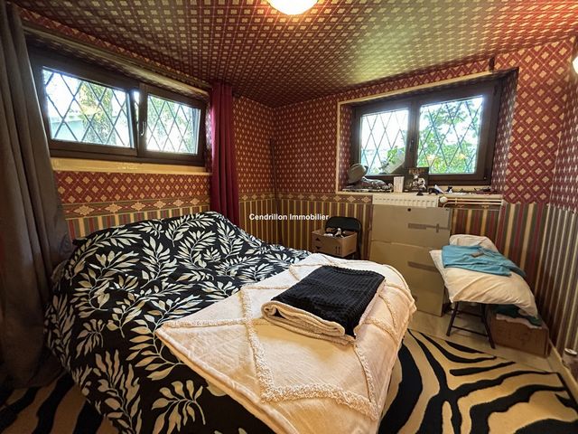
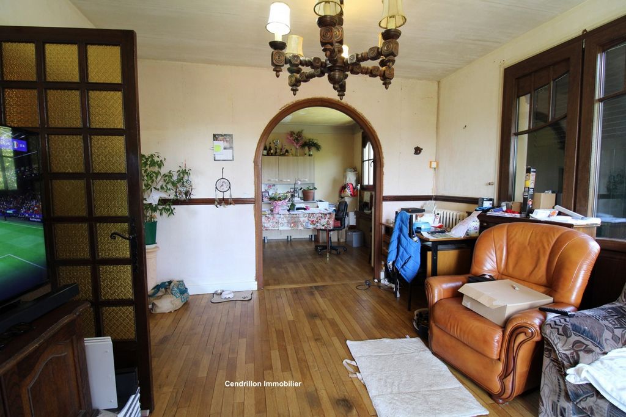
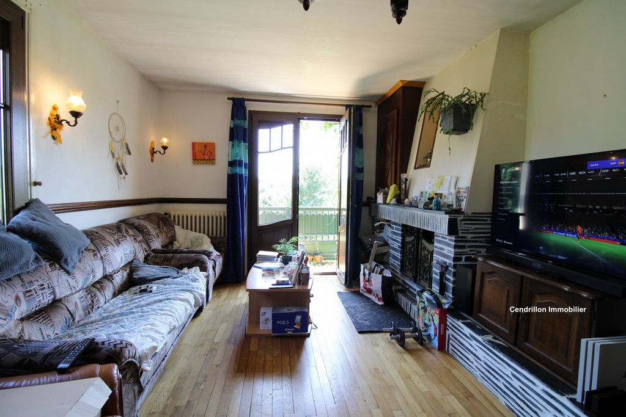
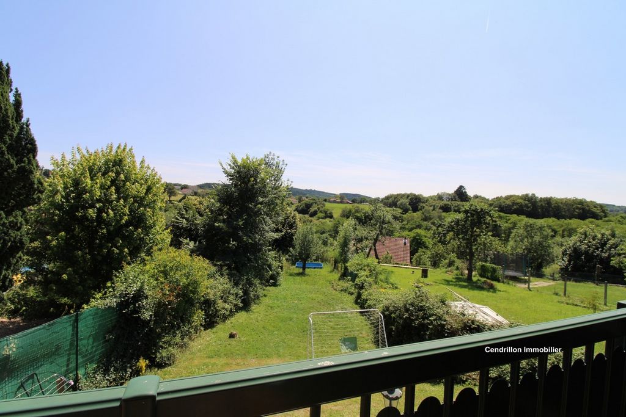
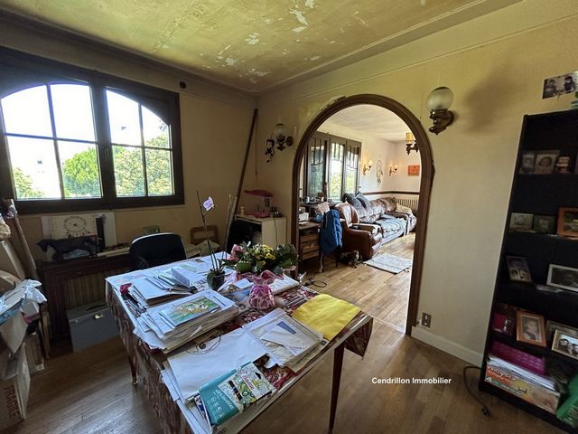
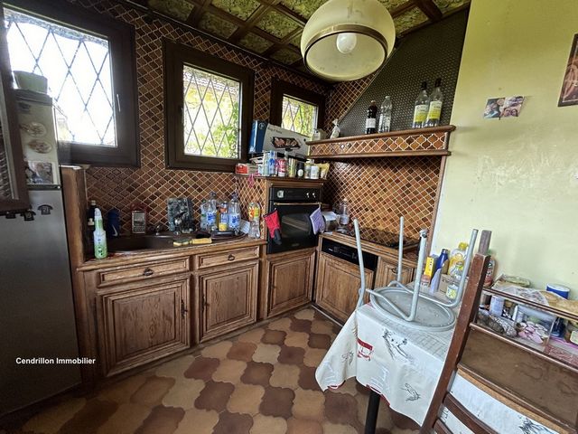
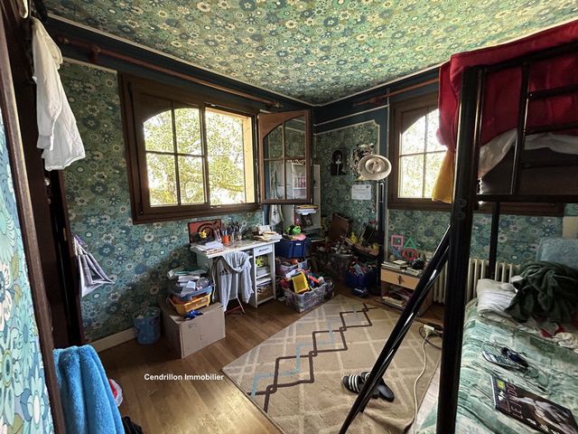
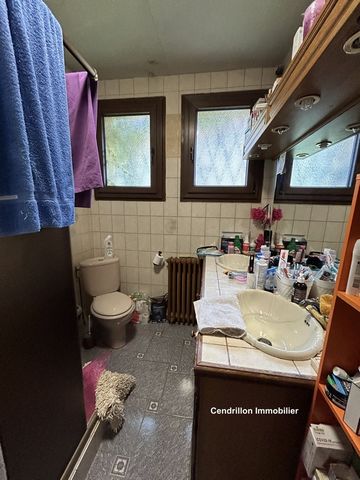
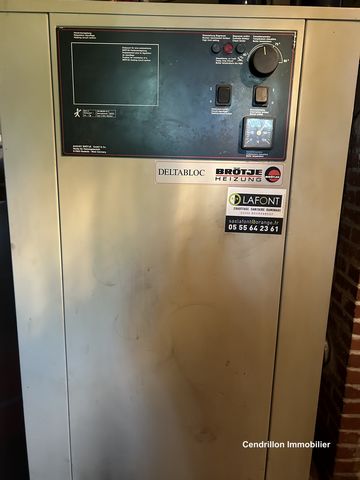
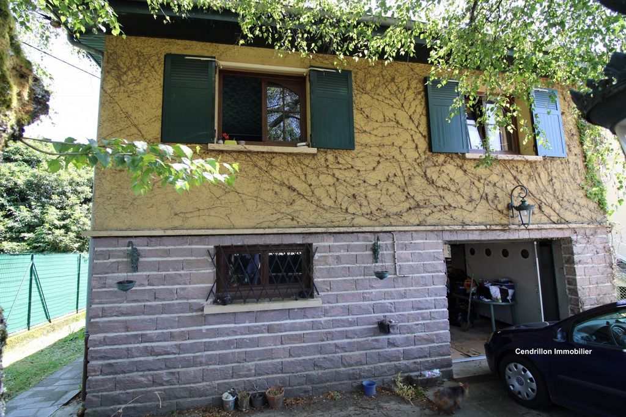
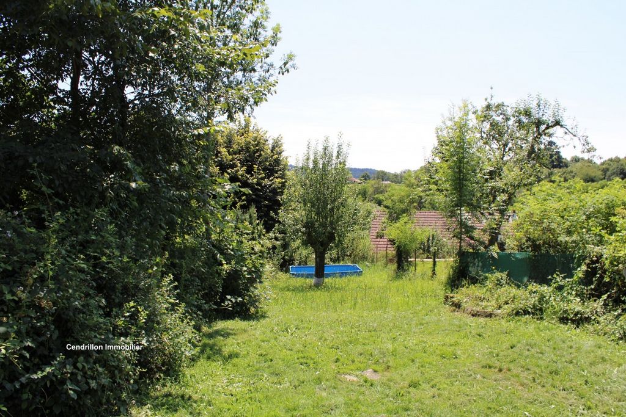

Ground floor:
Entrance: 2.10 x 5.15 = 10.82m2
Bedroom: 2.81 x 3.37 = 9.50m2
Boiler room: 3.93 x 2.86 = 11.27m2
Bedroom 2 with dressing room: 3.39 x 3.42 = 9.47m2 + 2.80 x 3.42 = 9.47m2
1st floor:
Kitchen: 2.52 x 4.07 = 10.31m2
Living room: 3.63 x 5.27 = 19.18m2
Dining Room: 3.07 x 3.64 = 11.21m2
Hallway: 6.25x 1 = 6.25m2
Bedroom 3: 3.35 x 3.54 = 12.43m2
Bedroom 4: 3.77 x 3.54 = 13.38m2
Shower room: 1.82 x 1.91 = 3.48m2
TOILET
Garage: 6.55 x 3.94 = 25.87m2
Door ( W : 2.54 / h 2.13 )
Oil central heating
Sanitation not up to the latest standards
PVC double glazing
Property Tax = / € Ver más Ver menos - INVESTISSEMENT - Maison avec locataire en place -
Rez-de-chaussée :
Entrée : 2,10 x 5,15 = 10,82m2
Chambre : 2,81 x 3,37 = 9,50m2
Chaufferie : 3,93 x 2,86 = 11,27m2
Chambre 2 avec dressing : 3,39 x 3,42 = 9,47m2 + 2,80 x 3,42 = 9,47m2
1er étage :
Cuisine : 2,52 x 4,07 = 10,31m2
Salon : 3,63 x 5,27 = 19,18m2
Salle à Manger : 3,07 x 3,64 = 11,21m2
Couloir: 6,25x 1 = 6,25m 2
Chambre 3 : 3,35 x 3,54 = 12,43m2
Chambre 4 : 3,77 x 3,54 = 13,38m2
Salle d’eau : 1,82 x 1,91 = 3,48m2
WC
Garage : 6,55 x 3,94 = 25,87m2
Porte ( l : 2,54 / h 2,13 )
Chauffage central au fuel
Assainissement pas aux dernières normes
Double vitrage PVC
Taxe Foncière = / € - INVESTMENT - House with tenant in place -
Ground floor:
Entrance: 2.10 x 5.15 = 10.82m2
Bedroom: 2.81 x 3.37 = 9.50m2
Boiler room: 3.93 x 2.86 = 11.27m2
Bedroom 2 with dressing room: 3.39 x 3.42 = 9.47m2 + 2.80 x 3.42 = 9.47m2
1st floor:
Kitchen: 2.52 x 4.07 = 10.31m2
Living room: 3.63 x 5.27 = 19.18m2
Dining Room: 3.07 x 3.64 = 11.21m2
Hallway: 6.25x 1 = 6.25m2
Bedroom 3: 3.35 x 3.54 = 12.43m2
Bedroom 4: 3.77 x 3.54 = 13.38m2
Shower room: 1.82 x 1.91 = 3.48m2
TOILET
Garage: 6.55 x 3.94 = 25.87m2
Door ( W : 2.54 / h 2.13 )
Oil central heating
Sanitation not up to the latest standards
PVC double glazing
Property Tax = / €