518.639 EUR
3 dorm
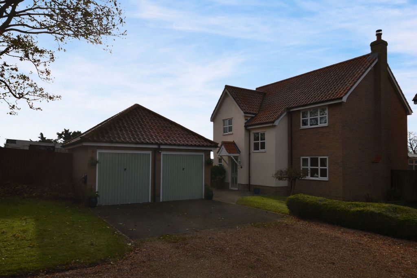
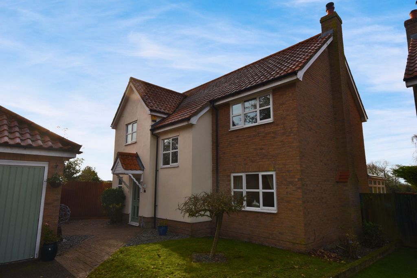
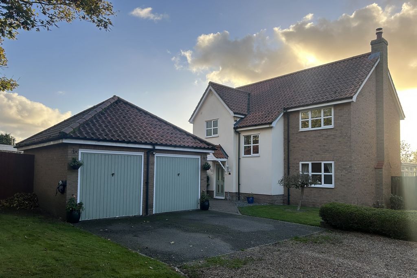
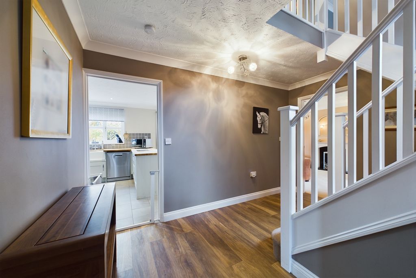
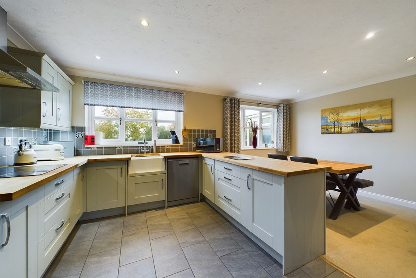
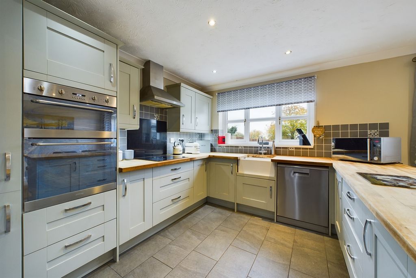
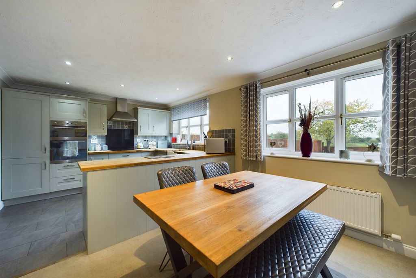
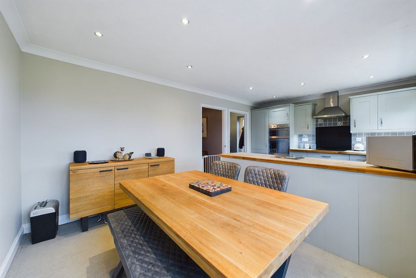
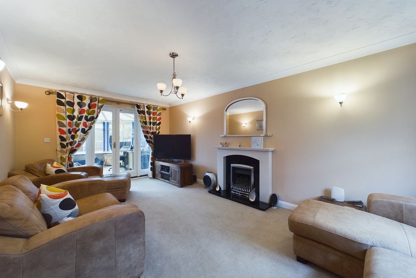
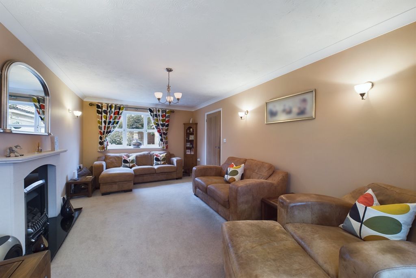
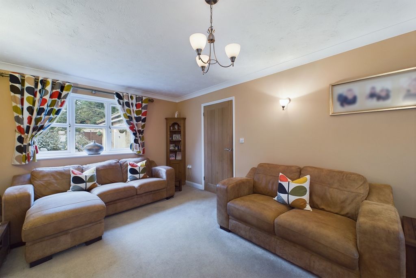
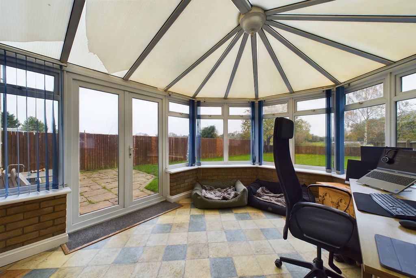
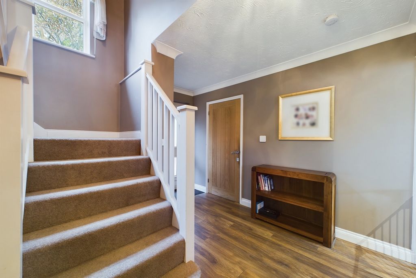
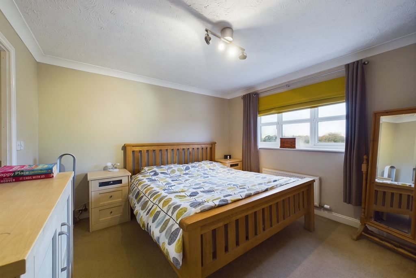
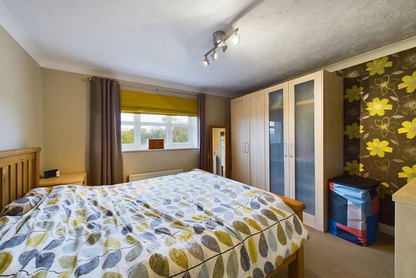
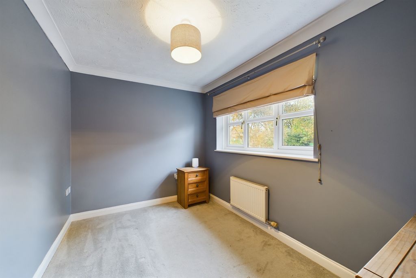
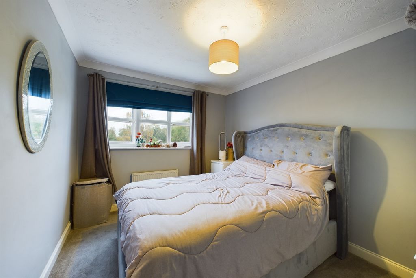
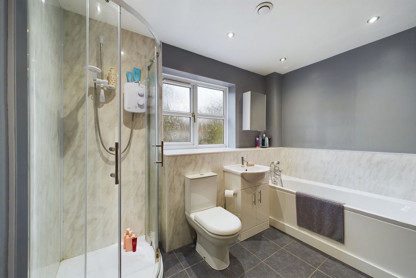
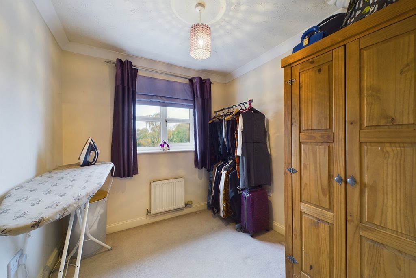
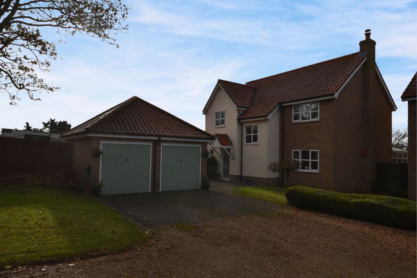
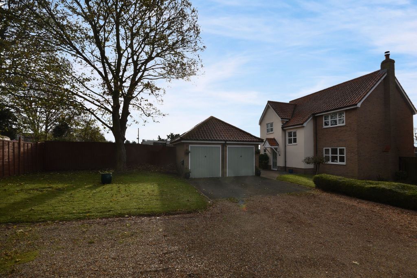
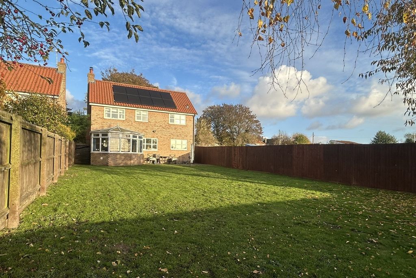
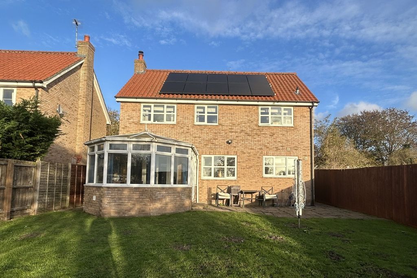
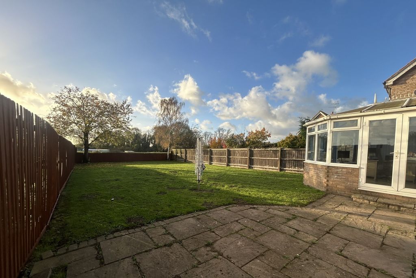
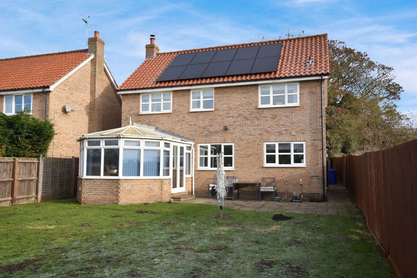
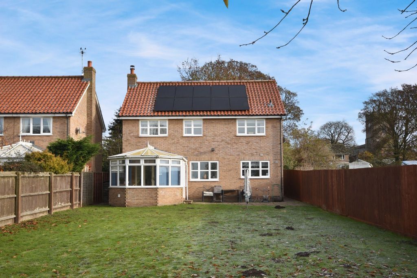
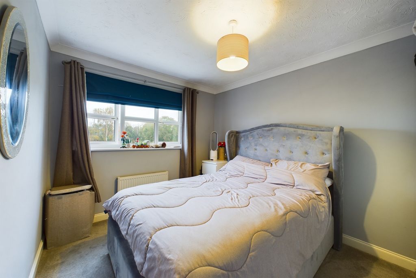

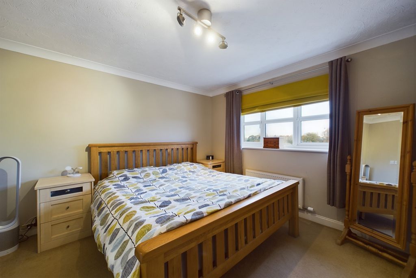
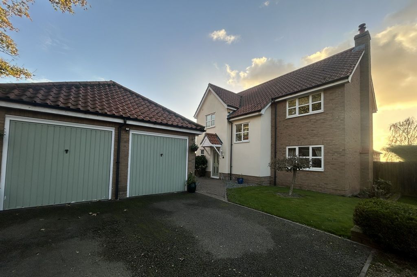

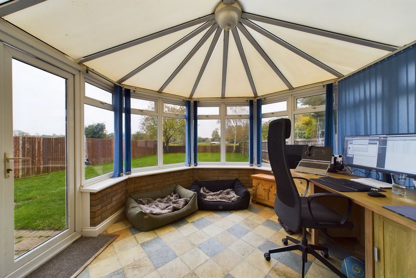
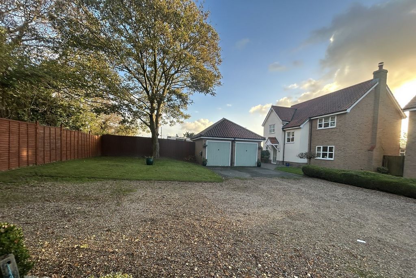
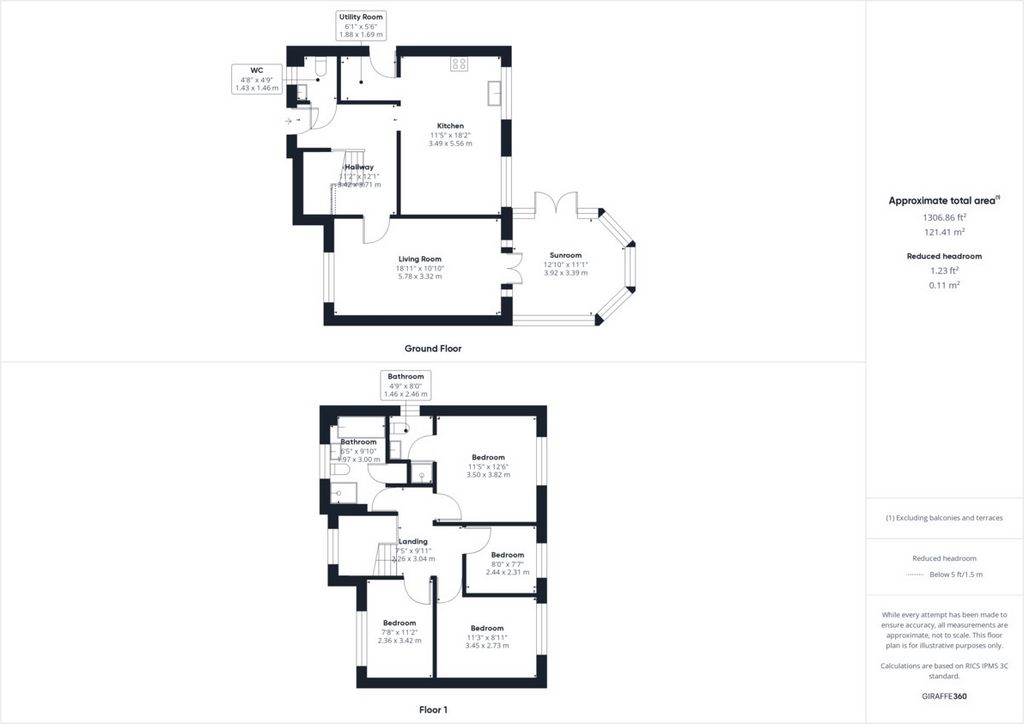
STEP OUTSIDE To the front, a detached double garage provides secure parking alongside a generously sized driveway offering ample additional parking. The front garden features a neatly maintained lawn, complemented by outdoor lighting for added convenience and ambiance. A side pathway leads to the rear garden, which is predominantly laid to lawn, creating a versatile and open space. Adjacent to the conservatory, a paved patio area provides the perfect setting for outdoor dining or entertaining. The garden is enclosed by close-boarded fencing on three sides, ensuring privacy, and is further enhanced by a selection of mature shrubs and plants, adding natural beauty to the space. Additional features include an outdoor tap for easy maintenance and a discreet storage area to the other side of the property, providing practical solutions for everyday living. LOCATION Lakenheath is approximately 5 miles from Mildenhall, 6 miles from Brandon and 12 miles from Thetford where a larger range of services and facilities can be found. Via the A14 it is easy to access the A11 Fiveways roundabout and subsequently travel through to Newmarket, Cambridge and Bury St Edmunds. SERVICES Mains Electric
Mains Water
Mains Drainage
Liquid Petroleum Gas
Solar Panels
Council Tax Band - D
EPC - Awaiting
Features:
- Garage
- Garden
- Parking Ver más Ver menos STEP INSIDE This detached family home is nestled in a peaceful private cul-de-sac, offering a scenic position backing onto paddock land and is available for sale with no onward chain. The property boasts a well-designed layout with oil-fired radiator heating and UPVC double glazing, ensuring a comfortable and energy-efficient living environment. Upon entry, you're welcomed by a spacious entrance hall that creates an inviting first impression. To the right, you'll find a convenient cloakroom with a WC. Moving forward, you enter the heart of the home-the open kitchen and dining area. The kitchen is thoughtfully designed with classic shaker-style cabinetry, complemented by a warm wooden worktop. It's equipped with an electric hob and extractor canopy, integrated oven and grill, a butler sink, integrated fridge/freezer, and space for a dishwasher. Just off the kitchen, a practical utility room offers additional storage and direct access to the garden. The lounge is a welcoming and versatile space, featuring a radiator and a charming gas fire which creates a cosy focal point for the room. A large front-facing window allows natural light to flood the space, complemented by subtle wall lights that enhance the ambiance. Double doors lead seamlessly into the conservatory, a bright and airy extension of the living area. The conservatory is designed with windows on three sides, offering panoramic views of the garden. French doors provide direct access to the outdoor space, making this an ideal spot for relaxation or entertaining.Upstairs, the property offers four generously sized bedrooms, including a primary bedroom with an en-suite shower room, and a family bathroom equipped with a bath, separate shower, and useful airing cupboard.
STEP OUTSIDE To the front, a detached double garage provides secure parking alongside a generously sized driveway offering ample additional parking. The front garden features a neatly maintained lawn, complemented by outdoor lighting for added convenience and ambiance. A side pathway leads to the rear garden, which is predominantly laid to lawn, creating a versatile and open space. Adjacent to the conservatory, a paved patio area provides the perfect setting for outdoor dining or entertaining. The garden is enclosed by close-boarded fencing on three sides, ensuring privacy, and is further enhanced by a selection of mature shrubs and plants, adding natural beauty to the space. Additional features include an outdoor tap for easy maintenance and a discreet storage area to the other side of the property, providing practical solutions for everyday living. LOCATION Lakenheath is approximately 5 miles from Mildenhall, 6 miles from Brandon and 12 miles from Thetford where a larger range of services and facilities can be found. Via the A14 it is easy to access the A11 Fiveways roundabout and subsequently travel through to Newmarket, Cambridge and Bury St Edmunds. SERVICES Mains Electric
Mains Water
Mains Drainage
Liquid Petroleum Gas
Solar Panels
Council Tax Band - D
EPC - Awaiting
Features:
- Garage
- Garden
- Parking