1.300.000 EUR
1.150.000 EUR
1.295.000 EUR
1.275.000 EUR
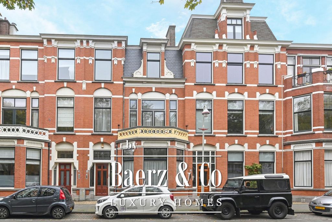
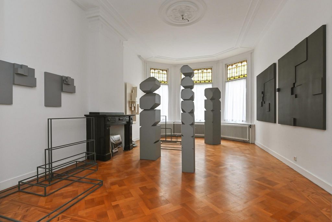

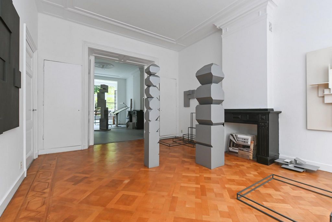
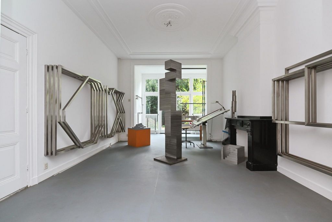
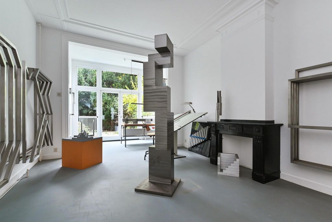
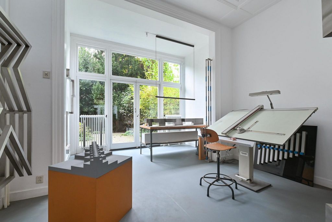

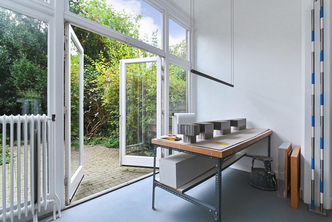
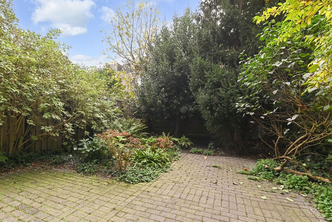



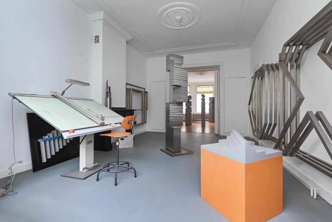
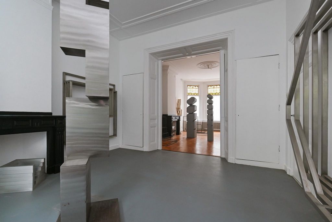
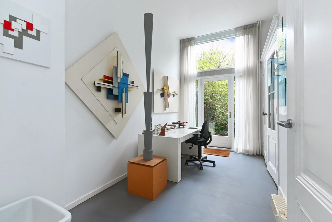
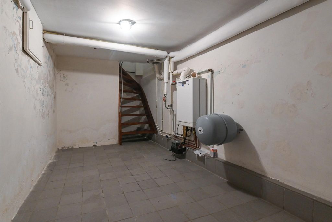
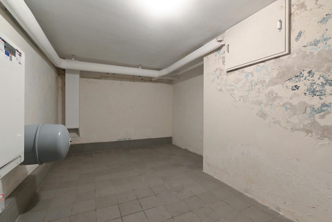


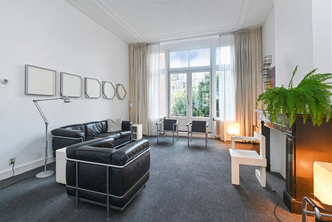
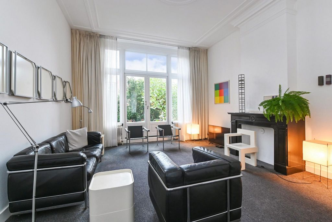
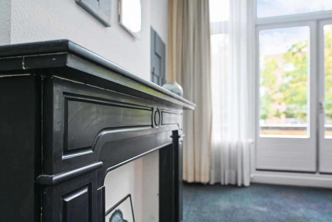
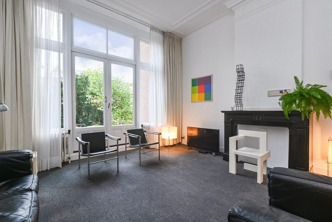
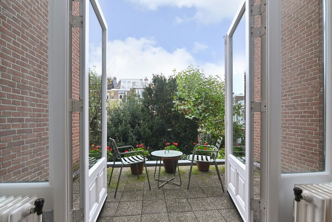
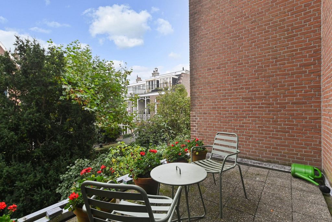
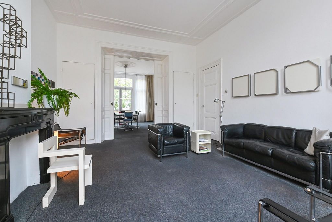
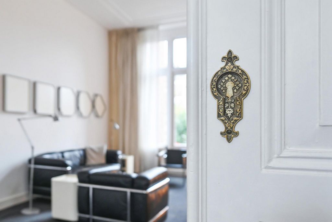

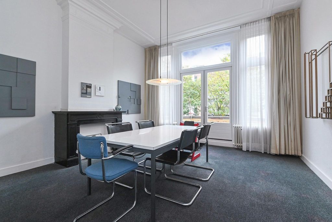
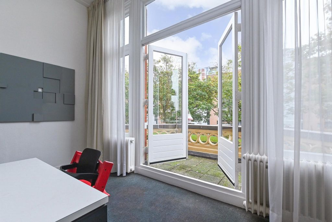
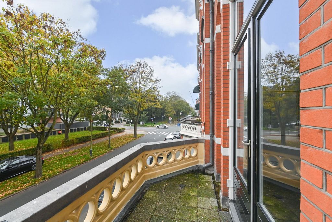
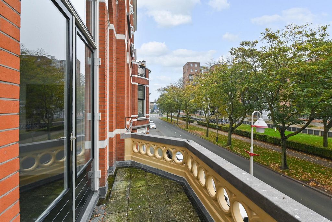

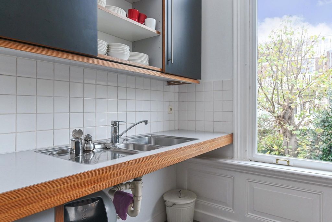
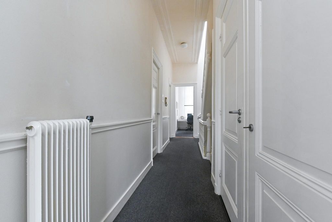
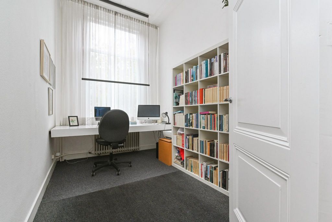

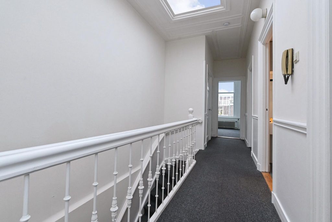
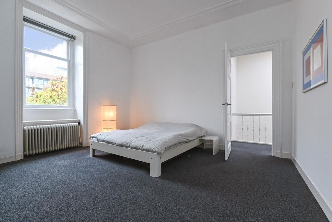
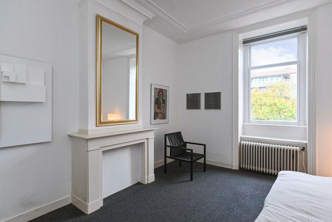
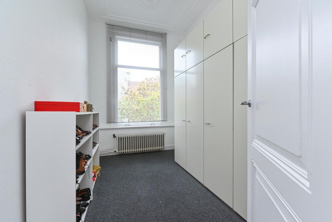
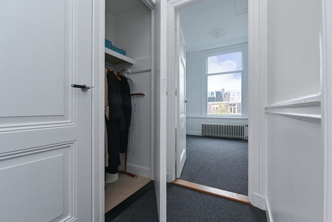
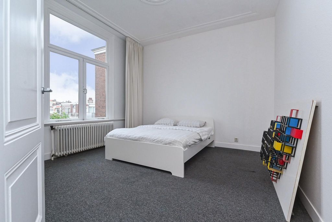
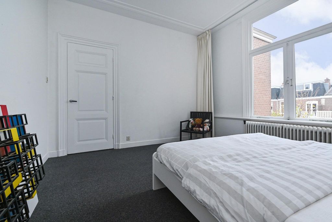
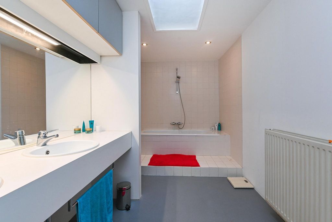
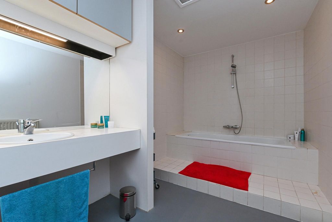
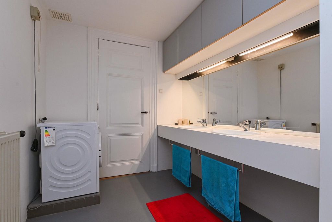

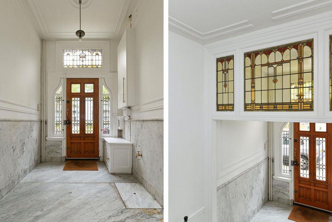
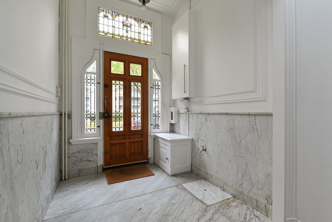
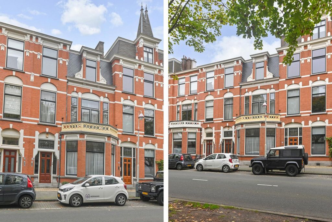
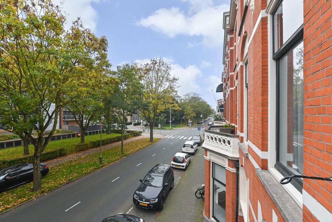
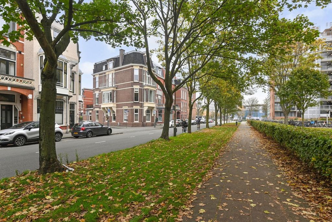
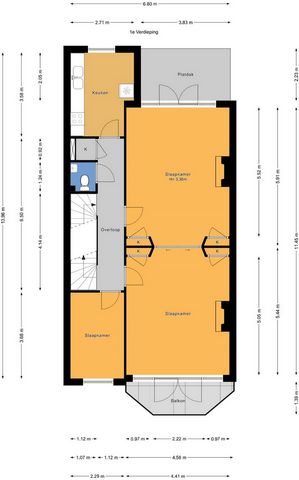

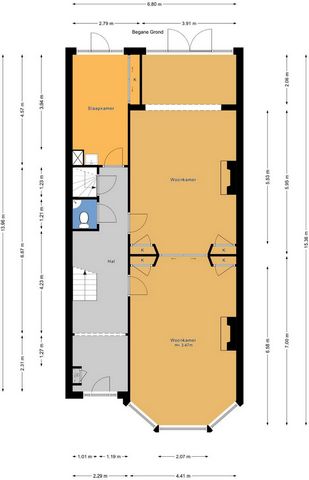

Located in the beloved Statenkwartier district, amidst the International Zone, where you'll find several (international) schools, including the International, German, and French schools. Just a stone’s throw away is the lively and well-known Frederik Hendriklaan, also known as the "Fred," with a variety of restaurants and shops. The charming harbor, beach, and sea are just a few minutes' walk away. With a bus and tram stop nearby, everything you need is within reach!LAYOUT
Ground floor: Entrance, vestibule, meter cupboard, hallway with staircase, separate WC with hand basin, and cellar with space for the HR central heating boiler. The vestibule and hallway feature a well-maintained marble floor. Spacious atelier room with an en-suite sliding separation, two original fireplaces, stained-glass windows, and French doors leading to the backyard. The bay window at the front and the high ceilings of approximately 3.47 meters create a spacious and light living area. The northwest-facing backyard offers plenty of outdoor space. On the garden side, there is a workroom with an original built-in closet and piping. The space can easily be cleared to create room for a kitchen.First floor: Spacious landing, separate WC with hand basin. Adjacent is a large storage room. Light living and dining room with an en-suite sliding separation, two original fireplaces, and French doors leading to balconies at both the front and rear. There is also the possibility to convert this space into 2 large bedrooms. A study/office (room 1) is located at the front. A separate kitchen is located at the rear. This room can easily be cleared to create a spacious bathroom.Second floor: Spacious landing with a double-walled skylight, built-in storage closet, and separate WC. Bedroom 2 is large, has a fireplace, and is located at the front, as is bedroom 3. The bathroom is between these two rooms, with a double-walled skylight, bathtub, shower, double sink unit, and washing machine connections. Both bedrooms 4 and 5 are located at the rear of the property.FEATURES- Freehold land;
- Living area of 280 m²;
- Protected cityscape;
- Original and authentic elements, such as stained-glass windows and en-suite sliding separation;
- Potential for 7 bedrooms;
- Spacious backyard;
- Large front and rear balconies;
- Front balcony restored in 2024;
- The property is equipped with double glazing;
- The flat roof was entirely renewed in 2021;
- The sloping roof at the front was completely re-covered with new slate in 2021;
- The gutter at the front was replaced with new zinc work in 2021;
- Exterior paintwork is in good condition;
- Exterior painting at the rear fully restored in 2023;
- Front exterior painting partially restored in 2024;
- Interior paintwork is also in good condition;
- Centrally located with respect to shops, restaurants, beach, sea, and the harbor;
- Age and asbestos clauses apply;
- Delivery in consultation. Ver más Ver menos Cornelis de Wittlaan 31 te 's-GravenhageWonen in het geliefde Statenkwartier op loopafstand van het strand en de haven? In een charmant en royaal herenhuis met de mogelijkheid van 7 slaapkamers, heerlijke achtertuin en 2 balkons? Dat kan! De royale afmetingen van de verschillende kamers met hoge mooi geornamenteerde plafonds en de centrale ligging in de kindvriendelijke wijk Statenkwartier maken het een ideaal familiehuis. Het pand heeft een schat aan originele details, zoals ornamenten en glas-in-lood ramen en werkelijk alle voorzieningen in de directe nabijheid. De woning is vele jaren met veel liefde en zorg bewoond en onderhouden en klaar voor een nieuwe fase met een nieuwe eigenaar. OMGEVING
Gelegen in de geliefde wijk Statenkwartier, te midden van de Internationale zone waar u verschillende (internationale) scholen vindt, waaronder de Internationale, Duitse en Franse school. Op steenworp afstand vindt u de gezellige en welbekende Frederik Hendriklaan, ook wel de 'Fred' genoemd, met diverse restaurants en winkels. Tevens zijn ook de gezellige haven, het strand en de zee op enkele minuten loopafstand. Met ook de bushalte en de tramhalte in de directe nabijheid bent u echt van alle gemakken voorzien! INDELING
Begane grond: Entree, vestibule, meterkast, hal met trapopgang, separate wc met fonteintje en kelder met opstelplaats HR cv-ketel. In de vestibule en gang bevindt zich een in goede staat verkerende marmeren vloer. Royale atelierruimte met en-suite schuifseparatie, twee originele schouwen, glas-in-lood ramen en openslaande deuren naar de achtertuin. De erker aan de voorzijde van de woning en de hoge plafonds van circa 3,47 m zorgen voor een ruimtelijke en lichte living. De achtertuin is gelegen op het noordwesten. Aan de tuinzijde bevindt zich een werkkamer met origineel ingebouwde kast en leidingwerk. De ruimte is eenvoudig geheel vrij te maken voor het plaatsen van een keuken.Eerste verdieping: ruime overloop, separate wc met fonteintje. Ernaast bevindt zich een ruime bergruimte. Lichte woon- en eetkamer met en-suite schuifseparatie, twee originele schouwen en openslaande deuren naar het balkon aan zowel de achter- als de voorzijde. Tevens is er de mogelijkheid om hier 2 ruime slaapkamers van te maken. Studeer-/werkkamer 1 aan de voorzijde gelegen. Een dichte keuken is aan de achterzijde gelegen. Deze ruimte is eenvoudig geheel leeg te maken. In de vrijgekomen ruimte kan vervolgens een ruime badkamer gerealiseerd worden. Tweede verdieping: Ruime overloop met dubbelwandige lichtkoepel, vaste opbergkast en separate wc. Slaapkamer 2 is royaal, beschikt over een schouw en is, net als slaapkamer 3, aan de voorzijde gelegen. Tussengelegen badkamer met eveneens dubbelwandige lichtkoepel, ligbad, douche, dubbel wastafelmeubel en aansluiting voor de wasmachine. Beide slaapkamers 4 en 5 zijn aan de achterzijde van de woning gelegen. BIJZONDERHEDEN
- Eigen grond;
- Gebruiksoppervlakte 280 m2;
- Beschermd stadsgezicht;
- Originele en authentieke elementen, zoals glas-in-lood ramen en en-suite schuifseparatie;
- Mogelijkheid voor 7 slaapkamers;
- Ruime achtertuin;
- Ruim balkon voor- en achterzijde;
- Balkon aan voorzijde in 2024 gerestaureerd;
- Woning is voorzien van dubbel glas;
- Het platte dak is in 2021 geheel vernieuwd;
- Het schuine dak aan de voorzijde is in 2021 geheel voorzien van nieuwe leistenen;
- De goot aan de voorzijde is in 2021 voorzien van nieuw zinkwerk;
- Schilderwerk buitenzijde in goede staat;
- Schilderwerk aan de achterzijde in 2023 geheel aangepakt;
- Schilderwerk aan de voorzijde in 2024 deels aangepakt;
- Schilderwerk interieur in eveneens goede staat;
- Centraal gelegen t.o.v. winkels, restaurants, strand, zee en de haven;
- Ouderdoms- en asbestclausule van toepassing;
- Oplevering in overleg. Cornelis de Wittlaan 31, The HagueWould you like to live in the desirable Statenkwartier district, within walking distance of the beach and the harbor? In a charming and spacious townhouse with the possibility of 7 bedrooms, a lovely backyard, and 2 balconies? This is possible!The generous proportions of the various rooms, with high, beautifully ornamented ceilings, and the central location in the child-friendly Statenkwartier neighborhood make it an ideal family home. The property is full of original details, such as ornaments and stained-glass windows, and has all amenities within easy reach. The home has been lovingly maintained and cared for over the years and is now ready for a new phase with a new owner.SURROUNDINGS
Located in the beloved Statenkwartier district, amidst the International Zone, where you'll find several (international) schools, including the International, German, and French schools. Just a stone’s throw away is the lively and well-known Frederik Hendriklaan, also known as the "Fred," with a variety of restaurants and shops. The charming harbor, beach, and sea are just a few minutes' walk away. With a bus and tram stop nearby, everything you need is within reach!LAYOUT
Ground floor: Entrance, vestibule, meter cupboard, hallway with staircase, separate WC with hand basin, and cellar with space for the HR central heating boiler. The vestibule and hallway feature a well-maintained marble floor. Spacious atelier room with an en-suite sliding separation, two original fireplaces, stained-glass windows, and French doors leading to the backyard. The bay window at the front and the high ceilings of approximately 3.47 meters create a spacious and light living area. The northwest-facing backyard offers plenty of outdoor space. On the garden side, there is a workroom with an original built-in closet and piping. The space can easily be cleared to create room for a kitchen.First floor: Spacious landing, separate WC with hand basin. Adjacent is a large storage room. Light living and dining room with an en-suite sliding separation, two original fireplaces, and French doors leading to balconies at both the front and rear. There is also the possibility to convert this space into 2 large bedrooms. A study/office (room 1) is located at the front. A separate kitchen is located at the rear. This room can easily be cleared to create a spacious bathroom.Second floor: Spacious landing with a double-walled skylight, built-in storage closet, and separate WC. Bedroom 2 is large, has a fireplace, and is located at the front, as is bedroom 3. The bathroom is between these two rooms, with a double-walled skylight, bathtub, shower, double sink unit, and washing machine connections. Both bedrooms 4 and 5 are located at the rear of the property.FEATURES- Freehold land;
- Living area of 280 m²;
- Protected cityscape;
- Original and authentic elements, such as stained-glass windows and en-suite sliding separation;
- Potential for 7 bedrooms;
- Spacious backyard;
- Large front and rear balconies;
- Front balcony restored in 2024;
- The property is equipped with double glazing;
- The flat roof was entirely renewed in 2021;
- The sloping roof at the front was completely re-covered with new slate in 2021;
- The gutter at the front was replaced with new zinc work in 2021;
- Exterior paintwork is in good condition;
- Exterior painting at the rear fully restored in 2023;
- Front exterior painting partially restored in 2024;
- Interior paintwork is also in good condition;
- Centrally located with respect to shops, restaurants, beach, sea, and the harbor;
- Age and asbestos clauses apply;
- Delivery in consultation. Cornelis de Wittlaan 31, HagaCzy chciałbyś mieszkać w atrakcyjnej dzielnicy Statenkwartier, w odległości spaceru od plaży i portu? W uroczej i przestronnej kamienicy z możliwością 7 sypialni, pięknym podwórkiem i 2 balkonami? To jest możliwe!Przestronne proporcje różnych pokoi, z wysokimi, pięknie zdobionymi sufitami, oraz centralne położenie w przyjaznej dla dzieci dzielnicy Statenkwartier sprawiają, że jest to idealny dom rodzinny. Nieruchomość jest pełna oryginalnych detali, takich jak ozdoby i witraże, a wszystkie udogodnienia są w zasięgu ręki. Dom był pięknie utrzymany i pielęgnowany przez lata, a teraz jest gotowy na nowy etap z nowym właścicielem.OKOLICA
Znajduje się w ukochanej dzielnicy Statenkwartier, w strefie międzynarodowej, gdzie znajdziesz kilka (międzynarodowych) szkół, w tym szkoły międzynarodowe, niemieckie i francuskie. Zaledwie rzut kamieniem od hotelu znajduje się tętniący życiem i znany Frederik Hendriklaan, znany również jako "Fred", z wieloma restauracjami i sklepami. Uroczy port, plaża i morze znajdują się zaledwie kilka minut spacerem od hotelu. W pobliżu znajduje się przystanek autobusowy i tramwajowy, dzięki czemu wszystko, czego potrzebujesz, jest w zasięgu ręki!UKŁAD
Parter: Wejście, wiatrołap, szafka licznikowa, przedpokój z klatką schodową, osobne WC z umywalką oraz piwnica z miejscem na kocioł c.o. HR. W przedsionku i korytarzu znajduje się zadbana marmurowa podłoga. Przestronny pokój atelier z przesuwną odgrą z łazienką, dwoma oryginalnymi kominkami, witrażami i francuskimi drzwiami prowadzącymi na podwórko. Wykusz od frontu i wysokie sufity o wysokości około 3,47 metra tworzą przestronną i jasną część dzienną. Podwórko od strony północno-zachodniej oferuje dużo miejsca na zewnątrz. Od strony ogrodu znajduje się pracownia z oryginalną szafą wnękową i lamówką. Przestrzeń można łatwo oczyścić, aby stworzyć miejsce na kuchnię.Pierwsze piętro: Przestronne podest, oddzielne WC z umywalką. Obok znajduje się duże pomieszczenie gospodarcze. Jasny salon i jadalnia z przesuwną częścią z łazienką, dwoma oryginalnymi kominkami i francuskimi drzwiami prowadzącymi na balkony zarówno z przodu, jak iz tyłu. Istnieje również możliwość przekształcenia tej przestrzeni w 2 duże sypialnie. Gabinet/biuro (pokój 1) znajduje się od frontu. Z tyłu znajduje się oddzielna kuchnia. Pomieszczenie to można łatwo opróżnić, aby stworzyć przestronną łazienkę.Drugie piętro: Przestronne podest z dwuściennym świetlikiem, wbudowaną szafą do przechowywania i oddzielnym WC. Sypialnia 2 jest duża, ma kominek i znajduje się z przodu, podobnie jak sypialnia 3. Łazienka znajduje się pomiędzy tymi dwoma pokojami, z dwuściennym świetlikiem, wanną, prysznicem, podwójnym zlewem i przyłączami pralki. Obie sypialnie 4 i 5 znajdują się na tyłach nieruchomości.FUNKCJE- Grunty własnościowe;
- Powierzchnia mieszkalna 280 m²;
- Chroniony pejzaż miejski;
- Oryginalne i autentyczne elementy, takie jak witraże i przesuwne przegrody w łazience;
- Możliwość na 7 sypialni;
- Przestronne podwórko;
- Duże balkony z przodu i z tyłu;
- Balkon frontowy odrestaurowany w 2024 roku;
- Nieruchomość wyposażona jest w podwójne szyby;
- W 2021 roku dach płaski został całkowicie odnowiony;
- Spadzisty dach z przodu został całkowicie pokryty nowym łupkiem w 2021 roku;
- W 2021 roku rynna z przodu została wymieniona na nową cynkownię;
- Lakier zewnętrzny jest w dobrym stanie;
- Lakier zewnętrzny z tyłu w pełni odrestaurowany w 2023 roku;
- Częściowe odrestaurowanie elewacji frontu w 2024 roku;
- Lakier wnętrza jest również w dobrym stanie;
- Centralnie położony w stosunku do sklepów, restauracji, plaży, morza i portu;
- Obowiązują klauzule dotyczące wieku i azbestu;
- Dostawa w porozumieniu. Cornelis de Wittlaan 31, HaiaVocê gostaria de morar no desejável distrito de Statenkwartier, a uma curta distância da praia e do porto? Numa moradia charmosa e espaçosa com possibilidade de 7 quartos, um lindo quintal e 2 varandas? Isso é possível!As proporções generosas dos vários quartos, com tetos altos e lindamente ornamentados, e a localização central no bairro de Statenkwartier, ideal para crianças, fazem dela uma casa de família ideal. A propriedade está repleta de detalhes originais, como ornamentos e vitrais, e tem todas as comodidades de fácil acesso. A casa foi cuidadosamente mantida e cuidada ao longo dos anos e agora está pronta para uma nova fase com um novo proprietário.ARREDORES
Localizado no amado distrito de Statenkwartier, em meio à Zona Internacional, onde você encontrará várias escolas (internacionais), incluindo as escolas Internacional, Alemã e Francesa. A poucos passos de distância está o animado e conhecido Frederik Hendriklaan, também conhecido como o "Fred", com uma variedade de restaurantes e lojas. O encantador porto, a praia e o mar estão a poucos minutos a pé. Com uma paragem de autocarro e elétrico nas proximidades, tudo o que precisa está ao seu alcance!LAYOUT
Rés-do-chão: Entrada, vestíbulo, armário com contador, corredor com escada, WC separado com lavatório e adega com espaço para a caldeira de aquecimento central HR. O vestíbulo e o corredor apresentam um piso de mármore bem conservado. Espaçosa sala de ateliê com uma separação deslizante privativa, duas lareiras originais, vitrais e portas francesas que levam ao quintal. A janela saliente na frente e os tetos altos de aproximadamente 3,47 metros criam uma área de estar espaçosa e iluminada. O quintal voltado para o noroeste oferece muito espaço ao ar livre. Do lado do jardim, há uma sala de trabalho com um armário embutido original e tubulação. O espaço pode ser facilmente limpo para criar espaço para uma cozinha.Primeiro andar: Patamar espaçoso, WC separado com lavatório. Adjacente é uma grande sala de armazenamento. Sala de estar e jantar iluminada com separação deslizante privativa, duas lareiras originais e portas francesas que levam a varandas na frente e atrás. Existe ainda a possibilidade de converter este espaço em 2 quartos amplos. Um escritório/escritório (sala 1) está localizado na frente. Uma cozinha separada está localizada na parte traseira. Esta sala pode ser facilmente limpa para criar um banheiro espaçoso.Segundo andar: Patamar espaçoso com clarabóia de parede dupla, armário de armazenamento embutido e WC separado. O quarto 2 é grande, tem lareira e está localizado na frente, assim como o quarto 3. O banheiro fica entre esses dois quartos, com claraboia de parede dupla, banheira, chuveiro, pia dupla e conexões para máquina de lavar. Ambos os quartos 4 e 5 estão localizados na parte de trás da propriedade.CARACTERÍSTICAS- Terras de propriedade plena;
- Área útil de 280 m²;
- Paisagem urbana protegida;
- Elementos originais e autênticos, como vitrais e separação de correr em suite;
- Potencial para 7 quartos;
- Quintal espaçoso;
- Grandes varandas frontais e traseiras;
- Varanda frontal restaurada em 2024;
- A propriedade está equipada com vidros duplos;
- O telhado plano foi totalmente renovado em 2021;
- O telhado inclinado na frente foi completamente recoberto com nova ardósia em 2021;
- A calha na frente foi substituída por um novo trabalho de zinco em 2021;
- A pintura exterior está em bom estado;
- Pintura exterior na traseira totalmente restaurada em 2023;
- Pintura exterior frontal parcialmente restaurada em 2024;
- A pintura interior também está em bom estado;
- Localização central em relação a lojas, restaurantes, praia, mar e porto;
- Aplicam-se cláusulas de idade e amianto;
- Entrega sob consulta.