CARGANDO...
Sint Willebrord - Casa y vivienda unifamiliar se vende
995.000 EUR
Casa y Vivienda unifamiliar (En venta)
Referencia:
EDEN-T101935976
/ 101935976
Referencia:
EDEN-T101935976
País:
NL
Ciudad:
St Willebrord
Código postal:
4711 GC
Categoría:
Residencial
Tipo de anuncio:
En venta
Tipo de inmeuble:
Casa y Vivienda unifamiliar
Superficie:
226 m²
Terreno:
1.190 m²
Habitaciones:
6
Dormitorios:
3
Cuartos de baño:
1
Garajes:
1

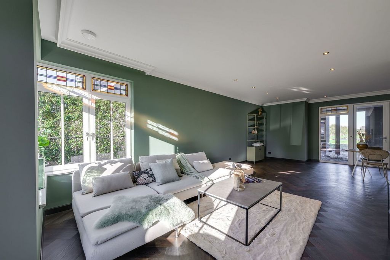

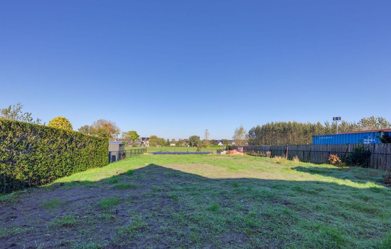
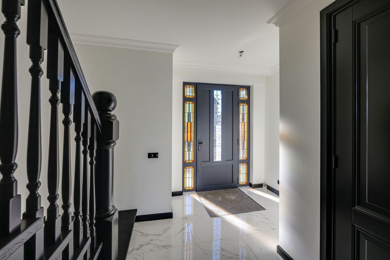


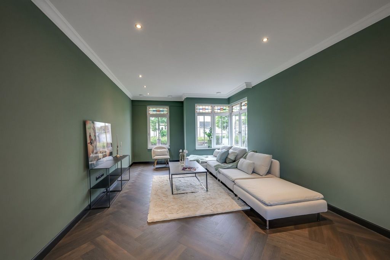


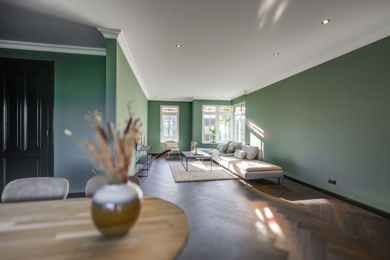
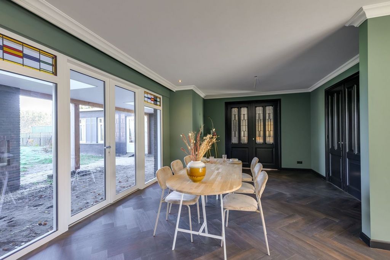

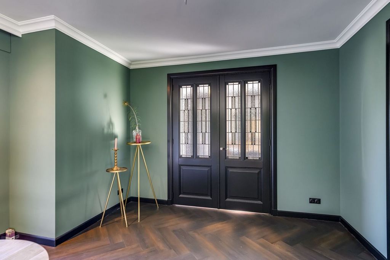
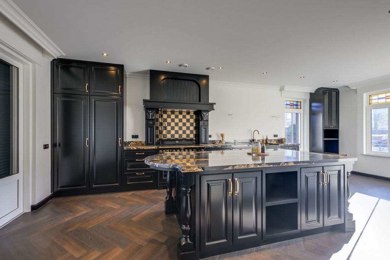
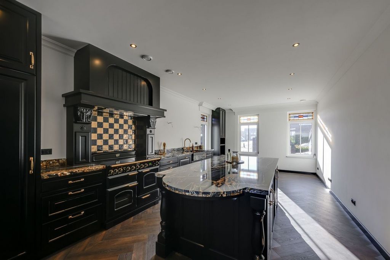
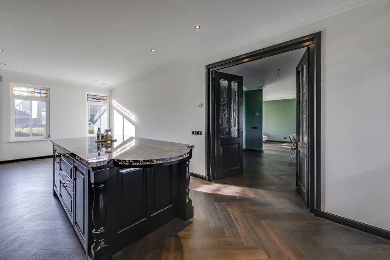
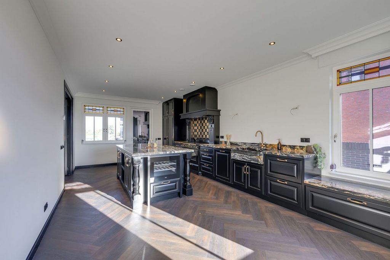

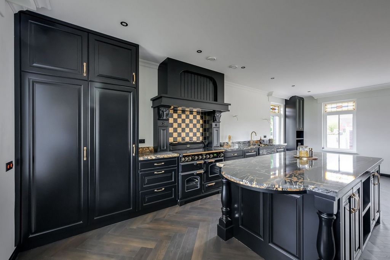
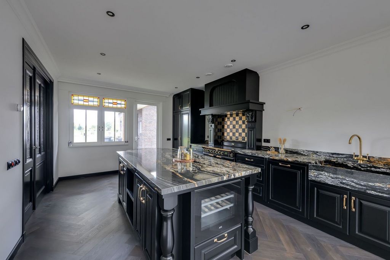

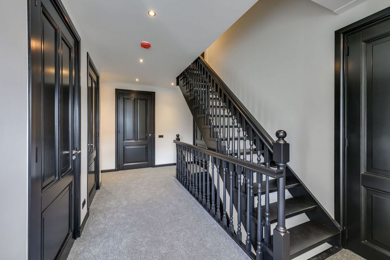
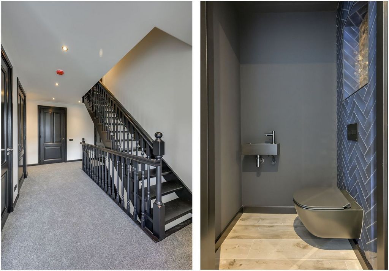
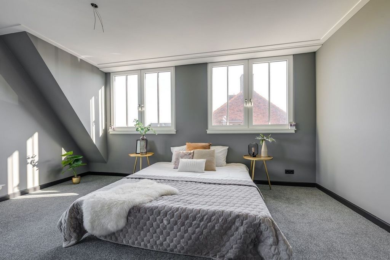

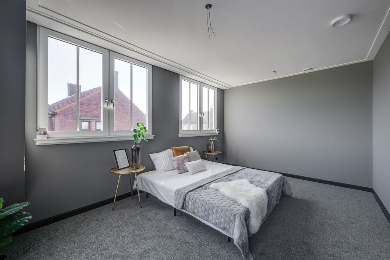
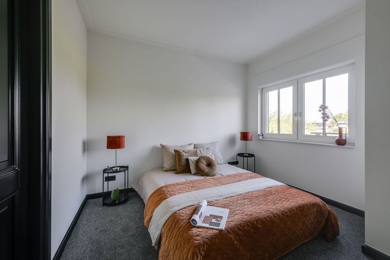
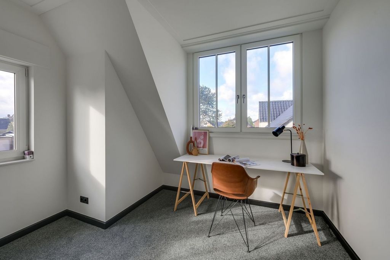

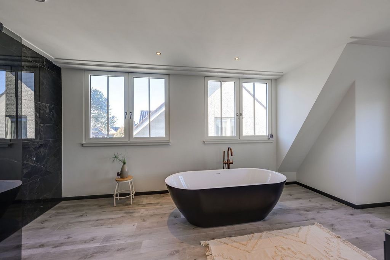
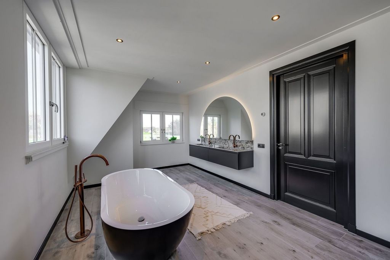
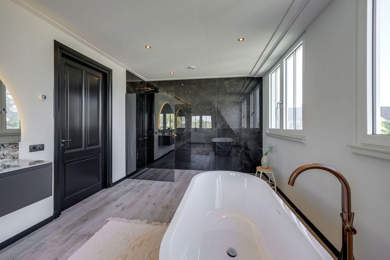

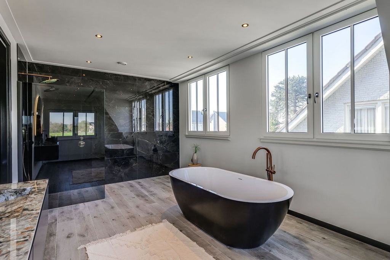



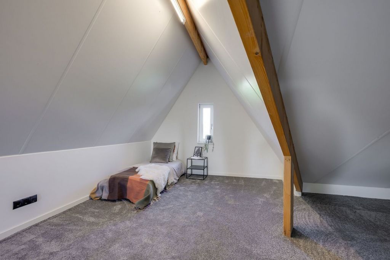
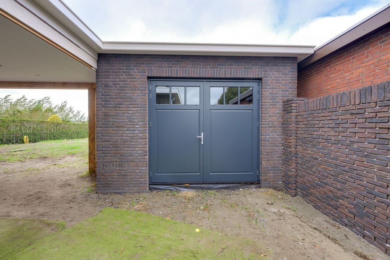

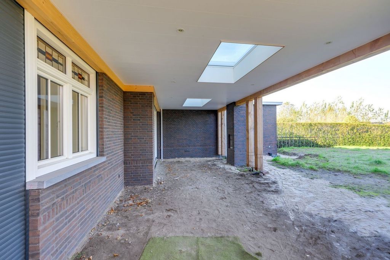
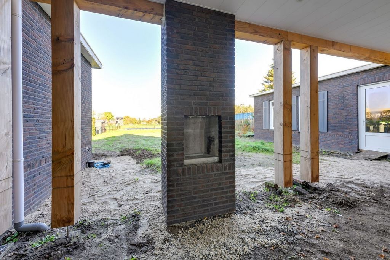
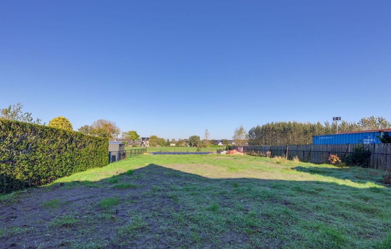
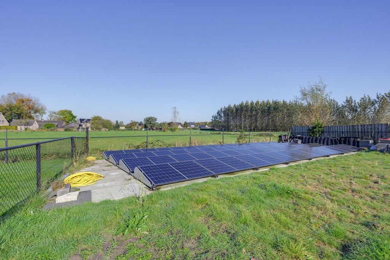
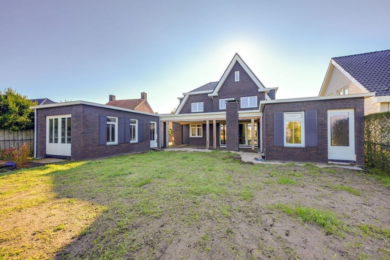


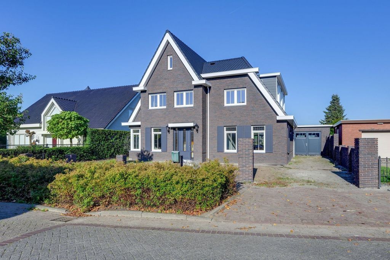
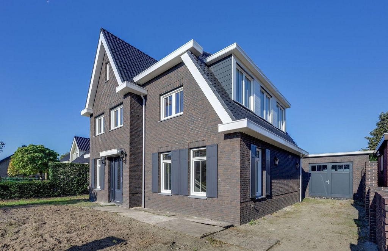
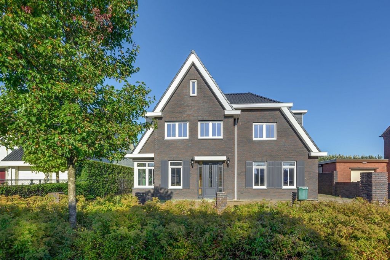
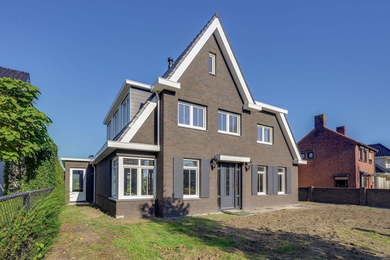
The property has plastic window frames with double glazing;
The ground floor has a PVC floor finish, with a marble floor finish in the hall;
The first and second floors have concrete floors with carpeting;
Underfloor heating on both the first and second floors;
Smooth plastered walls;
Electrically operated shutters;
32 solar panels;
Ample parking on the property and in the vicinity;
Nearby access to major roads to and from St. Willebrord.
Living in Sint Willebrord With amenities like shops, supermarkets, schools, daycare, and restaurants (including the Michelin-starred O&O), the village of Sint Willebrord – 't Aaike – is vibrant. The village has a rich community life, including a cycling club, given its reputation as “the nursery of Dutch cycling.” It also has a multifunctional sports center, a tennis club, and a football club. Sint Willebrord has a rich history, once home to Cornelis Schuitemaker, a favorite model of painter Vincent van Gogh. Popular sites include the Sint-Willebrorduskerk and the adjoining procession park with the Lourdes grotto. Despite the built-up surroundings, nature is nearby, with areas like Molenheide, the Rucphense forests, and Pagnevaartbos for walking, cycling, or relaxing with food and drinks. Neighboring villages Rucphen, Hoeven, and Etten-Leur, as well as cities like Roosendaal, Bergen op Zoom, and Breda, are easily accessible by car or public transport, with quick access to the A58 and the A16 towards Rotterdam/Antwerp.Sales Conditions Measurement Instruction NEN2580
The Measurement Instruction is based on NEN2580 to provide a consistent measurement method for indicating usable area. However, differences in measurement outcomes may occur due to interpretation, rounding, or measurement limitations. The general rule remains, "What you see is what you buy," with object information taking secondary priority.Legally Valid Purchase Agreement Only After Signing
A verbal agreement between the private seller and buyer is not legally binding. Only after both parties sign the purchase agreement does it become valid, as stated in Article 7:2 of the Dutch Civil Code. A confirmation by email or a draft of the purchase agreement is also not considered legally binding.Deposit or Bank Guarantee
As Agnes Tomesen Real Estate is affiliated with NVM, the standard purchase agreement established by NVM, VBO, the Consumer Association, and the Homeowners Association is used. This agreement requires a deposit or bank guarantee of 10% of the purchase price.Sales Documentation This documentation has been carefully compiled, but for the accuracy of the provided information, we depend largely on third parties and therefore do not accept liability for any discrepancies.Finally Thank you for taking the time to review this property’s information. If you’d like to visit the property, that’s possible. We’ll show you the home as it is currently set up and arranged. We’ll guide you through the existing layout but are also open to your ideas. With small changes, you can achieve a lot. We’re happy to discuss possibilities during the viewing.If you have any questions, please contact us by email or phone. We’re happy to assist you! Ver más Ver menos Deze prachtige, vrijstaande nieuwbouw woning op een ruim perceel en moderne indeling staat nu te koop! De woning heeft een weids uitzicht en meerdere ruimtes welke naar wens zijn in te delen. Voor ruimte en comfort bent u bij deze woning aan de Rozenkransstraat 100 aan het juiste adres. Door de vele ramen en het weidse uitzicht is de woonkamer de eyecatcher van deze woning. De keuken is van alle gemakken voorzien en de ruime badkamer is de perfecte plek voor het creëren van een wellness ervaring in eigen huis. Wij zijn enthousiast over deze woning. U ook? Neem dan contact op met ons kantoor. Wij laten de woning graag aan u zien! Begane grond met weids uitzicht en moderne keuken
Zodra we aankomen rijden bij de woning parkeren we onze auto op eigen terrein. De oprit is ruim genoeg om meerdere auto’s op kwijt te kunnen. We lopen door naar de entree van de woning en komen binnen in de ruime hal. De hal is voorzien van een marmeren vloerafwerking en geeft ons door middel van dubbele deuren toegang tot de ruime woonkamer. Bovendien vinden we in de hal ook de vaste trap naar de 1e verdieping, toegang tot de meterkast en de half betegelde toiletruimte met wandcloset en fontein. Onder de trap vinden we een vaste kast welke zorgt voor extra bergruimte. De woonkamer heeft grote raampartijen met dubbele deuren grenzend aan de diepe tuin. Hierdoor heeft u een weids uitzicht en voelt het nog aan te leggen terras als een verlengde van de woonkamer. Hier ervaart u dus hoe het is om licht en ruimtelijk te wonen. In de woonkamer zijn meerdere leef gedeeltes gecreëerd met als het hart van de woning de plek voor het plaatsen van de eettafel. Tijdens het dineren is er een prachtig uitzicht over de achtertuin en achtergelegen weilanden. Via dubbele deuren hebben we toegang tot de keuken waardoor er een naadloze verbinding ontstaat tussen dineren en koken. De statige leefkeuken is de perfecte plek voor een ontspannen zondag ochtend. De keuken heeft genoeg ruimte om een gezellige hoek te creëren met een ontbijttafel. De keuken opstelling bestaat uit een rechte opstelling over de volledige lengte van de keuken en een kookeiland. Beide opstellingen hebben een donker marmeren werkblad waardoor er een gevoel van luxe en klasse ontstaat. De rechte opstelling heeft een vaatwasser, vitrine kast, meerdere lades en kasten en een diepe spoelbak. De grote koelkast en vriezer geven u een zee aan ruimte voor de opslag van uw versproducten. U kan hier heerlijk kokkerellen door gebruik te maken van de Falcon kookunit met inductie kookplaat en dubbele oven. Het kookeiland geeft genoeg werkruimte om de meest uiteenlopende gerechten te kunnen bereiden. Uw wijn op de perfecte temperatuur bewaren en serveren kan eenvoudig door de wijnkoelkast welke in het kookeiland is geplaatst. 1e verdieping met 3 slaapkamers en royale badkamer.
Op de 1e verdieping bevinden zich 3 slaapkamers, een royale badkamer, een wasruimte en een volledig betegelde toiletruimte met wandcloset en fontein. Ook is er een technische ruimte aanwezig voor de WTW-installatie. Door de hoge plafonds ervaart u hier een gevoel van ruimte en vrijheid. De ruime master bedroom is een lichte kamer met het terugkerende weidse uitzicht over de achtergelegen velden. Dit is de perfecte kamer om uw dag rustig en ontspannen te beginnen. De 2 overige slaapkamers kunnen ook bijzonder goed gebruikt worden als thuiskantoor of walk in closet.De luxe badkamer is een oase van licht. De badkamer is de perfecte plek voor het creëren van een thuis spa ervaring door de ruimtelijke opzet. De inloopdouche heeft een hoog glans marmeren tegelwand en messing kranen. De grote regendouche zorgt voor extra ontspanning. Het grote meubel met dubbele wastafel en het vrijstaande bad vergroten het gevoel van luxe en wellness. Ruime bergzolder met eindeloze mogelijkheden.
De ruime zolder is met enkele aanpassingen goed te gebruiken als thuiskantoor of extra slaapkamer. Mocht u extra bergruimte nodig hebben, dan is ook dit in overvloed aanwezig op deze verdieping. Onze makelaars denken graag met u mee over de mogelijkheden op deze verdieping tijdens een bezichtiging. Riante tuin met buitenkamer.
Niet alleen vanuit de woonkamer maar ook vanuit de keuken hebben we toegang tot de diepe tuin. Het nog af te werken overdekte terras is de perfecte plek voor het creëren van een buitenkamer als verlengde van de woonkamer. Bovendien zorgt een gezellige haart hier voor een knusse sfeer tijdens de frissere zomeravonden. Met een eindeloos uitzicht is dit een perfecte plek om te ontspannen en tot rust te komen. De tuin is nog volledig naar wens in te delen en heeft onder andere genoeg ruimte voor meerdere terrassen, veel beplanting en andere zaken zoals bijvoorbeeld speeltoestellen of zelfs een zwembad. Multifunctionele ruimte
Aan de woning bevindt zich een extra multifunctionele ruimte welke te gebruiken is naar wens. Denk bijvoorbeeld aan een praktijk aan huis, een thuiskantoor of misschien zelf een eigen bed & breakfast. Mede door het eigen toilet en het keukenblokje zijn de mogelijkheden voor deze ruimte gerust eindeloos te noemen. Bovendien beschikt deze ruimte over een technische ruimte waar zich de warmtepomp en de verdeler van de vloerverwarming op de begane grond zijn geplaatst. Ook vinden we hier de omvormer voor de 32 zonnepanelen. Vrijstaande garage.
De ruime vrijstaande garage is te bereiken vanaf de oprit. Doordat er aan de voor- en achterzijde van de garage dubbele deuren zijn geplaatst is de garage ook vanuit de tuin toegankelijk. De garage heeft ook een aparte toegangsdeur, water, elektra en voldoende opbergruimte.Algemeen
- Er is volledige isolatie aanwezig in het dak, de muren en de vloer;
- De woning is voorzien van kunststof kozijnen met dubbele beglazing;
- Op de begane grond is een PVC vloerafwerking aanwezig, de hal is voorzien van een marmeren vloerafwerking;
- De 1e en 2e verdiepingsvloeren zijn van beton. Deze vloeren zijn voorzien van vloerbedekking;
- Er is vloerverwarming aanwezig op de 1e en 2e verdieping;
- De woning heeft glad gestucte muren;
- De woning zijn voorzien van elektrisch bedienbare rolluiken.
- Er zijn 32 zonnepanelen aanwezig;
- Er is voldoende parkeergelegenheid op eigen terrein en in de nabije omgeving aanwezig.
- Uitvalswegen van en naar St. Willebrord zijn in de nabijheid. Wonen in Sint Willebrord
Met voorzieningen als winkels, supermarkten, scholen, een kinderopvang, restaurants (waaronder sterrenzaak O&O) is kerkdorp Sint Willebrord – ’t Aaike – meer dan levendig. Het dorp heeft ook een bloeiend verenigingsleven. Als ‘de kraamkamer van de Nederlandse wielersport’ is er uiteraard een wielersportvereniging. Daarnaast heeft het dorp een multifunctioneel bewegingscentrum en zijn er meerdere sportaccommodaties, zoals een tennis- en een voetbalclub. Sint Willebrord is een plaats met veel geschiedenis. Zo woonde ooit Cornelis Schuitemaker in het dorp: één van de favoriete modellen van schilder Vincent van Gogh. Populair zijn de Sint-Willebrorduskerk en het bijbehorende processiepark met de Lourdesgrot. Hoewel de omgeving van Sint Willebrord aardig dicht bebouwd is, is er in de directe omgeving ook zeker natuur. De Molenheide, de Rucphense bossen en het Pagnevaartbos zijn prachtige nabijgelegen gebieden om te wandelen, te fietsen of neer te strijken voor een hapje of een drankje. De dorpen Rucphen, Hoeven en Etten-Leur zijn snel en gemakkelijk te bereiken. Dat geldt ook voor Roosendaal, Bergen op Zoom of Breda. Met het openbaar vervoer – er zijn goede busverbindingen – of met de auto, want de aansluiting op bijvoorbeeld snelweg A58 is goed. Binnen enkele minuten rijdt u bovendien op de A16 richting Rotterdam/Antwerpen. Steden die binnen dertig autominuten te bereiken zijn.Verkoopvoorwaarden
Meetinstructie NEN2580
De Meetinstructie is gebaseerd op de NEN2580. De Meetinstructie is bedoeld om een meer eenduidige manier van meten toe te passen voor het geven van een indicatie van de gebruiksoppervlakte. De Meetinstructie sluit verschillen in meetuitkomsten niet volledig uit, door bijvoorbeeld interpretatieverschillen, afrondingen of beperkingen bij het uitvoeren van de meting. Uitgangspunt blijft altijd; “wat u ziet is wat u koopt” en de objectinformatie is van lagere prioriteit.Rechtsgeldige koopovereenkomst pas na ondertekening
Een mondelinge overeenstemming tussen de particuliere verkoper en de particuliere koper is niet rechtsgeldig. Dit wil zeggen dat er pas sprake is van een rechtsgeldige koop als de particuliere verkoper en de particuliere koper de koopovereenkomst hebben ondertekend. Dit vloeit voort uit artikel 7:2 Burgerlijk Wetboek. Een bevestiging van de mondelinge overeenstemming per e-mail of een toegestuurd concept van de koopovereenkomst wordt tevens niet gezien als een rechtsgeldige overeenkomst.Waarborgsom of bankgarantie
Omdat Agnes Tomesen Makelaardij is aangesloten bij de NVM wordt gebruik gemaakt van de modelkoopovereenkomst zoals deze is vastgesteld door de NVM, VBO, de Consumentenbond en de Vereniging Eigen Huis. In deze koopakte wordt door ons standaard opgenomen dat er een waarborgsom of een bankgarantie ter grootte van 10% van de koopsom gesteld dient te worden.Verkoopdocumentatie
Deze documentatie is met zorg door ons samengesteld, echter voor de juistheid van de verstrekte informatie zijn wij in de regel in grote mate afhankelijk van derden en daarom aanvaarden de verkoper en wij geen aansprakelijkheid.Tot slot
Wij vinden het fijn dat u de moeite neemt om de informatie van de... This stunning, detached newly built home on a spacious plot with a modern layout is now for sale! The property offers wide views and multiple rooms that can be customized to your preference.For space and comfort, this property on Rozenkransstraat 100 is the perfect choice. Thanks to the many windows and expansive views, the living room is the highlight of this home. The kitchen is fully equipped, and the spacious bathroom provides an ideal place to create a wellness experience at home.We are excited about this property. Are you, too? Then contact our office—we’d love to show you around!Ground Floor with Wide Views and a Modern Kitchen Upon arrival, we park our car on the private driveway, spacious enough for multiple vehicles. We walk to the entrance and step into the large hallway.The hallway, with its marble floor finish, gives access to the spacious living room through double doors. It also contains a staircase to the first floor, access to the meter cupboard, and a half-tiled toilet with wall-mounted closet and sink. Under the stairs, there is a fixed closet for extra storage space.The living room features large windows and double doors leading to the deep garden. This provides a wide view, making the terrace feel like an extension of the living room. Here, you truly experience spacious and light-filled living.Several living areas have been created within the living room, with the heart of the house reserved for the dining table. During meals, you can enjoy the stunning view of the backyard and the fields beyond. Through double doors, we enter the kitchen, creating a seamless connection between dining and cooking.The stately kitchen is the perfect place for a relaxed Sunday morning. The kitchen has ample space for a cozy breakfast nook. It features a full-length straight setup and an island, both with dark marble countertops, adding a sense of luxury and class.The straight setup includes a dishwasher, display cabinet, multiple drawers and cupboards, and a deep sink. The large refrigerator and freezer provide plenty of space for fresh produce. You can cook to your heart's content using the Falcon cooking unit with an induction hob and double oven.The kitchen island provides plenty of workspace for preparing a variety of dishes. You can easily store and serve wine at the ideal temperature thanks to the wine fridge built into the kitchen island.First Floor with 3 Bedrooms and a Spacious Bathroom On the first floor, there are 3 bedrooms, a spacious bathroom, a laundry room, and a fully tiled toilet with a wall-mounted closet and sink. There is also a technical room for the heat recovery ventilation (HRV) system. The high ceilings on this floor provide a sense of space and freedom.The large master bedroom is a bright room with a recurring wide view of the fields behind. This is the perfect room to start your day peacefully and relaxed. The other two bedrooms can be easily used as a home office or walk-in closet.The luxurious bathroom is a light-filled oasis. The spacious layout makes it perfect for creating a home spa experience. The walk-in shower features a high-gloss marble tile wall and brass faucets. The large rain shower adds extra relaxation. A large vanity with double sinks and a freestanding bathtub enhance the feeling of luxury and wellness.Spacious Attic with Endless Possibilities With a few adjustments, the spacious attic could easily be used as a home office or extra bedroom. If additional storage space is needed, this floor also offers plenty. Our agents are happy to discuss the possibilities during a viewing.Large Garden with Outdoor Room The garden is accessible from both the living room and the kitchen. The yet-to-be-completed covered terrace is the perfect place to create an outdoor room, an extension of the living room. A cozy fireplace here adds warmth on cooler summer evenings. With endless views, this is a perfect place to relax and unwind.The garden can be fully customized, with ample space for multiple terraces, plenty of greenery, and other features such as play equipment or even a pool.Multi-functional Room The property includes an additional multi-functional room that can be adapted as desired—for example, a home office, practice space, or even a private bed & breakfast. With its own toilet and kitchenette, the possibilities for this room are virtually limitless. This room also contains a technical space with the heat pump and underfloor heating distributor for the ground floor, as well as the inverter for the 32 solar panels.Detached Garage The spacious detached garage is accessible from the driveway. With double doors at both the front and back, the garage is also accessible from the garden. It includes a separate access door, water, electricity, and ample storage space.General InformationFull insulation in the roof, walls, and floor;
The property has plastic window frames with double glazing;
The ground floor has a PVC floor finish, with a marble floor finish in the hall;
The first and second floors have concrete floors with carpeting;
Underfloor heating on both the first and second floors;
Smooth plastered walls;
Electrically operated shutters;
32 solar panels;
Ample parking on the property and in the vicinity;
Nearby access to major roads to and from St. Willebrord.
Living in Sint Willebrord With amenities like shops, supermarkets, schools, daycare, and restaurants (including the Michelin-starred O&O), the village of Sint Willebrord – 't Aaike – is vibrant. The village has a rich community life, including a cycling club, given its reputation as “the nursery of Dutch cycling.” It also has a multifunctional sports center, a tennis club, and a football club. Sint Willebrord has a rich history, once home to Cornelis Schuitemaker, a favorite model of painter Vincent van Gogh. Popular sites include the Sint-Willebrorduskerk and the adjoining procession park with the Lourdes grotto. Despite the built-up surroundings, nature is nearby, with areas like Molenheide, the Rucphense forests, and Pagnevaartbos for walking, cycling, or relaxing with food and drinks. Neighboring villages Rucphen, Hoeven, and Etten-Leur, as well as cities like Roosendaal, Bergen op Zoom, and Breda, are easily accessible by car or public transport, with quick access to the A58 and the A16 towards Rotterdam/Antwerp.Sales Conditions Measurement Instruction NEN2580
The Measurement Instruction is based on NEN2580 to provide a consistent measurement method for indicating usable area. However, differences in measurement outcomes may occur due to interpretation, rounding, or measurement limitations. The general rule remains, "What you see is what you buy," with object information taking secondary priority.Legally Valid Purchase Agreement Only After Signing
A verbal agreement between the private seller and buyer is not legally binding. Only after both parties sign the purchase agreement does it become valid, as stated in Article 7:2 of the Dutch Civil Code. A confirmation by email or a draft of the purchase agreement is also not considered legally binding.Deposit or Bank Guarantee
As Agnes Tomesen Real Estate is affiliated with NVM, the standard purchase agreement established by NVM, VBO, the Consumer Association, and the Homeowners Association is used. This agreement requires a deposit or bank guarantee of 10% of the purchase price.Sales Documentation This documentation has been carefully compiled, but for the accuracy of the provided information, we depend largely on third parties and therefore do not accept liability for any discrepancies.Finally Thank you for taking the time to review this property’s information. If you’d like to visit the property, that’s possible. We’ll show you the home as it is currently set up and arranged. We’ll guide you through the existing layout but are also open to your ideas. With small changes, you can achieve a lot. We’re happy to discuss possibilities during the viewing.If you have any questions, please contact us by email or phone. We’re happy to assist you! Dieses atemberaubende, freistehende, neu gebaute Haus auf einem geräumigen Grundstück mit modernem Layout steht jetzt zum Verkauf! Das Anwesen bietet einen weiten Blick und mehrere Zimmer, die nach Ihren Wünschen angepasst werden können. Für Platz und Komfort ist diese Immobilie in der Rozenkransstraat 100 die perfekte Wahl. Dank der vielen Fenster und des weiten Ausblicks ist das Wohnzimmer das Highlight dieses Hauses. Die Küche ist komplett ausgestattet und das geräumige Badezimmer bietet einen idealen Ort, um ein Wellness-Erlebnis zu Hause zu schaffen. Wir sind begeistert von dieser Immobilie. Sind Sie es auch? Dann kontaktieren Sie unser Büro – wir führen Sie gerne herum! Erdgeschoss mit weitem Blick und einer modernen Küche Bei der Ankunft parken wir unser Auto auf der privaten Einfahrt, die geräumig genug für mehrere Fahrzeuge ist. Wir gehen zum Eingang und betreten den großen Flur. Der Flur mit seinem Marmorboden bietet durch Doppeltüren Zugang zum geräumigen Wohnzimmer. Es enthält auch eine Treppe in den ersten Stock, Zugang zum Zählerschrank und eine halb geflieste Toilette mit wandmontiertem Schrank und Waschbecken. Unter der Treppe befindet sich ein fester Schrank für zusätzlichen Stauraum. Das Wohnzimmer verfügt über große Fenster und Doppeltüren, die in den tiefen Garten führen. Dies bietet einen weiten Blick, wodurch sich die Terrasse wie eine Erweiterung des Wohnzimmers anfühlt. Hier erleben Sie wahrhaft großzügiges und lichtdurchflutetes Wohnen. Im Wohnzimmer wurden mehrere Wohnbereiche geschaffen, wobei das Herz des Hauses für den Esstisch reserviert ist. Während der Mahlzeiten können Sie den atemberaubenden Blick auf den Hinterhof und die dahinter liegenden Felder genießen. Durch Doppeltüren gelangen wir in die Küche, wodurch eine nahtlose Verbindung zwischen Essen und Kochen entsteht. Die herrschaftliche Küche ist der perfekte Ort für einen entspannten Sonntagmorgen. Die Küche bietet ausreichend Platz für eine gemütliche Frühstücksecke. Es verfügt über eine durchgehende, gerade Anordnung und eine Insel, beide mit Arbeitsplatten aus dunklem Marmor, die ein Gefühl von Luxus und Klasse vermitteln. Die geradlinige Einrichtung umfasst eine Spülmaschine, eine Vitrine, mehrere Schubladen und Schränke sowie eine tiefe Spüle. Der große Kühl- und Gefrierschrank bieten viel Platz für frische Produkte. Kochen können Sie nach Herzenslust mit der Falcon-Kocheinheit mit Induktionskochfeld und Doppelbackofen. Die Kücheninsel bietet viel Platz für die Zubereitung einer Vielzahl von Gerichten. Dank des in die Kücheninsel eingebauten Weinkühlschranks können Sie Wein problemlos bei der idealen Temperatur lagern und servieren. Erster Stock mit 3 Schlafzimmern und einem geräumigen Badezimmer Im ersten Stock befinden sich 3 Schlafzimmer, ein geräumiges Badezimmer, eine Waschküche und eine komplett geflieste Toilette mit einem an der Wand montierten Kleiderschrank und Waschbecken. Es gibt auch einen Technikraum für das Lüftungssystem mit Wärmerückgewinnung (HRV). Die hohen Decken auf dieser Etage vermitteln ein Gefühl von Raum und Freiheit. Das große Hauptschlafzimmer ist ein heller Raum mit einem wiederkehrenden weiten Blick auf die dahinter liegenden Felder. Dies ist das perfekte Zimmer, um Ihren Tag ruhig und entspannt zu beginnen. Die anderen beiden Schlafzimmer können problemlos als Homeoffice oder begehbarer Kleiderschrank genutzt werden. Das luxuriöse Badezimmer ist eine lichtdurchflutete Oase. Das geräumige Layout macht es perfekt, um ein Spa-Erlebnis zu Hause zu schaffen. Die begehbare Dusche verfügt über eine hochglänzende Marmorfliesenwand und Messingarmaturen. Die große Regendusche sorgt für zusätzliche Entspannung. Ein großer Waschtisch mit Doppelwaschbecken und eine freistehende Badewanne verstärken das Gefühl von Luxus und Wellness. Geräumiger Dachboden mit endlosen Möglichkeiten Mit ein paar Anpassungen kann der geräumige Dachboden problemlos als Heimbüro oder zusätzliches Schlafzimmer genutzt werden. Wird zusätzlicher Stauraum benötigt, bietet auch dieser Boden reichlich. Unsere Makler besprechen gerne die Möglichkeiten bei einer Besichtigung. Großer Garten mit Außenbereich Der Garten ist sowohl vom Wohnzimmer als auch von der Küche aus zugänglich. Die noch nicht fertiggestellte überdachte Terrasse ist der perfekte Ort, um einen Außenbereich zu schaffen, eine Erweiterung des Wohnzimmers. Ein gemütlicher Kamin sorgt hier für Wärme an kühleren Sommerabenden. Mit endloser Aussicht ist dies ein perfekter Ort zum Entspannen und Erholen. Der Garten kann vollständig individuell gestaltet werden, mit viel Platz für mehrere Terrassen, viel Grün und anderen Merkmalen wie Spielgeräten oder sogar einem Pool. Multifunktionales Zimmer Das Anwesen verfügt über einen zusätzlichen multifunktionalen Raum, der nach Belieben angepasst werden kann – zum Beispiel ein Homeoffice, einen Praxisraum oder sogar ein privates Bed & Breakfast. Mit eigenem WC und Küchenzeile sind die Möglichkeiten für diesen Raum nahezu grenzenlos. In diesem Raum befindet sich auch ein Technikraum mit der Wärmepumpe und dem Fußbodenheizungsverteiler für das Erdgeschoss sowie dem Wechselrichter für die 32 Sonnenkollektoren. Freistehende Garage Die geräumige freistehende Garage ist von der Einfahrt aus zugänglich. Mit Doppeltüren an der Vorder- und Rückseite ist die Garage auch vom Garten aus zugänglich. Es verfügt über eine separate Zugangstür, Wasser, Strom und viel Stauraum. Allgemeine Informationen Vollständige Isolierung des Daches, der Wände und des Bodens;
Das Anwesen verfügt über Kunststofffensterrahmen mit Doppelverglasung;
Das Erdgeschoss ist mit einem PVC-Boden belegt, mit einem Marmorboden in der Halle;
Im ersten und zweiten Stock befinden sich Betonböden mit Teppichboden;
Fußbodenheizung sowohl im ersten als auch im zweiten Stock;
Glatt verputzte Wände;
Elektrisch betriebene Rollläden;
32 Sonnenkollektoren;
Ausreichend Parkplätze auf dem Grundstück und in der Nähe;
In der Nähe des Zugangs zu den wichtigsten Straßen von und nach St. Willebrord.
Leben in Sint Willebrord Mit Annehmlichkeiten wie Geschäften, Supermärkten, Schulen, Kindertagesstätten und Restaurants (einschließlich des mit einem Michelin-Stern ausgezeichneten O&O) ist das Dorf Sint Willebrord – 't Aaike – lebendig. Das Dorf hat ein reiches Gemeindeleben, einschließlich eines Radsportclubs, da es als "Kinderstube des niederländischen Radsports" gilt. Es gibt auch ein multifunktionales Sportzentrum, einen Tennisclub und einen Fußballverein. Sint Willebrord hat eine reiche Geschichte und war einst die Heimat von Cornelis Schuitemaker, einem Lieblingsmodell des Malers Vincent van Gogh. Beliebte Sehenswürdigkeiten sind die Sint-Willebrorduskerk und der angrenzende Prozessionspark mit der Lourdesgrotte. Trotz der bebauten Umgebung ist die Natur in der Nähe, mit Gebieten wie Molenheide, den Rucphense-Wäldern und Pagnevaartbos zum Wandern, Radfahren oder Entspannen bei Essen und Getränken. Die Nachbardörfer Rucphen, Hoeven und Etten-Leur sowie Städte wie Roosendaal, Bergen op Zoom und Breda sind mit dem Auto oder öffentlichen Verkehrsmitteln leicht zu erreichen, mit schnellem Zugang zur A58 und der A16 in Richtung Rotterdam/Antwerpen. Verkaufsbedingungen Messanleitung NEN2580
Die Messanweisung basiert auf NEN2580, eine einheitliche Messmethode zur Angabe der Nutzfläche bereitzustellen. Es kann jedoch zu Unterschieden bei den Messergebnissen aufgrund von Interpretations-, Rundungs- oder Bewertungseinschränkungen kommen. Die allgemeine Regel bleibt: "What you see is what you buy", wobei Objektinformationen zweitrangige Priorität haben. Rechtsgültiger Kaufvertrag erst nach Unterzeichnung
Eine mündliche Vereinbarung zwischen dem privaten Verkäufer und dem Käufer ist rechtlich nicht bindend. Erst nachdem beide Parteien den Kaufvertrag unterzeichnet haben, wird er gültig, wie in Artikel 7:2 des niederländischen Bürgerlichen Gesetzbuches festgelegt. Eine Bestätigung per E-Mail oder ein Entwurf des Kaufvertrags gilt ebenfalls nicht als rechtlich bindend. Kaution oder Bankgarantie
Da Agnes Tomesen Real Estate mit NVM verbunden ist, wird der Standardkaufvertrag verwendet, der von NVM, VBO, dem Verbraucherverband und dem Wohnungseigentümerverband abgeschlossen wurde. Diese Vereinbarung erfordert eine Anzahlung oder Bankgarantie in Höhe von 10% des Kaufpreises. Verkaufsdokumentation Diese Dokumentation wurde sorgfältig zusammengestellt, aber für die Richtigkeit der bereitgestellten Informationen sind wir weitgehend von Dritten abhängig und übernehmen daher keine Haftung für eventuelle Abweichungen. Abschließend Vielen Dank, dass Sie sich die Zeit genommen haben, die Informationen zu dieser Unterkunft zu überprüfen. Wenn Sie die Unterkunft besichtigen möchten, ist das möglich. Wir zeigen Ihnen das Haus, wie es gerade eingerichtet und eingerichtet ist. Wir führen Sie durch das bestehende Layout, sind aber auch offen für Ihre Ideen. Mit kleinen Veränderungen kann man viel erreichen. Gerne besprechen wir mit Ihnen die Möglichkeiten während der Besichtigung. Wenn Sie Fragen haben, kontaktieren Sie uns bitte per E-Mail oder Telefon. Wir helfen Ihnen gerne weiter! Этот потрясающий, отдельно стоящий недавно построенный дом на просторном участке с современной планировкой уже выставлен на продажу! Отель предлагает широкий вид и несколько комнат, которые могут быть настроены в соответствии с вашими предпочтениями. Для простора и комфорта эта недвижимость на Rozenkransstraat 100 является идеальным выбором. Благодаря множеству окон и обширным видам, гостиная является изюминкой этого дома. Кухня полностью оборудована, а просторная ванная комната является идеальным местом для создания оздоровительных процедур дома. Мы в восторге от этой недвижимости. Вы тоже? Тогда свяжитесь с нашим офисом — мы с удовольствием покажем вам окрестности! Первый этаж с широким видом и современной кухней По прибытии мы паркуем наш автомобиль на частной подъездной дорожке, достаточно просторной для нескольких автомобилей. Мы идем ко входу и выходим в большой коридор. Прихожая с мраморным полом ведет в просторную гостиную через двойные двери. В нем также есть лестница на второй этаж, доступ к шкафу со счетчиками и туалет с напольной плиткой с настенным шкафом и раковиной. Под лестницей находится стационарный шкаф для дополнительного места для хранения. В гостиной большие окна и двойные двери, ведущие в глубокий сад. Это обеспечивает широкий обзор, благодаря чему терраса кажется продолжением гостиной. Здесь вы по-настоящему ощутите просторную и наполненную светом жизнь. В гостиной было создано несколько жилых зон, а сердце дома зарезервировано для обеденного стола. Во время еды вы можете наслаждаться потрясающим видом на задний двор и поля за ним. Через двойные двери мы попадаем на кухню, создавая бесшовную связь между приемом пищи и приготовлением пищи. Величественная кухня – идеальное место для спокойного воскресного утра. На кухне достаточно места для уютного уголка для завтрака. Он имеет прямую планировку во всю длину и остров, оба со столешницами из темного мрамора, добавляющими ощущение роскоши и класса. Прямая конфигурация включает в себя посудомоечную машину, витрину, несколько ящиков и шкафов, а также глубокую раковину. Большой холодильник и морозильная камера обеспечивают много места для свежих продуктов. Вы можете готовить сколько душе угодно с помощью варочной установки Falcon с индукционной плитой и двойной духовкой. Кухонный остров обеспечивает много места для приготовления разнообразных блюд. Вы можете легко хранить и подавать вино при идеальной температуре благодаря винному холодильнику, встроенному в кухонный остров. Первый этаж с 3 спальнями и просторной ванной комнатой На втором этаже расположены 3 спальни, просторная ванная комната, прачечная и полностью выложенный плиткой туалет с настенным шкафом и раковиной. Также имеется техническое помещение для системы вентиляции с рекуперацией тепла (ВСР). Высокие потолки на этом этаже создают ощущение пространства и свободы. Большая главная спальня представляет собой светлую комнату с повторяющимся широким видом на поля позади. Это идеальный номер, чтобы начать свой день спокойно и расслабленно. Две другие спальни можно легко использовать как домашний офис или гардеробную. Роскошная ванная комната представляет собой наполненный светом оазис. Просторная планировка делает его идеальным для создания домашнего спа-салона. Душевая кабина отделана глянцевой мраморной плиткой и отделана латунными смесителями. Большой тропический душ добавляет дополнительного расслабления. Большой туалетный столик с двойными раковинами и отдельно стоящая ванна усиливают ощущение роскоши и хорошего самочувствия. Просторный чердак с бесконечными возможностями С некоторыми корректировками просторный чердак можно легко использовать как домашний офис или дополнительную спальню. Если требуется дополнительное место для хранения, этот этаж также предлагает достаточно. Наши агенты с удовольствием обсудят возможности во время просмотра. Большой сад с открытой комнатой В сад можно попасть как из гостиной, так и из кухни. Еще не завершенная крытая терраса - идеальное место для создания открытой комнаты, продолжения гостиной. Уютный камин здесь согревает прохладными летними вечерами. С бесконечными видами, это идеальное место для отдыха и расслабления. Сад может быть полностью настроен, с достаточным пространством для нескольких террас, большим количеством зелени и другими функциями, такими как игровое оборудование или даже бассейн. Многофункциональная комната включает в себя дополнительную многофункциональную комнату, которая может быть адаптирована по желанию — например, домашний офис, место для занятий или даже частная гостиница типа «постель и завтрак». Благодаря собственному туалету и мини-кухне возможности этого помещения практически безграничны. В этом помещении также находится техническое помещение с тепловым насосом и распределителем теплого пола на первом этаже, а также инвертором для 32 солнечных панелей. Отдельный гараж Просторный отдельный гараж доступен с подъездной дорожки. С двойными дверями спереди и сзади, в гараж также можно попасть из сада. Он включает в себя отдельную входную дверь, воду, электричество и достаточно места для хранения вещей. Общая информация Полная изоляция в крыше, стенах и полу;
В доме установлены пластиковые оконные рамы с двойным остеклением;
Первый этаж имеет отделку пола ПВХ, с мраморной отделкой пола в холле;
На первом и втором этажах бетонные полы с ковровым покрытием;
Теплые полы как на первом, так и на втором этажах;
Гладкие оштукатуренные ст...