4.934.029 EUR
3.890.293 EUR
3.747.965 EUR
4.696.817 EUR
3.463.310 EUR

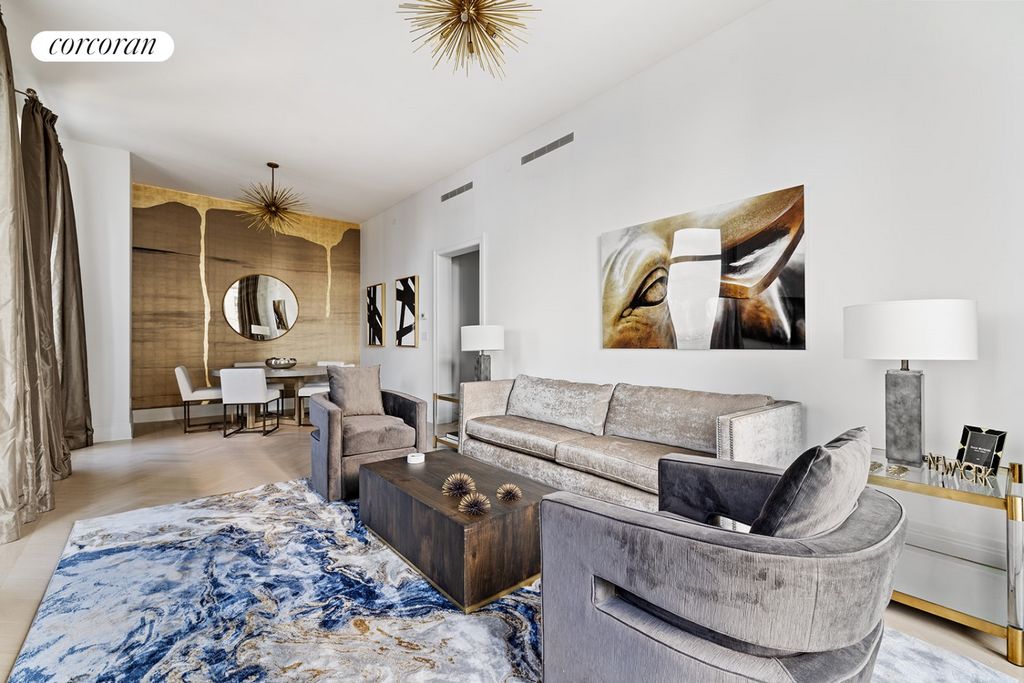
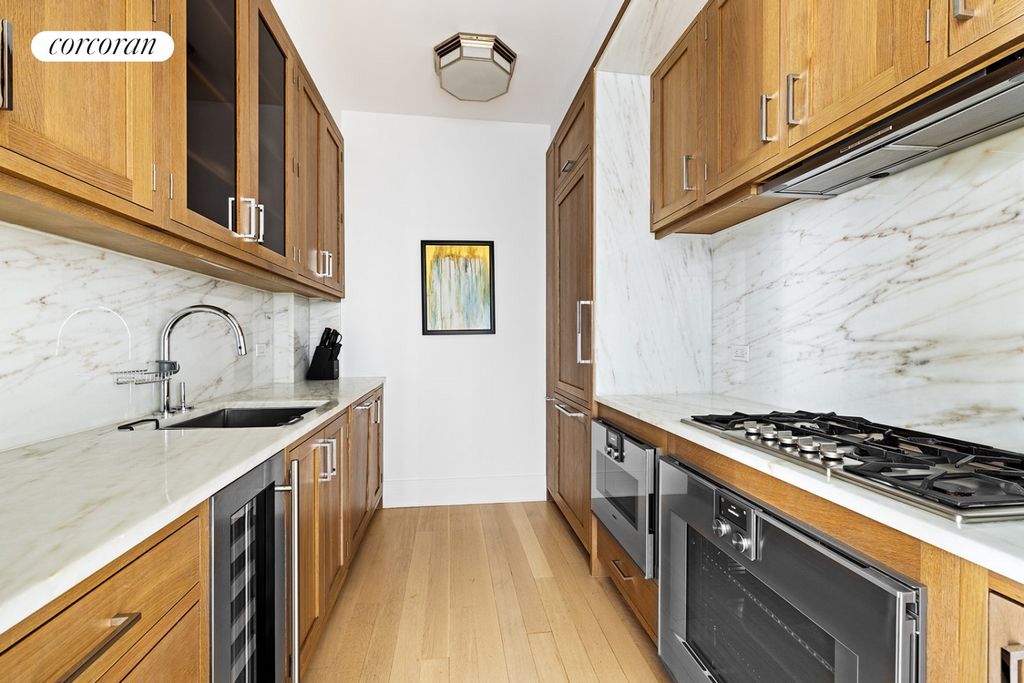

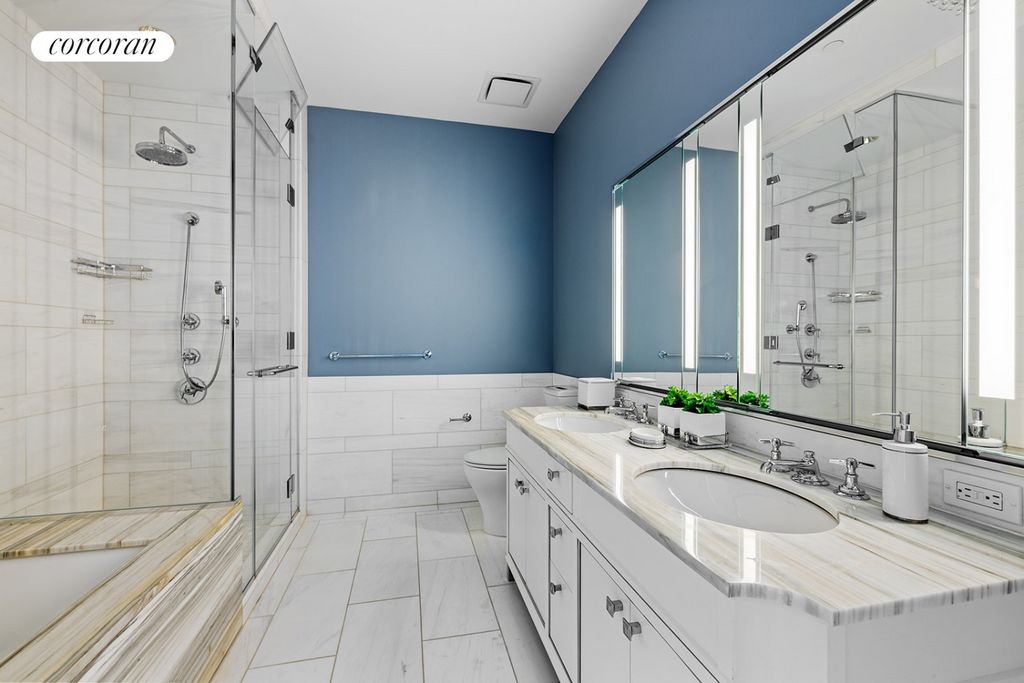

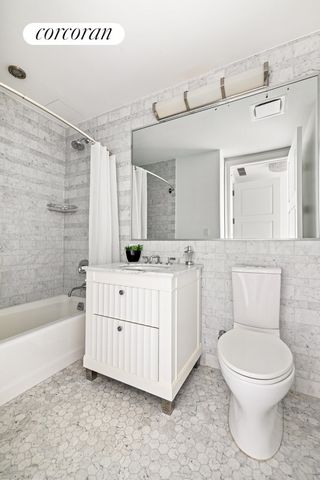
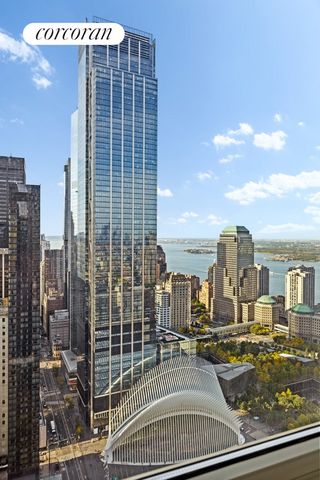
Welcome to 5-star living at 30 Park Place, Four Seasons Private Residences New York, Downtown. Developed by visionary Silverstein Properties, Inc., masterfully designed by Robert A.M. Stern Architects, and serviced by legendary Four Seasons Hotels and Resorts. With residences beginning on the 39th floor, the sweeping views are unparalleled. Residents may enjoy access to Four Seasons Hotel amenities including a spa and salon facilities, 75' swimming pool, attended parking garage, restaurant, bar and lounge, ballroom facilities, and meeting rooms, as well as a comprehensive suite of a la carte services. The 38th floor is devoted to private residential amenities including a fitness center and yoga studio, private dining room, conservatory and lounge with access to loggias, Roto-designed playroom, and screening room. Interior finishes include solid oak wood flooring with herringbone pattern in the formal rooms, Bilotta rift-cut oak kitchen cabinetry, Gaggenau appliances, and marble bathrooms with Robert A.M. Stern custom-designed vanities. Ver más Ver menos Welcome to Apt. 54C at the Four Seasons Private residences NY Downtown! CORNER UNIT on the 54th floor, brilliant light and dual exposure views from Living/Dining Room and corner Primary Bedroom Suite. 3 walk-in closets designed by Vanessa DeLeon provided generous storage.
Welcome to 5-star living at 30 Park Place, Four Seasons Private Residences New York, Downtown. Developed by visionary Silverstein Properties, Inc., masterfully designed by Robert A.M. Stern Architects, and serviced by legendary Four Seasons Hotels and Resorts. With residences beginning on the 39th floor, the sweeping views are unparalleled. Residents may enjoy access to Four Seasons Hotel amenities including a spa and salon facilities, 75' swimming pool, attended parking garage, restaurant, bar and lounge, ballroom facilities, and meeting rooms, as well as a comprehensive suite of a la carte services. The 38th floor is devoted to private residential amenities including a fitness center and yoga studio, private dining room, conservatory and lounge with access to loggias, Roto-designed playroom, and screening room. Interior finishes include solid oak wood flooring with herringbone pattern in the formal rooms, Bilotta rift-cut oak kitchen cabinetry, Gaggenau appliances, and marble bathrooms with Robert A.M. Stern custom-designed vanities. Bienvenue à l’Apt. 54C at the Four Seasons Private residences NY Downtown ! UNITÉ D’ANGLE au 54ème étage, lumière brillante et vues à double exposition depuis le salon / salle à manger et la suite de la chambre principale d’angle. 3 dressings conçus par Vanessa DeLeon offraient un espace de rangement généreux.
Bienvenue dans la vie 5 étoiles au 30 Park Place, Four Seasons Private Residences New York, Downtown. Développé par le visionnaire Silverstein Properties, Inc., conçu de main de maître par Robert A.M. Stern Architects et desservi par les légendaires hôtels et centres de villégiature Four Seasons. Avec des résidences commençant au 39e étage, les vues panoramiques sont inégalées. Les résidents peuvent profiter de l’accès aux commodités de l’hôtel Four Seasons, notamment un spa et un salon, une piscine de 75 pieds, un parking surveillé, un restaurant, un bar et un salon, des salles de bal et des salles de réunion, ainsi qu’une gamme complète de services à la carte. Le 38e étage est consacré à des commodités résidentielles privées, notamment un centre de remise en forme et un studio de yoga, une salle à manger privée, une véranda et un salon avec accès aux loggias, une salle de jeux conçue par Roto et une salle de projection. Les finitions intérieures comprennent un parquet en chêne massif avec un motif à chevrons dans les pièces formelles, des armoires de cuisine en chêne coupé Bilotta rift-cut, des appareils Gaggenau et des salles de bains en marbre avec des vanités conçues sur mesure par Robert A.M. Stern. Добро пожаловать в квартиру 54C в частных резиденциях Four Seasons NY Downtown! УГЛОВАЯ КВАРТИРА на 54-м этаже, яркий свет и двойная экспозиция из гостиной/столовой и угловой главной спальни. 3 гардеробные, разработанные Ванессой ДеЛеон, обеспечили вместительное место для хранения.
Добро пожаловать в 5-звездочный отель по адресу 30 Park Place, Four Seasons Private Residences New York, Downtown. Он разработан дальновидной компанией Silverstein Properties, Inc., мастерски спроектирован Robert A.M. Stern Architects и обслуживается легендарной компанией Four Seasons Hotels and Resorts. С резиденциями, начинающимися на 39-м этаже, потрясающие виды не имеют себе равных. Жители могут пользоваться удобствами отеля Four Seasons, включая спа-салон и салон, 75-футовый бассейн, охраняемый гараж, ресторан, бар и гостиную, бальные залы и конференц-залы, а также полный набор услуг a la carte. 38-й этаж отведен под частные жилые удобства, включая фитнес-центр и студию йоги, частную столовую, зимний сад и гостиную с выходом на лоджии, игровую комнату, спроектированную Рото, и кинозал. Внутренняя отделка включает полы из массива дуба с рисунком «елочкой» в официальных помещениях, кухонную мебель из дуба Bilotta с рифлом, бытовую технику Gaggenau и мраморные ванные комнаты с умывальниками, разработанными по индивидуальному заказу Робертом А.М. Стерном.