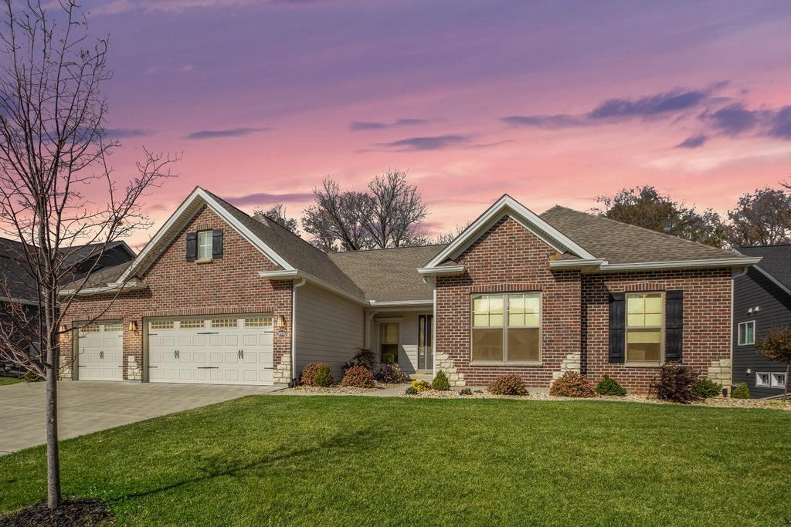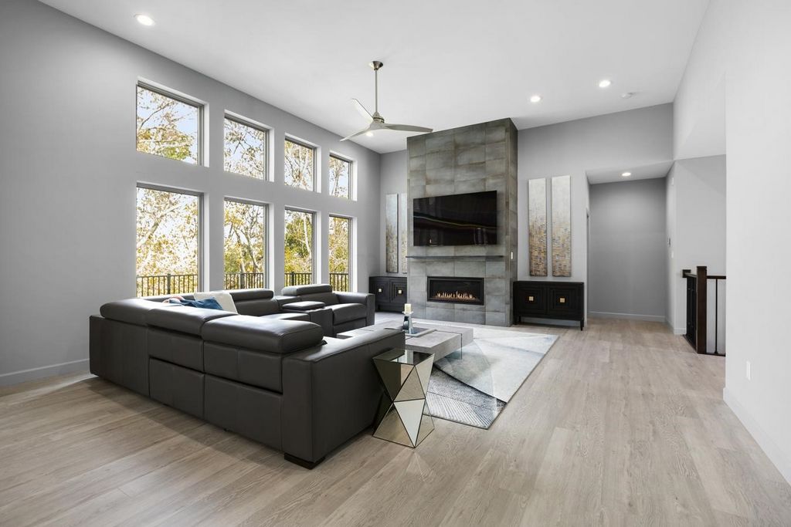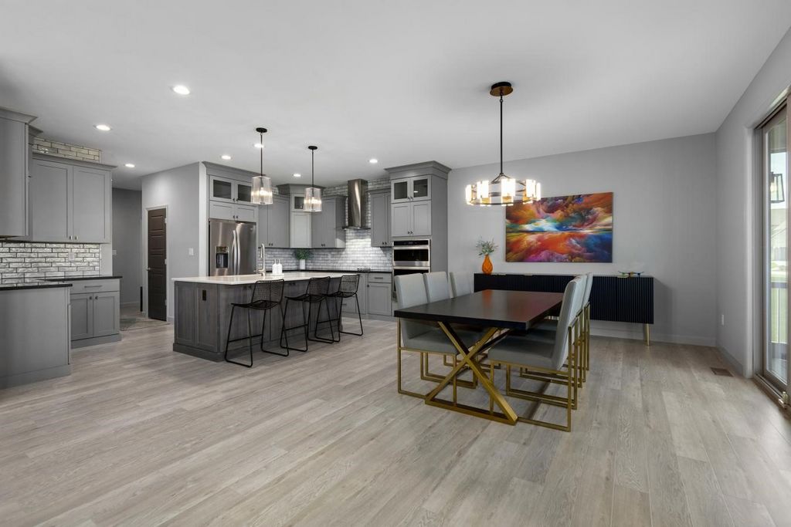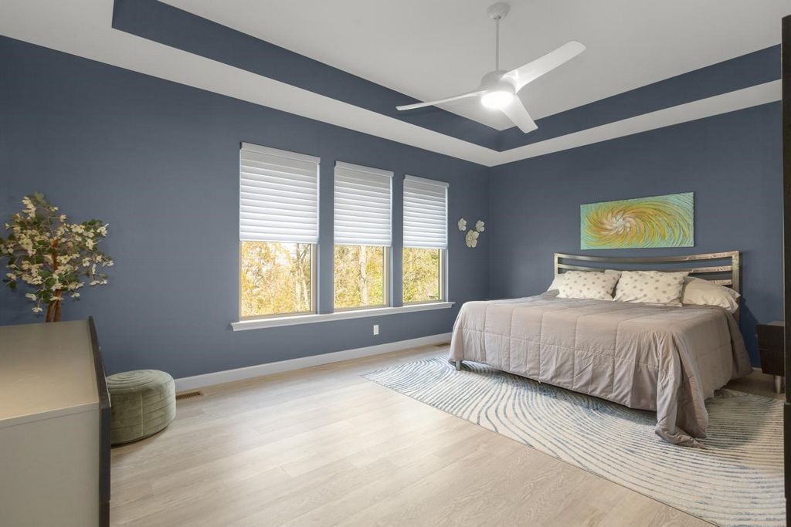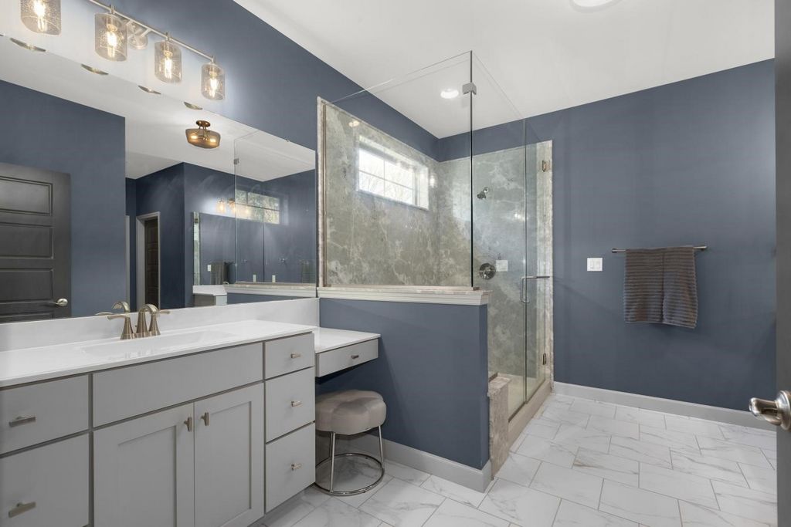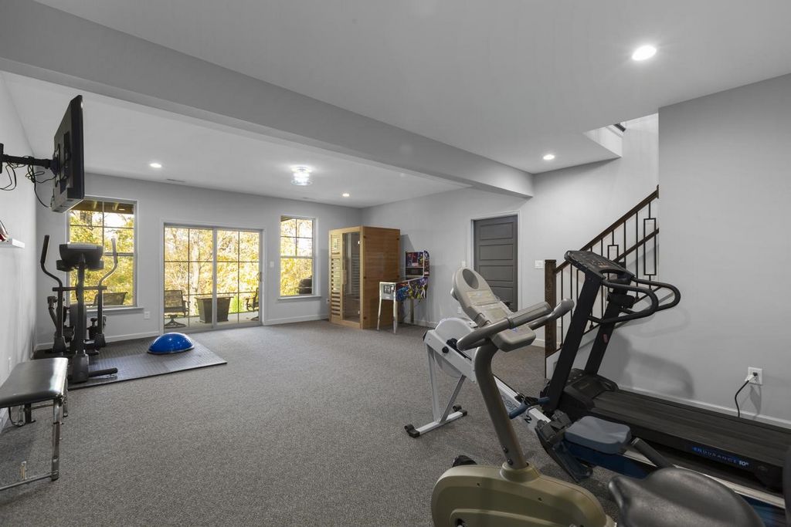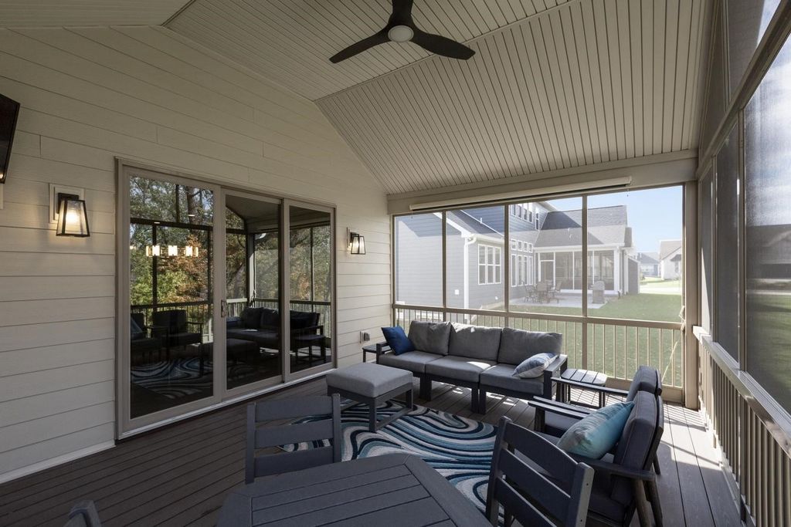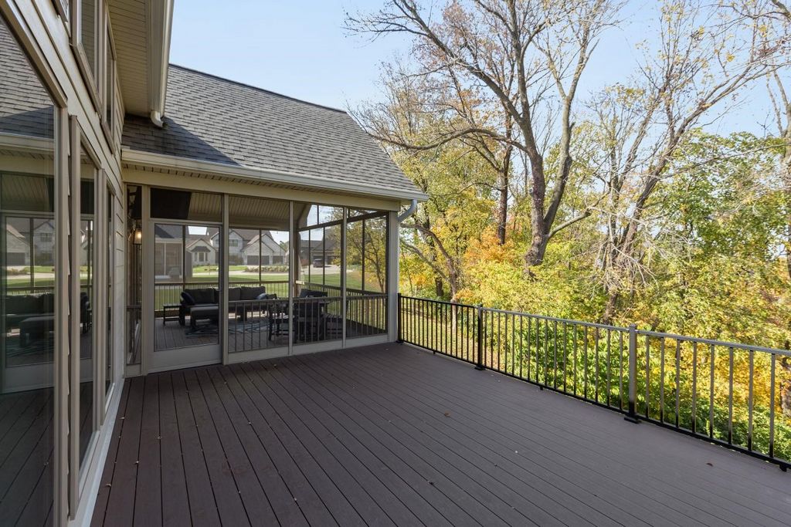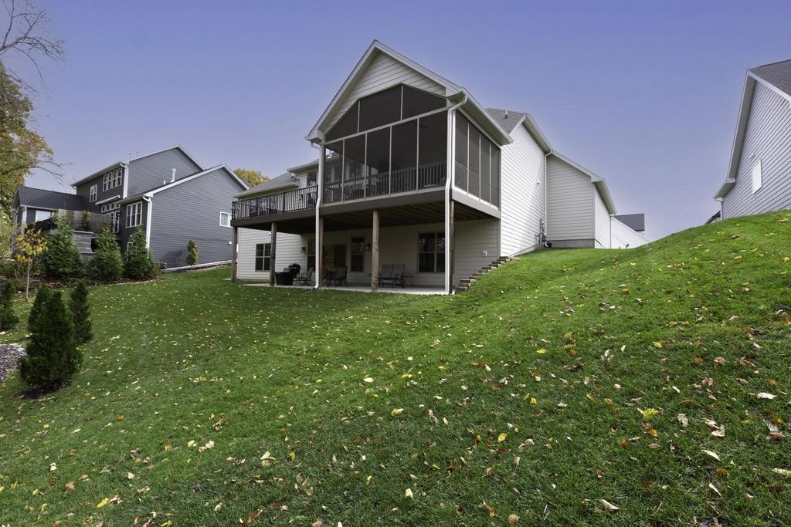CARGANDO...
Chesterfield - Casa y vivienda unifamiliar se vende
944.365 EUR
Casa y Vivienda unifamiliar (En venta)
Referencia:
EDEN-T101876063
/ 101876063
Stunning ranch situated on a .33 acre, walk-out lot in the sought-after Fienup Farms subdivision! This 2 year old, Fischer and Frichtel built home boasts 3 Bedrooms, 2.5 Bathrooms, and over 3,400 square feet of living space, including the partially finished Lower Level! Highlights include: 3-car oversized garage with space for a small 4th car or lawn equipment, open floor plan, recessed lighting, LVP floors throughout most of the Main Floor, office/den, Great Room with wall of windows offering an abundance of natural light, and gas fireplace with custom mantle. Kitchen features granite counters, 42" cabinets with crown molding, custom tile backsplash, stainless steel appliances, walk-in pantry, and oversized center island with Quartz counter, opens to the adjacent dining area, spacious Primary Bedroom Suite with tray ceiling, luxurious Primary Bath with tile floors, large walk-in shower, and dual vanities, and walk-in closet. Main Floor Laundry Room, plus 2 additional nice-sized Bedrooms and a half Bathroom on the Main Floor. Partially finished, walk-out Lower Level features a Rec Room area. Relax outside on the back patio or composite deck with spacious, screened-in area with cathedral ceiling, and enjoy the privacy of the yard that backs to trees! Subdivision amenities include: playgrounds, picnic areas, pavilions, lake access, and multiple pickleball courts! Location could not be better – close proximity to Highway 40, shops, restaurants, and schools!
Ver más
Ver menos
Stunning ranch situated on a .33 acre, walk-out lot in the sought-after Fienup Farms subdivision! This 2 year old, Fischer and Frichtel built home boasts 3 Bedrooms, 2.5 Bathrooms, and over 3,400 square feet of living space, including the partially finished Lower Level! Highlights include: 3-car oversized garage with space for a small 4th car or lawn equipment, open floor plan, recessed lighting, LVP floors throughout most of the Main Floor, office/den, Great Room with wall of windows offering an abundance of natural light, and gas fireplace with custom mantle. Kitchen features granite counters, 42" cabinets with crown molding, custom tile backsplash, stainless steel appliances, walk-in pantry, and oversized center island with Quartz counter, opens to the adjacent dining area, spacious Primary Bedroom Suite with tray ceiling, luxurious Primary Bath with tile floors, large walk-in shower, and dual vanities, and walk-in closet. Main Floor Laundry Room, plus 2 additional nice-sized Bedrooms and a half Bathroom on the Main Floor. Partially finished, walk-out Lower Level features a Rec Room area. Relax outside on the back patio or composite deck with spacious, screened-in area with cathedral ceiling, and enjoy the privacy of the yard that backs to trees! Subdivision amenities include: playgrounds, picnic areas, pavilions, lake access, and multiple pickleball courts! Location could not be better – close proximity to Highway 40, shops, restaurants, and schools!
Referencia:
EDEN-T101876063
País:
US
Ciudad:
Chesterfield
Código postal:
63005
Categoría:
Residencial
Tipo de anuncio:
En venta
Tipo de inmeuble:
Casa y Vivienda unifamiliar
Superficie:
319 m²
Habitaciones:
3
Dormitorios:
3
Cuartos de baño:
2
Aseos:
1
