844.296 EUR
3 dorm
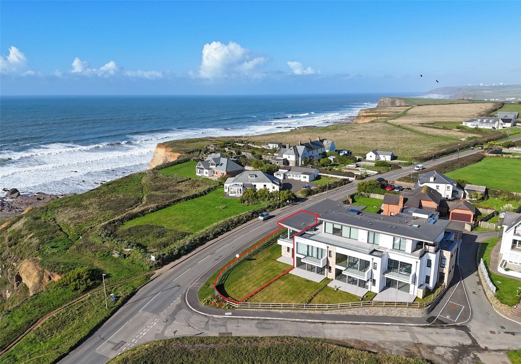
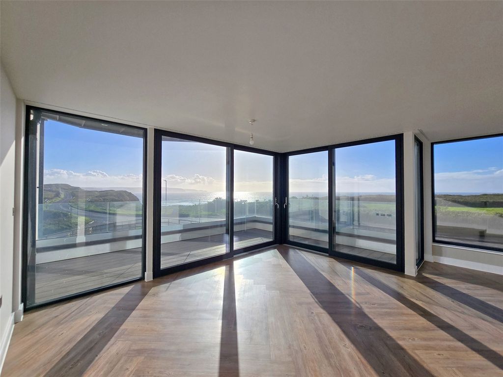
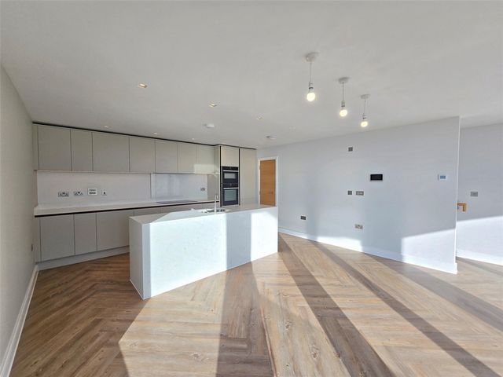
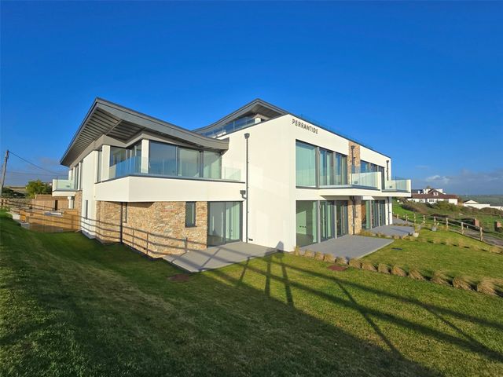
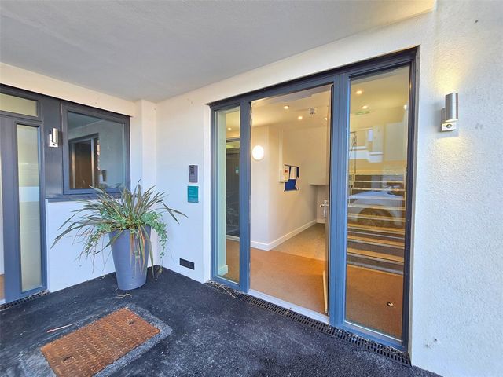
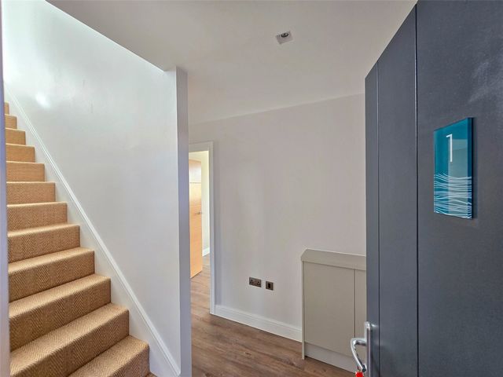

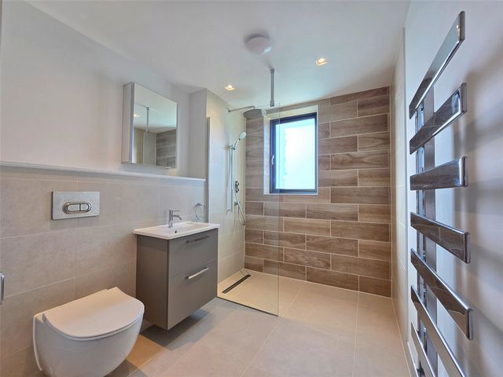
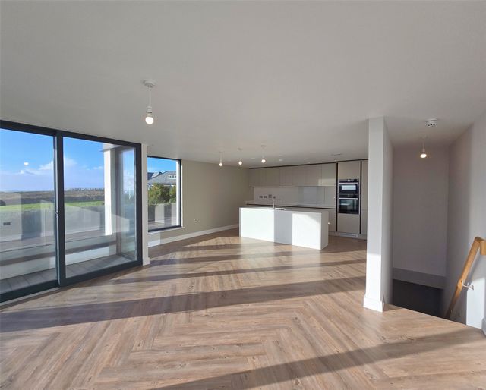
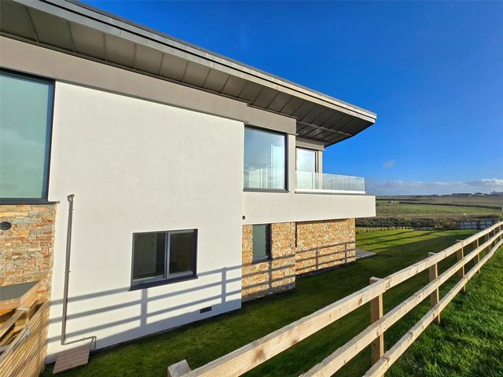
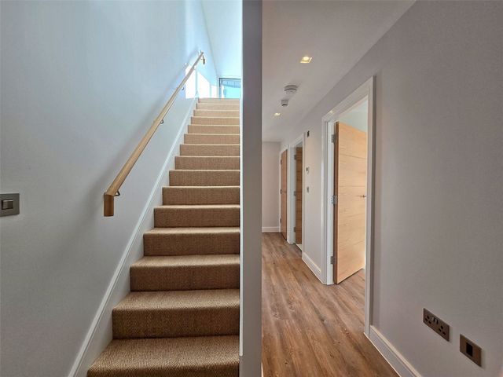

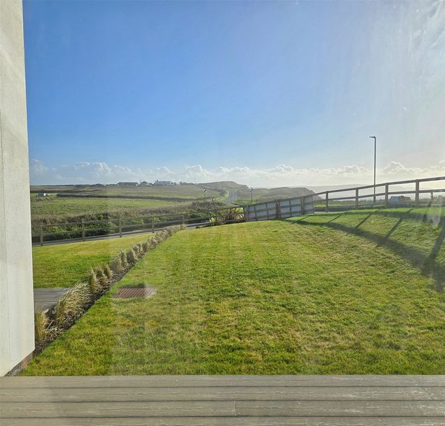
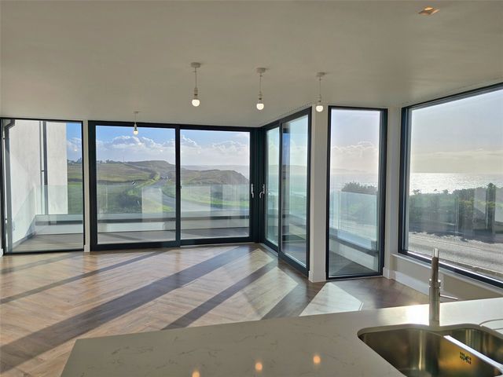
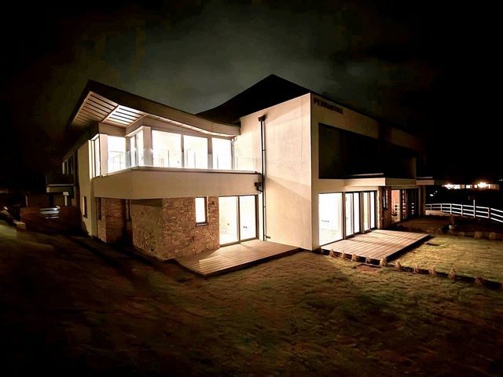
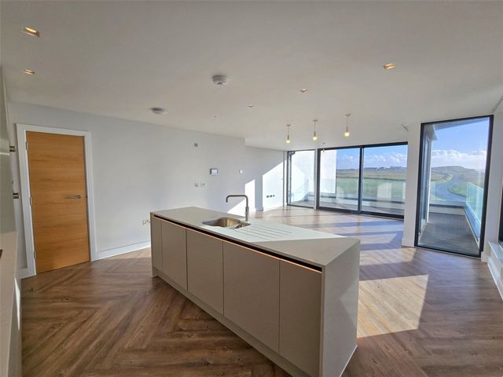
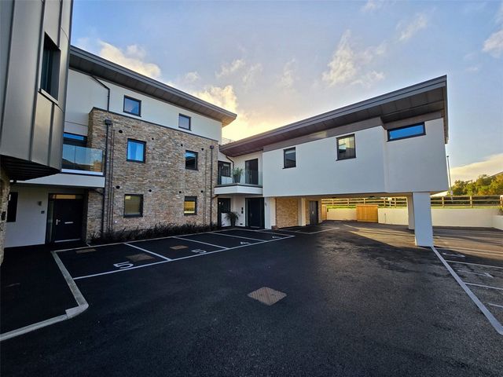
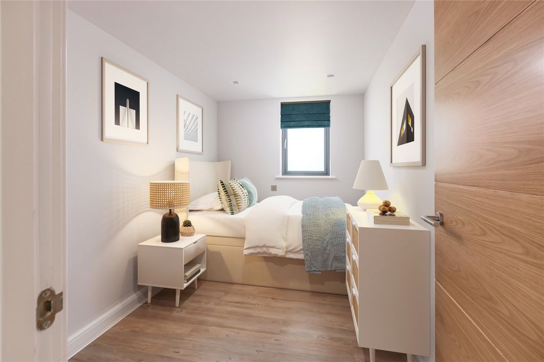
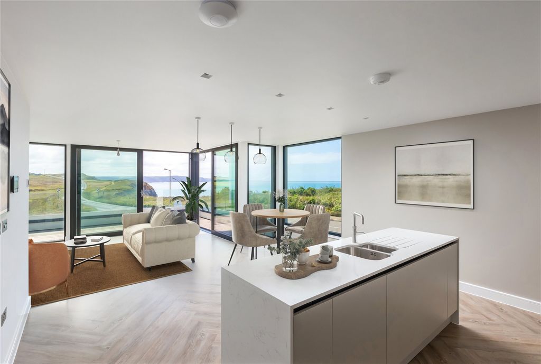
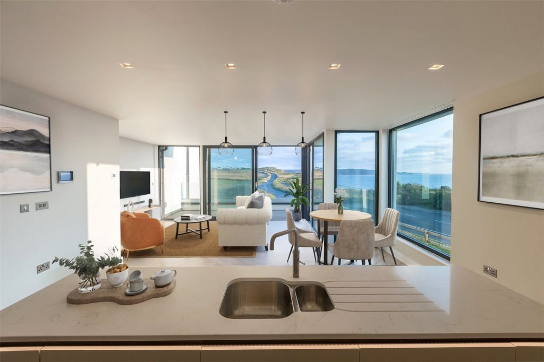
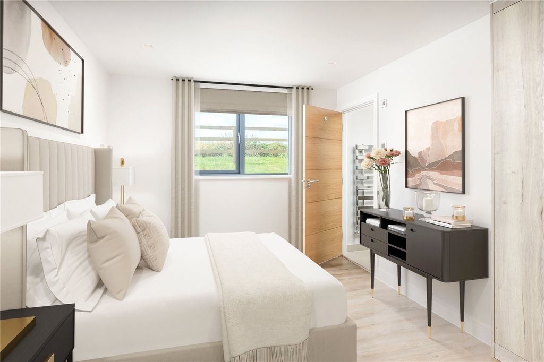

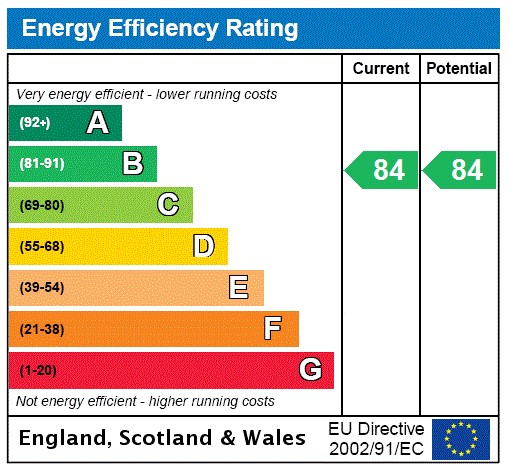
- Terrace
- Satellite TV
- Intercom
- Balcony Ver más Ver menos Introducing Apartment 1, Perrantide, a flagship duplex apartment offering a rare opportunity to acquire luxury coastal living with breathtaking views over the Atlantic Ocean and the Cornish coastline. As the only duplex within the exclusive Perrantide development, this high-specification property boasts 100m² of refined accommodation, ideal for both full-time living and holiday investment.The ground floor has 3 well-appointed bedrooms, one with en-suite shower room and a separate family bathroom, all benefitting from underfloor heating and contemporary finishes. The principal bedroom opens onto a composite decked patio which opens up to a lawn garden exclusive to this apartment, offering direct sea views.Ascending to the first floor, you are welcomed into an expansive open-plan kitchen, dining, and living space, bathed in natural light thanks to large corner glazed elevations. This impressive living area opens out onto a sun balcony with panoramic views stretching along the rugged coastline, making it the perfect space for entertaining or simply unwinding while taking in the stunning surroundings. The kitchen itself is thoughtfully designed with premium finishes, including natural stone worktops, Neff integrated appliances, and a Quooker tap.Additional features include two private parking spaces and a storage shed, all just a stone's throw from the charming seaside town of Bude. With no occupancy restrictions, One Perrantide offers flexibility for use as a permanent residence, second home, or high-yield holiday let.Designed with a focus on sustainability, energy efficiency, and modern living, this property seamlessly blends cutting-edge technology with the tranquillity of coastal life, all within an exclusive development built to the highest standards by renowned developers Marine Drive Ltd.GROUND FLOORCommunal Entrance Lobby Intercom system, light and spacious stairwell serves the individual apartments. Private door to:-Entrance Hall Staircase ascending to the first floor with useful under stairs storage cupboard. Openreach fibre connection. Doors to:-Bedroom 1 12'3" x 9'8" (3.73m x 2.95m). A bright and spacious principal double bedroom with double glazed window to the side elevation. Feature wall lights, satin chrome switches and sockets. Built in double wardrobe. and LVT flooring with underfloor heating. Door to:-Ensuite 6'11" x 4'2" (2.1m x 1.27m). Attractive part tiled walls with feature tiled wall, tiled flooring with underfloor heating. Fixed glass shower screen, mains fed shower with large soak head and separate hand attachment, wall hung vanity unit, wall hung toilet bowl with concealed cistern and a chrome wall mounted heated towel rail.Bedroom 2 13' x 7'8" (3.96m x 2.34m). Sliding doors and window to the front elevation leading out onto the composite decked patio, lawn gardens and offering superb coastal views. Inset lighting, feature wall lights, satin chrome switches and sockets, built in wardrobes and LVT flooring with underfloor heating.Bedroom 3 11'3" x 7'5" (3.43m x 2.26m). Opaque double glazed window to the side elevation. Inset lighting, satin chrome switches and sockets and LVT flooring with underfloor heating.Bathroom 11'4" x 6'2" (3.45m x 1.88m). Opaque double glazed window to the side elevation. Inset lighting, attractive part tiled walls with feature tiled wall and tiled flooring with underfloor heating. Fixed glass shower screen, mains fed shower with large soak head and separate hand attachment, wall hung vanity unit, wall hung toilet bowl with concealed cistern and a chrome wall mounted heated towel rail.FIRST FLOOROpen plan Kitchen/Living/Dining Room 27'11" x 15'5" (8.5m x 4.7m). A bright and spacious multi zone room with inset lighting and feature pendant lighting. Large double glazed sliding doors leading out onto the balcony and large feature double glazed window offering stunning sea and coastal views. LVT flooring with underfloor heating and satin chrome switches and sockets. Door to cupboard housing the Baxi gas fired boiler and underfloor heating manifolds.The kitchen is finished with a range of matching wall and base units with stone worksurface with matching upstand. Undermounted sink with Quooker tap, Integrated Neff appliances comprise induction hob with extractor, electric cooker with slide and hide door, fridge freezer, dishwasher and washing machine.Balcony 18'6" x 6'1" (5.64m x 1.85m). Composite decking, glass balustrade and panoramic views out over the Atlantic Ocean and down the rugged Cornish coastline.Services Mains gas, electric, drainage and metered water.Council Tax Band TBC - Cornwall District CouncilTenure - Leasehold with share of freehold Contact agent for full details. Property management firm Peninsula Property Management LTD will fully manage Perrantide giving you peace of mind and security 24/7.What3words: ///relating.eclipses.daredevilFeatures:
- Terrace
- Satellite TV
- Intercom
- Balcony