1.296.529 EUR
5 dorm

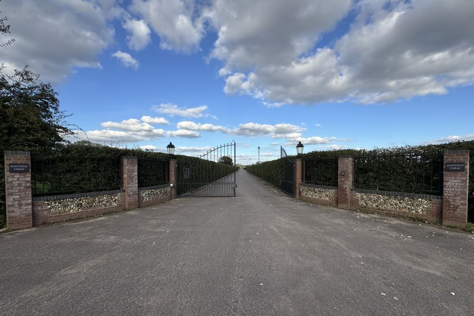
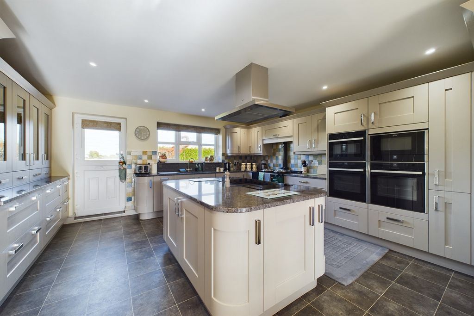
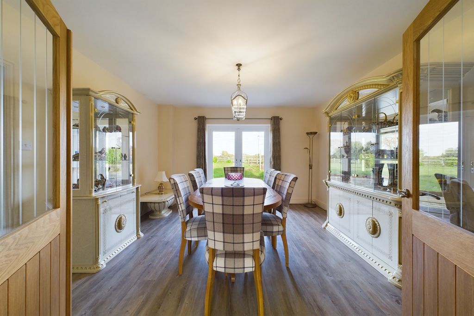
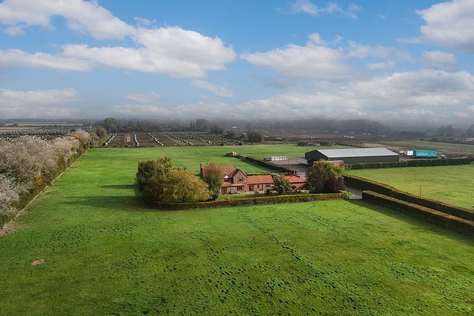

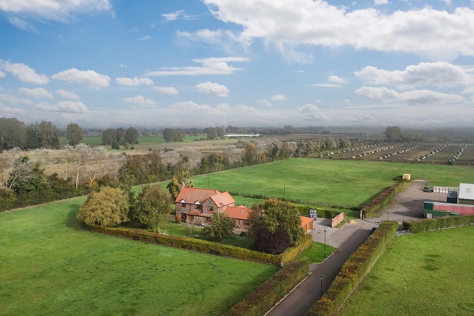
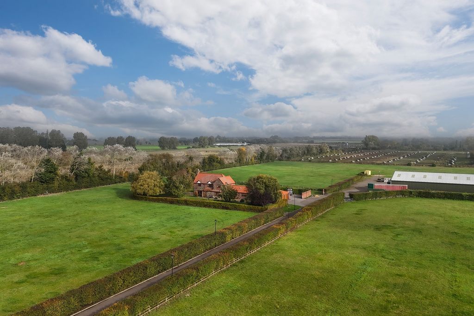
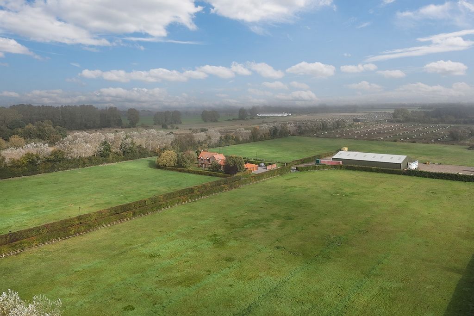

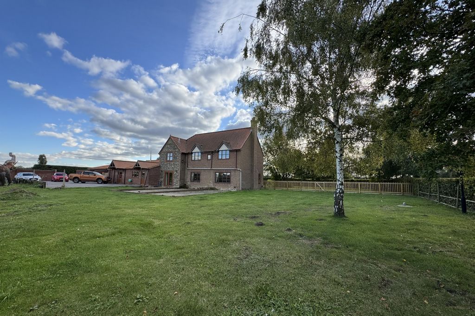
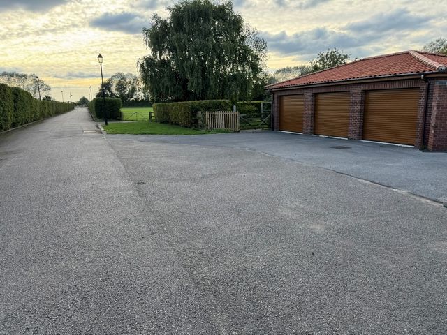

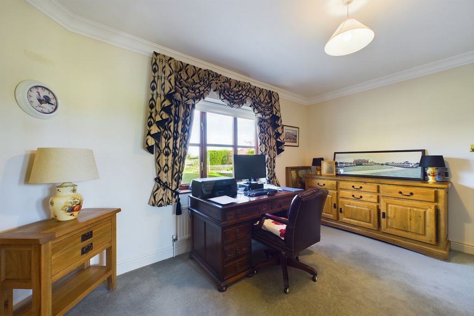
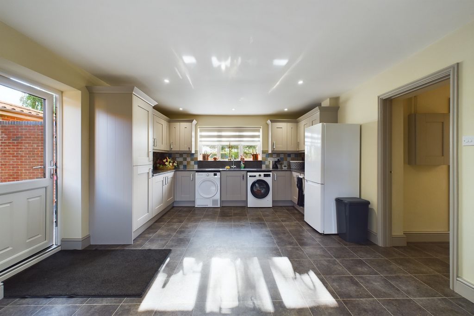





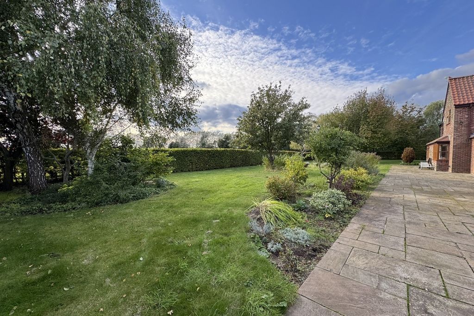
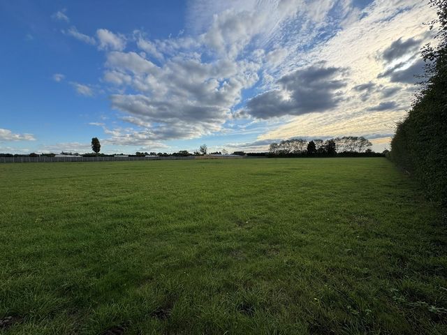
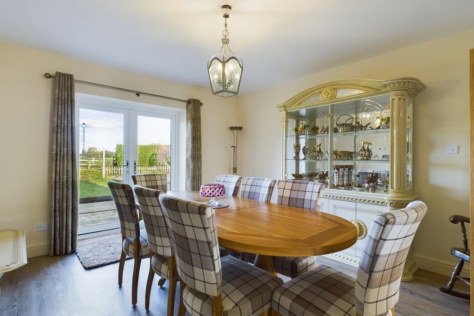
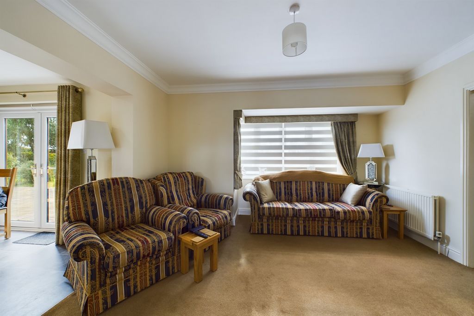




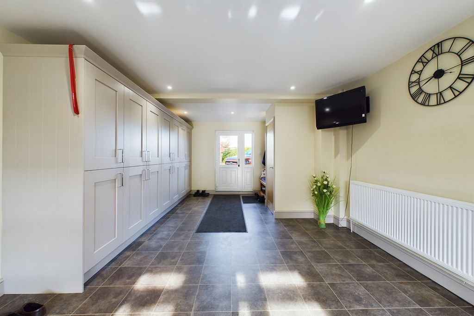

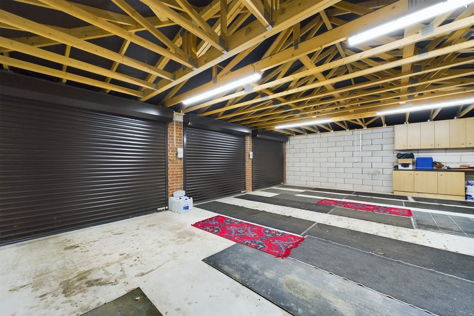

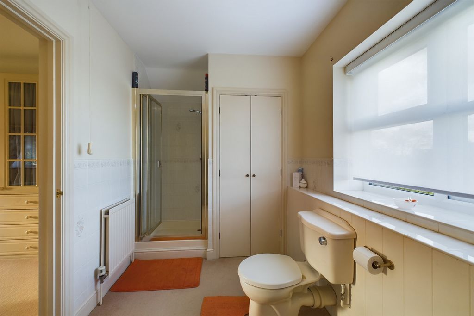






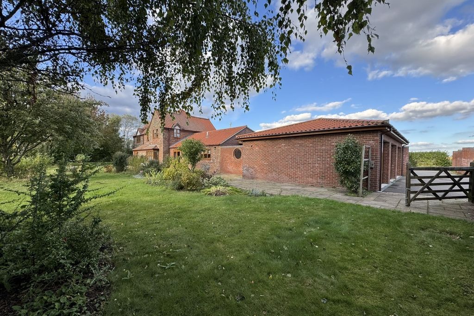
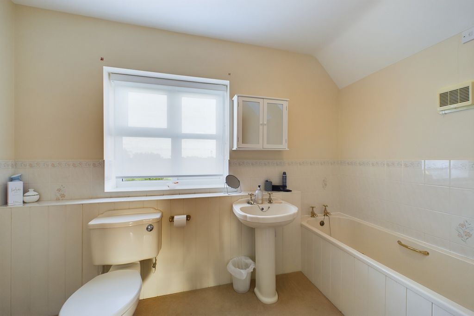

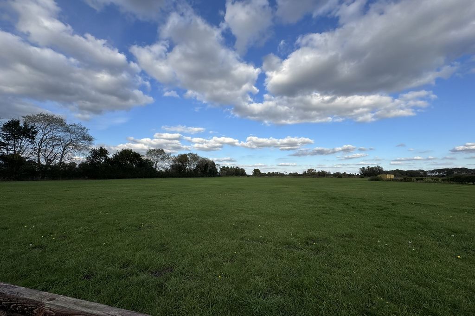

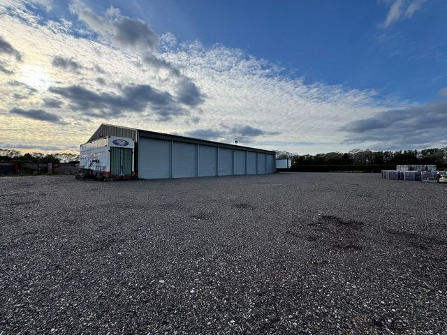
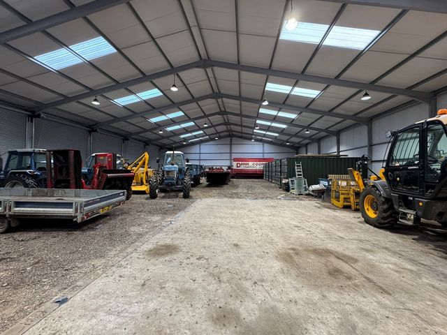

STEP OUTSIDE The exterior of this property is truly remarkable, set on an expansive plot of approximately 20 acres that offers endless possibilities. Enter through two large electric gates, which lead to a long-tarmacked driveway, providing a grand approach to the home. Ample parking is available, complemented by a triple garage and a cart lodge for added convenience. The grounds primarily consist of well-maintained grass paddocks and meadows, making it an ideal canvas for equestrian enthusiasts. Additionally, the property features a substantial agricultural barn with eight wide roller shutter doors, perfect for housing heavy machinery or enhancing equestrian activities. This impressive outdoor space elevates the property, making it a dream for anyone looking to embrace a rural lifestyle with equestrian potential. LOCATION Mayfield Farm offers a tranquil countryside setting while remaining conveniently close to a variety of amenities. The nearby towns of Newmarket, Bury St Edmunds, and Mildenhall provide excellent transport links, as well as a selection of restaurants, public houses, and shops, ensuring all your needs are easily met while enjoying the peaceful surroundings. SERVICES • Council Tax Band – D
• EPC – D
• Mains Water
• Septic Tank
• Oil Fired Heating
• Mains Electricity
• Broadband – Satellite
• Freehold
Features:
- Garage Ver más Ver menos STEP INSIDE Upon entering the property, you are welcomed into an exceptionally spacious utility room featuring ample storage cupboards and a convenient sink, providing access to the carport and garage. From here, the inner hallway leads to a well-appointed downstairs shower room, complete with a WC, hand wash basin, and walk-in shower cubicle. The heart of the home is the stylish kitchen/breakfast room, which boasts a range of modern floor and wall cupboards, a central island with granite work surfaces, and an induction hob. This space is further enhanced by two integrated electric ovens, an integrated microwave and grill, and an AGA. There is also space for a dining room table at the other end of the kitchen, complemented by French doors that open onto the front patio, creating a lovely indoor-outdoor flow. The kitchen then seamlessly flows into a cozy snug area filled with natural light. Adjacent to the snug is a spacious formal dining area, featuring French doors that open to the rear of the property, perfect for entertaining. The property also includes a dedicated office space ideal for working from home. The generous living room, with double-aspect windows, offers an abundance of natural light and is highlighted by a fireplace with an electric fire. The entrance hall serves as the main access point to the property, connecting all rooms and a downstairs cloakroom. Notably, the current owners have laid the foundations for a potential extension and installed new solid oak doors and UPVC windows throughout.As you ascend to the first floor, you are greeted by a spacious landing area that leads to four generously sized double bedrooms. The principal bedroom is particularly impressive, featuring delightful views over the property's grounds, built-in wardrobes, and an en-suite bathroom equipped with a walk-in shower cubicle, WC, hand wash basin, and inset bath. Bedroom two also offers ample space and overlooks the front paddock, while bedrooms three and four both provide views of the fields behind. Completing this floor is a well-appointed family bathroom, featuring a WC, wash hand basin, and inset bath, ensuring convenience for all.
STEP OUTSIDE The exterior of this property is truly remarkable, set on an expansive plot of approximately 20 acres that offers endless possibilities. Enter through two large electric gates, which lead to a long-tarmacked driveway, providing a grand approach to the home. Ample parking is available, complemented by a triple garage and a cart lodge for added convenience. The grounds primarily consist of well-maintained grass paddocks and meadows, making it an ideal canvas for equestrian enthusiasts. Additionally, the property features a substantial agricultural barn with eight wide roller shutter doors, perfect for housing heavy machinery or enhancing equestrian activities. This impressive outdoor space elevates the property, making it a dream for anyone looking to embrace a rural lifestyle with equestrian potential. LOCATION Mayfield Farm offers a tranquil countryside setting while remaining conveniently close to a variety of amenities. The nearby towns of Newmarket, Bury St Edmunds, and Mildenhall provide excellent transport links, as well as a selection of restaurants, public houses, and shops, ensuring all your needs are easily met while enjoying the peaceful surroundings. SERVICES • Council Tax Band – D
• EPC – D
• Mains Water
• Septic Tank
• Oil Fired Heating
• Mains Electricity
• Broadband – Satellite
• Freehold
Features:
- Garage