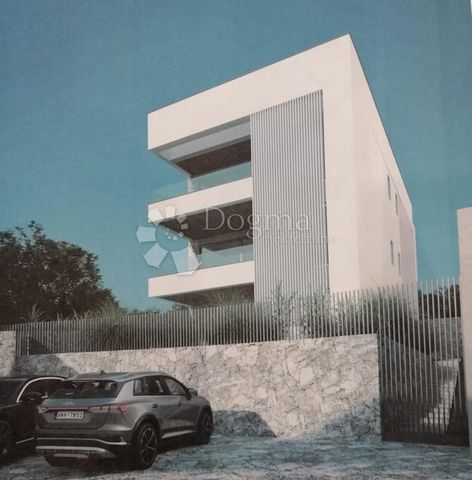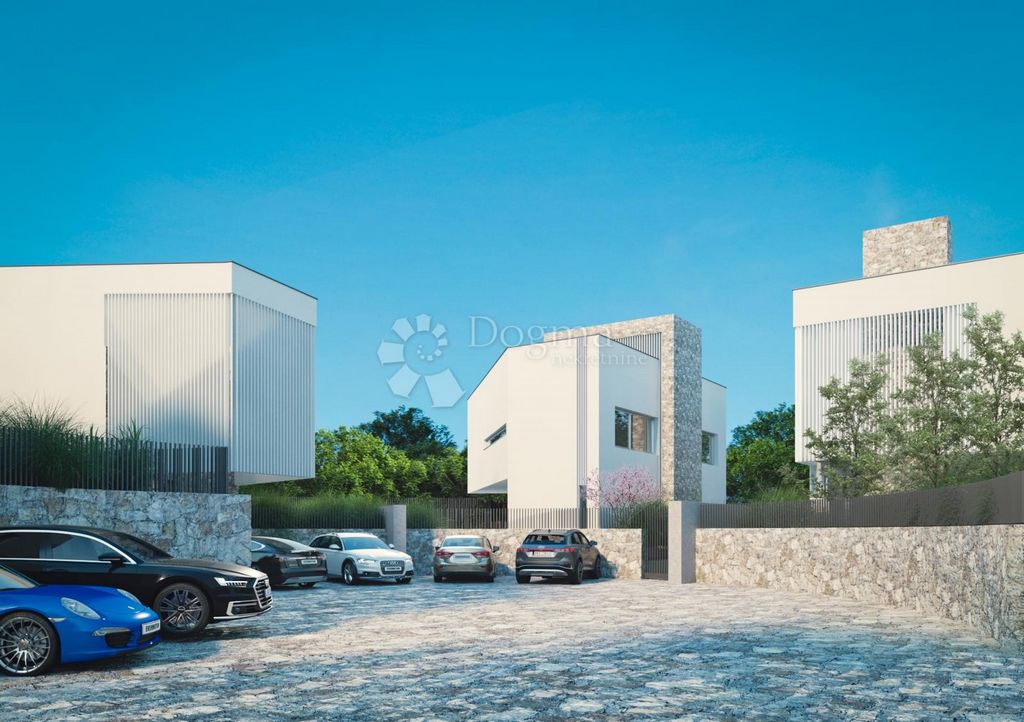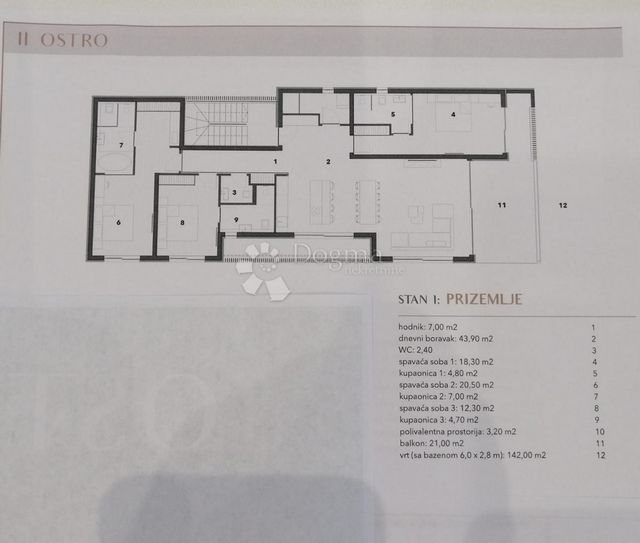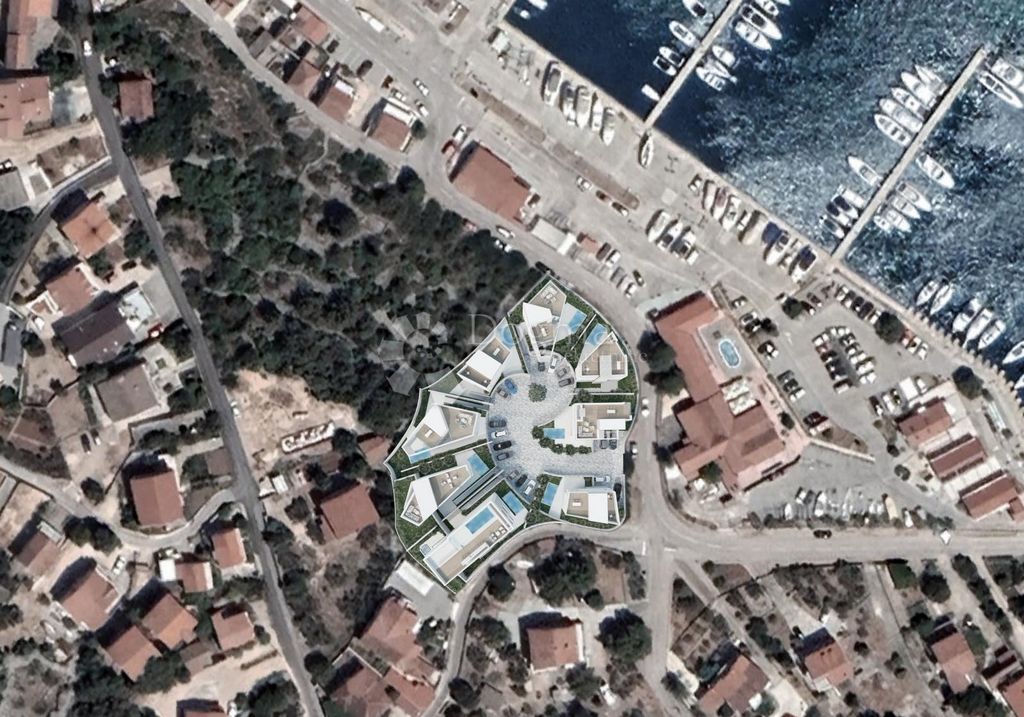770.600 EUR
4 hab
124 m²










It is located in the southern part of the village of Jezera on the island of Murter, located 45 meters from the sea (marina) and 300 meters from the beach. The settlement is introverted, that is, oriented towards its own interior, in order to ensure peace and intimacy, but the inspiring view of the sea and islands is an integral element of every residential unit.
The houses are accessed via their own street-square, which in form and materials resembles traditional urbanism of streets and squares while respecting the natural configuration of the terrain, and around the central square the houses are arranged in 8 directions, inspired by the wind rose, after which the houses are named. The inner street, as well as the outer public streets, are uneven in relation to the plots in the settlement, so each plot is always higher than the road it borders. The curve of the street is followed by retaining walls that overcome the terrain and functionally separate the common from the private.
Each house has a parking space, its own swimming pool and a landscaped garden, and the placement of the houses on the plots ensures shelter from the view of the neighbors, an outdoor space in the shade, as well as a sunbathing area. 0Each house has a furnished roof terrace with the most impressive views of the surroundings.
The houses are designed according to higher standards of construction and living. Each house is equipped with a heat pump that heats and cools the house, and every room is heated and cooled, except for the storage room. All bathrooms and the kitchen are equipped with electric underfloor heating. Glass walls and windows are made of high-quality aluminum profiles with low heat and sound conduction factors. All openings and glazing are equipped with controllable sun protection.
Heating and cooling, protection from the sun and video surveillance can be controlled via a smartphone device from a remote location.
Each residential unit will be fully equipped with furniture, which will be visible in the interior design that will be created later. Bathroom equipment, installation equipment, floor and wall coverings are products of renowned global manufacturers. The outdoor area is decorated with paving, local plants or pebbles, and the outdoor pool is heated.
OSTRO
Ostro contains 2 residential units. Each residential unit is designed with the goal of giving the user the impression of staying in a house, not an apartment. The prerequisite for this was to create as many outdoor covered and uncovered areas as possible, own swimming pools and preserve intimacy in relation to roommates. Thus, each of the 2 residential units inside the Ostro house is designed so that: Apartment 1 has a garden of 142 m2 on the same level as the first floor.
Apartment 2 has a garden with an area of 103 m2, also on the same level as the first floor, and it is possible to create a road connection through your own garden, since the garden partly borders the city street. Apartment 2 has a 121 m2 roof terrace, which is connected to it via its own staircase, which is accessed from the family room on the apartment level.
In addition to the gardens and the roof terrace, each apartment has its own covered terrace at the level of the family room of 21 m2, with a view of the sea and the island. Ostro is located in the southern part of the settlement. The plot is approached from the north, and on the west side it borders the city street. The building has 2 above-ground floors, connected by a staircase. It is oriented towards the interior of the settlement, i.e. the central street, in order to ensure peace and privacy, and from the garden it is possible to see the city street, or the internal square of the settlement, from which the house is also raised. Protection from the sun is provided by the shape of the house, i.e. the cantilever projection, fixed slats which, in addition to the traditional stone, are a recognizable motif of the settlement, and electrically movable blinds.
ID CODE: DA100062637
Draženka Blazinarić
Asistent u posredovanju
Mob: 091/796-2322
Tel: 022/646-360, 022/646-361
E-mail: ...
... />
Damir Varošanec
Agent s licencom
Mob: 099/733-5307
Tel: 022/646-360, 022/646-361
E-mail: ...
... />Features:
- Balcony
- Parking
- Garden
- Garage Ver más Ver menos ID CODE: DA100062637
Draženka Blazinarić
Asistent u posredovanju
Mob: 091/796-2322
Tel: 022/646-360, 022/646-361
E-mail: ...
... />
Damir Varošanec
Agent s licencom
Mob: 099/733-5307
Tel: 022/646-360, 022/646-361
E-mail: ...
... />Features:
- Balcony
- Parking
- Garden
- Garage WIND ROSE novo je stambeno naselje zatvorenog tipa koje se sastoji od 7 obiteljskih kuća i 1 stambene zgrade sa 2 stana. Nalazi se u južnom dijelu naselja Jezera na otoku Murteru, smješteno 45 metara od mora (marine) i 300 metara od uređene plaže. Naselje je introvertiarno, odnosno orijentirano na vlastitu unutrašnjost, kako bi osiguralo mir i intimnost, no inspirativni pogled na more i otoke sastavni je element svakoj stambenoj jedinici. Kućama se pristupa preko vlastite ulice-trga, koja formom i materijalima podsjeća na tradicijski urbanizam ulica i trgova uz poštivanje prirodne konfiguracije terena, a oko središnjeg trga kuće se smještaju u 8 smjerova, inspirirano ružom vjetrova, prema kojoj kuće nose imena. Unutarnja ulica, kako i vanjske javne ulice, denivelirane su u odnosu na parcele u naselju, tako je svaka parcela uvijek viša od prometnice s kojom graniči. Krivulju ulice prate potporni zidovi koji savladavaju teren i funkcionalno odvajaju zajedničko od privatnog. Svaka kuća posjeduje parkirališni prostor, vlastiti bazen i uređeni vrt, a smještaj kuća na parcelama osigurava zaklonjenost od pogleda susjeda, vanjski prostor u hladovini, kao i sunčalište. Svaka kuća sadrži uređenu krovnu terasu sa koje se pružaju najimpresivniji pogledi na okruženje.
Kuće su projektirane prema višim standardima gradnje i življenja. Svaka kuća opremljenja je dizalicom topline pomoću koje se kuća grije i hladi, te je svaka prostorija grijana i hlađena, osim spremišta. Sve kupaonice i kuhinja opremljene su električnim podnim grijanjem. Staklene stijene i prozori izrađeni su od kvalitetnih aluminijskih profila sa niskim faktorima provodljivosti topline i zvuka. Svi otvori i ostakljenja opremljeni su upravljivom za štitom od sunca. Grijanjem i hlađenjem, za štitom od sunca te video nadzorom mogu će je upravljati putem smartphone uređaja sa udaljene lokacije. Svaka stambena jedinica biti će potpuno je opremljena namještajem, koji će bit vidljiv u naknadno izrađenom projektu interijera. Kupaonska oprema, instalacijska oprema, podne i zidne obloge proizvodi su renomiranih svjetskih proizvođača. Vanjski teren uređen je oploćenjem, lokalnim biljem ili kamenom oblutkom, a vanjski bazen je grijan.
OSTRO
Kuća Ostro sadrži 2 stambene jedinice. Svaka stambena jedinica projektirana je sa ciljem da korisnik stekne dojam boravka u kući, a ne u stanu. Preduvjet za to bilo je ostvariti što više vanjskih natkrivenih i nenatkrivenih površina, vlastitih bazena i sačuvati intimnost u odnosu na sustanare. Tako je svaka od 2 stambene jedinice unutar kuće Ostro projektirana da: Stanu 1 pripada vrt površine 142 m2 u istoj razini sa etažom.
Stanu 2 pripada vrt površine 103 m2 također u istoj razini sa etažom, te je moguće preko vlastitog vrta ostvariti kolnu vezu obzirom da vrt jednim dijelom graniči sa gradskom ulicom. Stanu 2 pripada 121 m2 krovne terase sa kojom se povezuje preko vlastitog stepeništa kojemu se pristupa iz obiteljske sobe u razini stana.
Osim vrtova i krovne terase, svaki stan ima natkrivenu vlastitu terasu u razini obiteljske sobe površine 21 m2 sa koje se pruža pogled na more i otok. Ostro se nalazi u južnom dijelu naselja. Parceli se pristupa iz smjera sjevera, a sa zapadne strane graniči sa gradskom ulicom. Zgrada ima 2 nadzemne etaže, povezane stepeništem. Orijentirano je prema unutrašnjosti naselja odnosno središnjoj ulici, kako bi osigurala mir i privatnost, a iz okućnice moguće je sagledavati i gradsku ulicu, ili interni trg naselja, od kojeg je kuća također odignuta. Zaštita od sunca osigurana je oblikom kuće, odnosno konzolnim istakom, nepomičnim letvicama koji su, osim tradicionalnog kamena, prepoznatljiv motiv naselja, i elektro pomičnim žaluzinama.
Slobodno nas kontaktirate s povjerenjem za dodatne informacije ili dogovor za razgled.
Draženka Blazinarić
...
...
Damir Varošanec
...
...
ID KOD AGENCIJE: DA100062637
Draženka Blazinarić
Asistent u posredovanju
Mob: 091/796-2322
Tel: 022/646-360, 022/646-361
E-mail: ...
... />
Damir Varošanec
Agent s licencom
Mob: 099/733-5307
Tel: 022/646-360, 022/646-361
E-mail: ...
... />Features:
- Balcony
- Parking
- Garden
- Garage ID CODE: DA100062637
Draženka Blazinarić
Asistent u posredovanju
Mob: 091/796-2322
Tel: 022/646-360, 022/646-361
E-mail: ...
... />
Damir Varošanec
Agent s licencom
Mob: 099/733-5307
Tel: 022/646-360, 022/646-361
E-mail: ...
... />Features:
- Balcony
- Parking
- Garden
- Garage WIND ROSE is a new gated residential complex consisting of 7 family houses and 1 residential building with 2 apartments.
It is located in the southern part of the village of Jezera on the island of Murter, located 45 meters from the sea (marina) and 300 meters from the beach. The settlement is introverted, that is, oriented towards its own interior, in order to ensure peace and intimacy, but the inspiring view of the sea and islands is an integral element of every residential unit.
The houses are accessed via their own street-square, which in form and materials resembles traditional urbanism of streets and squares while respecting the natural configuration of the terrain, and around the central square the houses are arranged in 8 directions, inspired by the wind rose, after which the houses are named. The inner street, as well as the outer public streets, are uneven in relation to the plots in the settlement, so each plot is always higher than the road it borders. The curve of the street is followed by retaining walls that overcome the terrain and functionally separate the common from the private.
Each house has a parking space, its own swimming pool and a landscaped garden, and the placement of the houses on the plots ensures shelter from the view of the neighbors, an outdoor space in the shade, as well as a sunbathing area. 0Each house has a furnished roof terrace with the most impressive views of the surroundings.
The houses are designed according to higher standards of construction and living. Each house is equipped with a heat pump that heats and cools the house, and every room is heated and cooled, except for the storage room. All bathrooms and the kitchen are equipped with electric underfloor heating. Glass walls and windows are made of high-quality aluminum profiles with low heat and sound conduction factors. All openings and glazing are equipped with controllable sun protection.
Heating and cooling, protection from the sun and video surveillance can be controlled via a smartphone device from a remote location.
Each residential unit will be fully equipped with furniture, which will be visible in the interior design that will be created later. Bathroom equipment, installation equipment, floor and wall coverings are products of renowned global manufacturers. The outdoor area is decorated with paving, local plants or pebbles, and the outdoor pool is heated.
OSTRO
Ostro contains 2 residential units. Each residential unit is designed with the goal of giving the user the impression of staying in a house, not an apartment. The prerequisite for this was to create as many outdoor covered and uncovered areas as possible, own swimming pools and preserve intimacy in relation to roommates. Thus, each of the 2 residential units inside the Ostro house is designed so that: Apartment 1 has a garden of 142 m2 on the same level as the first floor.
Apartment 2 has a garden with an area of 103 m2, also on the same level as the first floor, and it is possible to create a road connection through your own garden, since the garden partly borders the city street. Apartment 2 has a 121 m2 roof terrace, which is connected to it via its own staircase, which is accessed from the family room on the apartment level.
In addition to the gardens and the roof terrace, each apartment has its own covered terrace at the level of the family room of 21 m2, with a view of the sea and the island. Ostro is located in the southern part of the settlement. The plot is approached from the north, and on the west side it borders the city street. The building has 2 above-ground floors, connected by a staircase. It is oriented towards the interior of the settlement, i.e. the central street, in order to ensure peace and privacy, and from the garden it is possible to see the city street, or the internal square of the settlement, from which the house is also raised. Protection from the sun is provided by the shape of the house, i.e. the cantilever projection, fixed slats which, in addition to the traditional stone, are a recognizable motif of the settlement, and electrically movable blinds.
ID CODE: DA100062637
Draženka Blazinarić
Asistent u posredovanju
Mob: 091/796-2322
Tel: 022/646-360, 022/646-361
E-mail: ...
... />
Damir Varošanec
Agent s licencom
Mob: 099/733-5307
Tel: 022/646-360, 022/646-361
E-mail: ...
... />Features:
- Balcony
- Parking
- Garden
- Garage